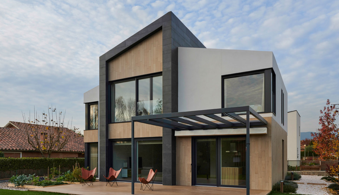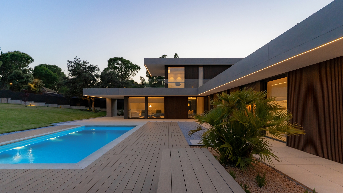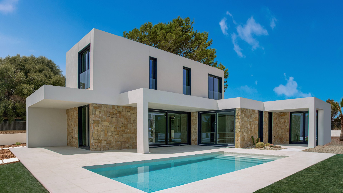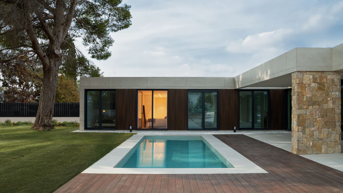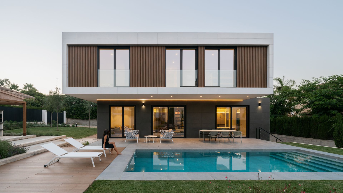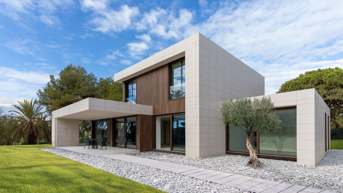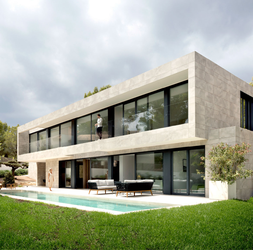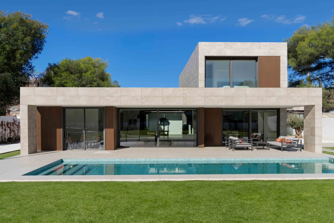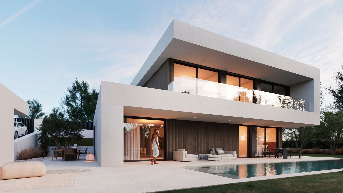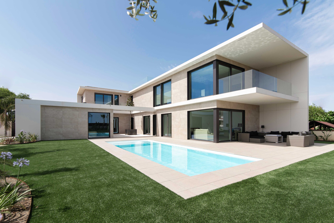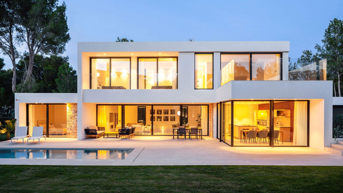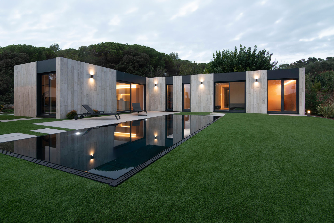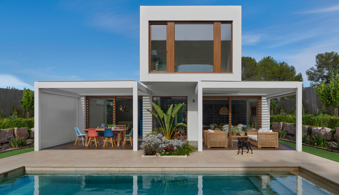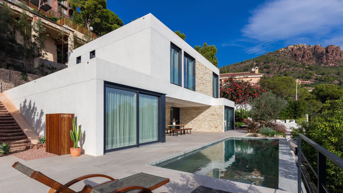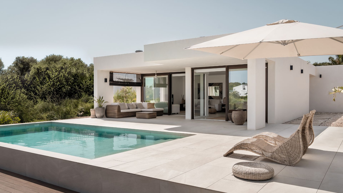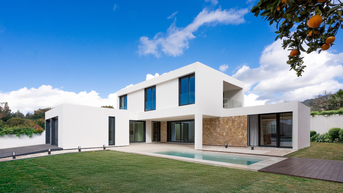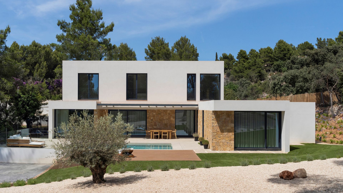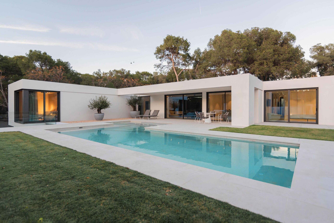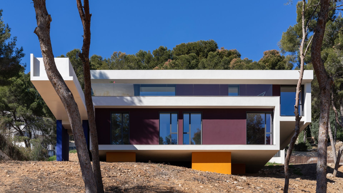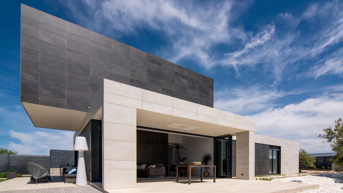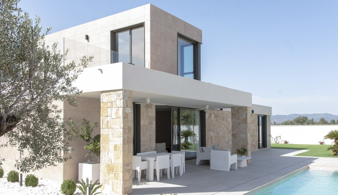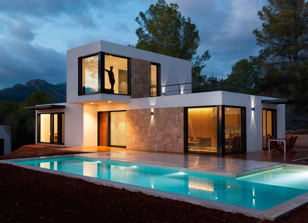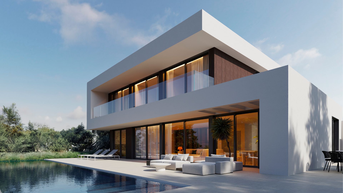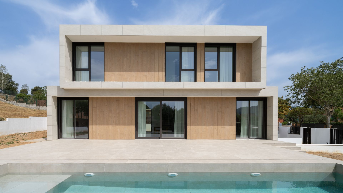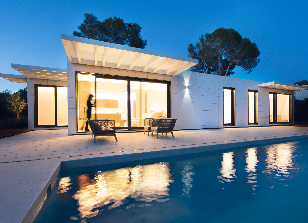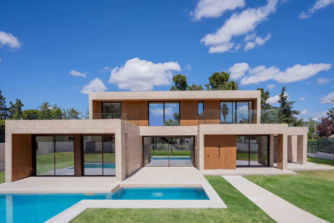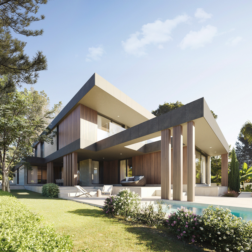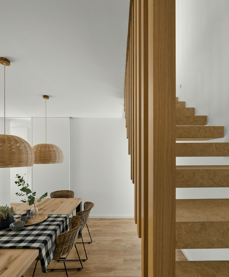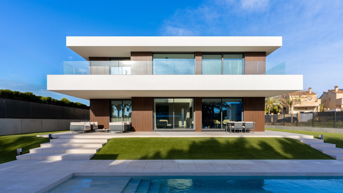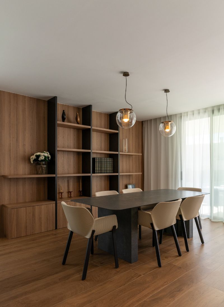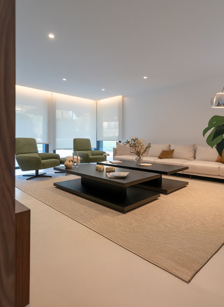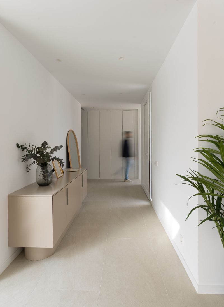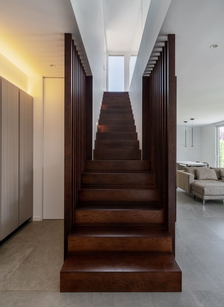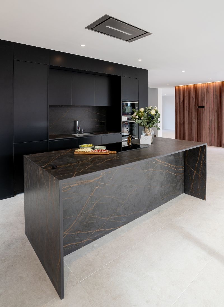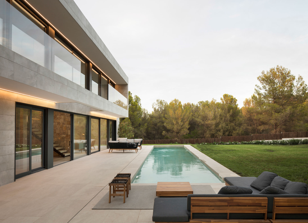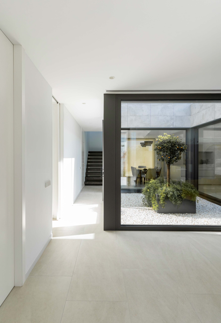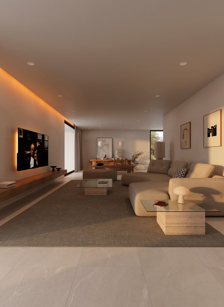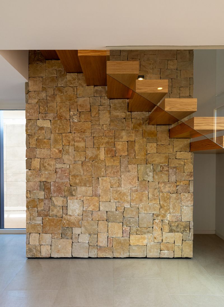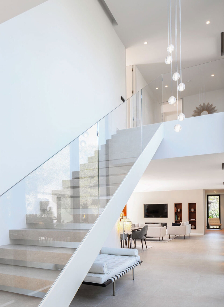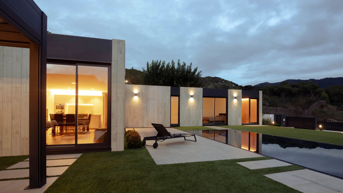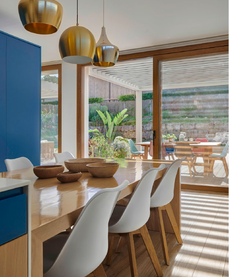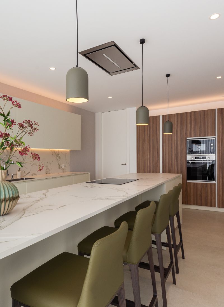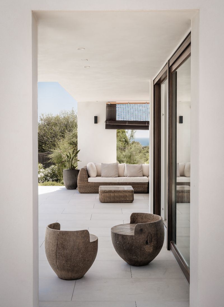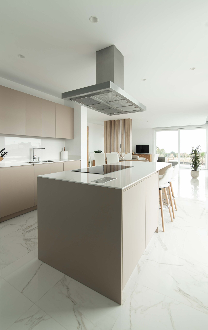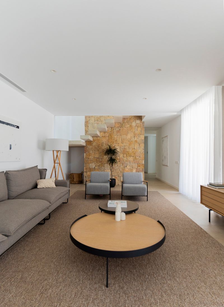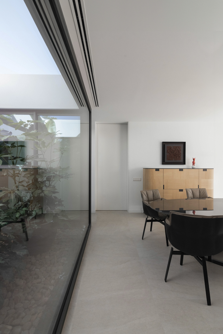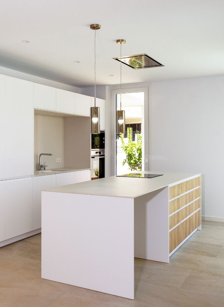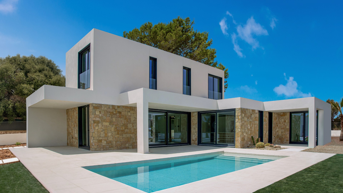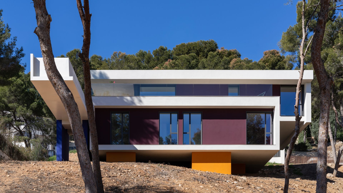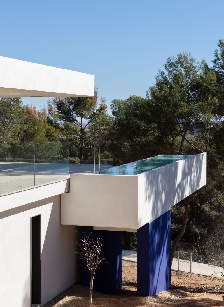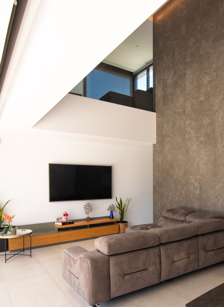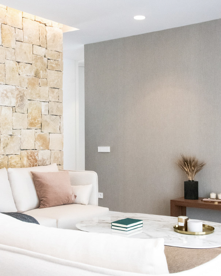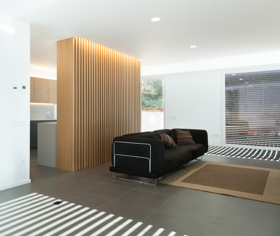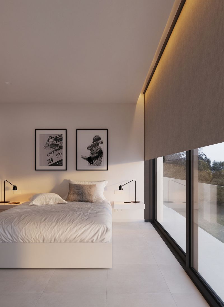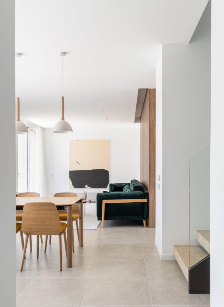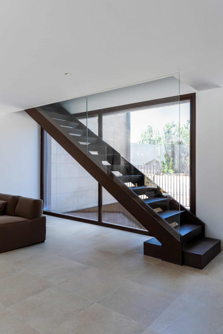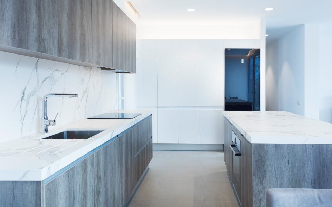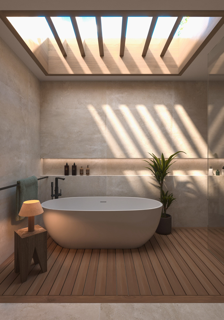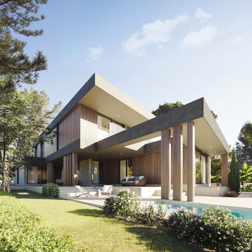Catalogue houses
Projects inspired by our inHAUS models
InHAUS offers the widest range of high quality prefabricated houses in Spain. Buying a modular home is, now more than ever, a quick and easy decision. The company specialises in the sale of premium modular homes. We have them in all styles, from modern designs with pure lines to rural styles.
Pitched roof with modular character
A play of volumes in this prefabricated house with a pitched roof, complying with the building regulations of the construction area. An attractive and striking aesthetic.
230 m²
Prefabricated L-shaped house, Westend model
House with a Mediterranean character and technological wood on the façade, inspired by our Westend model from catalogue 111, with a surface area of 464 m² spread over two floors. It is characterised by its L-shaped layout and the intricate design and result of the envelope.
464 m²
Industrialised concrete house Bogenhausen model
This minimalist and Mediterranean-style house modelled on Bogenhausen has a total of 261 m² on two L-shaped floors. The volumetry is designed in such a way that the three independent terraces created by the volumes provide shade.
261 m²
Modular house model Eppendorf
A design prefabricated house based on the Eppendorf model from our catalogue 111, a house with a total surface area of 242 m² and a floor plan with a notorious L. Technological wood, porcelain stoneware and natural stone, three elements that give the house an attractive aesthetic of contrasts.
242 m²
Compact and elegant prefabricated house
A prefabricated house with modern, energy-efficient architecture from inHAUS. This house model is one of the company’s landmarks. With its elegant, minimalist design, the volumes of the individual storeys form a very compact whole.
344 m²
High-tech style luxury house - Frankfurt
High Tech modular house based on one of our favourite inHAUS models: the Frankfurt model. A total of 286 m² with two floors, porches and an incredible terrace.
286 m²
Landscape house in Mallorca
The paradisiacal island of Mallorca is home to one of the most special projects of Villen inHAUS, a 100% customised Model. A home in which, by working on the needs and tastes of our clients, they achieved the objective they were looking for for their future home: a home that was tailor-made for them.
426 m²
Prefabricated house with an inner courtyard that divides the space
High-quality, modular house in Madrid in Mediterranean style. Two floors with an O-shaped floor plan and cube-shaped room layout, totalling 275 m² with three complete suites, a games room and an inner courtyard at the heart of the house that uniquely combines the inside and outside.
275 m²
Luxury villa München model
This modular house on Mallorca, which is currently being built, is based on the Munich model from our Collection 111 catalogue. A house with a somewhat remarkable story behind it, as the client had already built his first house with us as a private individual and wanted to build a second one for sale on this occasion.
320 m²
Fabulous modular house with swimming pool
The Wolfsburg model, one of our favourites among prefabricated homes. Spectacular photos of the floor plan of this premium flat with L-shaped design.
407 m²
Model Hamburg on Mallorca
Luxury villa model Hamburg, a model from the Villas inHAUS catalogue, built in Mallorca, Spain. A prefabricated house with natural stone, 419 m² on two floors and an H-shaped floor plan.
419 m²
Modular high-end house with prefab pool
An elegant, single-storey prefabricated house with a total area of 170 m². Large windows with a view of the garden and a swimming pool that stands out due to its materiality: a dark, black pool.
170 m²
Private universe in a Mediterranean-style house
In the neighbourhood of Barcelona (Spain), this holiday home of 420 m² on two floors is set in a landscape combining the sea and the Mediterranean forest. A series of rounded volumes combine the continuous white cladding with the natural stone of the façade.
420 m²
Luxurious house with natural stone facade
A summer house with Balinese natural stone on the façade. The combination of Mediterranean style and a touch of Southeast Asian luxury (Balinese stone) are the protagonists in this modular concrete house.
287 m²
Summer house in Spain, Menorca island
The white, single-layer façade, the fencing made of local stone and the integration into the indigenous vegetation allow this house to merge with the natural surroundings of Menorca and respect both the landscape and the architectural character of the island.
221 m²
Prefabricated summer house in Ibiza
Industrialised house in Ibiza with a total of 332 m², distributed over 2 floors, with modular garage. Pure Ibiza style and presence of noble materials such as wood, natural stone and white monolayer.
332 m²
Luxury modular house model Westhafen, Mediterranean style
A detached house in pure Mediterranean style with a distinctly summery and modern character. It belongs to one of the models in catalogue 111: the Westhafen model and is characterised by its materiality, the natural stone and the white tones on the façade.
249 m²
Modern house in Valencia
Completed project in Valencia, Spain. This modern modular house has 391 m² distributed over two floors. It was designed in a Mediterranean style based on some of our catalogue models and has an interior inspired by the connection with nature and the natural landscape.
391 m²
House with cantilevered prefabricated pool
This modular house with a self-supporting prefabricated pool is practically a custom-made product, even though it was inspired by several models from the inHAUS catalogue, creating a magical ensemble. It consists of two floors that form a cantilever (upper floor) above another cantilever (lower floor), which is enthroned on the rough terrain.
334 m²
Versatility and elegance in this modular home
Prefabricated house with a high-contrast façade thanks to large-format black porcelain stoneware tiles.
204 m²
The nobility of the sun and the stone
The texture of the natural stone is transferred from the façade to the interior of the house and lends warmth to the living space. Soft tones accompany us in the interior design, both in the architectural surfaces and in the furniture that completes the ensemble.
236 m²
Nature and Mediterranean essence
The model from our Spanish catalog met the requirements of our customers: an open first floor with all the necessary spaces and an upper floor with a terrace from which you can enjoy the fantastic view.
193 m²
Catalogue house model Munich in Palma de Mallorca
Project in progress in the Balearic Islands, in Mallorca; a modular house based on the München model from our Collection 111 catalogue. A house designed exactly like the München model with a conventional layout and its characteristic S-shaped elevation, which highlights the play of volumes and overhangs of the house.
358 m²
Compact and elegant Mediterranean-style house
This impressive modular home in Barcelona is a monument to individual design, inspired by our 111 catalogue. The accentuated volumes, straight lines and noble materials testify to an unwavering commitment to architectural excellence.
213 m²
Mediterranean refuge in Ibiza
On the largest of the Pitiusas Islands, Ibiza, in a quiet environment of contemplation and relaxation, away from the hustle and bustle, without crowds, overlooking the Mediterranean Sea and surrounded by pine trees in this balanced and harmonious house.
163 m²
Modular house in a modern architectural style
Luxurious modular house model Oberhausen, designed and inspired by the catalogue. A total of 404 m² spread over three M-shaped floors (ground floor, first floor and basement). Designed for a pet-loving client.
404 m²
Customised modular house in San Cugat, Barcelona
Customised modular house in San Cugat with a total area of 506 m², distributed over two floors. An industrialised house based on luxury and with an oriental minimalist style that highlights its linear structure, warm materials and technological wood.
506 m²
Pitched roof with modular character
A play of volumes in this prefabricated house with a pitched roof, complying with the building regulations of the construction area. An attractive and striking aesthetic.
230 m²
Luxury modular home in Valencia, Spain
Luxurious house in Valencia with a total surface area of 331 m². An O-shaped house, distributed over two floors, whose façade stands out for its overhangs and its Mediterranean and modern aesthetics. Interior design and urbanisation project carried out by inHAUS
331 m²
Prefabricated L-shaped house, Westend model
House with a Mediterranean character and technological wood on the façade, inspired by our Westend model from catalogue 111, with a surface area of 464 m² spread over two floors. It is characterised by its L-shaped layout and the intricate design and result of the envelope.
464 m²
Modular house model Eppendorf
A design prefabricated house based on the Eppendorf model from our catalogue 111, a house with a total surface area of 242 m² and a floor plan with a notorious L. Technological wood, porcelain stoneware and natural stone, three elements that give the house an attractive aesthetic of contrasts.
242 m²
Compact and elegant
prefabricated house
A prefabricated house with modern, energy-efficient architecture from inHAUS. This house model is one of the company’s landmarks. With its elegant, minimalist design, the volumes of the individual storeys form a very compact whole.
344 m²
High-tech style luxury house - Frankfurt
High Tech modular house based on one of our favourite inHAUS models: the Frankfurt model. A total of 286 m² with two floors, porches and an incredible terrace.
286 m²
Landscape house in Mallorca
The paradisiacal island of Mallorca is home to one of the most special projects of Villen inHAUS, a 100% customised Model. A home in which, by working on the needs and tastes of our clients, they achieved the objective they were looking for for their future home: a home that was tailor-made for them.
426 m²
Prefabricated house with an inner courtyard that divides the space
High-quality, modular house in Madrid in Mediterranean style. Two floors with an O-shaped floor plan and cube-shaped room layout, totalling 275 m² with three complete suites, a games room and an inner courtyard at the heart of the house that uniquely combines the inside and outside.
275 m²
Luxury villa München model
This modular house on Mallorca, which is currently being built, is based on the Munich model from our Collection 111 catalogue. A house with a somewhat remarkable story behind it, as the client had already built his first house with us as a private individual and wanted to build a second one for sale on this occasion.
320 m²
Prefabricated summer house in Ibiza
Industrialised house in Ibiza with a total of 332 m², distributed over 2 floors, with modular garage. Pure Ibiza style and presence of noble materials such as wood, natural stone and white monolayer.
332 m²
Model Hamburg on Mallorca
Luxury villa model Hamburg, a model from the Villas inHAUS catalogue, built in Mallorca, Spain. A prefabricated house with natural stone, 419 m² on two floors and an H-shaped floor plan.
419 m²
Modular high-end house with prefab pool
An elegant, single-storey prefabricated house with a total area of 170 m². Large windows with a view of the garden and a swimming pool that stands out due to its materiality: a dark, black pool.
170 m²
Private universe in a Mediterranean-style house
In the neighbourhood of Barcelona (Spain), this holiday home of 420 m² on two floors is set in a landscape combining the sea and the Mediterranean forest. A series of rounded volumes combine the continuous white cladding with the natural stone of the façade.
420 m²
Luxurious house with natural stone facade
A summer house with Balinese natural stone on the façade. The combination of Mediterranean style and a touch of Southeast Asian luxury (Balinese stone) are the protagonists in this modular concrete house.
287 m²
Summer house in Spain,
Menorca island
The white, single-layer façade, the fencing made of local stone and the integration into the indigenous vegetation allow this house to merge with the natural surroundings of Menorca and respect both the landscape and the architectural character of the island.
221 m²
Fabulous modular house with swimming pool
The Wolfsburg model, one of our favourites among prefabricated homes. Spectacular photos of the floor plan of this premium flat with L-shaped design.
407 m²
Luxury modular house model Westhafen, Mediterranean style
A detached house in pure Mediterranean style with a distinctly summery and modern character. It belongs to one of the models in catalogue 111: the Westhafen model and is characterised by its materiality, the natural stone and the white tones on the façade.
249 m²
Modern house in Valencia
Completed project in Valencia, Spain. This modern modular house has 391 m² distributed over two floors. It was designed in a Mediterranean style based on some of our catalogue models and has an interior inspired by the connection with nature and the natural landscape.
391 m²
Industrialised concrete house Bogenhausen model
This minimalist and Mediterranean-style house modelled on Bogenhausen has a total of 261 m² on two L-shaped floors. The volumetry is designed in such a way that the three independent terraces created by the volumes provide shade.
261 m²
House with cantilevered prefabricated pool
This modular house with a self-supporting prefabricated pool is practically a custom-made product, even though it was inspired by several models from the inHAUS catalogue, creating a magical ensemble. It consists of two floors that form a cantilever (upper floor) above another cantilever (lower floor), which is enthroned on the rough terrain.
334 m²
Versatility and elegance in this modular home
Prefabricated house with a high-contrast façade thanks to large-format black porcelain stoneware tiles.
204 m²
The nobility of the sun and the stone
The texture of the natural stone is transferred from the façade to the interior of the house and lends warmth to the living space. Soft tones accompany us in the interior design, both in the architectural surfaces and in the furniture that completes the ensemble.
236 m²
Nature and Mediterranean essence
The model from our Spanish catalog met the requirements of our customers: an open first floor with all the necessary spaces and an upper floor with a terrace from which you can enjoy the fantastic view.
193 m²
Catalogue house model Munich in Palma de Mallorca
Project in progress in the Balearic Islands, in Mallorca; a modular house based on the München model from our Collection 111 catalogue. A house designed exactly like the München model with a conventional layout and its characteristic S-shaped elevation, which highlights the play of volumes and overhangs of the house.
358 m²
Compact and elegant Mediterranean-style house
This impressive modular home in Barcelona is a monument to individual design, inspired by our 111 catalogue. The accentuated volumes, straight lines and noble materials testify to an unwavering commitment to architectural excellence.
213 m²
Modular house in a modern architectural style
Luxurious modular house model Oberhausen, designed and inspired by the catalogue. A total of 404 m² spread over three M-shaped floors (ground floor, first floor and basement). Designed for a pet-loving client.
404 m²
Mediterranean refuge in Ibiza
On the largest of the Pitiusas Islands, Ibiza, in a quiet environment of contemplation and relaxation, away from the hustle and bustle, without crowds, overlooking the Mediterranean Sea and surrounded by pine trees in this balanced and harmonious house.
163 m²
Customised modular house in San Cugat, Barcelona
Customised modular house in San Cugat with a total area of 506 m², distributed over two floors. An industrialised house based on luxury and with an oriental minimalist style that highlights its linear structure, warm materials and technological wood.
506 m²

 Deutsch
Deutsch
