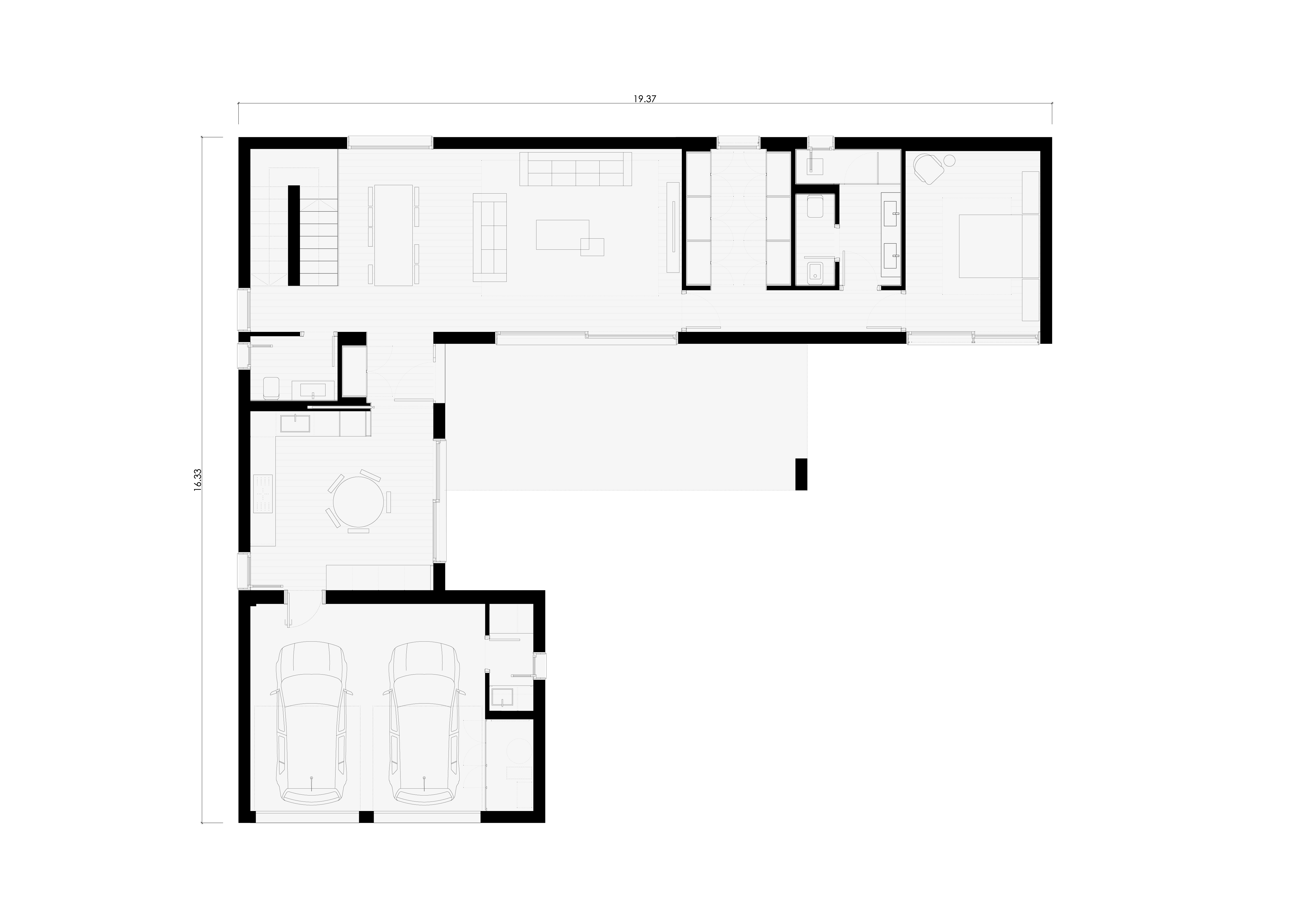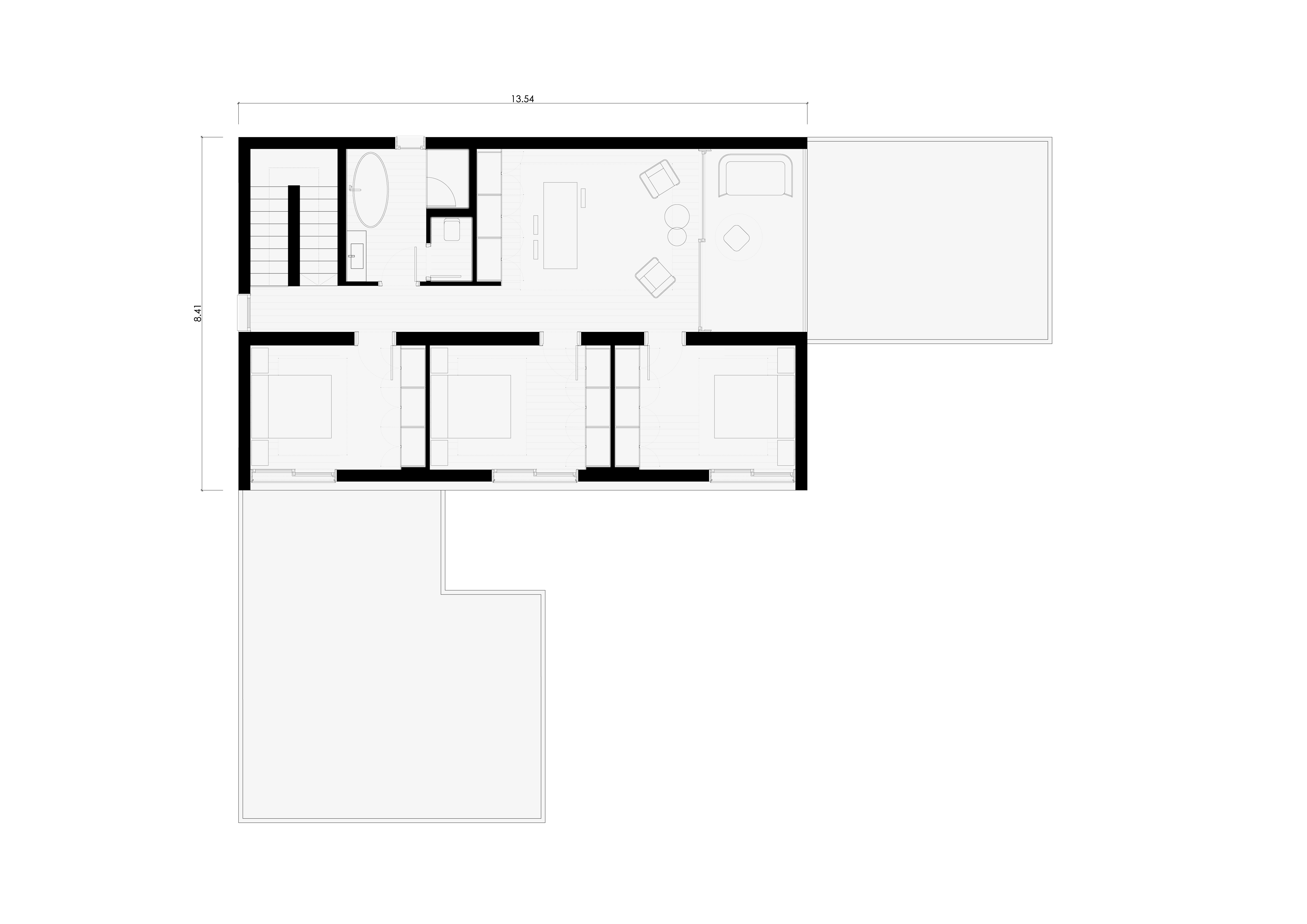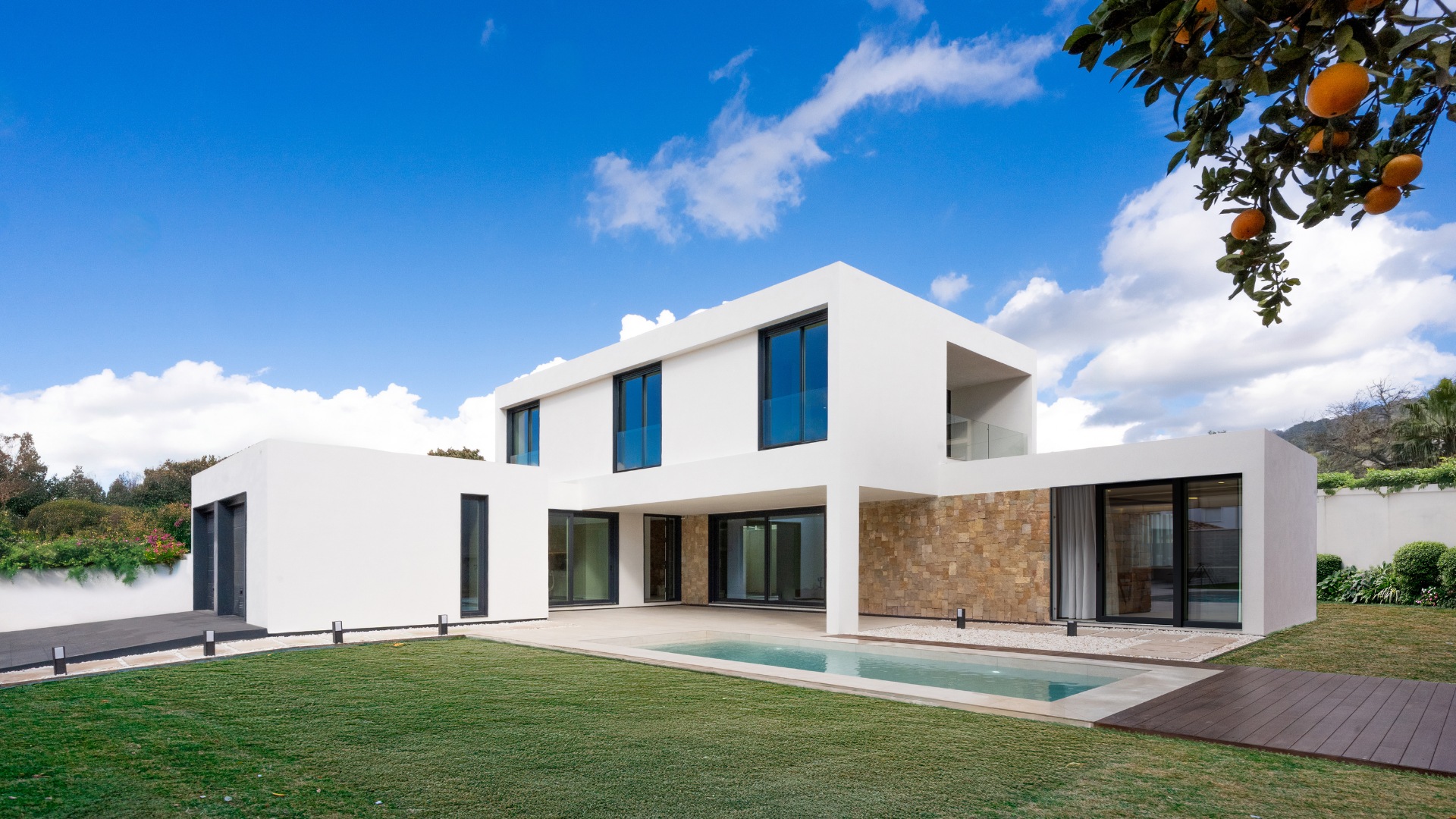
New project in Ibiza, this prefabricated house with a total of 332 m² spread over two floors, with a large lounge area with pool and garden. This modular house was originally based on one of our models from the modular house catalogue. Aesthetically and volumetrically, the clients liked the model from the catalogue and it fitted perfectly on the plot, but changes were made to the layout at the request of the future owners.
The design of this prefabricated villa in Ibiza is characterised by the use of noble materials both inside and on the façade: white monolayer, natural stone and wood are the undisputed protagonists of the Mediterranean aesthetic.
The house has a notorious L-shape on the ground floor, with a modular garage in the form of an overhang that creates intimacy with the terrace area from the street.
332
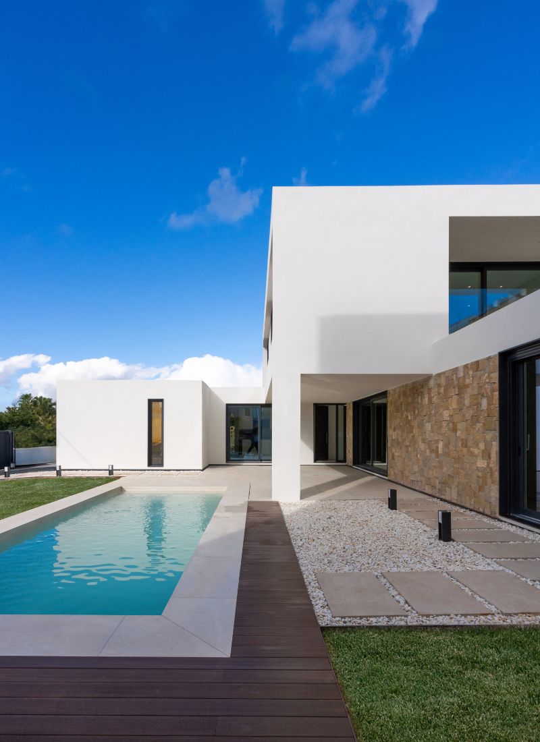
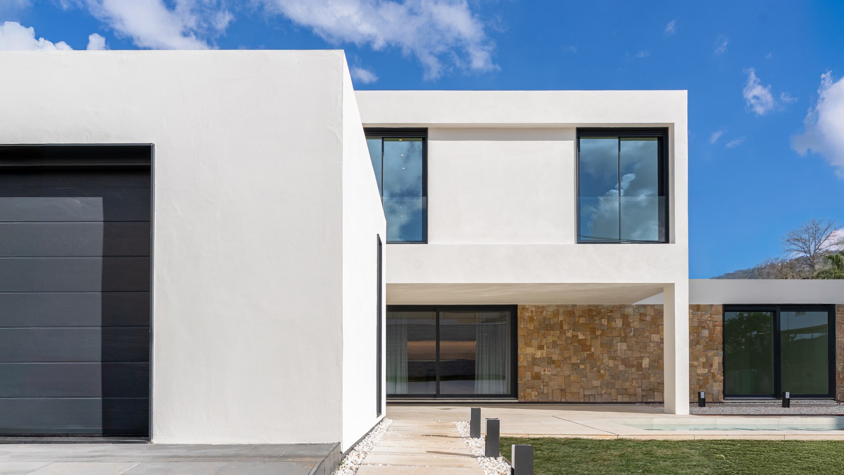
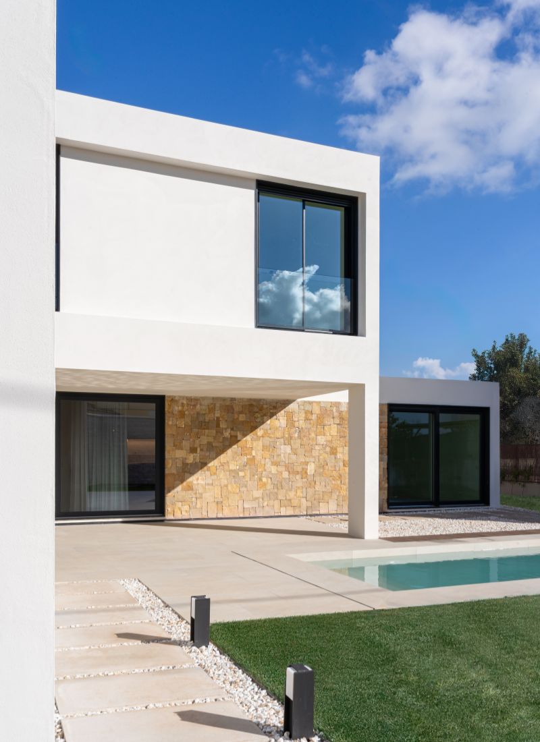
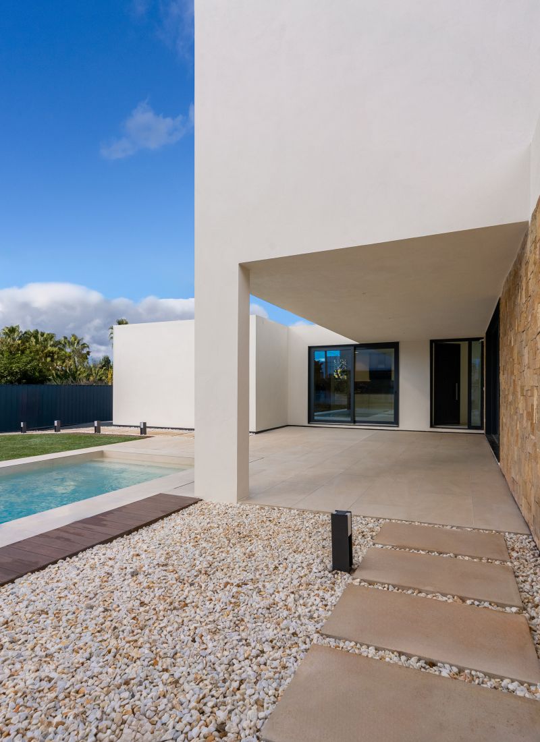
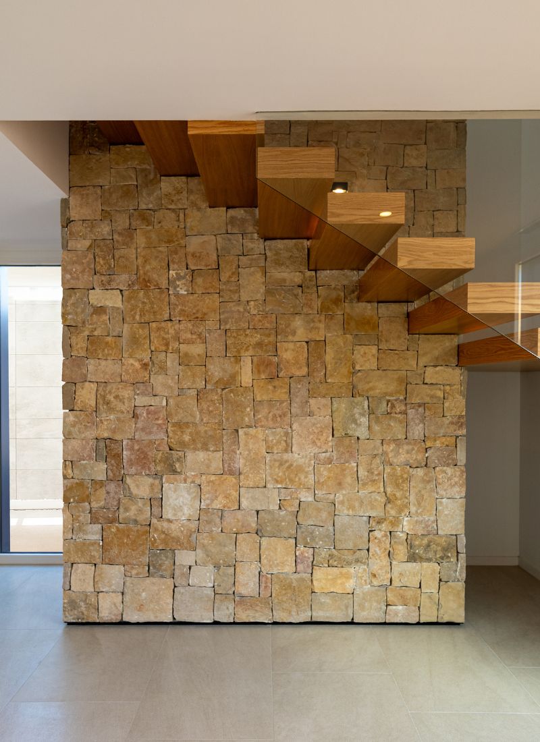
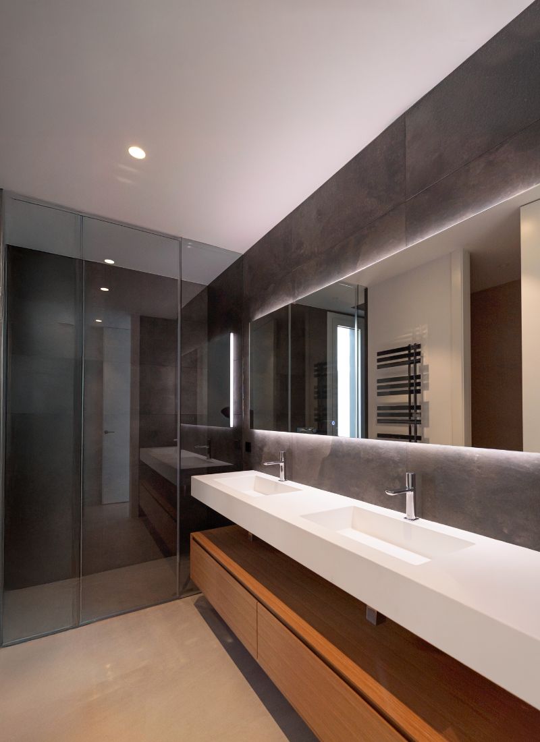
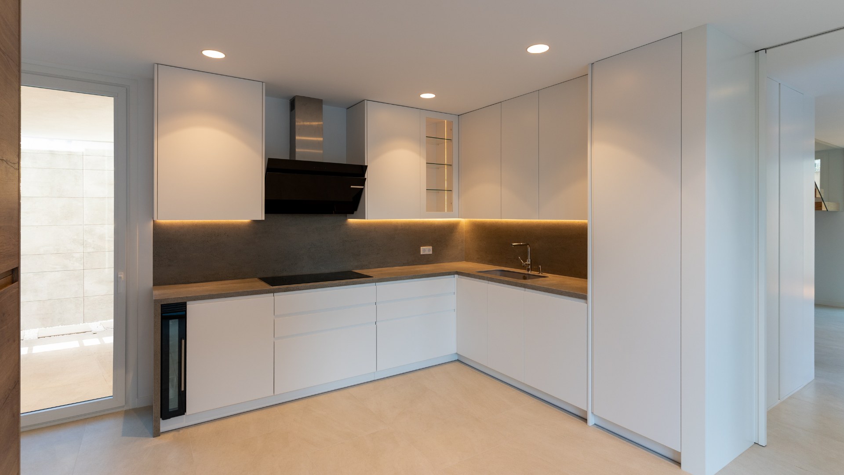
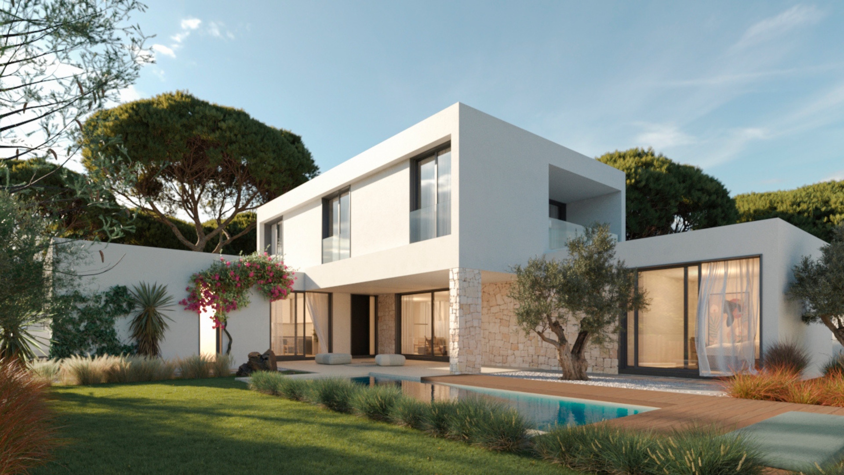
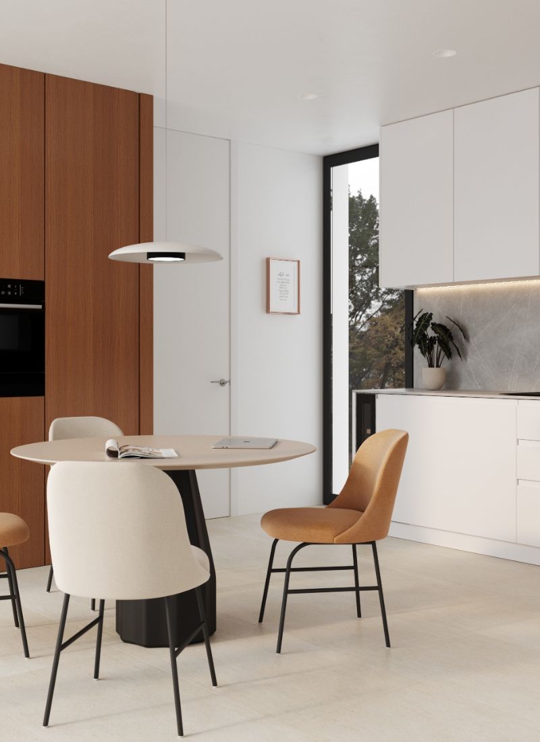
The design for this modular house in Ibiza comes from one of the models in the prefabricated house catalogue. The house, which consists of 6 modules with a total surface area of 332 m², adapts perfectly to the layout and terrain in terms of its buildability and fits in with the shape of the plot.
