Pitched roof with modular character
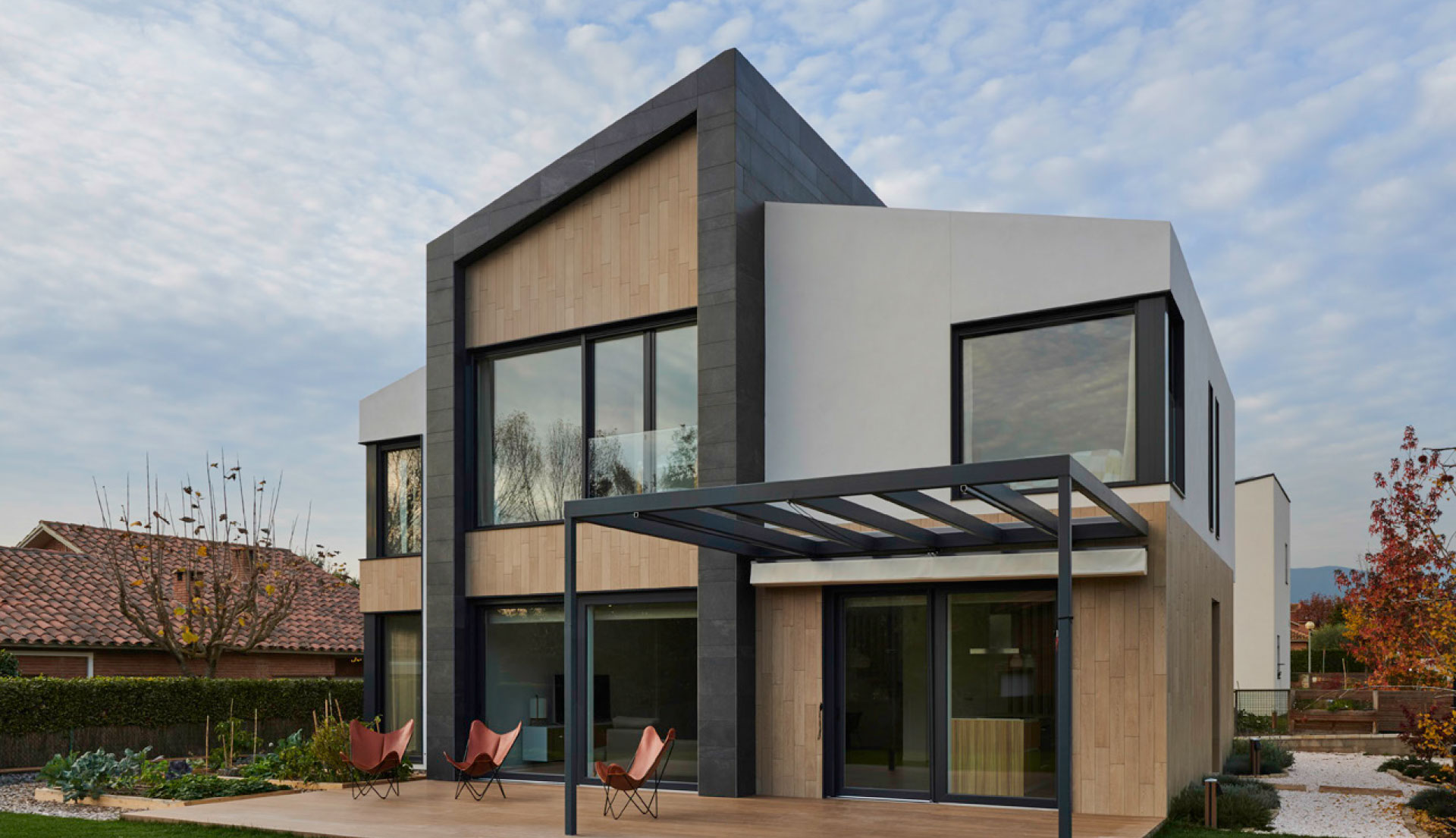
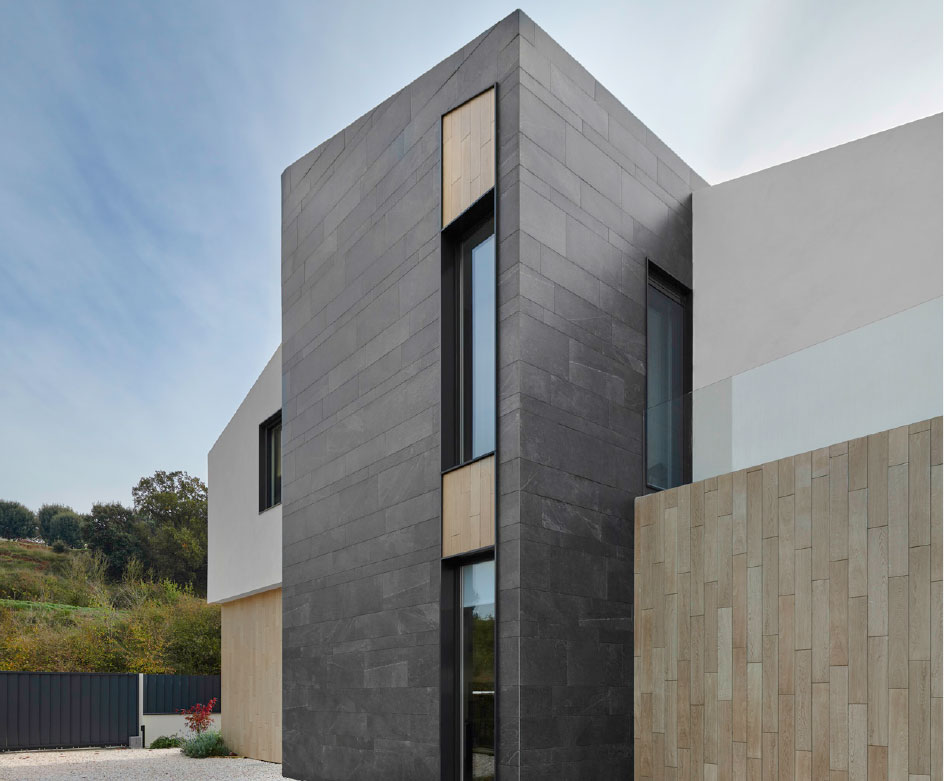
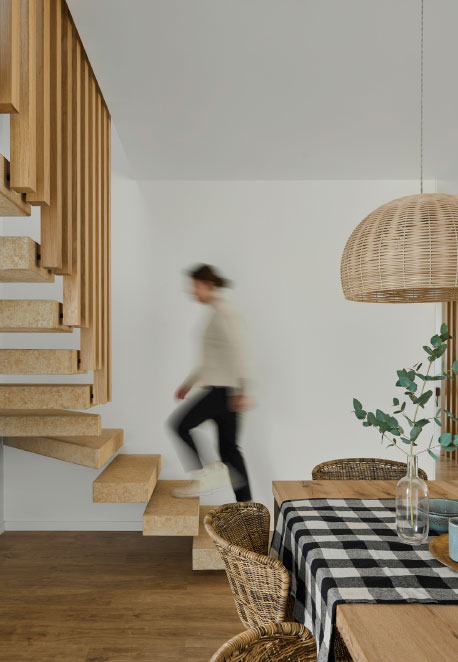
The design of this house is based on the customization of the Teià Model.
In the Vallés Oriental region, close to the city of Barcelona and bordered by the natural landscape of the Montseny Massif to the north, this house is located in a pre-mountainous landscape. A compact volumetric set with those characteristic sloping roofs which are typical of mountain areas buildings. The requirement to provide a modular house with this type of roof wasn’t an impediment to its design and construction due to the flexible 3D inHAUS system.
ARCHITRENDS
“The exterior materials of the house are presented as a contemporary reinterpretation of those materials that have commonly been used in this type of alpine environments. Thus, the slate or wood-finish ceramic claddings, together with the white plastering and the dark-toned metal carpentry, make the volumes get an attractive contemporary character, easy to mantain against these typical climatic aggressions of the area in which it is located.”
230 M²
TEIÀ MODEL – MODULAR HOUSE
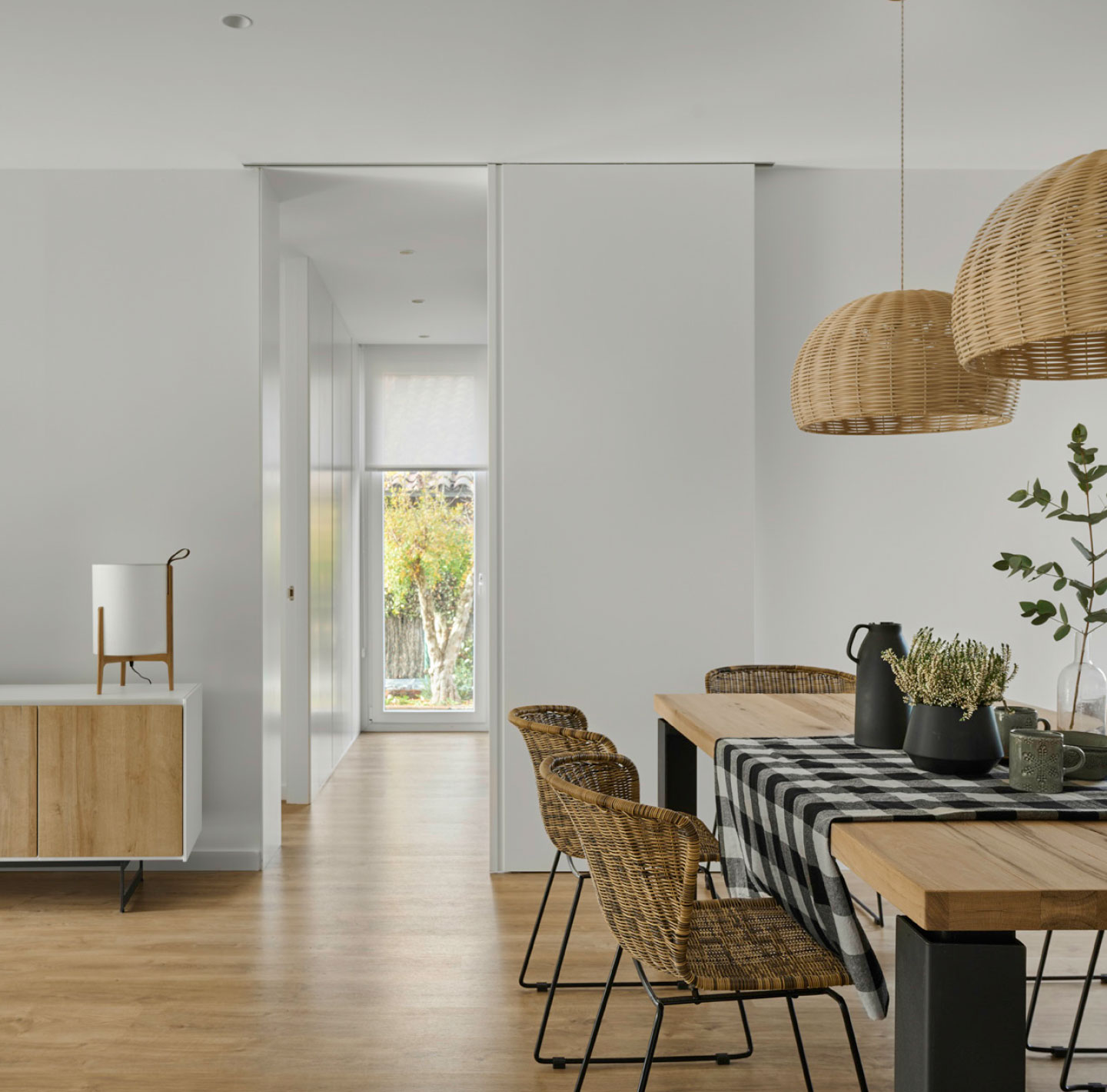
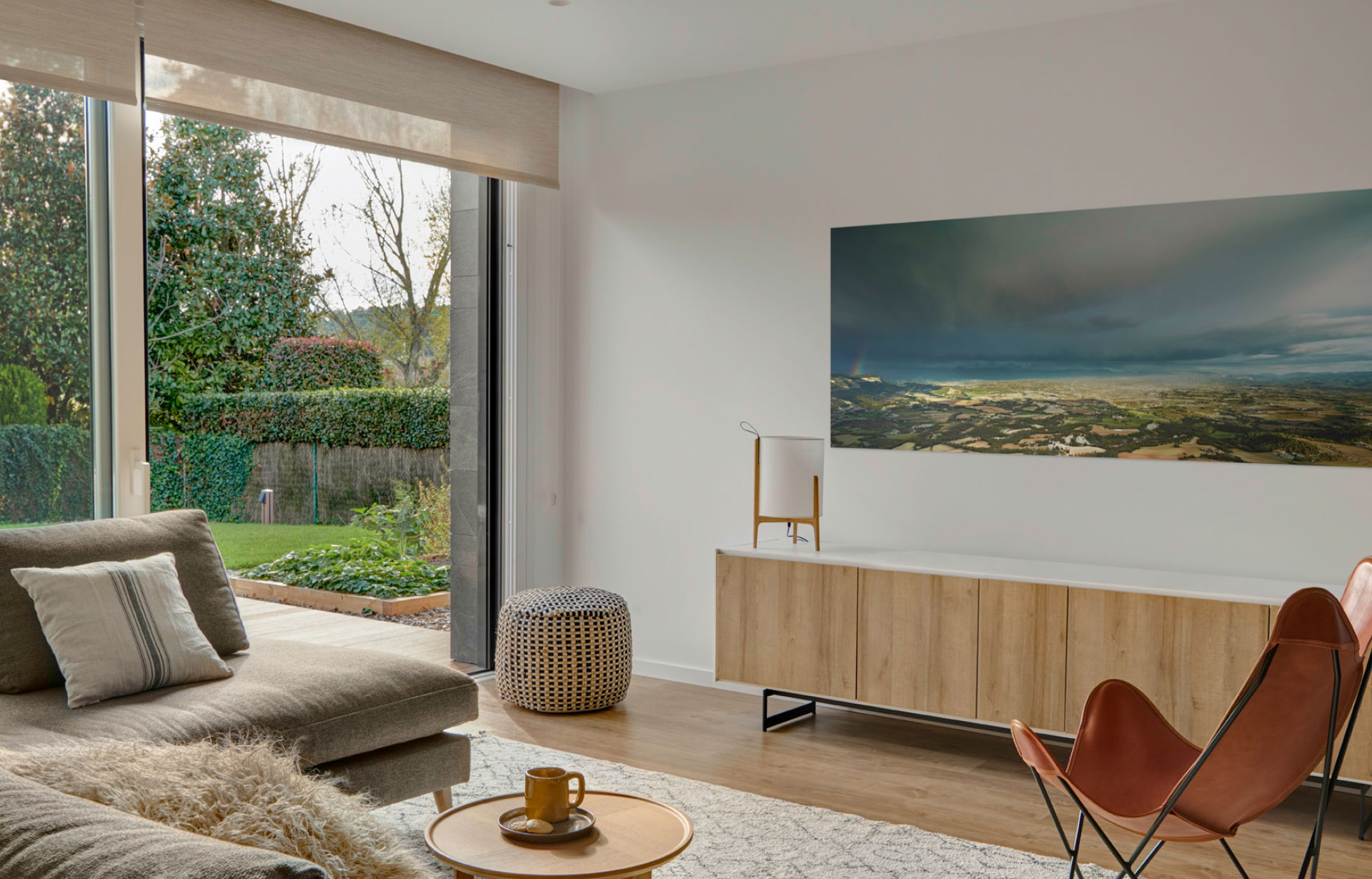
The planned composition of openings facing the exterior provides an opaquer façade, protecting the house on its north side, and large openings of glazed openings on its south side, the sunniest one, where they let the surrounding natural landscape penetrate inside the house getting the in-and-out concept.
The fluidity of spaces and their connection with the exterior landscape reinforce the natural and relaxed character of the house due to its colour palette, materials and textures.
Once in the hall of the house, located on one of the sides of the first ground floor, we are greeted by a warm lattice made of vertical wooden floor-to-ceiling slats that visually separates this space from the adjacent open-plan kitchen.
Next to this space there’s the spacious living-room and dining-room, which is visually open to the exterior due to its complete glass façade.
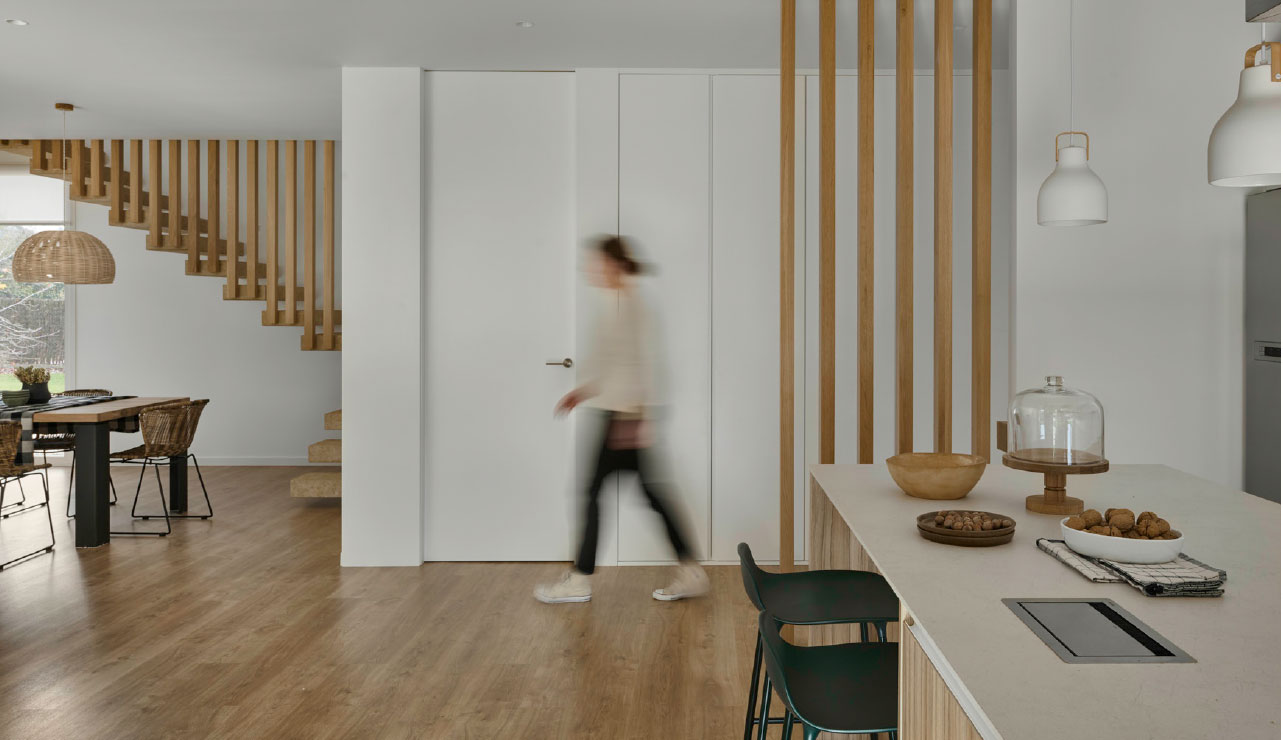
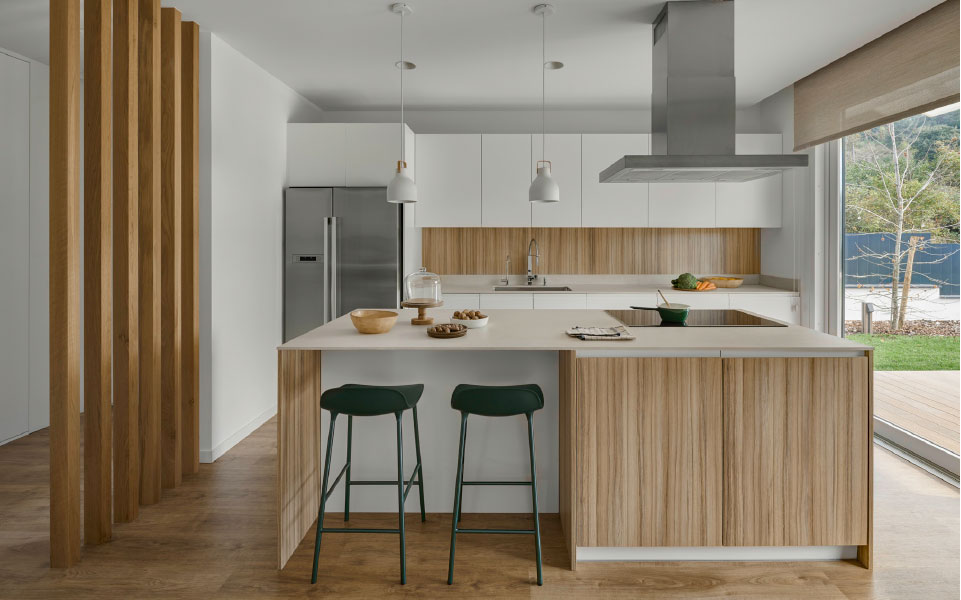
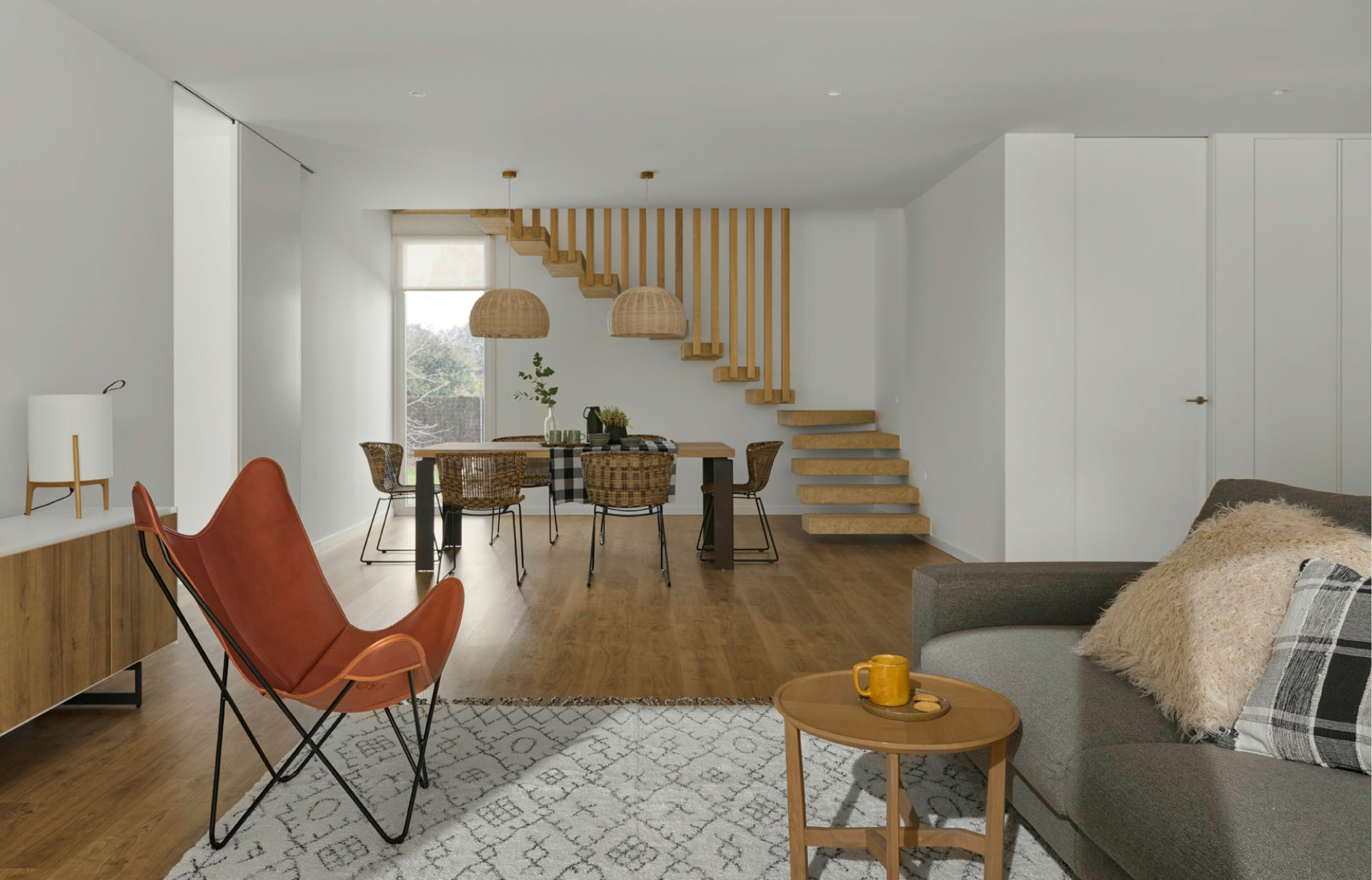
On the opposite side there is a floor-to-ceiling window that provides a cross view of the house from north to south.
Next to it, a sculptural and independent Japanese staircase with cantilevered steps cladded with natural stone is visually separated from the rest of the space thanks to the vertical wooden slats in its highest section.
In the farthest volume from the access there’s a complete guest bathroom and one of the bedrooms of the house.
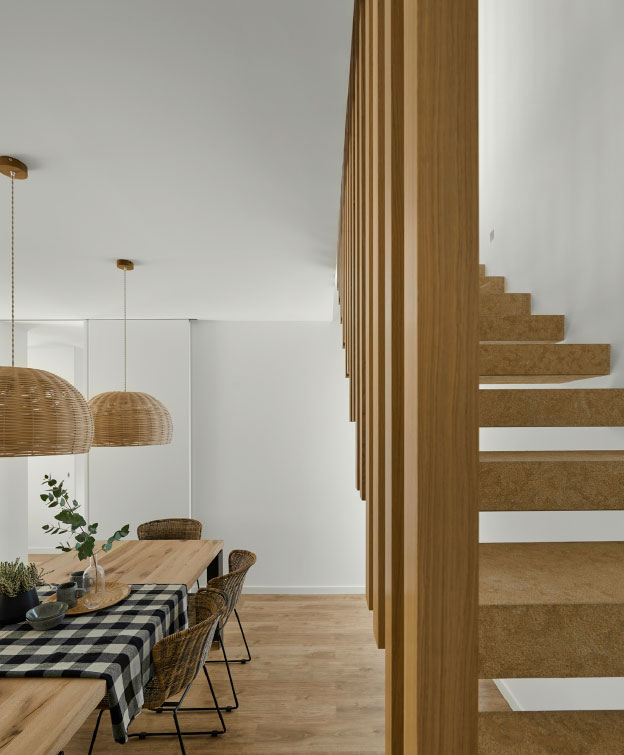
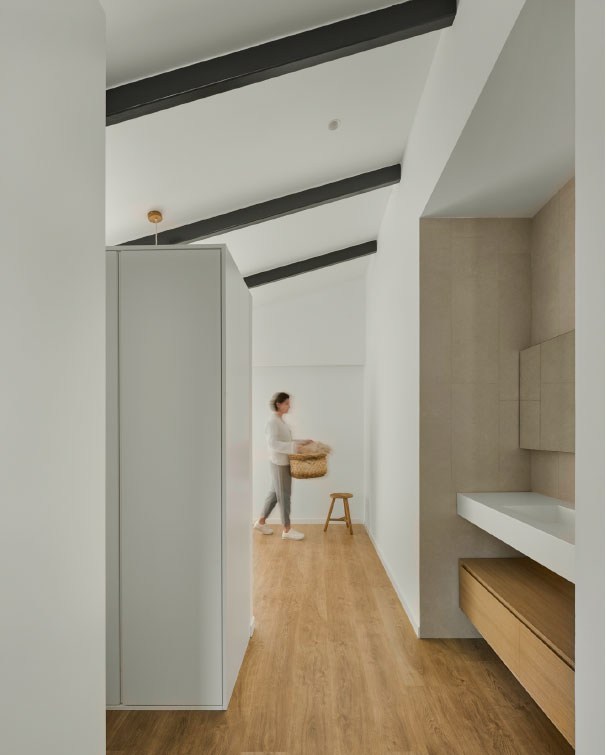
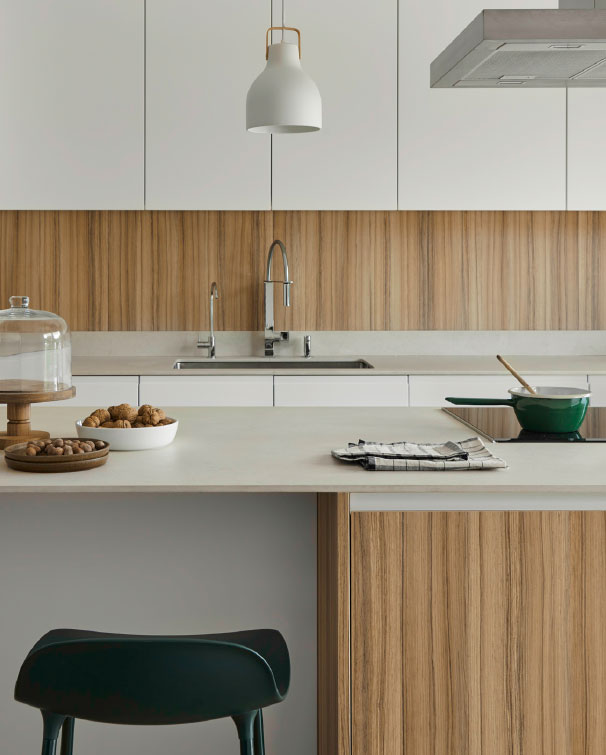
Ground Floor
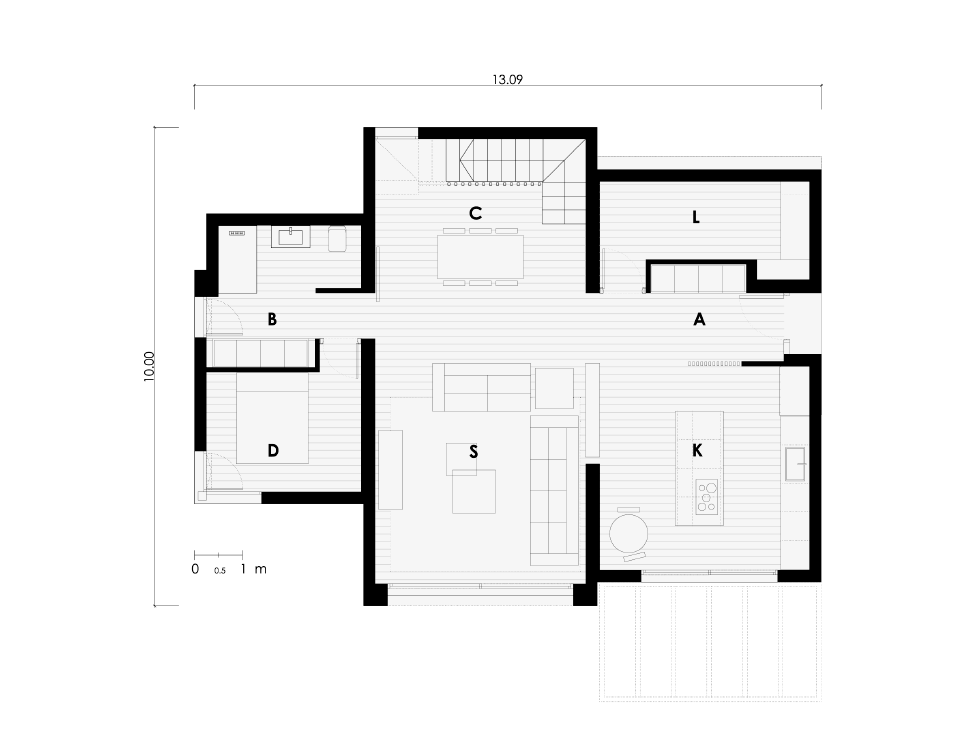
First Floor
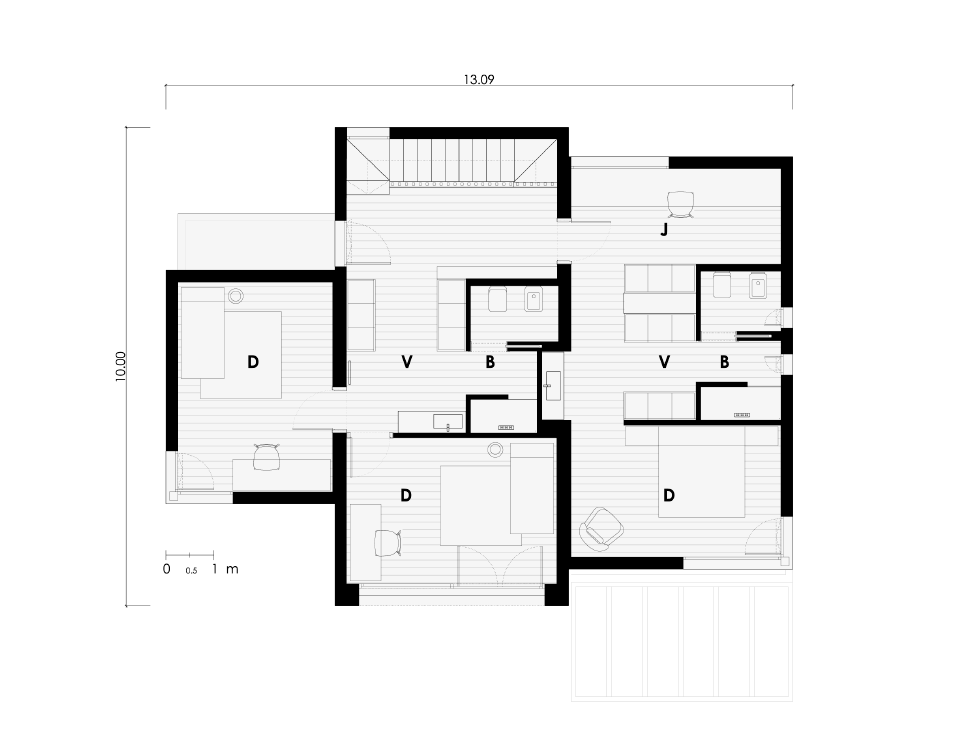
Quality details
and premium
finishes.
Accessing the main room we find a large open space distributed in three open areas but well differentiated thanks to its strategic distribution.
A great study room works as a reception area, separated from the rest of the floor, being more intimate and private, through a walk-in closet and a bathroom, located in the middle.
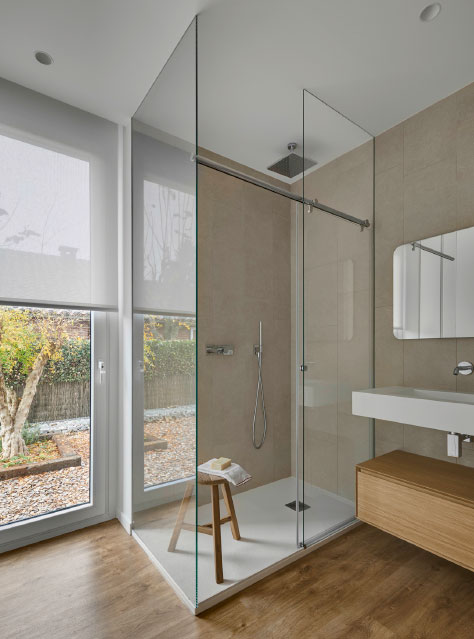
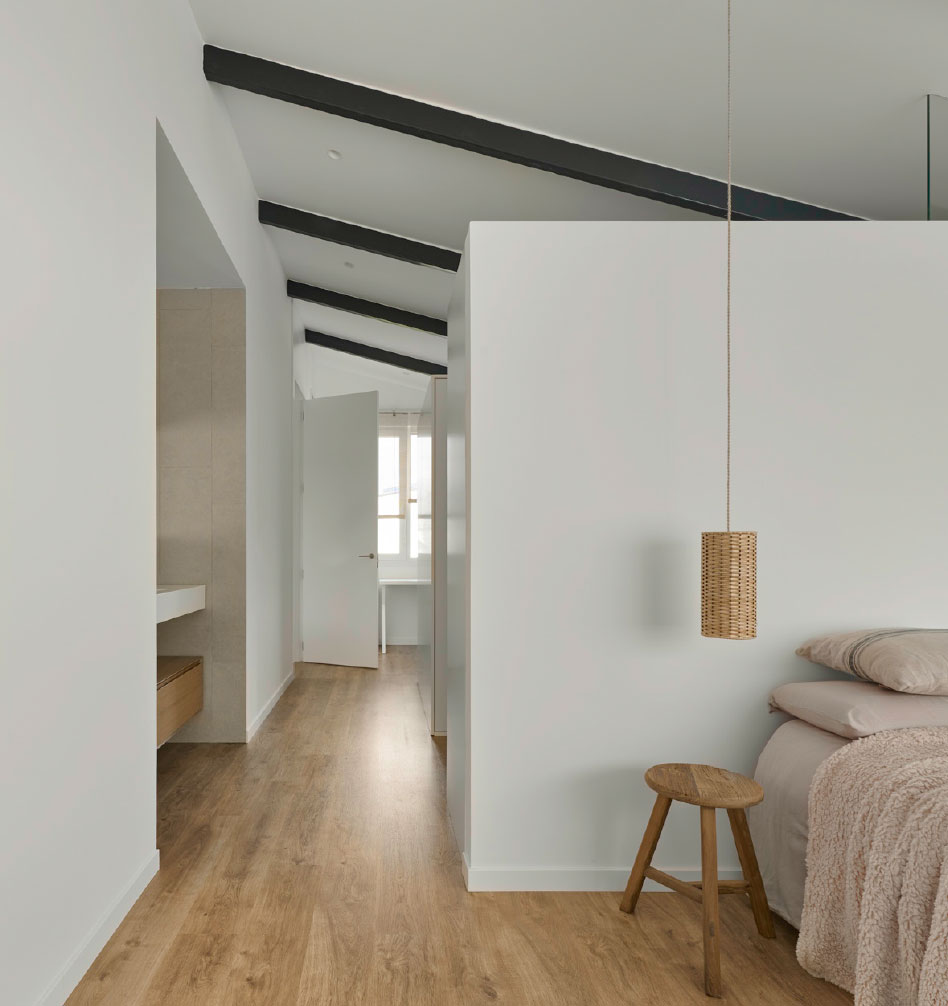

SETTING – IMPLANTATION
inHAUS transported the 6 modules that make up this unique industrialized home from its factory in Valencia to this beautiful location near Barcelona, installing it in a single day. inHAUS oversaw every part to make this possible for their clients, who were able to enjoy their new home from the very first day.

 Deutsch
Deutsch