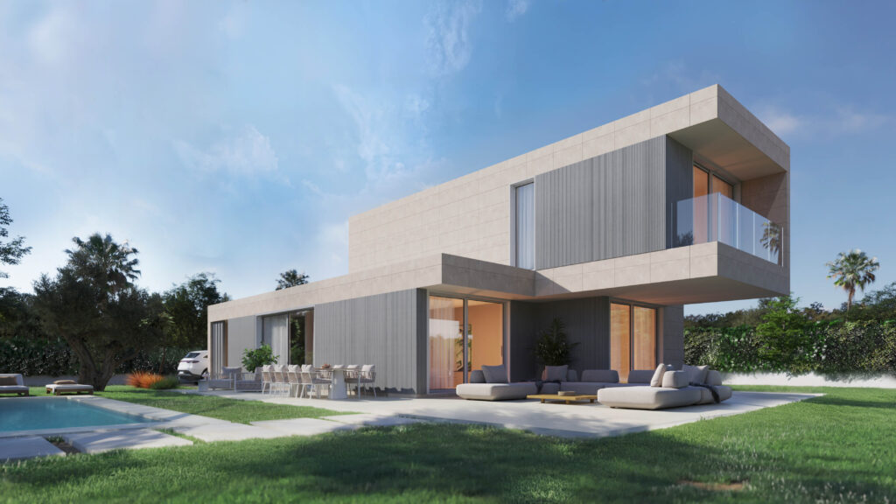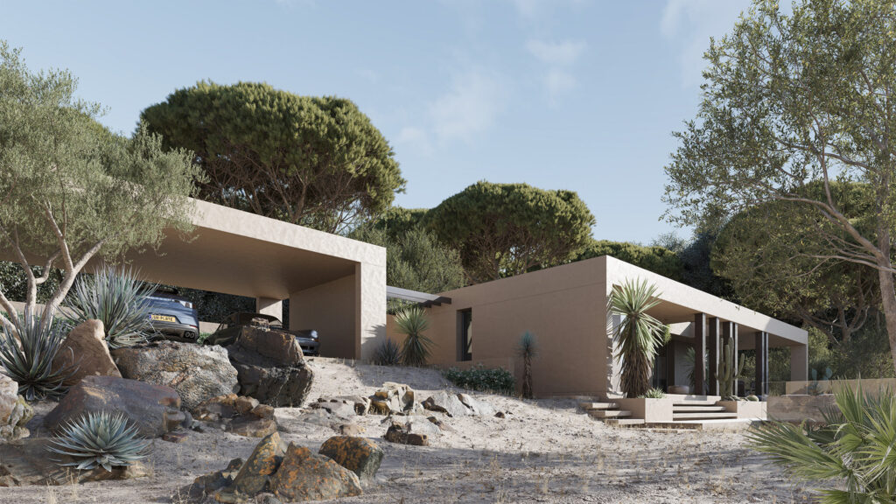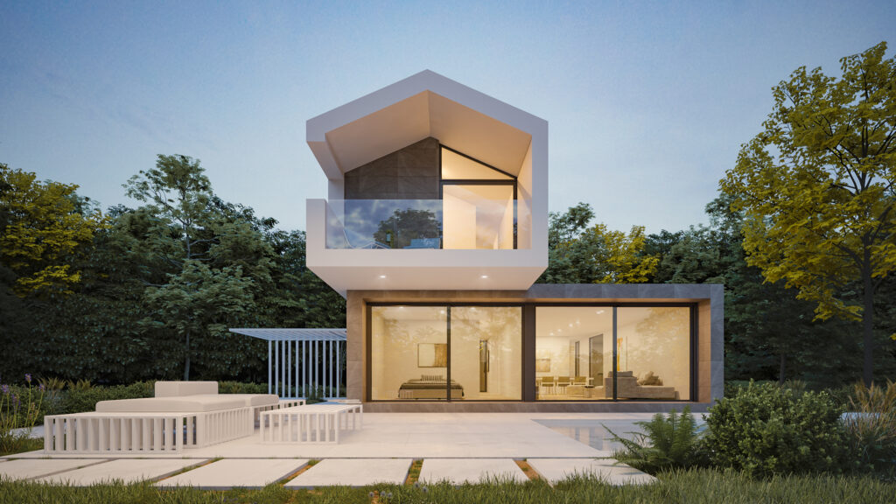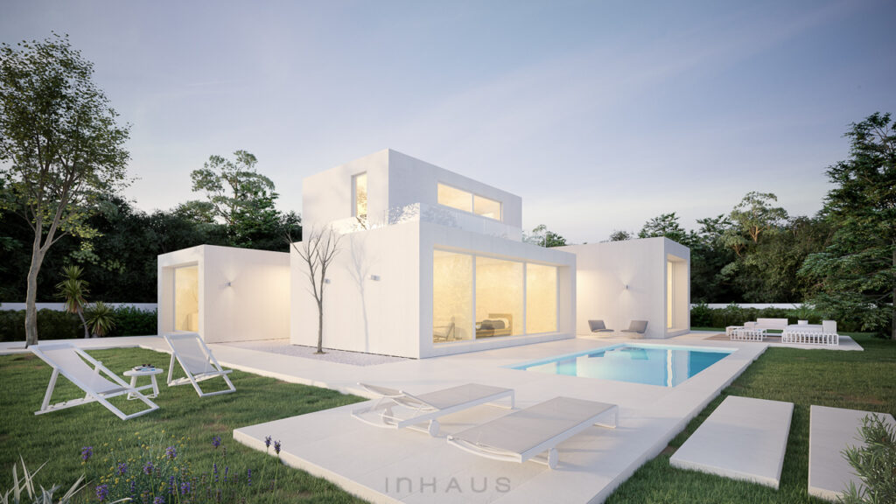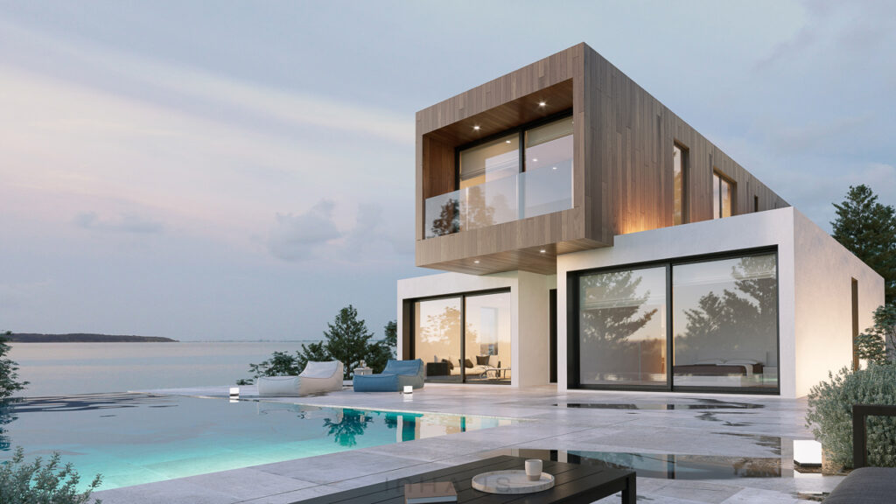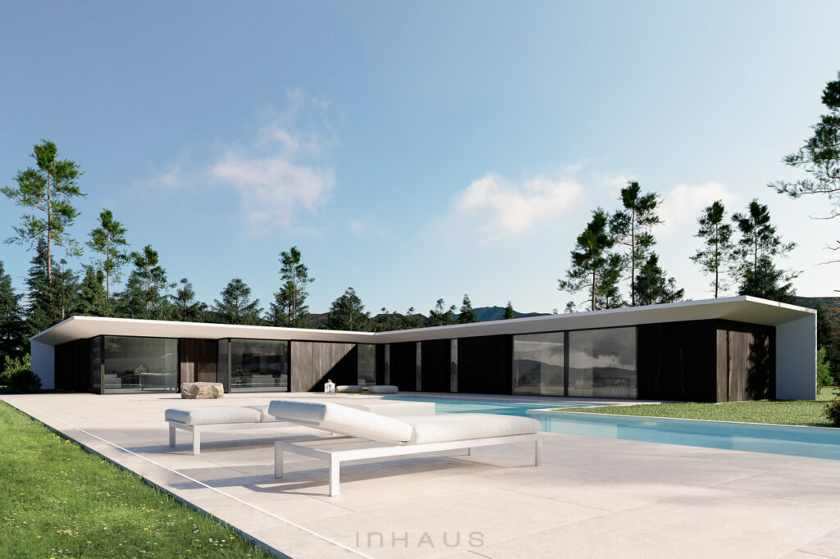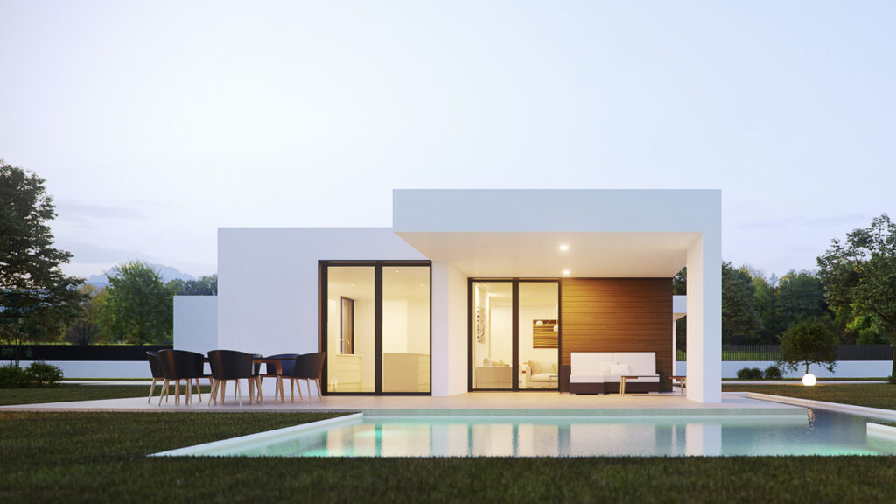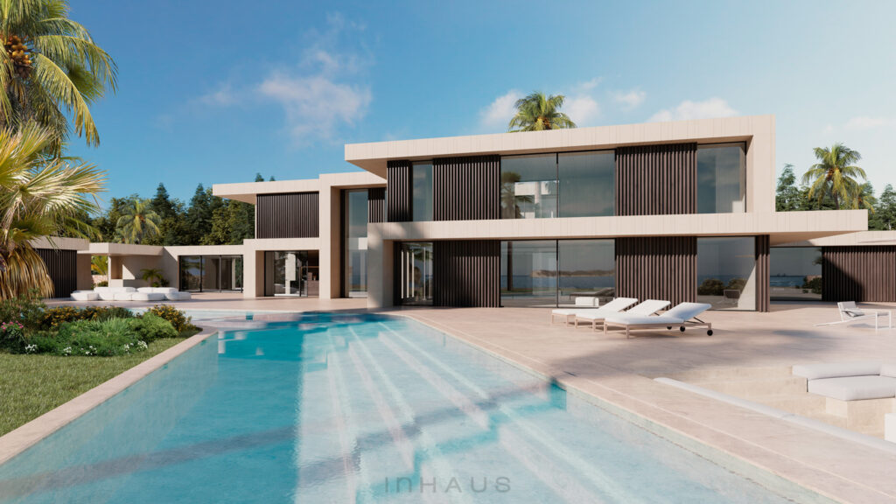Modular concrete house – Basel model
Modular concrete house Basel model with a linear design that plays with the combination of rounded volumes on two levels. It is made up of three volumes displaced from each other, generating a visual play with the minimum occupation of the plot. On the ground floor, there is a large living-dining room and kitchen, with a modern spatial concept, but differentiated at the same time with the linear staircase leading to the first floor as a large sculptural element. Also located on this floor is an en-suite bedroom with dressing room and other rooms such as a study, bathroom and laundry room. On the upper floor, we have a double bedroom with dressing room and study area, as well as another spacious bedroom and a service bathroom.
read moreModern prefabricated house – Planegg model
Planegg modular concrete house model from the new 2023 collection designed by Villen inHAUS. A modular house which is a reinterpretation of the classic three-bedroom ground floor house model. Optimised to the maximum in terms of design, quality and performance. The volumetric composition is strategically designed to give the house a design plus. But it is also used so that each room has its own recreational space in the form of a semi-private outdoor porch. The development of the entire house is on a single floor, thus facilitating living in connection with the different outdoor spaces to which the rooms return.The house is basically made up of three volumes staggered one on top of the other. The largest contains all the daytime uses such as the living room, kitchen, dining room, access, laundry room and communal bathroom. There are also three different porches associated with this area of the house.aAn
read moreModern home – Nordend model
The combination of style and modernity makes the Karlsruhe model one of the most popular inHAUS modular houses. This high-end design house has two floors, playing with the different heights of the three volumes of the house. The sloping roof with its various inclinations gives a certain dynamic to the whole, achieving a movement in its volumetry. The spatial connection of the interior spaces coexists with the ease of independence of the spaces. The first floor program is divided into three parts, each containing a function: kitchen and dining room, main entrance and living room, and a comfortable master bedroom. The kitchen and dining area is on one level, allowing for a raised and sloped ceiling. A pleasant master bedroom and two bedrooms with its bathroom complete the program of the house on the second floor. This high-end modular home model seduces with its dynamic volumetry and minimalist aesthetic.
read moreWhite façade house – Mannheim model
Most of the spaces in this modular house are on the ground floor, with a striking minimalist design and a master bedroom on the first floor, with dressing room and private bathroom. This is a spectacular mediterranean style prefab home with a white façade, that is customizable. The house is based on a series of four volumes connected by a fifth volume that acts as a distributor. The sum of the rectangular volumes of different heights and depths offers this flat roof house Fuerteventura a very dynamic volumetry. This High-End design house has four bedrooms and a multi-purpose space that can be used as an office, playroom or even a guest room. Spacious dimensions for a very harmonious and bright house, thanks to the entry of natural light through its many facades. The large terrace of the master bedroom on the first floor is the icing on the cake of
read moreModern house – Hannover model
The Hannover model is a modern modular house with a spectacular design that leaves no one indifferent. Its straight and clear lines give it a very characterful exterior volume and an extraodinary spatial richness inside. An spacious house of 270m², with high quality and all the comfort. An strategic combination of volumes to achieve more with less makes Hannover one of the most special models of The 111- inHAUS Catalogue. The house consists of three long pieces strategically placed so that, there is a central area between them that becomes the heart of the house. This central area is at the same time the access point, the connection between the different parts of the house and an open room for a multi-purpose area with direct views to the main garden of the house. Straight after entering, on the right, we can find the day area presided by an sculptural staircase.
read moreHigh-tech house – Luzern model
Single-story industrialized design house composed of four wings that stretch across the plot and are connected by the heart of the house, the living room. The house is proposed in a High Tech style, marked by the duality of its materials and its horizontal design lines. A design, which combines harmony, functionality and comfort, ideal for a large family thanks to the versatility of its spaces and the multiplicity of its functions. A generous program, consisting of a master bedroom with dressing room and spacious bathroom and three large bedrooms sharing two bathrooms, as well as a guest room that can also be used as a gym. In a separate wing, a room that can be used as a private service area with its own kitchen and bathroom. A garage, with two parking spaces, completes the program of the Luzern model home. The heart of this upscale home is a
read morePrefabricated home – Freiburg model
This is the Freiburg inHAUS model: a simple, minimalist concrete prefab home with all the amenities of a high-end designer home. It is a one floor house with four bedrooms. Volumetrically, two volumes stand out. The first one includes the day area connected to the main porch; the other contains the night area with two bedrooms and a bathroom, as well as a master suite with dressing room, bathroom and private porch. By having several covered exteriors, the house maintains a very close connection with its outdoor environment, mainly from the day rooms. This is one of the things that makes this Freiburg modular house so unique.
read moreLuxury house – Berlin model
An impressive Berlin luxury villa. This is a home that empowers the open space by setting the different spaces within a formal unity of a modern house with flat roofs. We combine the presence of water in swimming pools and patios, in which every interior space enjoys its own exterior view, upgrading the spaces. This is a more than 500 m² two-storey house, where the day area is located on the ground floor and the night area on the first floor. It’s a modern minimalistic modular house with all the comforts and luxuries of an authentic luxury villa. The ground floor enjoys a magnificent gym and a working area ideal for working from home. This high-end prefabricated house also has an impressive guest room with all services, which is completely independent from the main house, as well as pantries, walk-in closets, suite bedrooms, kitchens, every need that a luxury client
read more
 Deutsch
Deutsch
