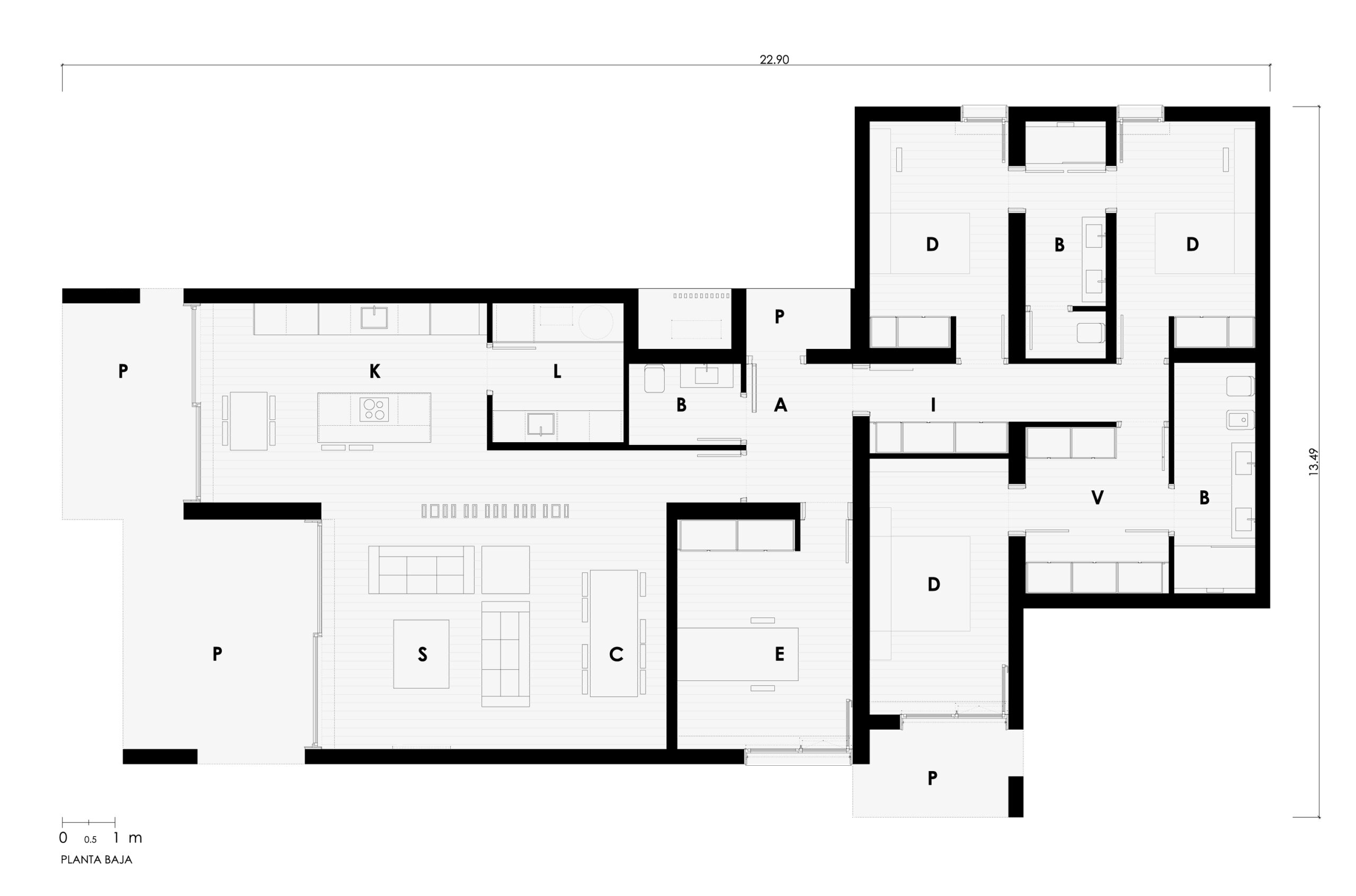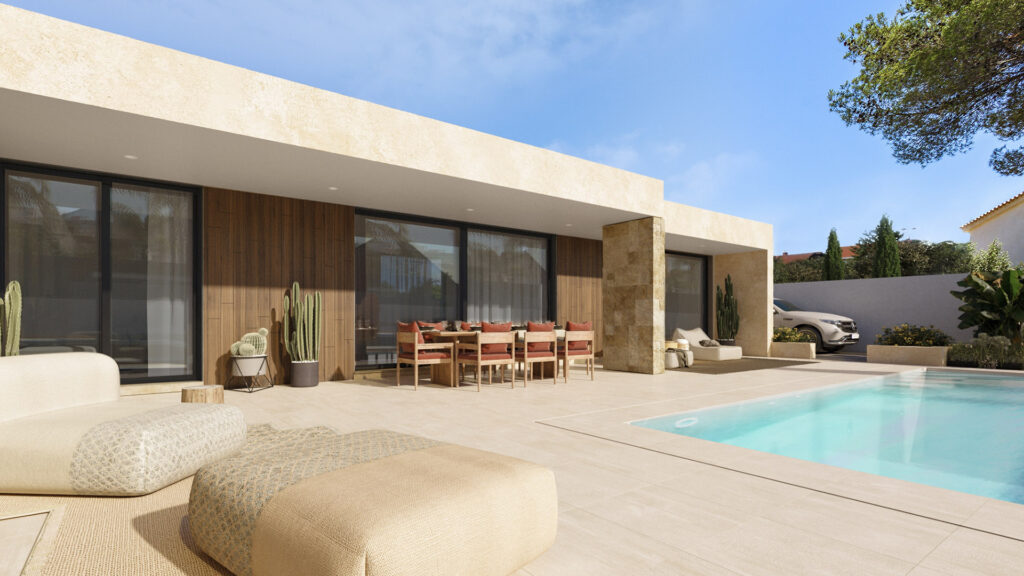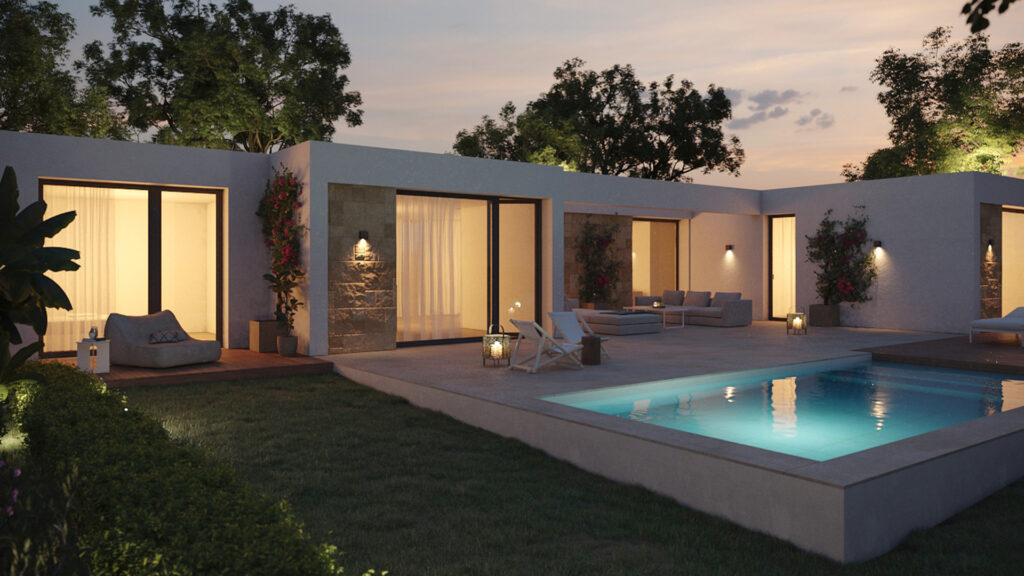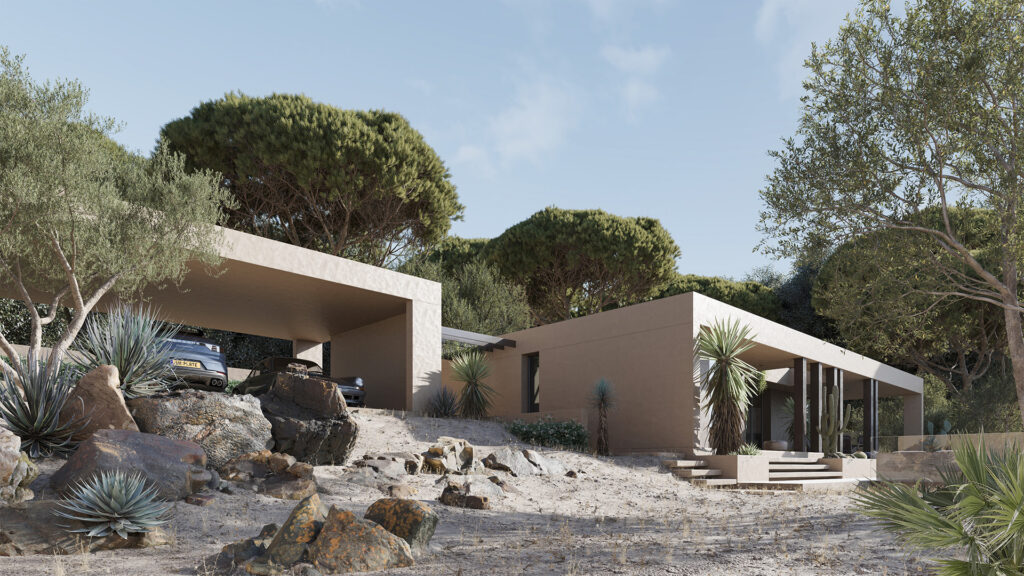Prefabricated home – Freiburg model
Price
LOGIN/REGISTER TO VIEW PRICES REGISTER TO VIEW PRICESDetails
4
BEDROOMS
BEDROOMS
3
BATHROOMS
BATHROOMS
1
FLOOR
FLOOR
220
m2
m2
Style: Mediterranean warmth
Typology: M shape
Volumetry: Opened cube design
Information
This is the Freiburg inHAUS model: a simple, minimalist concrete prefab home with all the amenities of a high-end designer home.
It is a one floor house with four bedrooms. Volumetrically, two volumes stand out. The first one includes the day area connected to the main porch; the other contains the night area with two bedrooms and a bathroom, as well as a master suite with dressing room, bathroom and private porch.
By having several covered exteriors, the house maintains a very close connection with its outdoor environment, mainly from the day rooms. This is one of the things that makes this Freiburg modular house so unique.
Plans
Ground floor

| USEFUL SURFACE (walkable) | 185,31 m2 |
| DWELLING | 150,76 m2 |
| PORCHES | 34,55 m2 |
| GROUND FLOOR | |
| DWELLING | 150,76 m2 |
| entrance | 5,32 m2 |
| hallway 01 | 4,91 m2 |
| hallway 02 | 8,14 m2 |
| living room | 29,23 m2 |
| kitchen | 20,72 m2 |
| laundry room | 6,57 m2 |
| bathroom 01 | 6,75 m2 |
| bathroom 02 | 6,86 m2 |
| toilet | 3,27 m2 |
| dressing room | 8,59 m2 |
| bedroom 01 | 12,99 m2 |
| bedroom 02 | 11,47 m2 |
| bedroom 03 | 11,47 m2 |
| office | 14,46 m2 |
| PORCHES | 34,55 m2 |
| porch 01 | 2,03 m2 |
| porch entrance | 2,28 m2 |
| porch kitchen | 9,67 m2 |
| porch living room | 15,61 m2 |
| porch bedroom | 4,96 m2 |
| CONSTRUCTED SURFACE | 219,97 m2 |
| DWELLING | 183,12 m2 |
| PORCHES | 36,85 m2 |
| GROUND FLOOR | |
| dwelling | 183,12 m2 |
| porches | 36,85 m2 |

 Deutsch
Deutsch


