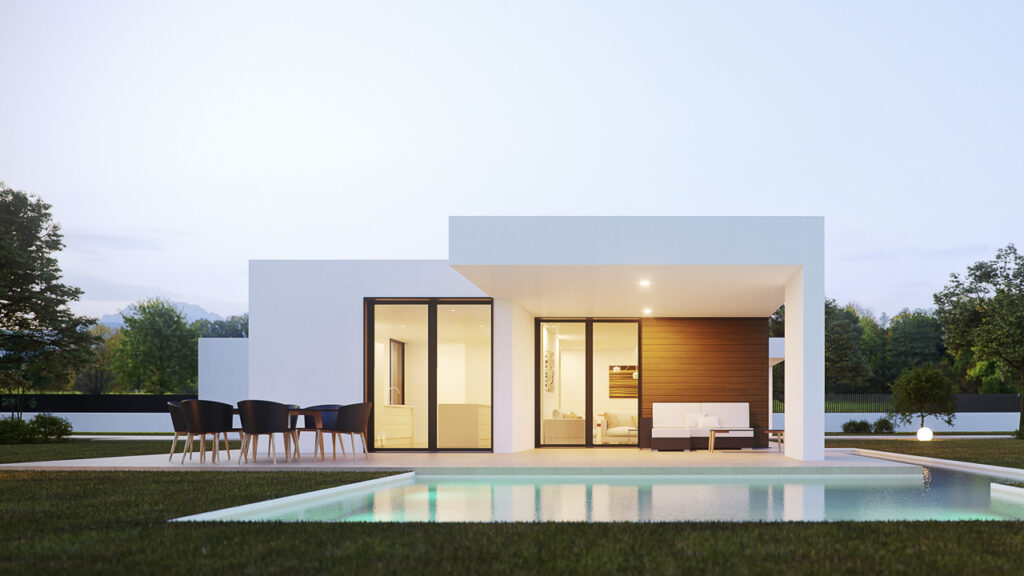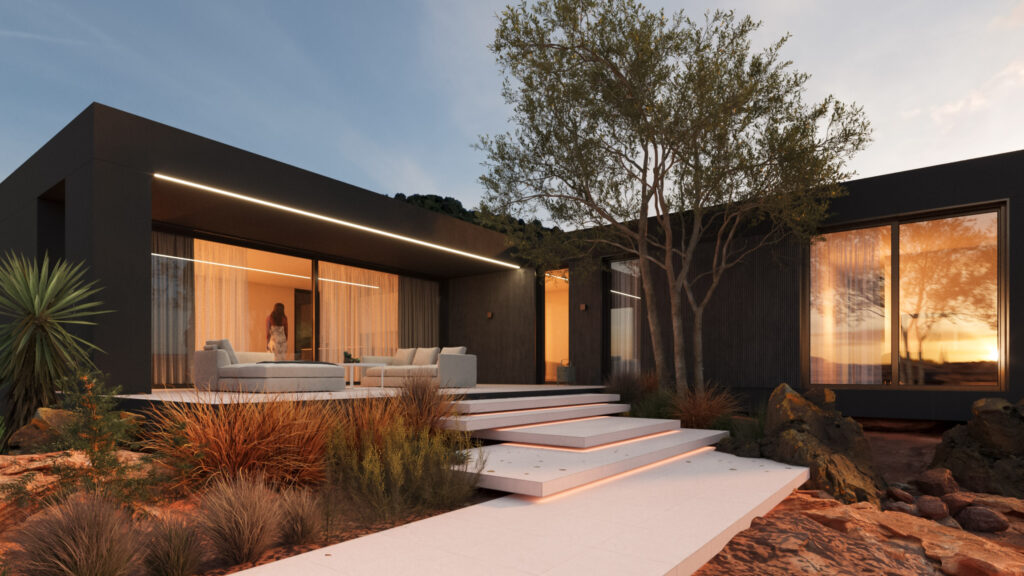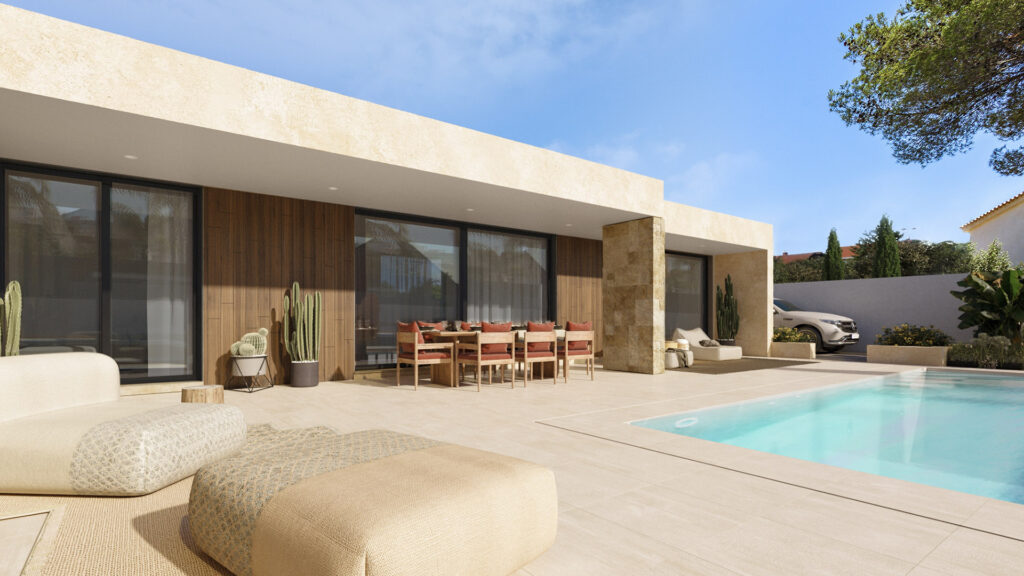Modern prefabricated house – Planegg model
Price
LOGIN/REGISTER TO VIEW PRICES REGISTER TO VIEW PRICESDetails
BEDROOMS
BATHROOMS
FLOOR
m2
Information
Planegg modular concrete house model from the new 2023 collection designed by Villen inHAUS. A modular house which is a reinterpretation of the classic three-bedroom ground floor house model. Optimised to the maximum in terms of design, quality and performance.
The volumetric composition is strategically designed to give the house a design plus. But it is also used so that each room has its own recreational space in the form of a semi-private outdoor porch.
The development of the entire house is on a single floor, thus facilitating living in connection with the different outdoor spaces to which the rooms return.The house is basically made up of three volumes staggered one on top of the other. The largest contains all the daytime uses such as the living room, kitchen, dining room, access, laundry room and communal bathroom. There are also three different porches associated with this area of the house.aAn access porch, another in the dining area and the largest one associated with the large living area of the house. The other two volumes house content the different bedrooms of the house. One of them en suite with dressing room and bathroom and the other two with built-in wardrobe and the possibility of installing a double bed.
The corner windows make the rooms very special as the spatial sensation inside them completely breaks with the standards to which we are accustomed. Creating sensations of much larger, luminous and open spaces.
Plans
Ground floor

| USEFUL SURFACE (walkable) | 196,91 m2 |
| DWELLING | 129,36 m2 |
| PORCHES | 67,55 m2 |
| GROUND FLOOR | |
| DWELLING | 129,36 m2 |
| entrance-hallway | 4,80 m2 |
| hallway | 3,46 m2 |
| living-dining room | 57,00 m2 |
| kitchen | 57,00 m2 |
| pantry room | 7,32 m2 |
| bathroom 01 | 5,88 m2 |
| bedroom 01 | 13,73 m2 |
| master bedroom | 12,53 m2 |
| master dressing room | 10,68 m2 |
| master bathroom | 4,31 m2 |
| office | 9,65 m2 |
| PORCHES | 67,55 m2 |
| porch entrance | 4,80 m2 |
| porch living room | 59,05 m2 |
| porch master bedroom | 1,85 m2 |
| porch master dressing room | 1,85 m2 |
| CONSTRUCTED SURFACE | 225,87 m2 |
| DWELLING | 156,49 m2 |
| PORCHES | 69,38 m2 |
| GROUND FLOOR | |
| dwelling | 156,49 m2 |
| porches | 69,38 m2 |
Related house models



 Deutsch
Deutsch
