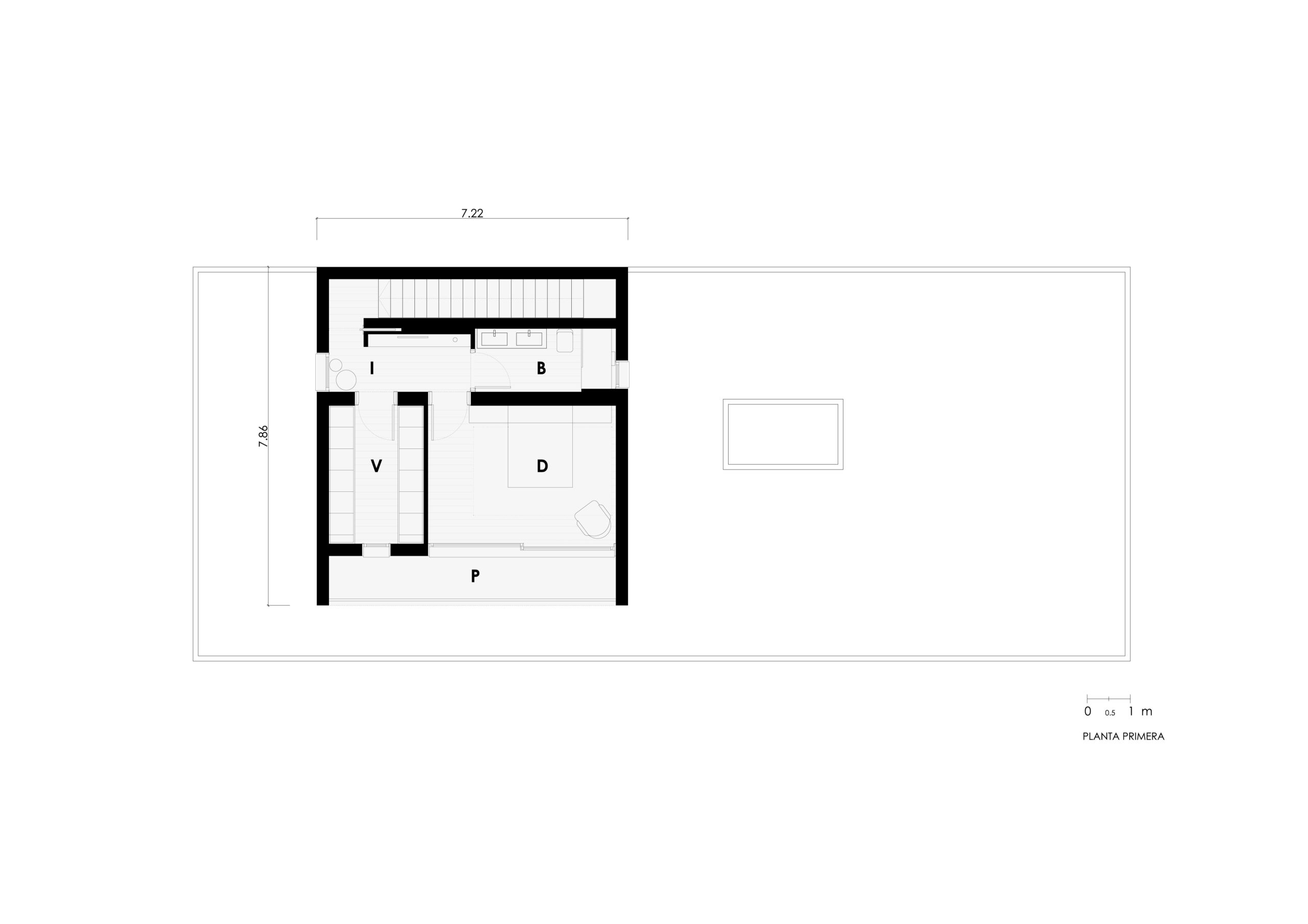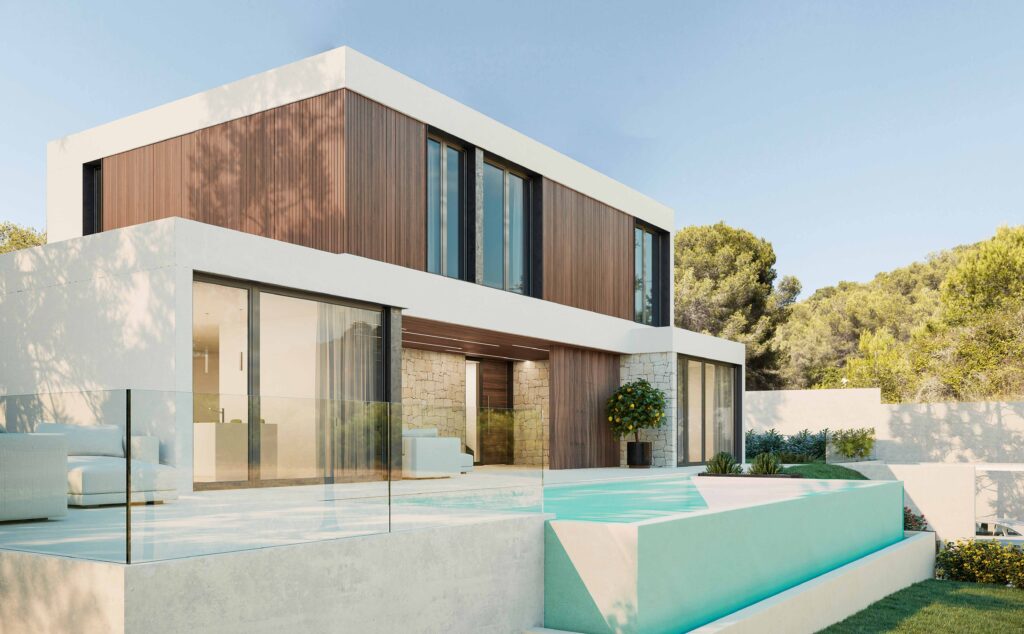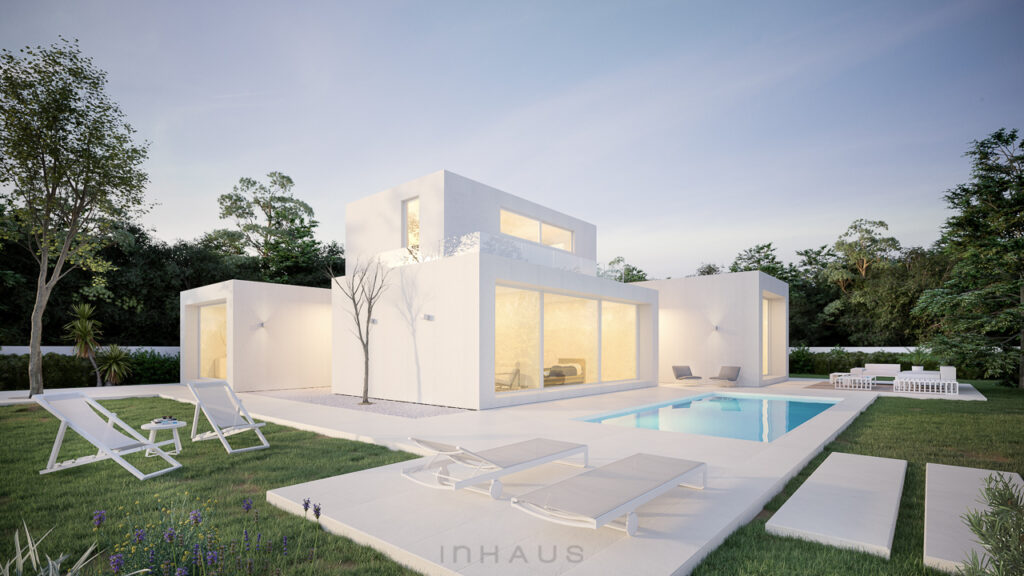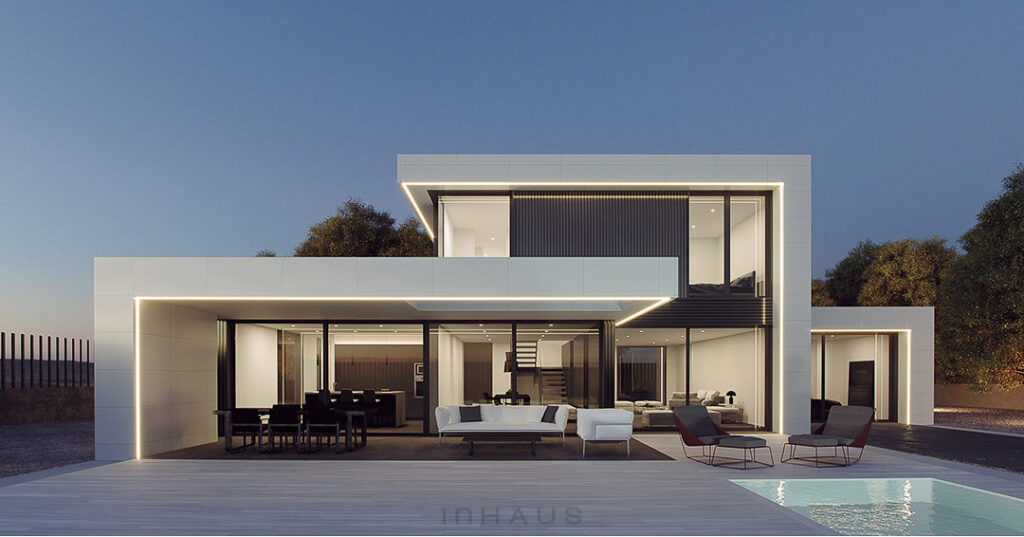Luxury house – Neuss model
Price
LOGIN/REGISTER TO VIEW PRICES REGISTER TO VIEW PRICESDetails
4
BEDROOMS
BEDROOMS
5
BATHROOMS
BATHROOMS
2
FLOORS
FLOORS
256
m2
m2
Style: Mediterranean warmth
Typology: O shape
Volumetry: Opened cube design
Information
A house with a distinctly contemporary style that displays a wealth of space in all its rooms. The Neuss model. Striking lines run through the design, giving it a modern and dynamic character.
The two-storey design has a ground floor where the daytime area is distributed around a central courtyard. Functionality and space change throughout the day according to the needs of the moment. Independent spaces in the living room, dining room and kitchen, but visually connected to create a greater sense of space. On the ground floor there are also three spacious bedrooms with en-suite bathrooms.
Upstairs is the master bedroom with grandiose access, where the large dressing room and bathroom fulfil all expectations.
Plans
Ground floor

First floor

| USEFUL SURFACE (walkable) | 207,85 m2 |
| DWELLING | 165,94 m2 |
| PORCHES | 41,94 m2 |
| GROUND FLOOR | |
| DWELLING | 134,37 m2 |
| entrance | 6,69 m2 |
| entrance-hallway | 14,86 m2 |
| staircase | 4,43 m2 |
| hallway | 5,12 m2 |
| living room | 19,51 m2 |
| kitchen | 25,13 m2 |
| laundry room | 6,93 m2 |
| bathroom 01 | 3,67 m2 |
| bathroom 02 | 4,00 m2 |
| bathroom 03 | 3,85 m2 |
| toilet | 2,81 m2 |
| bedroom 01 | 12,03 m2 |
| bedroom 02 | 12,96 m2 |
| bedroom 03 | 12,38 m2 |
| PORCHES | 35,25 m2 |
| porch entrance | 5,03 m2 |
| porch kitchen | 14,55 m2 |
| porch bedroom | 15,67 m2 |
| FIRST FLOOR | |
| DWELLING | 31,57 m2 |
| hallway | 5,72 m2 |
| dressing room | 7,06 m2 |
| master bedroom | 13,99 m2 |
| master bathroom | 4,80 m2 |
| PORCHES | 6,66 m2 |
| porch master bathroom | 6,66 m2 |
| CONSTRUCTED SURFACE | 48,44 m2 |
| DWELLING | 48,44 m2 |
| PORCHES | 8,3 m2 |
Related house models




 Deutsch
Deutsch