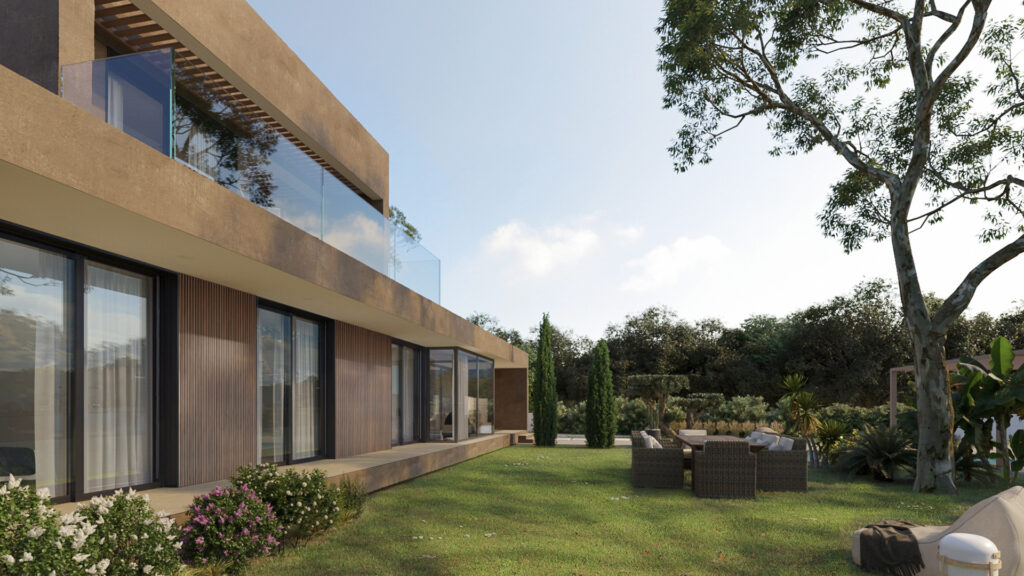Modern luxury prefab house – Leipzig model
Price
LOGIN/REGISTER TO VIEW PRICES REGISTER TO VIEW PRICESDetails
4
BEDROOMS
BEDROOMS
4
BATHROOMS
BATHROOMS
2
FLOORS
FLOORS
277
m2
m2
Style: Mediterranean warmth
Typology: H shape
Volumetry: Closed cube design
Information
Elegance and spaciousness in this high-performance prefabricated concrete house. Imposing 4-bedroom house on two floors, in which the layout of the volumes gives it its main hallmark.
On the ground floor, the bodies at the ends close off the complex, generating an enclosed outdoor space, linked to the day area and covered by the volume on the first floor. The day area is articulated around this space for family enjoyment. Also on the ground floor, in another volume, there is a large master bedroom with dressing room and functional en suite bathroom. On the first floor, we find three double bedrooms, a complete bathroom and a multipurpose space next to the access staircase.
Plans
Ground floor
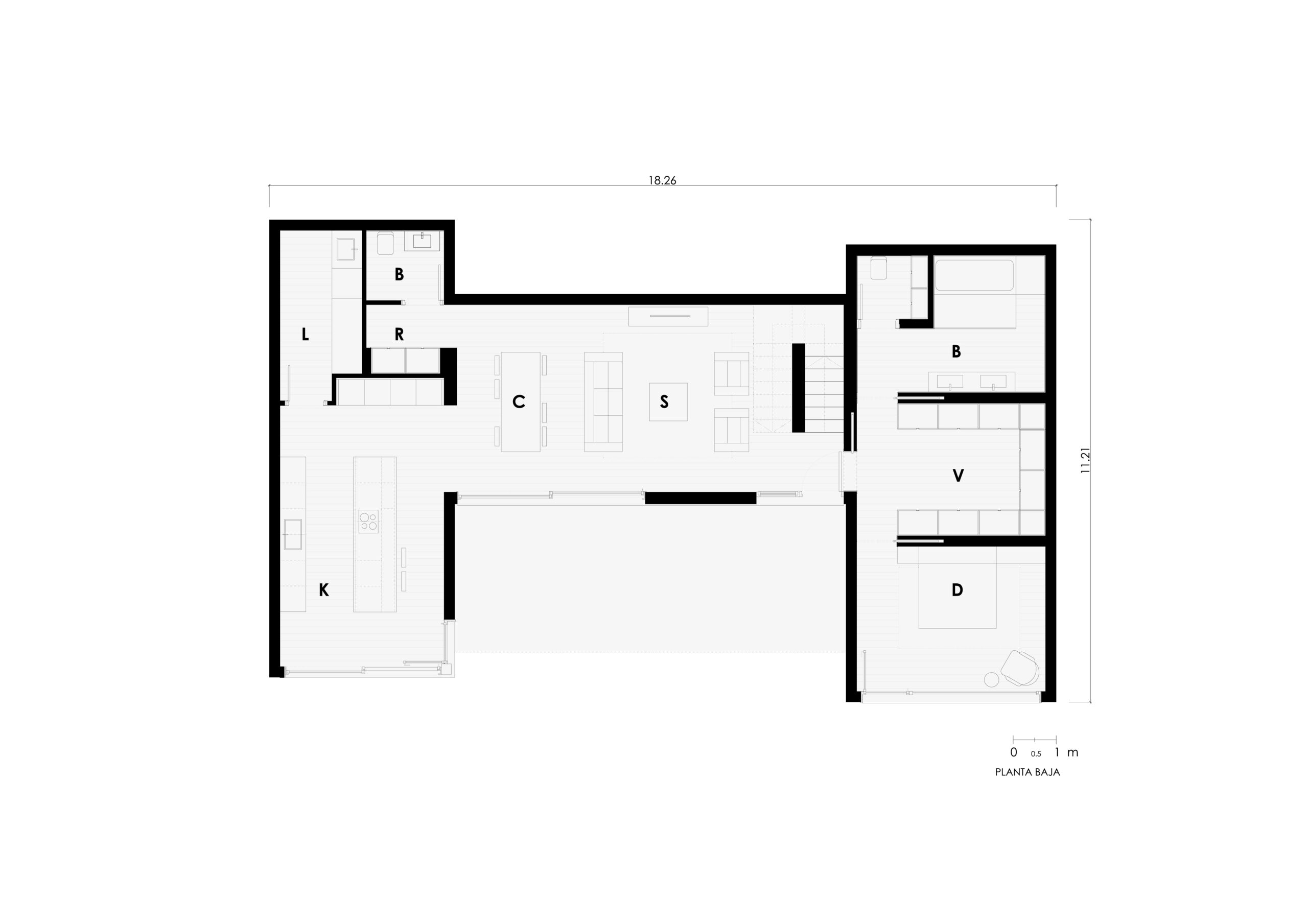
First floor
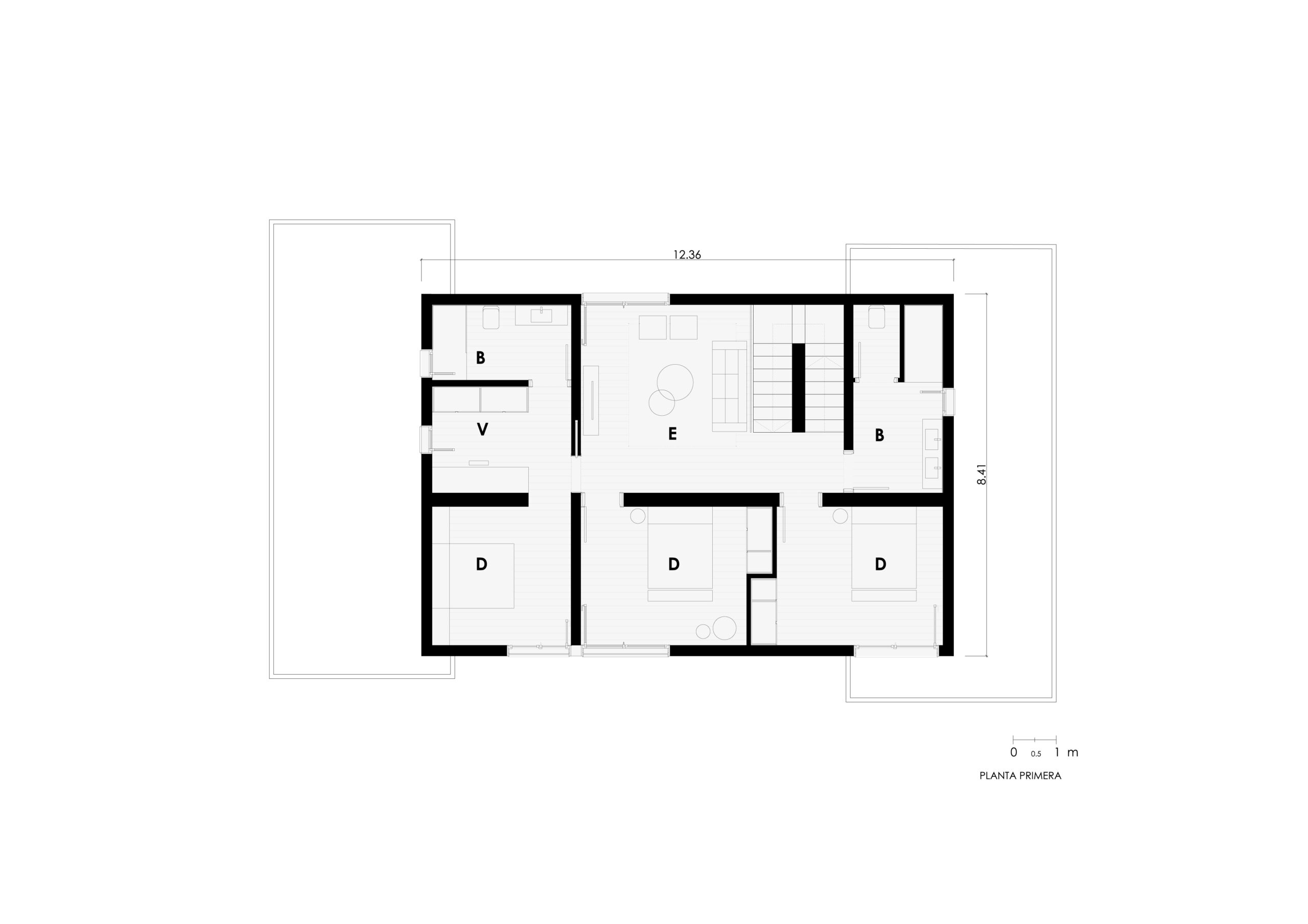
| USEFUL SURFACE (walkable) | 229,60 m2 |
| DWELLING | 198,37 m2 |
| PORCHES | 31,23 m2 |
| GROUND FLOOR | |
| DWELLING | 118,44 m2 |
| staircase | 5,60 m2 |
| living-dining room | 32,83 m2 |
| kitchen | 25,30 m2 |
| laundry room | 7,09 m2 |
| toilet | 2,92 m2 |
| dressing room | 3,07 m2 |
| master bedroom | 14,74 m2 |
| master dressing room | 13,46 m2 |
| master bathroom | 13,43 m2 |
| PORCHES | 31,23 m2 |
| FIRST FLOOR | |
| DWELLING | 79,93 m2 |
| bathroom 01 | 8,79 m2 |
| bathroom 02 | 5,65 m2 |
| dressing room | 7,97 m2 |
| bedroom 01 | 13,35 m2 |
| bedroom 02 | 13,32 m2 |
| bedroom 03 | 10,40 m2 |
| office | 20,45 m2 |
| CONSTRUCTED SURFACE | 277,07 m2 |
| DWELLING | 245,84 m2 |
| PORCHES | 31,23 m2 |
| GROUND FLOOR | |
| dwelling | 173,17 m2 |
| dwelling guest | 141,94 m2 |
| porches | 31,23 m2 |
| FIRST FLOOR | |
| dwelling | 103,90 m2 |
| dwelling guest | 103,90 m2 |
Related house models
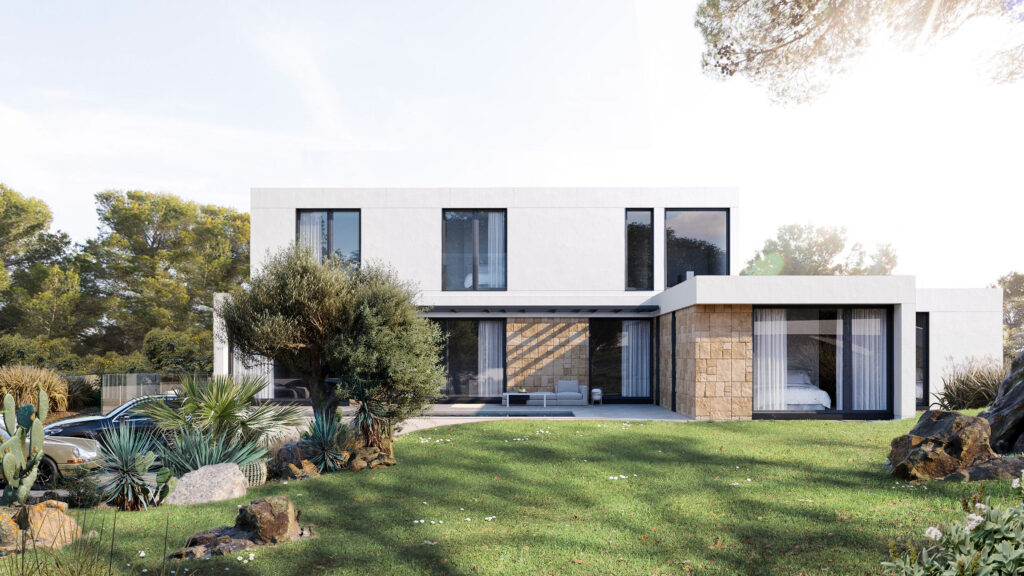
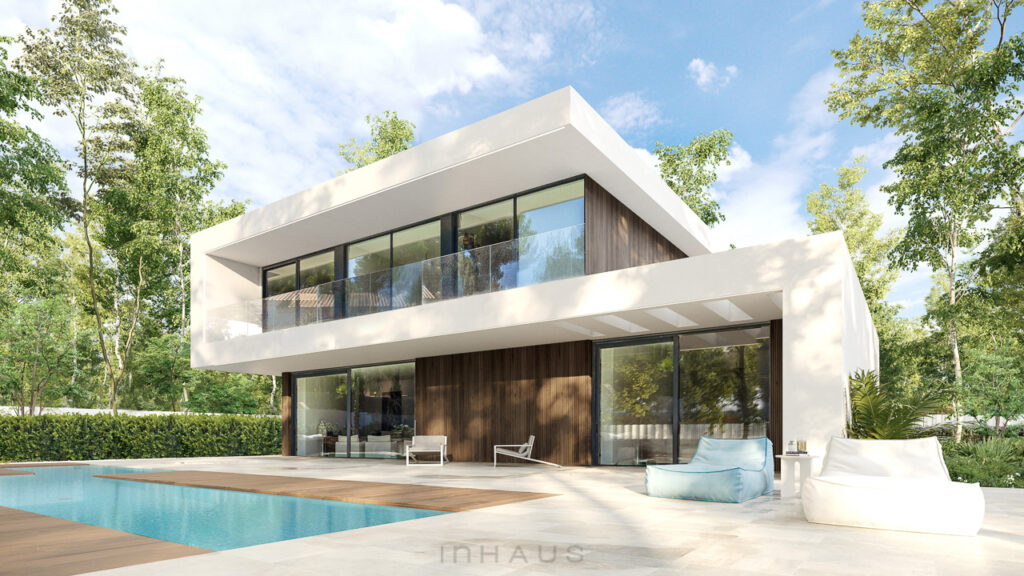

 Deutsch
Deutsch
