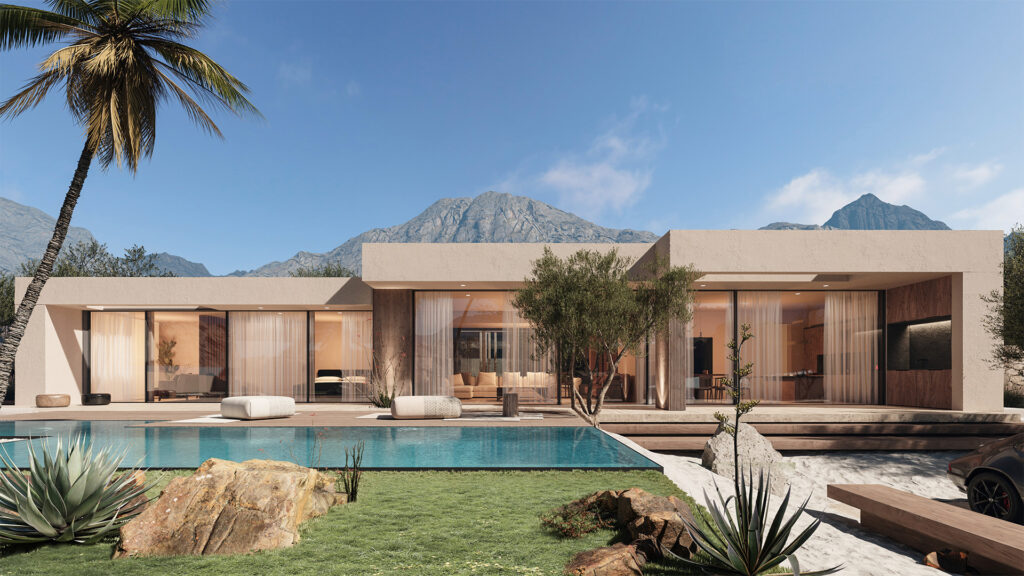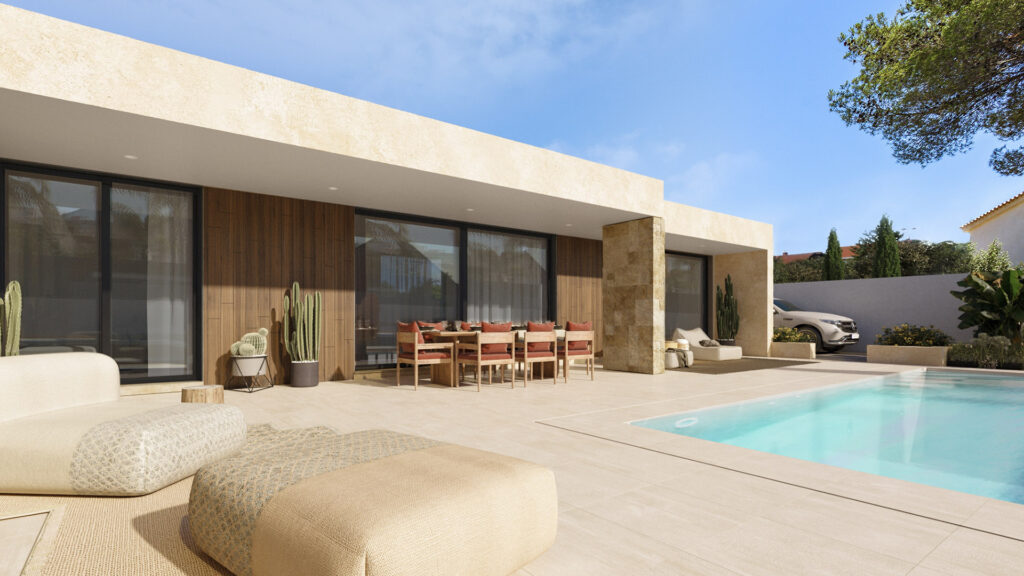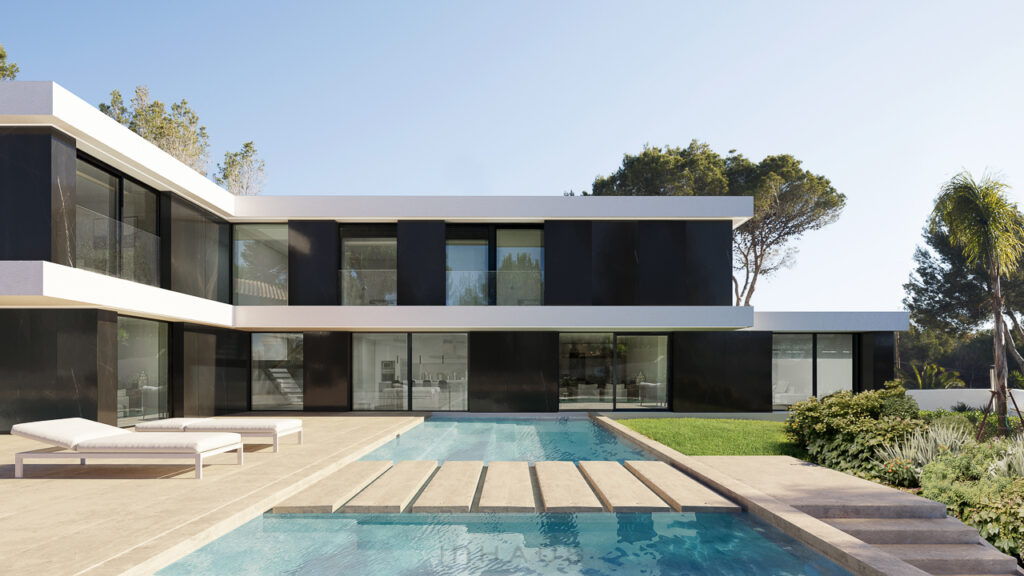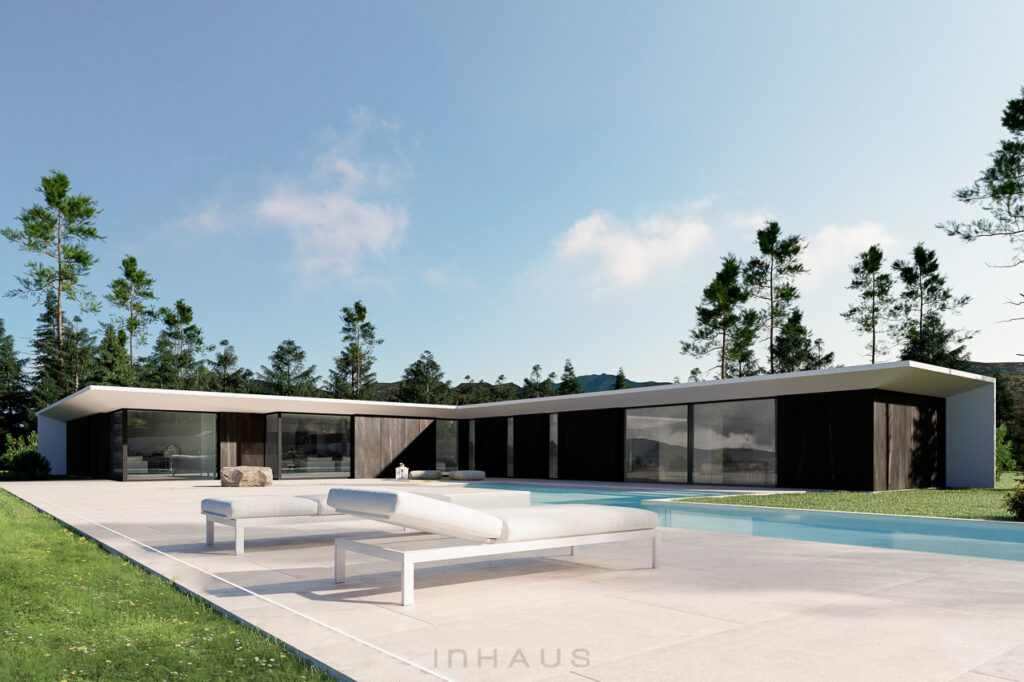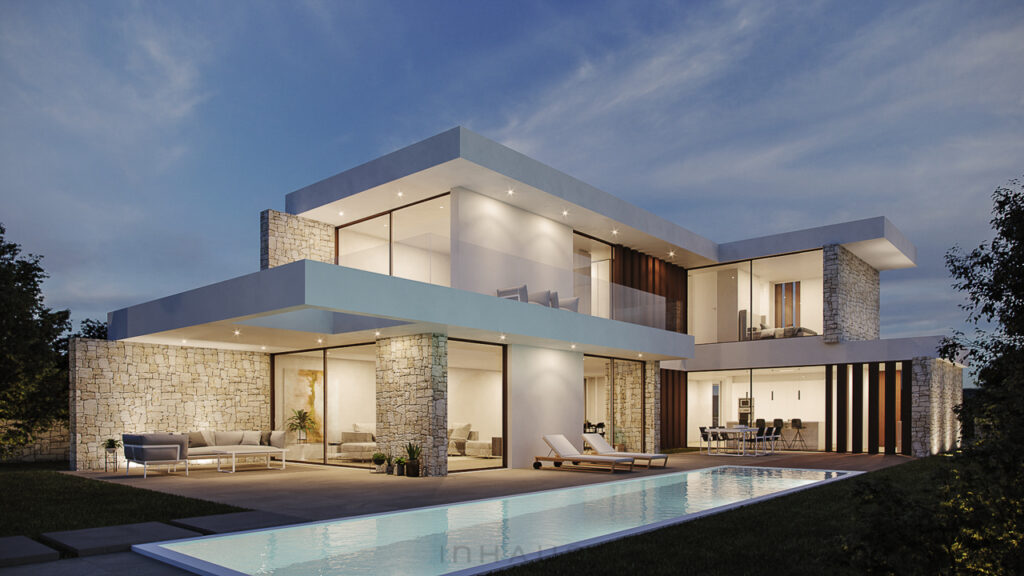Luxury prefab house – Kiel model
La elegancia de la sencillez y la importancia del porche mediterráneo en una casa modular de hormigón con una planta amplia y perfecta. Un modelo de casa compacto, llamado Kiel, con cinco dormitorios y cuatro baños, además de una cocina semiabierta al salón-comedor. Toda la vivienda se distribuye en torno al patio central, que distribuye y aporta luz a toda la planta. El porche mediterráneo frente al salón y la cocina está totalmente integrado en el cálido diseño de la casa. Es perfecto para parcelas grandes y con vistas en dos direcciones opuestas. Una casa muy completa para empezar a disfrutar de una auténtica inHAUS el próximo verano.
read moreModern home – Eppendorf model
The combination of style and modernity makes the Karlsruhe model one of the most popular inHAUS modular homes. This high-end design house consists of two floors, playing with the different heights of the three volumes of the house. The sloping roof with its various inclinations brings a certain dynamic to the whole, achieving a movement in its volumetry.The spatial connection of the interior spaces coexists with the ease of independence of the spaces. The first floor programme is divided into three parts, each of which contains a function: kitchen and dining room, main entrance and living room, and a comfortable master bedroom. The kitchen and dining room are on one level, allowing for a high, sloping ceiling. A pleasant master bedroom and two bedrooms with en-suite bathrooms complete the house programme on the first floor. This high-end modular house model seduces with its dynamic volumetry and minimalist aesthetics.
read moreHigh-end prefab house – Stuttgart model
The Stuttgart model is a high-end design house that seduces with its volumetry and its marked horizontal lines. Its L-shape allows all spaces to be oriented towards the terrace and garden, as well as to be protected from outside views while preserving a certain privacy. A high tech quality house offering everything you need for your future home. The ground floor spaces are divided, but remain connected. The fluidity of the spaces creates rich spatial sequences and generates a natural hierarchy of spaces. The luxury Stuttgart model offers great flexibility in the interior design of the spaces. The night area is located on the first floor of the house. The three large bedrooms and the master bedroom are separated by a functional, yet elegant staircase, allowing natural light to enter through its full height openings. This Stuttgart house design industrialized house ticks all the boxes and is a perfect fit
read moreHigh-tech house – Luzern model
Single-story industrialized design house composed of four wings that stretch across the plot and are connected by the heart of the house, the living room. The house is proposed in a High Tech style, marked by the duality of its materials and its horizontal design lines. A design, which combines harmony, functionality and comfort, ideal for a large family thanks to the versatility of its spaces and the multiplicity of its functions. A generous program, consisting of a master bedroom with dressing room and spacious bathroom and three large bedrooms sharing two bathrooms, as well as a guest room that can also be used as a gym. In a separate wing, a room that can be used as a private service area with its own kitchen and bathroom. A garage, with two parking spaces, completes the program of the Luzern model home. The heart of this upscale home is a
read moreMediterranean prefab villa – Modell Zürich
The key to the success of this modular house Zürich model is the combination of spatial richness and Mediterranean villa style. An L-shaped house on two levels, taking advantage of the views to the garden from the daytime spaces such as the living room, dining room and kitchen, while preserving the privacy of the more private spaces of the house. A large bedroom completes the ground floor program. On the first floor there are two master bedrooms with dressing room and bathroom, offering all the necessary comfort. The professionalism of the inHAUS team allows the customization, as well as the development of multiple possibilities of this model of high-end house Zürich. A high quality for a modular house with a strong character thanks to its design. You’ll be able to move into this energy-efficient, precast concrete architect-designed home in less time than you thought possible.
read more
 Deutsch
Deutsch
