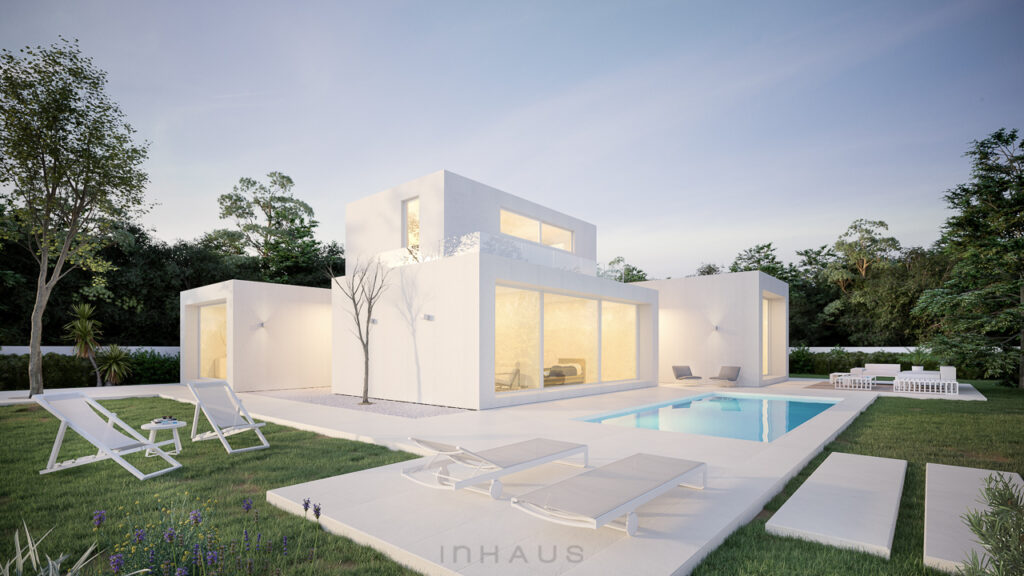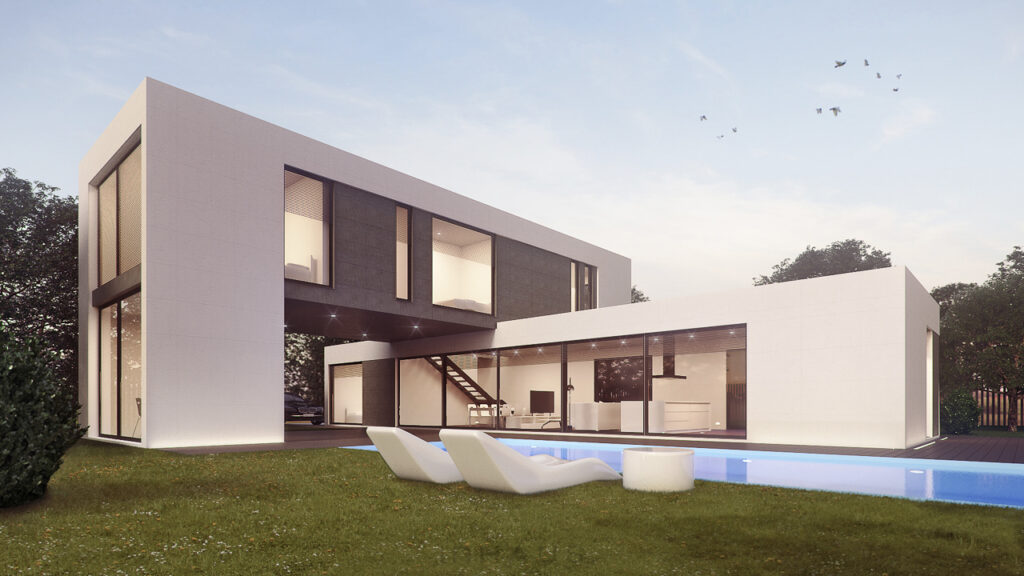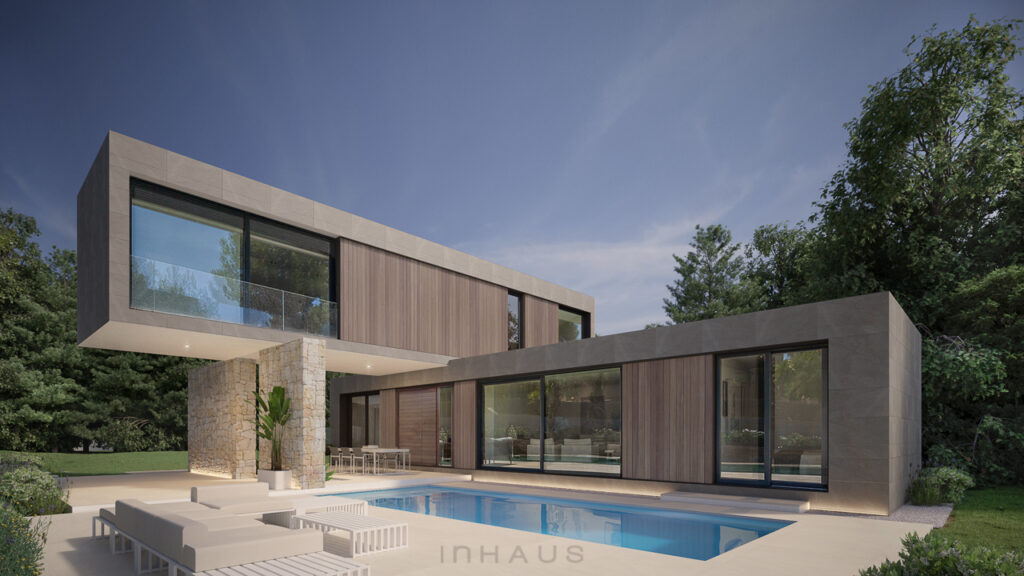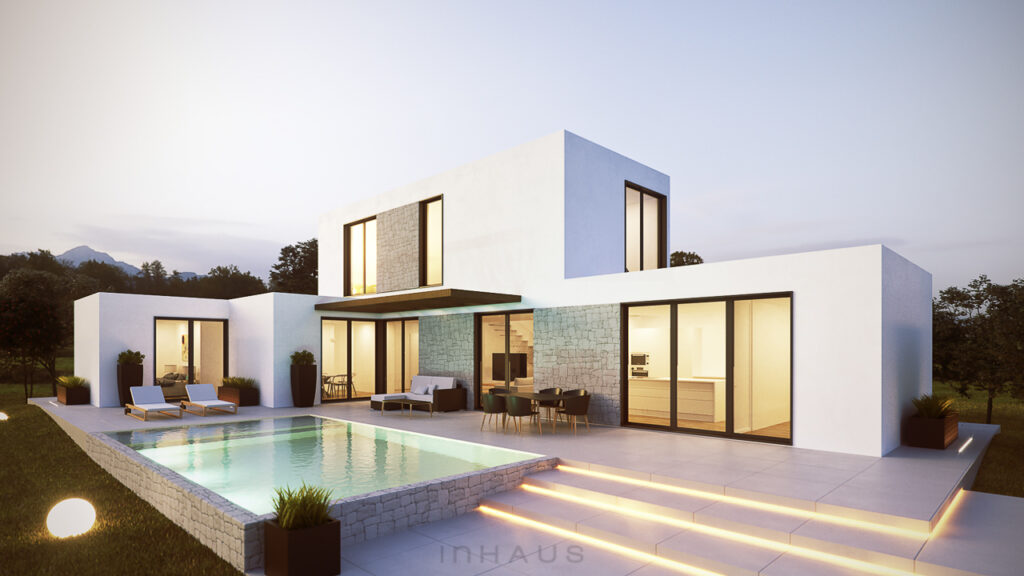White façade house – Mannheim model
Most of the spaces in this modular house are on the ground floor, with a striking minimalist design and a master bedroom on the first floor, with dressing room and private bathroom. This is a spectacular mediterranean style prefab home with a white façade, that is customizable. The house is based on a series of four volumes connected by a fifth volume that acts as a distributor. The sum of the rectangular volumes of different heights and depths offers this flat roof house Fuerteventura a very dynamic volumetry. This High-End design house has four bedrooms and a multi-purpose space that can be used as an office, playroom or even a guest room. Spacious dimensions for a very harmonious and bright house, thanks to the entry of natural light through its many facades. The large terrace of the master bedroom on the first floor is the icing on the cake of
read moreModern concrete house – Regensburg model
The Regensburg modular design house is one of the most impressive houses in terms of design with an excellent quality-price ratio. The union of the modules generates beautiful covered spaces, marking the entrance and the interior terrace. A characterful and dynamic architecture thanks to the assembly of strong volumes, arranged in an L shape. Two large modules turned 90° offer interior spatial richness by generating cross-views, as well as quality covered outdoor spaces. Each room enjoys incredible views of the garden. A southeast orientation would be ideal for this Regensburg model home. The volume of the ground floor, facing the main access of the plot, protects the garden, the pool and the porch from outside views, thus guaranteeing privacy. The daytime spaces, as well as a full bedroom, are in direct contact with the exterior. The ground floor program is complemented by an independent multi-purpose space located at the support
read moreModern modular house – Mainz model
House with a modern and impressive design formed by two transversal volumes, on two levels. The whole house turns towards the interior of the plot, taking advantage of the terrace and the pool. The modular house Mainz model is distributed over two floors. On the groundfloor there are the living areas with the kitchen and the living room, as well as the master bedroom and a bathroom. The night spaces are located on the first floor of the house, with two bedrooms, an office and a bathroom. The spaces are thus well defined. The particular volumetry and the large windows give this Mainz design house an exceptional spatial quality and natural light. The large porch, generated by the overhang of the second floor volume, is a covered outdoor space of great visual quality, while being strategically located between the kitchen and the living room, near the pool. This high-end design
read moreMediterranean house – Konstanz model
This high-end modular home Konstanz model combines minimalist style with Mediterranean charm. This attractive L-shaped villa is organized around the central space – the living areas. The staircase open to the living room connects the two floors of this house, while all the rooms on the first floor are oriented to the outside spaces through large windows. The space is extended to the outside thanks to a pergola. The distribution of this concrete house is very flexible; the kitchen can be separate or connected to the living room, and the dining room can be converted into an extra bedroom or office. This house has a total of four bedrooms, one of which is an master bedroom with its own bathroom. This high-end Konstanz villa gets its spatial richness from its volumetry and from the natural light entering through the large openings.
read more- 1
- 2

 Deutsch
Deutsch



