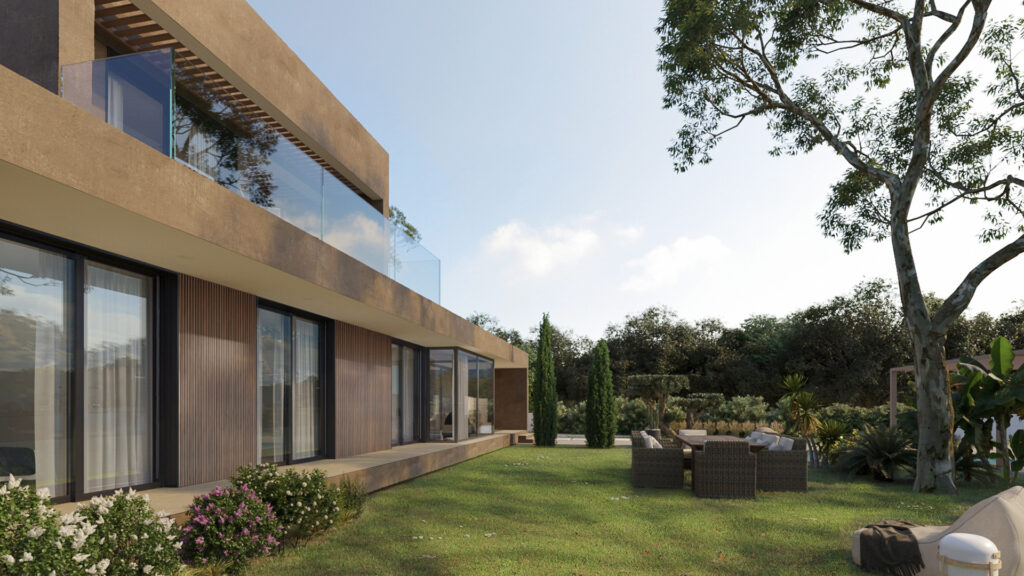Modular luxury house – Lindenthal model
Price
LOGIN/REGISTER TO VIEW PRICES REGISTER TO VIEW PRICESDetails
BEDROOMS
BATHROOMS
FLOORS
m2
Information
A unique, two-storey house that works with the displacement of correlative volumes to create cooler and more private outdoor spaces.
It consists of two floors that form a cantilever (upper floor) over another cantilever (lower floor) perched on the rough terrain.
A large living-dining-kitchen leads to an L-shaped terrace and the swimming pool. All of this is located at the level of the road and the main entrance, on a steeply sloping plot.
Access is from the upper part of the plot to the front door. You therefore enter the house on the first floor. On this first floor you will find the living area (kitchen, dining room and living room) and the master suite. Access to the swimming pool and terraces is from this level.
The lower floor, located at the bottom of the sloping plot, houses the remaining bedrooms and rooms, such as a laundry room and a second living room designed for leisure and games.
Plans
Ground floor
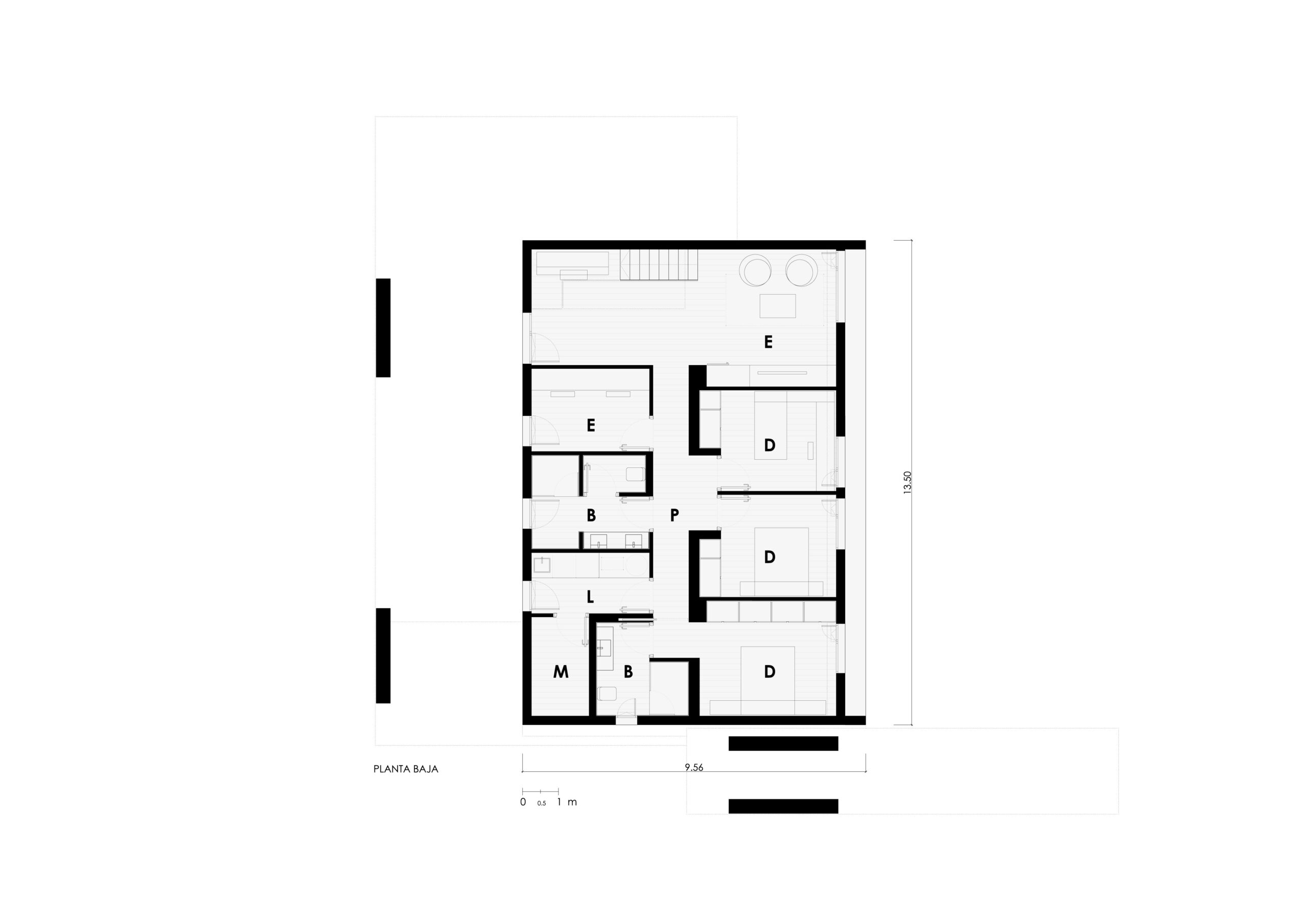
First floor
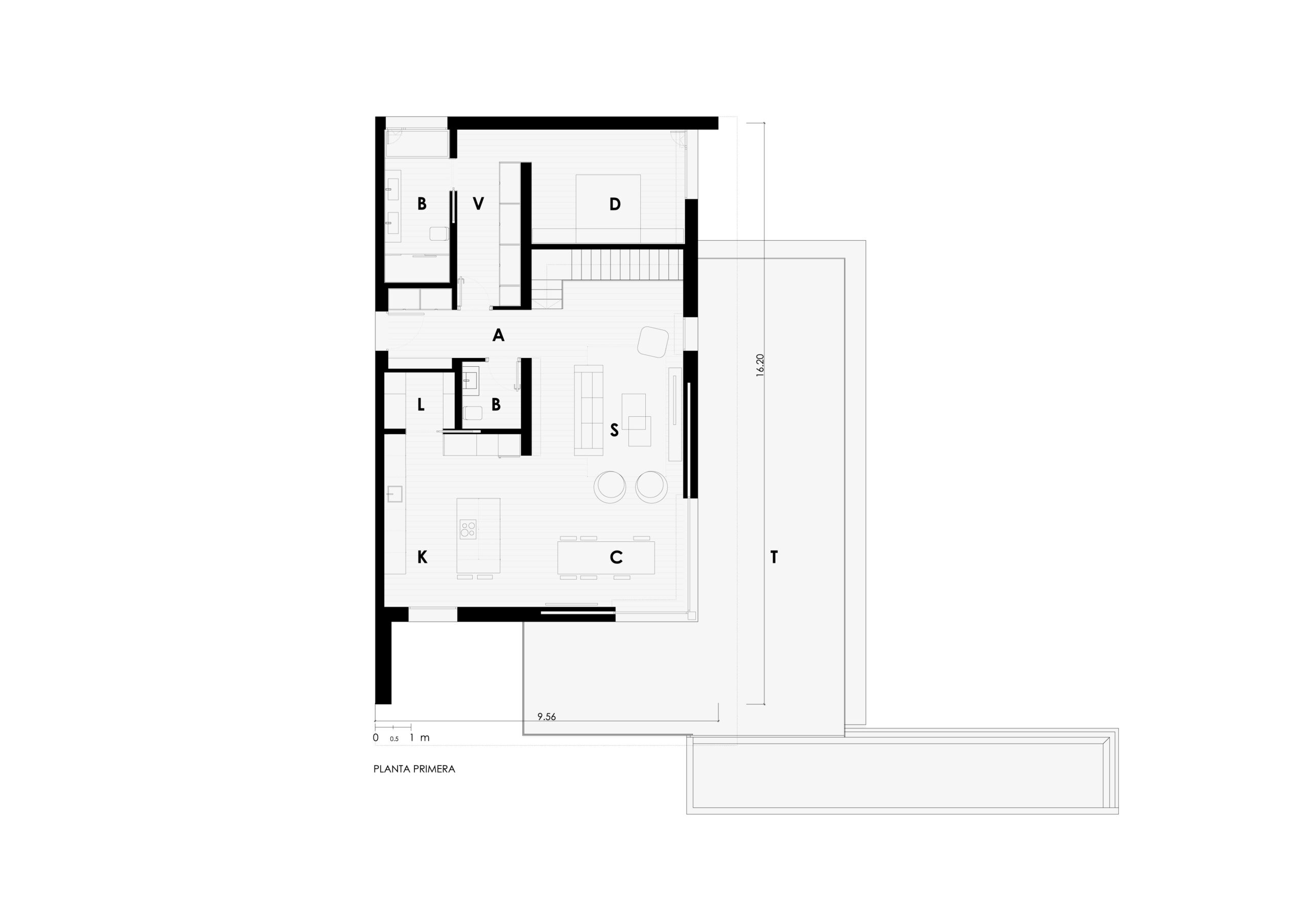
| USEFUL SURFACE (walkable) | 198,91 m2 |
| DWELLING | 191,44 m2 |
| PORCHES | 7,47 m2 |
| GROUND FLOOR | |
| DWELLING | 102,70 m2 |
| hallway | 8,68 m2 |
| laundry room | 5,56 m2 |
| bathroom 01 | 7,89 m2 |
| bathroom 02 | 5,53 m2 |
| bedroom 01 | 10,00 m2 |
| bedroom 02 | 10,13 m2 |
| bedroom 03 | 13,38 m2 |
| office | 29,55 m2 |
| office 01 | 7,57 m2 |
| storage room | 4,41 m2 |
| PORCHES | 7,47 m2 |
| porch bedroom | 7,47 m2 |
| FIRST FLOOR | |
| DWELLING | 88,74 m2 |
| entrance | 6,96 m2 |
| staircase | 4,30 m2 |
| living-dining room | 39,07 m2 |
| kitchen | 18,36 m2 |
| laundry room | 3,08 m2 |
| toilet | 3,05 m2 |
| dressing room | 8,72 m2 |
| master bedroom | 13,92 m2 |
| master bathroom | 7,82 m2 |
| TERRACE | 85,51 m2 |
| terrace | 85,51 m2 |
| CONSTRUCTED SURFACE | 264,56 m2 |
| DWELLING | 256,90 m2 |
| PORCHES | 7,66 m2 |
| GROUND FLOOR | |
| dwelling | 129,11 m2 |
| dwelling guest | 121,45 m2 |
| porches | 7,66 m2 |
| FIRST FLOOR | |
| dwelling | 127,79 m2 |
| dwelling guest | 127,79 m2 |
| terrace | 80,51 m2 |
Related house models
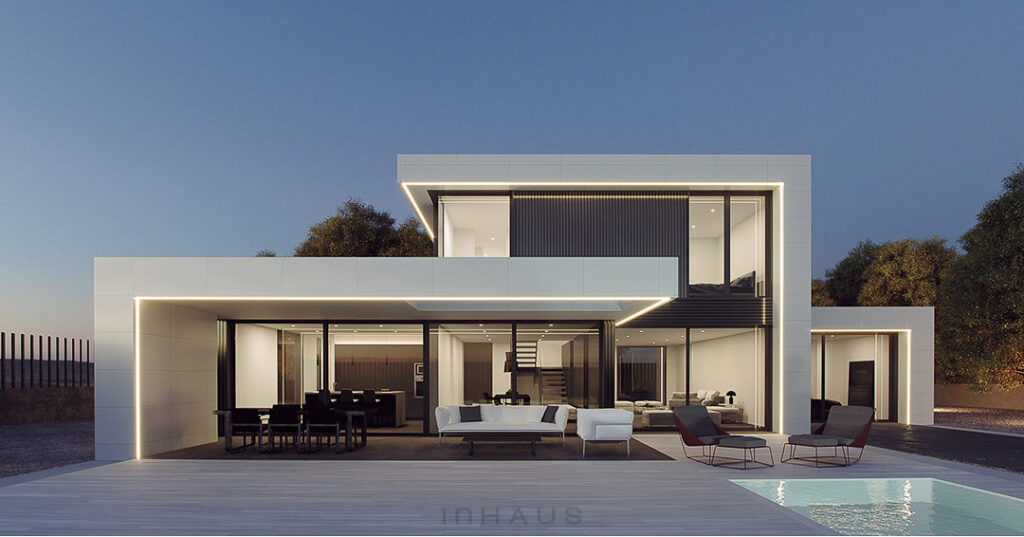
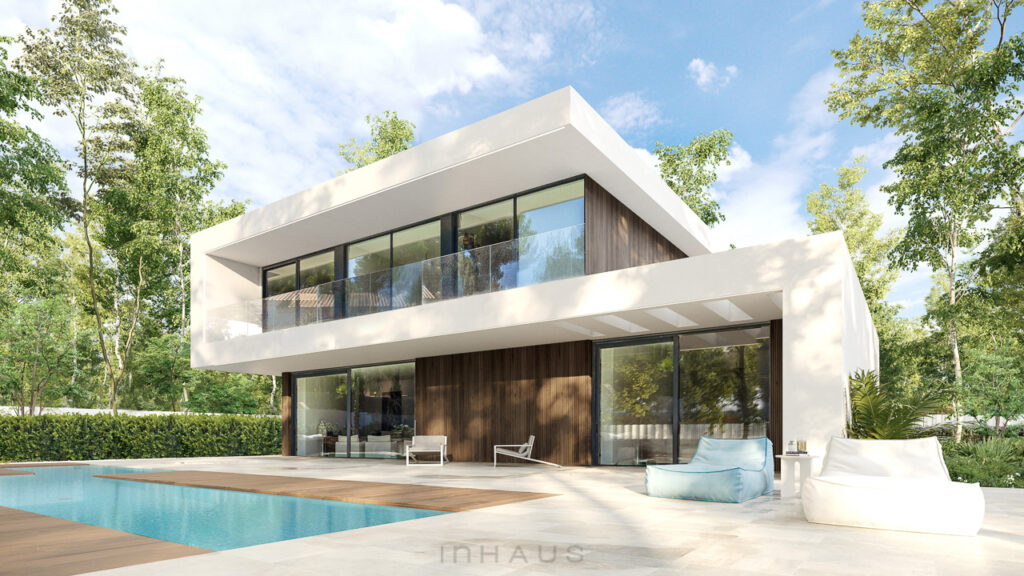

 Deutsch
Deutsch
