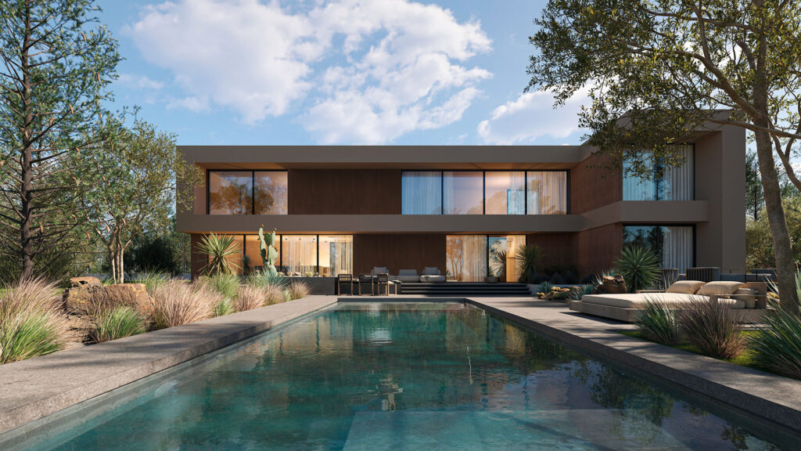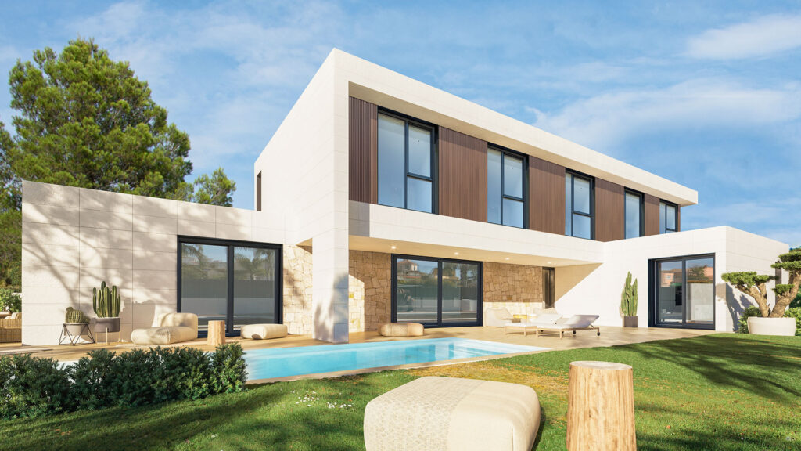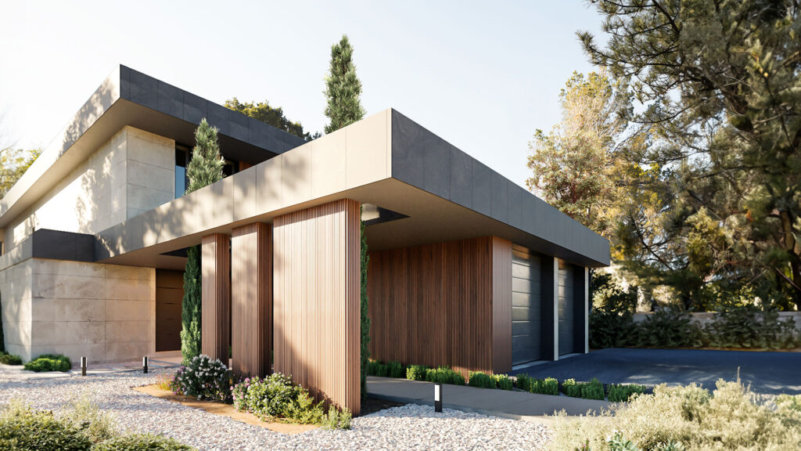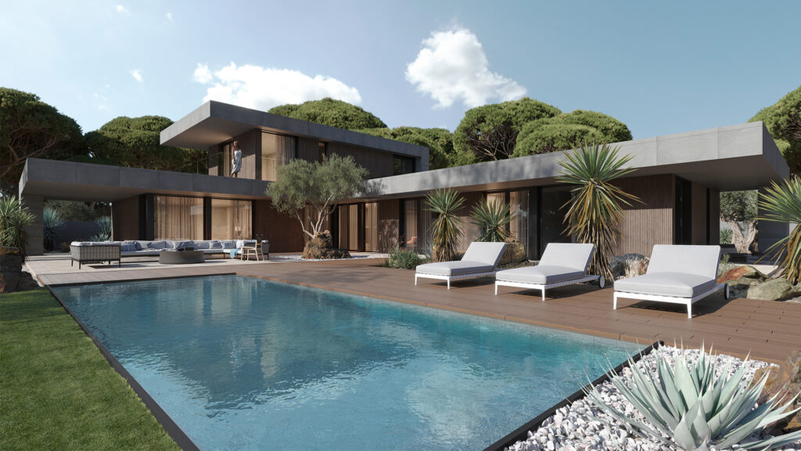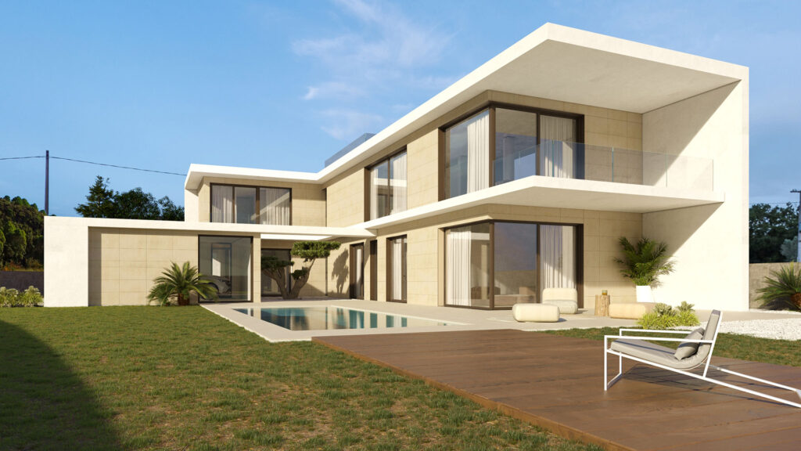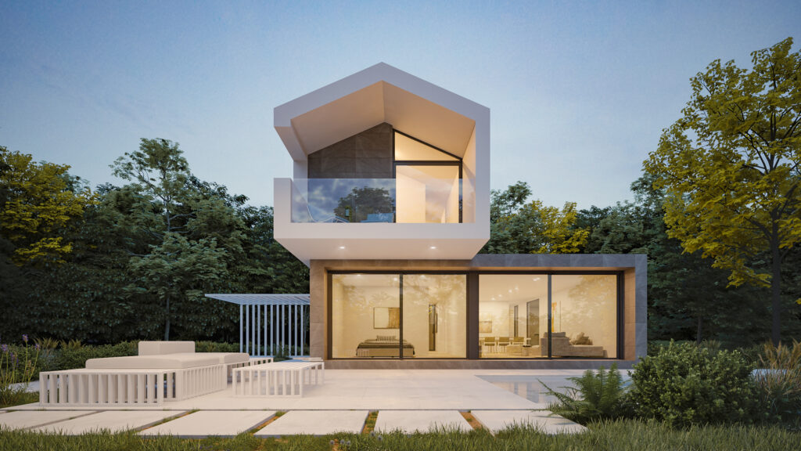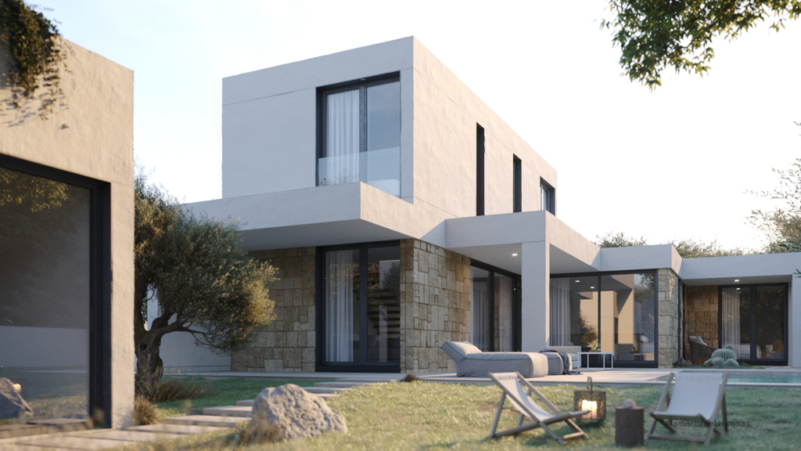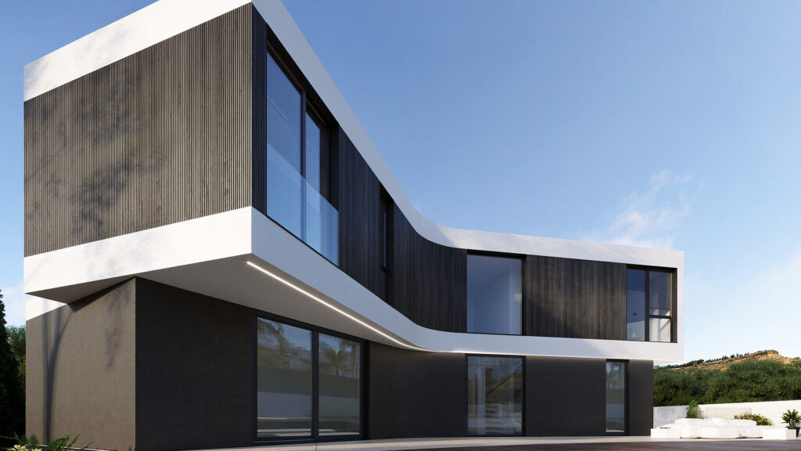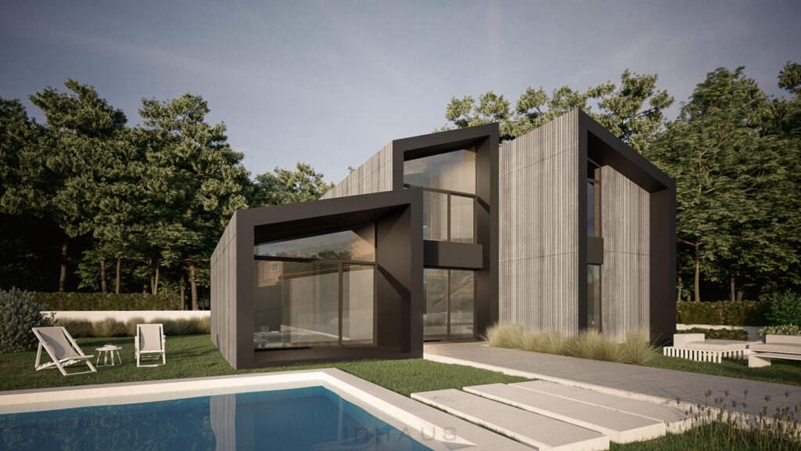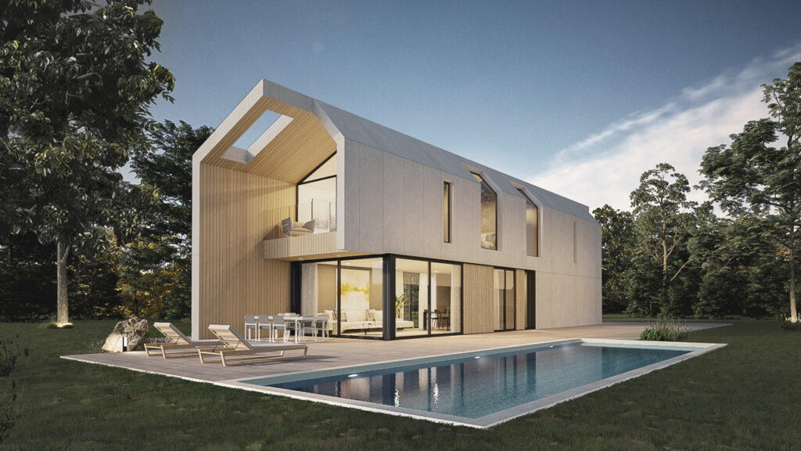Luxury prefab house – Wiesbaden model
Elegant inHAUS modular home design. The Wiesbaden model is characterised by its minimalist architectural style and large porches. The pure, long and simple lines give it a volumetric slenderness that combines perfectly with the warmth of the wood of the porches and facades. The house is completely configured with the main elements on the ground floor. The layout design manages to clearly differentiate the day and night areas. In this way, each room functions perfectly and is comfortable at all times of the day. Its L-shaped volumetry allows a complete link between the interior spaces and the exterior garden and swimming pool area. The house is designed in such a way that all the main living spaces (kitchen, living room, dining room and master bedroom) have a direct relationship with the garden. On the upper floor there are 3 double bedrooms, each with its own bathroom, an open study area
read moreModern home – Bonn model
The inHAUS modular house Design Bonn is a two-storey prefabricated house that combines functionality, form and design with a very attractive and modern floor plan. The ground floor of the house has an L-shaped layout, separating the day area from the night area. The study and three further bedrooms, each with its own bathroom, are located on the upper floor. The upper floor overhangs the lower floor, creating a large veranda facing the day area and another facing the access area. A fully equipped home with all the main functions on the ground floor and with great independence from the other bedrooms. Comfort and elegance in this spacious and high-performance prefabricated home.
read moreModern home – Heidelberg model
Quality spaces with the ability to surprise not only visitors but also its own inhabitants, thanks to the design capacity of VIllen inHAUS. This spectacular luxury villa is distributed over two spacious floors. An imposing entrance hall welcomes you on the ground floor, where there is a large kitchen with island open to the living-dining room. These rooms embrace the garden, so that the day area surrounds the garden and offers a fantastic view of the swimming pool. This property has a garage integrated into the main volume with space for two vehicles, with direct access to the property from the service area, with laundry room, bedroom and bathroom. The day area and the night area are clearly separated by the floors. On the upper floor there is the master bedroom with a large dressing room and bathroom as well as 3 further double bedrooms, each with its own dressing
read moreModern home – Westend model
Westend model, attractive and whimsical, minimalist but powerful, elegant and eye-catching. A modular concrete house with a series of cantilevers that move and make this house a design spectacle. A spacious house that can compete with the largest designer villas. It is characterised by its comfortable layout with all the main rooms on the ground floor and large living, dining and kitchen areas. The L-shaped floor plan with its horizontal lines is designed to optimise the use of the plot. It gives the inHAUS homes personality and character and offers views worthy of the most exclusive properties.
read moreModern home – Wolfsburg model
The modular concrete house Wolfsburgo by Villen inHAUS is the perfect house model for large families who want to enjoy family life while having their own private space in the house. A luxurious house model designed so that you can enjoy each room with a different level of privacy. A house in extension, for elongated plots of medium size and with many possibilities to be extended on future occasions. The house programme is spread over two floors. Although most of the daily life takes place on the ground floor, as this is where the lounge areas and the master bedroom are located. The ground floor has a living-kitchen-dining area and a porch that connects to the garden area of the property. As well as a semi-enclosed central patio that is perfect for filtering the light during the central hours of the day. The living room and kitchen are directly connected
read moreModern home – Nordend model
The combination of style and modernity makes the Karlsruhe model one of the most popular inHAUS modular houses. This high-end design house has two floors, playing with the different heights of the three volumes of the house. The sloping roof with its various inclinations gives a certain dynamic to the whole, achieving a movement in its volumetry. The spatial connection of the interior spaces coexists with the ease of independence of the spaces. The first floor program is divided into three parts, each containing a function: kitchen and dining room, main entrance and living room, and a comfortable master bedroom. The kitchen and dining area is on one level, allowing for a raised and sloped ceiling. A pleasant master bedroom and two bedrooms with its bathroom complete the program of the house on the second floor. This high-end modular home model seduces with its dynamic volumetry and minimalist aesthetic.
read moreModern home – Bogenhausen model
Minimalist and with Mediterranean charm. This attractive two-storey L-shaped house is created by the arrangement of the volumes around the central space. Dominated by the living room and staircase, it connects the floors and opens to the outside through the porch. The ground floor is completed by a dining-living room, open to the porch through large windows, and a large functional kitchen with island. The master bedroom, with dressing room and en-suite bathroom, closes the L and frames the outdoor space. Going up the staircase, the first floor houses 3 bedrooms and a complete bathroom, which are separated from the rest of the house for greater privacy.
read moreModern home – Hahnwald model
Curved design in this house on a plot with an elegant minimalist design and simple but full of personality. A single volume with large spaces full of light thanks to an interior courtyard. The interior is divided into two areas, one during the day that overlooks the swimming pool and another more intimate area with rooms that look out onto the back of the building. Both spaces are independent thanks to a large wardrobe that runs the length of the house. A complete dwelling for its limited surface area, it has three bedrooms and two bathrooms, a kitchen-office and a large living-dining room. A fabulous interior courtyard illuminates the kitchen and separates it from the living-dining room area, enriching this charming one-storey house.
read moreModern home – Karlsruhe model
The combination of style and modernity makes the Karlsruhe model one of the most popular inHAUS modular houses. This high-end design house has two floors, playing with the different heights of the three volumes of the house. The sloping roof with its various inclinations gives a certain dynamic to the whole, achieving a movement in its volumetry. The spatial connection of the interior spaces coexists with the ease of independence of the spaces. The first floor program is divided into three parts, each containing a function: kitchen and dining room, main entrance and living room, and a comfortable master bedroom. The kitchen and dining area is on one level, allowing for a raised and sloped ceiling. A pleasant master bedroom and two bedrooms with its bathroom complete the program of the house on the second floor. This high-end modular home model seduces with its dynamic volumetry and minimalist aesthetic.
read moreModular gable-roofed house – Gstaad model
The Gstaad prefabricated design house has a gable roof. An elegant volumetry, all in length, crowned by a sloping roof. The perfect design prefabricated house that can become your future home. The modular house Gstaad consists of two floors. A functional and elegant distribution. The day spaces are located on the ground floor. The end spaces are extended to the outside through two covered porches, highlighting either the front or the back of the house. The spatial richness of the first floor is due to the sloping roof, allowing for an extension of the spaces in height and the use of the attic. The master bedroom with dressing room and bathroom is located at the end of the house, thus enjoying a view of the plot and its outdoor amenities. The high-end modular Gstaad design is very comfortable and functional home. Ideal for medium-sized plots with elongated proportions.
read more- 1
- 2

 Deutsch
Deutsch
