Modern home – Bonn model
Price
LOGIN/REGISTER TO VIEW PRICES REGISTER TO VIEW PRICESDetails
4
BEDROOMS
BEDROOMS
2
BATHROOMS
BATHROOMS
2
FLOORS
FLOORS
412
m2
m2
Style: Asian minismalism
Typology: E shape
Volumetry: Sloping design
Information
The inHAUS modular house Design Bonn is a two-storey prefabricated house that combines functionality, form and design with a very attractive and modern floor plan. The ground floor of the house has an L-shaped layout, separating the day area from the night area. The study and three further bedrooms, each with its own bathroom, are located on the upper floor. The upper floor overhangs the lower floor, creating a large veranda facing the day area and another facing the access area.
A fully equipped home with all the main functions on the ground floor and with great independence from the other bedrooms. Comfort and elegance in this spacious and high-performance prefabricated home.
Plans
Ground floor
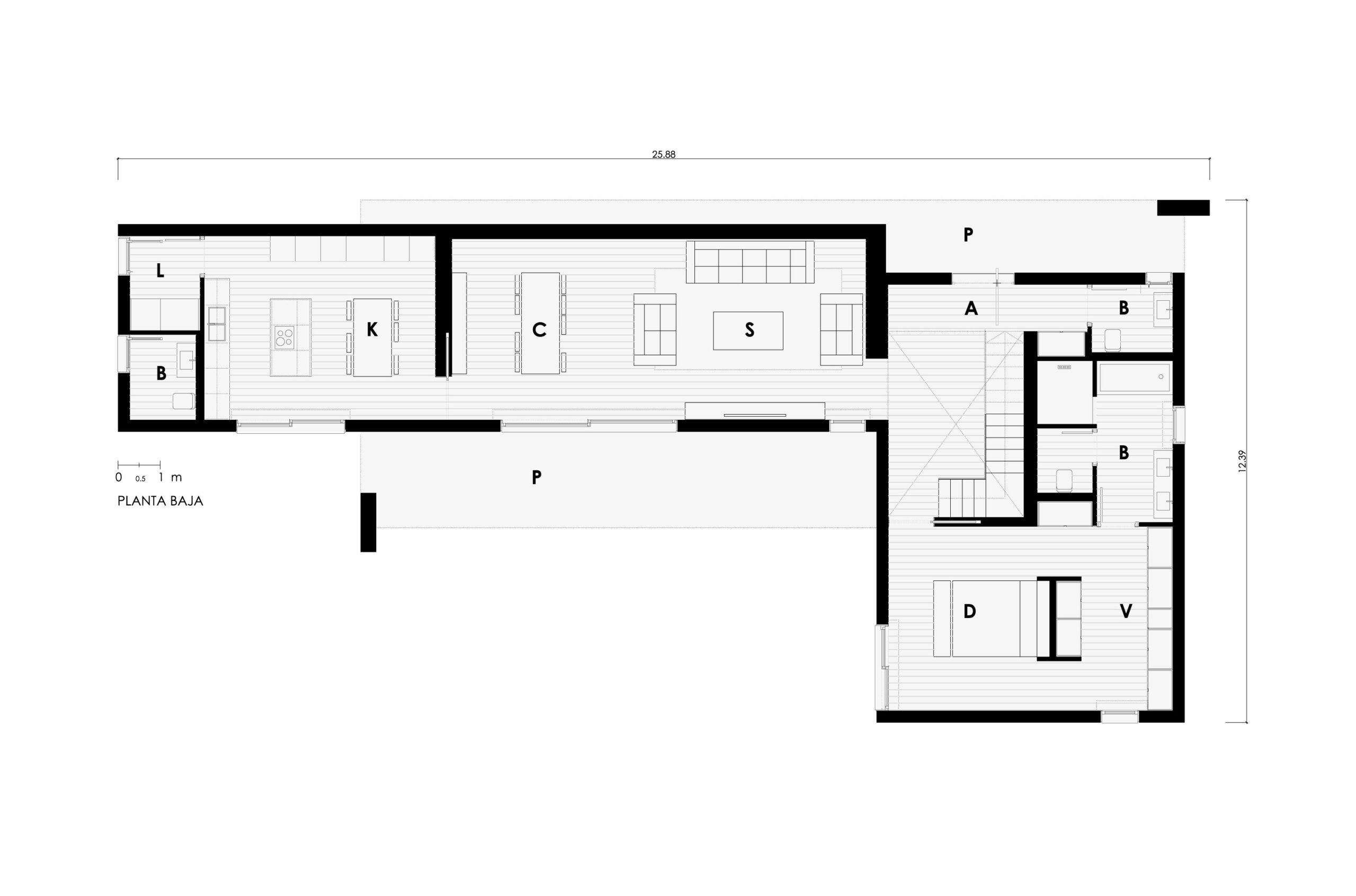
First floor
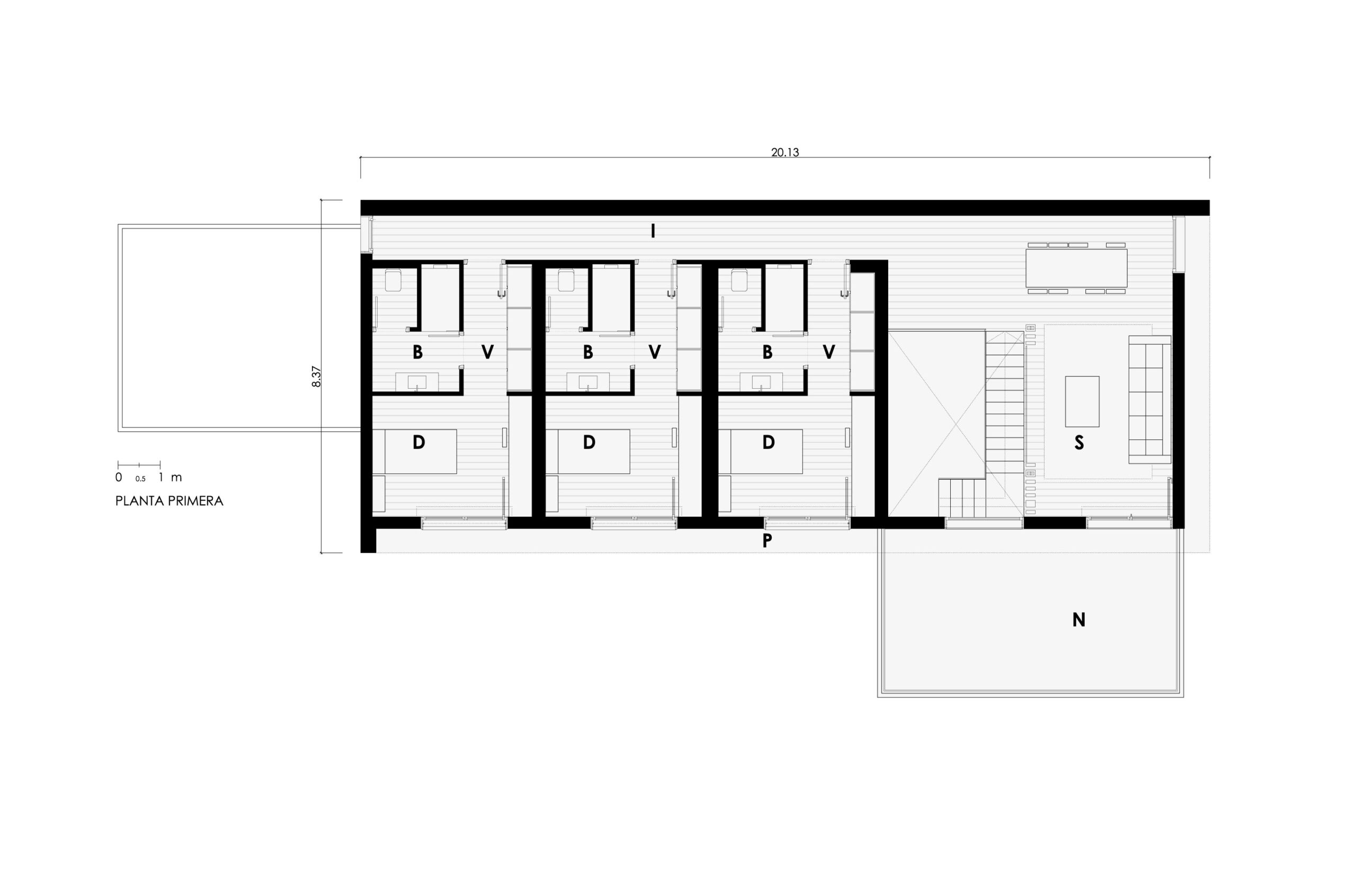
| USEFUL SURFACE (walkable) | 359,26 m2 |
| DWELLING | 261,91 m2 |
| PORCHES | 62,45 m2 |
| TERRACE | 34,90 m2 |
| GROUND FLOOR | |
| DWELLING | 136,80 m2 |
| entrance | 20,10 m2 |
| dining room | 42,10 m2 |
| kitchen | 23,90 m2 |
| toilet | 3,10 m2 |
| toilet 01 | 11,00 m2 |
| toilet 02 | 3,10 m2 |
| bedroom 01 | 16,00 m2 |
| master dressing room | 13,80 m2 |
| PORCHES | 46,64 m2 |
| porch | 19,10 m2 |
| porch 01 | 27,55 m2 |
| FIRST FLOOR | |
| DWELLING | 125,11 m2 |
| entrance | 12,80 m2 |
| entrance-staircase | 14,36 m2 |
| toilet | 5,95 m2 |
| toilet 01 | 5,80 m2 |
| toilet 02 | 5,80 m2 |
| dressing room | 10,90 m2 |
| dressing room 01 | 4,90 m2 |
| dressing room 02 | 4,80 m2 |
| bedroom 01 | 10,70 m2 |
| bedroom 02 | 10,70 m2 |
| CONSTRUCTED SURFACE | 411,81 m2 |
| DWELLING | 319,33 m2 |
| PORCHES | 63,40 m2 |
| TERRACE | 29,08 m2 |
| GROUND FLOOR | |
| dwelling | 166,63 m2 |
| porches | 47,7 m2 |
| FIRST FLOOR | |
| dwelling | 152,70 m2 |
| porches | 15,70 m2 |
| terrace | 29,08 m2 |
Related house models
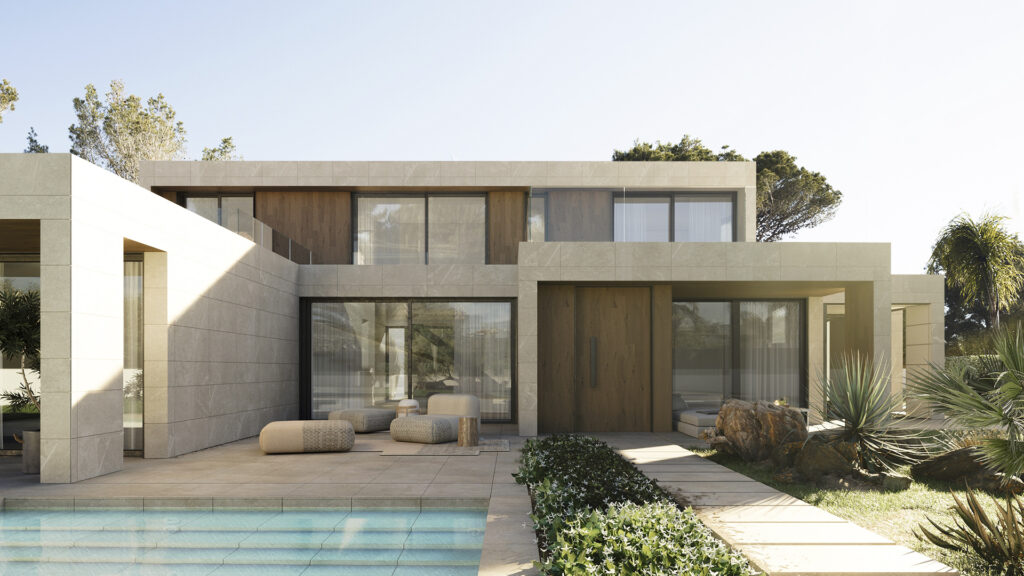
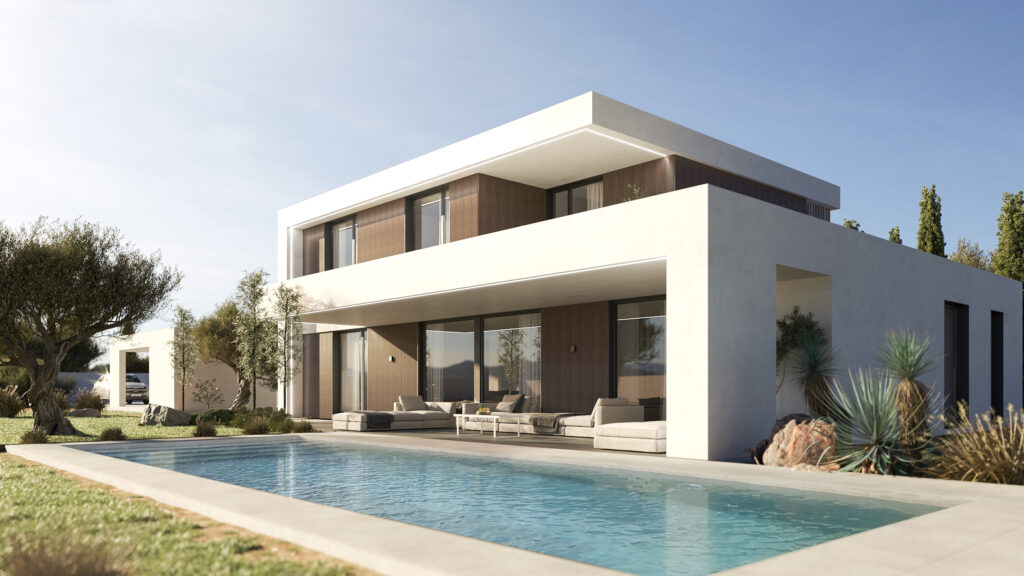
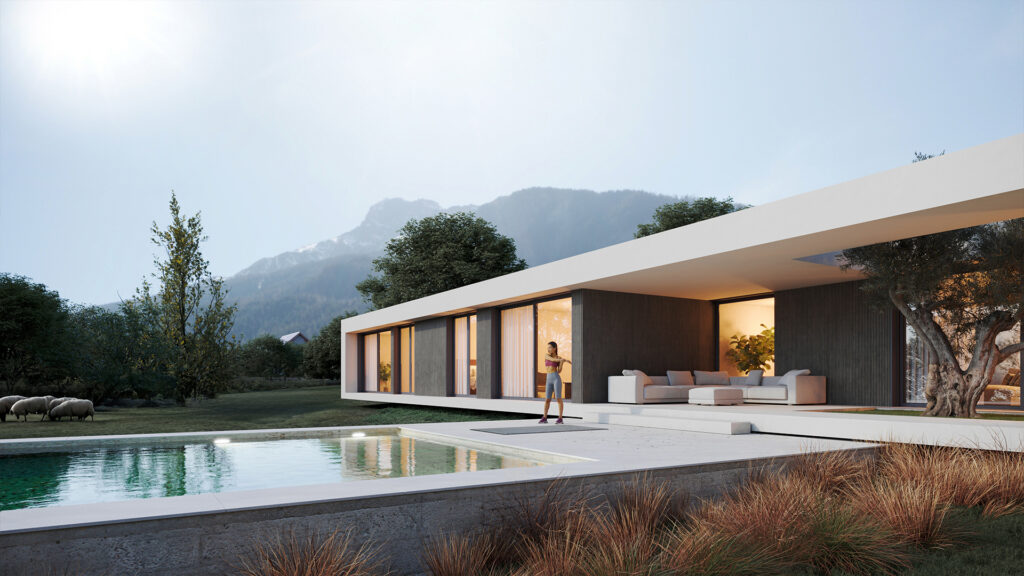

 Deutsch
Deutsch