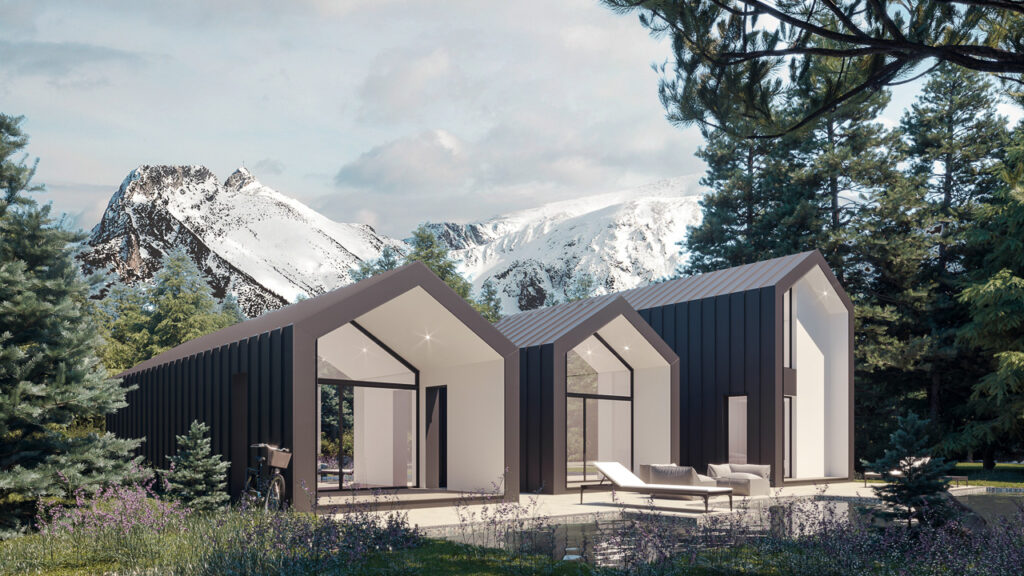Prefab sloping house – Sankt Moritz model
A Sankt Moritz model house that fits perfectly into a mountainous landscape thanks to a modern design with a sloping roof, combining different heights of volumes. This design house with a gable roof is divided into three volumes, connected to each other by glass spaces allowing the distribution between the main parts of the house. The first volume, linked to the entrance, includes a kitchen with an island and a dining area as well as a laundry room and a courtesy toilet. In the next volume there is a spacious living room, as well as a dining room with views to both sides of the property. The final volume, which is two stories high, contains the most private areas of the house; the bedrooms and offices. With five bedrooms, two full bathrooms and a toilet, this high-end modular Sankt Moritz home with a pitched roof is very versatile and adapts
read more- 1
- 2

 Deutsch
Deutsch
