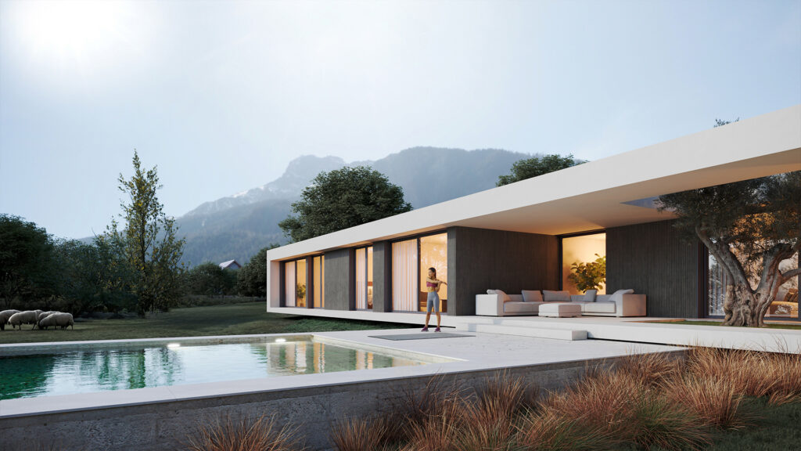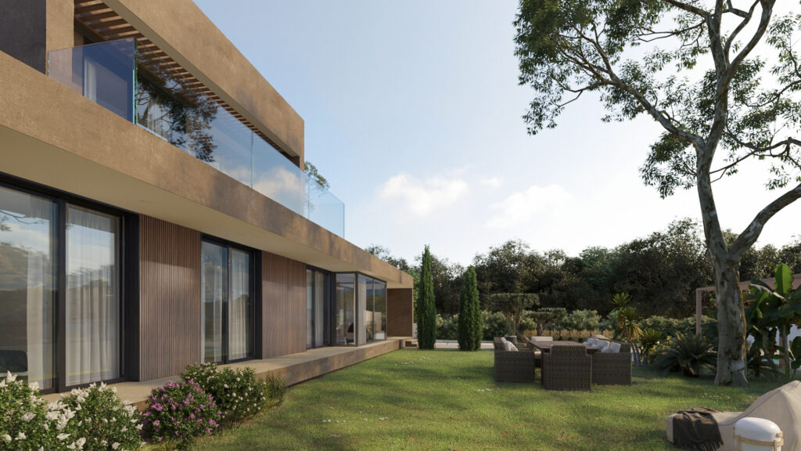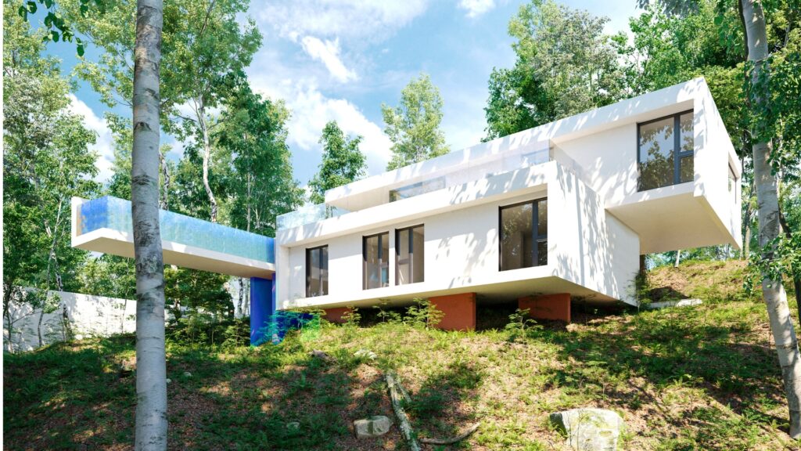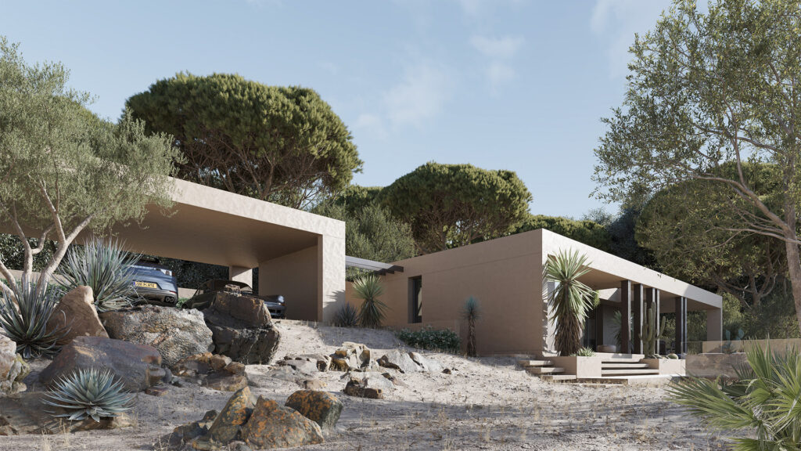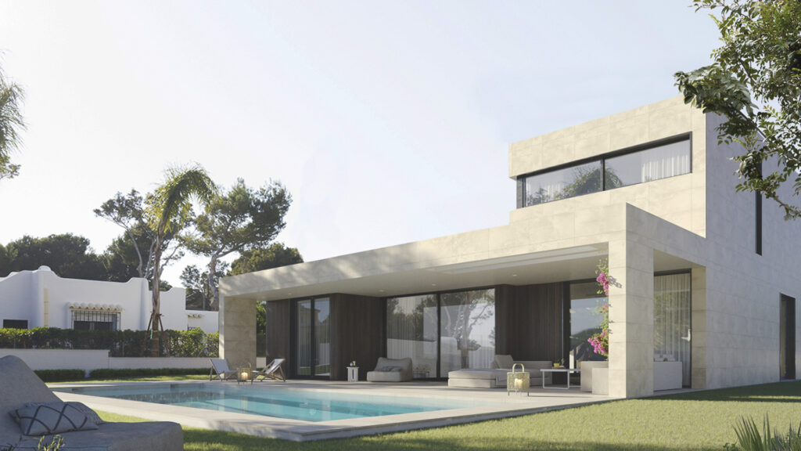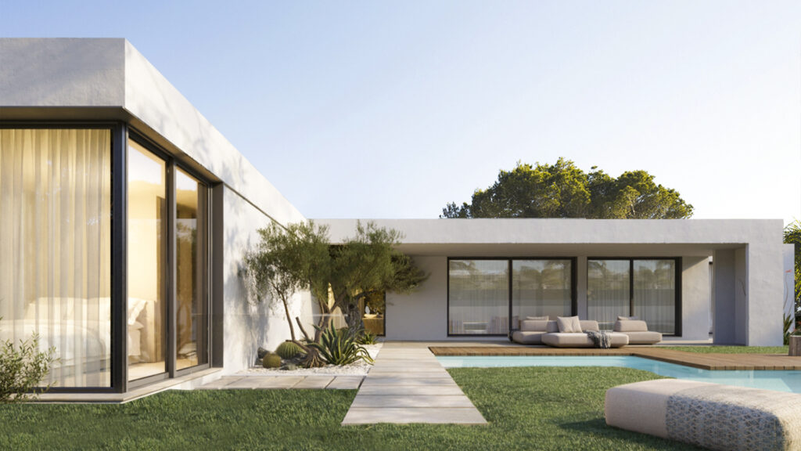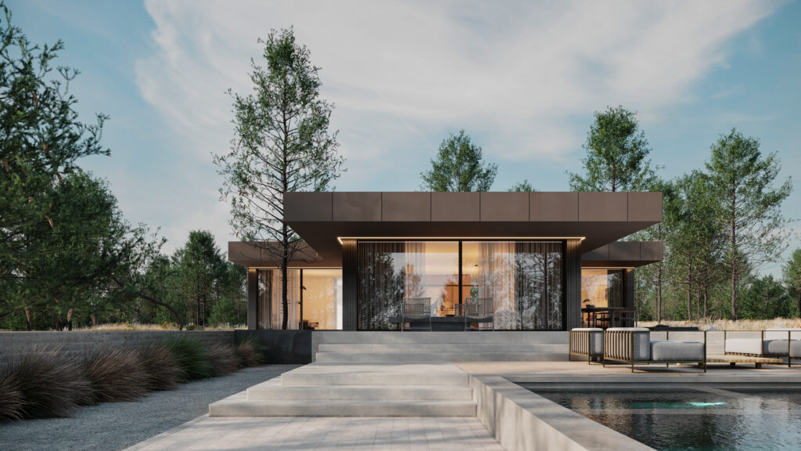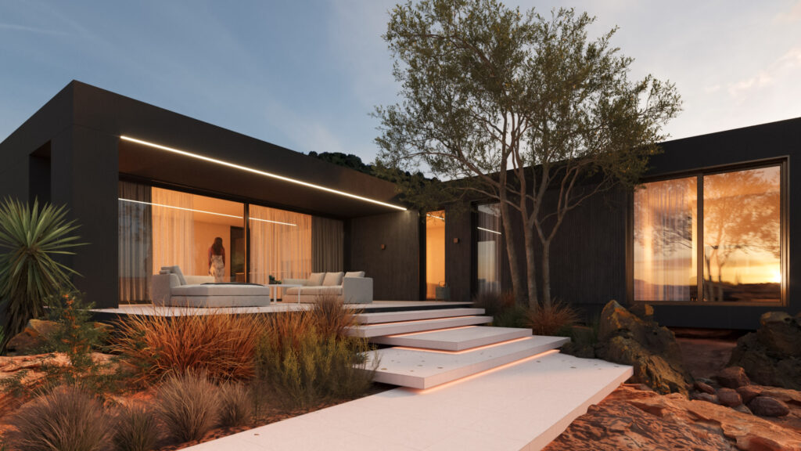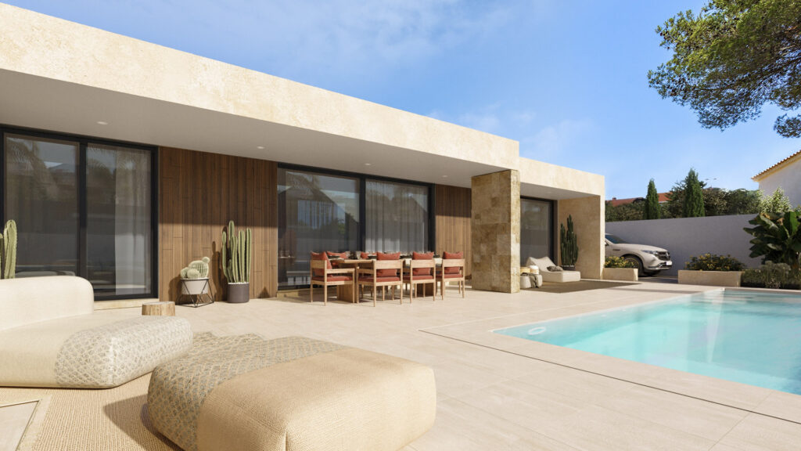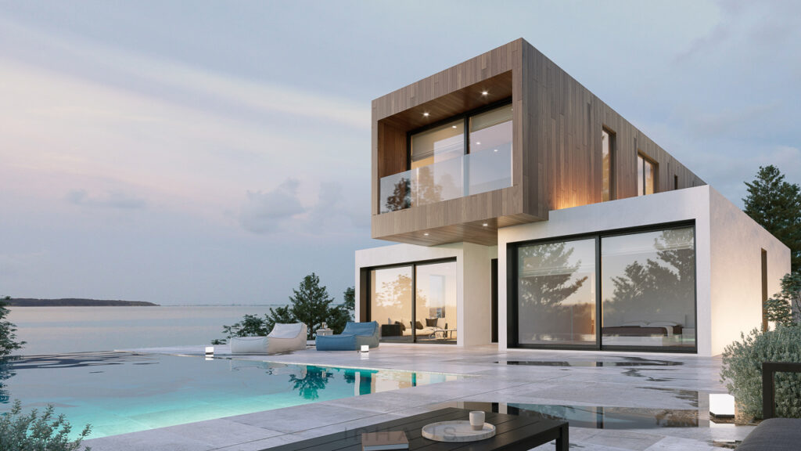Modern luxury prefabricated house – Grünwald model
The great appeal of this prefabricated house Grünwald with its minimalist design is based both on the linearity of its volumetry and on the interplay of windows and verandas. A house in which you enjoy looking around and extending the boundaries of the home far beyond the façade. The spaciousness of the communal areas and the interplay of intersecting views between them and with the garden make the Grünwald model a house you would like to live in. The single-storey floor plan consists of two rectangles that merge into one another, one of which is intended for the day area and the other for the night area. The day area accommodates a large room that combines the living and dining room, which is visually connected by an inner courtyard, and the spacious eat-in kitchen. In the night area, on the other hand, there are three double bedrooms with en-suite bathrooms
read moreLuxury house – Neuss model
A house with a distinctly contemporary style that displays a wealth of space in all its rooms. The Neuss model. Striking lines run through the design, giving it a modern and dynamic character. The two-storey design has a ground floor where the daytime area is distributed around a central courtyard. Functionality and space change throughout the day according to the needs of the moment. Independent spaces in the living room, dining room and kitchen, but visually connected to create a greater sense of space. On the ground floor there are also three spacious bedrooms with en-suite bathrooms. Upstairs is the master bedroom with grandiose access, where the large dressing room and bathroom fulfil all expectations.
read moreModular luxury house – Lindenthal model
A unique, two-storey house that works with the displacement of correlative volumes to create cooler and more private outdoor spaces. It consists of two floors that form a cantilever (upper floor) over another cantilever (lower floor) perched on the rough terrain. A large living-dining-kitchen leads to an L-shaped terrace and the swimming pool. All of this is located at the level of the road and the main entrance, on a steeply sloping plot. Access is from the upper part of the plot to the front door. You therefore enter the house on the first floor. On this first floor you will find the living area (kitchen, dining room and living room) and the master suite. Access to the swimming pool and terraces is from this level. The lower floor, located at the bottom of the sloping plot, houses the remaining bedrooms and rooms, such as a laundry room and a
read moreModern prefabricated house – Planegg model
Planegg modular concrete house model from the new 2023 collection designed by Villen inHAUS. A modular house which is a reinterpretation of the classic three-bedroom ground floor house model. Optimised to the maximum in terms of design, quality and performance. The volumetric composition is strategically designed to give the house a design plus. But it is also used so that each room has its own recreational space in the form of a semi-private outdoor porch. The development of the entire house is on a single floor, thus facilitating living in connection with the different outdoor spaces to which the rooms return.The house is basically made up of three volumes staggered one on top of the other. The largest contains all the daytime uses such as the living room, kitchen, dining room, access, laundry room and communal bathroom. There are also three different porches associated with this area of the house.aAn
read moreModern luxury house – Rotenburg model
This model is characterised by the elegant weightlessness of its round volume, which is compact and functional, presents itself as the perfect home for family life. A home where everyone has their own independent space, but at the same time it is designed with strategically distributed. A distribution with communal areas to encourage family interaction and socialising. The architecture of the house has been carefully designed to create a harmonious balance. Balance between the privacy of each family member and the communal spaces. Spaces that promote a sense of togetherness and family life. The ground floor is arranged around a central courtyard, with side access to a reception area from which you can either access the spacious living and dining room. The ground floor is divided into a day area and a night area. On the one hand there are the day areas: dining room, living room, kitchen and laundry
read moreModern luxury prefab house – Hohnstein model
The Hohnstein luxury modular house is a modular house with an impressive one-storey design. It is made up of three volumes, a square-shaped one in the centre to which is attached another longitudinal cube on each side. Creating an asymmetrical diagonal volumetry. Main views of the house overlook the interior of the plot where the terrace and swimming pool are located. The surface area of the house is around 304 m², making it a large luxury house. A house with minimalist design and high-end finishes. In the central area of this luxury villa we find a beautiful interior courtyard that gives light and freshness to the living-dining room, entrance hall and study. This central volume also houses the kitchen-office, a toilet and the laundry room. The west wing consists of two en-suite bedrooms with dressing room and bathroom. East wing has two double bedrooms with a bathroom in the middle.
read moreModern luxury prefab house – Ingolstadt model
The Ingolstadt model, with its impressive split-block design, stands out for its modern layout and innovative spaces. With a total floor area of 272m², this residence offers a cosy and modern ambience in a high-tech style. It is made up of three staggered cubes that extend the length of the property. They house different functional areas, starting with the living/dining room located in the centre of the property. This central location allows not only an efficient distribution of the interior spaces, but also multiple panoramic views and access to the various terraces surrounding the property. The kitchen-office, seamlessly integrated into the social area, provides a spacious environment for preparing and enjoying delicious meals. Next to the kitchen is a practical laundry room, equipped with everything necessary to facilitate daily household chores. The property has two double bedrooms and a shared bathroom located between these two, offering comfort and functionality for
read moreLuxury prefab house – Erlangen model
The Erlangen prefabricated house is one of our perfect models for those who are looking for a compact and comfortable space. A confortable space on the ground floor without sacrificing luxury qualities and the best features in the home. With a very thoughtful and optimised design, in total you get a house of 190 m2 with all the comforts of a first residence. Including a spacious kitchen, four bedrooms and two bathrooms. With the master bedroom en suite, with dressing room. This volume is designed by turning all the noble spaces of the house towards the garden and the swimming pool. Creating a porch area linked to them that allows you to enjoy a shaded space outside. The visual connection with the garden is direct from all points of the house. An exceptional exterior-interior relationship and emphasising the sensation of spaciousness. An entrance in the central area of the house
read moreModern home – Eppendorf model
The combination of style and modernity makes the Karlsruhe model one of the most popular inHAUS modular homes. This high-end design house consists of two floors, playing with the different heights of the three volumes of the house. The sloping roof with its various inclinations brings a certain dynamic to the whole, achieving a movement in its volumetry.The spatial connection of the interior spaces coexists with the ease of independence of the spaces. The first floor programme is divided into three parts, each of which contains a function: kitchen and dining room, main entrance and living room, and a comfortable master bedroom. The kitchen and dining room are on one level, allowing for a high, sloping ceiling. A pleasant master bedroom and two bedrooms with en-suite bathrooms complete the house programme on the first floor. This high-end modular house model seduces with its dynamic volumetry and minimalist aesthetics.
read moreModern house – Hannover model
The Hannover model is a modern modular house with a spectacular design that leaves no one indifferent. Its straight and clear lines give it a very characterful exterior volume and an extraodinary spatial richness inside. An spacious house of 270m², with high quality and all the comfort. An strategic combination of volumes to achieve more with less makes Hannover one of the most special models of The 111- inHAUS Catalogue. The house consists of three long pieces strategically placed so that, there is a central area between them that becomes the heart of the house. This central area is at the same time the access point, the connection between the different parts of the house and an open room for a multi-purpose area with direct views to the main garden of the house. Straight after entering, on the right, we can find the day area presided by an sculptural staircase.
read more- 1
- 2

 Deutsch
Deutsch
