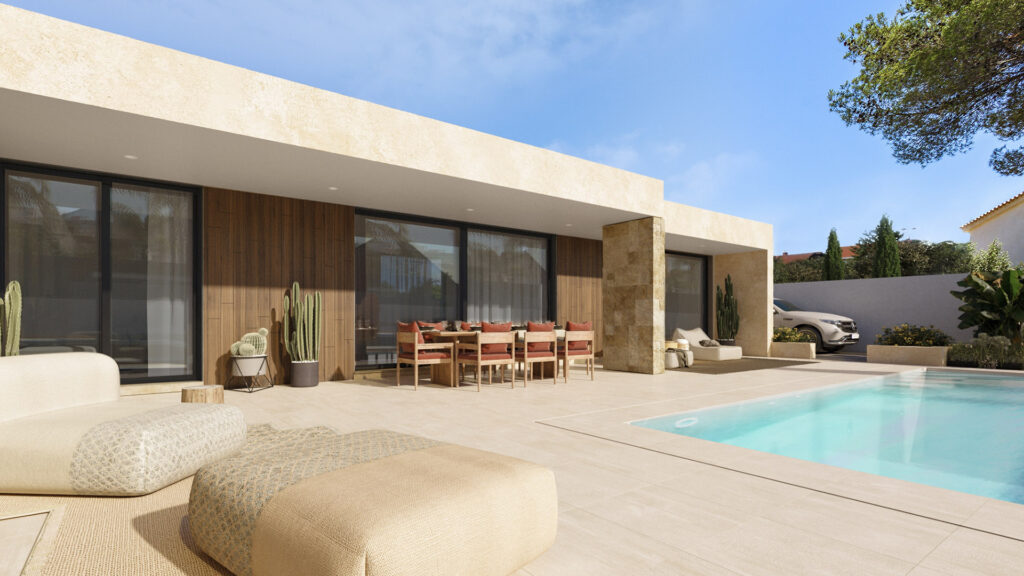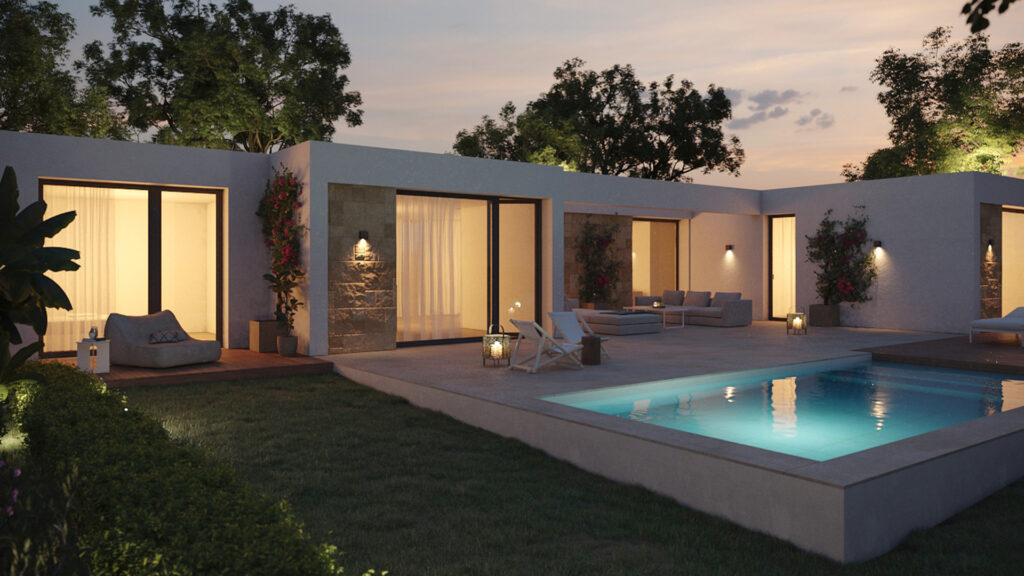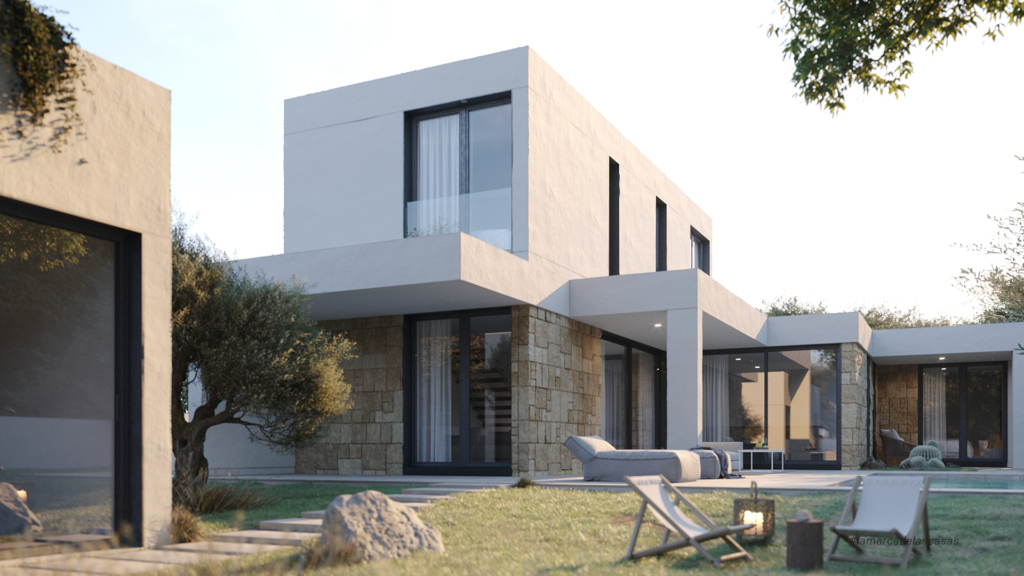Modern luxury prefab house – Ingolstadt model
Price
LOGIN/REGISTER TO VIEW PRICES REGISTER TO VIEW PRICESDetails
3
BEDROOMS
BEDROOMS
2
BATHROOMS
BATHROOMS
1
FLOOR
FLOOR
272
m2
m2
Style: High-tech
Typology: E shape
Volumetry: Opened cube design
Information
The Ingolstadt model, with its impressive split-block design, stands out for its modern layout and innovative spaces. With a total floor area of 272m², this residence offers a cosy and modern ambience in a high-tech style.
It is made up of three staggered cubes that extend the length of the property. They house different functional areas, starting with the living/dining room located in the centre of the property. This central location allows not only an efficient distribution of the interior spaces, but also multiple panoramic views and access to the various terraces surrounding the property.
The kitchen-office, seamlessly integrated into the social area, provides a spacious environment for preparing and enjoying delicious meals. Next to the kitchen is a practical laundry room, equipped with everything necessary to facilitate daily household chores.
The property has two double bedrooms and a shared bathroom located between these two, offering comfort and functionality for all residents.
In addition, the property has a large storage room with access from the outside, ideal for storing tools, sports equipment or any other items that you wish to keep out of the main living space.
The master bedroom features a generous dressing room and an en-suite bathroom. An intimate space becomes a personal retreat within the home, ensuring privacy and comfort for its occupants.
In short, this home masterfully combines practicality and functionality with stunning aesthetics and the joy of nature.
Plans
First floor

| USEFUL SURFACE (walkable) | 236,70 m2 |
| DWELLING | 169,06 m2 |
| PORCHES | 62,24 m2 |
| PATIO | 5,40 m2 |
| GROUND FLOOR | |
| DWELLING | 169,06 m2 |
| entrance | 5,00 m2 |
| entrance-staircase | 10,56 m2 |
| living-dining room | 60,00 m2 |
| kitchen-dining room | 60,00 m2 |
| laundry room | 9,80 m2 |
| bathroom | 7,70 m2 |
| bathroom 01 | 4,80 m2 |
| bedroom 01 | 13,30 m2 |
| bedroom 02 | 14,00 m2 |
| master bedroom | 18,75 m2 |
| master dressing room | 11,00 m2 |
| storage room | 14,15 m2 |
| PORCHES | 62,24 m2 |
| porch | 58,84 m2 |
| porch entrance | 3,40 m2 |
| CONSTRUCTED SURFACE | 272,29 m2 |
| DWELLING | 202,87 m2 |
| PORCHES | 62,24 m2 |
| PATIO | 7,18 m2 |
| GROUND FLOOR | |
| dwelling | 202,87 m2 |
| porches | 62,24 m2 |
| patio | 7,18 m2 |

 Deutsch
Deutsch


