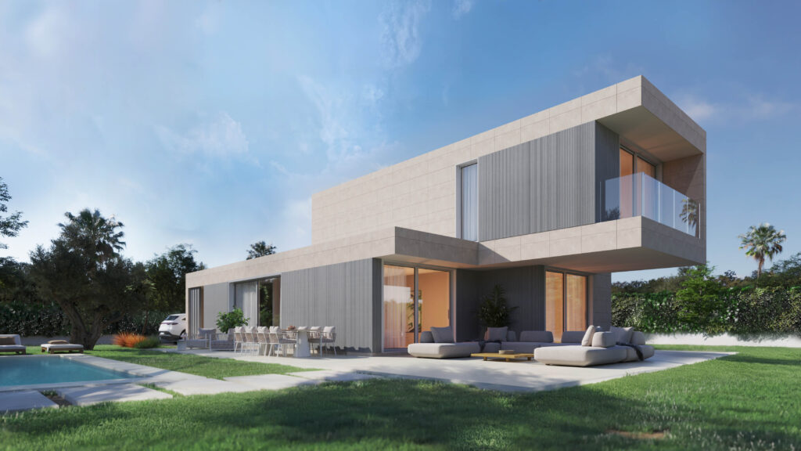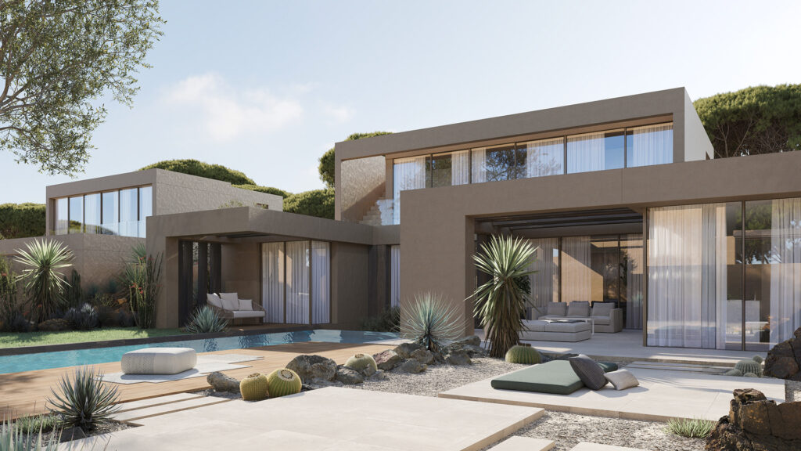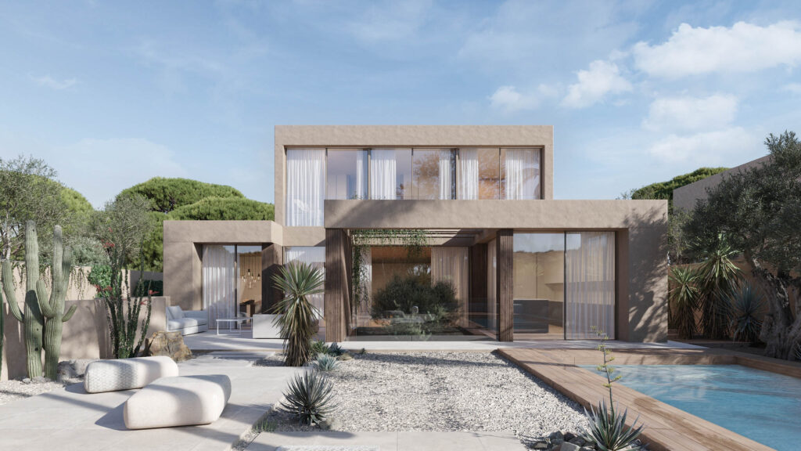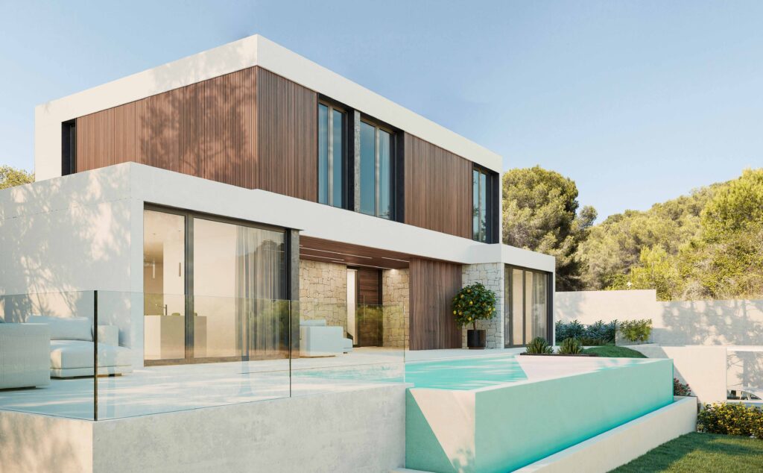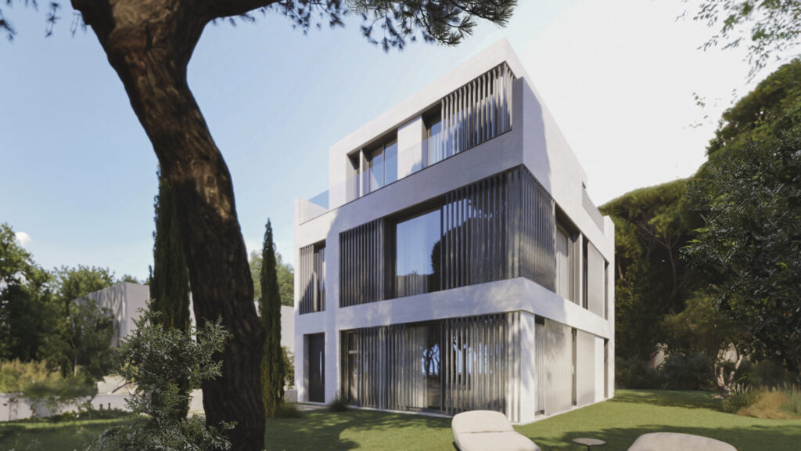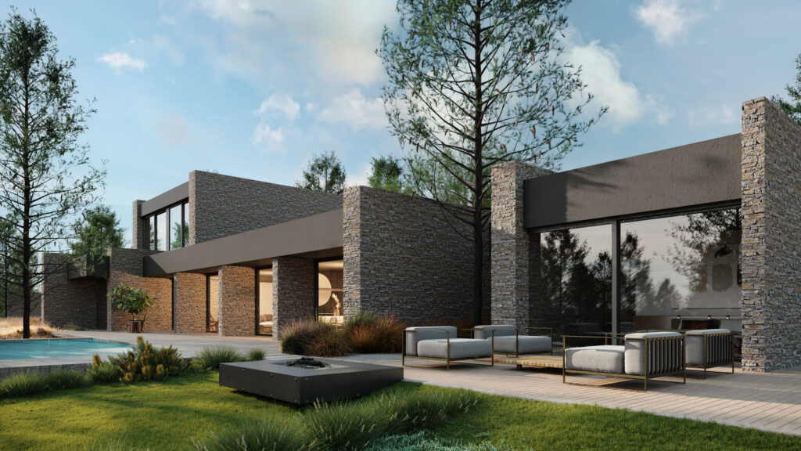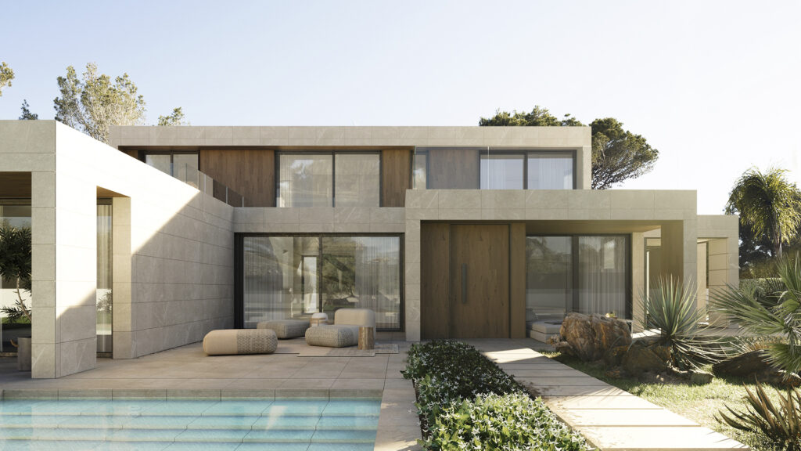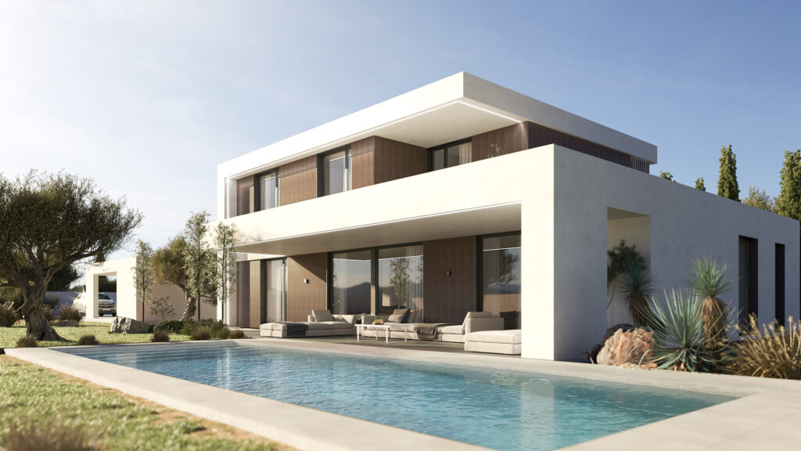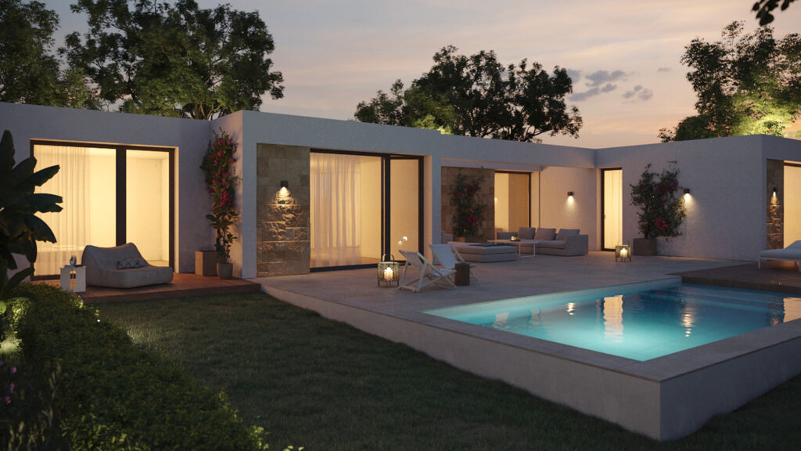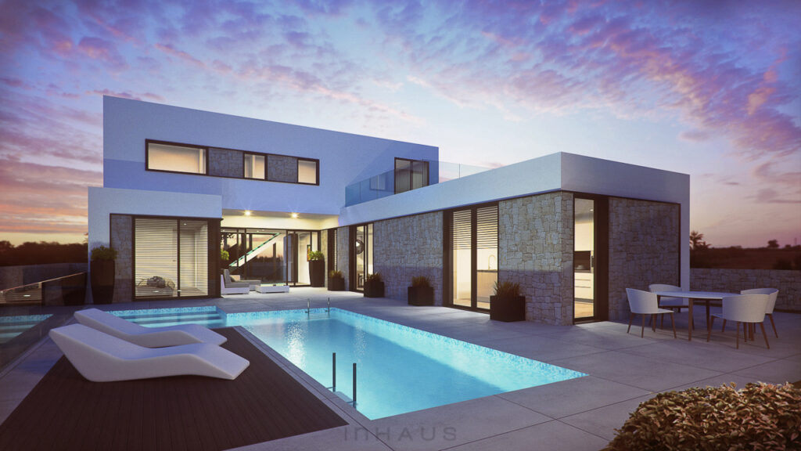Modular concrete house – Basel model
Modular concrete house Basel model with a linear design that plays with the combination of rounded volumes on two levels. It is made up of three volumes displaced from each other, generating a visual play with the minimum occupation of the plot. On the ground floor, there is a large living-dining room and kitchen, with a modern spatial concept, but differentiated at the same time with the linear staircase leading to the first floor as a large sculptural element. Also located on this floor is an en-suite bedroom with dressing room and other rooms such as a study, bathroom and laundry room. On the upper floor, we have a double bedroom with dressing room and study area, as well as another spacious bedroom and a service bathroom.
read moreModern luxury home – Unterhaching model
This designer prefabricated house Unterhaching has everything you need to enjoy a top-class home, with all rooms and metres used to exceptional effect. A subtle and elegant two-storey composition that masterfully solves the entire programme of the house. On the ground floor, all the space is well utilised, with direct access to the kitchen and the toilet, through which you enter the living-dining room, which is well differentiated and illuminated thanks to the large window overlooking the porch of the terrace. On this floor we also find the master bedroom, with a large dressing room and bathroom included. The first floor leads to the interaction with a large study or games room. This beach includes 3 large bedrooms and a bathroom. It is compact and functional, 2 bedrooms with ensuite bathrooms and the master bedroom with dressing room and bathroom. It is perfect for almost any form of plot due
read moreModern luxury prefabricated house – Zehlendorf model
We call the Zehlendorf model “the perfect one”. This designer prefabricated house has everything we need to enjoy a top-of-the-range house with all the spaces and metres extraordinarily well used. A subtle and elegant two-storey composition that solves the entire programme of the house in a masterly way. On the ground floor all the space is well used, access with direct connection to the kitchen and toilet, through which you enter the dining-living room, with both functions well differentiated and illuminated thanks to the large window that overlooks the canopy of the terrace. This floor also has an extra room that can be used as a study, playroom or bedroom. The first floor is compact and functional, 2 bedrooms with en-suite bathrooms and the master bedroom with dressing room and bathroom. It is perfect for almost any medium sized plot, due to its versatility and layout of rooms. It is
read moreModern luxury prefab house – Leipzig model
Elegance and spaciousness in this high-performance prefabricated concrete house. Imposing 4-bedroom house on two floors, in which the layout of the volumes gives it its main hallmark. On the ground floor, the bodies at the ends close off the complex, generating an enclosed outdoor space, linked to the day area and covered by the volume on the first floor. The day area is articulated around this space for family enjoyment. Also on the ground floor, in another volume, there is a large master bedroom with dressing room and functional en suite bathroom. On the first floor, we find three double bedrooms, a complete bathroom and a multipurpose space next to the access staircase.
read moreModern luxury prefab house – Leverkusen model
Imposing three-storey building with a striking presence. The Leverkusen model is spectacular. Its double height and its cultural façade will not leave you indifferent. A modern house with a floor plan that divides the space in terms of comfort and functionality. The day area presents itself as a large kitchen and living room with an impressive double height. The living area has a total of 5 bedrooms with large armchairs and 3 bathrooms (one on two floors). The living area has a multitude of ventilation openings where the light can be filtered vertically with wooden louvres. The first floor is set apart from the rest of the volume to create a large wrap-around terrace.
read moreModern luxury prefabricated house – Rostock model
This is a modular house with a large ground floor development, where front views, large windows and functionality in the layout are a priority. The Rostock model modular home. The entrance to the house welcomes you with a large window to which all the views of the house are centred. Large eat-in kitchen and the living room are laid out in the same way. On one side of the day area there is the master bedroom with bathroom and dressing room and on the other side two further double bedrooms with bathroom in the middle. On the first floor there are two more master bedrooms, a bathroom and a study area. In addition, this spectacular modular house has a large parking porch and an outdoor storage room. A clear example of vertical volumetry, with a façade of strong lines and large windows.
read moreModern luxury prefab house – Oberhausen model
It is a prefabricated concrete house with a unique volumetric development: the Oberhausen model. An example of a house where function and form come together to achieve the best comfort of the interior and exterior spaces. With an approximate constructed area of 365 m2 of living space, the ground floor has a large living room in the central area, with a separate but closely connected dining room. A spectacular kitchen with gallery and a laundry room. The master bedroom with dressing room is also located on this floor. and bathroom, as well as a gym and another secondary bedroom with bathroom. The volume of the first floor is laid out as a transverse rhombus, with two double bedrooms at each end. A bathroom and a large central multipurpose room that can be used as a study or games room. Each part of the house is different in every respect, with
read moreModern luxury prefab house – Potsdam model
Classic and recognisable Mediterranean architecture is interpreted in this modular design house. The 0-shaped volumes and L-shaped facades make this luxury villa unique. The spectacular Potsdam model. In this modular house we enter through a porch. When we enter the house we find the entrance hall, to the right we find a study and to the left a single room. There is also a bathroom next to a living room. The dining room is semi-enclosed to the living room, giving privacy to both areas without losing the connection between them. The eat-in kitchen is part of the dining room, with a large bar that connects both spaces. Behind the kitchen there is a large laundry room, which can also function as an auxiliary pantry to the kitchen. From the living room we have access to the large porch that this house has, through which you can access the garden and
read moreModern home – Riedberg model
Riedberg is a practical and functional inHAUS modular house model that combines design and comfort in one. The house is built on a single floor. The design consists of two adjoining prisms, with each prism having a different height and external cladding, so that not only is dynamism introduced into the composition of the house, but the use of each prism can also be surmised. A scale of volumes that, through their composition and the arrangement of the windows, help to open up to the plot so that each interior space can enjoy its own outdoor space. A house designed for plots with a certain extension that allows the distribution of three large bedrooms and two bathrooms on the ground floor, as well as a large lounge area divided into a living room, a dining room and a kitchen with dining area connected to a large veranda. Games of scale
read moreLuxury prefab house – Dortmund model
Luxury modular house designed in two floors with cubic and minimalist volumes, result of the new generation of modular elements. The different heights, as well as the exterior finishings of each component, set the interior distribution. With an area of about 220 m2, the Dortmund model house is ideal for medium and large plots. The distribution of the rooms is organized by floors, on the ground floor of the modular house you can find the living area: a large kitchen-office where you can eat, the living room and dining room, two different parts emphasized by the minimalist staircase of this design house. This floor is completed with two bedrooms and two bathrooms. On the first floor of this modular design house is the sleeping area, with three bedrooms and two bathrooms, being the main bedroom en suite, as well as a study. The central space acts as a core distributor,
read more- 1
- 2

 Deutsch
Deutsch
