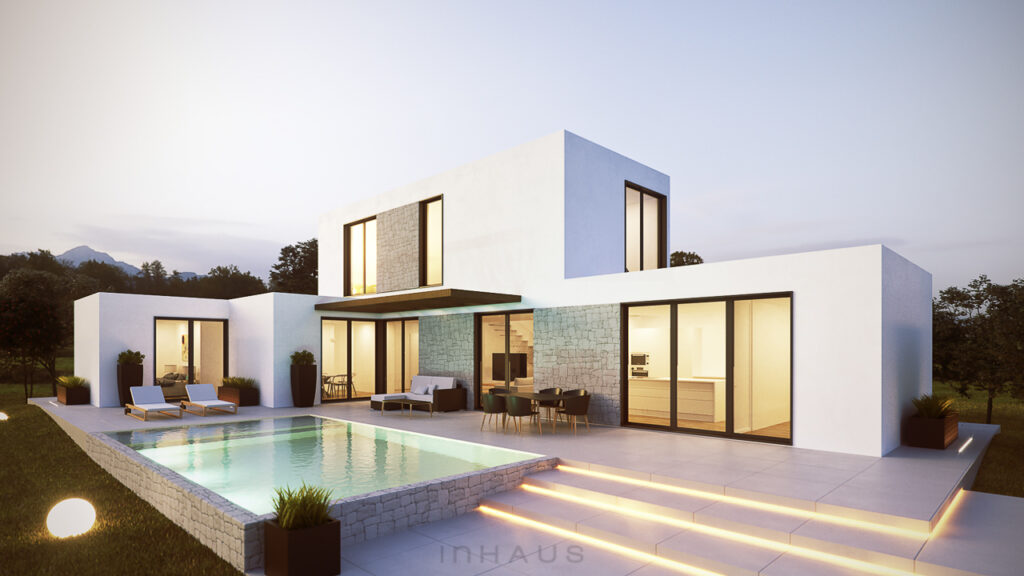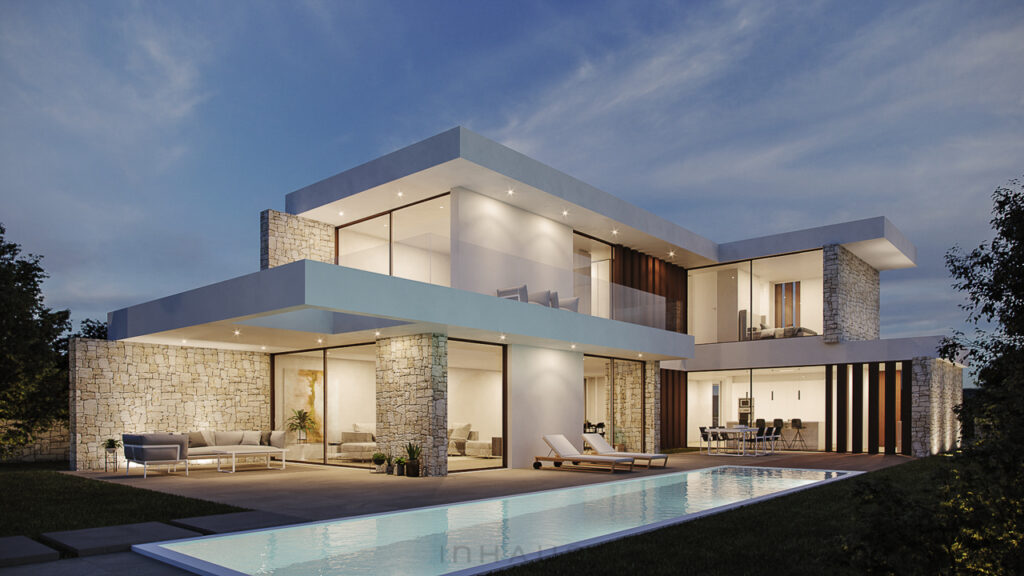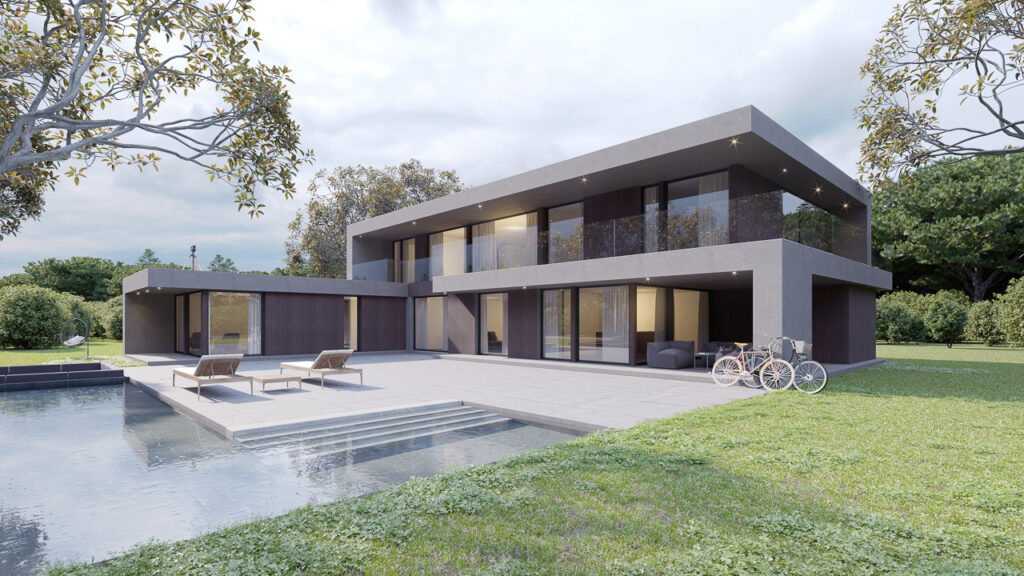Mediterranean house – Konstanz model
This high-end modular home Konstanz model combines minimalist style with Mediterranean charm. This attractive L-shaped villa is organized around the central space – the living areas. The staircase open to the living room connects the two floors of this house, while all the rooms on the first floor are oriented to the outside spaces through large windows. The space is extended to the outside thanks to a pergola. The distribution of this concrete house is very flexible; the kitchen can be separate or connected to the living room, and the dining room can be converted into an extra bedroom or office. This house has a total of four bedrooms, one of which is an master bedroom with its own bathroom. This high-end Konstanz villa gets its spatial richness from its volumetry and from the natural light entering through the large openings.
read moreMediterranean prefab villa – Modell Zürich
The key to the success of this modular house Zürich model is the combination of spatial richness and Mediterranean villa style. An L-shaped house on two levels, taking advantage of the views to the garden from the daytime spaces such as the living room, dining room and kitchen, while preserving the privacy of the more private spaces of the house. A large bedroom completes the ground floor program. On the first floor there are two master bedrooms with dressing room and bathroom, offering all the necessary comfort. The professionalism of the inHAUS team allows the customization, as well as the development of multiple possibilities of this model of high-end house Zürich. A high quality for a modular house with a strong character thanks to its design. You’ll be able to move into this energy-efficient, precast concrete architect-designed home in less time than you thought possible.
read moreHigh-end house – Nürnberg model
The spaciousness between the spaces in this Nürnberg high-end modular house model make them look bigger than they are, obtaining the maximum profit of them. A volume that stands out due to its large cantilevers that contribute to increase the interior comfort by protecting the wide glass panels that focus the views from the outside to the inside area. In this two-storey house we have a large day area with an independent kitchen connected to a great outdoor dining room and another interior dining room topped with a sculptural one-flight staircase facing the porch in a spectacular double height. The ground floor plan is completed by a magnificent master bedroom. On the first floor, three double bedrooms with their own bathroom, walk-in closet and a multifunctional space opened to the double height of the living room.
read more- 1
- 2

 Deutsch
Deutsch


