Luxury modular house in Maresme
A prefabricated house with cantilevered roofs that overcome the slope of the plot
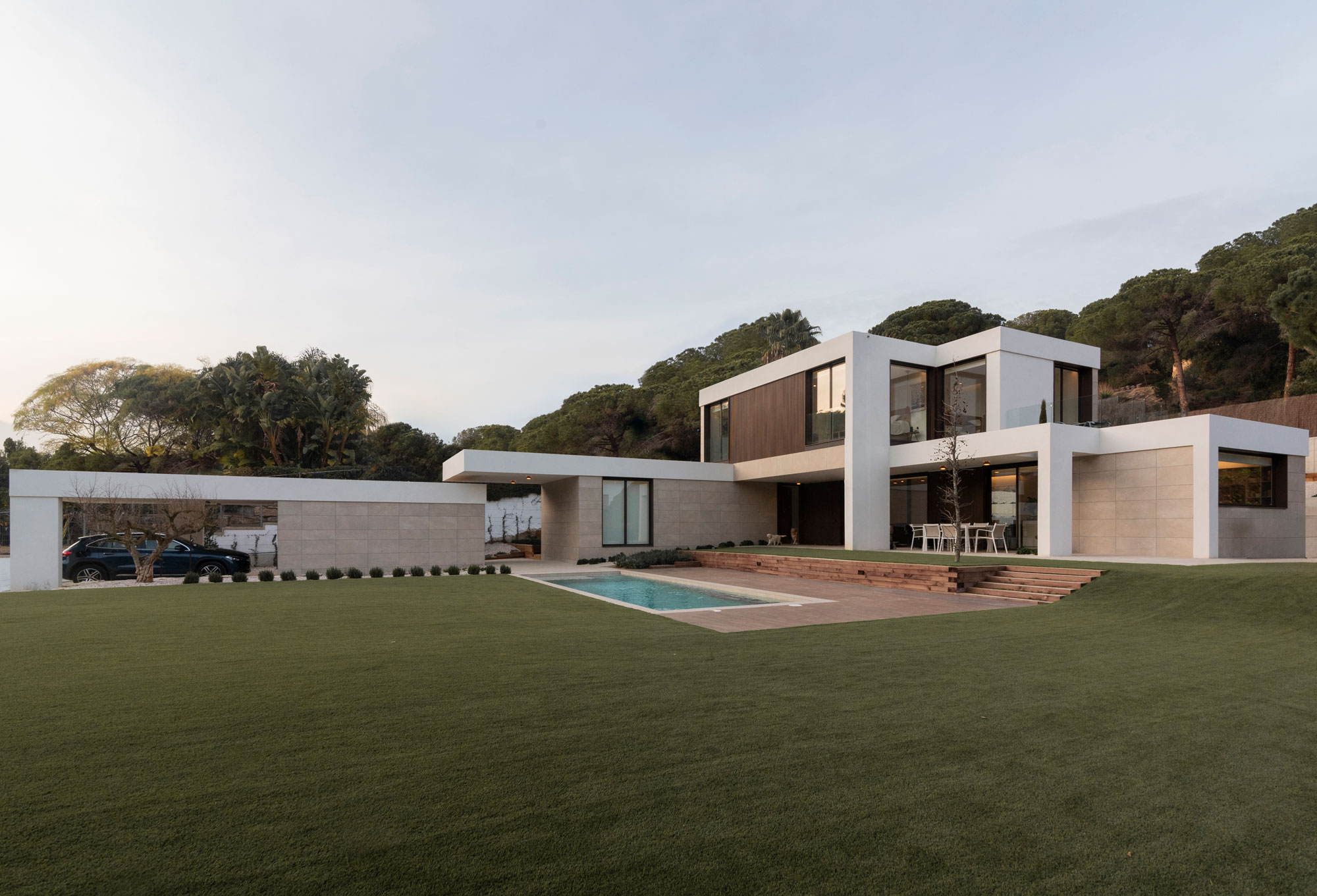
332
Luxury modular house
in Maresme
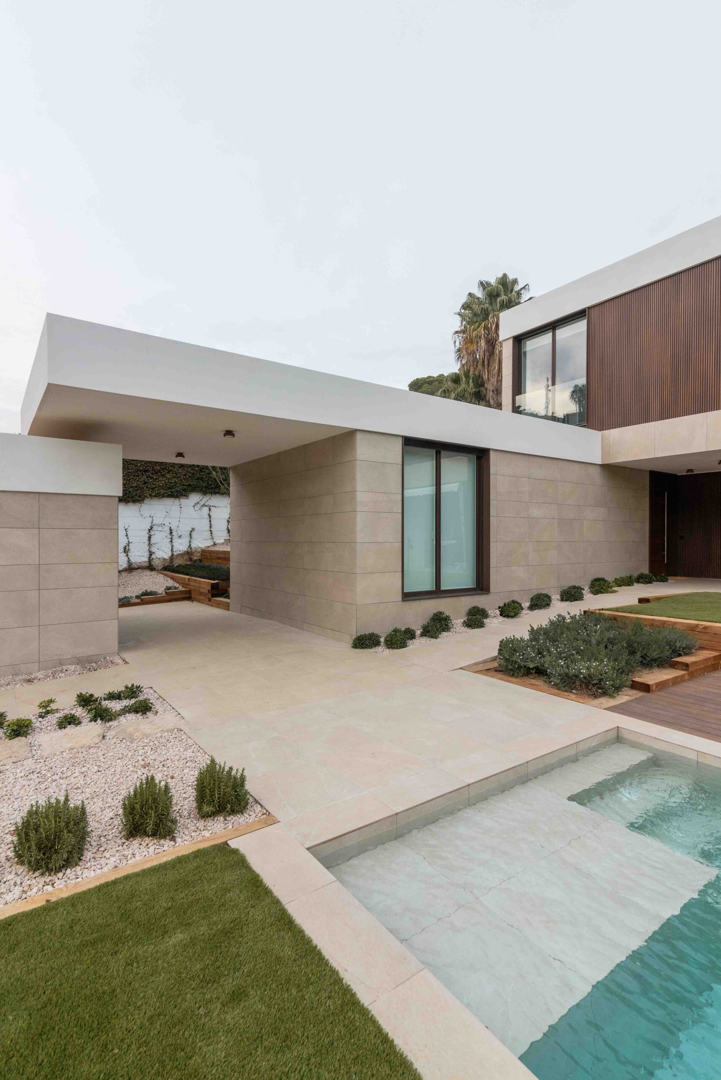
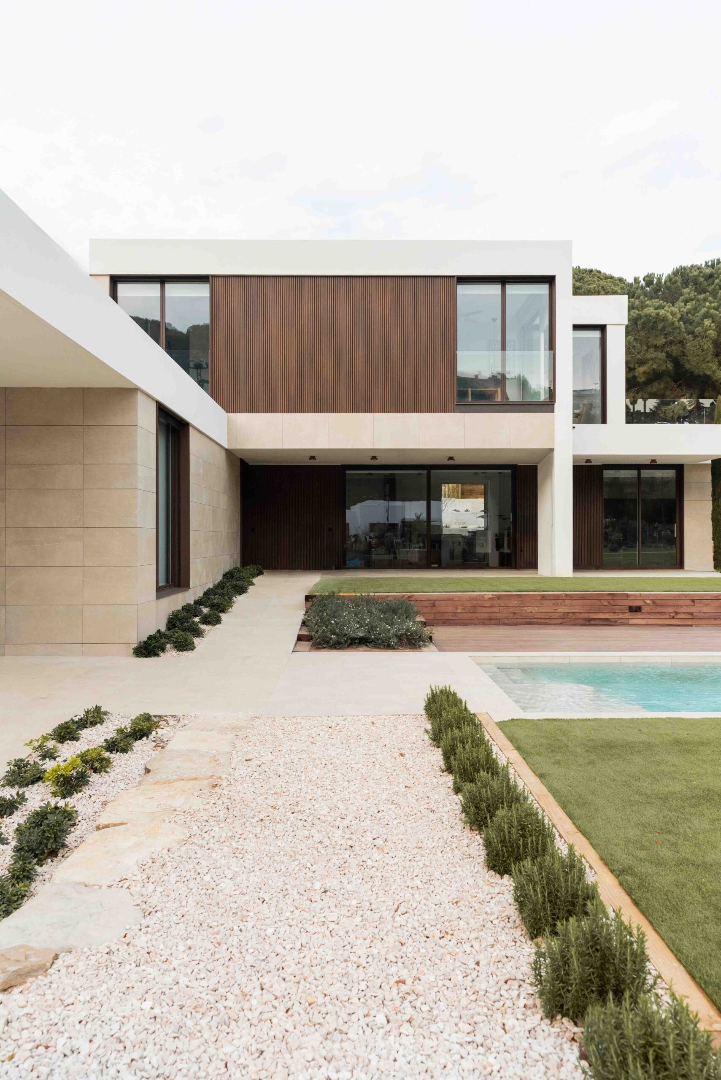
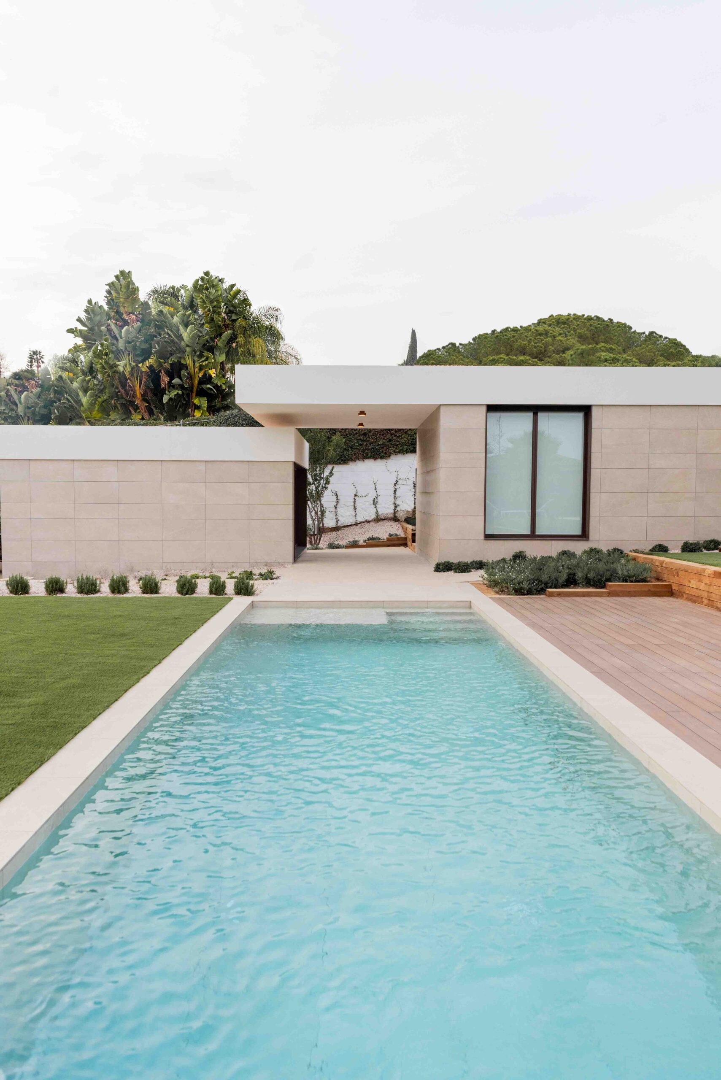
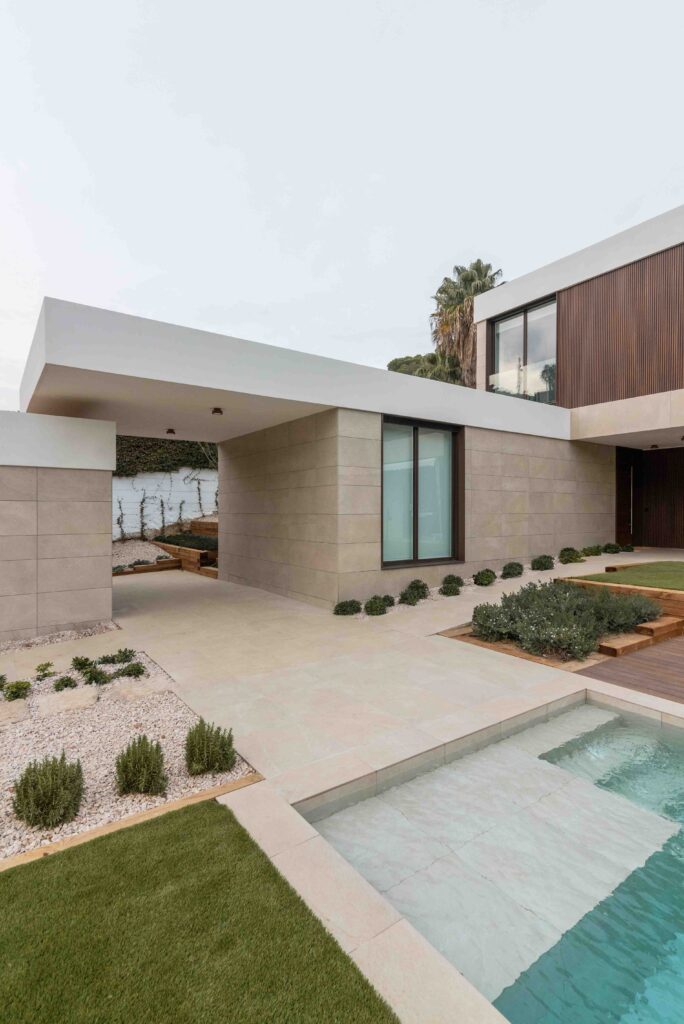
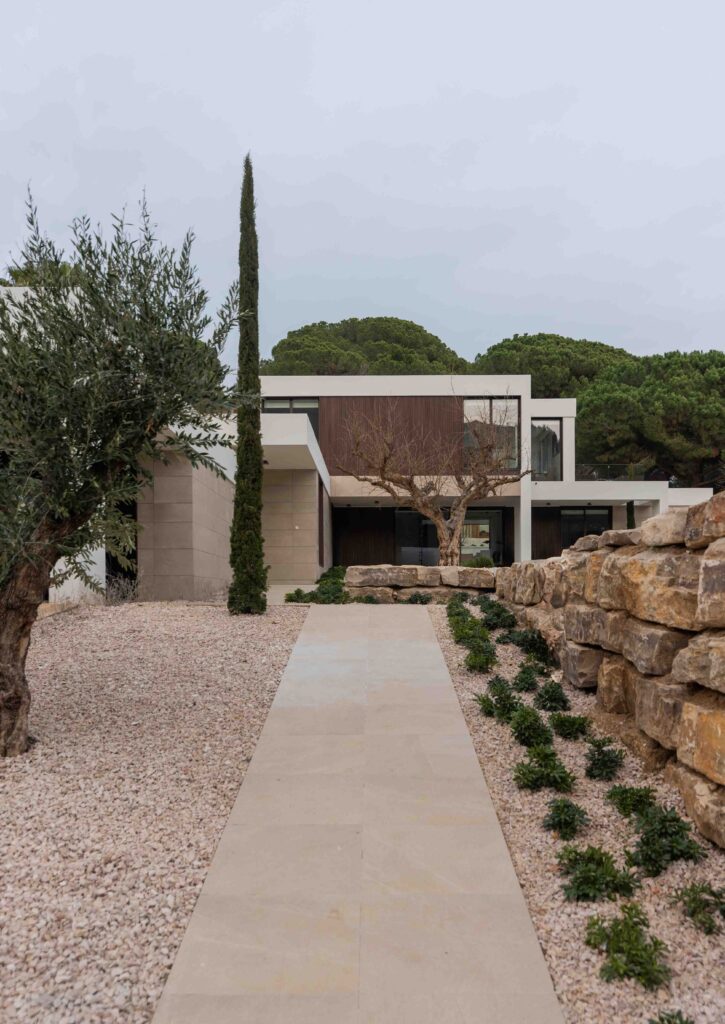
Luxury modular house in Maresme, design and elegance
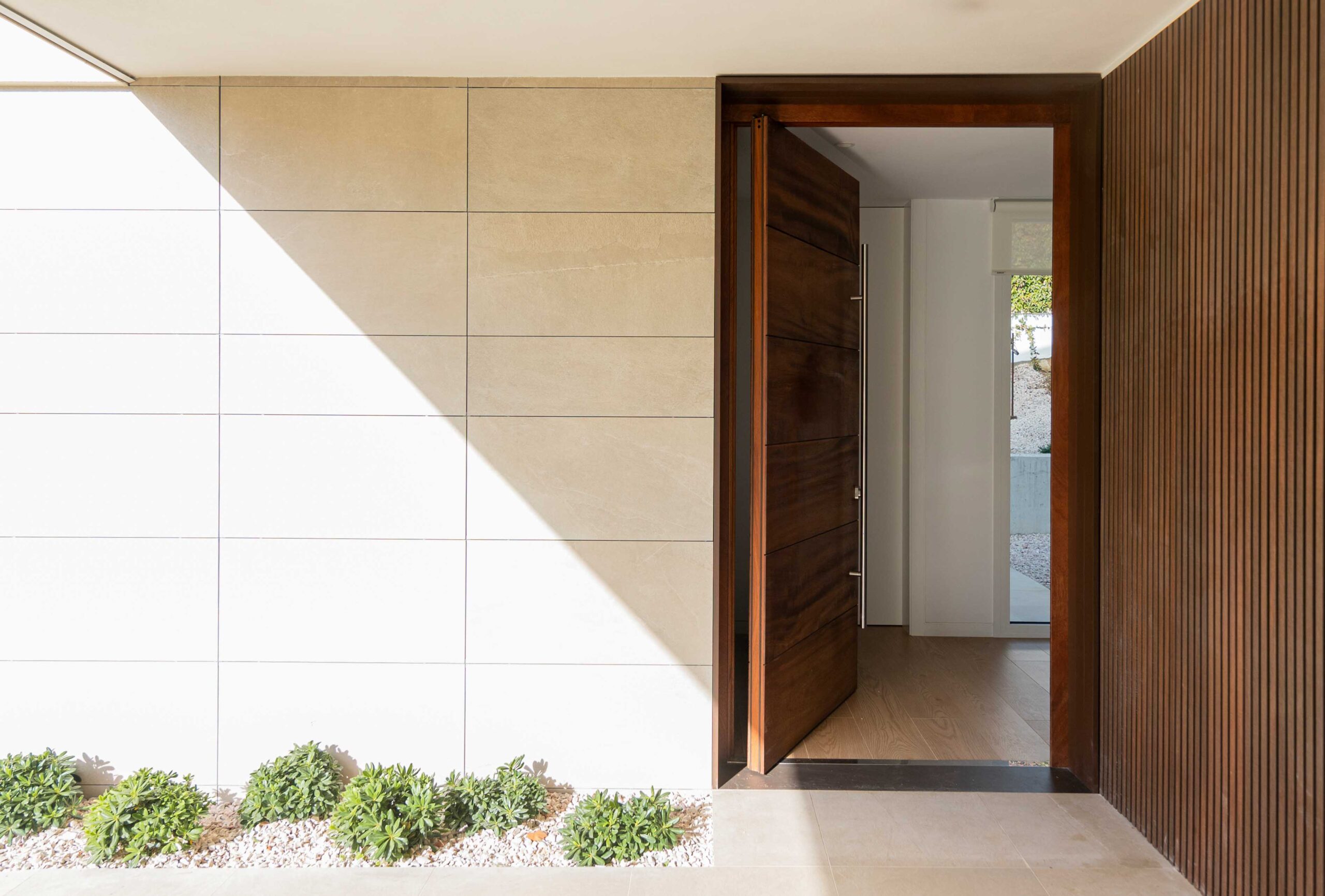
A sophisticated interior design for a self-supporting modular house
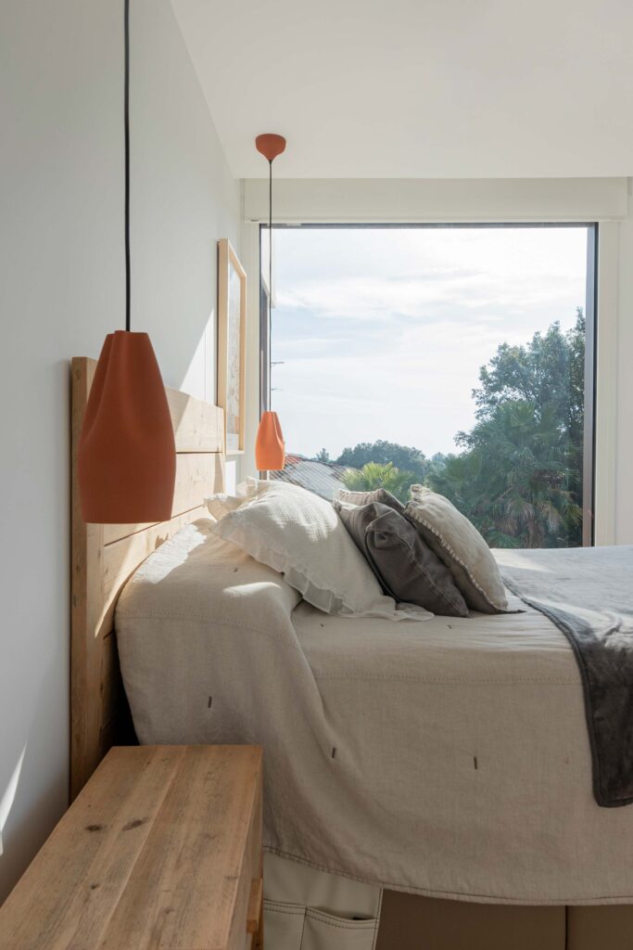
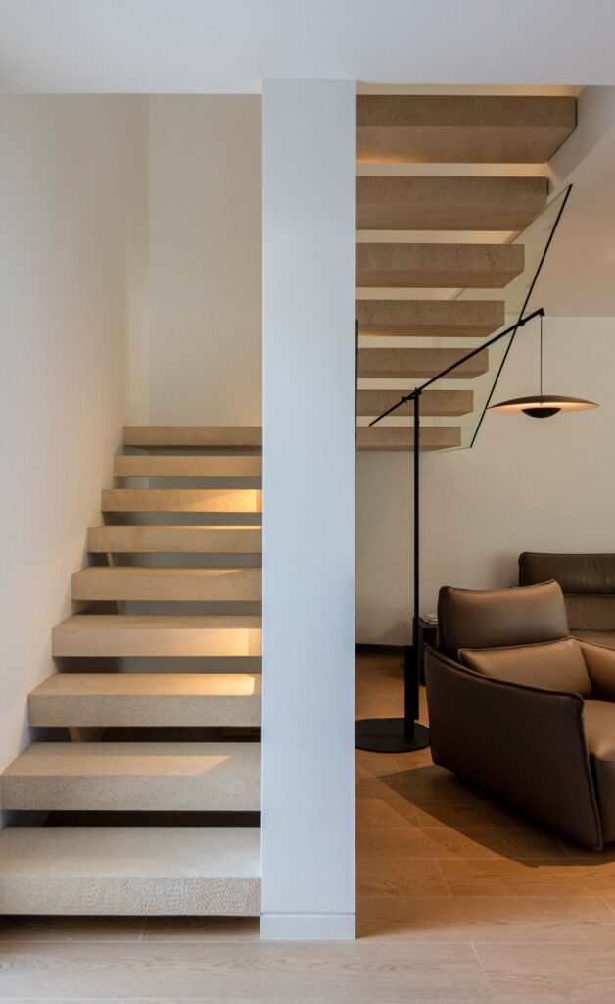
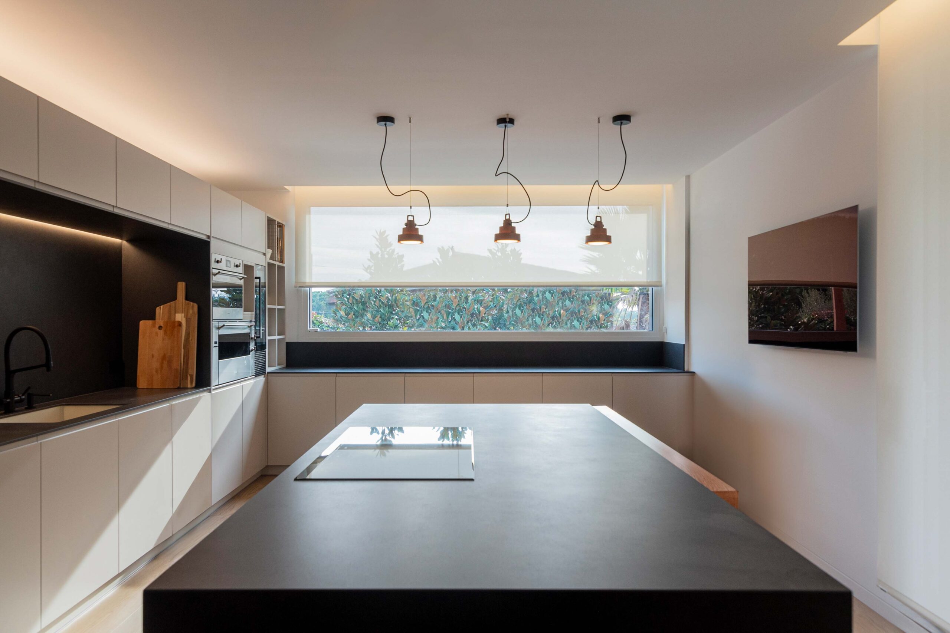
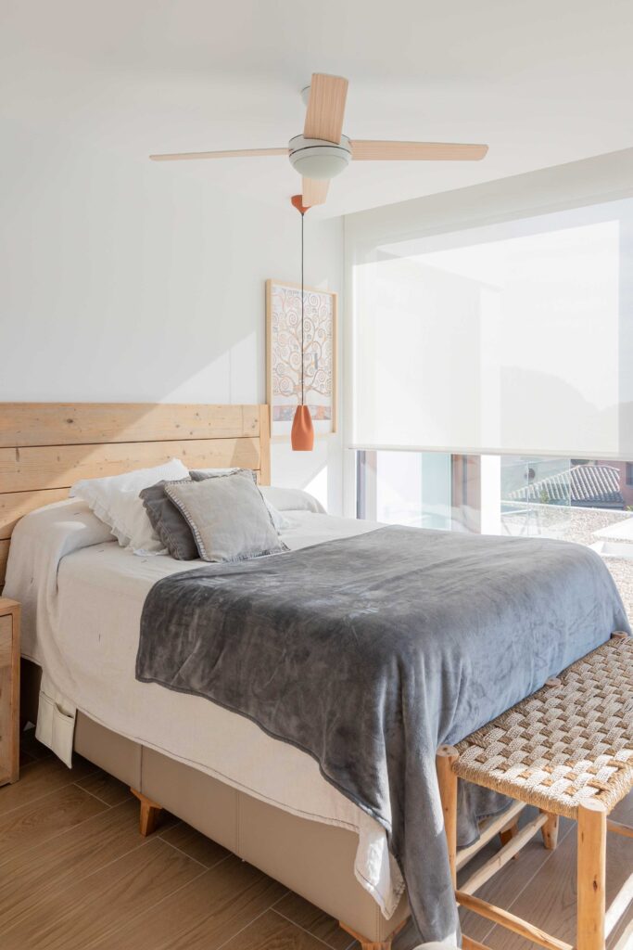
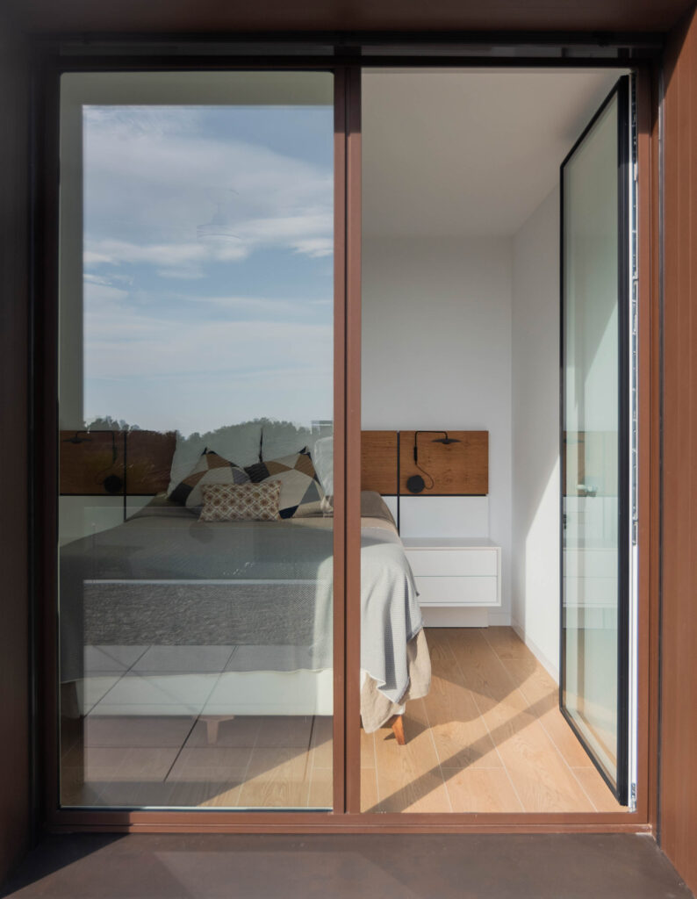
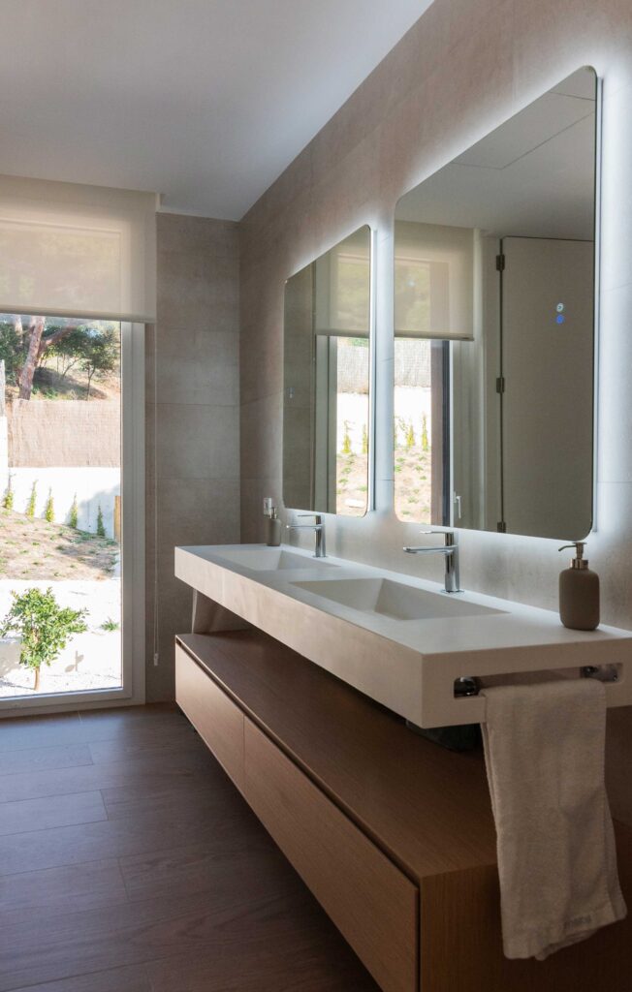
On-site assembly
The modules for this high-quality prefabricated house were transported by lorry to Barcelona, Spain.
This customised house designed by inHAUS was originally based on the Punta Umbría model, but was modified in several ways. The installation of the five modules and the canopy of this house was completed in just half a day. The slope of the terrain was overcome without difficulty thanks to the experience of the inHAUS installation team.
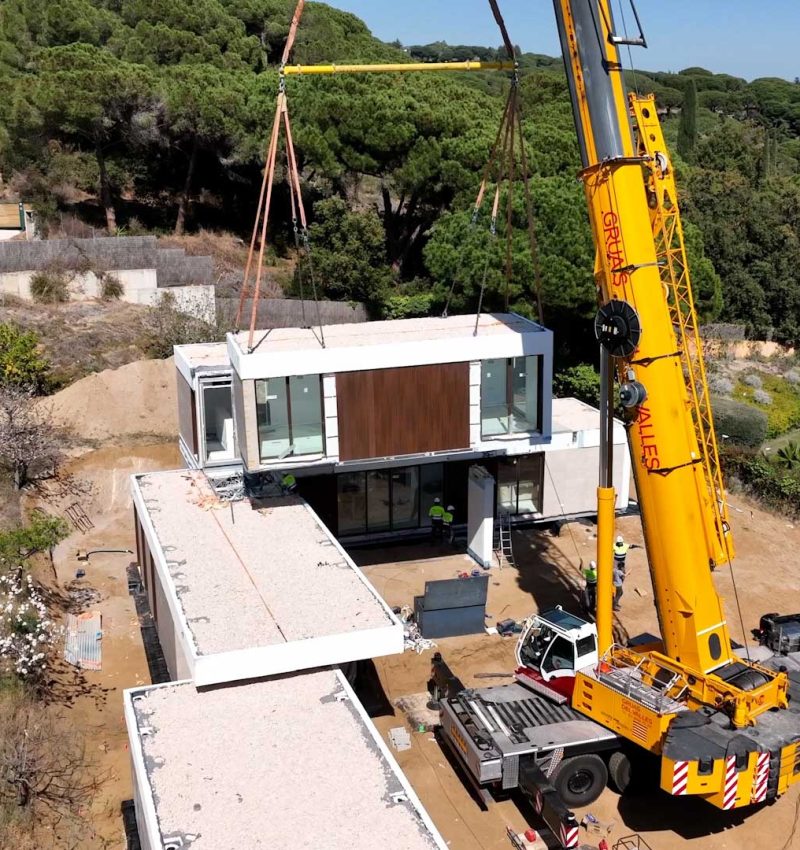
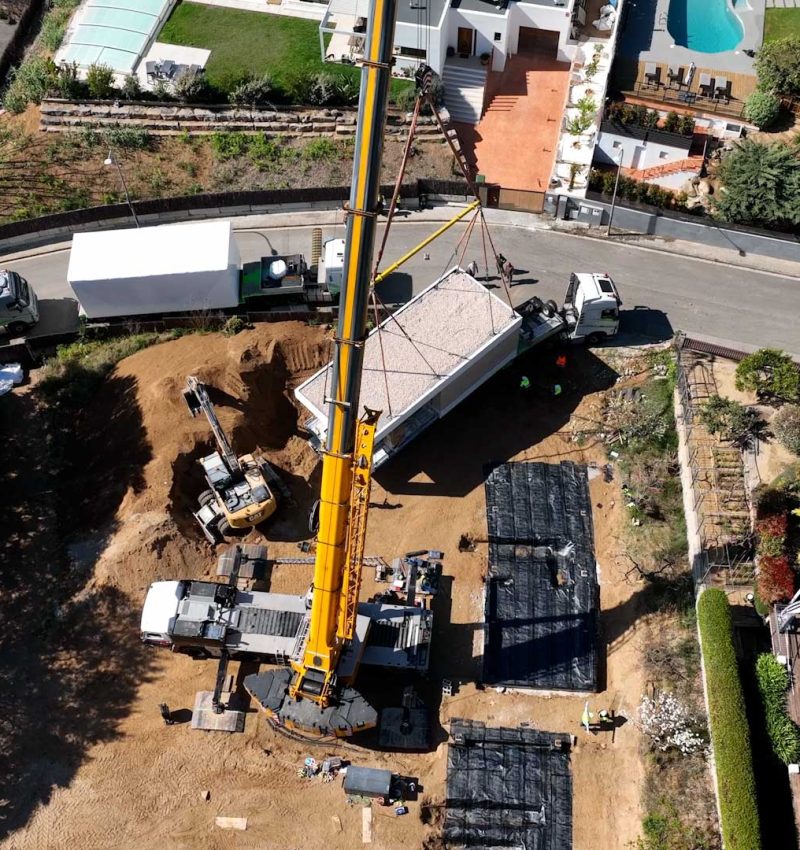
Design and concept
Luxury modular home with overhangs in Maresme
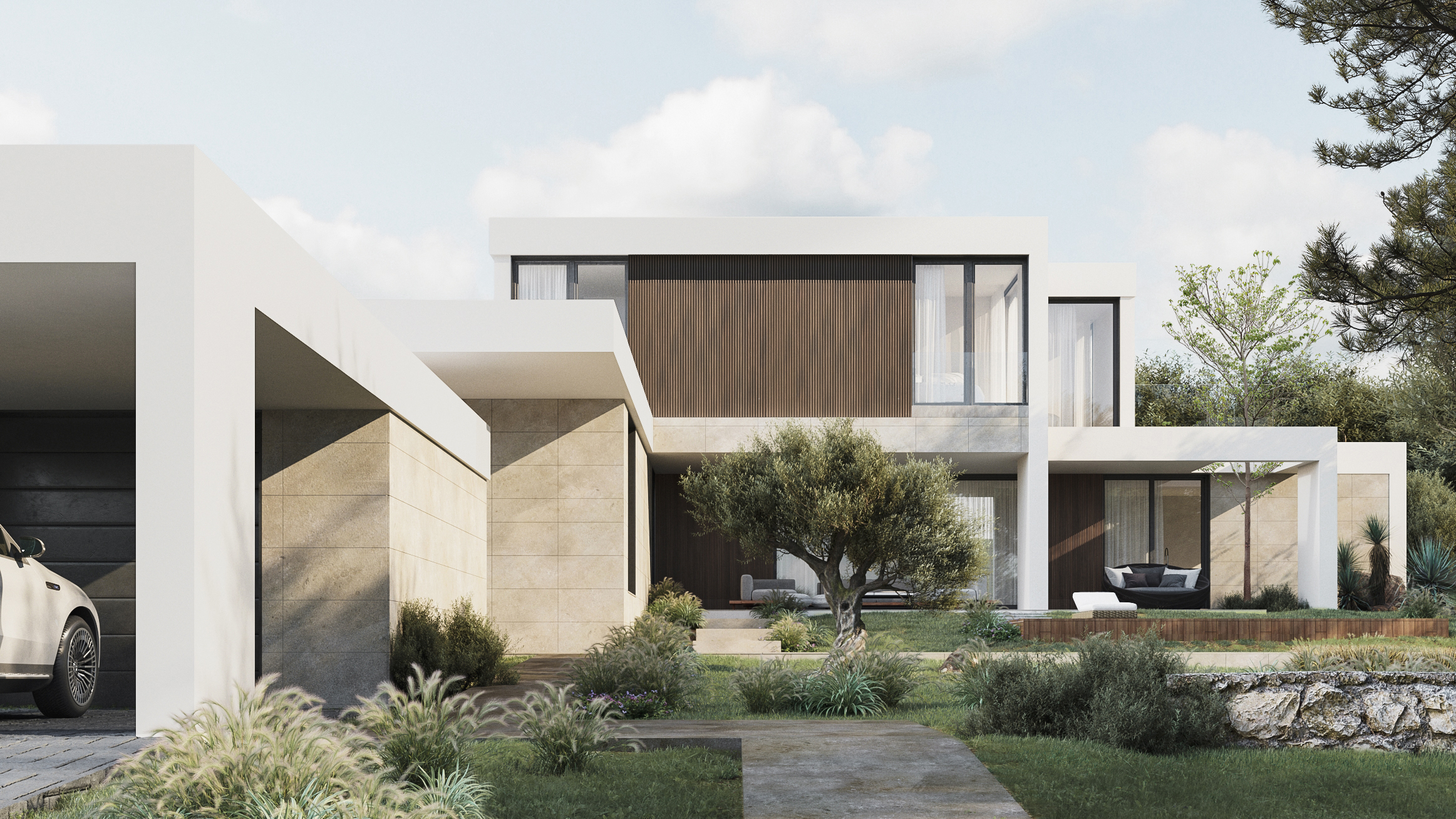
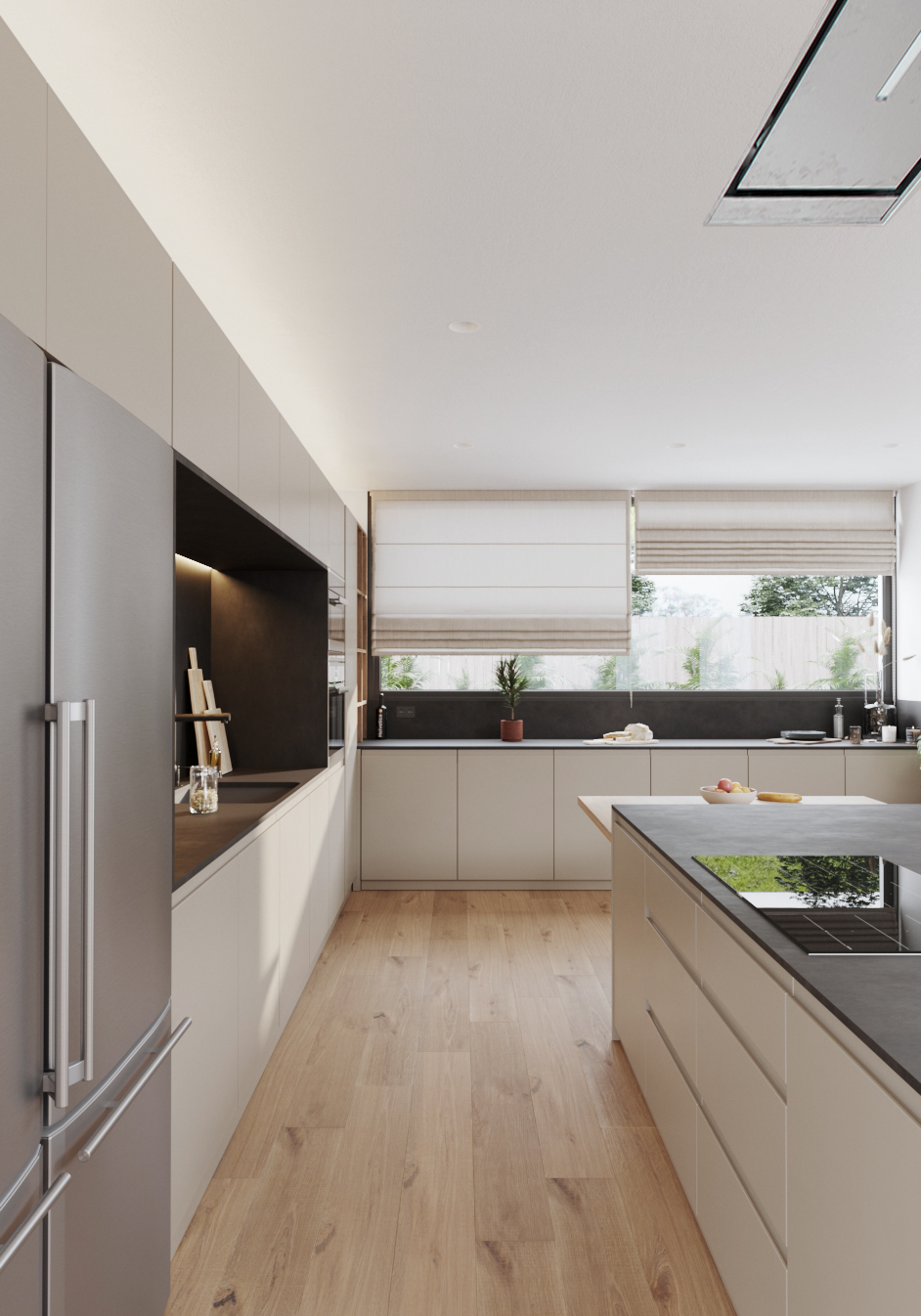
Customisation of modular house by inHAUS
Luxury modular home with overhangs in Maresme
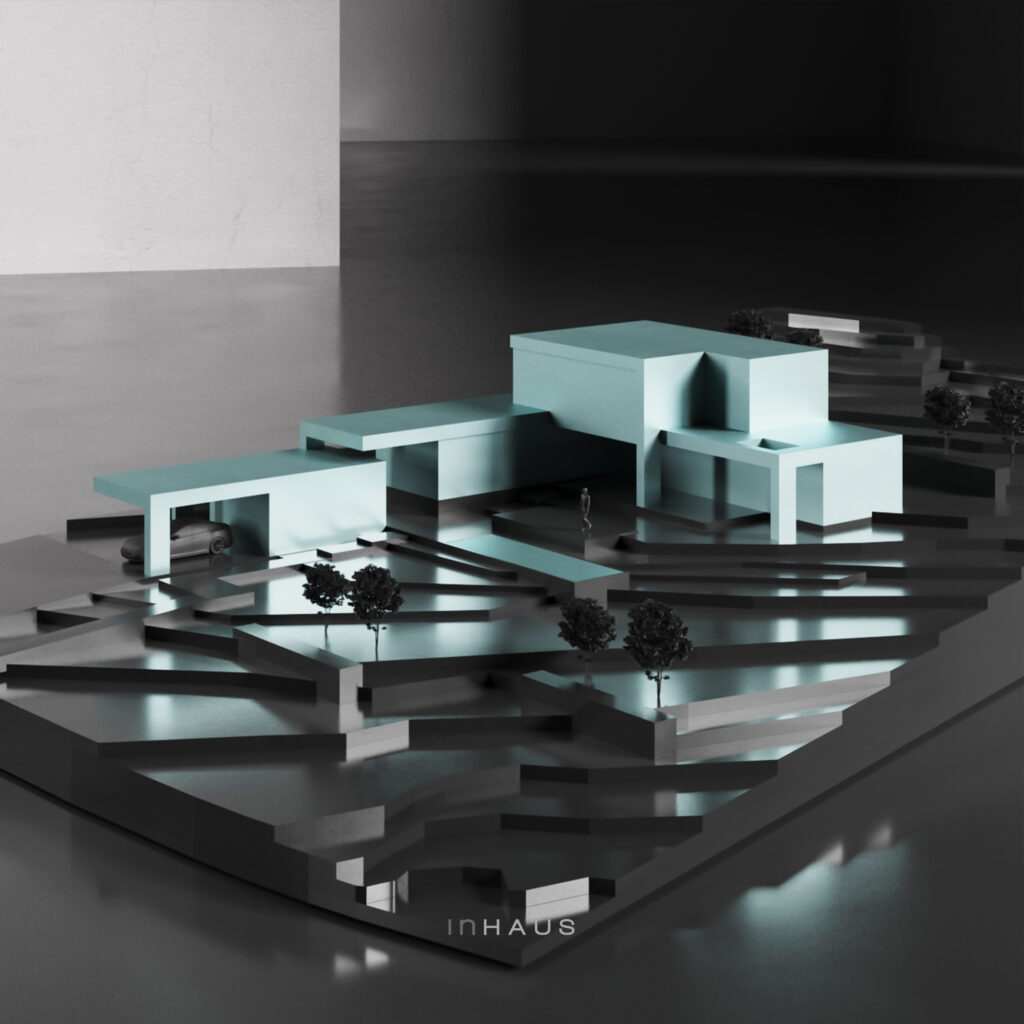
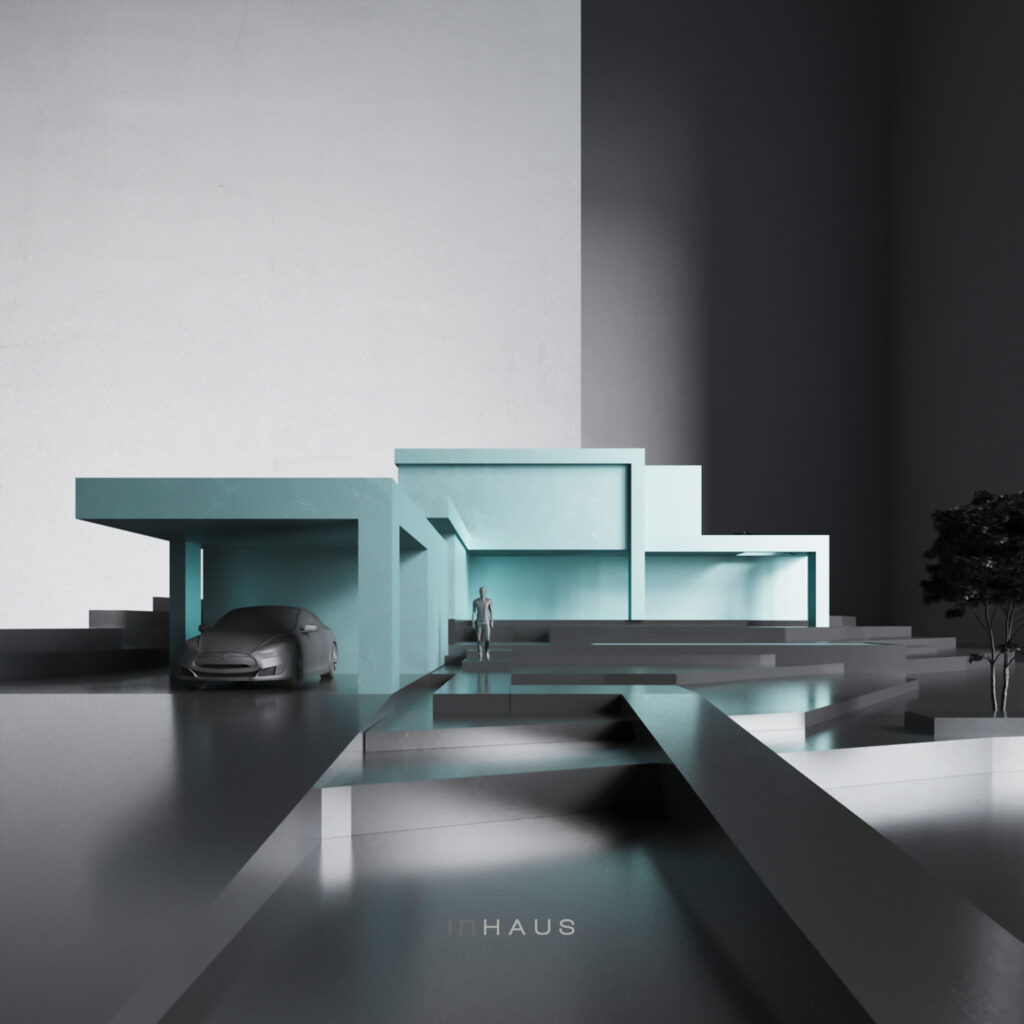
Plan and layout
Comfort at two levels
The realisation of this project went through various phases. Firstly, a house was designed and planned for a specific plot of land, which was not the final destination of the house. For this reason, the project had to be adapted to the new plot on which it was to be built. Finally, we decided to design this modular house on two floors with two divided areas that are visually connected by cantilevers.
First floor
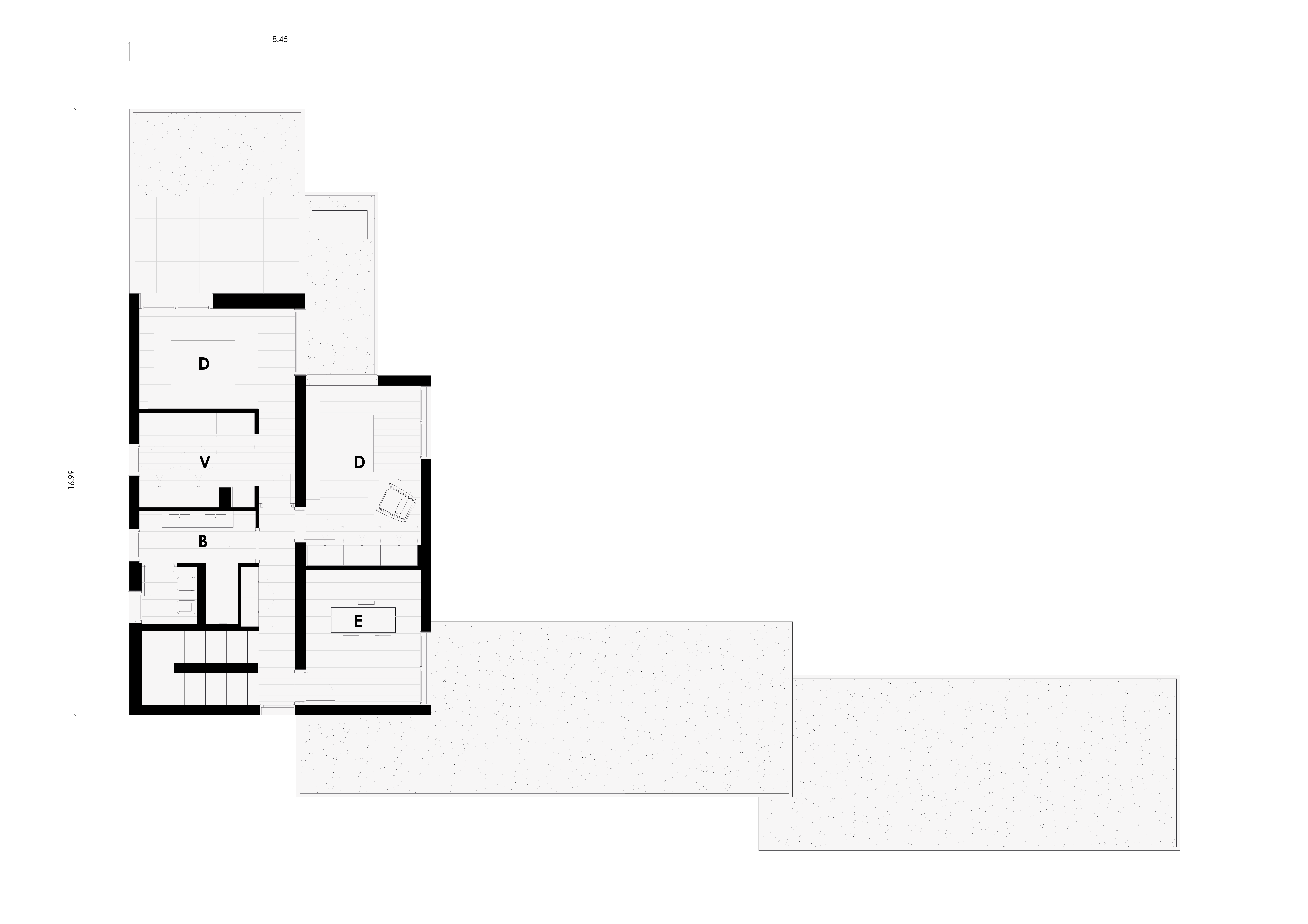
Ground floor
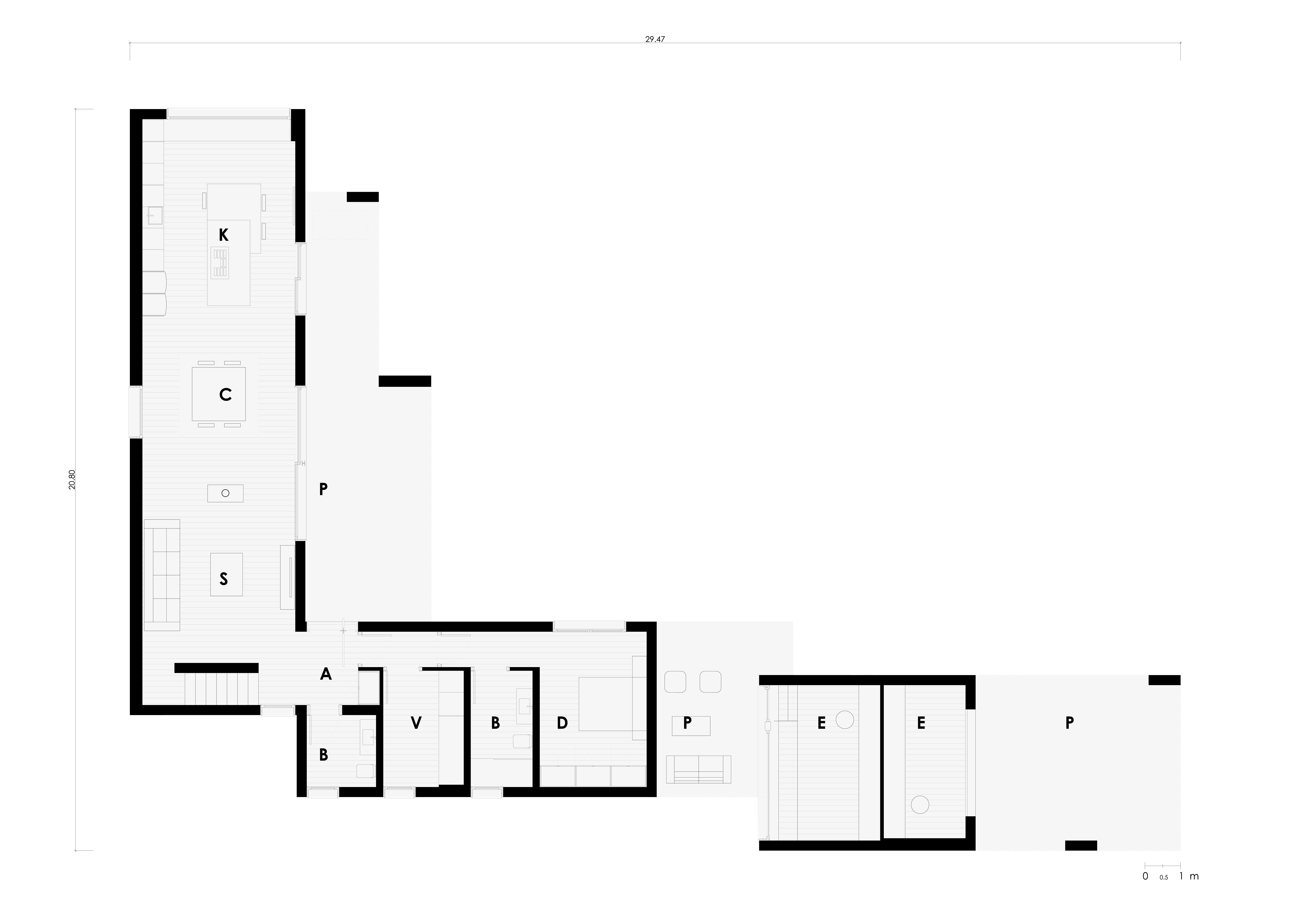
Contact with us
Please do not hesitate to contact us for more information, to request a customised quote or to make an enquiry, whether you are a private individual or an entrepreneur.
CONTACT FORM
"*" indicates required fields
Consult models and prices
En nuestro catálogo 111 podrás elegir entre más de cien modelos de casas. Regístrate para acceder a información y precios de todos los modelos.
REGISTER
"*" indicates required fields

 Deutsch
Deutsch