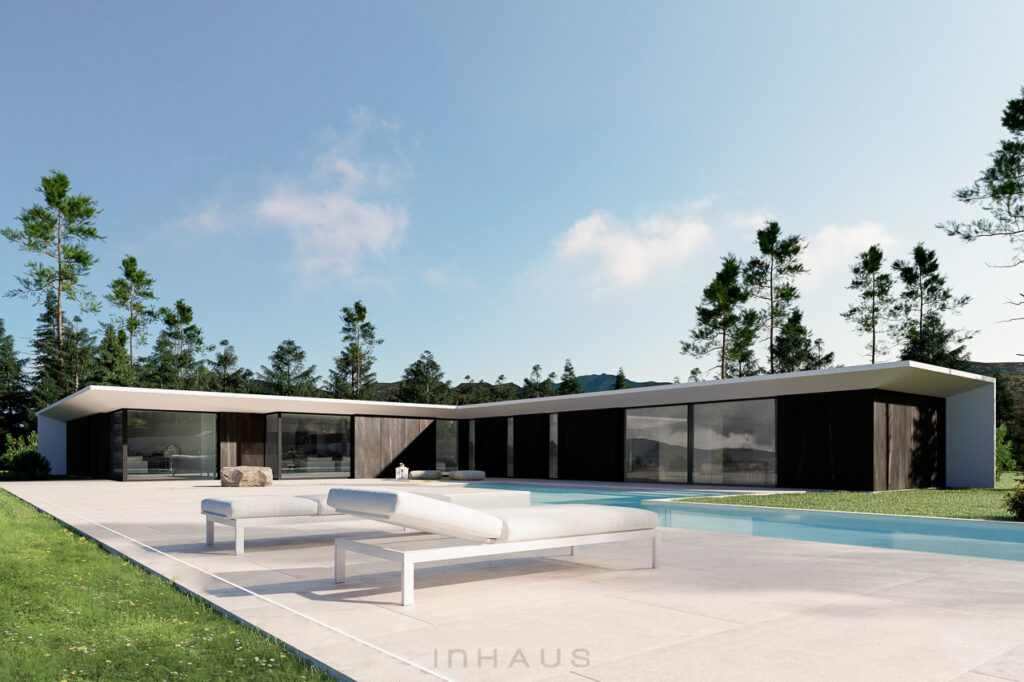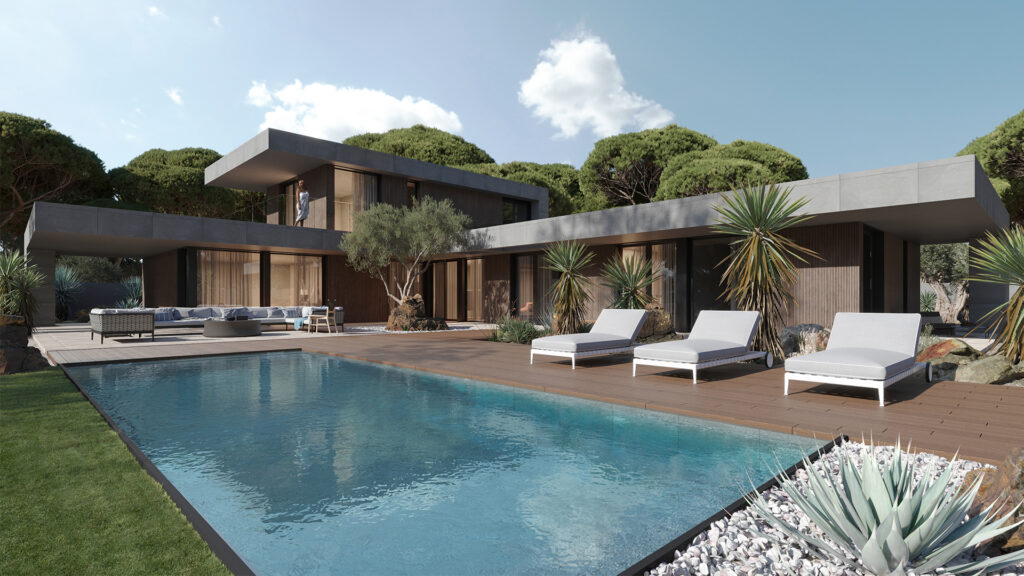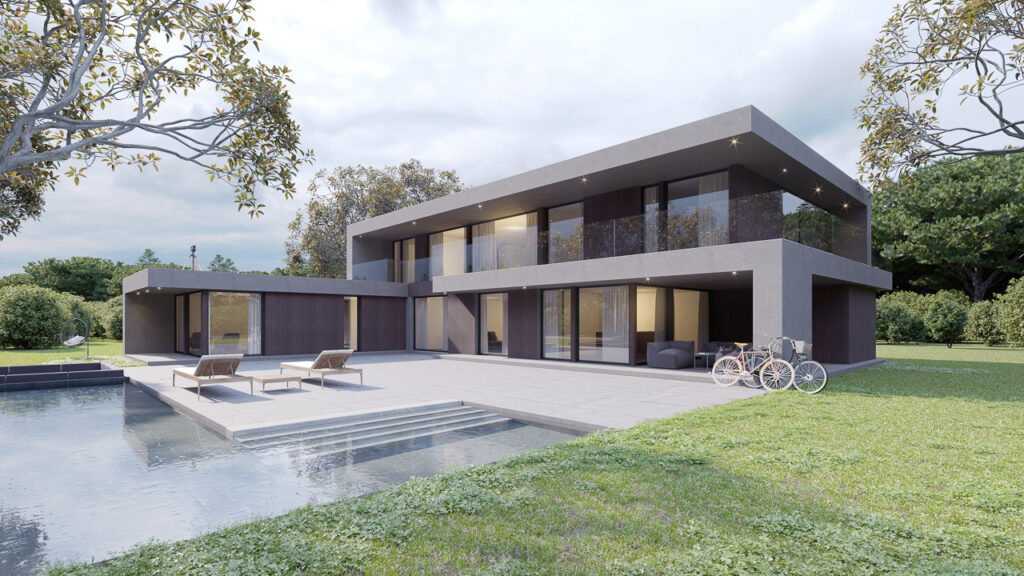Modern prefab house – Freising model
Price
LOGIN/REGISTER TO VIEW PRICES REGISTER TO VIEW PRICESDetails
6
BEDROOMS
BEDROOMS
5
BATHROOMS
BATHROOMS
2
FLOORS
FLOORS
515
m2
m2
Style: Asian minismalism
Typology: L shape
Volumetry: L-shaped design
Information
Can you imagine a house where everyone in it feels like they are in a hotel suite? A house with a spectacular design that will not leave your guests indifferent and that will amaze you every day? The design of the Freising model from Villen inHAUS is a house that combines the advantages of industrialised construction of the highest quality with spaces that meet all your expectations. And all this in just five months.
From the entrance to the house, there is a combination of impressive spaces full of design details that fulfil the functionality you need for your daily life. On the ground floor, there is plenty of space for the day area with a large kitchen that opens onto the veranda and dining area and has a direct connection to the living room, which offers a privileged view of the garden. This area is complemented by a functional and pleasant service room.
On the ground floor there is a spectacular bedroom with a dressing room that offers plenty of space and a bathroom with bath and shower. It could be the perfect bedroom for you or your guests.
Upstairs there is a large games room that can also be used as a library or meeting room thanks to the large windows overlooking the garden. This floor is completed by four bedrooms with dressing rooms and full bathrooms, so you can enjoy all the space you need.
Plans
Ground floor
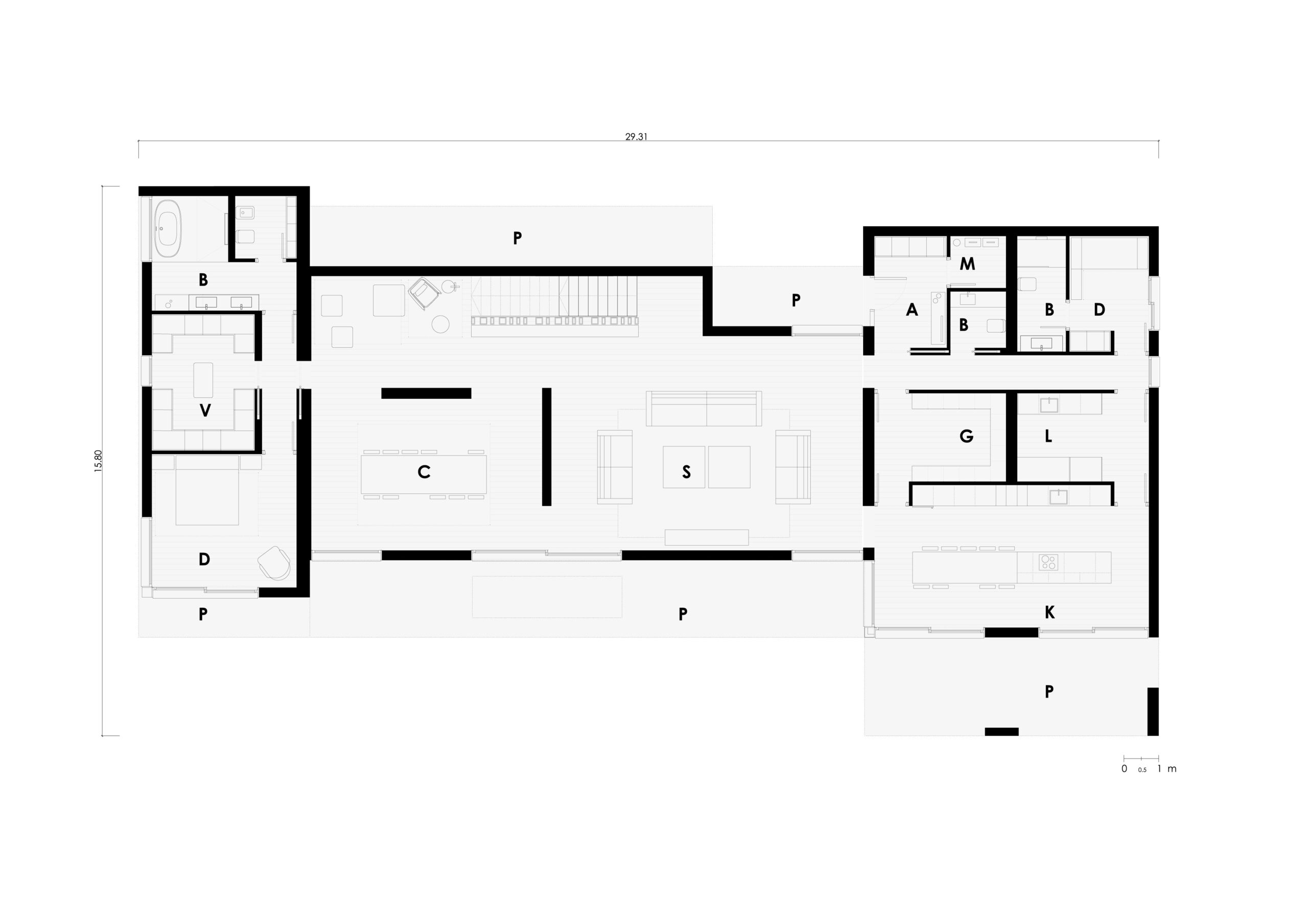
First floor
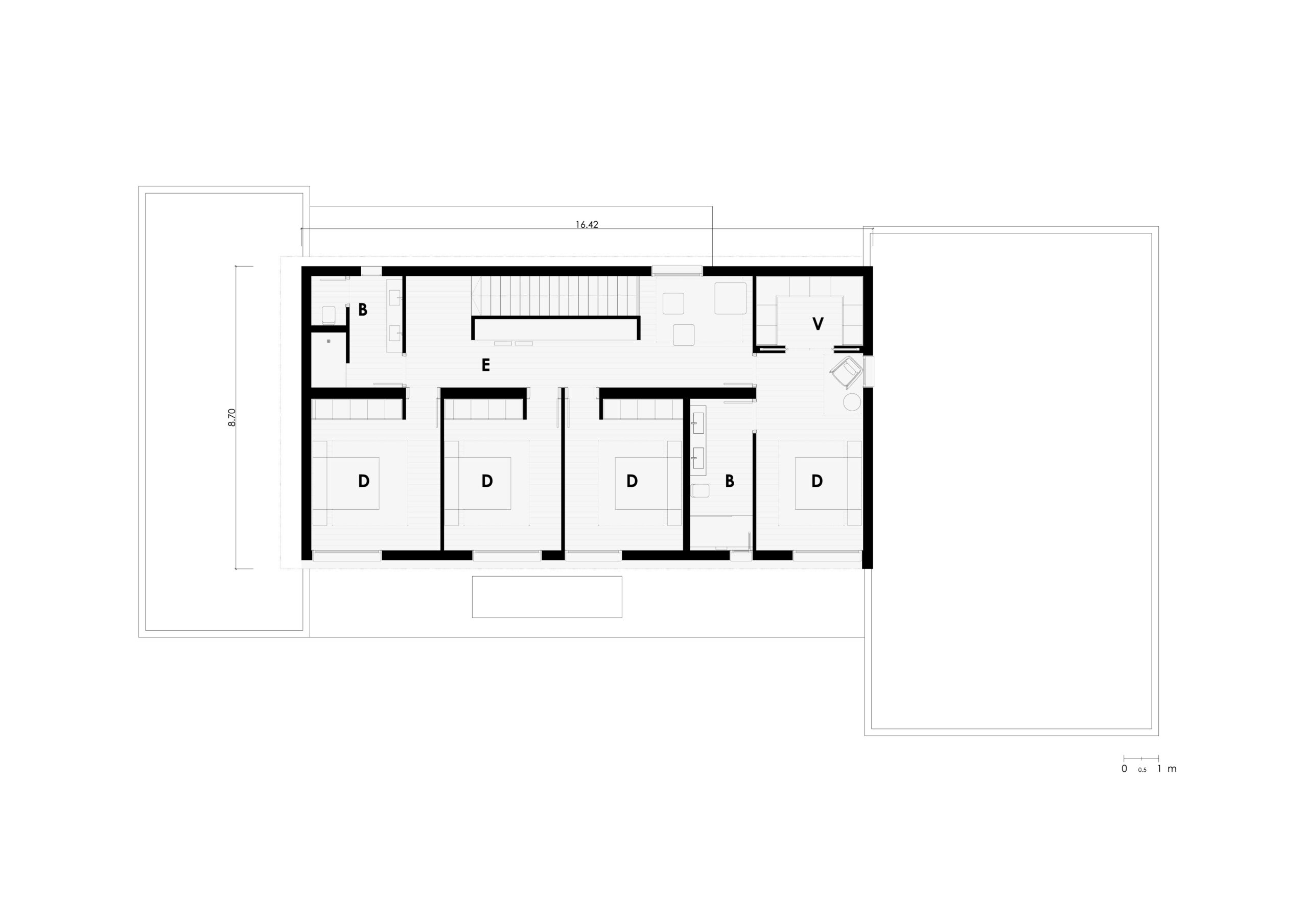
| USEFUL SURFACE (walkable) | 483,53 m2 |
| DWELLING | 354,25 m2 |
| PORCHES | 84,28 m2 |
| GROUND FLOOR | |
| DWELLING | 237,28 m2 |
| entrance | 6,70 m2 |
| hallway | 11,65 m2 |
| living room | 59,32 m2 |
| dining room | 50,35 m2 |
| kitchen | 30,95 m2 |
| laundry room | 10,21 m2 |
| pantry room | 10,21 m2 |
| bathroom 01 | 4,65 m2 |
| toilet | 2,60 m2 |
| dressing room | 11,58 m2 |
| bedroom 01 | 7,54 m2 |
| master bedroom | 15,96 m2 |
| master bathroom | 13,17 m2 |
| multipurpose room | 2,39 m2 |
| FIRST FLOOR | |
| DWELLING | 116,97 m2 |
| bathroom 02 | 8,04 m2 |
| bathroom 03 | 7,82 m2 |
| dressing room | 6,15 m2 |
| bedroom 02 | 16,14 m2 |
| bedroom 03 | 14,64 m2 |
| bedroom 04 | 14,77 m2 |
| bedroom 05 | 17,45 m2 |
| office | 31,96 m2 |
| PORCHES | 84,28 m2 |
| porch entrance | 27,37 m2 |
| porch kitchen | 21,13 m2 |
| porch living room | 30,13 m2 |
| porch bedroom | 5,65 m2 |
| CONSTRUCTED SURFACE | 515,26 m2 |
| DWELLING | 428,19 m2 |
| PORCHES | 87,07 m2 |
| GROUND FLOOR | |
| dwelling | 372,41 m2 |
| dwelling guest | 285,34 m2 |
| porches | 87,07 m2 |
| FIRST FLOOR | |
| dwelling | 142,85 m2 |
| dwelling guest | 142,85 m2 |

 Deutsch
Deutsch
