Modern luxury prefab house – Leverkusen model
Price
LOGIN/REGISTER TO VIEW PRICES REGISTER TO VIEW PRICESDetails
5
BEDROOMS
BEDROOMS
3
BATHROOMS
BATHROOMS
3
FLOORS
FLOORS
270
m2
m2
Style: Italian elegance
Typology: O shape
Volumetry: Closed cube design
Information
Imposing three-storey building with a striking presence. The Leverkusen model is spectacular. Its double height and its cultural façade will not leave you indifferent.
A modern house with a floor plan that divides the space in terms of comfort and functionality. The day area presents itself as a large kitchen and living room with an impressive double height. The living area has a total of 5 bedrooms with large armchairs and 3 bathrooms (one on two floors).
The living area has a multitude of ventilation openings where the light can be filtered vertically with wooden louvres. The first floor is set apart from the rest of the volume to create a large wrap-around terrace.
Plans
Ground floor
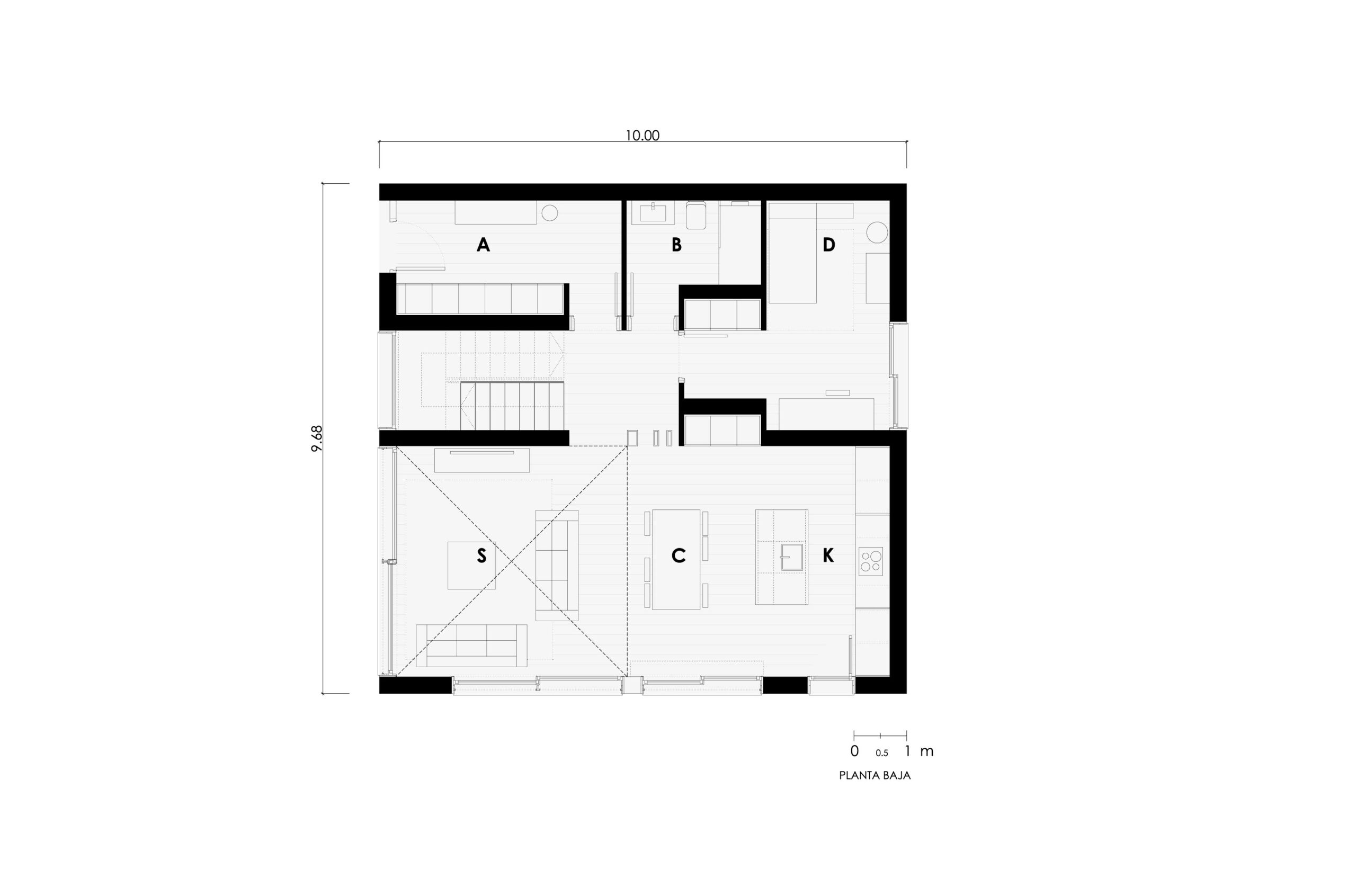
First floor
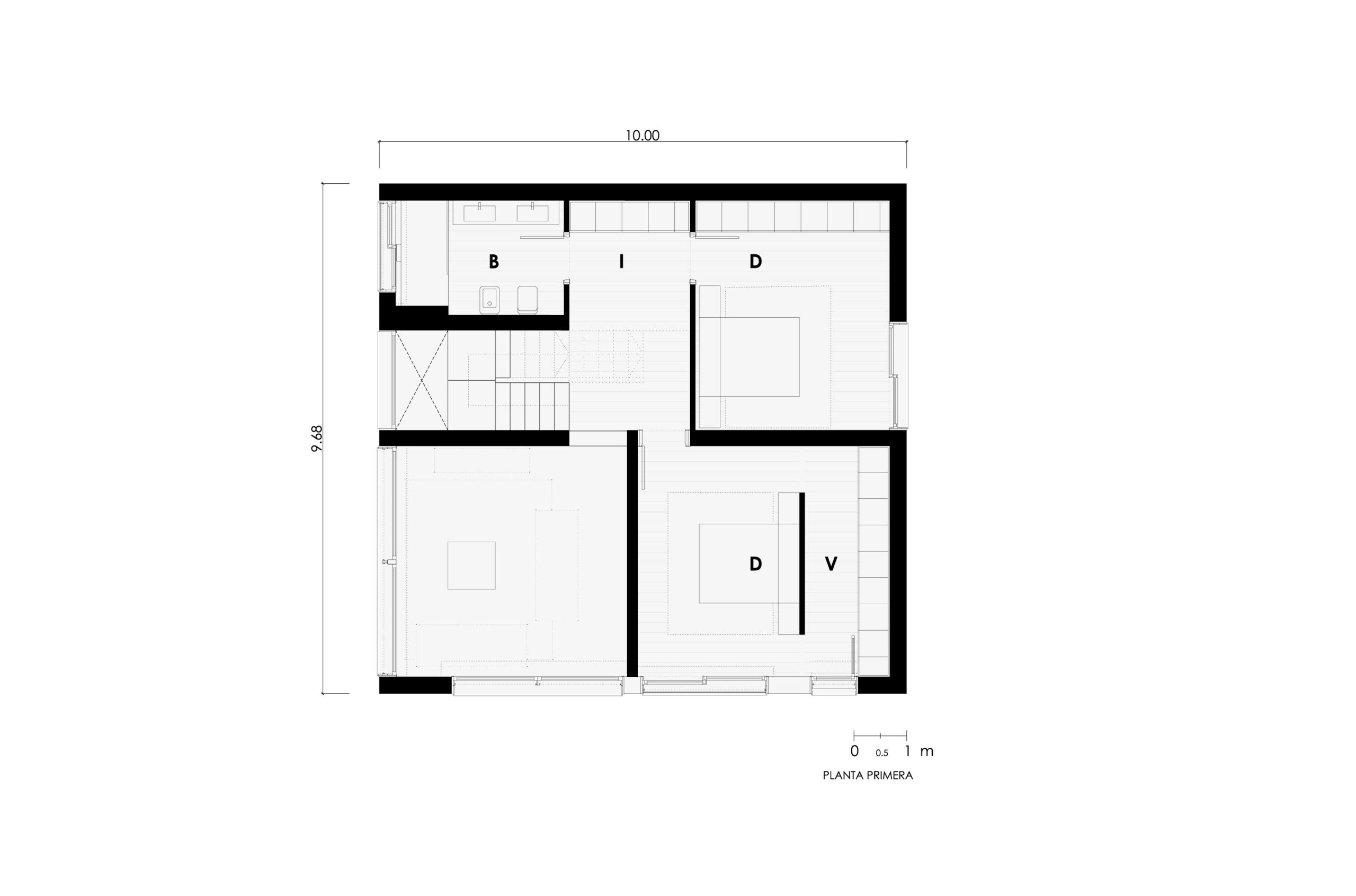
Second floor
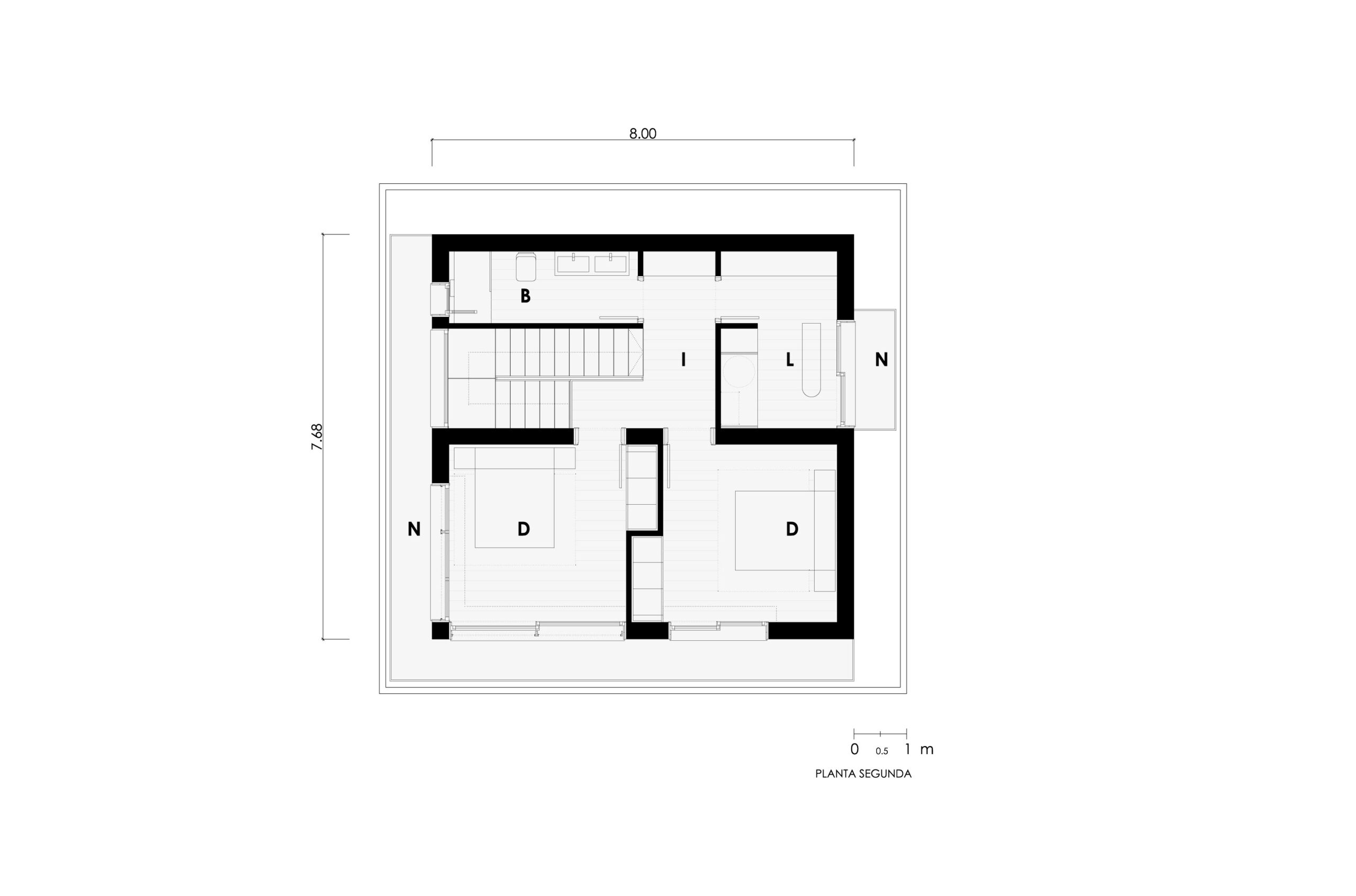
| USEFUL SURFACE (walkable) | 172,24 m2 |
| DWELLING | 157,79 m2 |
| TERRACE | 14,45 m2 |
| GROUND FLOOR | |
| DWELLING | 79,06 m2 |
| staircase | 9,90 m2 |
| hallway | 9,26 m2 |
| living-dining room | 42,10 m2 |
| kitchen-dining room | 42,10 m2 |
| bathroom 01 | 4,70 m2 |
| bedroom 01 | 13,10 m2 |
| FIRST FLOOR | |
| DWELLING | 78,73 m2 |
| staircase | 10,60 m2 |
| hallway | 5,65 m2 |
| bathroom 02 | 6,75 m2 |
| bedroom 02 | 16,10 m2 |
| master bedroom | 13,45 m2 |
| master dressing room | 7,00 m2 |
| double height | 19,18 m2 |
| TERRACE | 14,45 m2 |
| terrace 01 | 12,70 m2 |
| terrace 02 | 1,75 m2 |
| CONSTRUCTED SURFACE | 269,50 m2 |
| DWELLING | 255,05 m2 |
| TERRACE | 14,45 m2 |
| GROUND FLOOR | |
| dwelling | 96,80 m2 |
| FIRST FLOOR | |
| dwelling | 61,45 m2 |
| terrace | 14,45 m2 |
Related house models
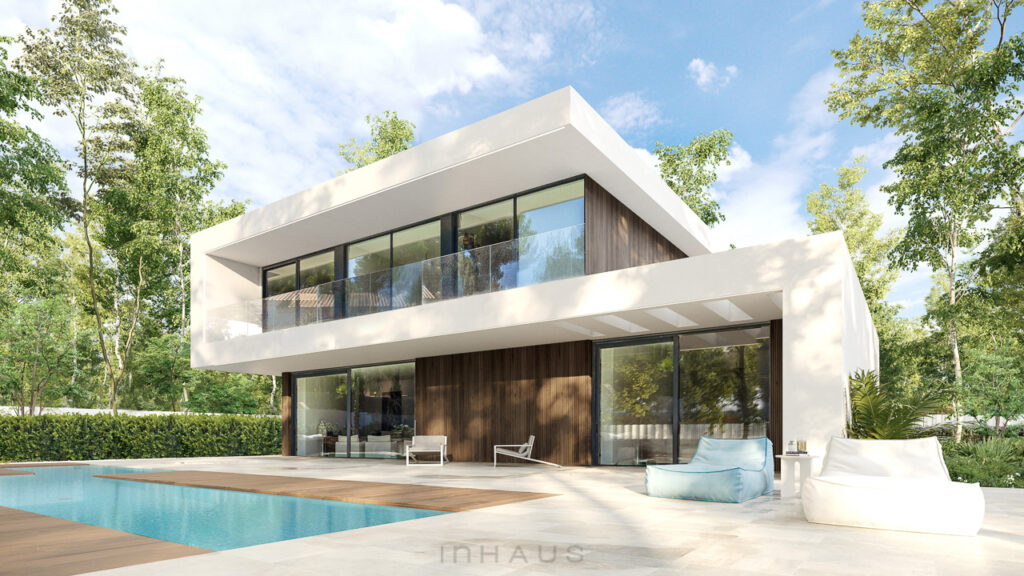
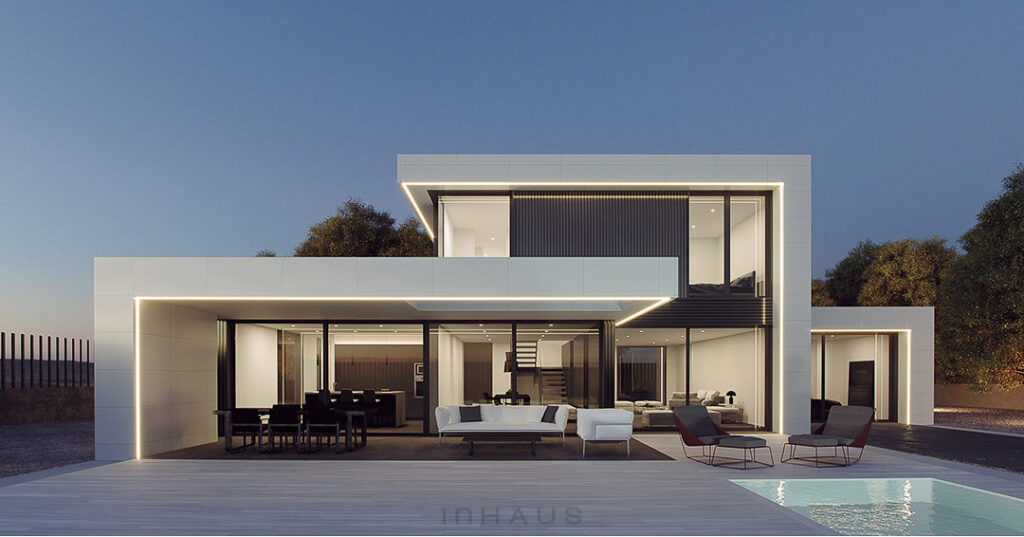
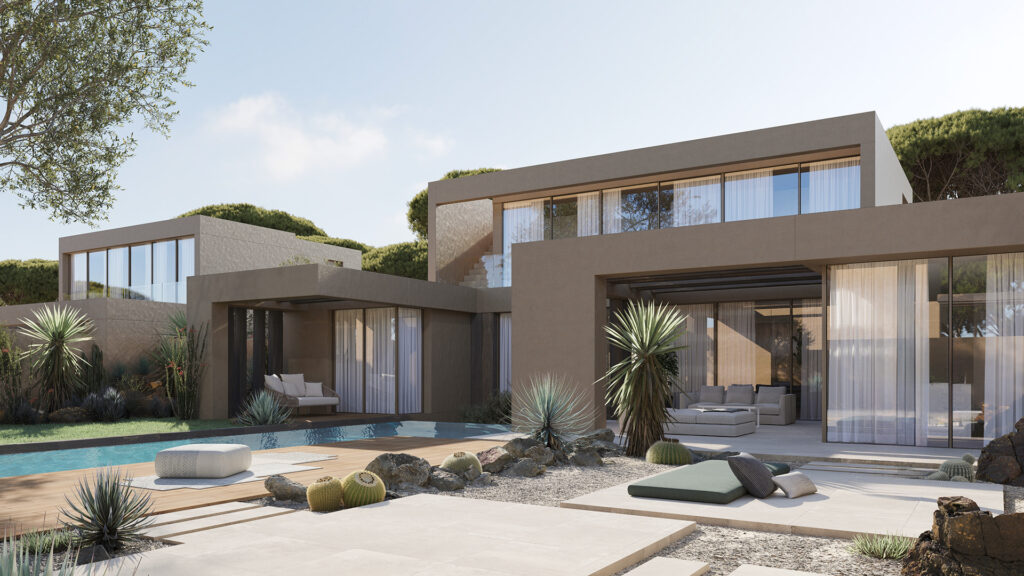

 Deutsch
Deutsch