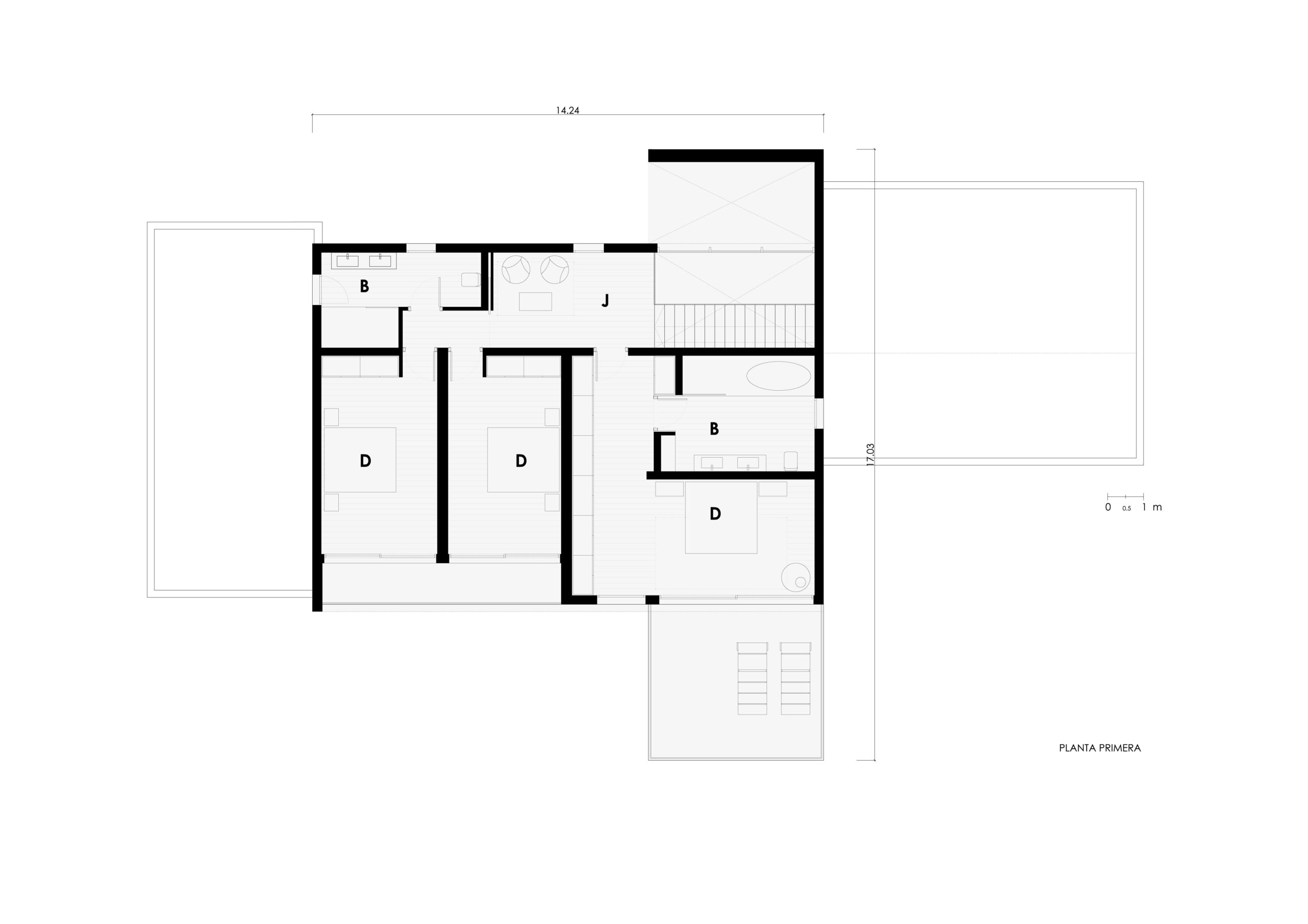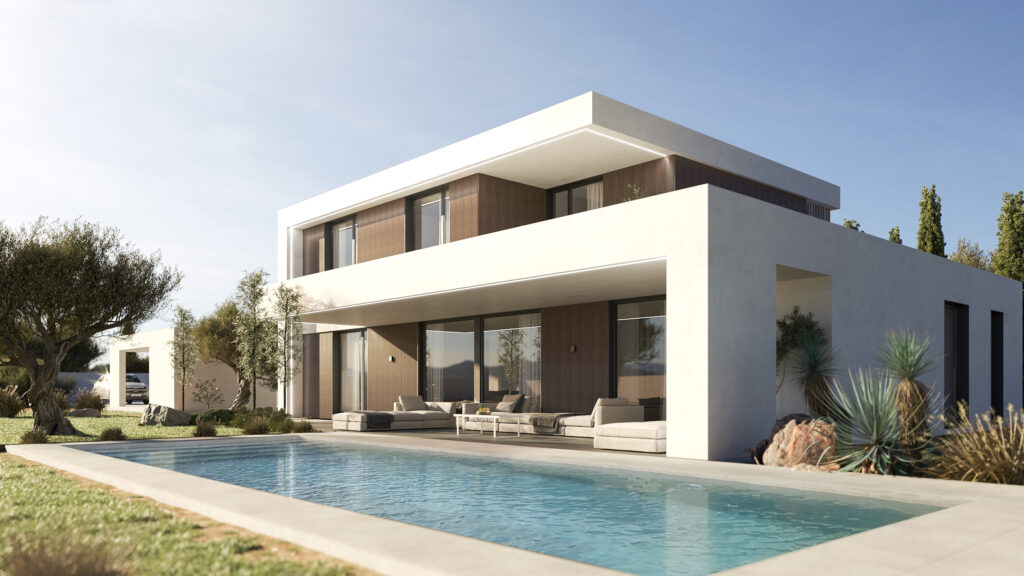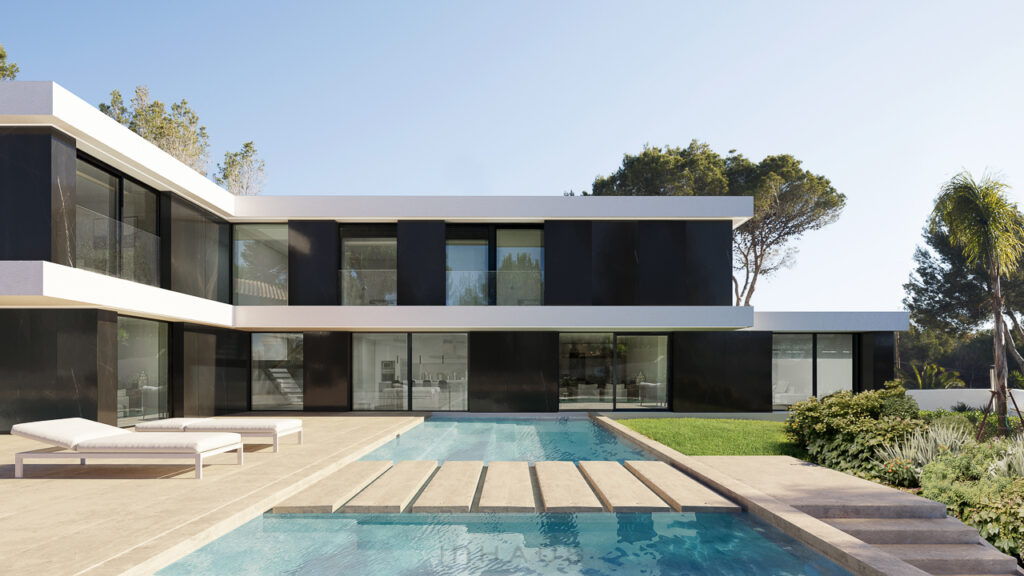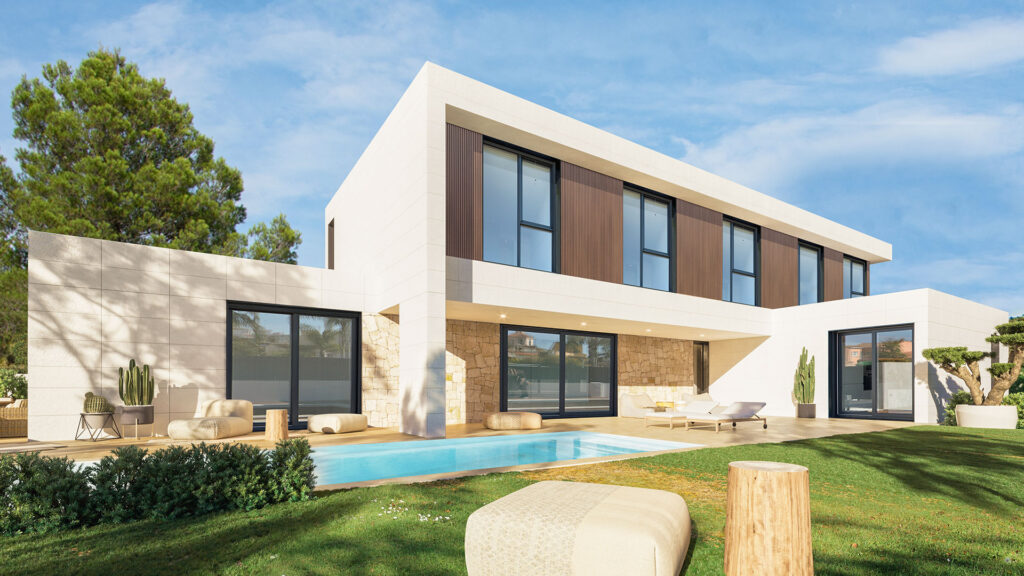Modern luxury prefabricated house – Germering model
Price
LOGIN/REGISTER TO VIEW PRICES REGISTER TO VIEW PRICESDetails
4
BEDROOMS
BEDROOMS
4
BATHROOMS
BATHROOMS
2
FLOORS
FLOORS
441
m2
m2
Style: Asian minismalism
Typology: H shape
Volumetry: L-shaped design
Information
This modular design concrete house Germering has everything we need to enjoy a high quality home, with all the spaces and metres used exceptionally well. A subtle and elegant two-storey composition that masterfully solves the entire programme of the house.
On the ground floor, all the space is well utilised, the hall welcomes you with a spectacular view of the patio and the staircase, the impressive living-dining area has a large window and a veranda overlooking the interior of the property. The large kitchen also has large windows orientated in two directions to capture maximum natural light. On this floor there is also a night area that can be used as a master or guest bedroom, with dressing room and bathroom.
The first floor offers the possibility of interacting with a study or games room. This floor has 2 large bedrooms and a bathroom in addition to the master bedroom with dressing room and bathroom. This property also has a garage with capacity for two vehicles. It is perfect for almost any shape of property due to its versatility and layout of rooms.
Plans
Ground floor

First floor

| USEFUL SURFACE (walkable) | 370,76 m2 |
| DWELLING | 318,80 m2 |
| PORCHES | 51,96 m2 |
| GROUND FLOOR | |
| DWELLING | 216,14 m2 |
| entrance | 13,00 m2 |
| staircase | 5,70 m2 |
| hallway | 7,52 m2 |
| living-dining room | 62,68 m2 |
| kitchen | 34,52 m2 |
| laundry room | 5,04 m2 |
| toilet | 3,91 m2 |
| master bedroom | 21,59 m2 |
| master dressing room | 8,61 m2 |
| master bathroom | 9,31 m2 |
| GARAGE | 44,26 m2 |
| garage | 44,26 m2 |
| FIRST FLOOR | |
| DWELLING | 102,66 m2 |
| bathroom 01 | 13,18 m2 |
| bathroom 02 | 9,19 m2 |
| bedroom 01 | 30,33 m2 |
| bedroom 02 | 17,48 m2 |
| bedroom 03 | 17,92 m2 |
| play room | 14,56 m2 |
| PORCHES | 51,96 m2 |
| porch 01 | 10,53 m2 |
| porch entrance | 4,77 m2 |
| porch kitchen | 4,16 m2 |
| porch living room | 22,68 m2 |
| porch bedroom | 9,82 m2 |
| TERRACE | 20,20 m2 |
| terrace | 20,20 m2 |
| CONSTRUCTED SURFACE | 440,83 m2 |
| DWELLING | 388,87 m2 |
| PORCHES | 51,96 m2 |
| GROUND FLOOR | |
| dwelling | 293,49 m2 |
| dwelling guest | 251,35 m2 |
| porches | 42,14 m2 |
| FIRST FLOOR | |
| dwelling | 147,34 m2 |
| dwelling guest | 137,52 m2 |
| porches | 9,82 m2 |
Related house models



 Deutsch
Deutsch
