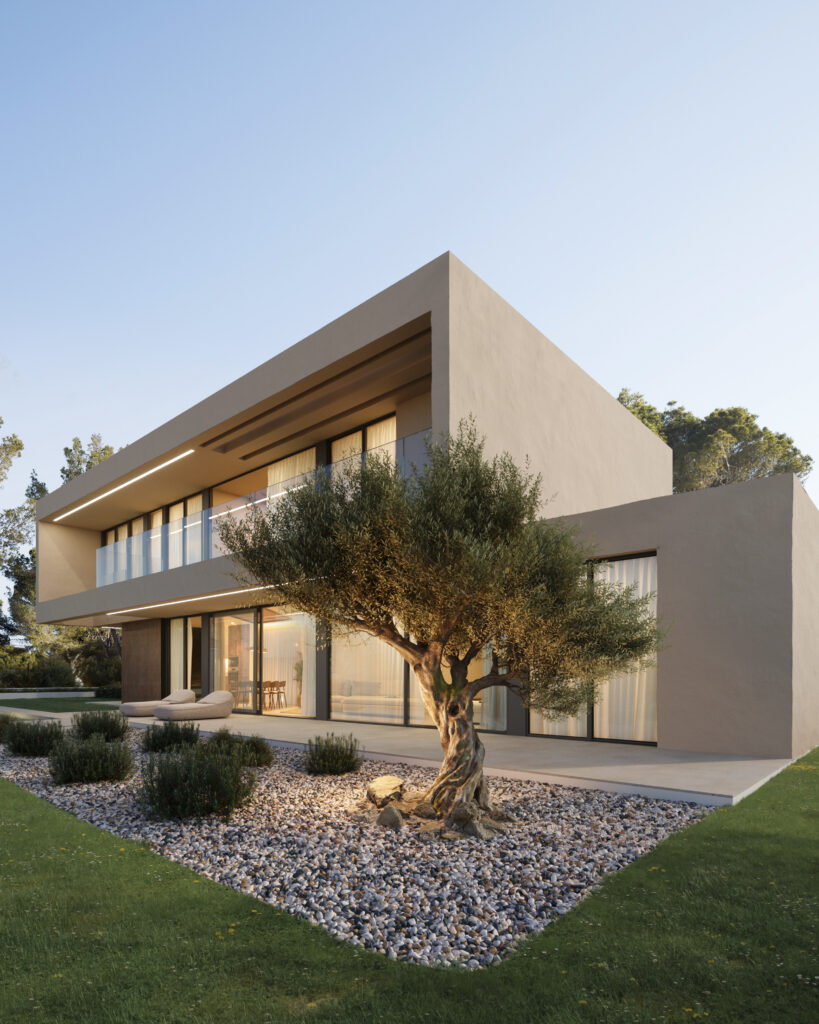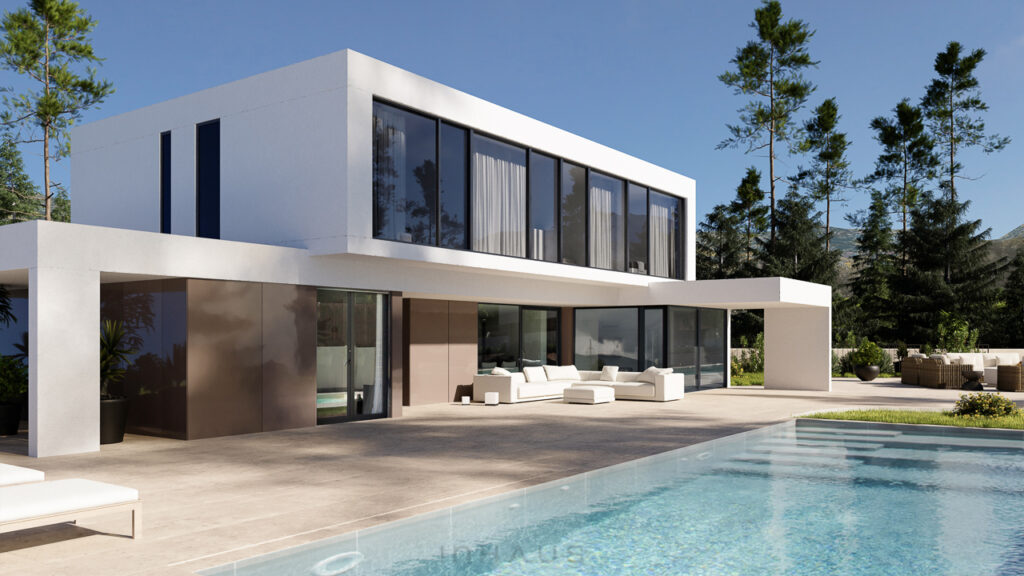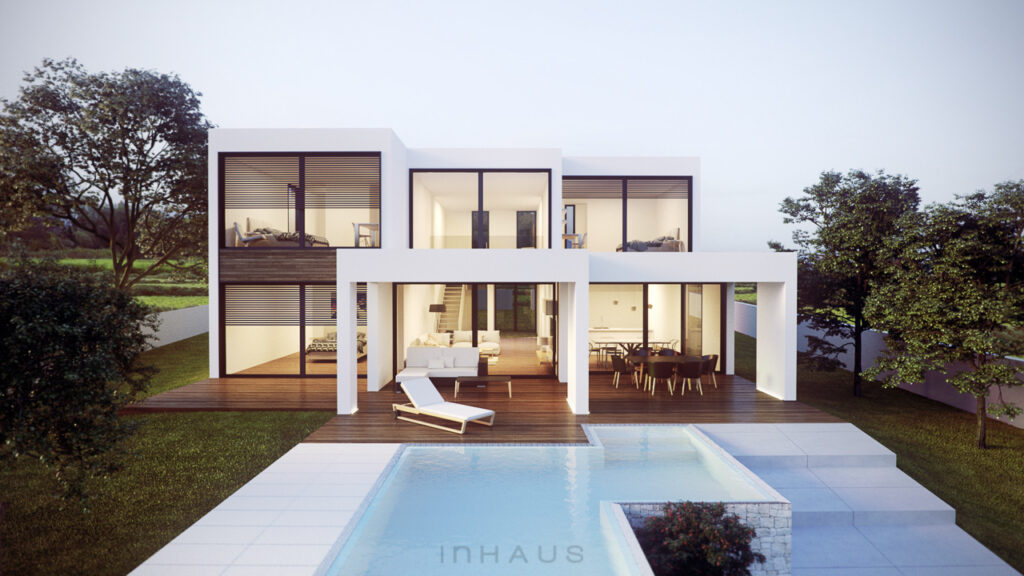Modern luxury prefabricated house – Ulm model
The Ulm modular house model is a prefabricated house with a minimalist design. The modules themselves characterise the space and the aesthetics of the house. Two volumes, well separated by floors, are shifted between them. Which gives the veranda spaces and shade almost for free. The appearance of the large windows makes the house. Minimalist and with dominant views. On the ground floor, all rooms open onto the garden. With the island kitchen, the dining room, the living room and the master bedroom. The staircase with its minimalist design dominates this space thanks to its spectacular double height. It conveys the image of an elegant home and opens up views as you ascend. On the ground floor, it is always interesting to have a complete bedroom with bathroom and dressing room. Which can also be used for guests. Another toilet is necessary on this floor and is located next to
read moreHigh-end prefab home – Hamburg model
The Hamburg modular house is formed by two clear volumes; an H-shaped volume on the ground floor, crowned by a compact volume. The offset of the upper volume allows to generate a large covered porch in the continuation of the living rooms. The volumetry, characteristic of the Hamburg model, allows to create crossed views between the different spaces of the house, which brings a real spatial richness to this high-end house. The daytime living and dining areas and the sculptural staircase represent the core of the house. Indeed, it is a central space separating the kitchen and the entrance of the house from the spacious master bedroom located in the other wing. This luxury Hamburg model has four large porches with four distinct atmospheres: the access porch, the main porch along the living rooms and opening fully onto the garden, the porch in the extension of the kitchen and finally,
read moreConcrete house – Dresden model
This modular house Dresden, with its modern and elegant lines, has the particularity of having large porches and an impressive double height living room, representing the heart of the house. The service spaces are located at the front of the house, at the level of the main entrance, while the more noble spaces, such as the kitchen, the living room or the bedrooms benefit from a direct view to the garden. A master bedroom with dressing room and bathroom is located on the ground floor of the house. Upstairs are the three bedrooms, as well as an office space overlooking the double height living room. This minimalist house seduces by its functional distribution, its large openings, its covered outdoor spaces, as well as its central space in double height.
read more
 Deutsch
Deutsch


