290
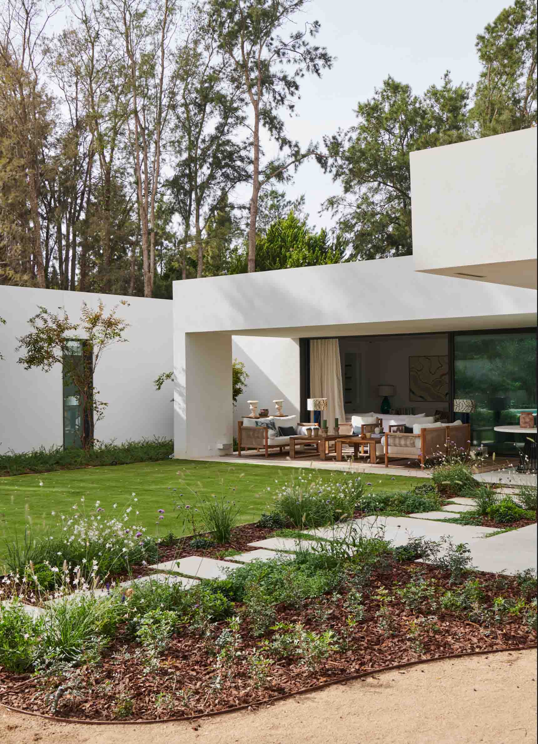
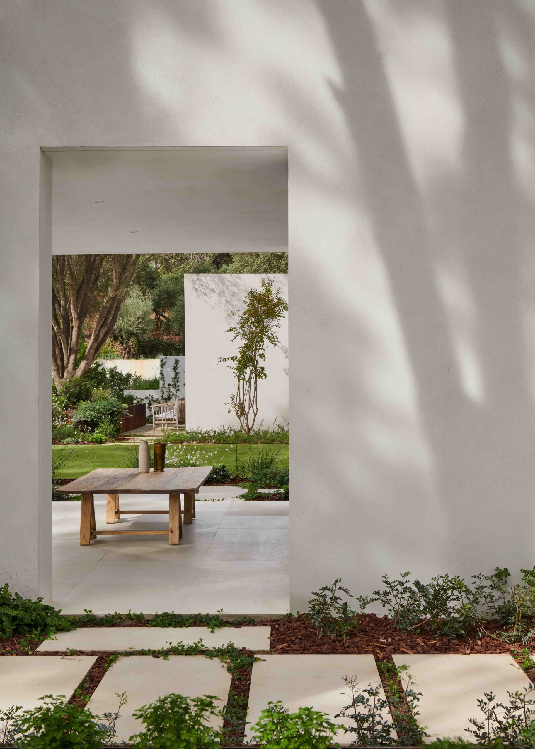
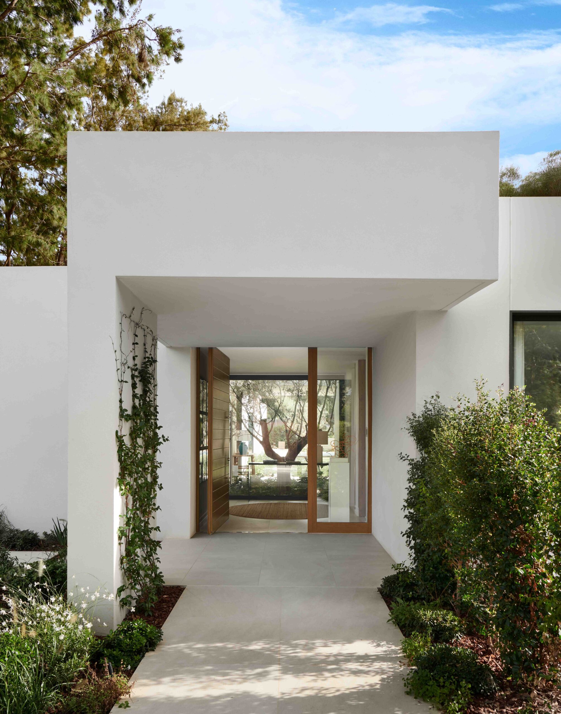
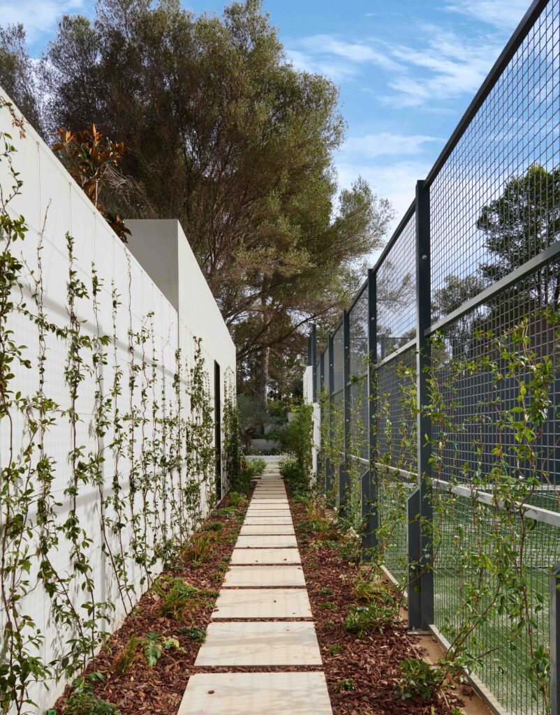
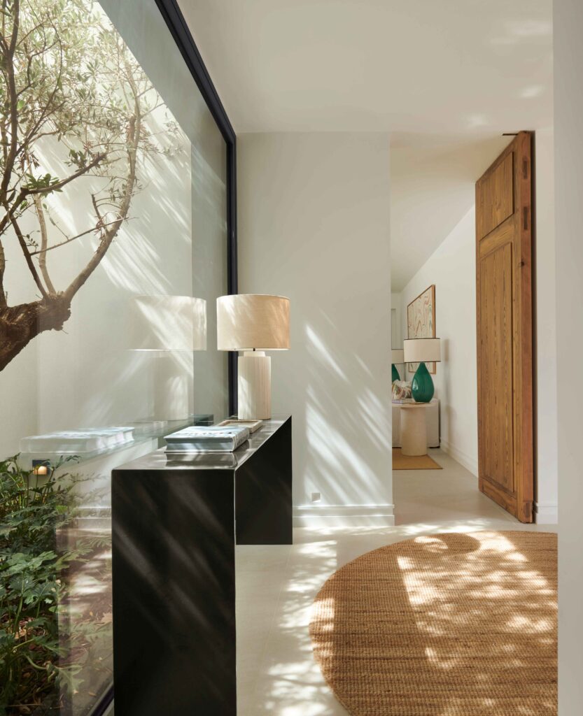
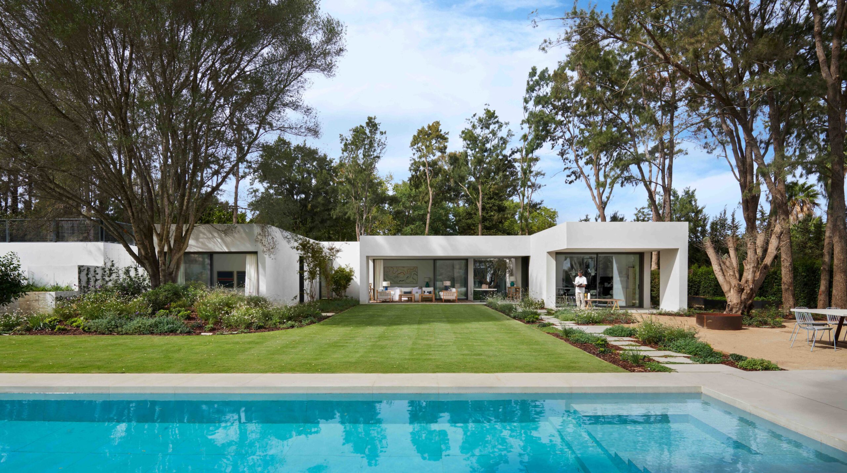
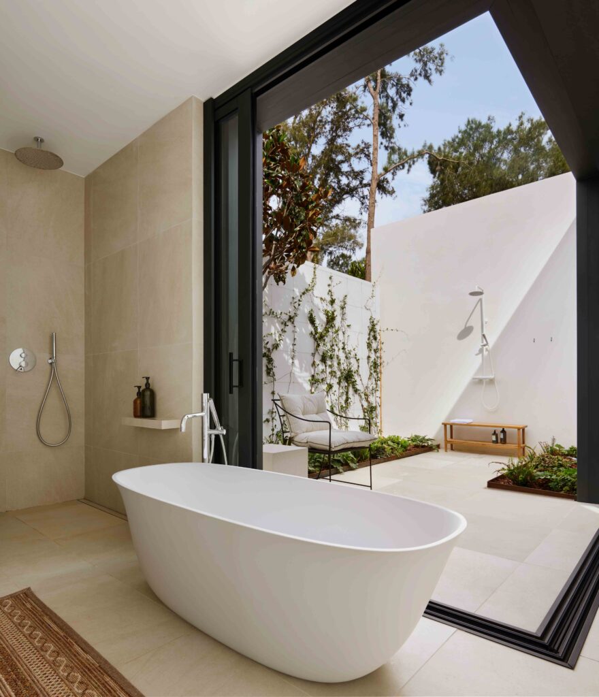
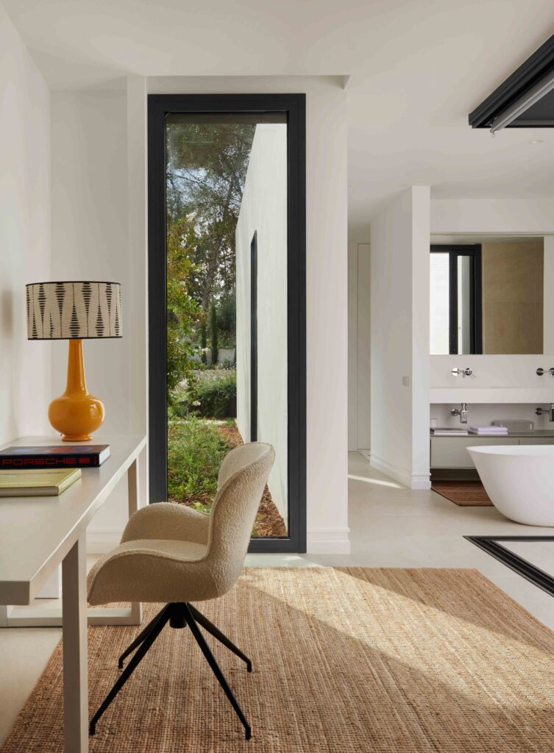
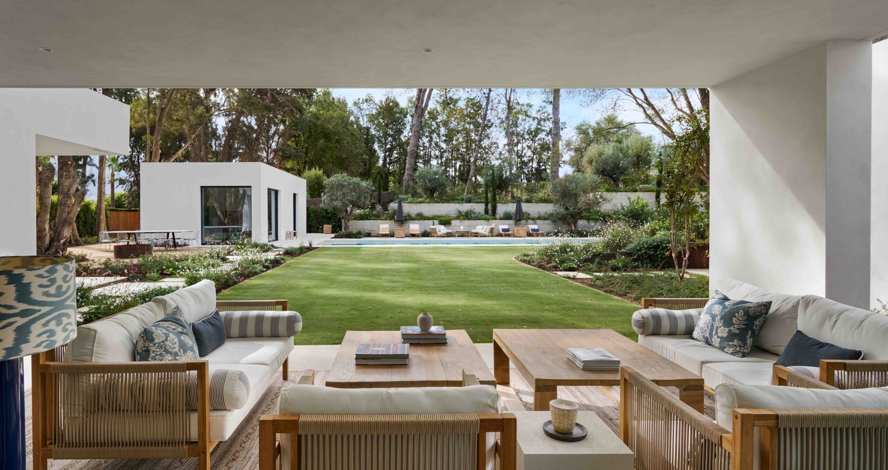
The landscaping of the property, under the direction of Studio Rocío Sainz de Rozas, offers a unique sensory experience. The climbing plants are the main protagonists, surrounded by generous green spaces.
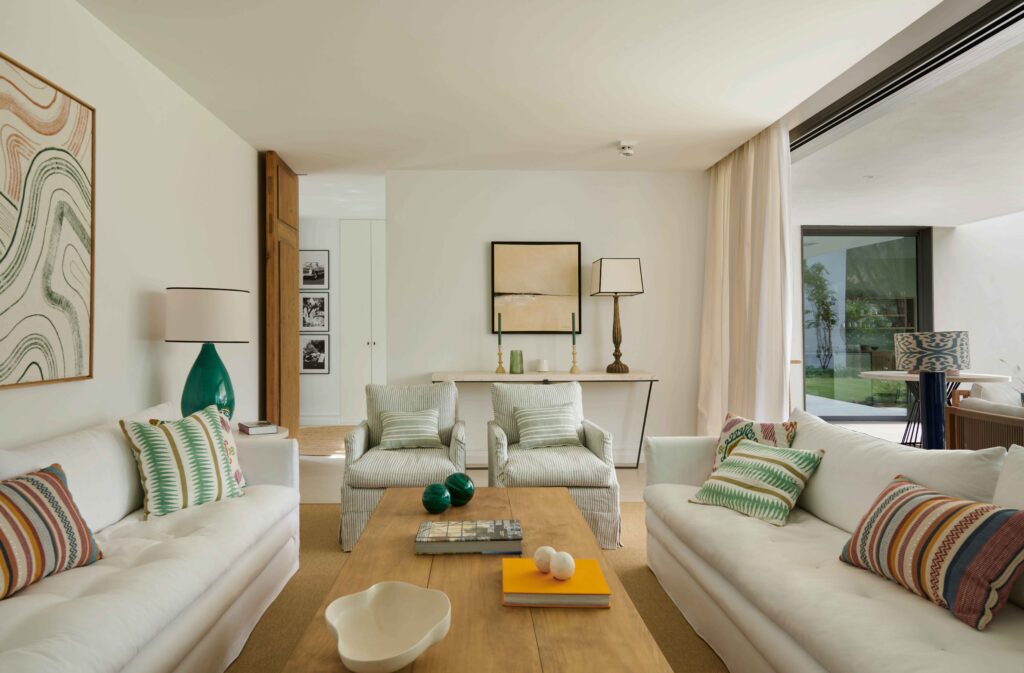
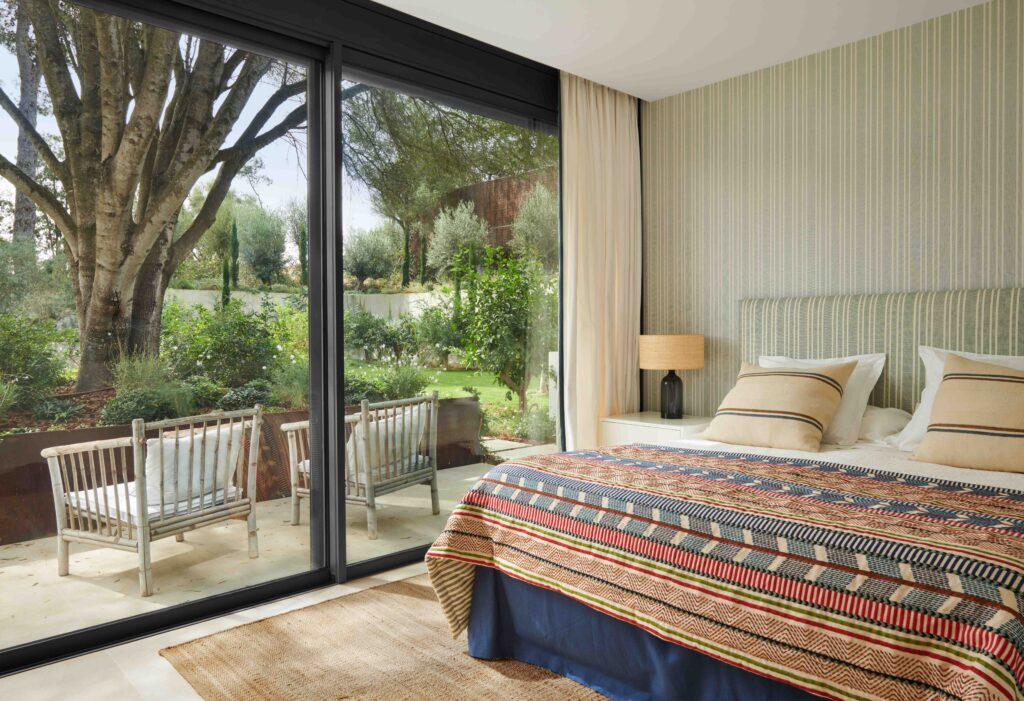
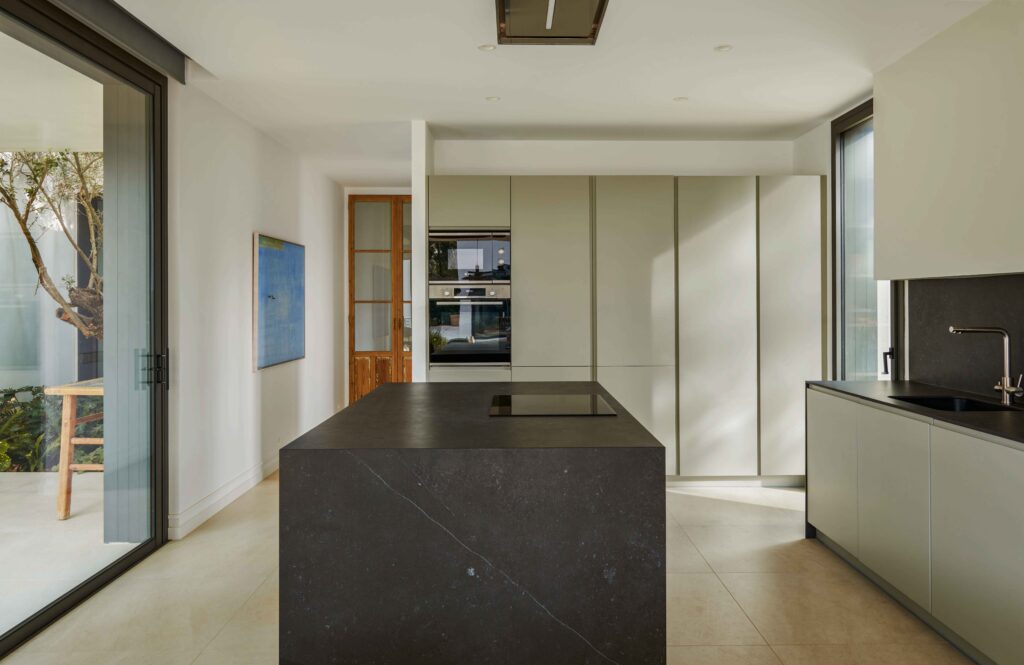
In just six hours, the imposing luxury villa in modular construction was realised in Sotogrande. The modules, skilfully transported from the Villen inHAUS factory to their final destination, came together to form a new residence that no one could miss. A milestone in the speed and efficiency of construction that left everyone in awe of the creation of this new home.
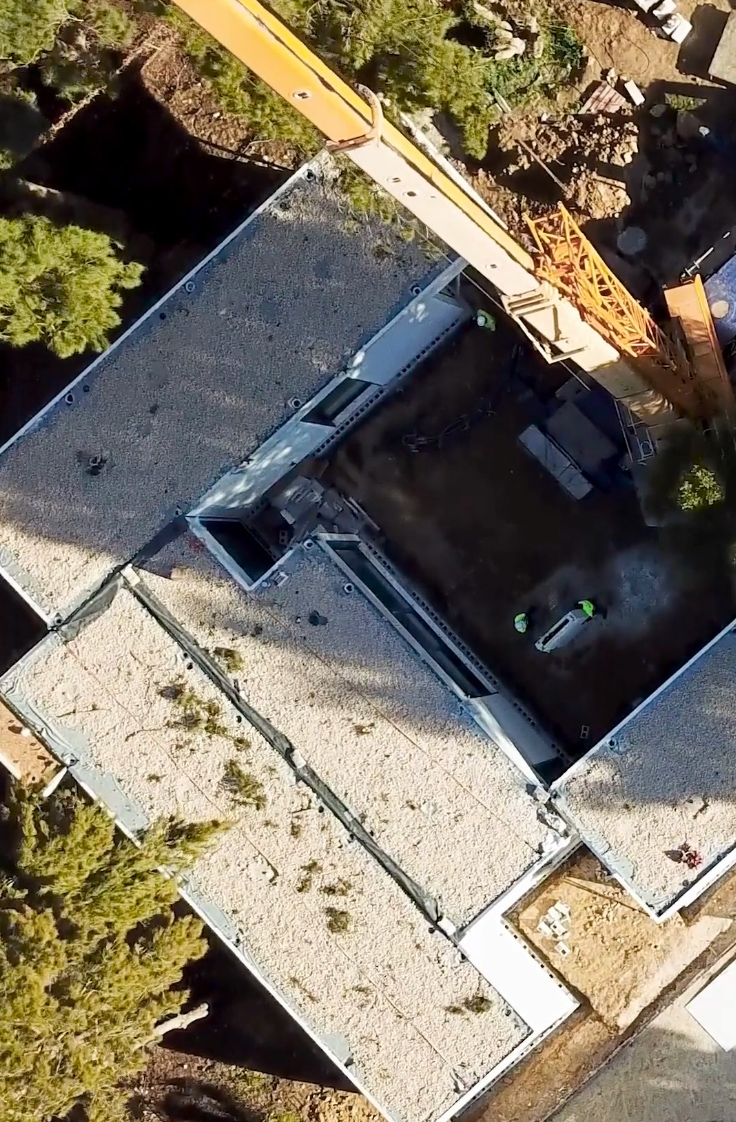
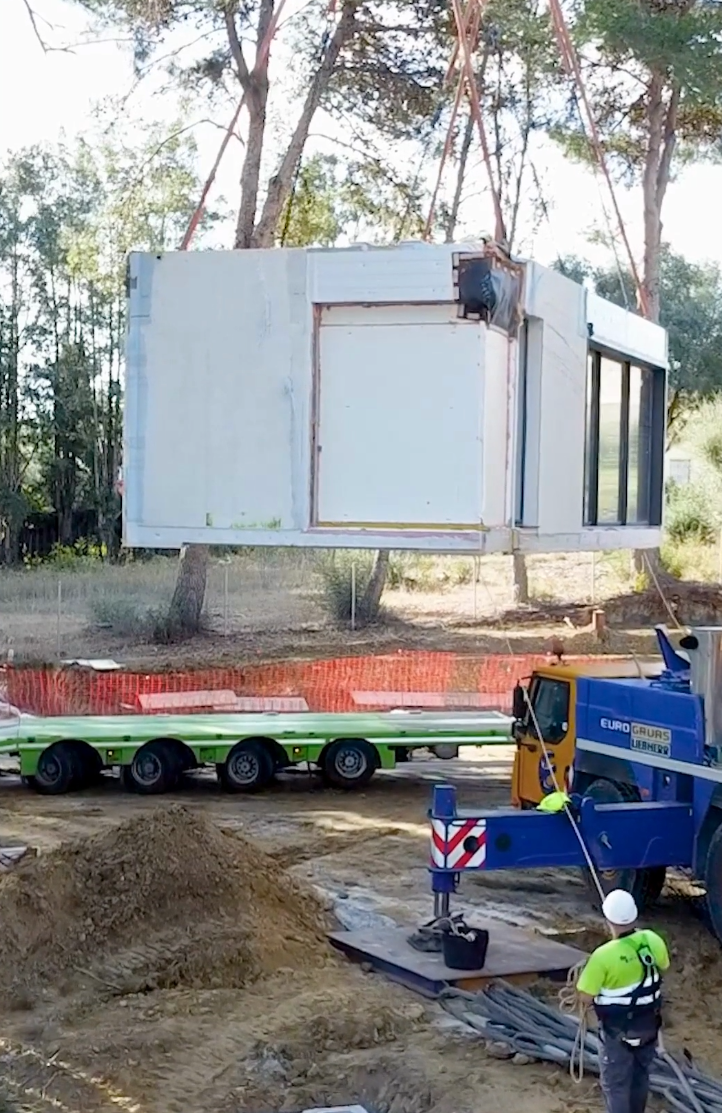
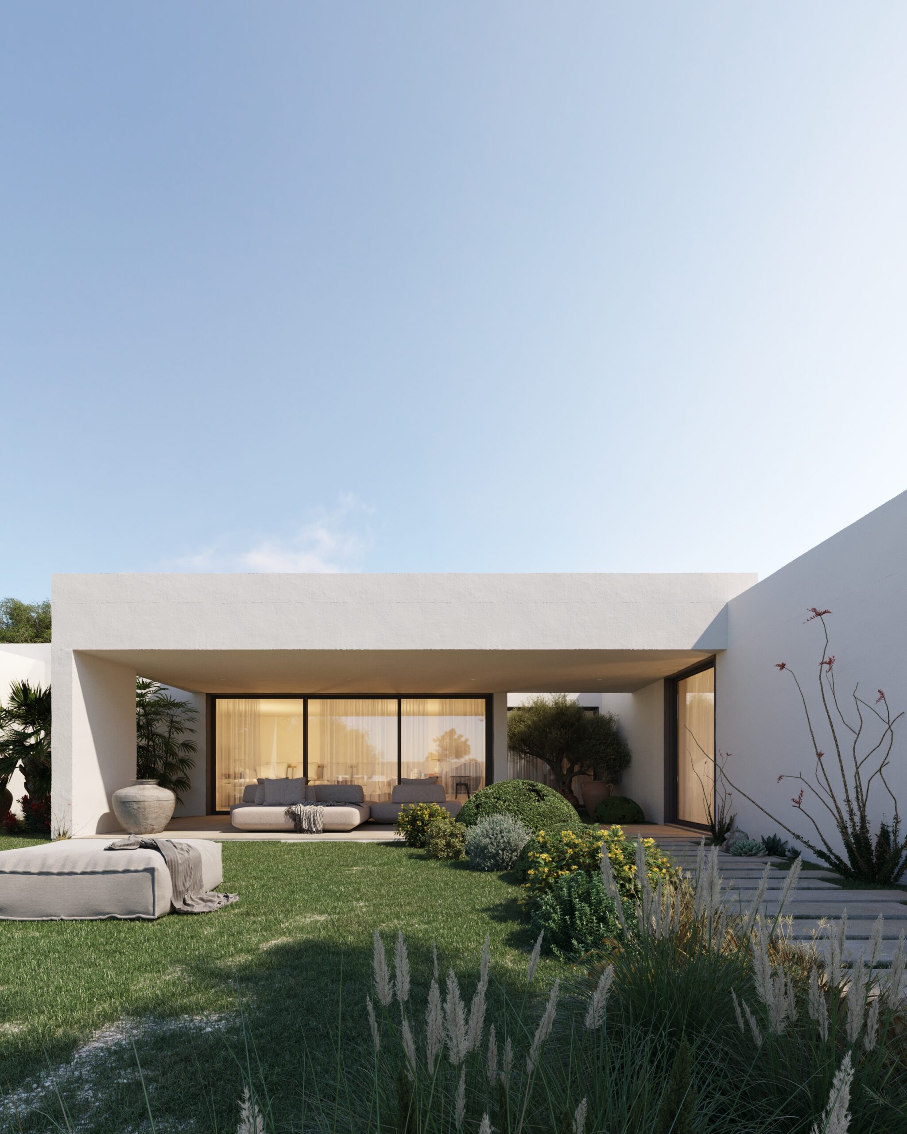
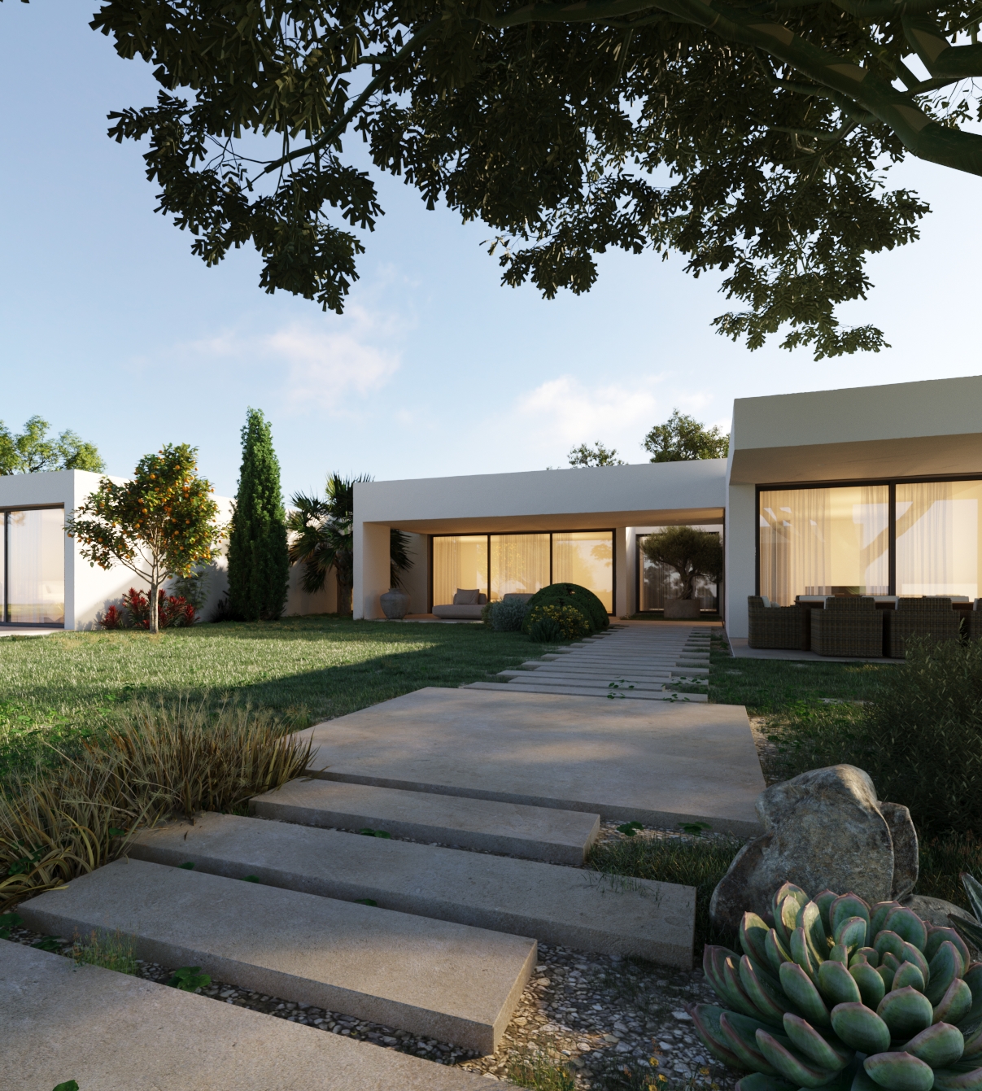
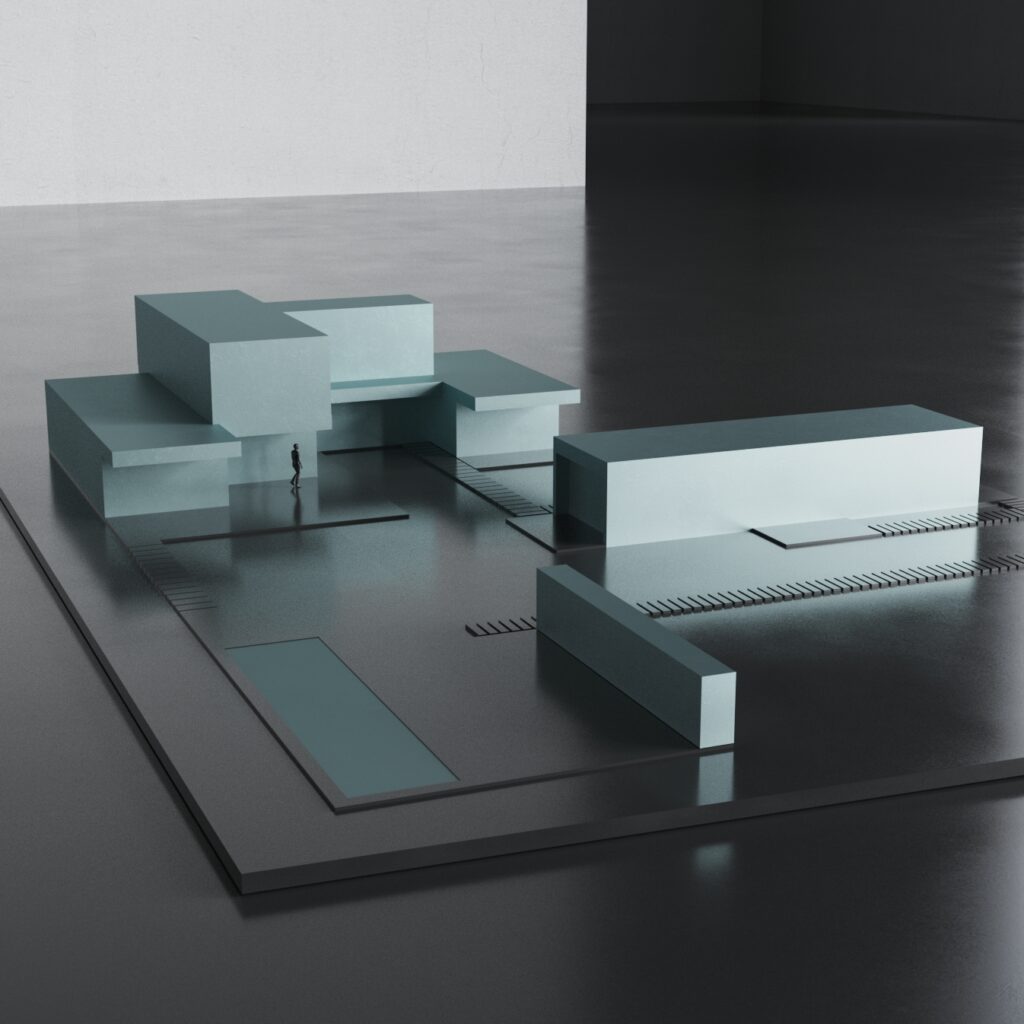
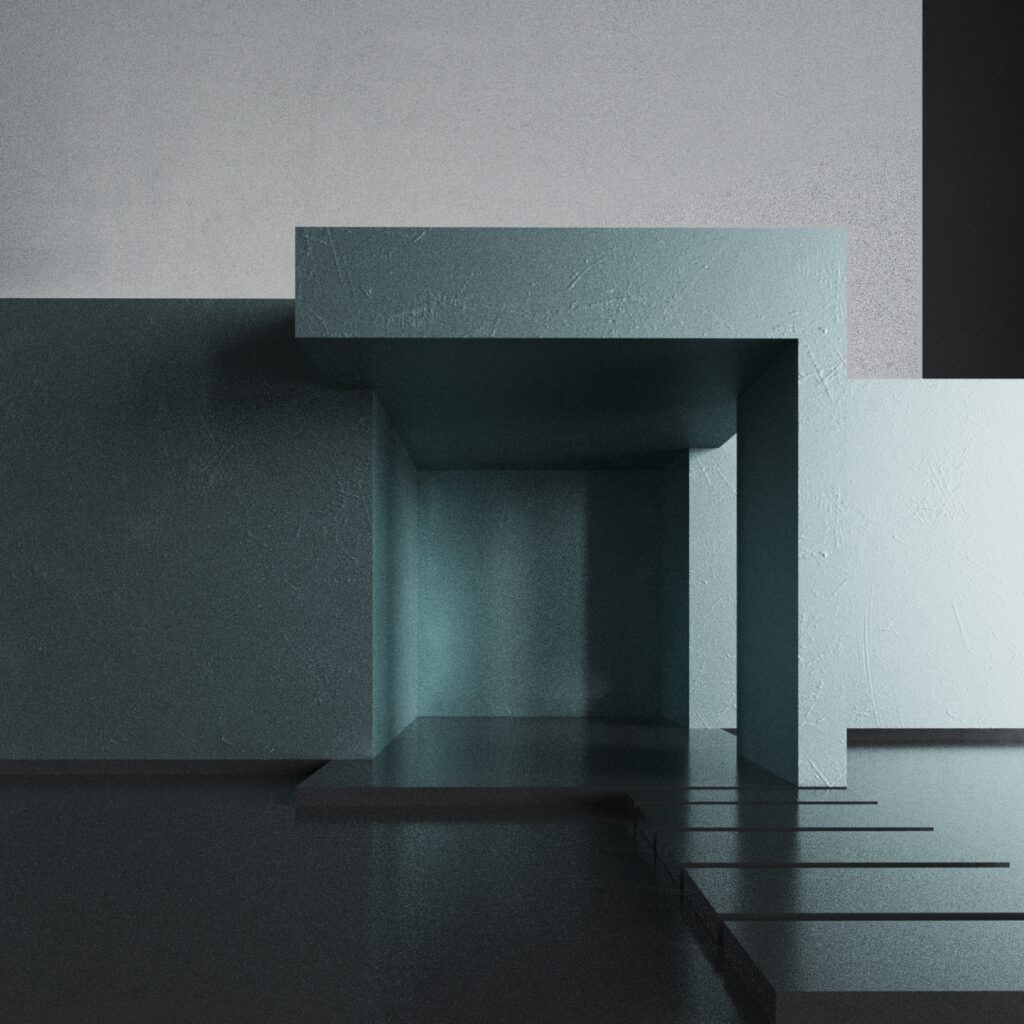
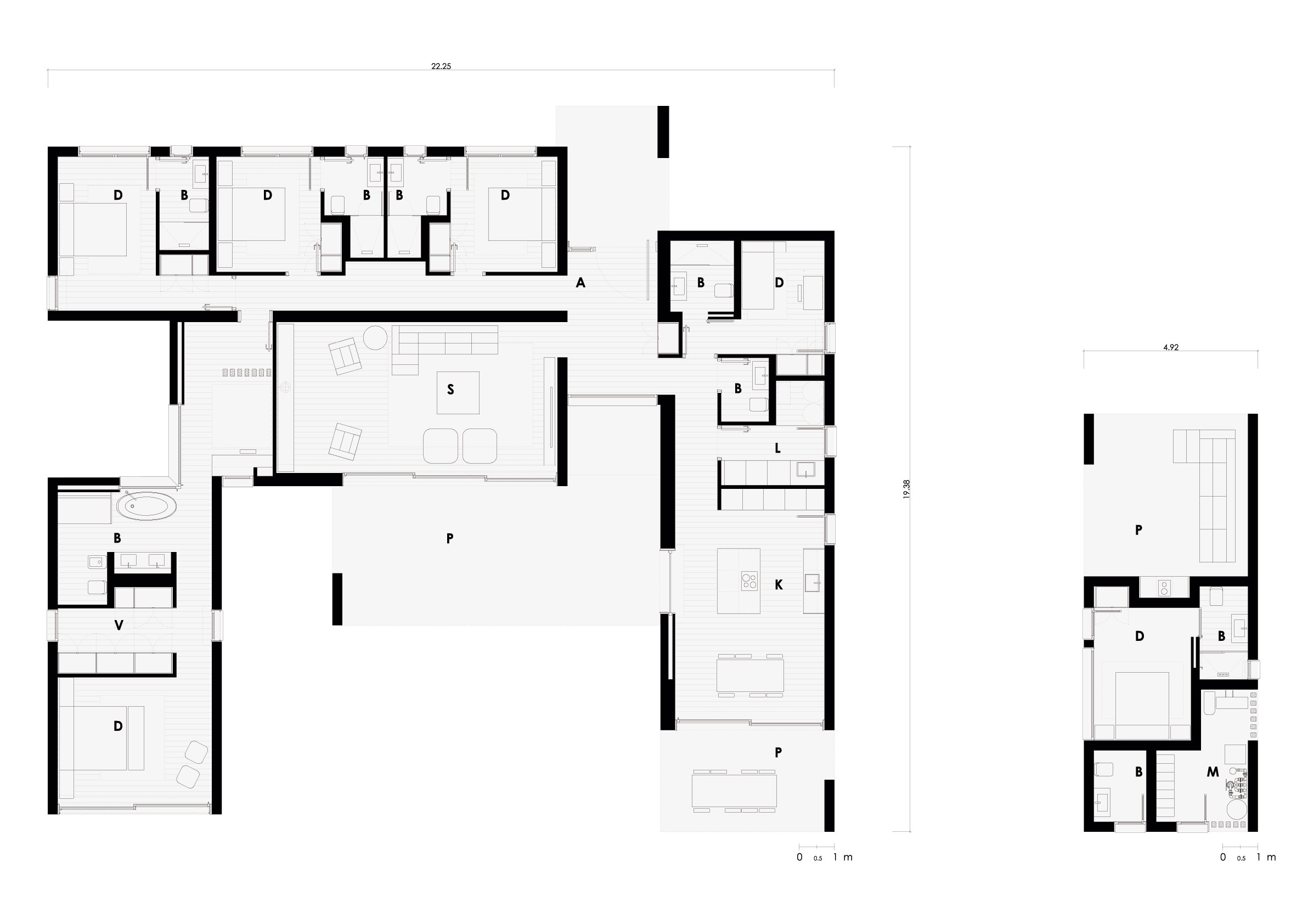
Contact us
Please do not hesitate to contact us for more information, to request a customised quote or to make an enquiry, whether you are a private individual or an entrepreneur.
"*" indicates required fields
Consult models and prices
In our catalogue 111 you can choose from over a hundred models of houses. Register to access information and prices of all models.
"*" indicates required fields