THE HOUSE BY THE LAKE BETWEEN OAKS AND BEECH TREES
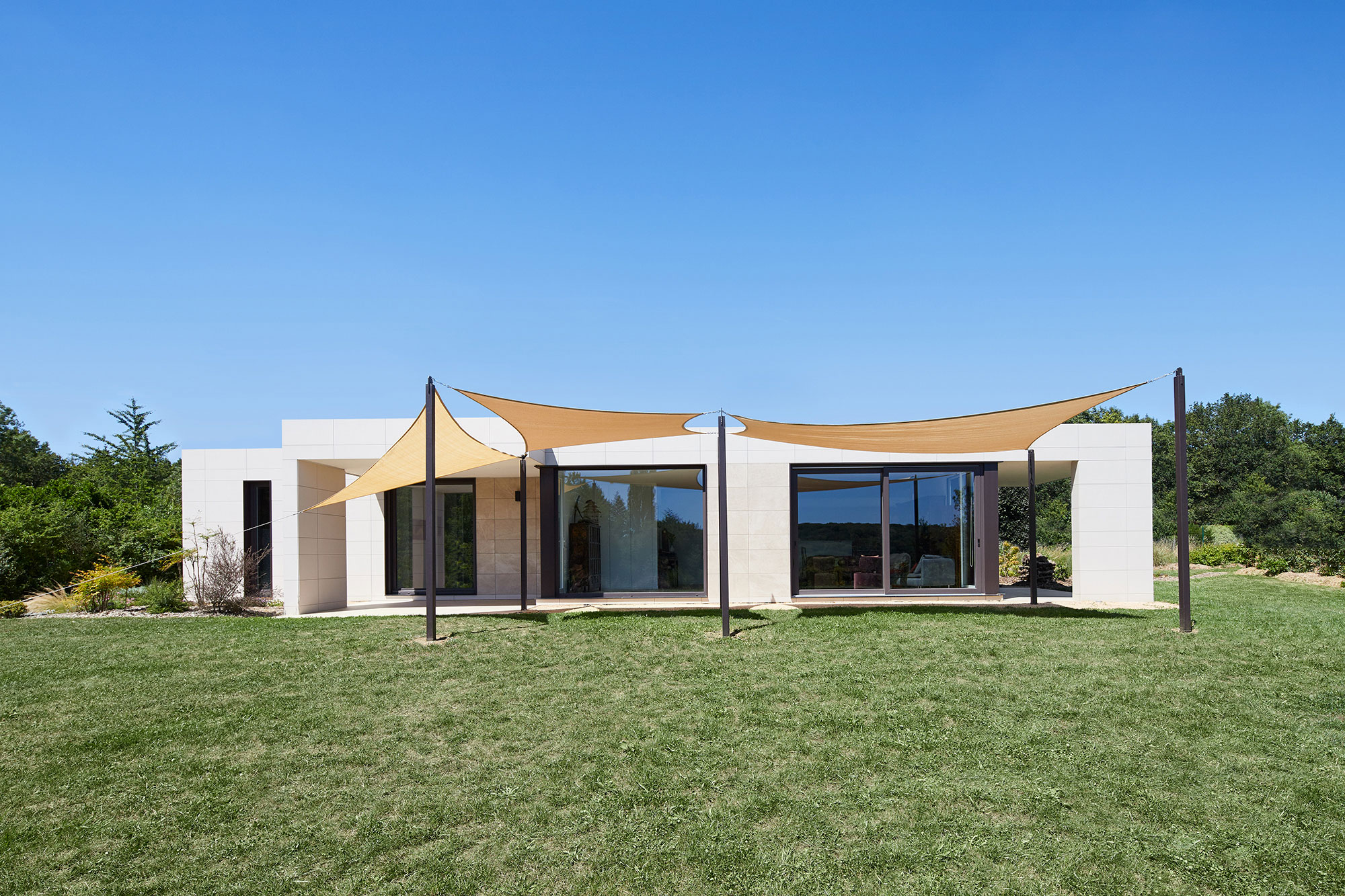
The first modular house exported by inHAUS is located in the Pays de la Loire region. It is the first in a series of various high-quality prefabricated house projects in France, Switzerland, Germany and other European countries. The single-storey house with a ventilated façade and neutral cladding blends into the wooded landscape and its performance is adapted to the local climate.
197 m²
_______________
CUSTOM-MADE
MODULAR HOUSE
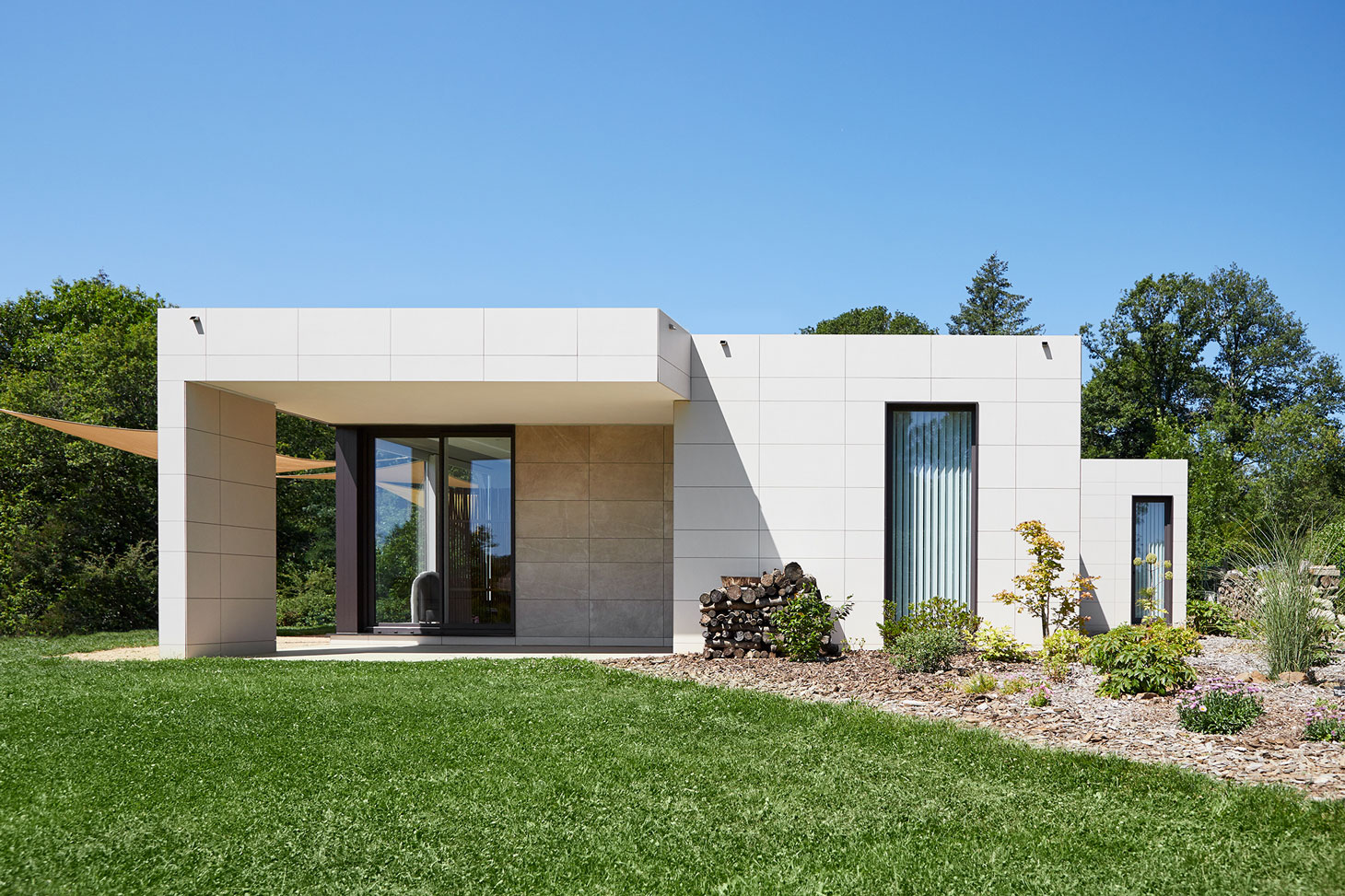
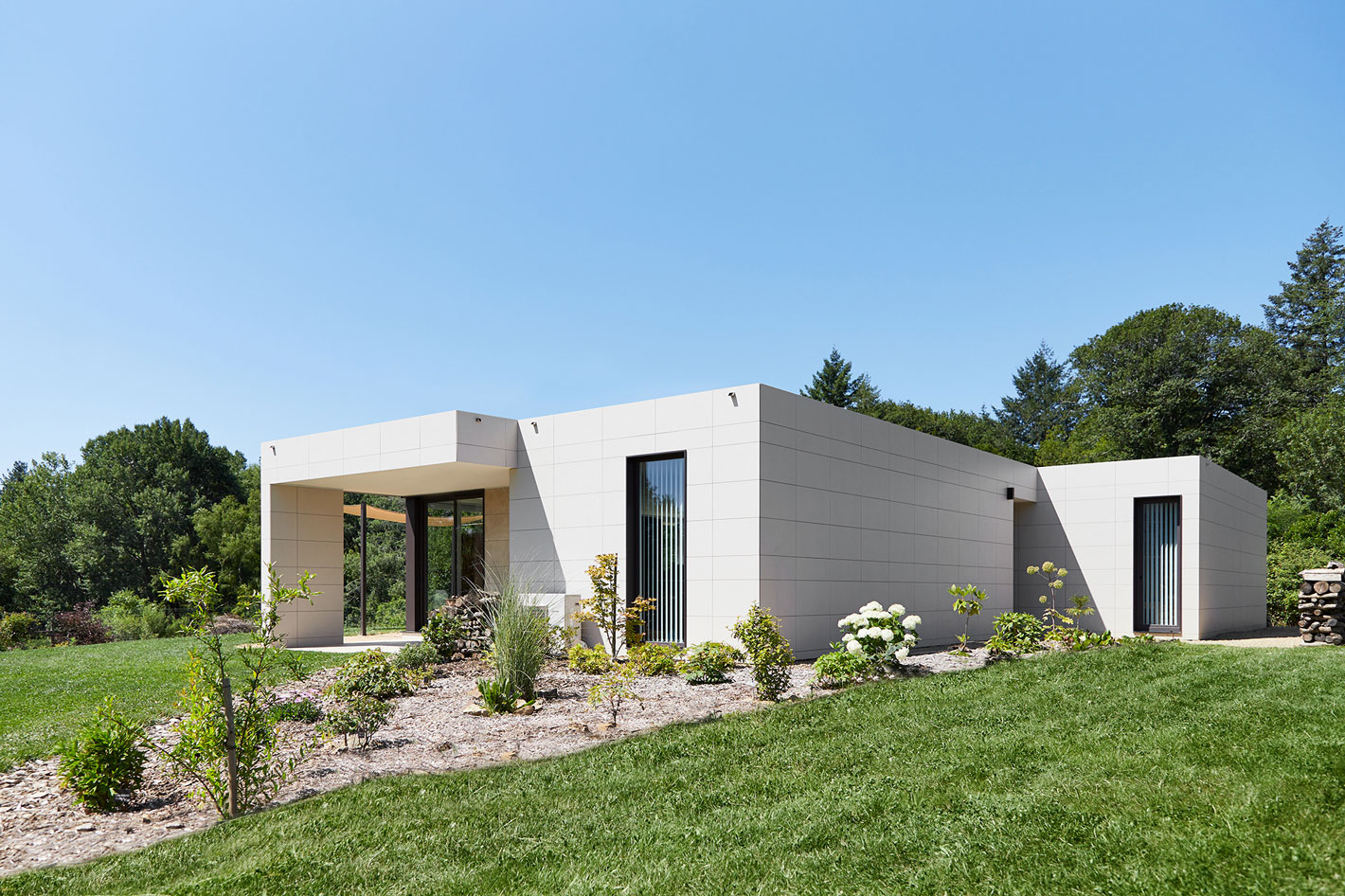
DESIGN IN HARMONY WITH NATURE
CUSTOMISED MODEL
The first modular house in France from inHAUS sprouts up like a dream next to a fairytale forest. And it appears in reality next to a lake. The two elements together make this scene - the house and its surroundings - an almost dreamlike landscape in the middle of nature.
This high-end prefabricated house tells a very special story for inHAUS. It was the first to cross Spanish borders. And at a particularly difficult time internationally.
The idea for this house was born during a visit by the clients to the inHAUS laboratory building, where they were able to see for themselves the enormous reliability of a high-quality and fully finished product.
The result is a design that blends in perfectly with the green surroundings in the north-west of France in terms of quality and selected finishes. Based on the single-storey Benidorm model from Collection 111, it was decided to reverse the position of the day and night areas.
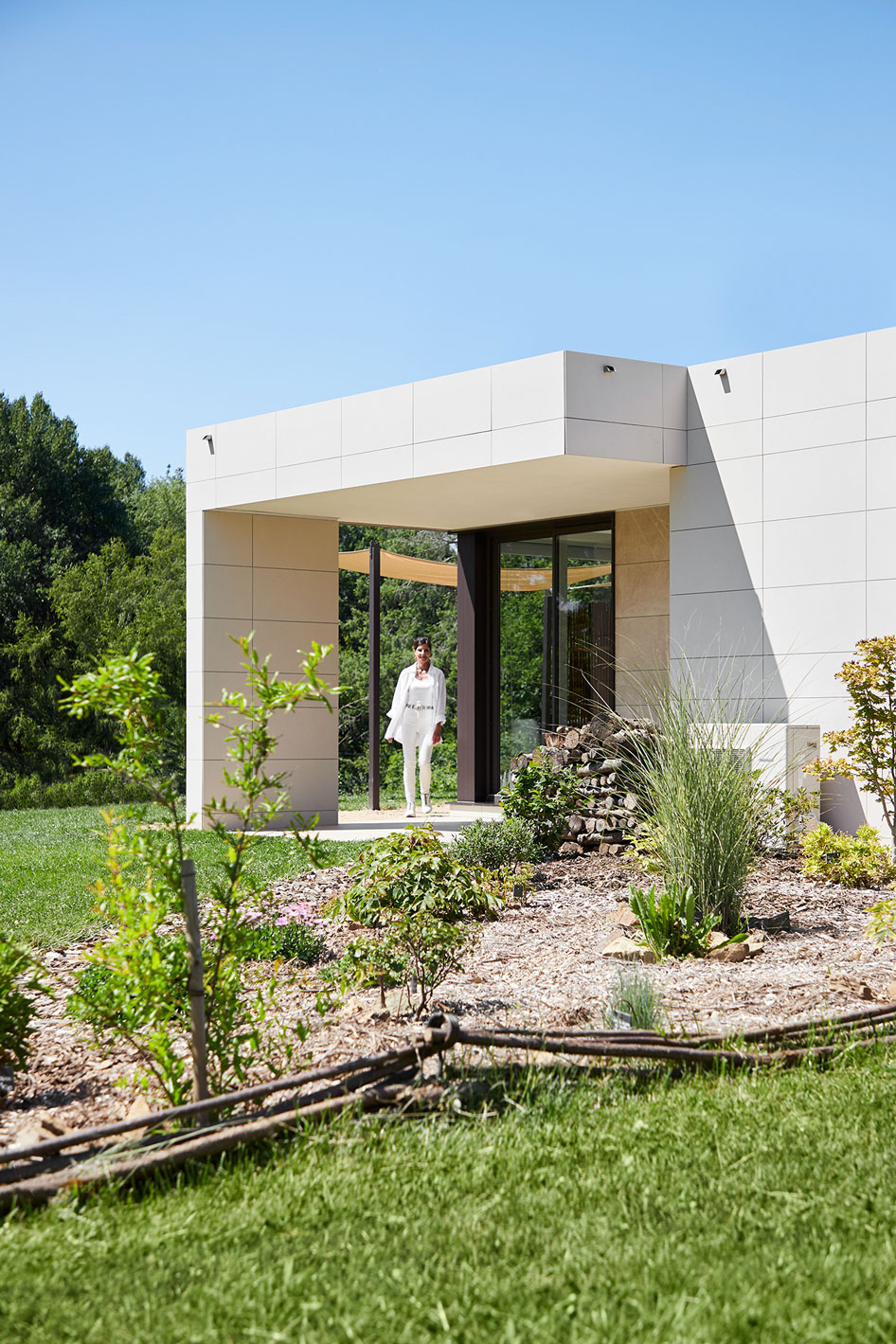
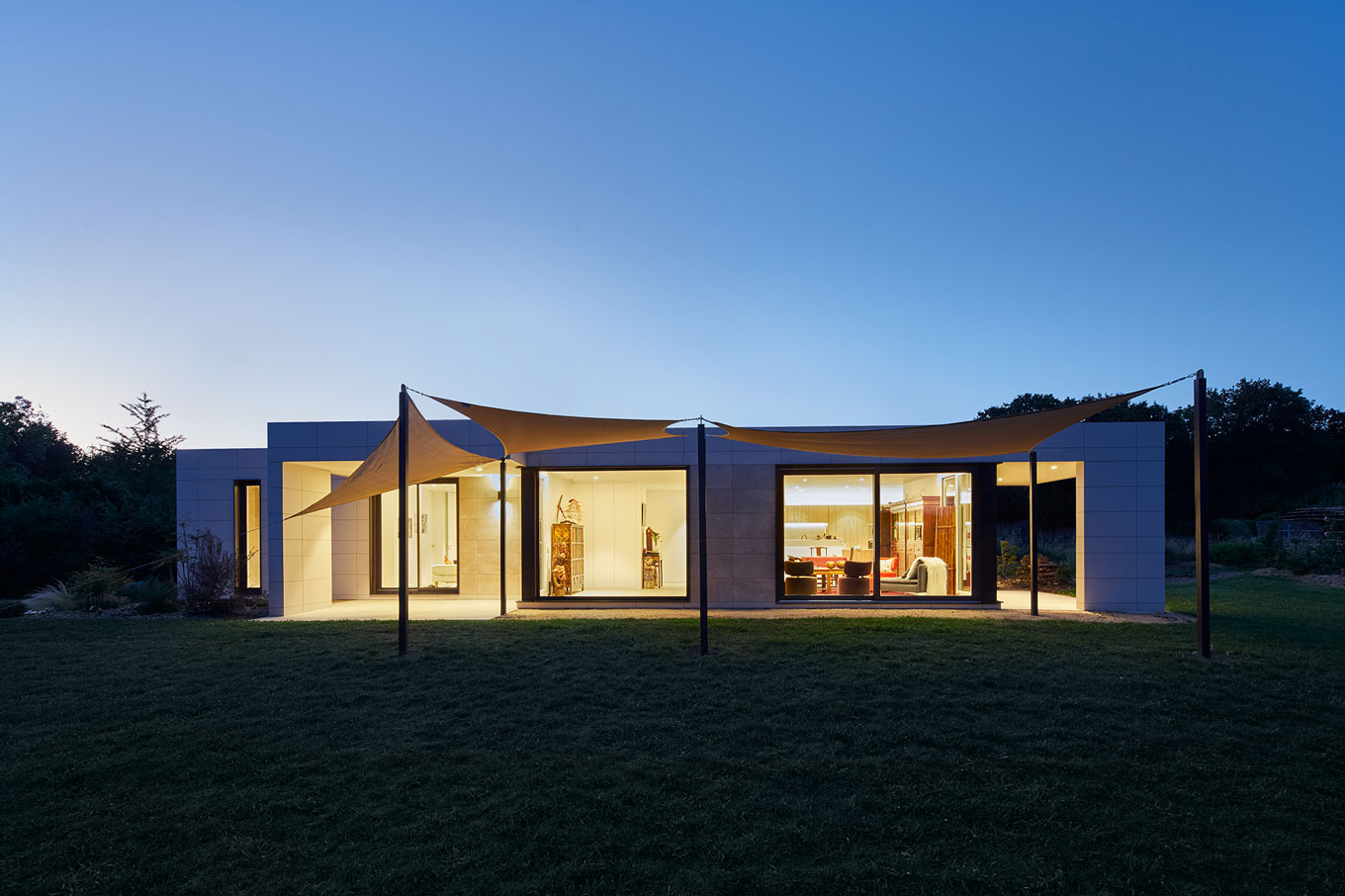
The rooms flow seamlessly into the interior of the house, creating a natural link between the modern interior and the traditional exterior of the historic Breton region near the city of Nantes.
All elements of this high-quality modular home harmonise the modern, industrialised and innovative building with the local architecture. A palette of neutral colours for the ceramic surfaces of the façades and elegant, darker woodwork gently integrate this house into its surroundings. The same applies to the wood tones of the cupboards and the kitchen island.
The kitchen is open to the cosy living-dining room, which offers a privileged view of nature. This living area has two protagonists, a natural wood-burning fireplace and the large windows that offer almost unlimited views.
The day area of the house is well delimited from the night area, where the master suite with bathroom and dressing room and a guest bedroom share the same space. Next to it is a sports room designed for practising Pilates, which gives the house its own personality.
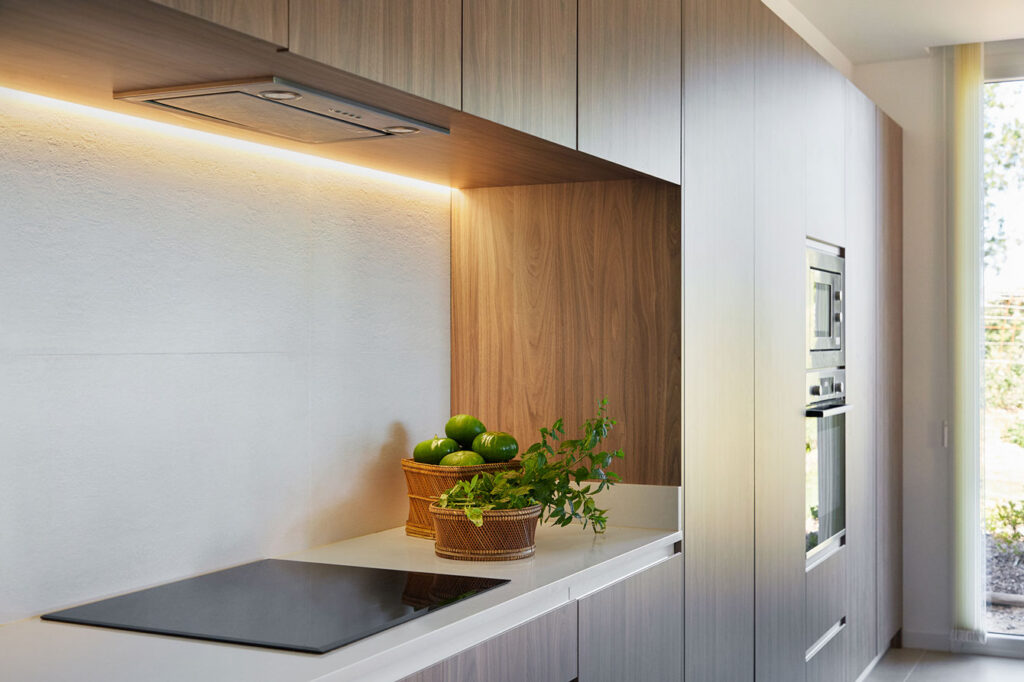
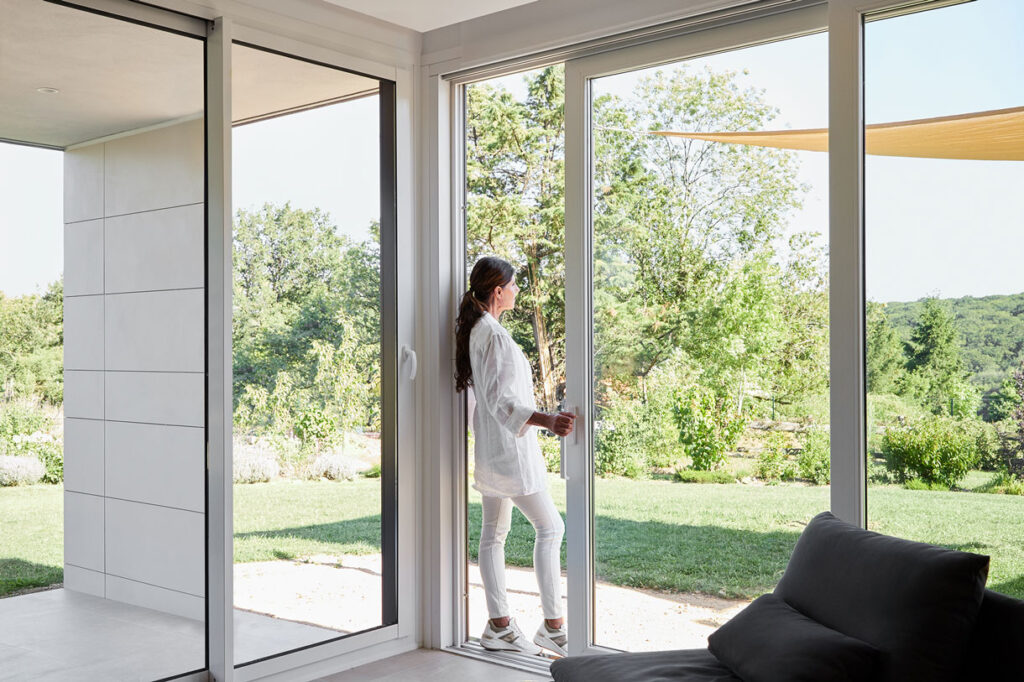
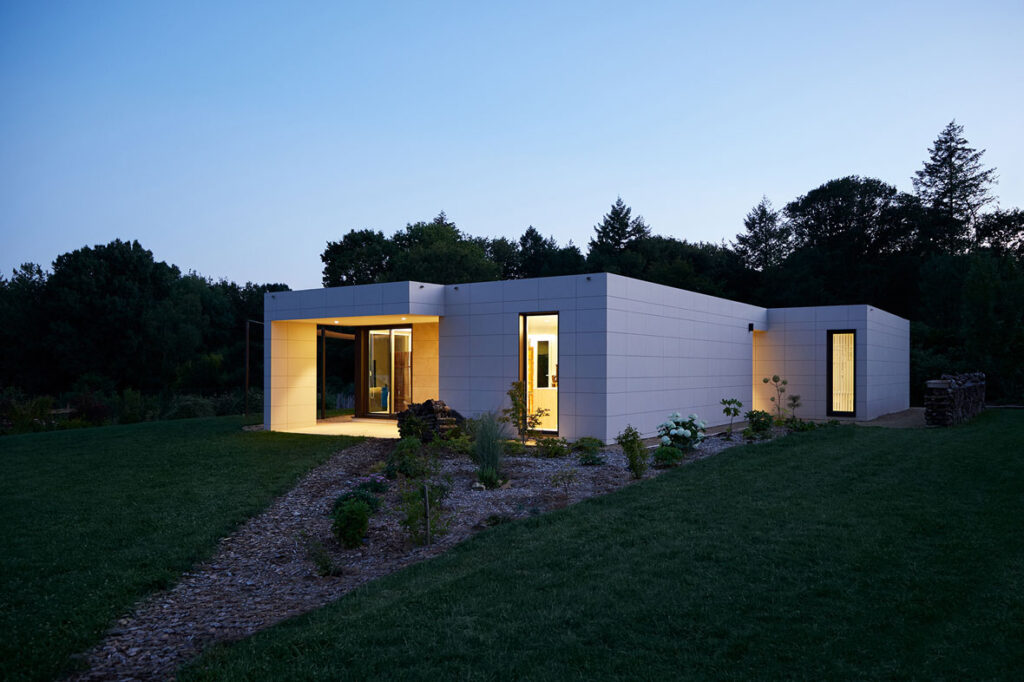
Distribution
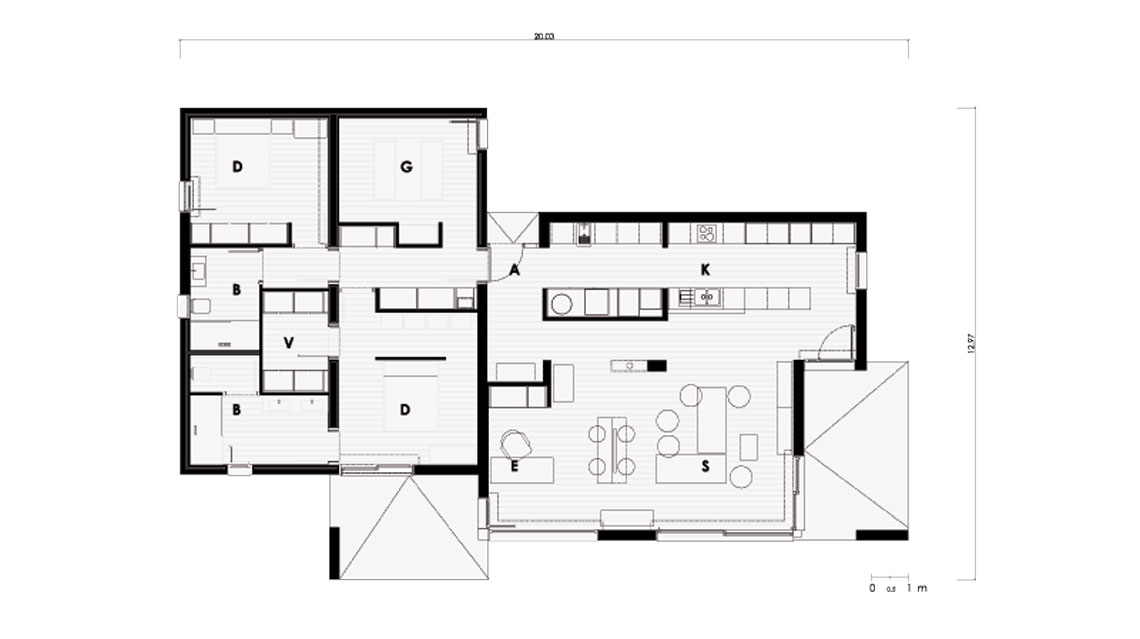
HIGH-QUALITY ROOM AND PROCESSING QUALITY
The qualities of the architectural design of this high-quality modular house are emphasised by the The qualities of the architectural design of this high-quality modular house are emphasised by the surroundings: a large garden area, which is crowned by the house, is situated on a slight slope. The large windows allow constant visual contact with the most important points in the outdoor area: the greenhouse, the area with fruit trees and shrubs, the irrigation pond and the tool shed. The height of the house also makes all viewpoints luxurious vantage points over the oak, beech and hazel woods and the lake.
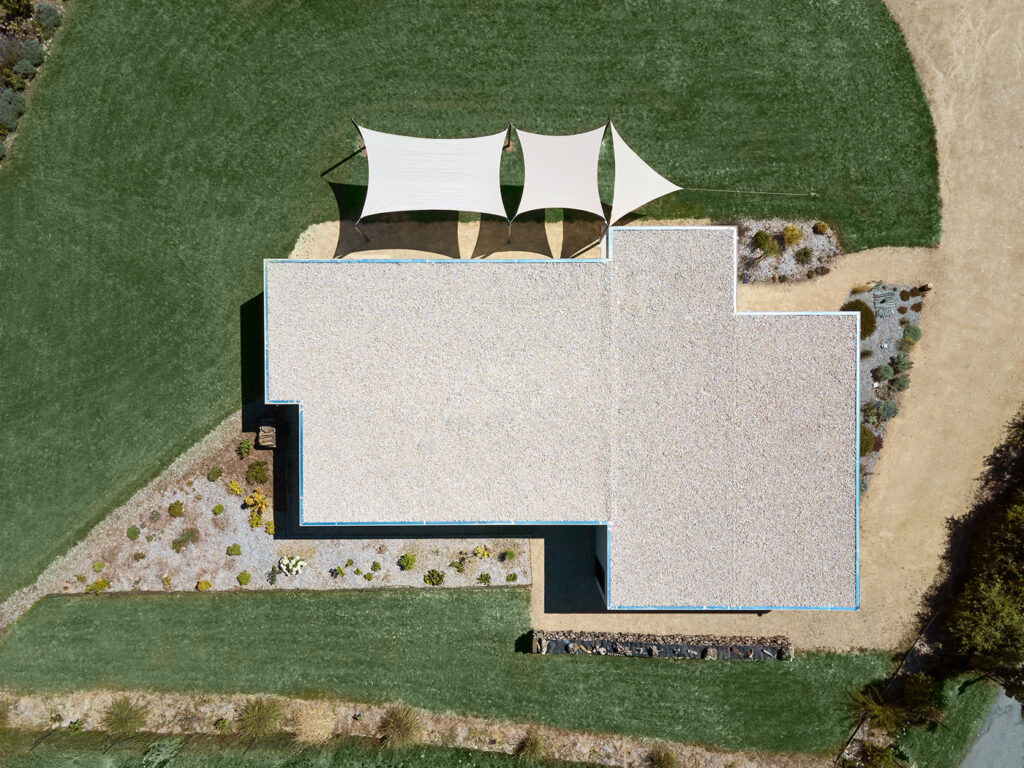
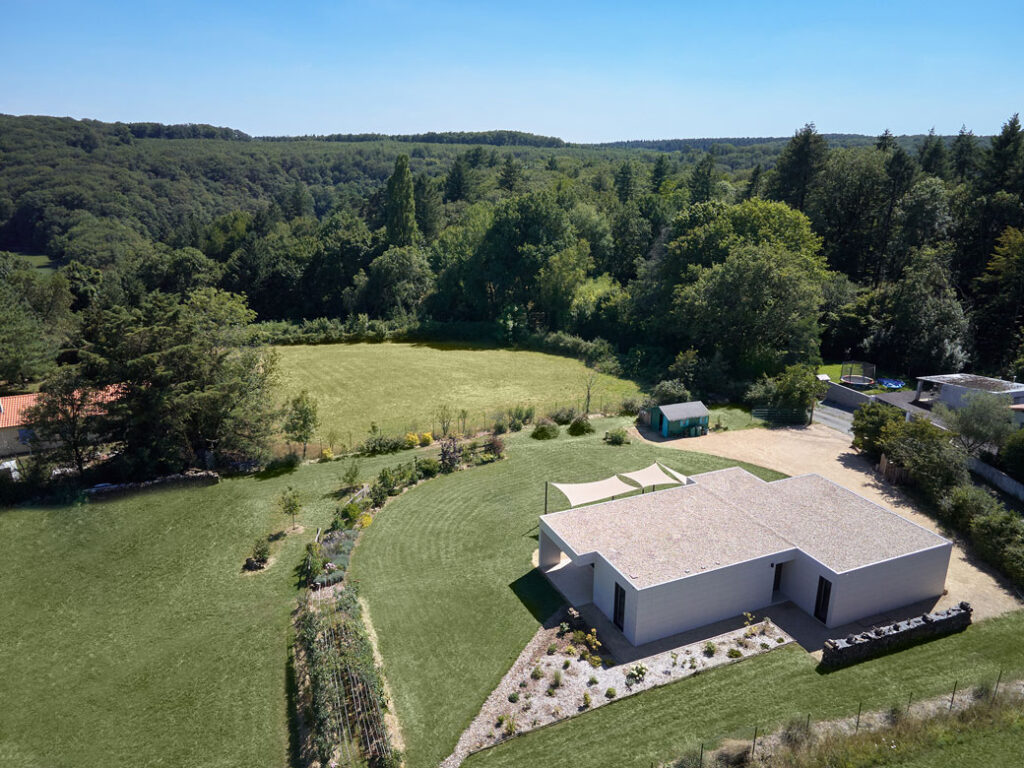
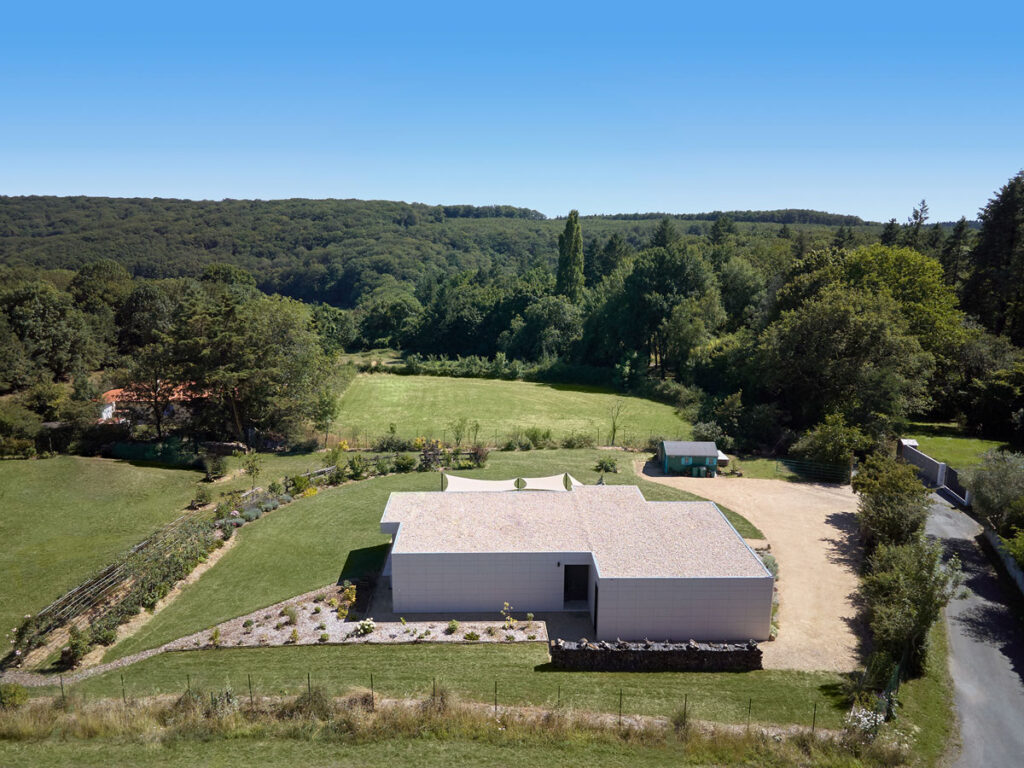
IMPLANTATION
The four modules that make up this high-quality modular house in France were transported over 1,200 kilometres by road. It was a special journey, both because of the distance and the timing (when the pandemic was over). In addition, as with other international inHAUS projects, the size of the modules had to be adapted to the legally permitted dimensions, in this case the French ones. The implementation became an event in the area.
Contact us
Please do not hesitate to contact us for more information, to request a customised quote or to make an enquiry, whether you are a private individual or an entrepreneur.
CONTACT FORM
"*" indicates required fields
Consult models and prices
In our catalogue 111 you can choose from over a hundred models of houses. Register to access information and prices of all models.
REGISTER
"*" indicates required fields

 Deutsch
Deutsch