Modular house model Eppendorf
High-quality Mediterranean house based on the Eppendorf model
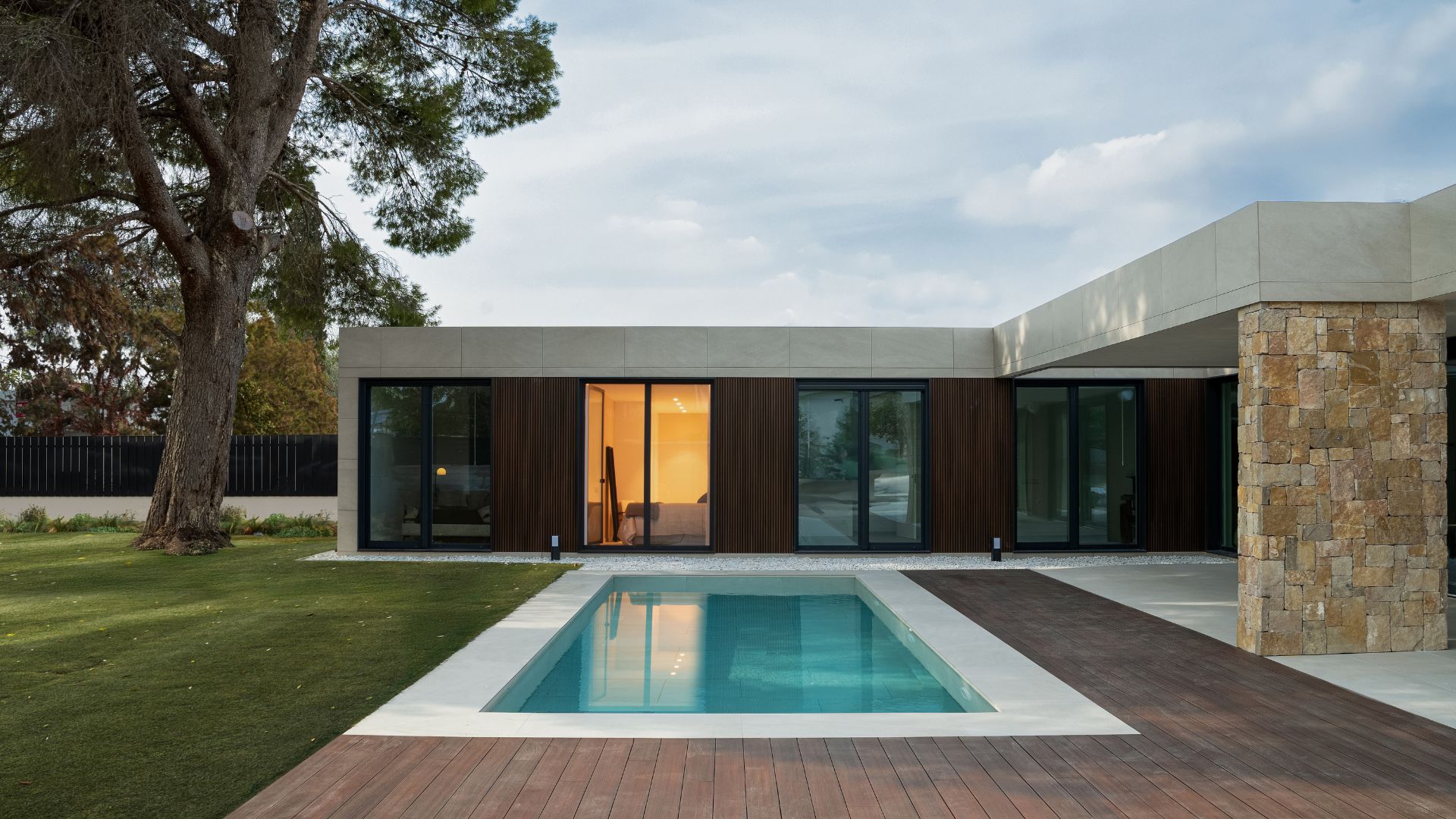
242
Modular house
model Eppendorf
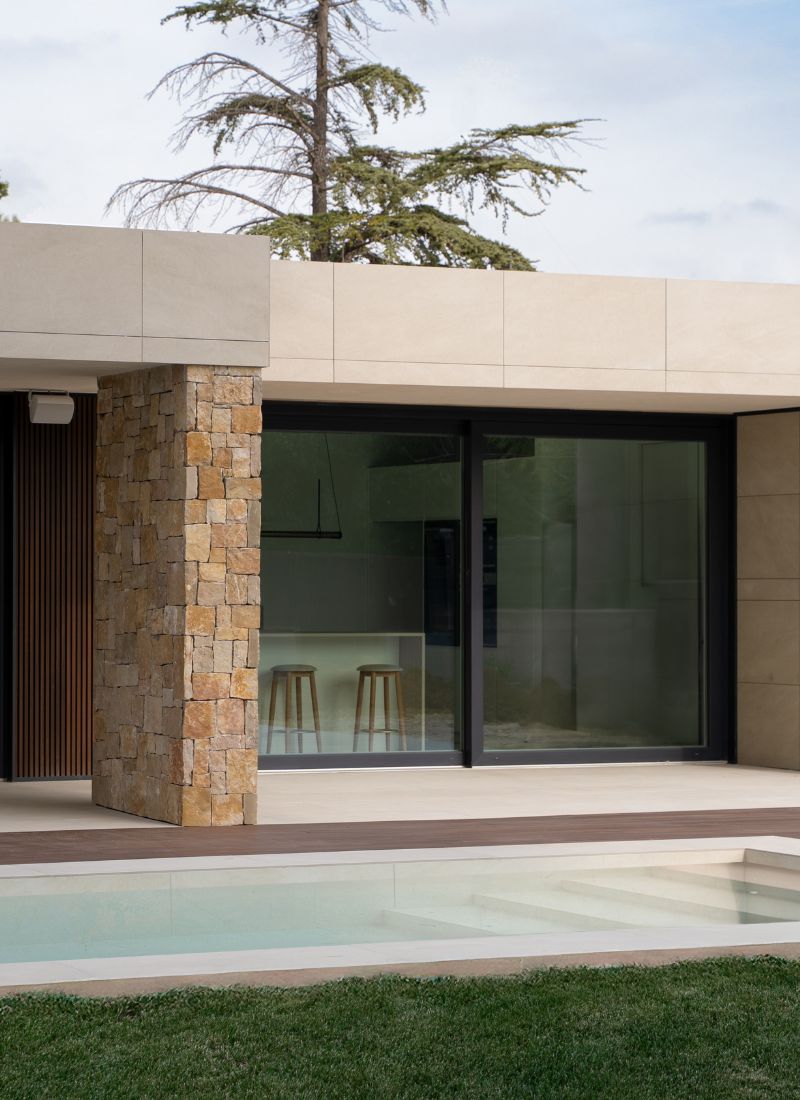
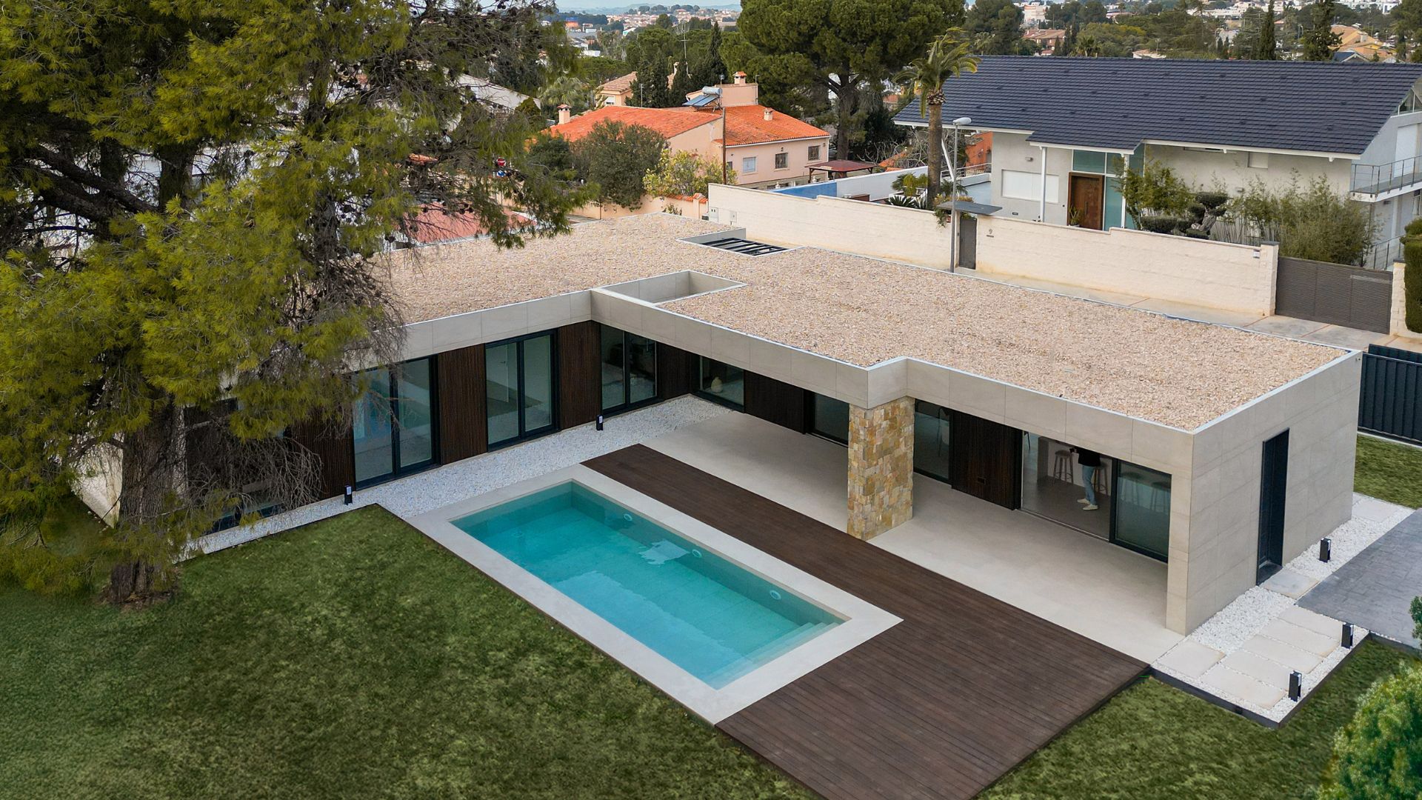
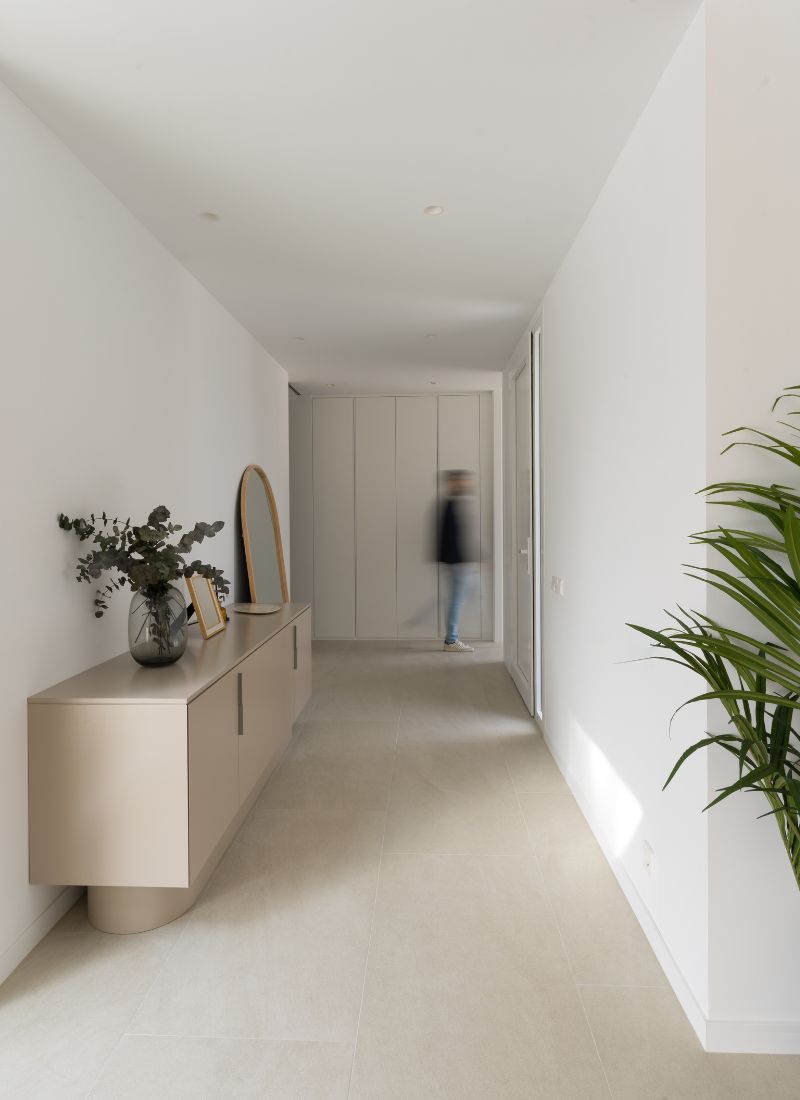
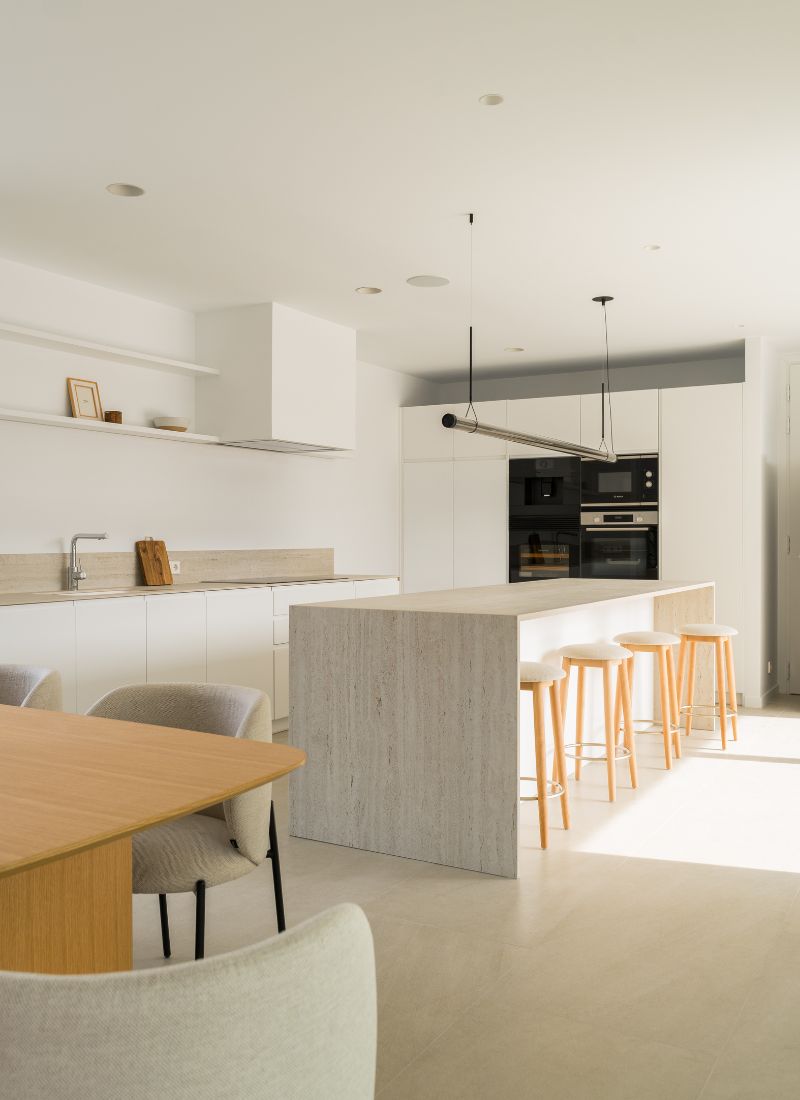
A pure Mediterranean interior
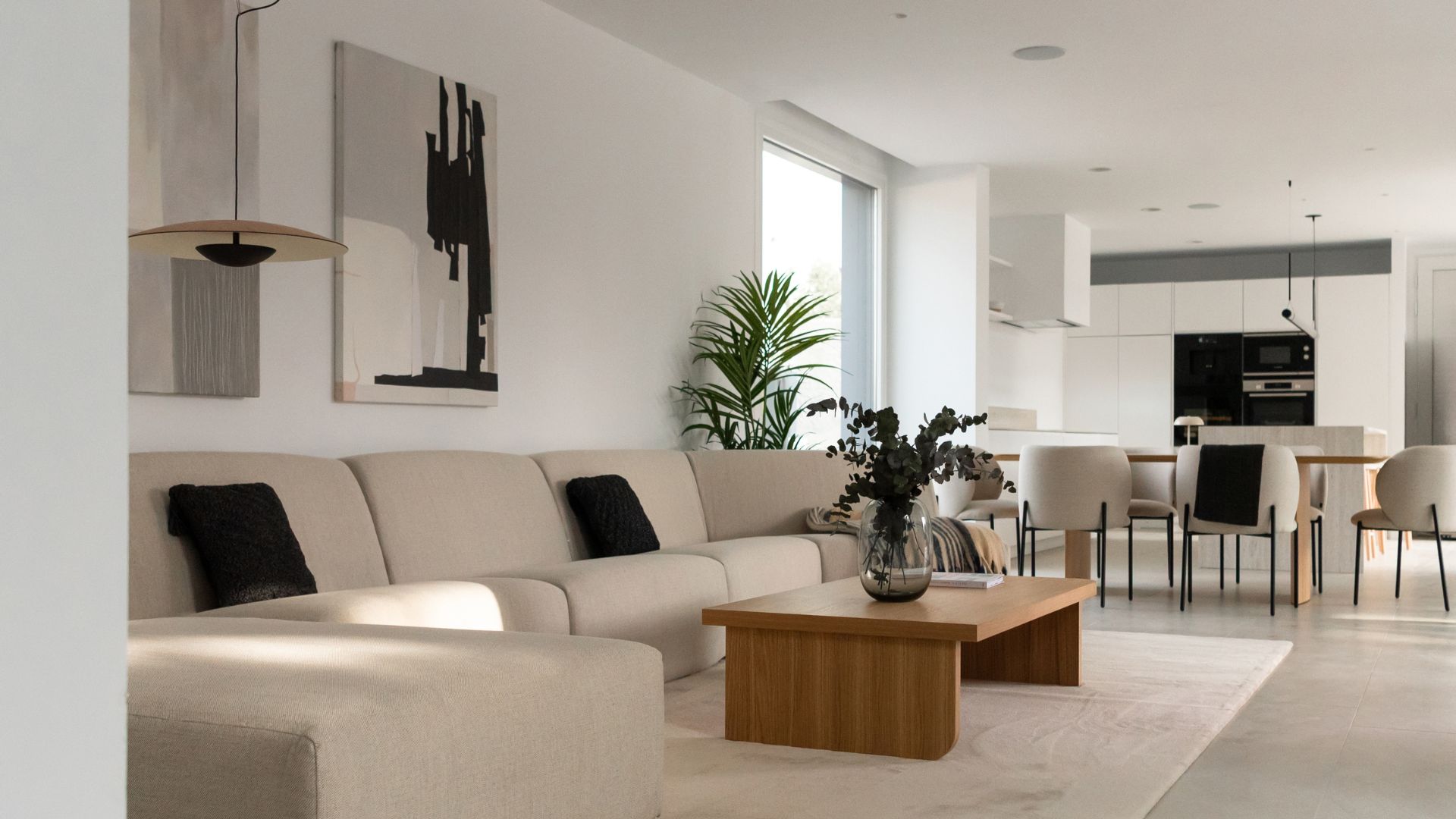
An exterior that invites you to enter the house
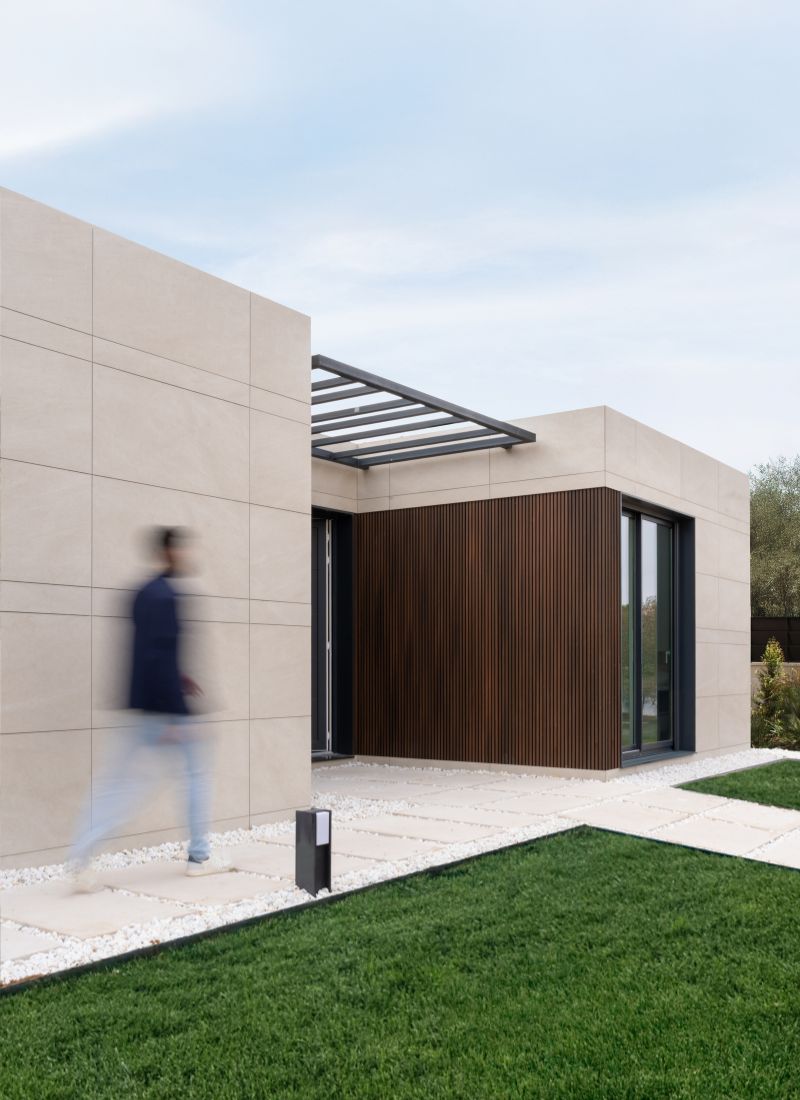
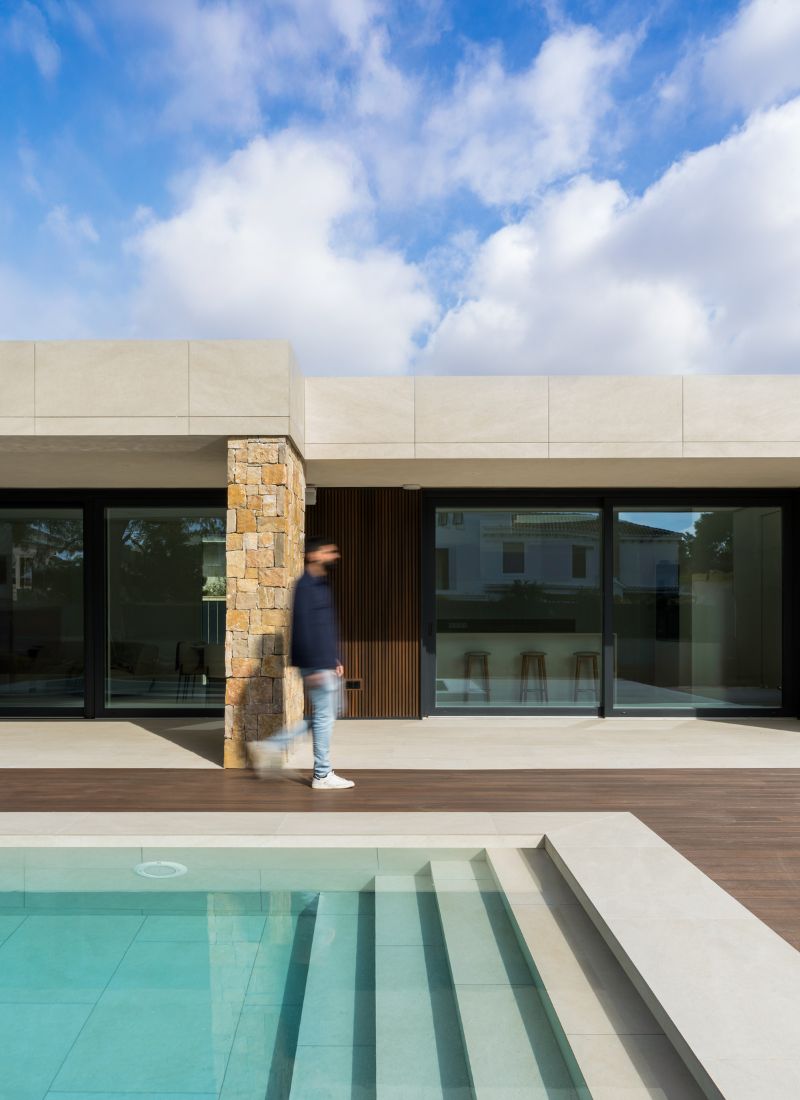
On-site assembly
A transport of 5 modules that make up this modular Eppendorf design house.
Design and concept
Modular house model Eppendorf
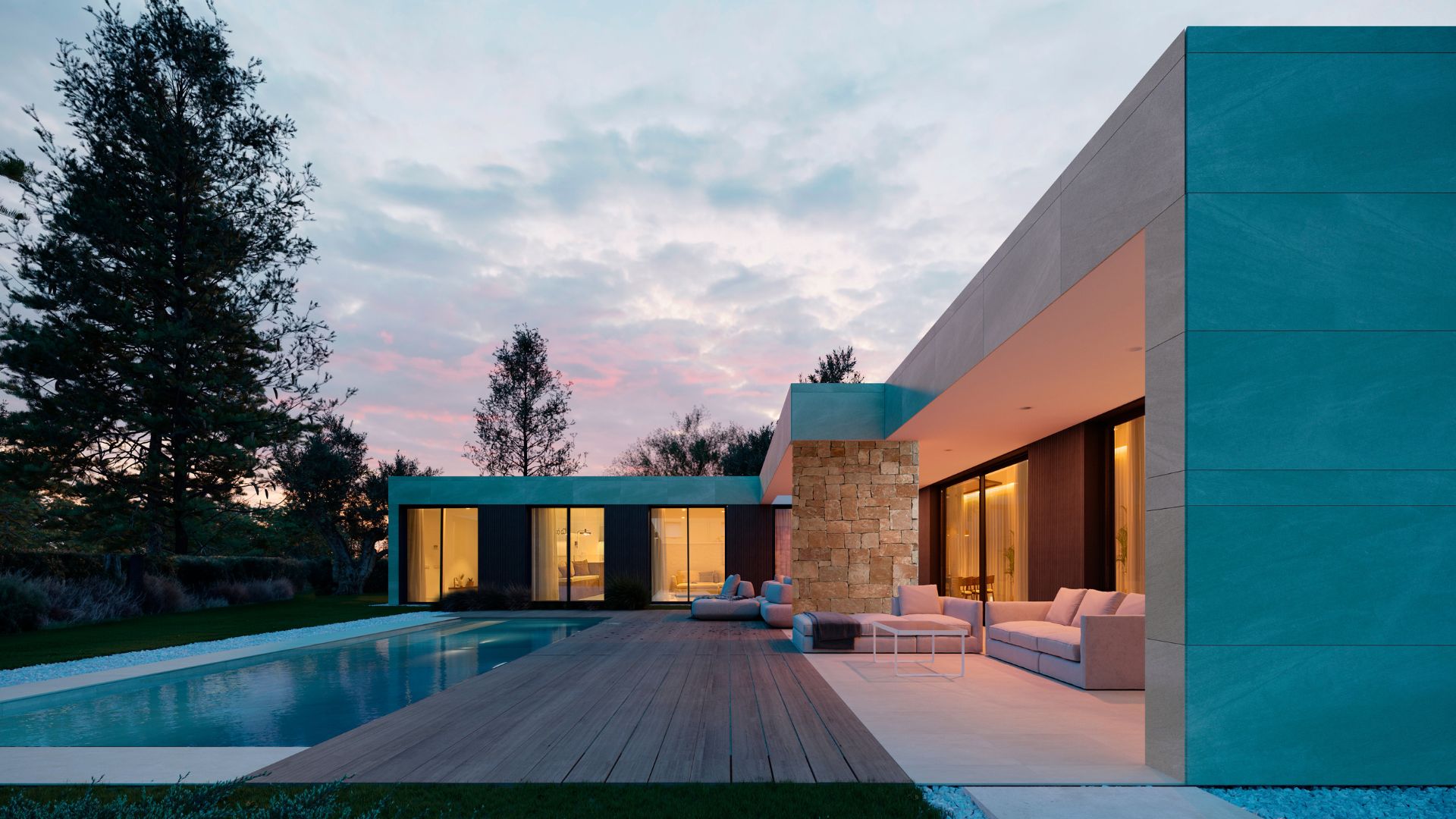
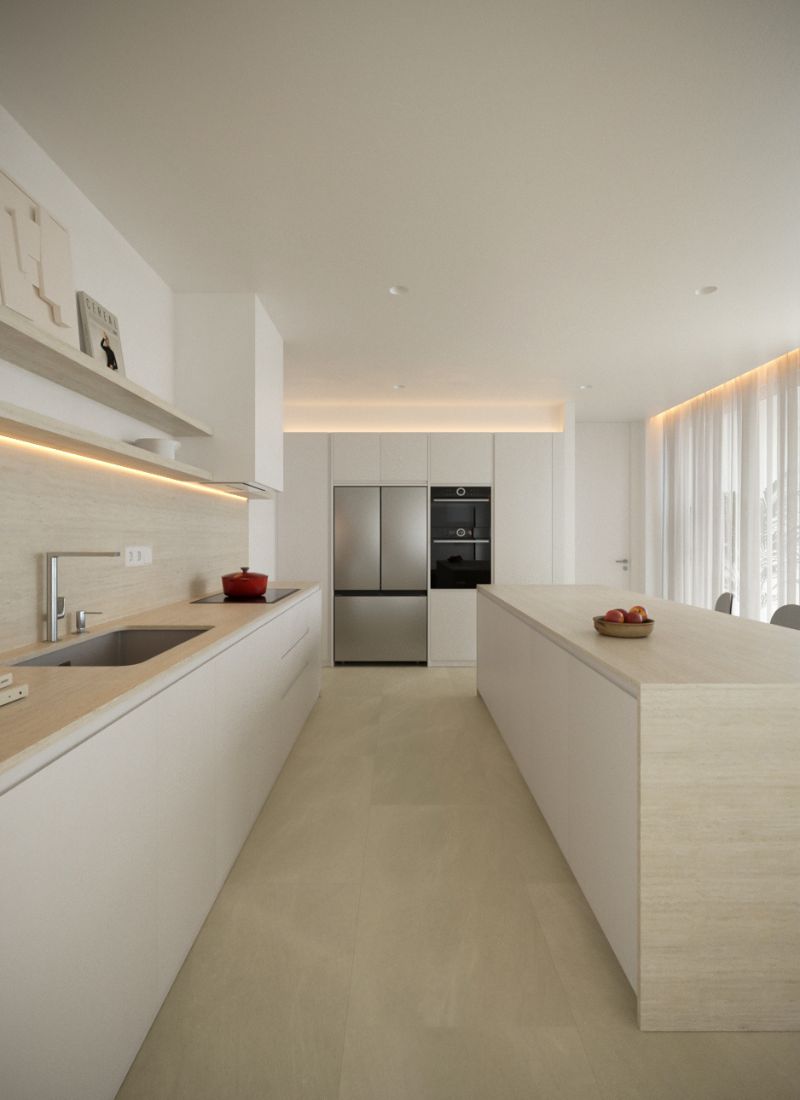
Plan and layout
Customised flats in Valencia, based on the Eppendorf model.
The project is based on the Eppendorf model from the inHAUS 111 catalogue, a model with a conventional programme and an ‘L’ distribution that revolves around the day area and the swimming pool. Strong contrasts in the exterior materiality with three key elements of Mediterranean design: wood, stone and porcelain. A total of 3 bedrooms, including a suite with en-suite bathroom, a study and an open-plan area with living room, dining room and kitchen.
Ground floor
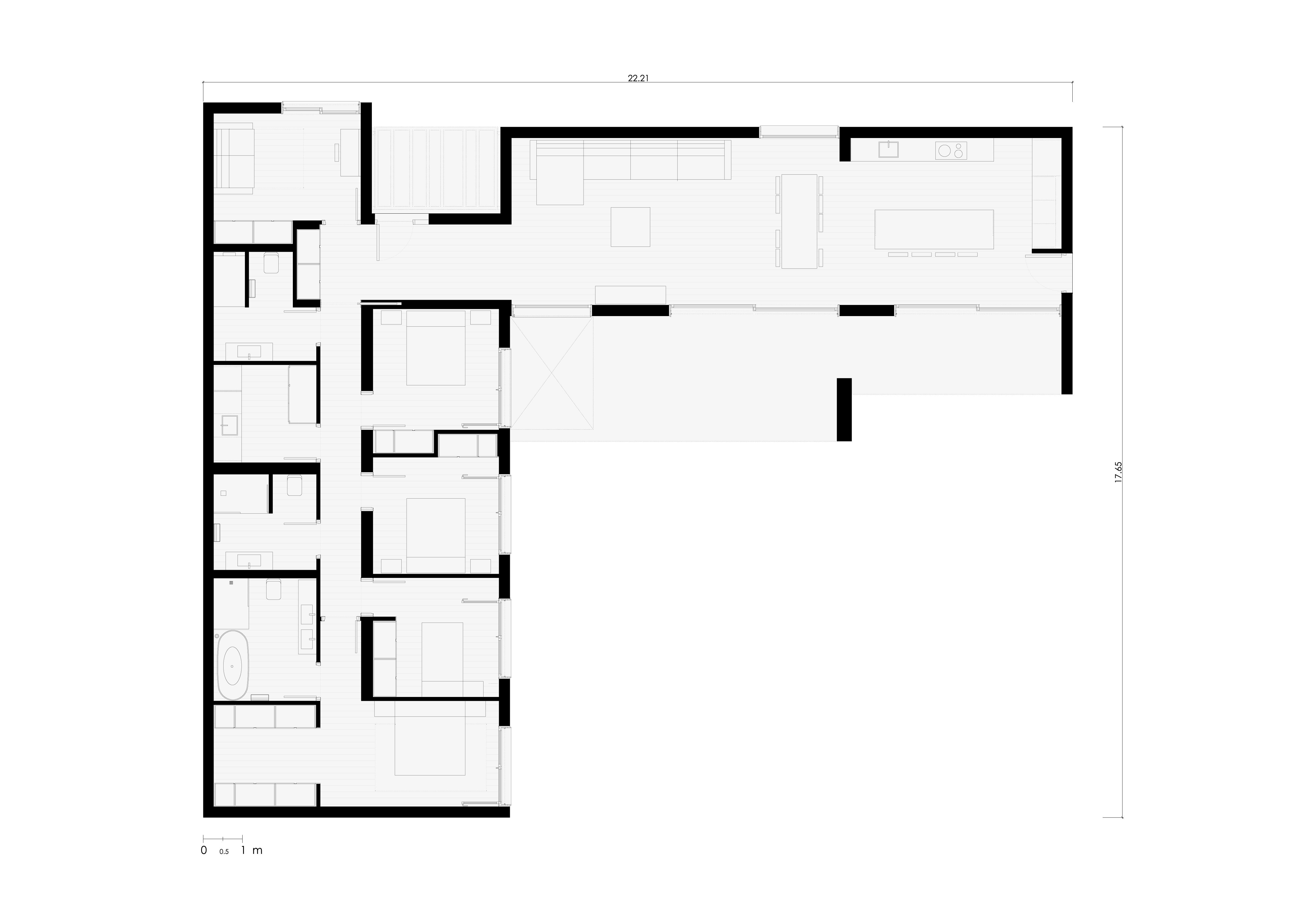
Contact us
Please do not hesitate to contact us for more information, to request a customised quote or to make an enquiry, whether you are a private individual or an entrepreneur.
CONTACT FORM
"*" indicates required fields
Consult models and prices
In our catalogue 111 you can choose from over a hundred models of houses. Register to access information and prices of all models.
REGISTER
"*" indicates required fields

 Deutsch
Deutsch