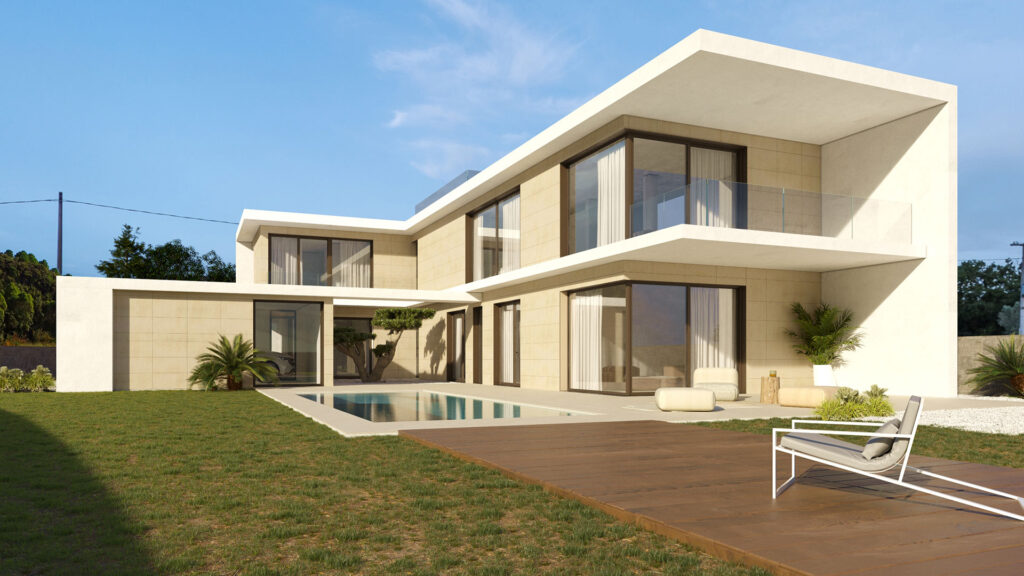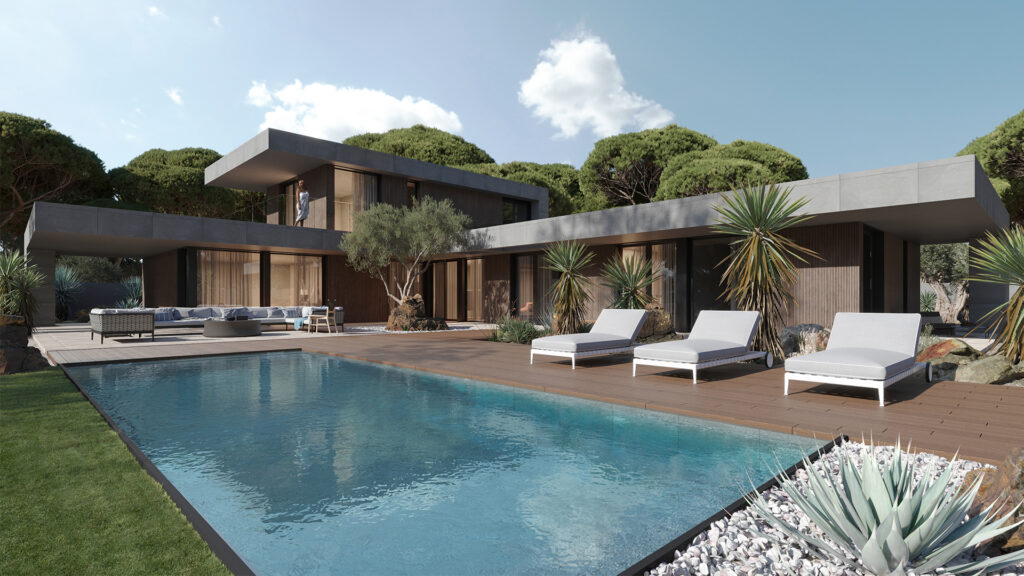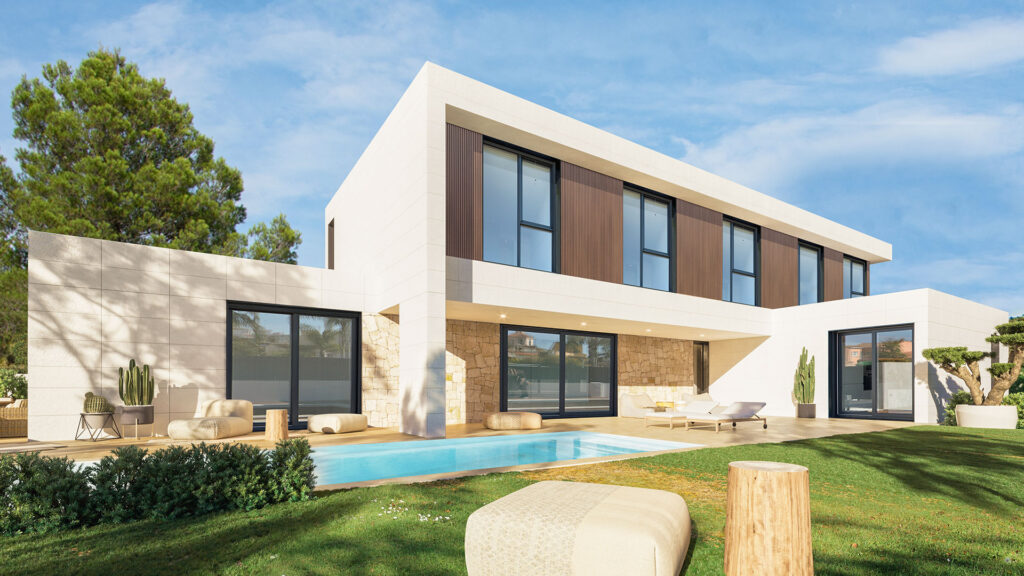Modern luxury prefabricated house – Rostock model
Price
LOGIN/REGISTER TO VIEW PRICES REGISTER TO VIEW PRICESDetails
5
BEDROOMS
BEDROOMS
3
BATHROOMS
BATHROOMS
2
FLOORS
FLOORS
457
m2
m2
Style: Asian minismalism
Typology: E shape
Volumetry: Closed cube design
Information
This is a modular house with a large ground floor development, where front views, large windows and functionality in the layout are a priority. The Rostock model modular home.
The entrance to the house welcomes you with a large window to which all the views of the house are centred. Large eat-in kitchen and the living room are laid out in the same way. On one side of the day area there is the master bedroom with bathroom and dressing room and on the other side two further double bedrooms with bathroom in the middle.
On the first floor there are two more master bedrooms, a bathroom and a study area.
In addition, this spectacular modular house has a large parking porch and an outdoor storage room.
A clear example of vertical volumetry, with a façade of strong lines and large windows.
Plans
Ground floor
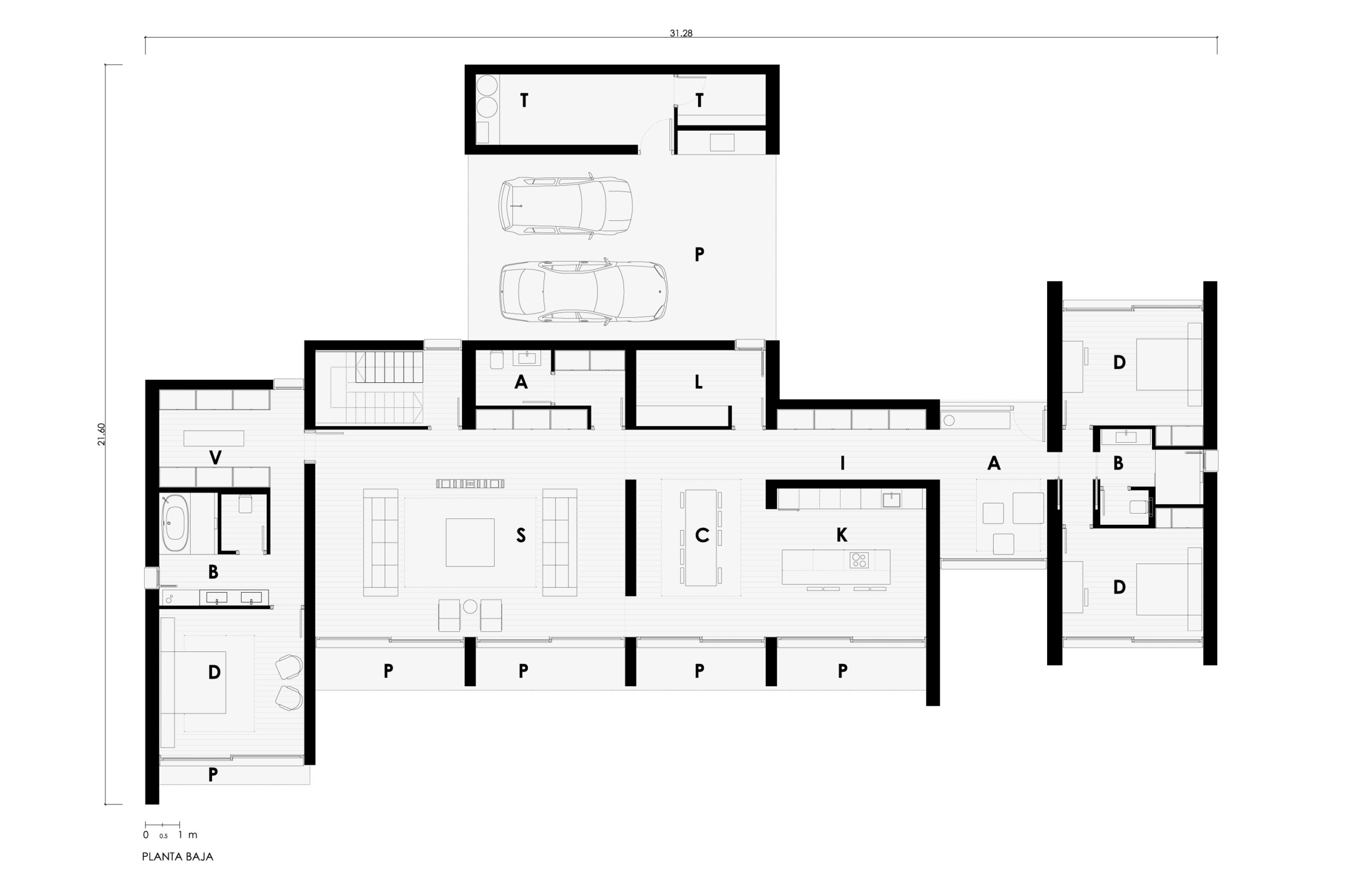
First floor
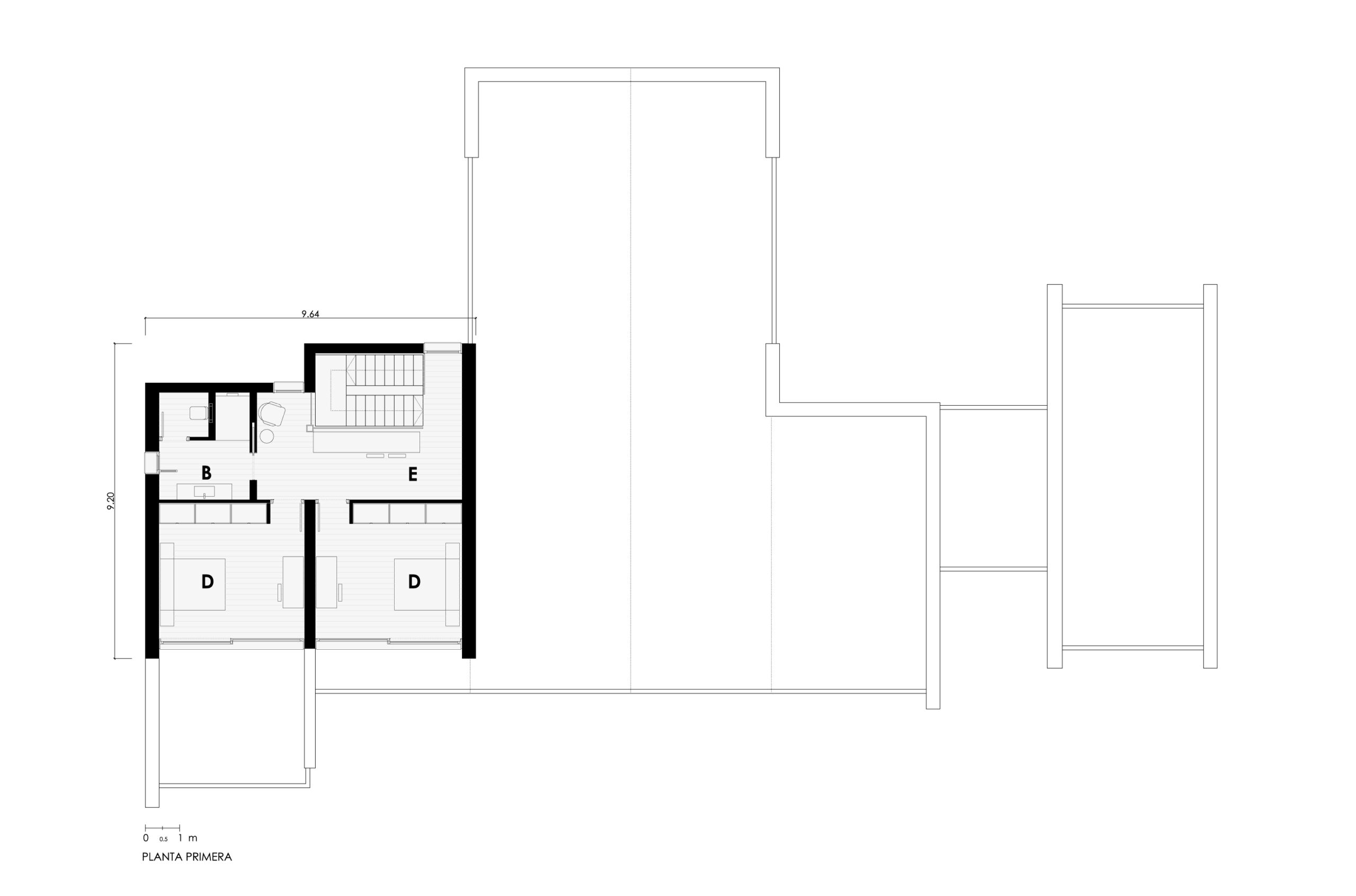
| USEFUL SURFACE (walkable) | 382,59 m2 |
| DWELLING | 310,15 m2 |
| PORCHES | 72,44 m2 |
| GROUND FLOOR | |
| DWELLING | 244,93 m2 |
| entrance | 13,55 m2 |
| staircase | 9,50 m2 |
| hallway | 2,50 m2 |
| living room | 56,75 m2 |
| dining room | 22,95 m2 |
| kitchen | 20,14 m2 |
| pantry room | 8,35 m2 |
| bathroom 01 | 6,45 m2 |
| toilet | 3,50 m2 |
| dressing room | 9,00 m2 |
| bedroom 01 | 13,95 m2 |
| bedroom 02 | 14,65 m2 |
| master bedroom | 18,10 m2 |
| master dressing room | 12,15 m2 |
| master bathroom | 10,24 m2 |
| multipurpose room | 11,90 m2 |
| storage room | 3,80 m2 |
| PORCHES | 72,44 m2 |
| porch | 5,50 m2 |
| porch 01 | 4,80 m2 |
| porch 02 | 5,50 m2 |
| porch 03 | 5,36 m2 |
| porch 04 | 2,50 m2 |
| porch garage | 48,78 m2 |
| FIRST FLOOR | |
| DWELLING | 65,22 m2 |
| staircase | 9,12 m2 |
| bathroom 02 | 7,95 m2 |
| bedroom 03 | 16,90 m2 |
| bedroom 04 | 16,75 m2 |
| play room | 14,50 m2 |
| CONSTRUCTED SURFACE | 457,14 m2 |
| DWELLING | 384,29 m2 |
| PORCHES | 72,85 m2 |
| GROUND FLOOR | |
| dwelling | 303,55 m2 |
| porches | 72,85 m2 |
| FIRST FLOOR | |
| dwelling | 80,74 m2 |

 Deutsch
Deutsch
