Modern home – Hahnwald model
Price
LOGIN/REGISTER TO VIEW PRICES REGISTER TO VIEW PRICESDetails
3
BEDROOMS
BEDROOMS
3
BATHROOMS
BATHROOMS
2
FLOORS
FLOORS
195
m2
m2
Style: High-tech
Typology: L shape
Volumetry: Sloping design
Information
Curved design in this house on a plot with an elegant minimalist design and simple but full of personality. A single volume with large spaces full of light thanks to an interior courtyard.
The interior is divided into two areas, one during the day that overlooks the swimming pool and another more intimate area with rooms that look out onto the back of the building. Both spaces are independent thanks to a large wardrobe that runs the length of the house.
A complete dwelling for its limited surface area, it has three bedrooms and two bathrooms, a kitchen-office and a large living-dining room. A fabulous interior courtyard illuminates the kitchen and separates it from the living-dining room area, enriching this charming one-storey house.
Plans
Ground floor
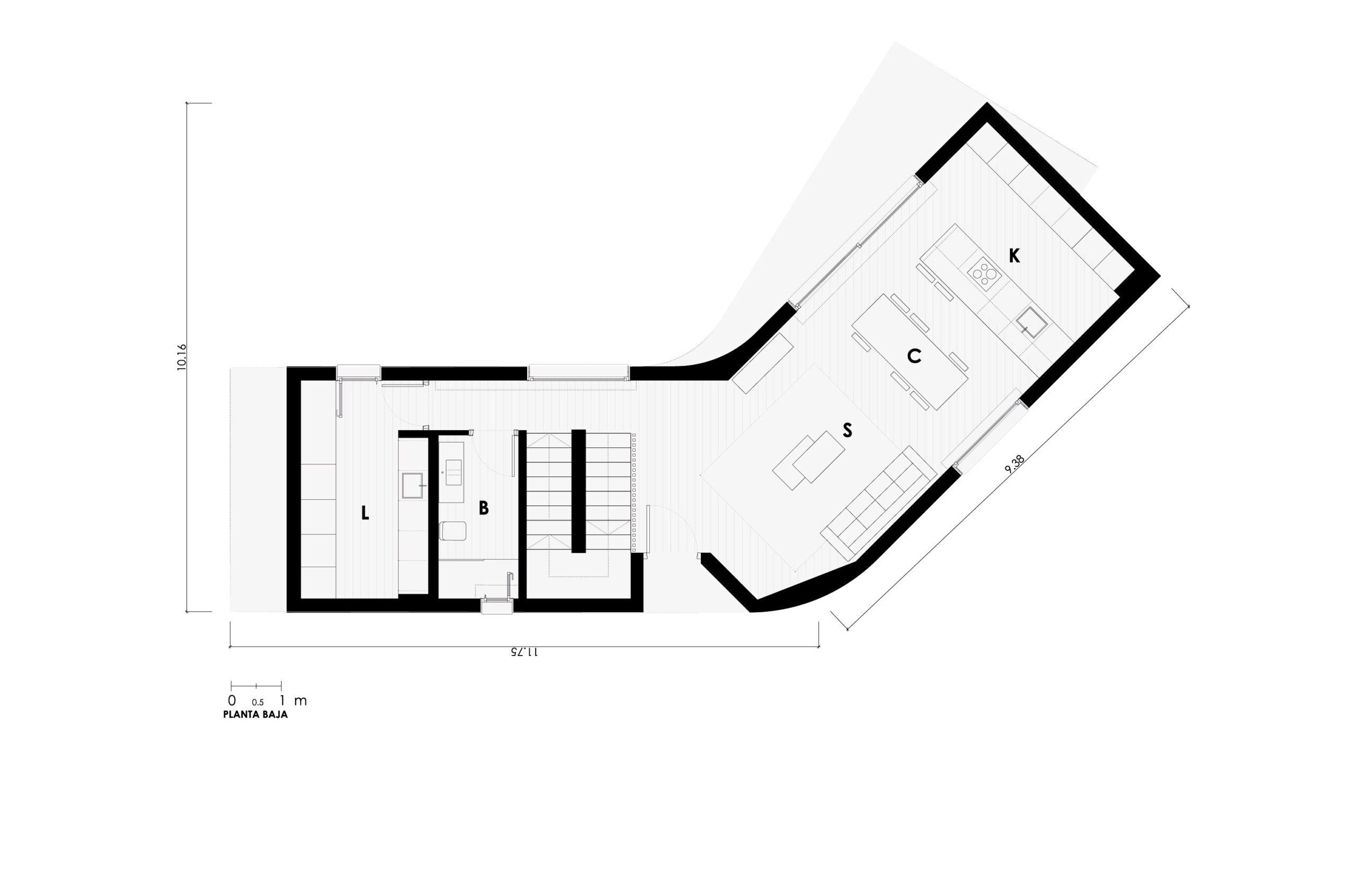
First floor
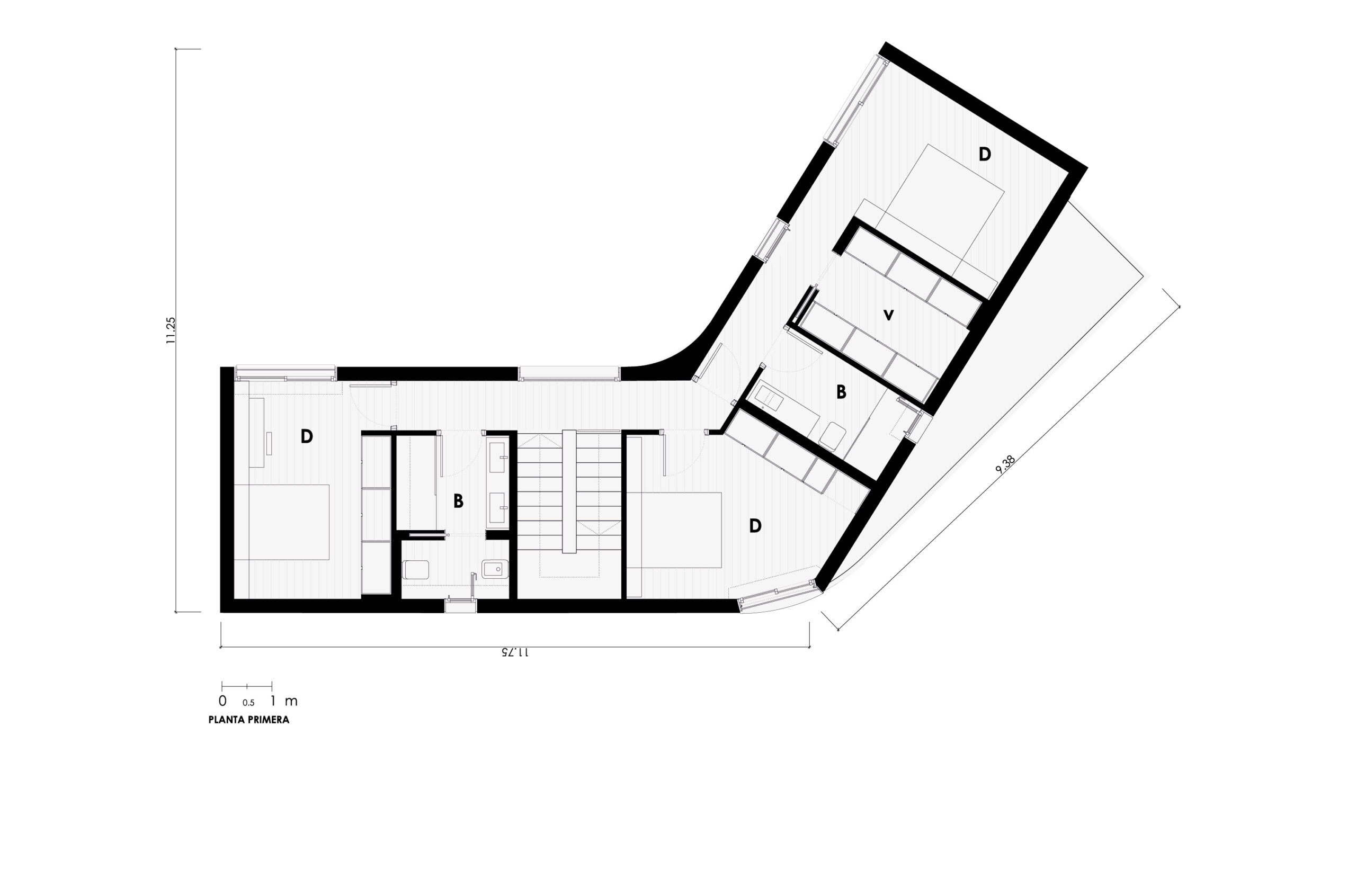
| USEFUL SURFACE (walkable) | 155,72 m2 |
| DWELLING | 143,02 m2 |
| PORCHES | 12,70 m2 |
| GROUND FLOOR | |
| DWELLING | 72,79 m2 |
| entrance | 5,25 m2 |
| entrance-staircase | 4,03 m2 |
| living-dining room | 40,33 m2 |
| toilet | 5,25 m2 |
| FIRST FLOOR | |
| DWELLING | 129,97 m2 |
| entrance | 2,10 m2 |
| entrance-staircase | 13,15 m2 |
| staircase | 9,11 m2 |
| hallway | 5,22 m2 |
| hallway-staircase | 17,80 m2 |
| toilet | 5,90 m2 |
| toilet 01 | 6,40 m2 |
| dressing room | 16,10 m2 |
| bedroom 01 | 19,70 m2 |
| bedroom 02 | 16,52 m2 |
| bedroom 03 | 11,80 m2 |
| bedroom 04 | 11,80 m2 |
| bedroom 05 | 24,80 m2 |
| CONSTRUCTED SURFACE | 195,35 m2 |
| DWELLING | 185,65 m2 |
| PORCHES | 96,88 m2 |
| GROUND FLOOR | |
| dwelling | 87,86 m2 |
| porches | 11.13 m2 |
| FIRST FLOOR | |
| dwelling | 74,04 m2 |
| pergola | 43,29 m2 |
Related house models
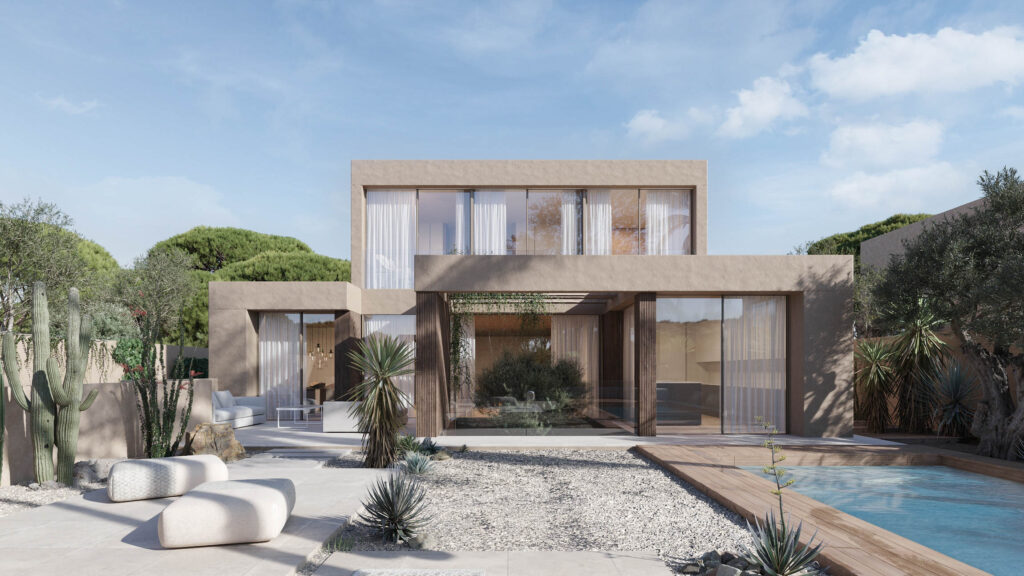
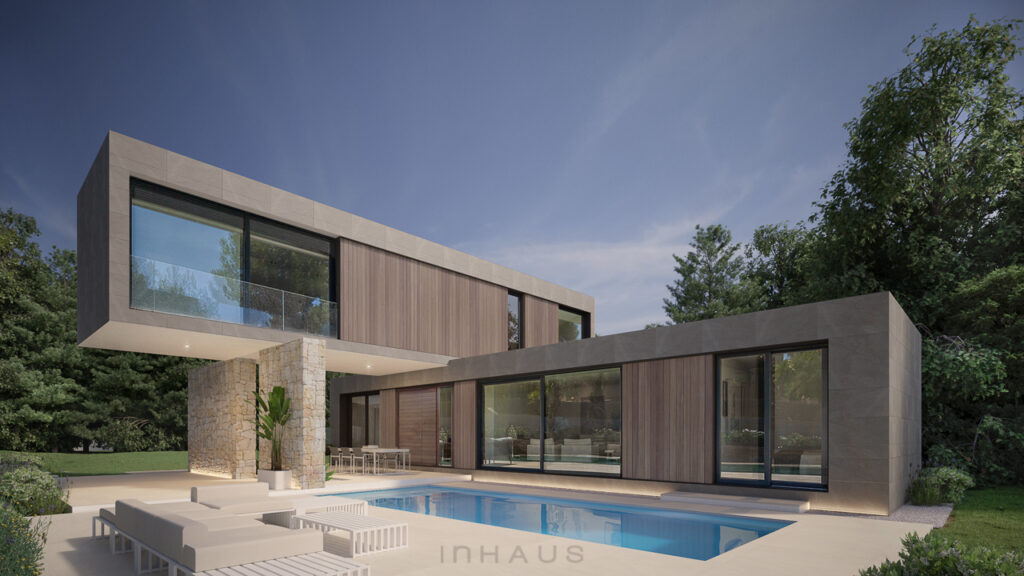
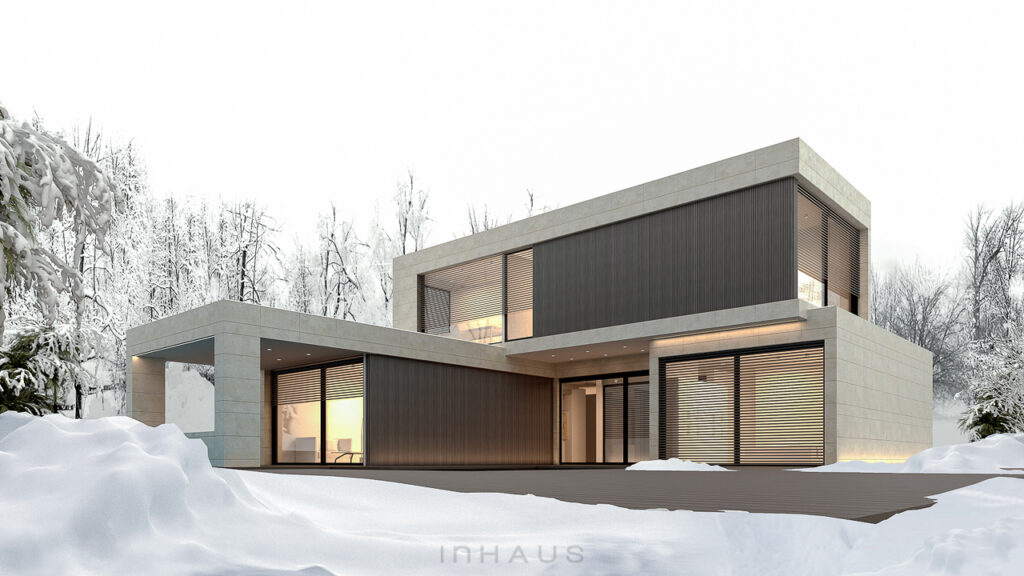

 Deutsch
Deutsch