Modern home – Bogenhausen model
Price
LOGIN/REGISTER TO VIEW PRICES REGISTER TO VIEW PRICESDetails
4
BEDROOMS
BEDROOMS
3
BATHROOMS
BATHROOMS
2
FLOORS
FLOORS
231
m2
m2
Style: Asian minismalism
Typology: E shape
Volumetry: Sloping design
Information
Minimalist and with Mediterranean charm. This attractive two-storey L-shaped house is created by the arrangement of the volumes around the central space. Dominated by the living room and staircase, it connects the floors and opens to the outside through the porch. The ground floor is completed by a dining-living room, open to the porch through large windows, and a large functional kitchen with island. The master bedroom, with dressing room and en-suite bathroom, closes the L and frames the outdoor space. Going up the staircase, the first floor houses 3 bedrooms and a complete bathroom, which are separated from the rest of the house for greater privacy.
Plans
Ground floor
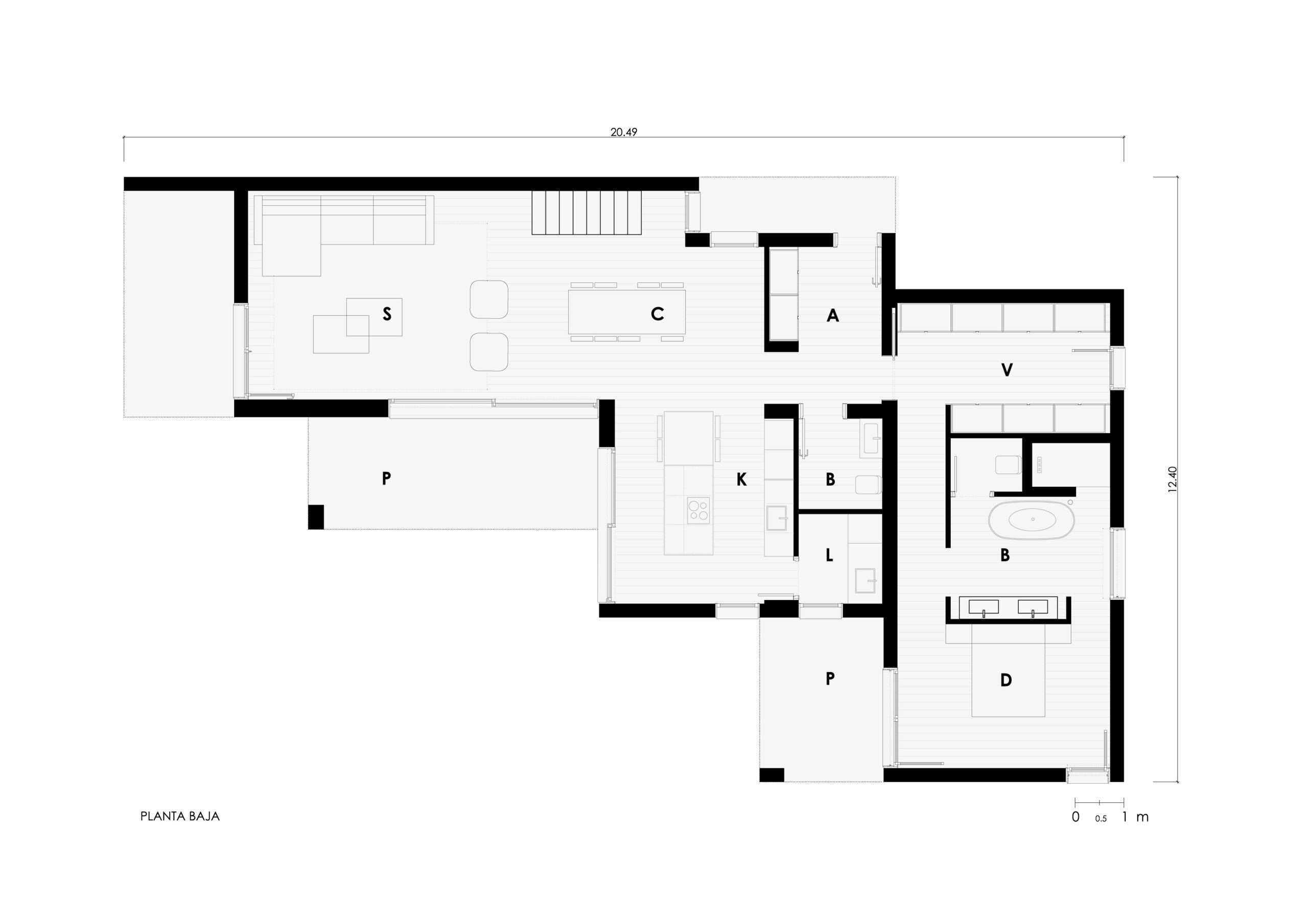
First floor
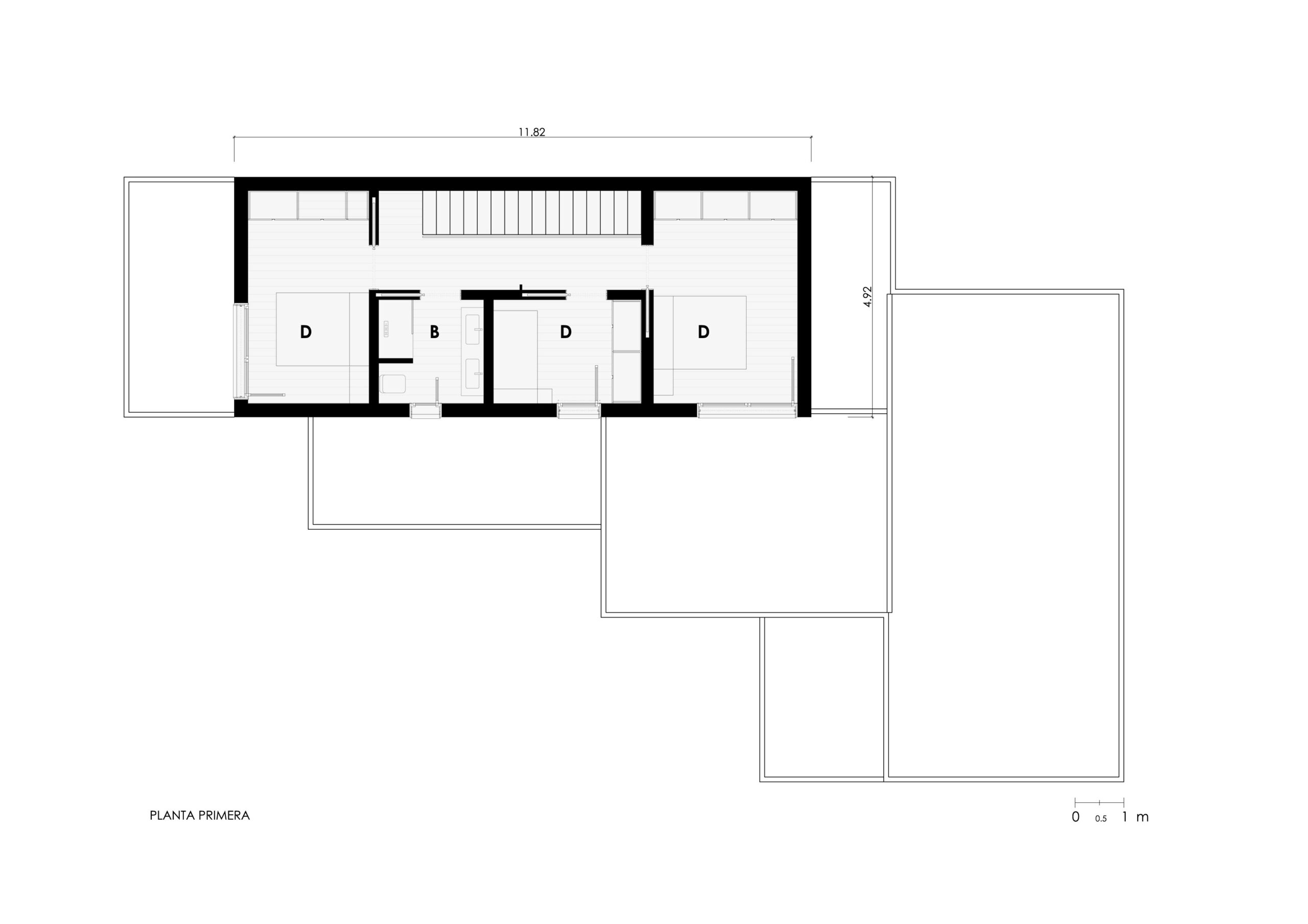
| USEFUL SURFACE (walkable) | 191,97 m2 |
| DWELLING | 154,78 m2 |
| PORCHES | 37,19 m2 |
| GROUND FLOOR | |
| DWELLING | 109,22 m2 |
| entrance | 2,56 m2 |
| entrance-hallway | 4,83 m2 |
| entrance-dressing room | 10.99 m2 |
| living room | 26,69 m2 |
| dining room | 40,86 m2 |
| kitchen-dining room | 37,45 m2 |
| laundry room | 3,15 m2 |
| toilet | 11,53 m2 |
| toilet 01 | 4,50 m2 |
| bedroom 01 | 12,86 m2 |
| bedroom 02 | 6,44 m2 |
| PORCHES | 37,19 m2 |
| FIRST FLOOR | |
| DWELLING | 89,31 m2 |
| staircase | 9,11 m2 |
| hallway | 5,22 m2 |
| bathroom 02 | 6,61 m2 |
| dressing room | 9,06 m2 |
| bedroom 02 | 10,81 m2 |
| CONSTRUCTED SURFACE | 231,17 m2 |
| DWELLING | 192,97 m2 |
| PORCHES | 38,20 m2 |
| GROUND FLOOR | |
| dwelling | 192,97 m2 |
| porches | 38,20 m2 |
| FIRST FLOOR | |
| dwelling | 58,15 m2 |
Related house models
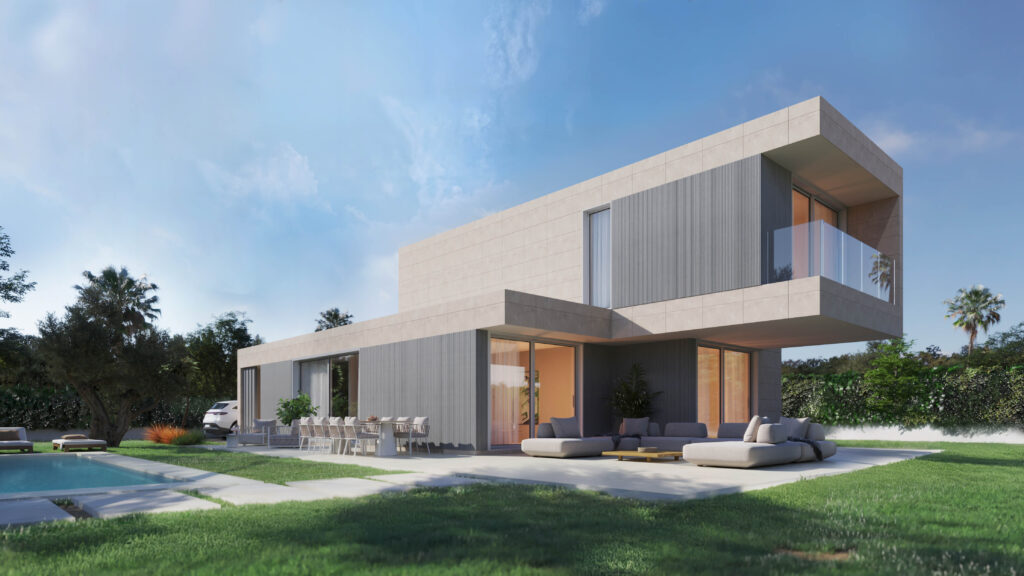
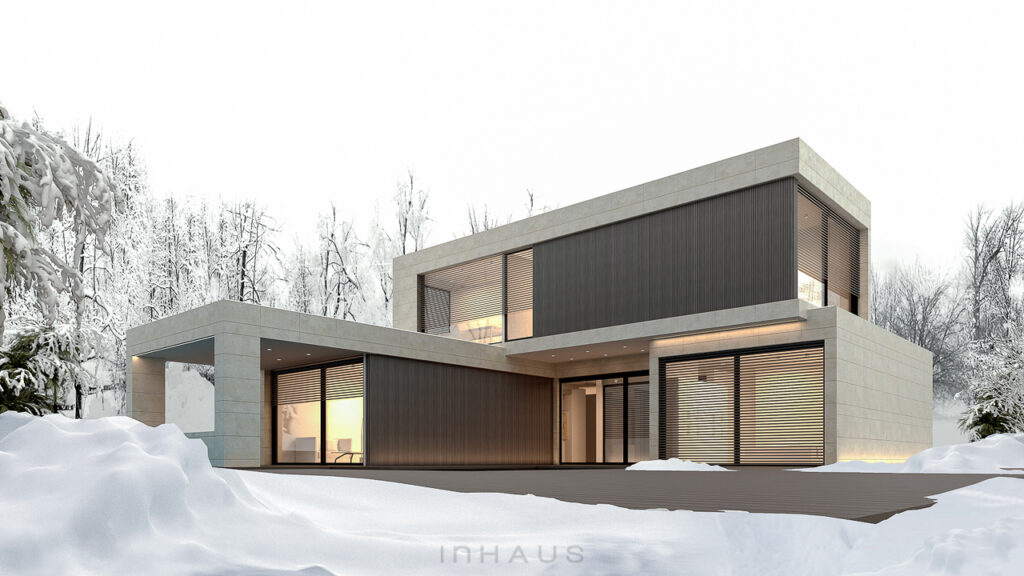
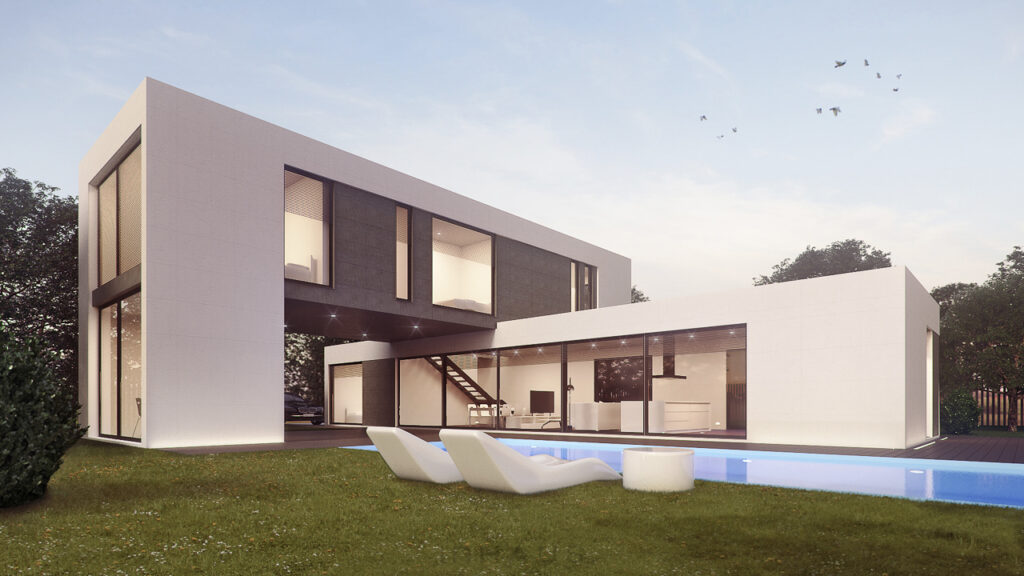

 Deutsch
Deutsch