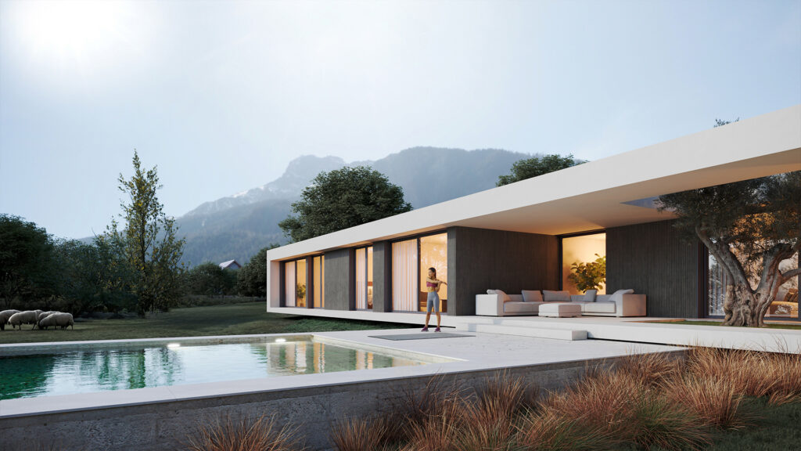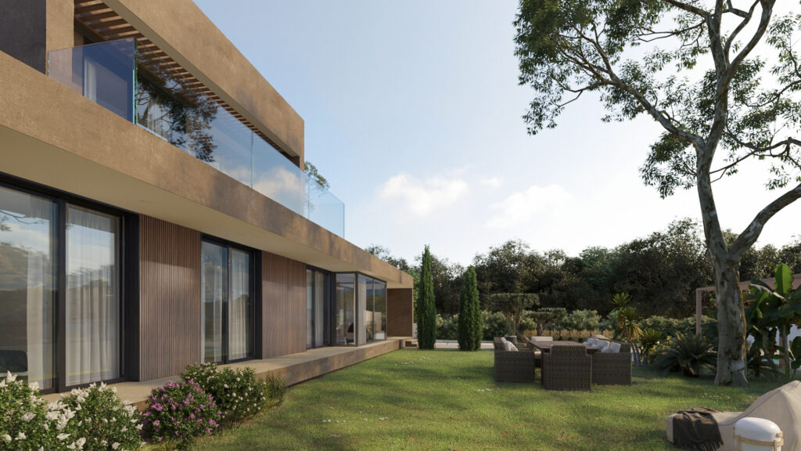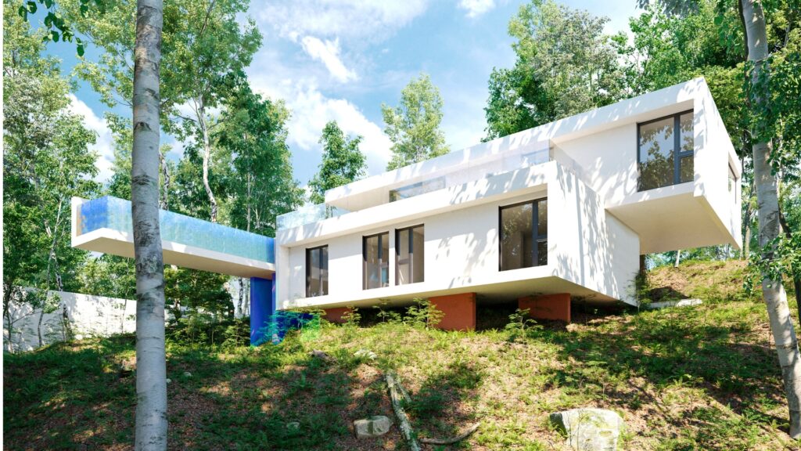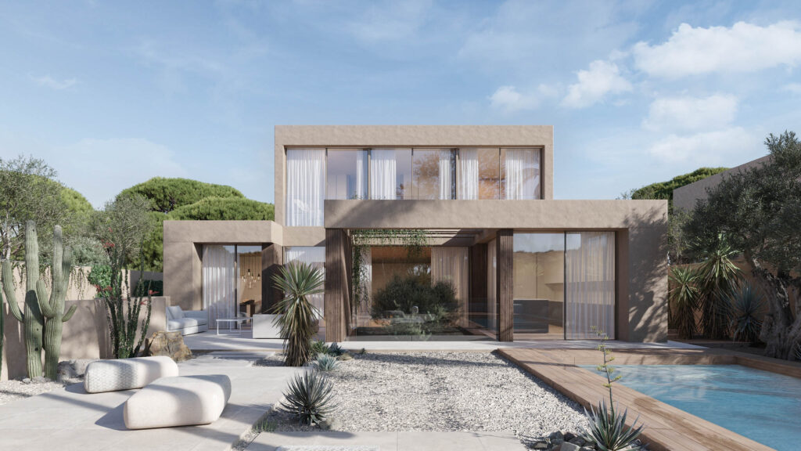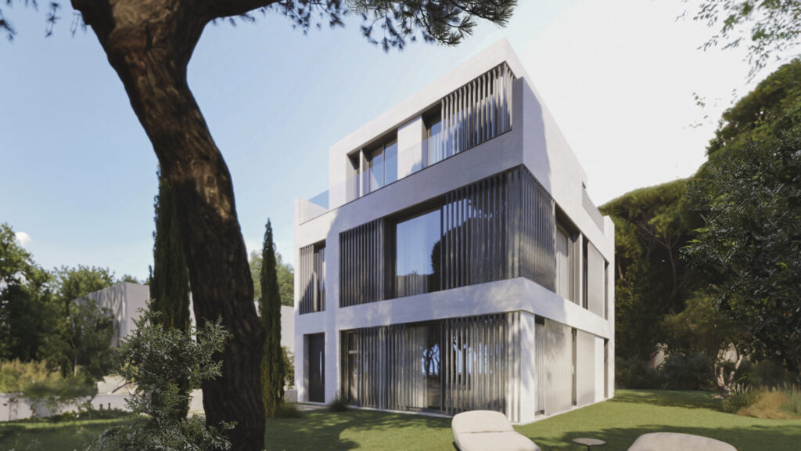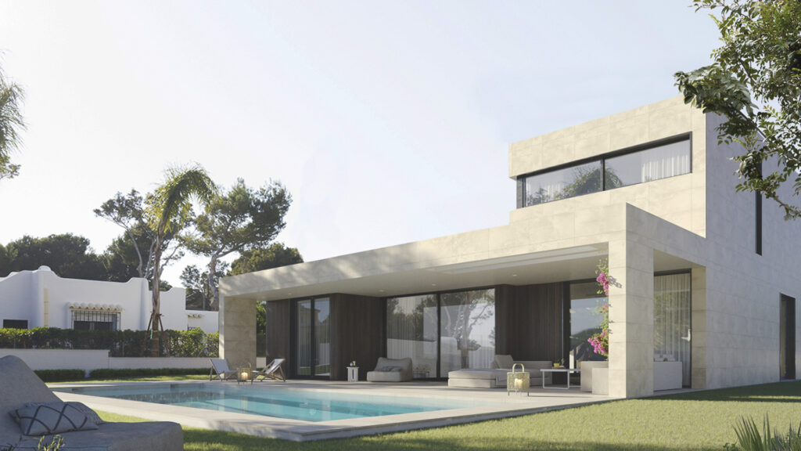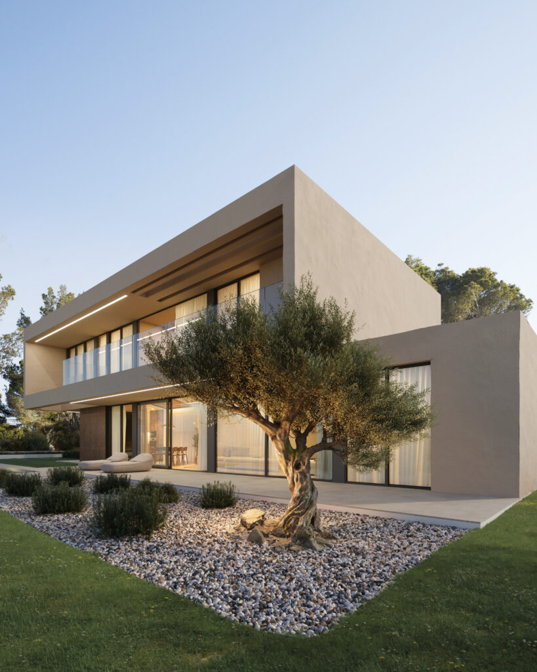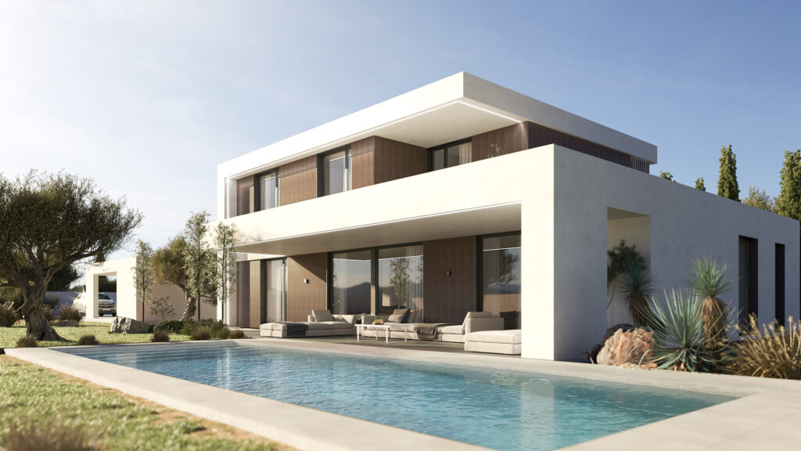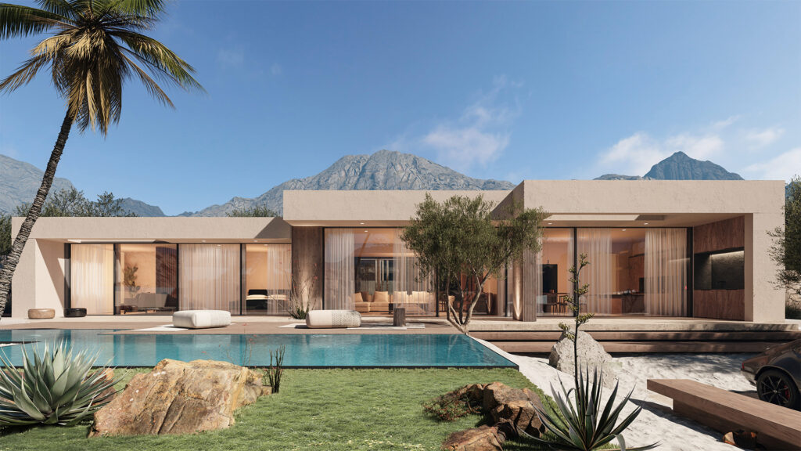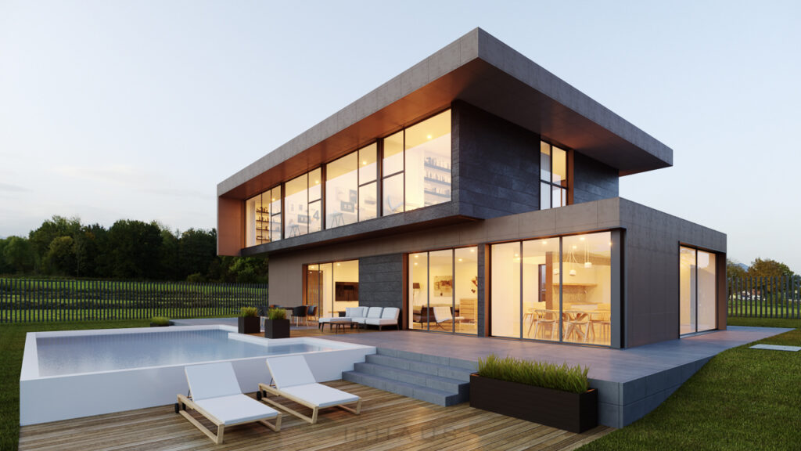Modern luxury prefabricated house – Grünwald model
The great appeal of this prefabricated house Grünwald with its minimalist design is based both on the linearity of its volumetry and on the interplay of windows and verandas. A house in which you enjoy looking around and extending the boundaries of the home far beyond the façade. The spaciousness of the communal areas and the interplay of intersecting views between them and with the garden make the Grünwald model a house you would like to live in. The single-storey floor plan consists of two rectangles that merge into one another, one of which is intended for the day area and the other for the night area. The day area accommodates a large room that combines the living and dining room, which is visually connected by an inner courtyard, and the spacious eat-in kitchen. In the night area, on the other hand, there are three double bedrooms with en-suite bathrooms
read moreLuxury house – Neuss model
A house with a distinctly contemporary style that displays a wealth of space in all its rooms. The Neuss model. Striking lines run through the design, giving it a modern and dynamic character. The two-storey design has a ground floor where the daytime area is distributed around a central courtyard. Functionality and space change throughout the day according to the needs of the moment. Independent spaces in the living room, dining room and kitchen, but visually connected to create a greater sense of space. On the ground floor there are also three spacious bedrooms with en-suite bathrooms. Upstairs is the master bedroom with grandiose access, where the large dressing room and bathroom fulfil all expectations.
read moreModular luxury house – Lindenthal model
A unique, two-storey house that works with the displacement of correlative volumes to create cooler and more private outdoor spaces. It consists of two floors that form a cantilever (upper floor) over another cantilever (lower floor) perched on the rough terrain. A large living-dining-kitchen leads to an L-shaped terrace and the swimming pool. All of this is located at the level of the road and the main entrance, on a steeply sloping plot. Access is from the upper part of the plot to the front door. You therefore enter the house on the first floor. On this first floor you will find the living area (kitchen, dining room and living room) and the master suite. Access to the swimming pool and terraces is from this level. The lower floor, located at the bottom of the sloping plot, houses the remaining bedrooms and rooms, such as a laundry room and a
read moreModern luxury prefabricated house – Zehlendorf model
We call the Zehlendorf model “the perfect one”. This designer prefabricated house has everything we need to enjoy a top-of-the-range house with all the spaces and metres extraordinarily well used. A subtle and elegant two-storey composition that solves the entire programme of the house in a masterly way. On the ground floor all the space is well used, access with direct connection to the kitchen and toilet, through which you enter the dining-living room, with both functions well differentiated and illuminated thanks to the large window that overlooks the canopy of the terrace. This floor also has an extra room that can be used as a study, playroom or bedroom. The first floor is compact and functional, 2 bedrooms with en-suite bathrooms and the master bedroom with dressing room and bathroom. It is perfect for almost any medium sized plot, due to its versatility and layout of rooms. It is
read moreModern luxury prefab house – Leverkusen model
Imposing three-storey building with a striking presence. The Leverkusen model is spectacular. Its double height and its cultural façade will not leave you indifferent. A modern house with a floor plan that divides the space in terms of comfort and functionality. The day area presents itself as a large kitchen and living room with an impressive double height. The living area has a total of 5 bedrooms with large armchairs and 3 bathrooms (one on two floors). The living area has a multitude of ventilation openings where the light can be filtered vertically with wooden louvres. The first floor is set apart from the rest of the volume to create a large wrap-around terrace.
read moreModern luxury house – Rotenburg model
This model is characterised by the elegant weightlessness of its round volume, which is compact and functional, presents itself as the perfect home for family life. A home where everyone has their own independent space, but at the same time it is designed with strategically distributed. A distribution with communal areas to encourage family interaction and socialising. The architecture of the house has been carefully designed to create a harmonious balance. Balance between the privacy of each family member and the communal spaces. Spaces that promote a sense of togetherness and family life. The ground floor is arranged around a central courtyard, with side access to a reception area from which you can either access the spacious living and dining room. The ground floor is divided into a day area and a night area. On the one hand there are the day areas: dining room, living room, kitchen and laundry
read moreModern luxury prefabricated house – Ulm model
The Ulm modular house model is a prefabricated house with a minimalist design. The modules themselves characterise the space and the aesthetics of the house. Two volumes, well separated by floors, are shifted between them. Which gives the veranda spaces and shade almost for free. The appearance of the large windows makes the house. Minimalist and with dominant views. On the ground floor, all rooms open onto the garden. With the island kitchen, the dining room, the living room and the master bedroom. The staircase with its minimalist design dominates this space thanks to its spectacular double height. It conveys the image of an elegant home and opens up views as you ascend. On the ground floor, it is always interesting to have a complete bedroom with bathroom and dressing room. Which can also be used for guests. Another toilet is necessary on this floor and is located next to
read moreModern luxury prefab house – Potsdam model
Classic and recognisable Mediterranean architecture is interpreted in this modular design house. The 0-shaped volumes and L-shaped facades make this luxury villa unique. The spectacular Potsdam model. In this modular house we enter through a porch. When we enter the house we find the entrance hall, to the right we find a study and to the left a single room. There is also a bathroom next to a living room. The dining room is semi-enclosed to the living room, giving privacy to both areas without losing the connection between them. The eat-in kitchen is part of the dining room, with a large bar that connects both spaces. Behind the kitchen there is a large laundry room, which can also function as an auxiliary pantry to the kitchen. From the living room we have access to the large porch that this house has, through which you can access the garden and
read moreLuxury prefab house – Kiel model
La elegancia de la sencillez y la importancia del porche mediterráneo en una casa modular de hormigón con una planta amplia y perfecta. Un modelo de casa compacto, llamado Kiel, con cinco dormitorios y cuatro baños, además de una cocina semiabierta al salón-comedor. Toda la vivienda se distribuye en torno al patio central, que distribuye y aporta luz a toda la planta. El porche mediterráneo frente al salón y la cocina está totalmente integrado en el cálido diseño de la casa. Es perfecto para parcelas grandes y con vistas en dos direcciones opuestas. Una casa muy completa para empezar a disfrutar de una auténtica inHAUS el próximo verano.
read moreModular concrete home – Köln model
A pure spectacle in this modular concrete house with minimalist design and all the elements of modern architecture. Large overhangs to protect from the sun and extend the spatial sensation to the outside, double height spaces connecting the two floors, a suspended staircase, large windows and a spatial richness allowing this Köln house model to reach the luxury of modular architect houses. With five bedrooms, a laundry room, a playroom or office, a huge kitchen with dining room and central island, a living room divided into three spaces, a dining room with a ceiling height of more than 5m, the Köln model is a luxury villa with surprising architectural solutions at an affordable price inHAUS. The distribution of the master bedroom en suite with office and the harmonious distribution of the day space on the first floor are remarkable – a luxury villa by inHAUS.
read more- 1
- 2

 Deutsch
Deutsch
