Luxury modular villa
in Sevilla
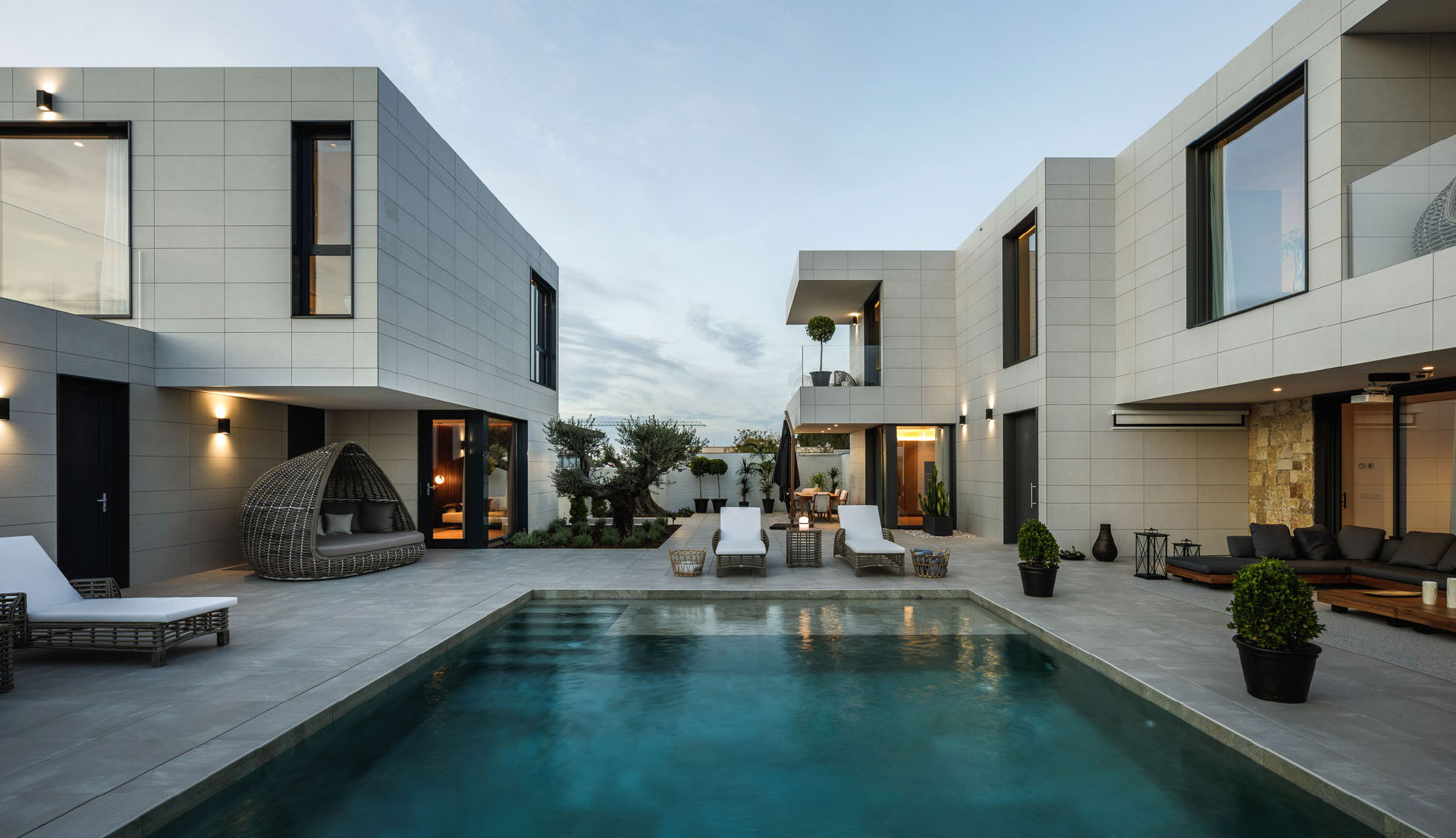
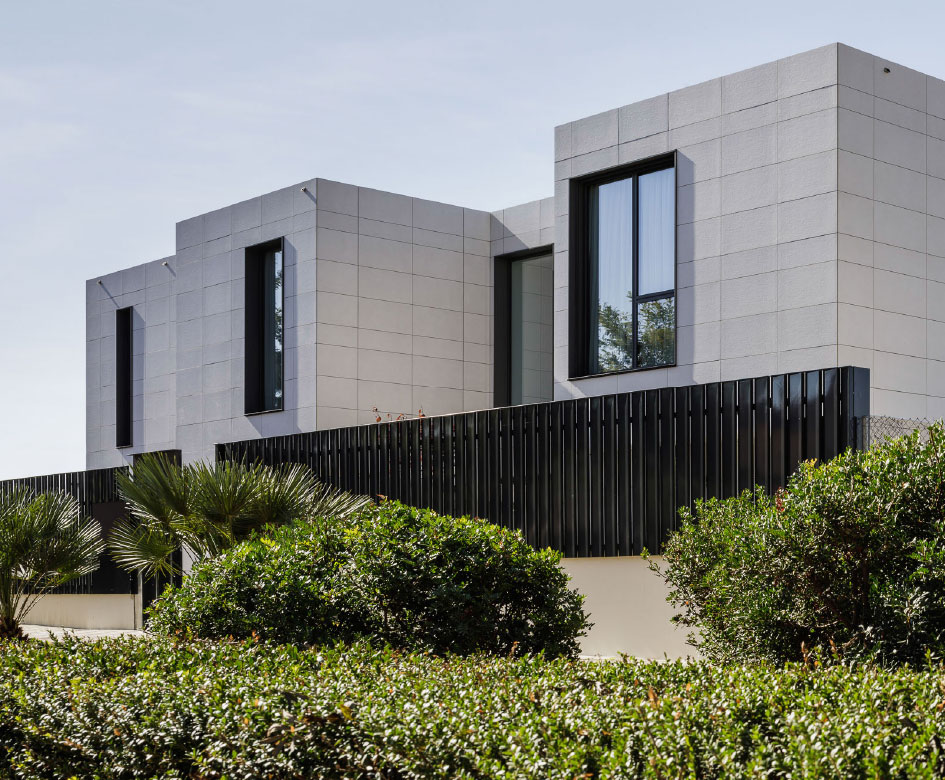
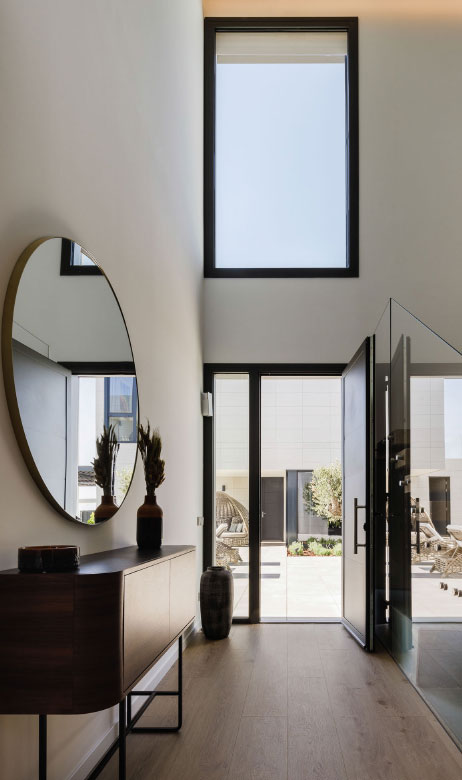
Two large volumes, each with two floors, are built around the central courtyard that acts as an atrium or central square of this house located in a residential area of Seville. The benefits of the modular construction have allowed this 550m2 house to be built in record time. The architectural project, construction and interior design are all responsibility of Inhaus, a complete delivery service.
ARCHITRENDS
“The main house shares the large central outdoor space with the guest house. Both volumes open their views towards this large garden with swimming pool where you can enjoy different rest and meeting areas that are in this valuable large central courtyard.”
598 M²
CUSTOM PREFAB HOUSE
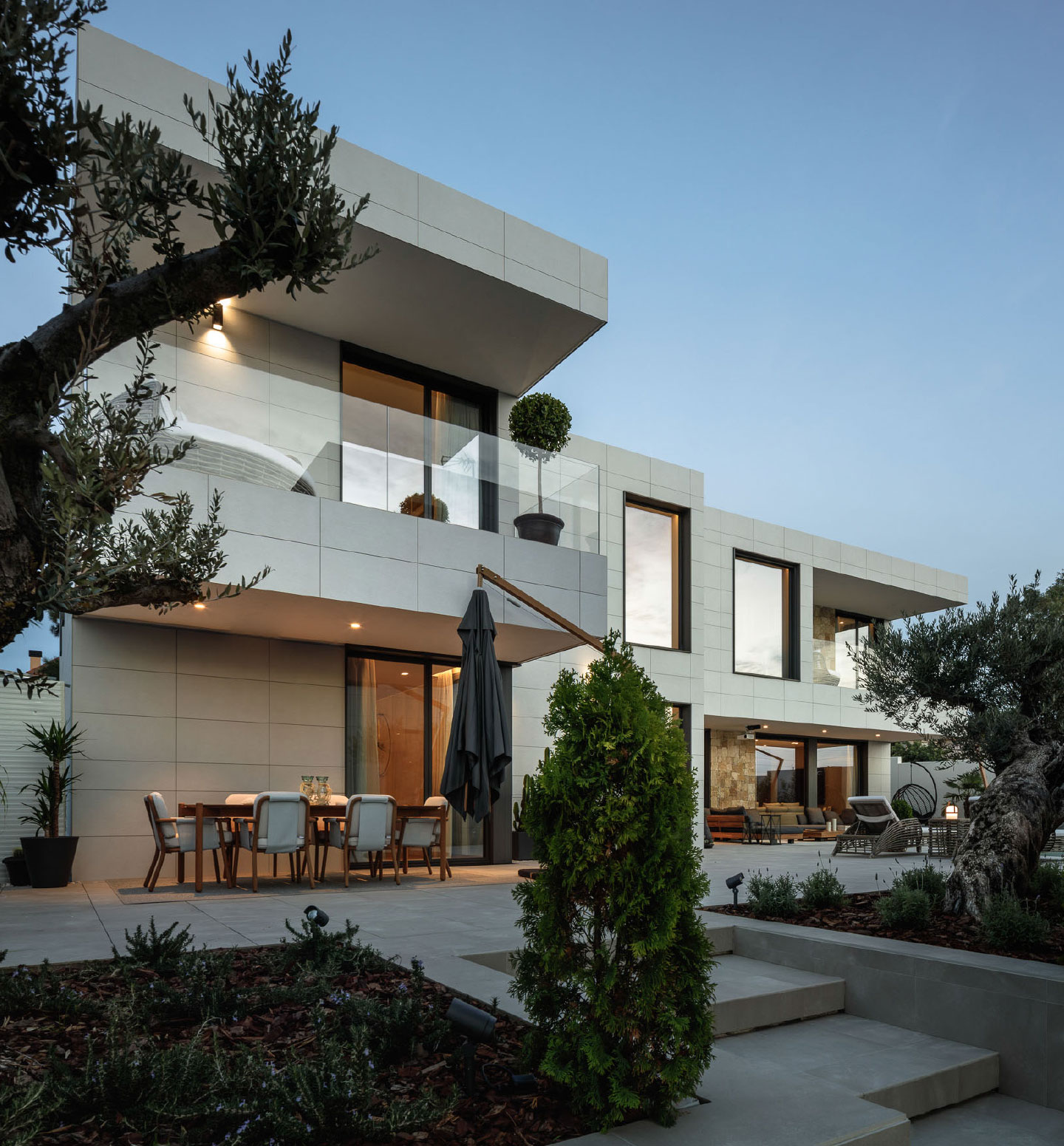
The exterior spaces of this modular house were designed with the clear intention of enjoying them and connecting them with the interior spaces. In the largest volume we find the main dwelling with ample fluid spaces where to cook, rest and work.
Gathering family and friends, as well as having a quality space to work at home and enjoy nature were the main pillars on which this house was designed.
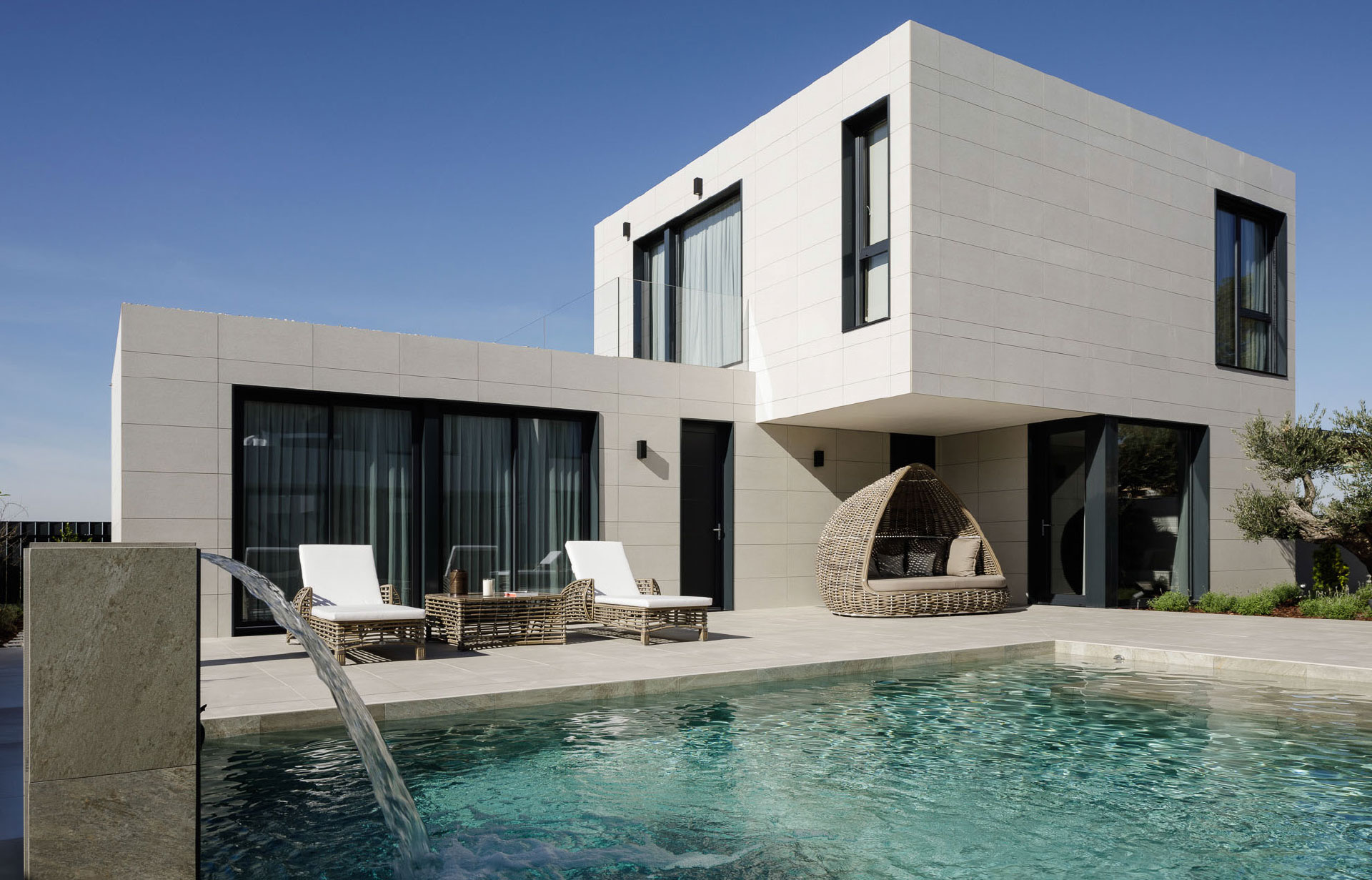
The smaller volume was designed and built with everything necessary to accommodate family and friends with maximum comfort. On the first floor is located a living room with a minibar that has direct access to the outside. The spacious office, one of the key rooms of the project, also has independent access to the outside and it’s covered by the porch. On accessing the upper floor, thanks to the stone-clad staircase, we find a large hall that leads to the two guest rooms, the bathroom, and the terrace.
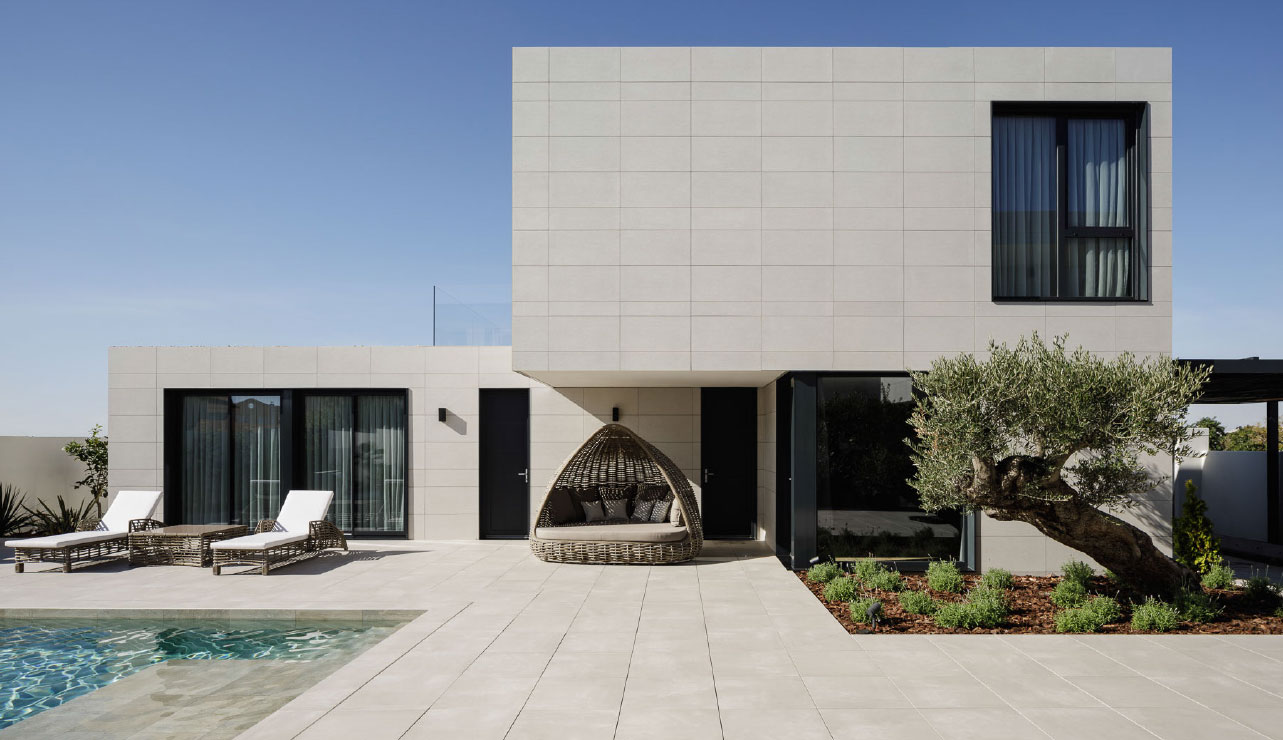
In the volume corresponding to the main house, the larger one, it’s located the main doble height entrance, which is accessed through a large pivoting door. The living room with fireplace and the large kitchen with island are the main spaces of the floor where they are located, and they both have independent access to the central pool area.
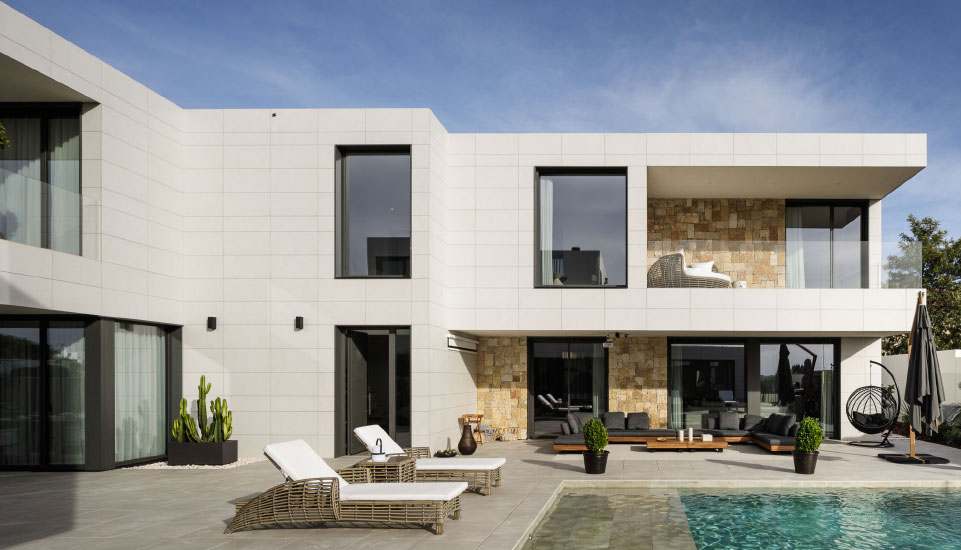
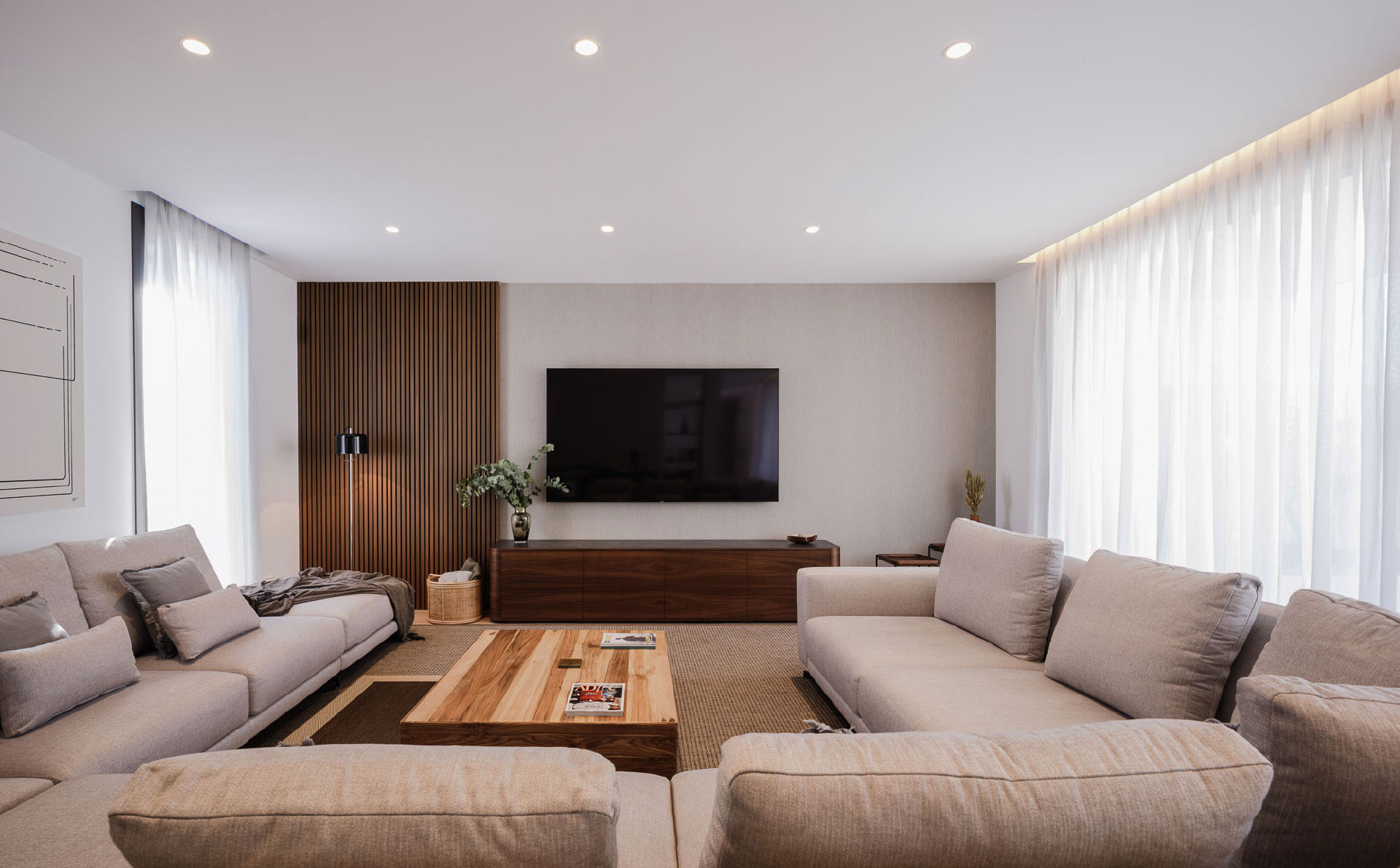
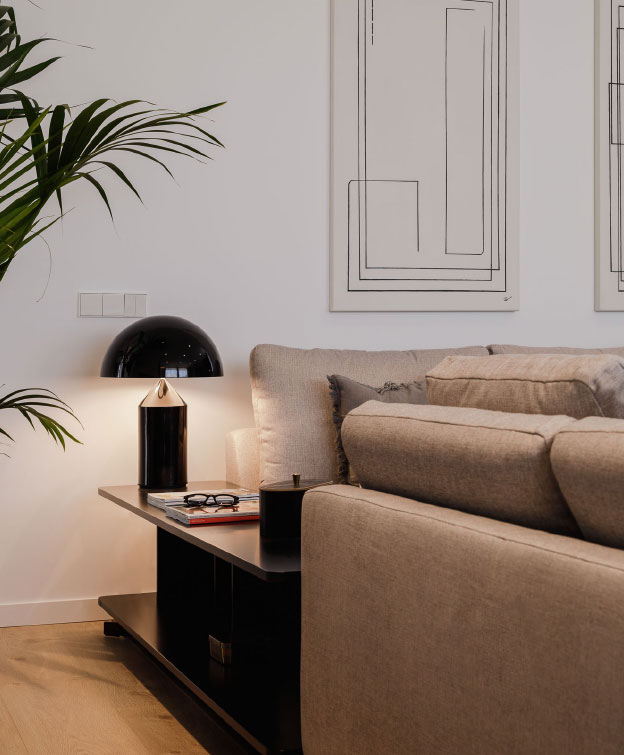
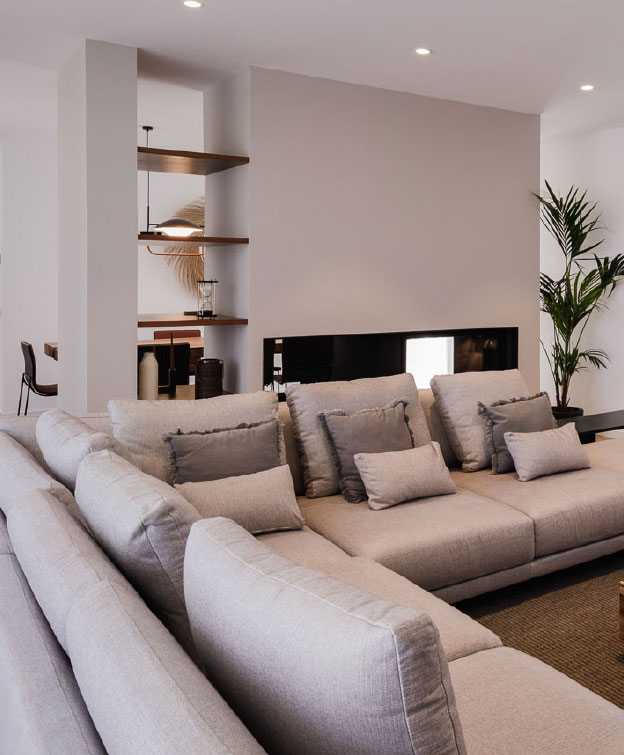
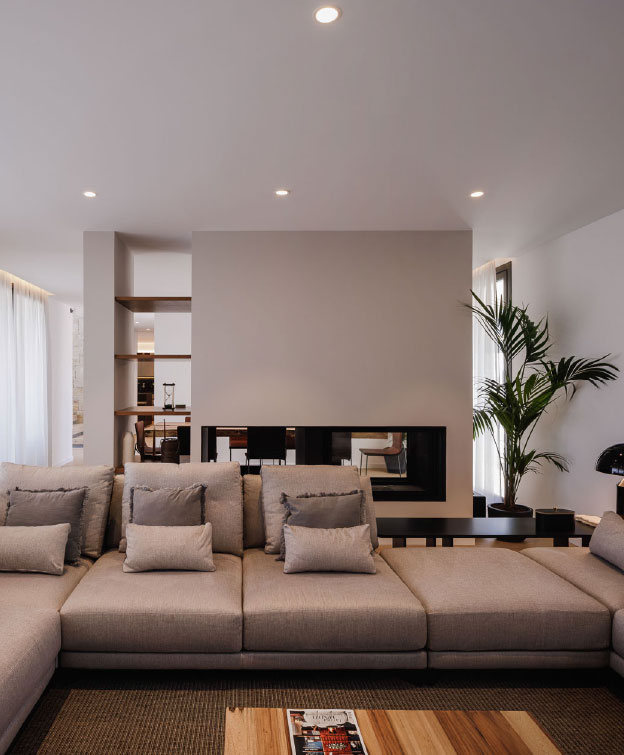
ARCHITRENDS
“In order to carry out this integral project, an extremely detailed study of all the client’s needs was carried out. Natural materials and textures coming from the Mediterranean inspiration, together with neutral tones bring warmth and elegance to both interior and exterior spaces making it a whole visual unit”
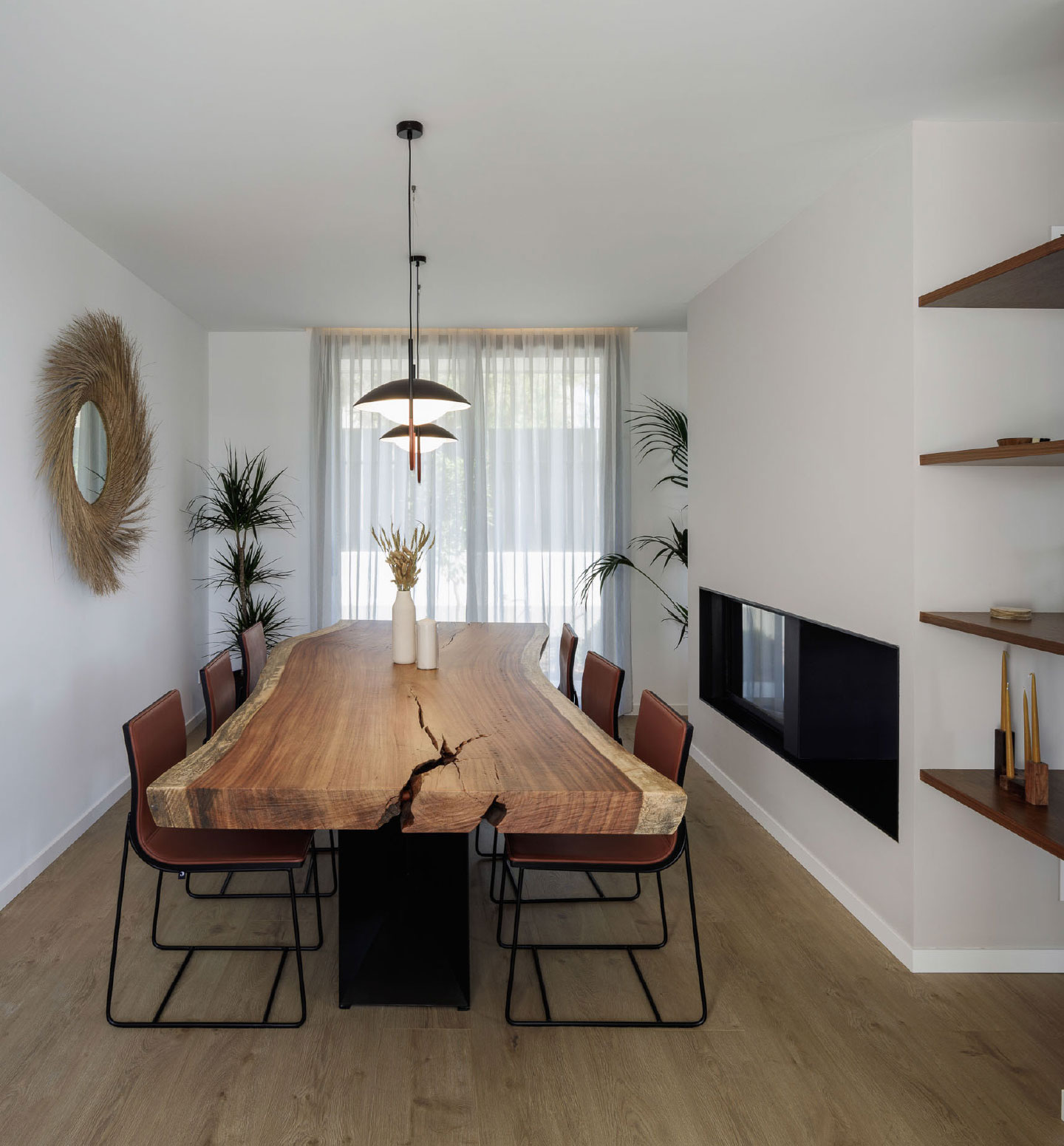
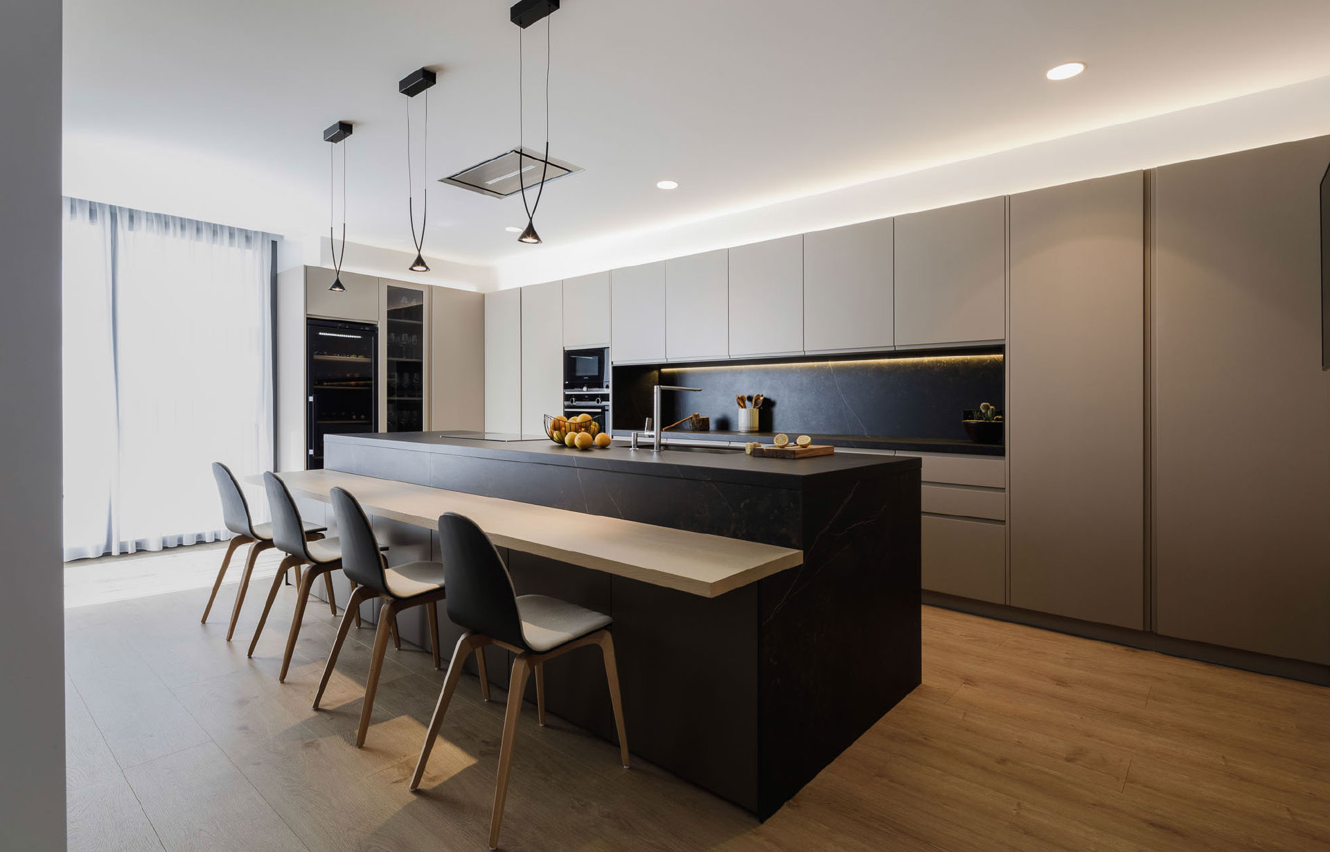
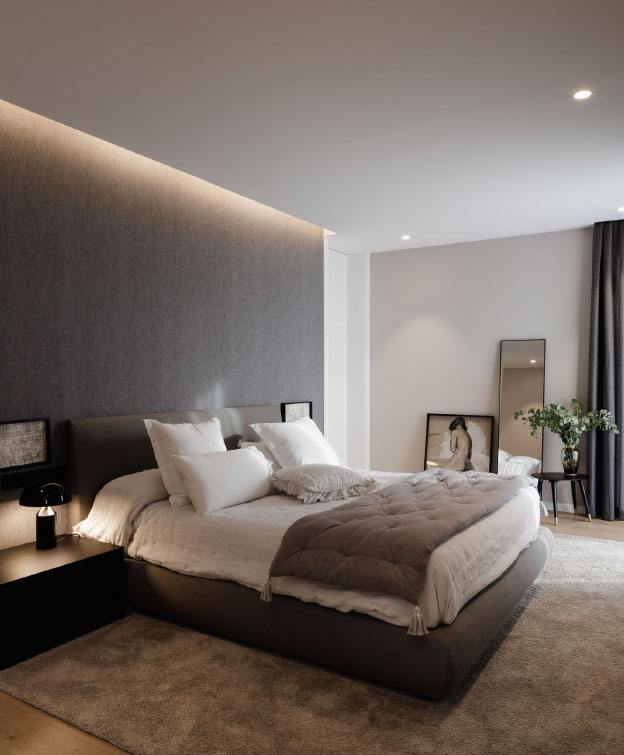
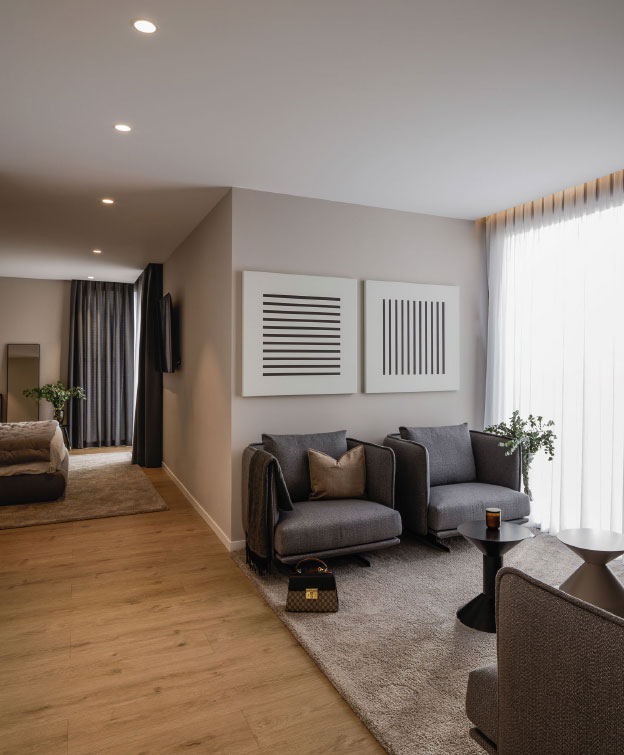
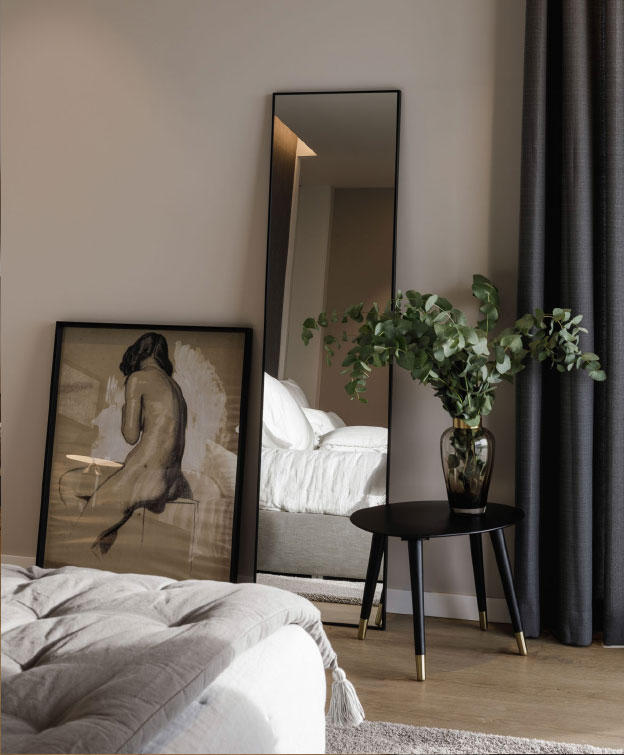
Ground floor
The spectacular staircase of cantilevered Cenia stone steps leading to the upper floor is designed surrounding a loading wall clad in natural stone masonry.
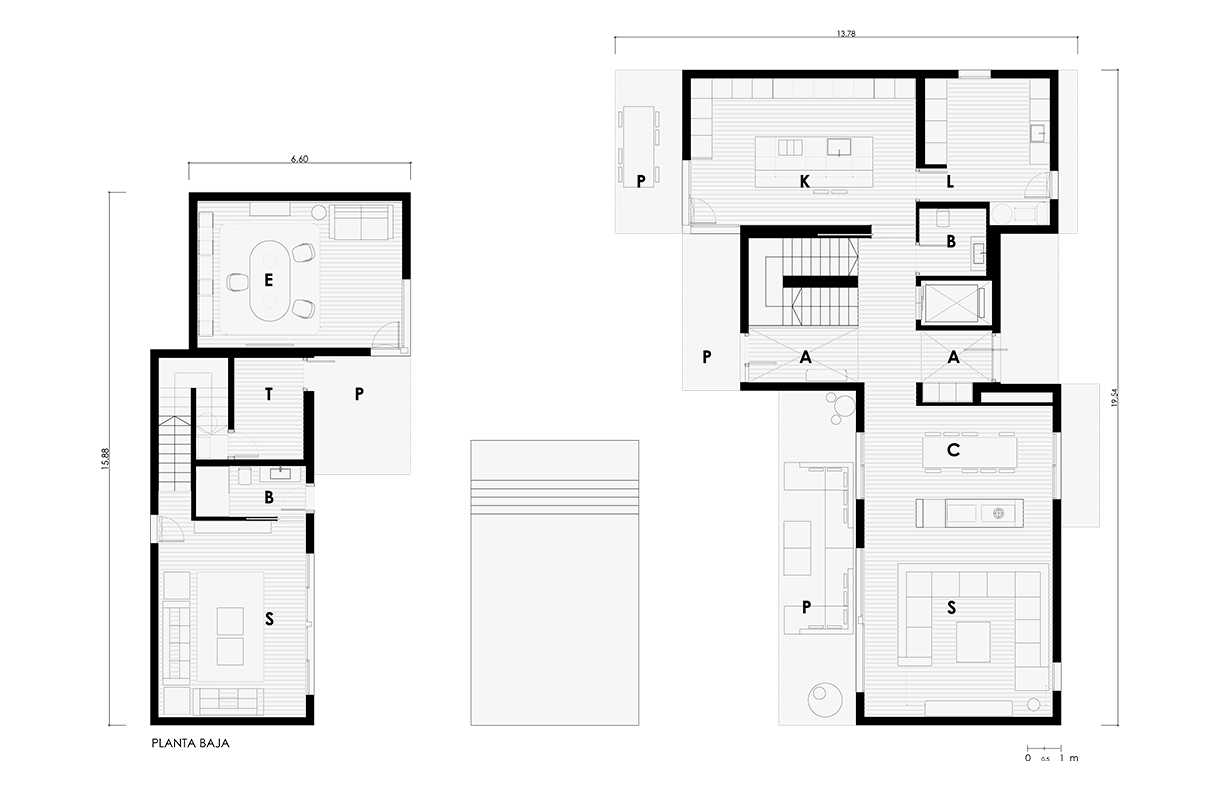
First Floor
On the upper floor of the volume are located the master bedroom with private terrace and the children’s rooms. In the master bedroom we are greeted by a cozy rest and relaxation area next to the large dressing room, which works as a prelude to the rest area with two full bathrooms, one for each member of the owner couple.
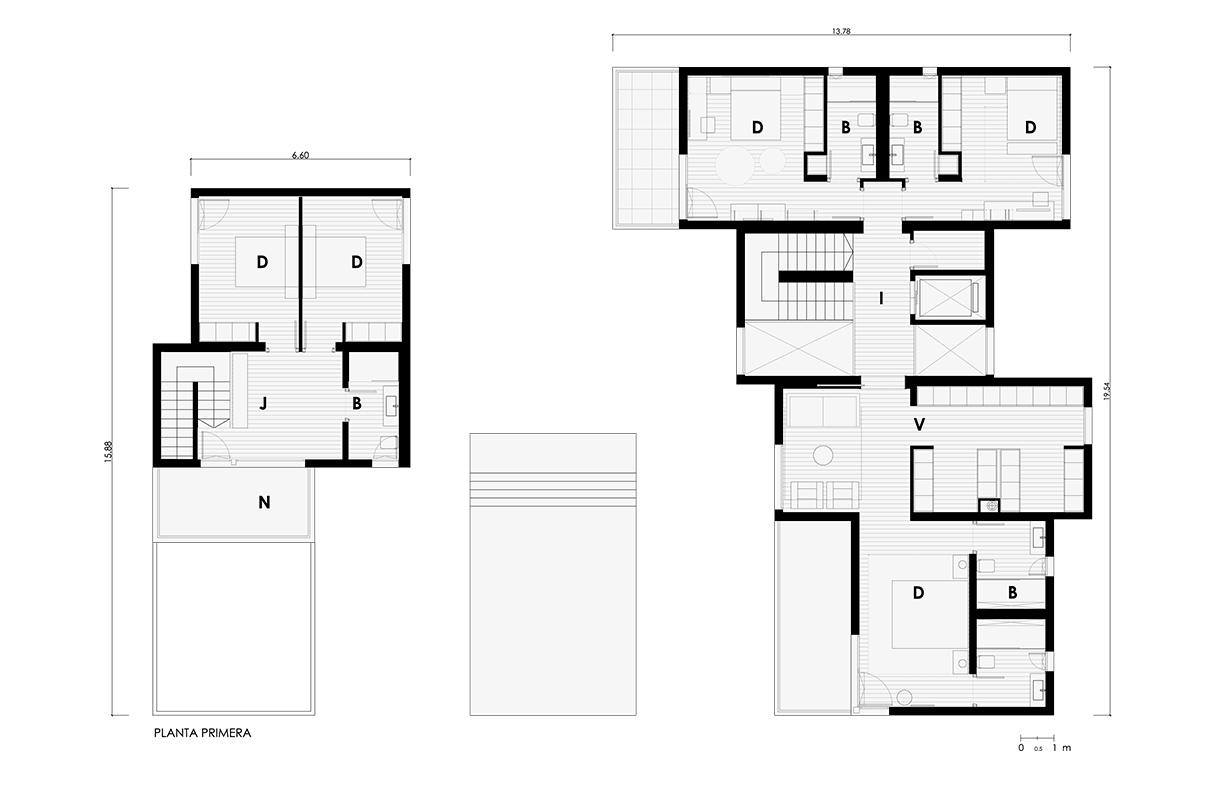
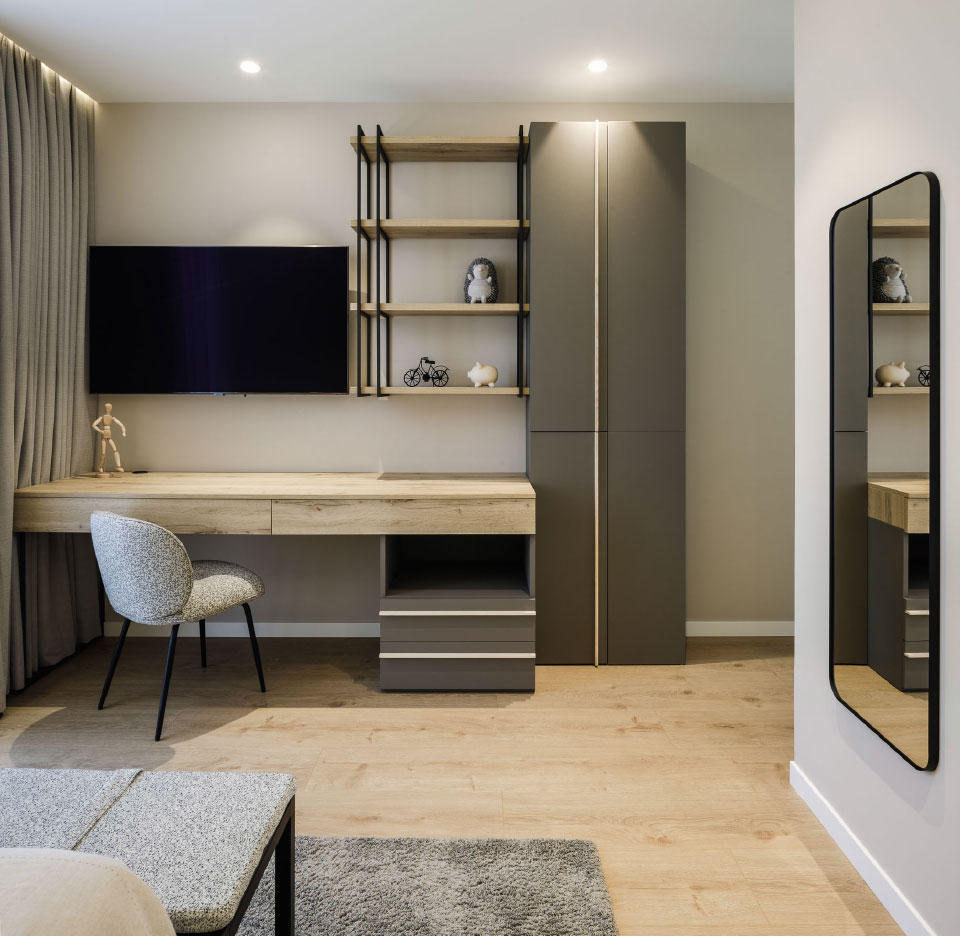
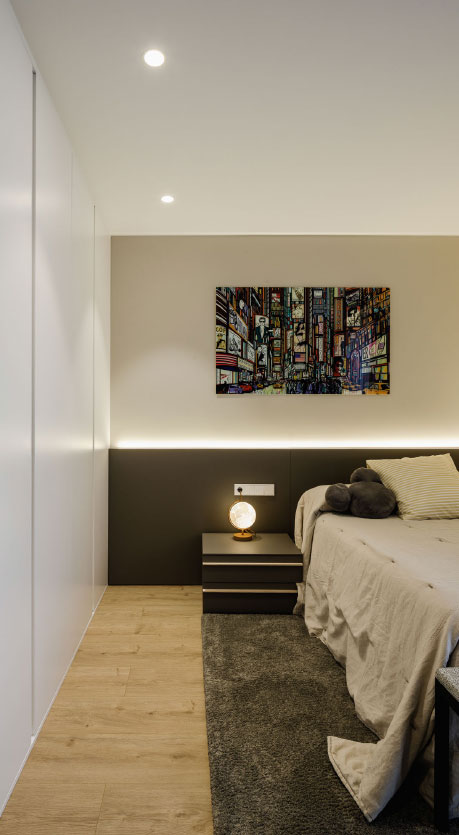
Customized interior design
The owner family of this house was looking for speed, tranquillity and comfort to carry out the project and construction of their new home, including the interior spaces and that’s why they ordered inHAUS the interior design project and its complete customized equipment.
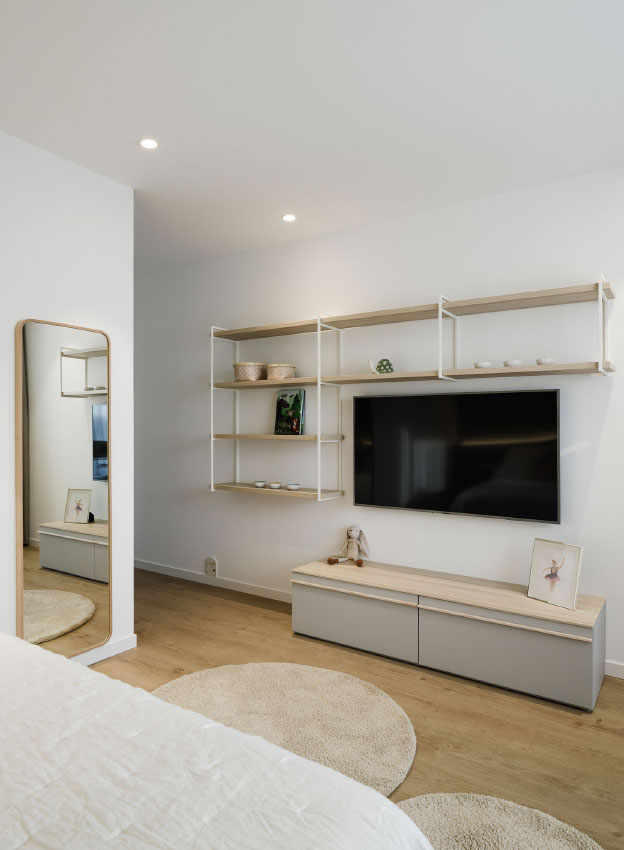
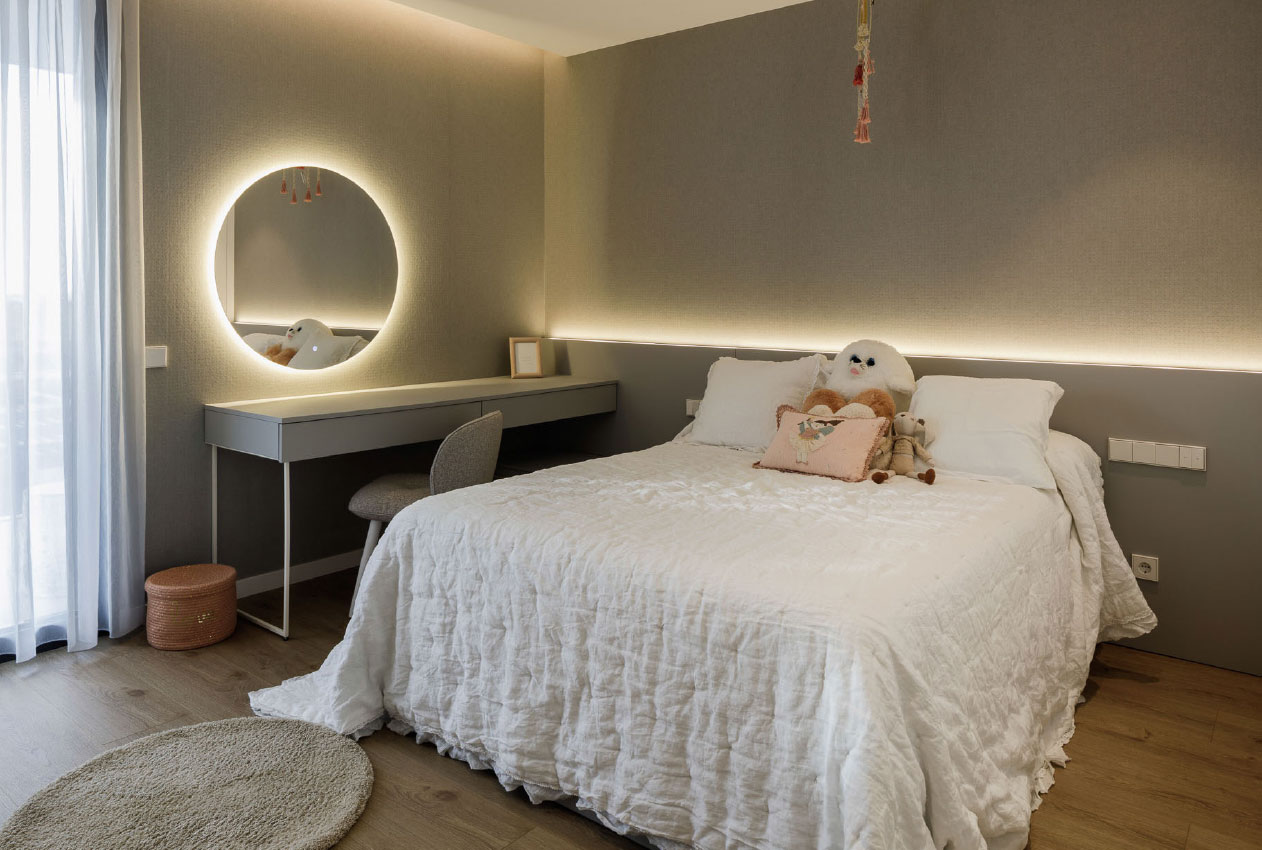
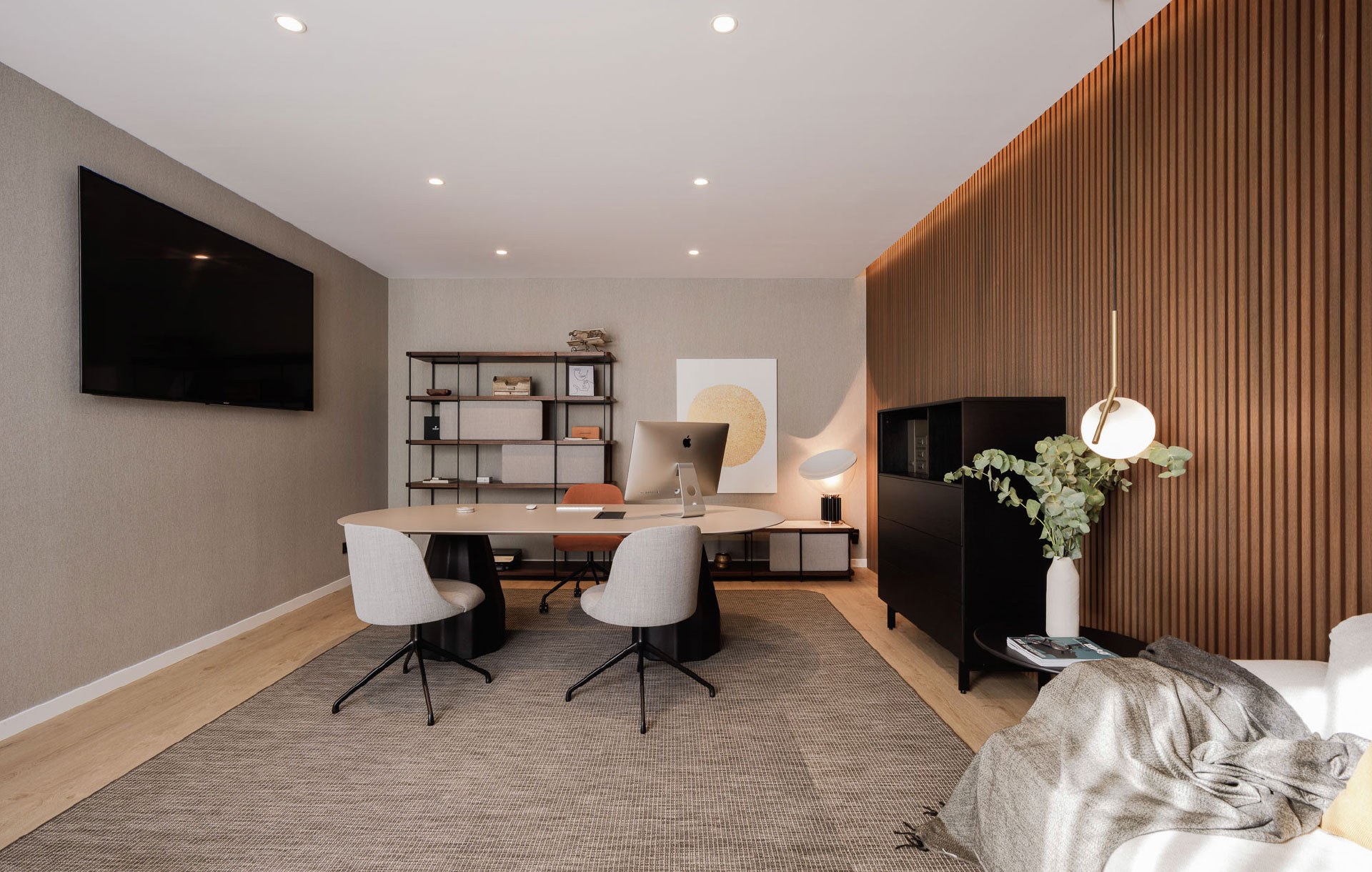
Every detail of this house is designed to enjoy maximum comfort and adaptation to the needs of the client as well as optimization and energy efficiency, construction quality and materials.
The election of the furniture and decorative objects were made by to the preferences and style of the client, getting very balanced spaces. Natural materials such as wood, ceramics and stone are the main characters in the interior design providing an elegant contemporary and timeless style.
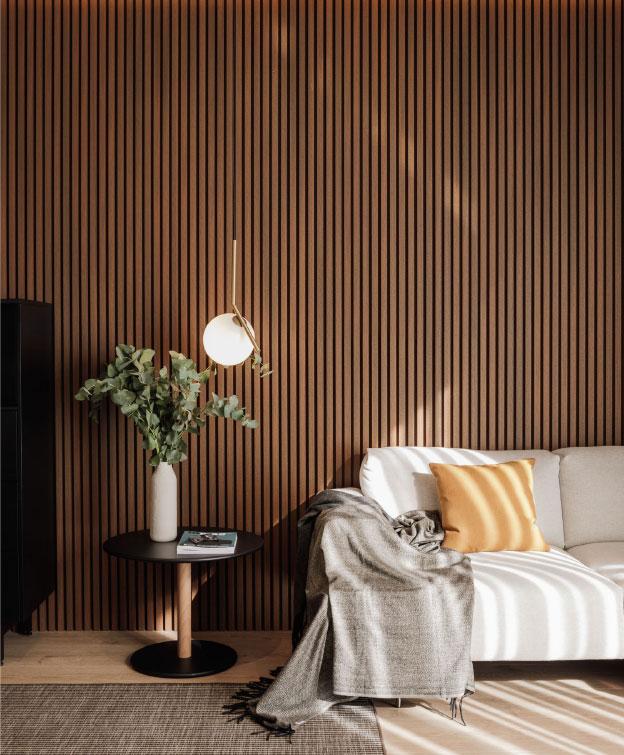
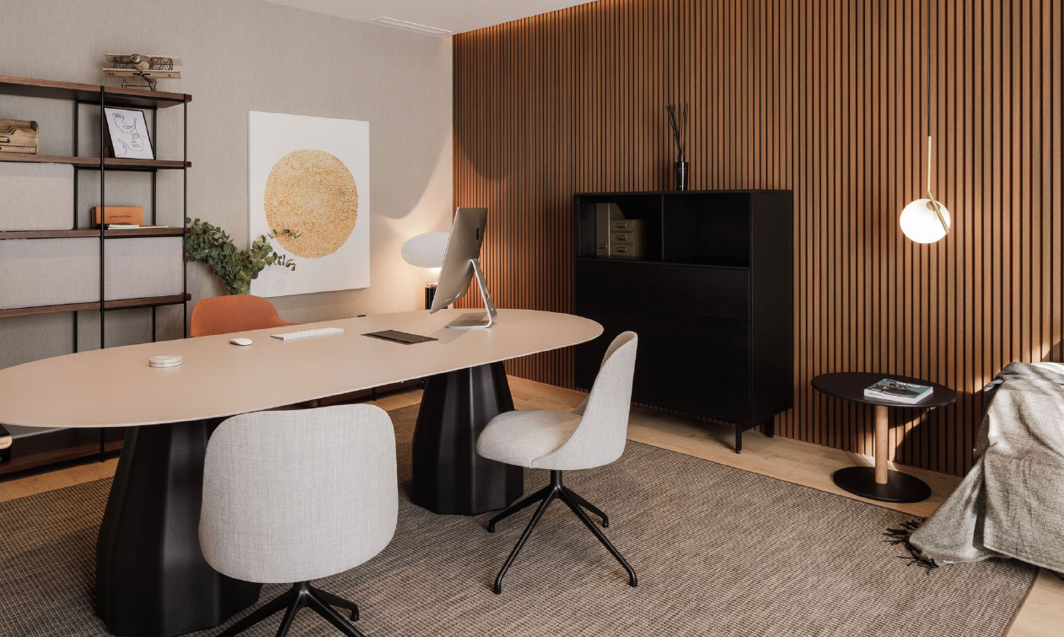
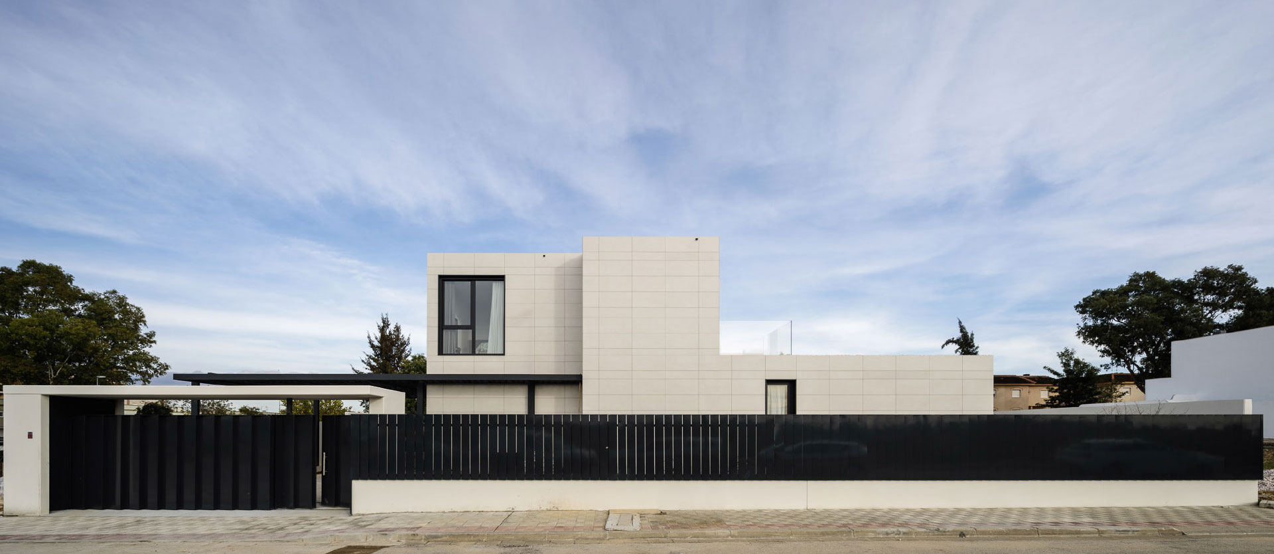
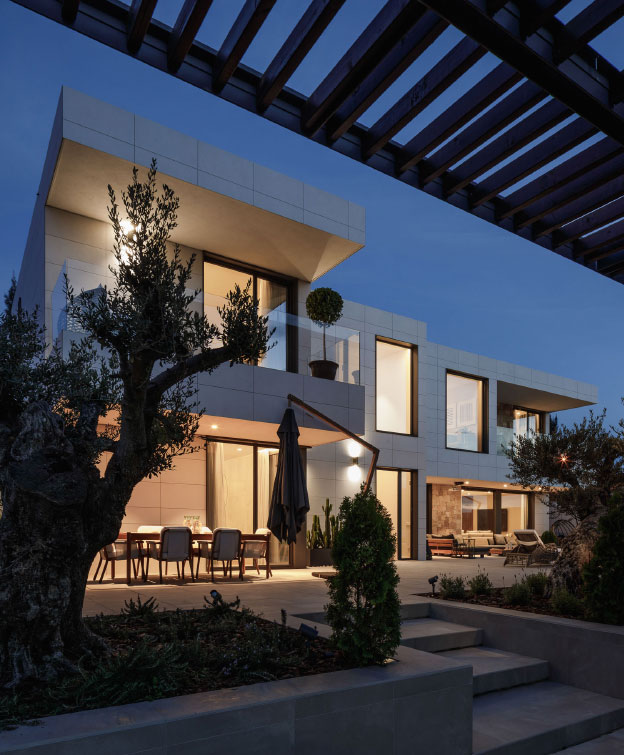
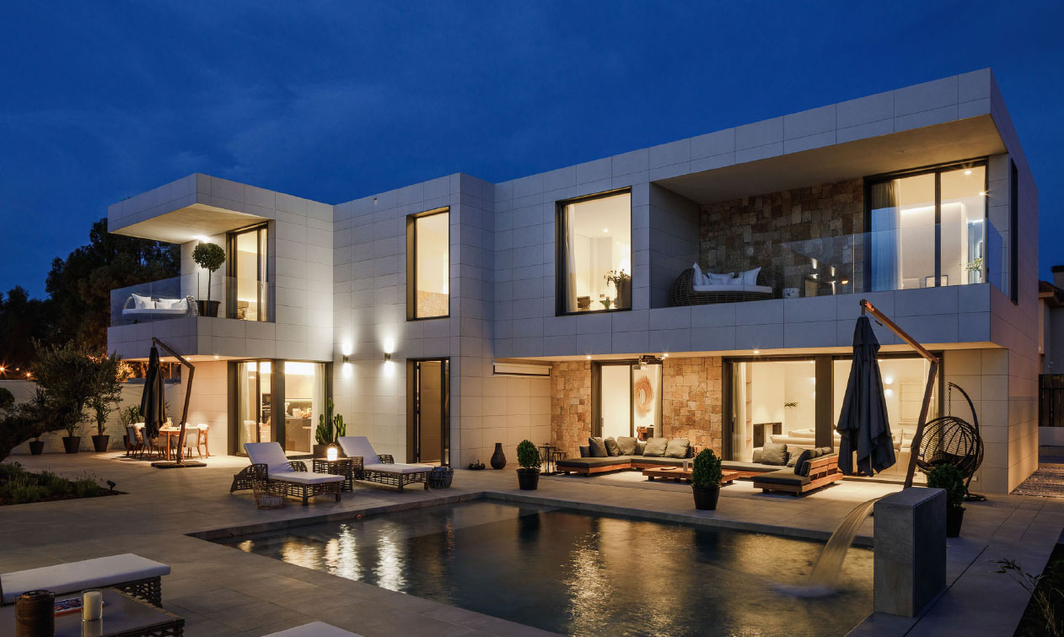
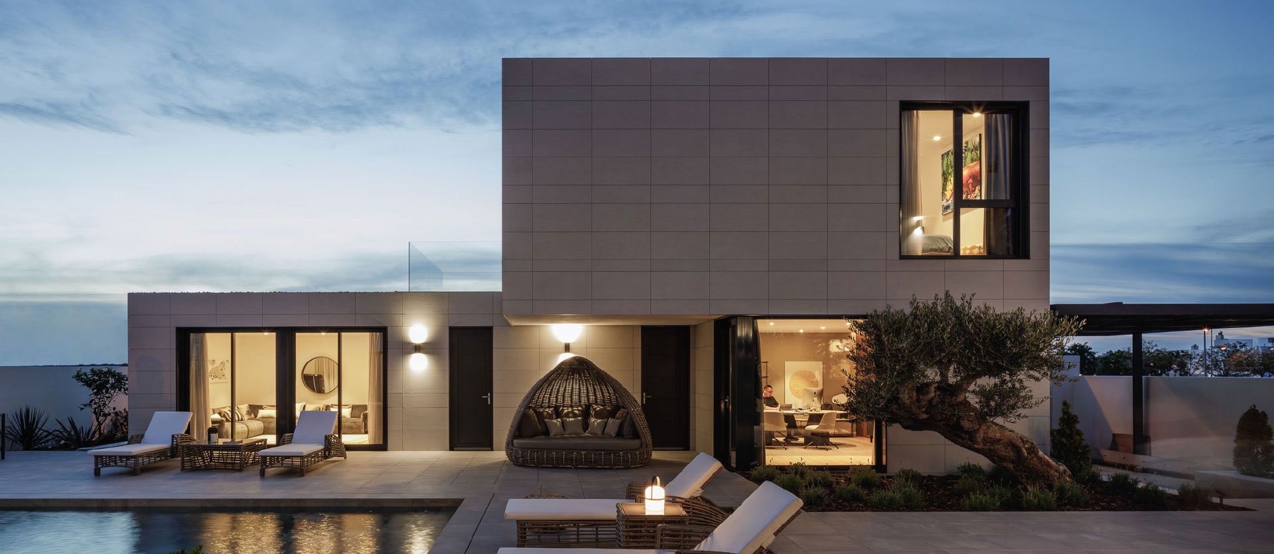
inHAUS reinvents the robust houses construction method with a flexible and personalized design that adapts to the needs and tastes of the client.
Outside, the guest house is focused to the harsh western sun, which is so characteristic of these latitudes. On the same façade we find the access for vehicles to the garage, located in the basement, while you’ll access on foot through the east side of the plot.
IMPLANTATION
The 13 modules that make up this unique modular house were built and equipped in a factory that was kilometres away from its final location in a period of 5 months. Later, they were moved so that the house was finished 15 days later after the period of giving the final endings and connections in situ on the plot.

 Deutsch
Deutsch