Private universe in a Mediterranean-style house
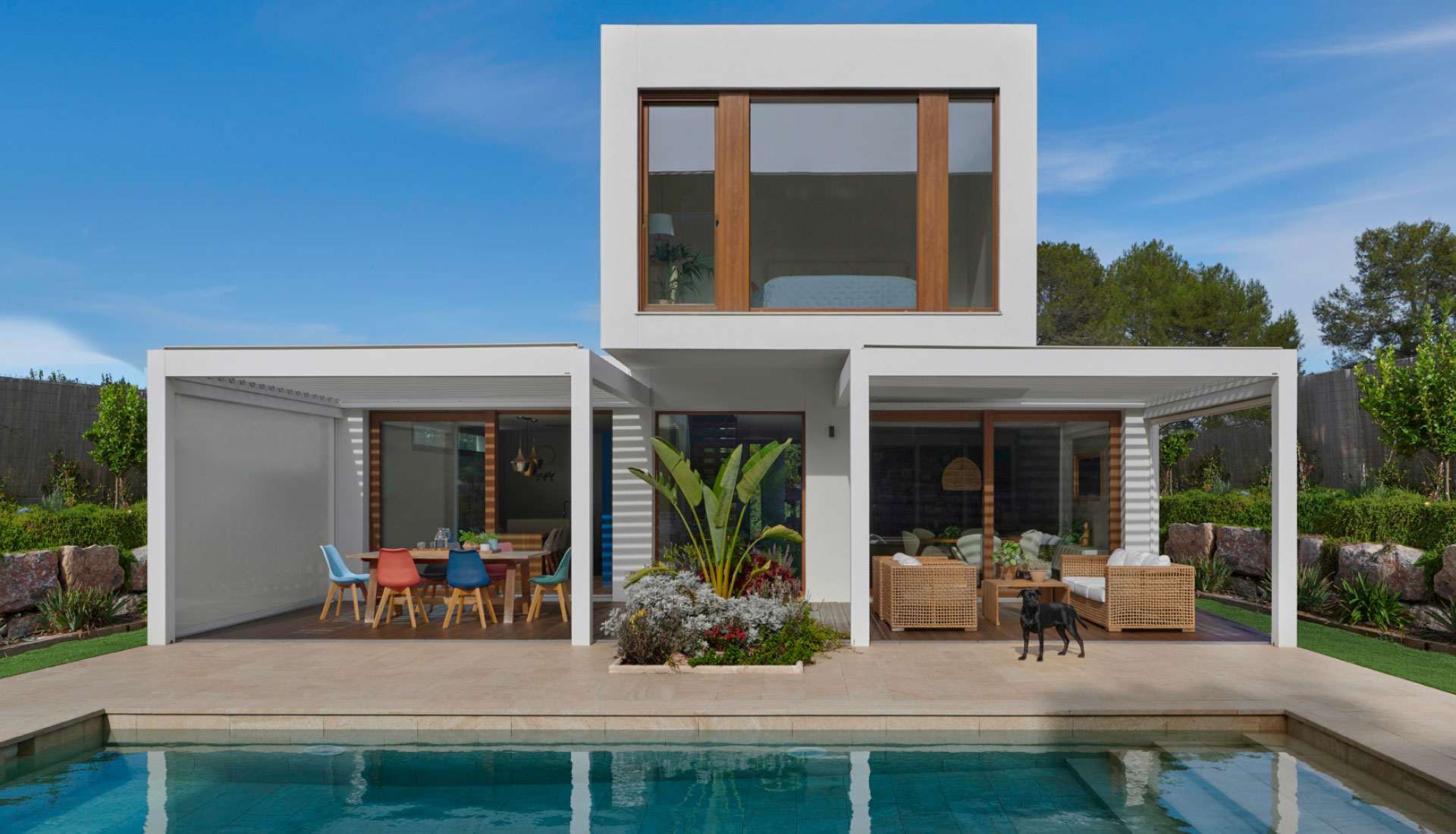
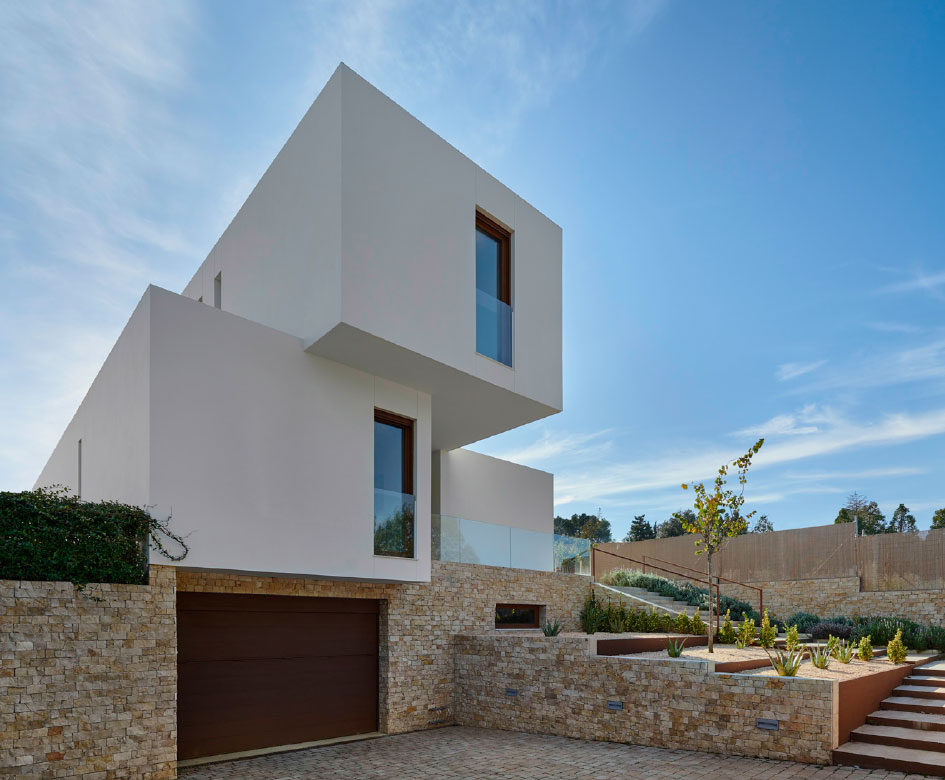
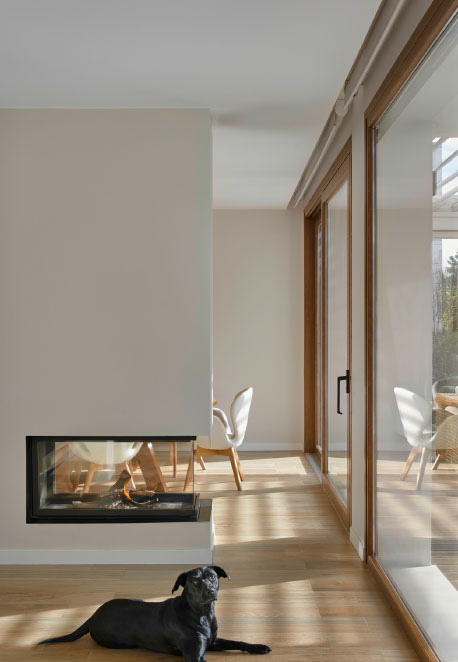
In the neighbourhood of Barcelona (Spain), this holiday home of 420 m² on two floors is set in a landscape combining the sea and the Mediterranean forest. A series of rounded volumes combine the continuous white cladding with the natural stone of the façade.
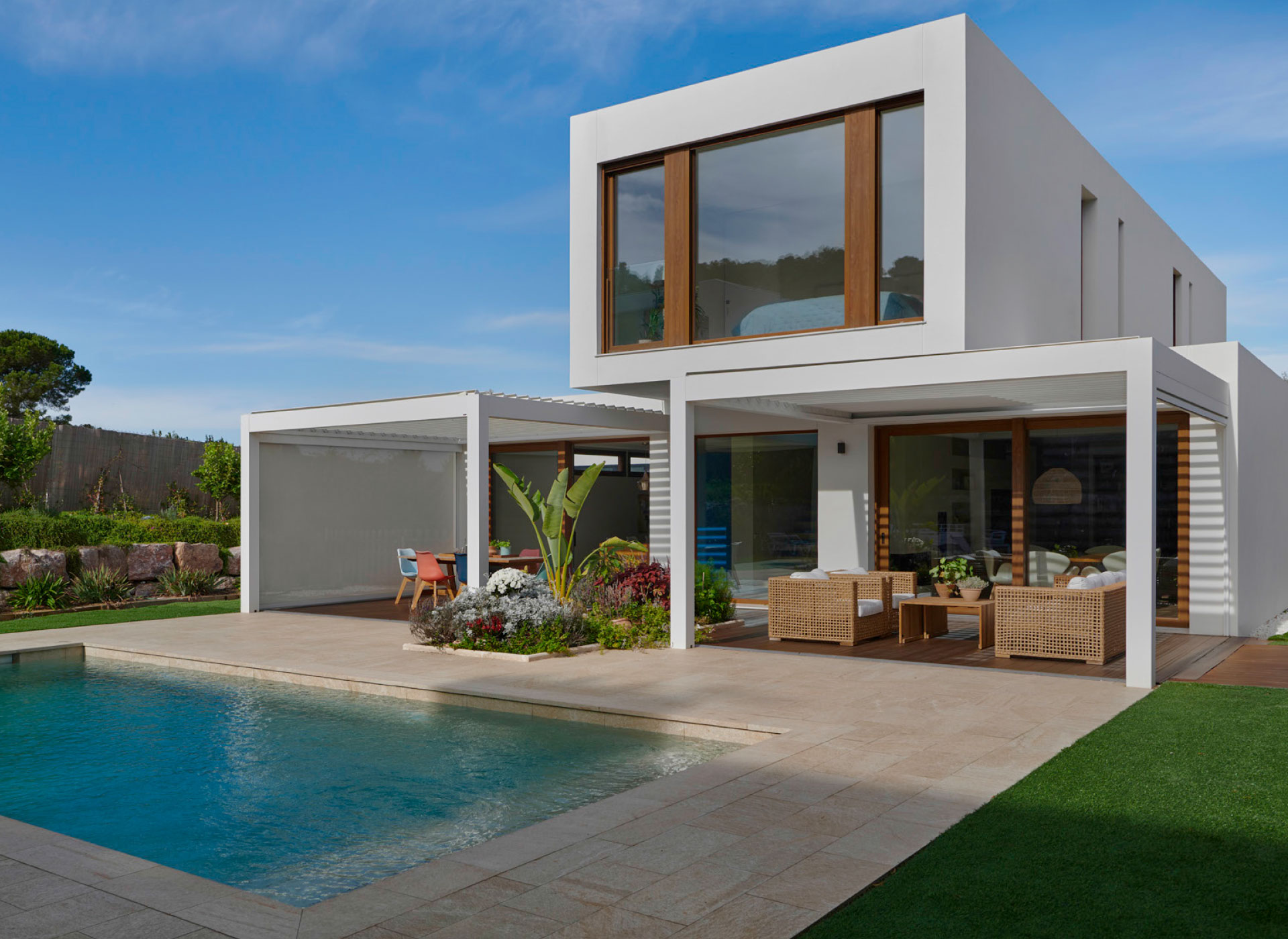
ARCHITRENDS
“A beautiful, terraced garden and light railings accompany the path from the access to the plot, without limiting the view of the volumes of the house, to the closest façade that ensures the house from the street and where the access to the interior of the house is located through a large pivoting wooden door.”
420 M²
CATALOGUE MODEL
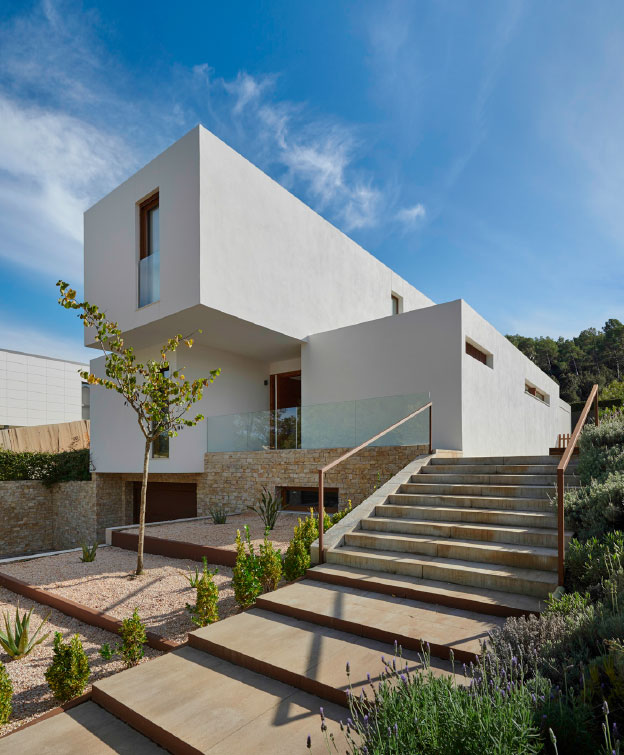
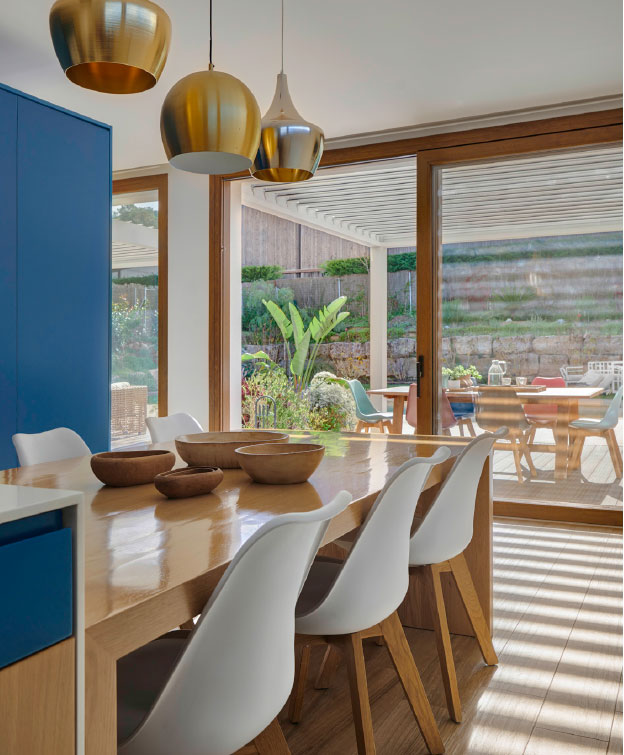
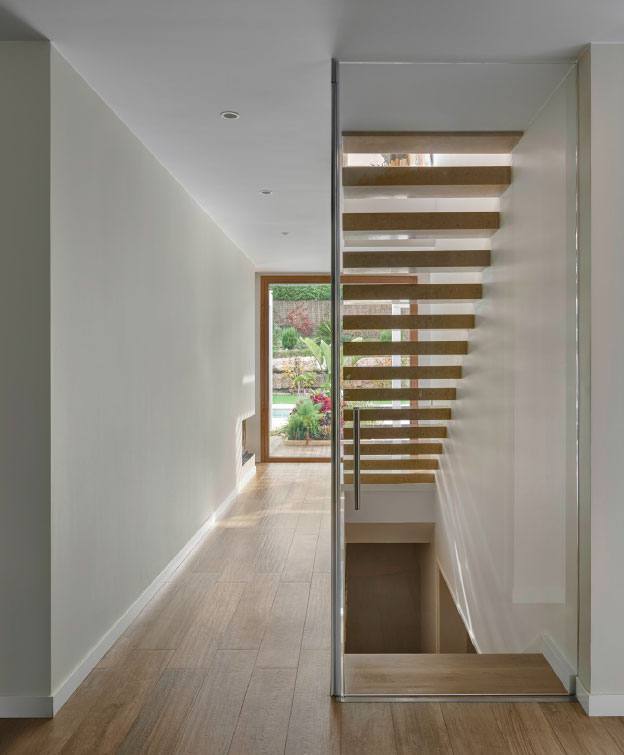
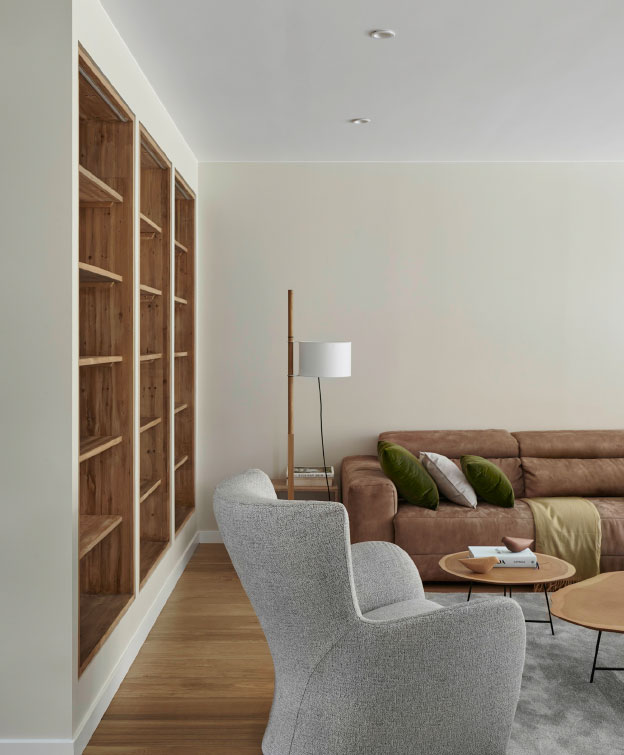
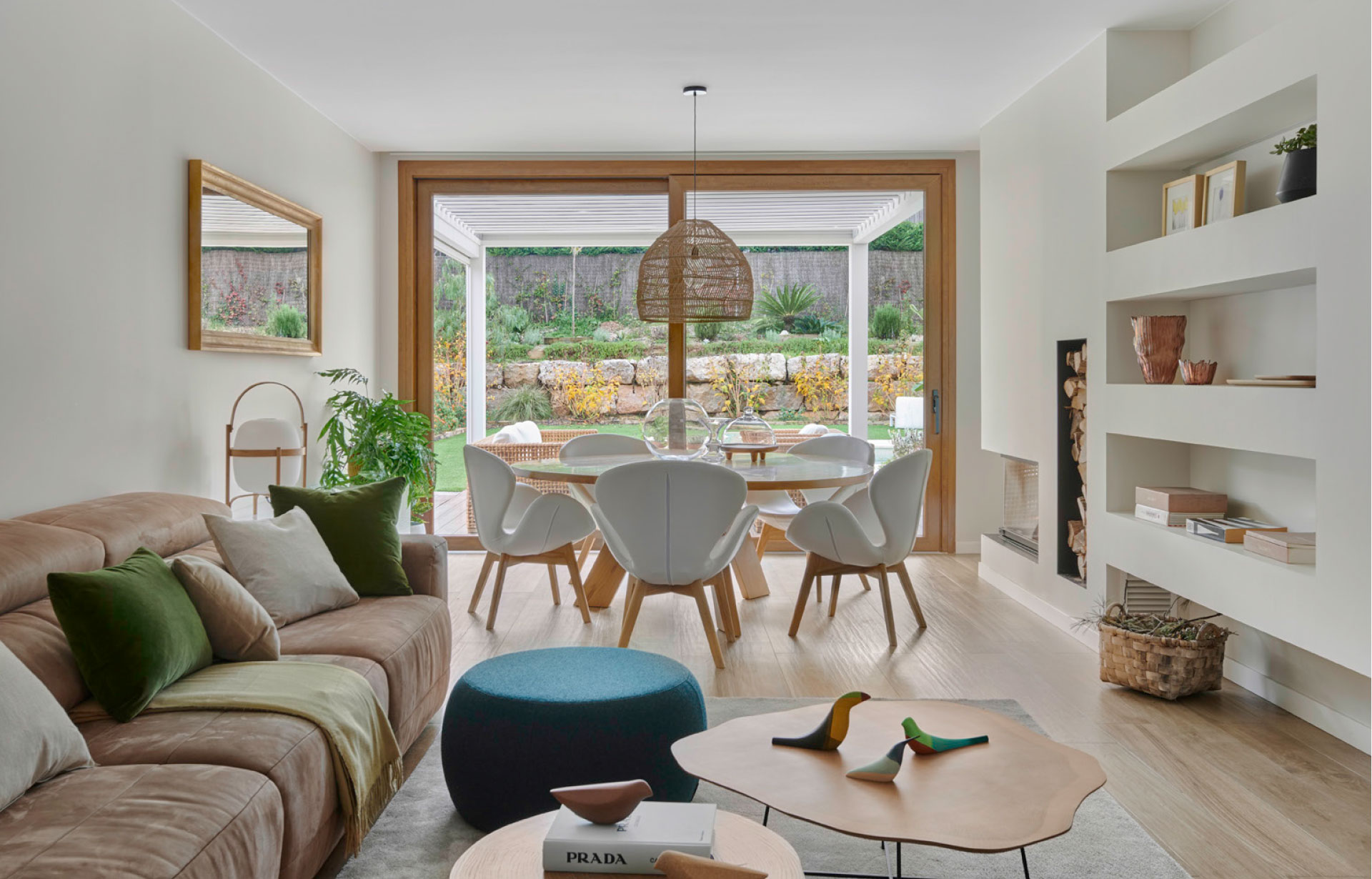
On the ground floor we find the living-room separated from the access space, where the sculptural staircase is located, but visually connected thanks to the double-sided fireplace that enhances the fluidity of these spaces, leading to the terrace at the back and its amazing garden.
The whole set gives warmth to this premium modular house based in the Moraira model from our spanish 111 inHAUS Catalogue.
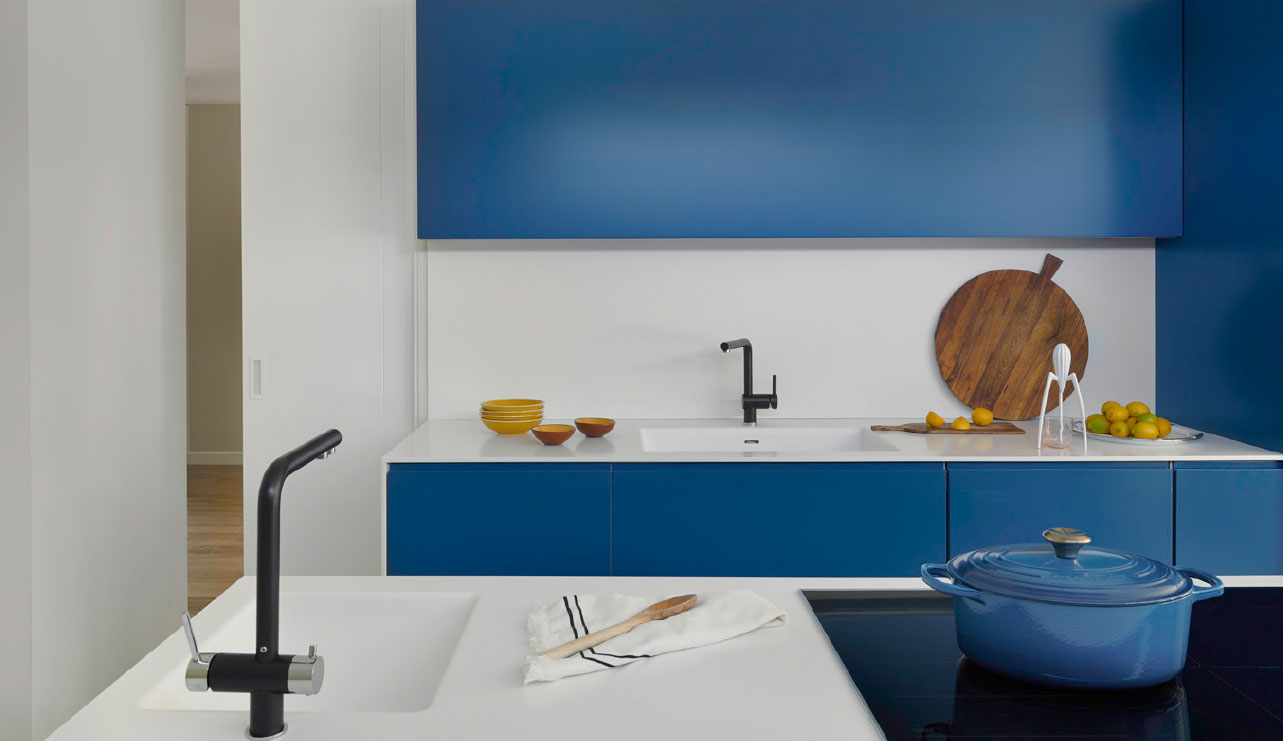
On the opposite side we find the large kitchen in blue tones that communicates seamlessly with the access space and the living-room area along the large glass façade that blurs the boundaries between indoor and outdoor space. On this same level we also find a service area and a large pantry located in the adjacent space to the kitchen.
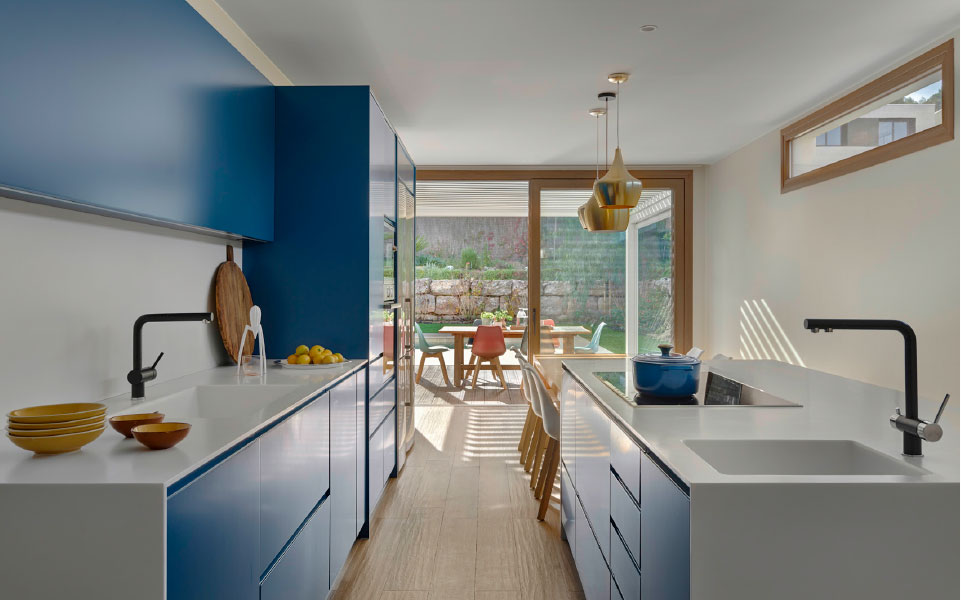
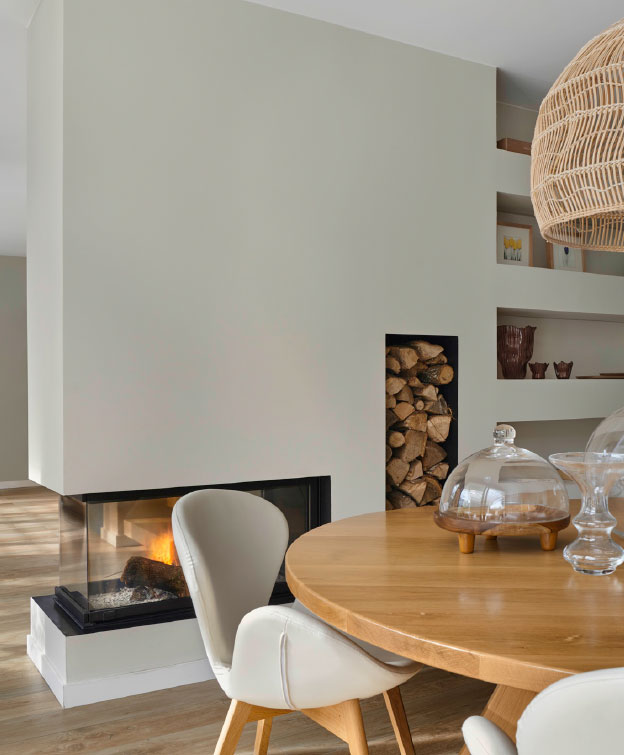
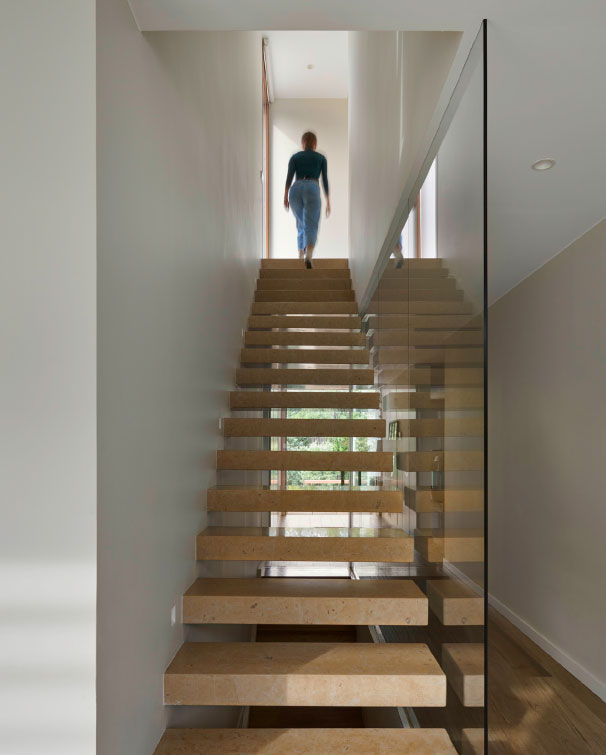

Ground Floor
Spaces full of light, soft, natural colours and warm textures provide a cuddling feeling where you can enjoy the calm when you get home.
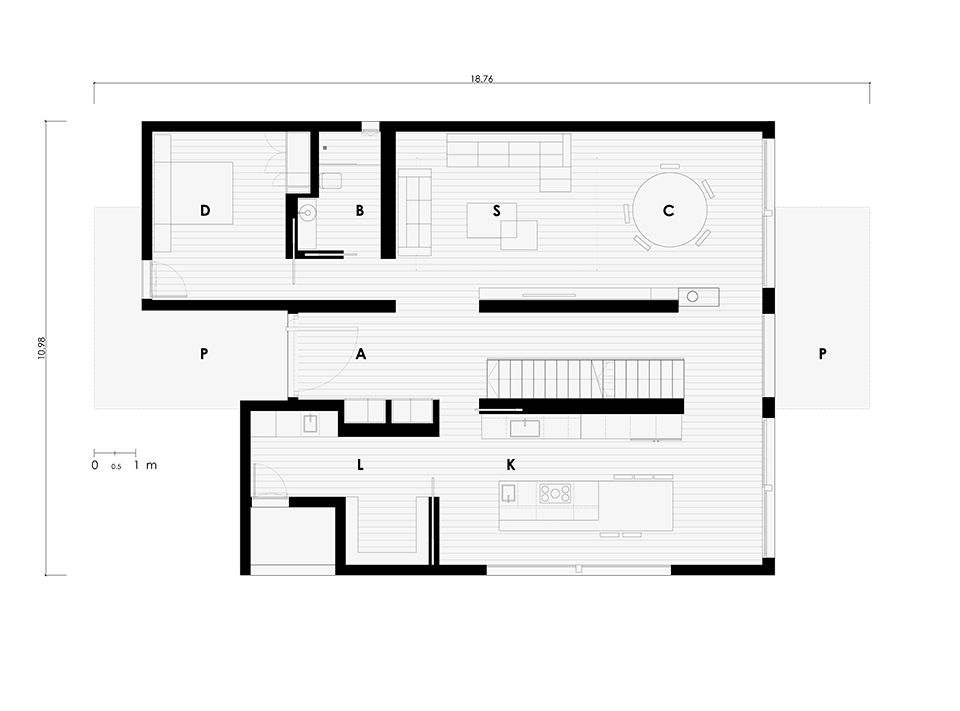
First Floor
In less than a year, this spectacular house has become the setting for a family’s home in a coastal town in the province of Barcelona.
Quality of details, A energy efficiency and premium materials, plus the advantages of industrialized construction and a turnkey service.
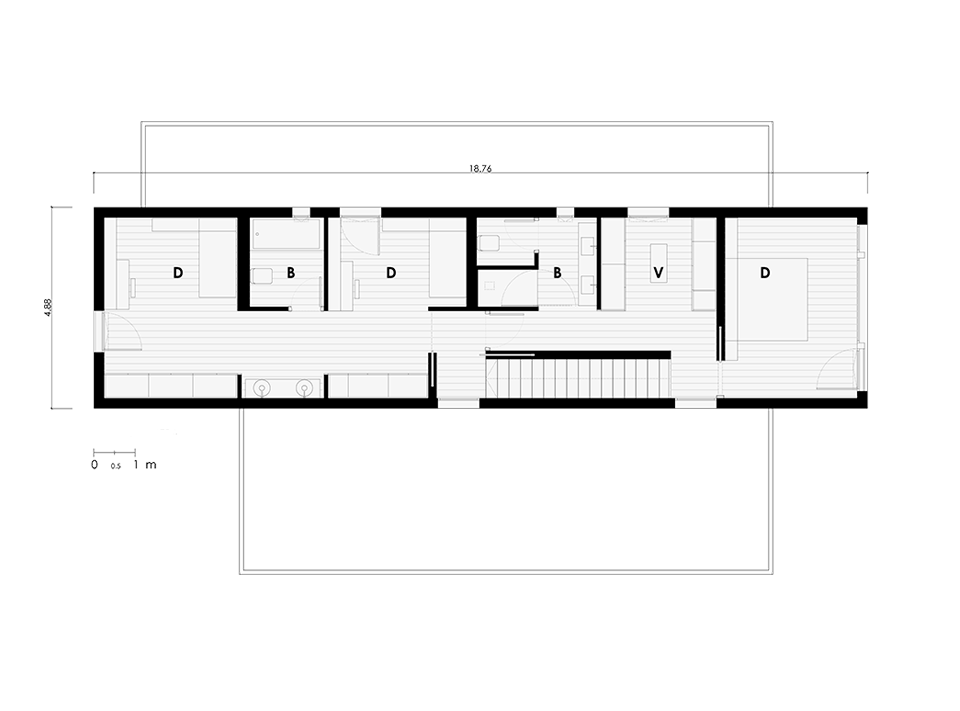
Quality details
and premium
finishes.
On the first floor there are two very different areas divided by the staircase. On the one hand we have the master bedroom and its wide views to the garden that also owns a bathroom and walk-in closet separated from the sleeping space by a discreet sliding door.
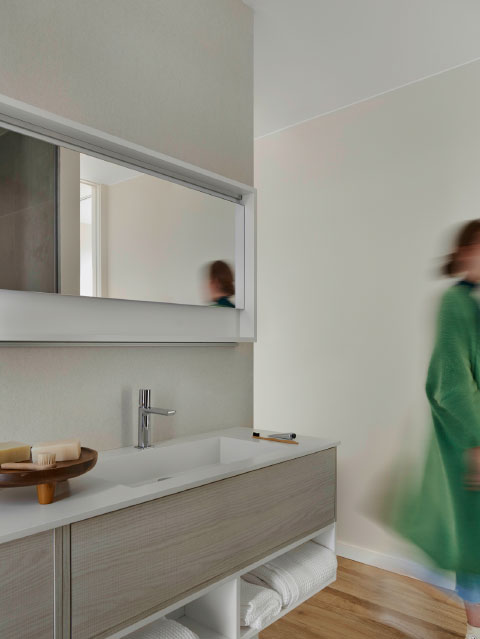
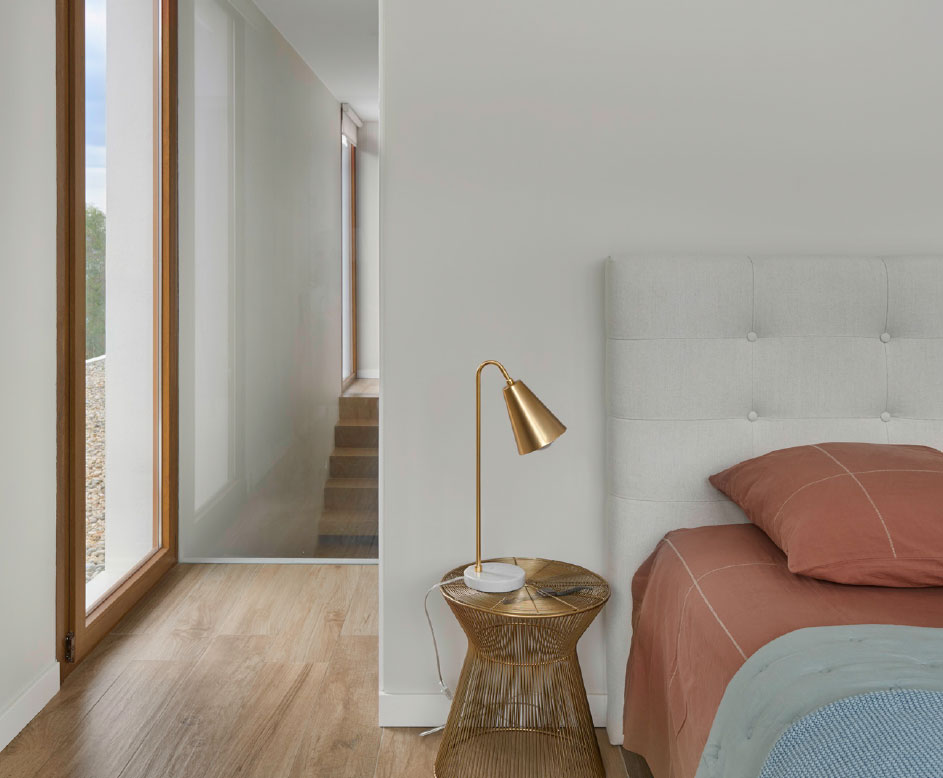
ON-SITE ASSEMBLY
On a beautiful summer morning, this house, formed by 3 prefabricated modules that were moved in special transport by road from the inHAUS factory in Valencia, was implanted in less than 6 hours. Its owners were able to closely follow the building process thanks to the continuous information of the project manager, but the implantation day will remain in their memories forever. The day their new home arrived.

 Deutsch
Deutsch