Fabulous modular home with pool on Costa Daurada
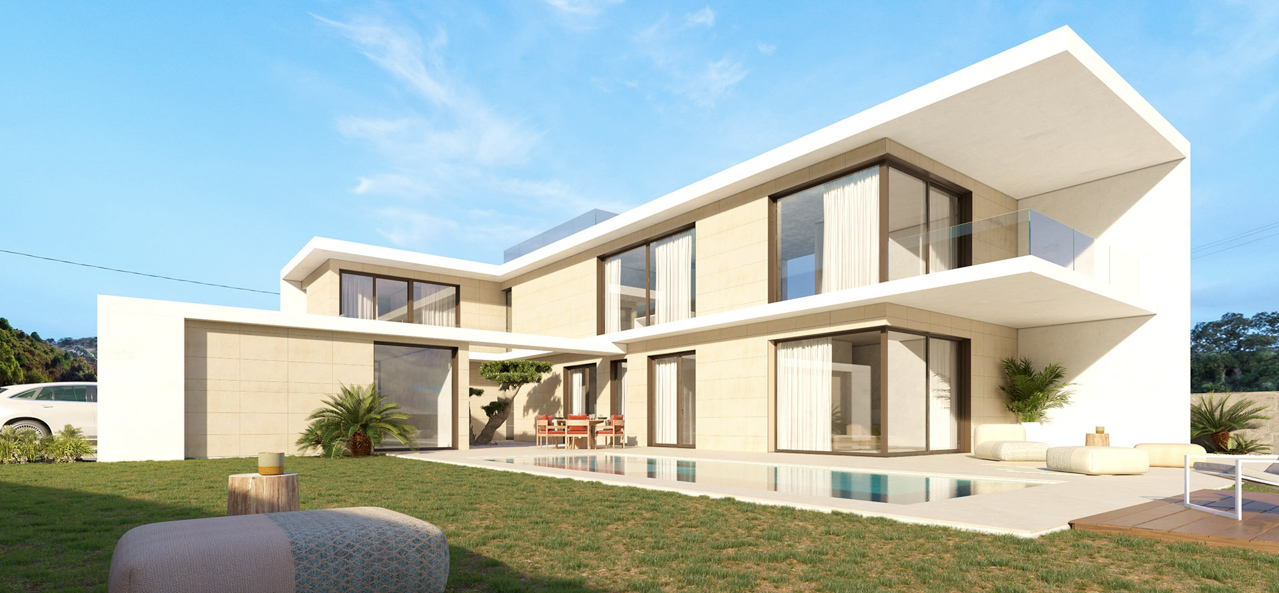
A few meters from the sea, is about to emerge this prefabricated house in Tarragona. A premium quality modular house with some unique aspects. There are main elements such as stone, cantilevers, a specific distribution designed for the views…
The surface area goes up to 407 m2 taking the porches and the garage into account. Two L-shaped floors. The first floor houses the day area, with a spectacular 60 square meters kitchen-living-dining room. Why the day area upstairs? We reveal it a few lines below. First let’s visit the kitchen.
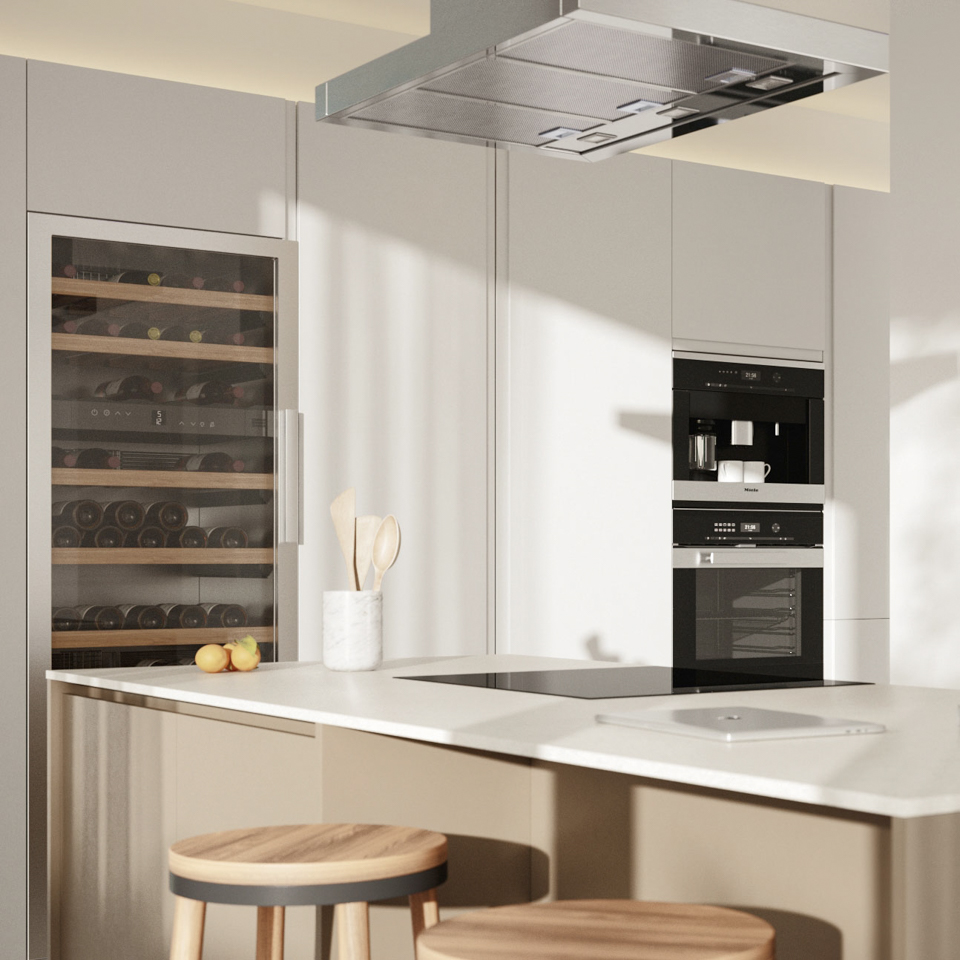
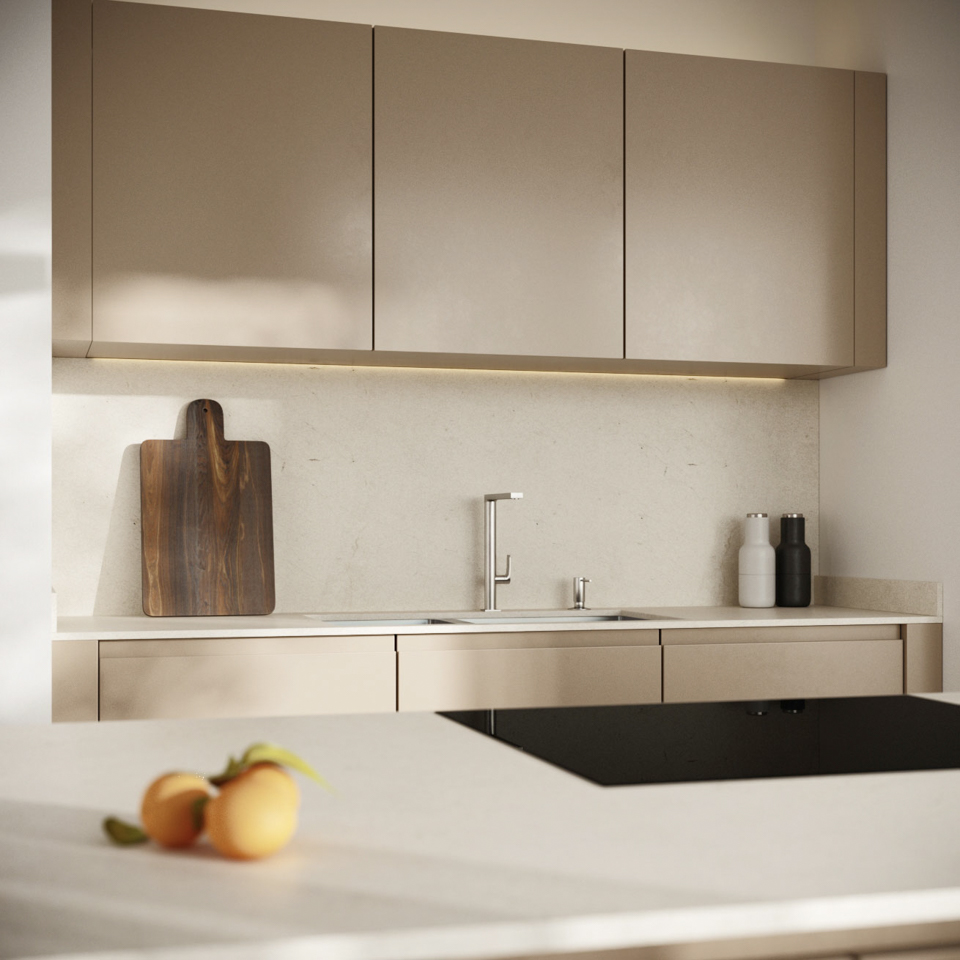
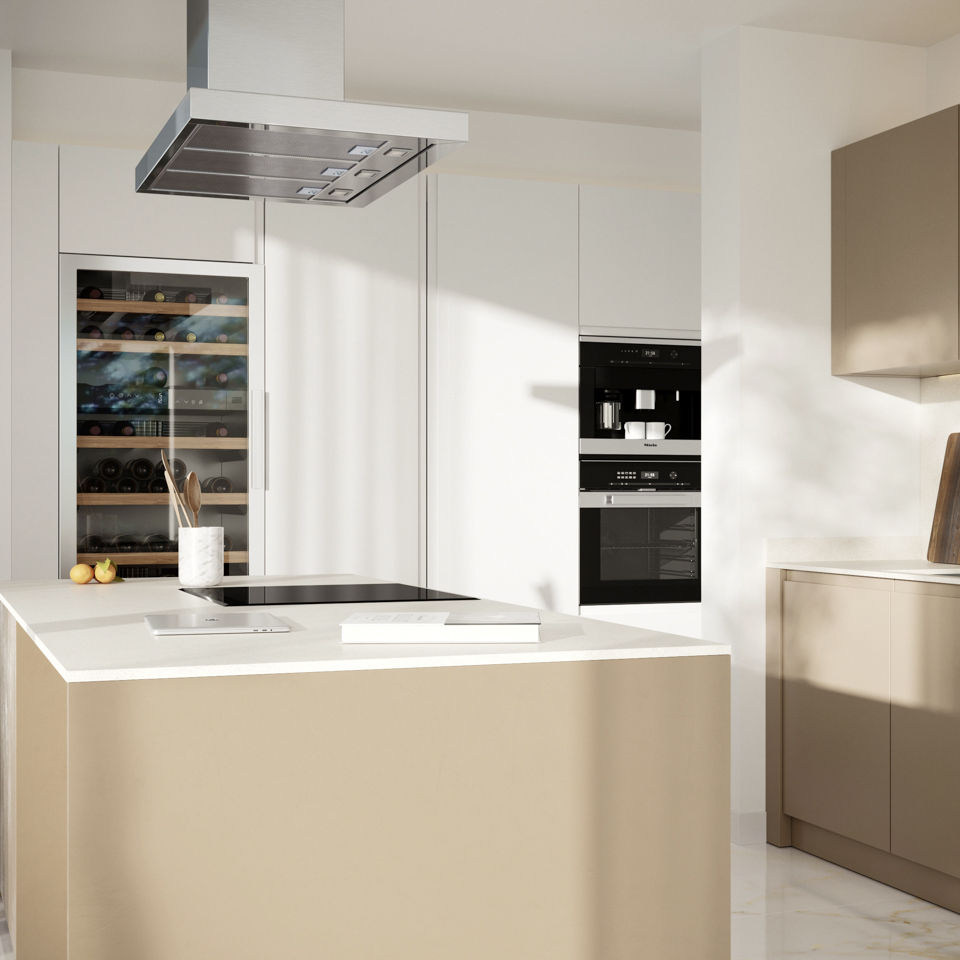
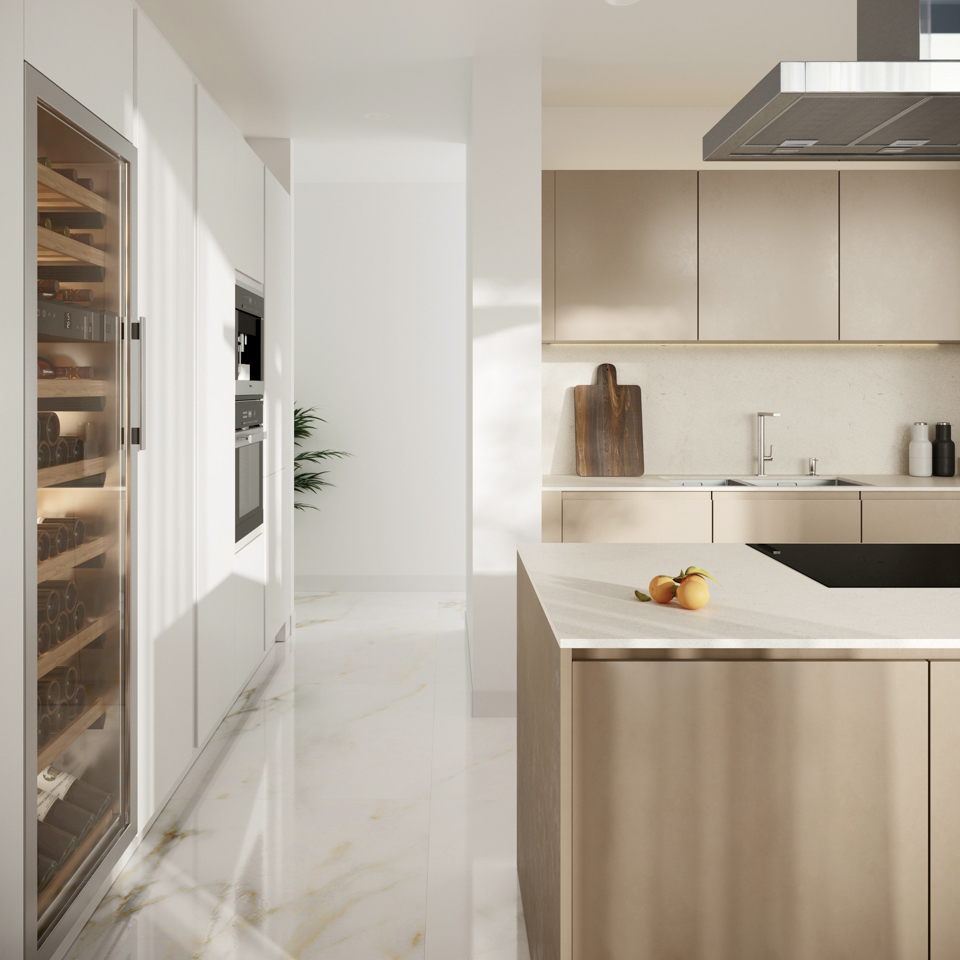
The kitchen has its own personality. It includes specific requests, such as a complete wine cellar and an integrated coffee maker, an unusual element. The neutral tones of this room match with the veins of the floorings, gray and brown. The whole house has plenty of light. Total clarity.
In this level it’s also located the master bedroom, with full bathroom and walk-in closet. This first floor totals 144 m2 built plus other 35 m2 of terraces and porches.
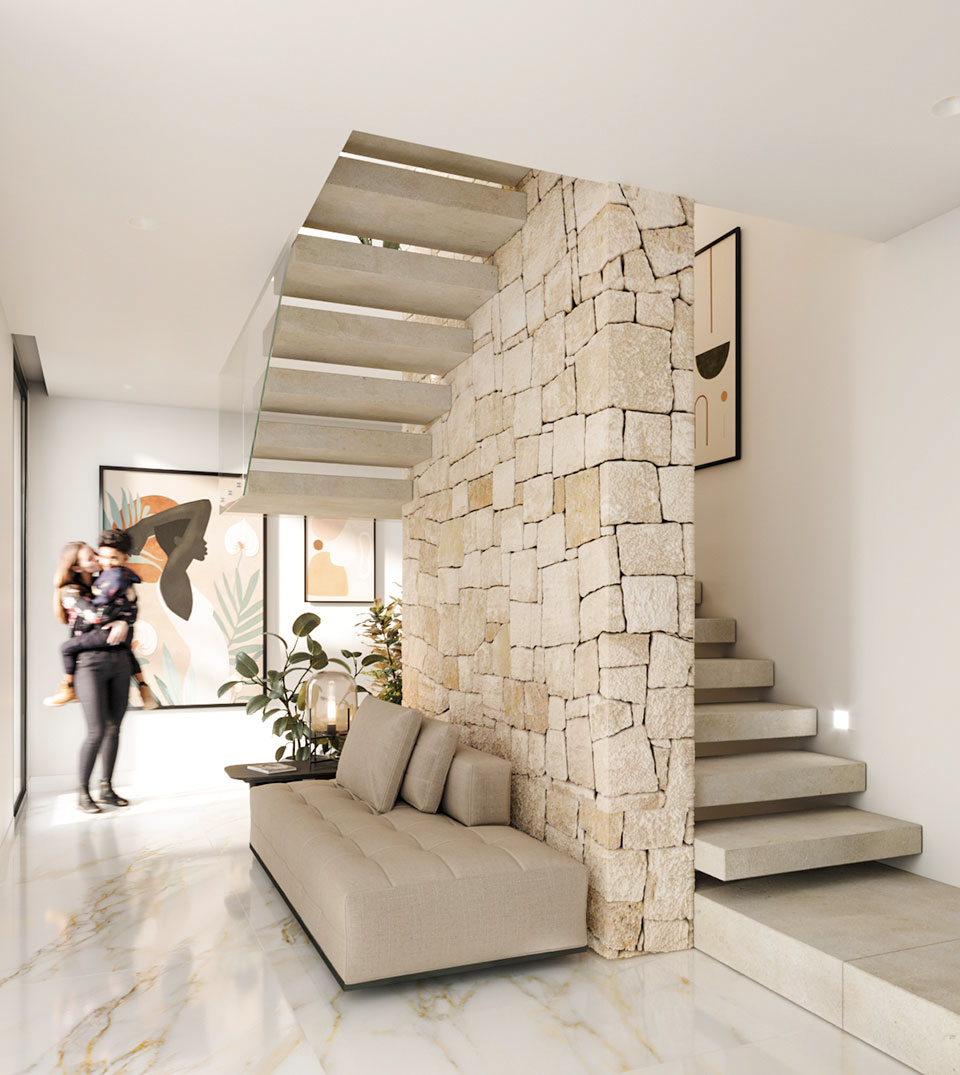
The ground floor can be considered the night area, with two more bedrooms and a third one for guests. In addition, on this lower level there is a large work office and a more than 20 square meters play area, overlooking the garden. In total there are 157 m2 built at ground level.
Office and staircase, starring this prefabricated house in Tarragona
The office ins focusing the views of the patio and garden. Its big windows overlook one of the great trees. In addition, the office has easy access from the front door. This makes it ideal for receiving client visits.
On the ground floor stands out another of the main spaces. A sculptural natural stone staircase presides over the distributor. Stone had to be present in a prominent place. And finally, this area was chosen to bring Mediterranean character to the interior as well. It stands as a singular element that integrates different spaces.
On the other hand, another staircase presides over the outside. It leads to another special area: a solarium installed on the roof terrace.
407 M²
LLORET MODEL
Next to the office, a room that doesn’t usually play a main role takes centre stage. In this prefabricated house in Tarragona, the garage plays an important part. It’s placed in a preferential place, not in the back, as it usually does. The intention is that, in the future, it can be transformed into a strategic multipurpose room, a studio or a gym. For the time being, it already has the large windows that characterize our inHAUS homes.
The house also has a garden area of more than 550 square meters, including a 40 m2 prefabricated swimming pool. This pool is the second one installed by InHAUS in one of its modular homes. inHAUS doesn’t usually build these pools, but we do offer them. Why? Because it’s a significant time saver for the customer, since it doesn’t require weeks and weeks of work on the plot. In addition, it saves costs by being integrated into the same process of transport and implementation with a heavy-duty crane of the whole house.
The pool, this time designed in white colours, is different from the first prefabricated pool installed by inHAUS. It is not overflowing, but has a skimmer. There is a solution for every customer need or desire.
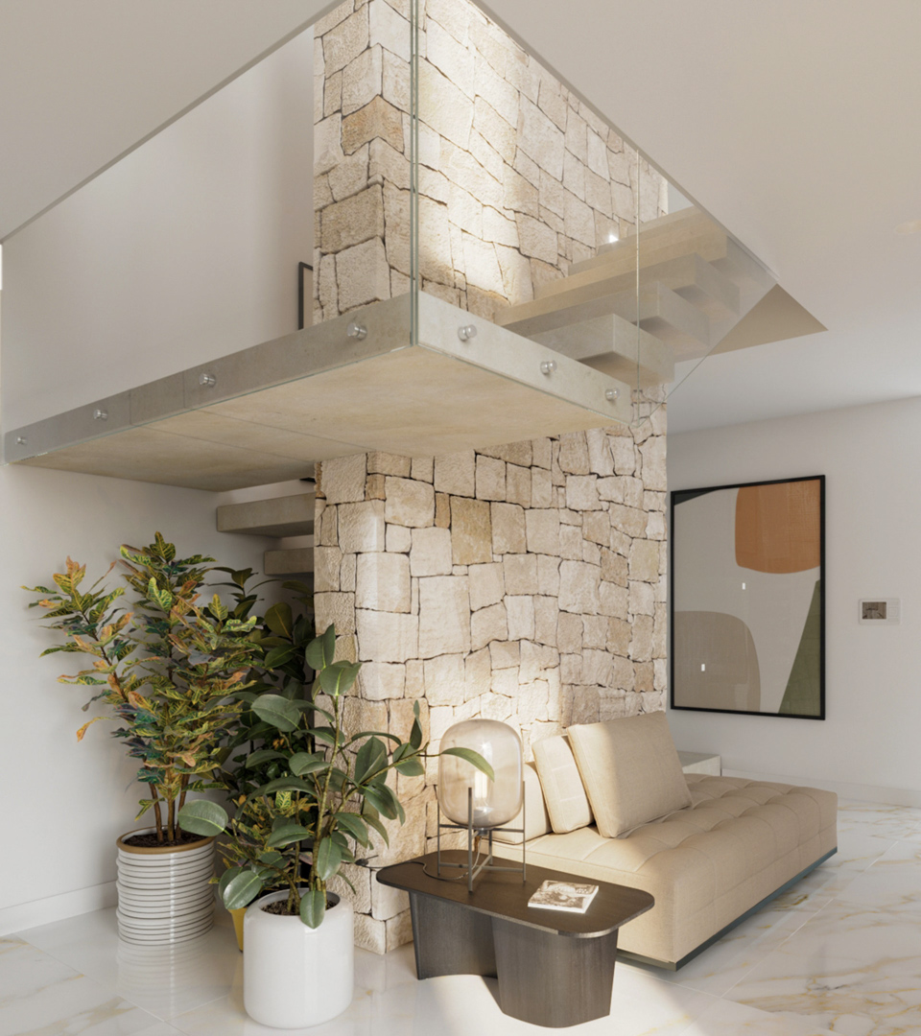
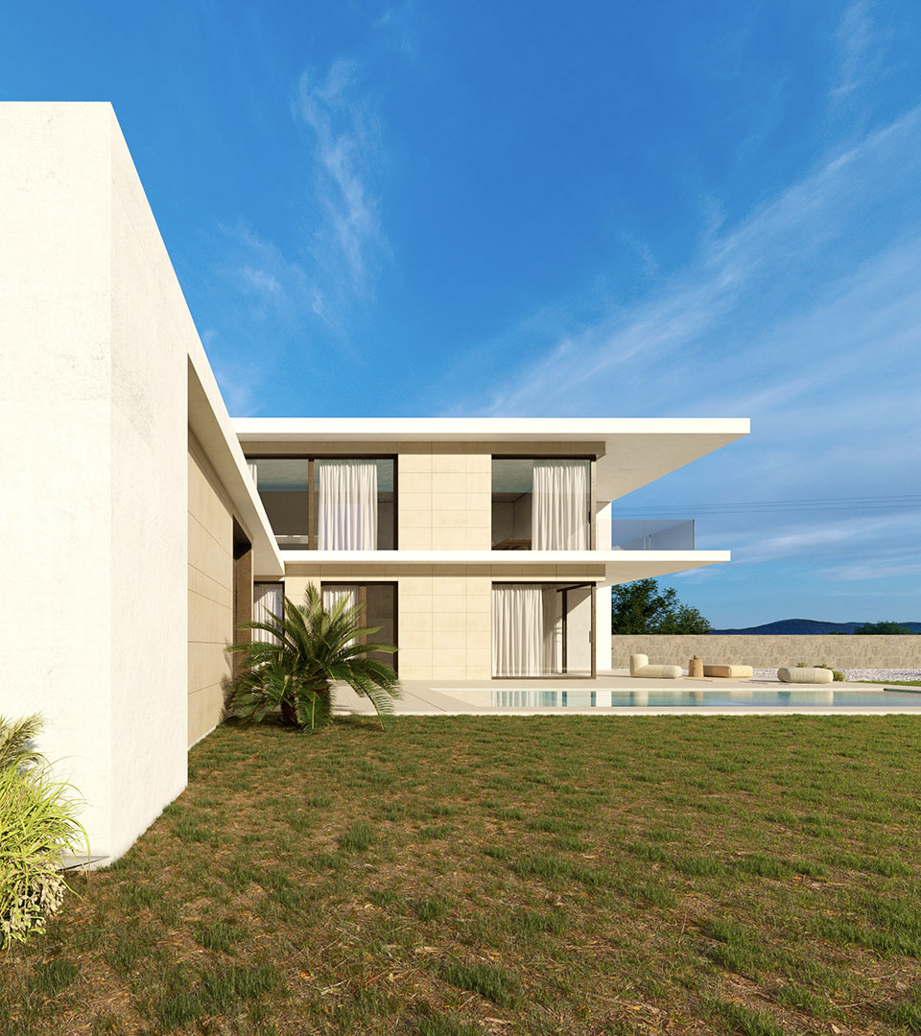
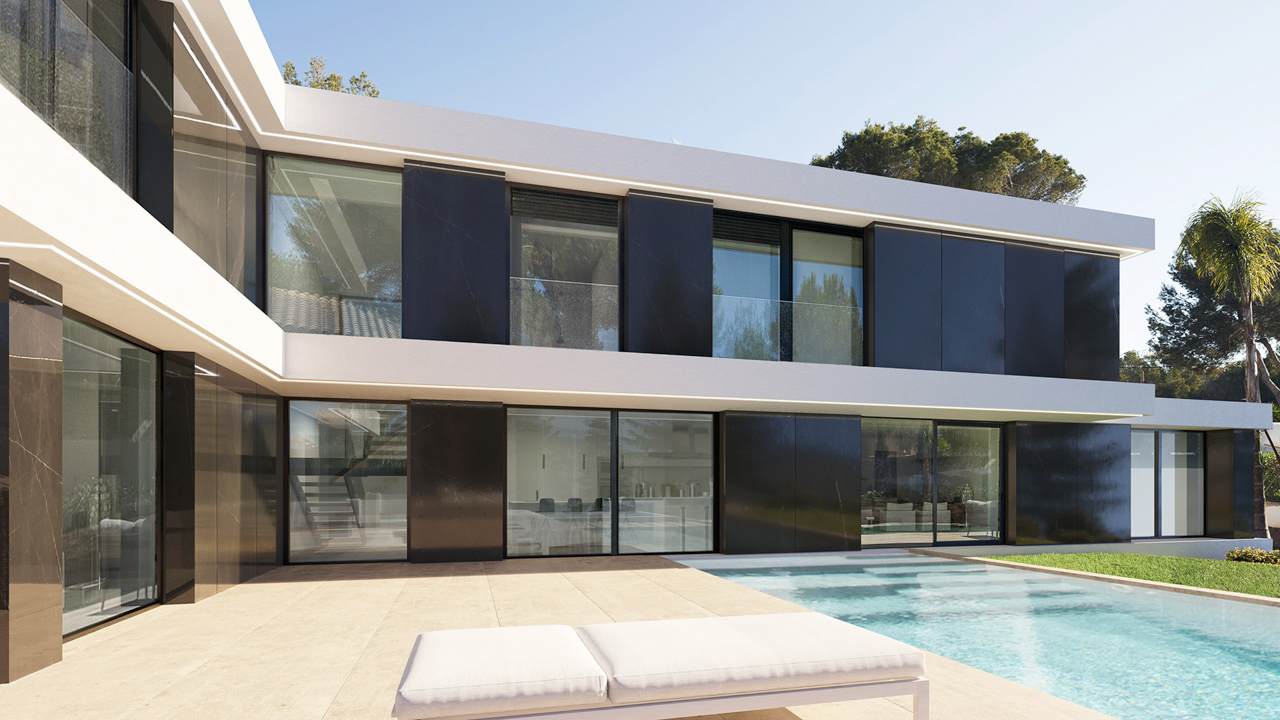
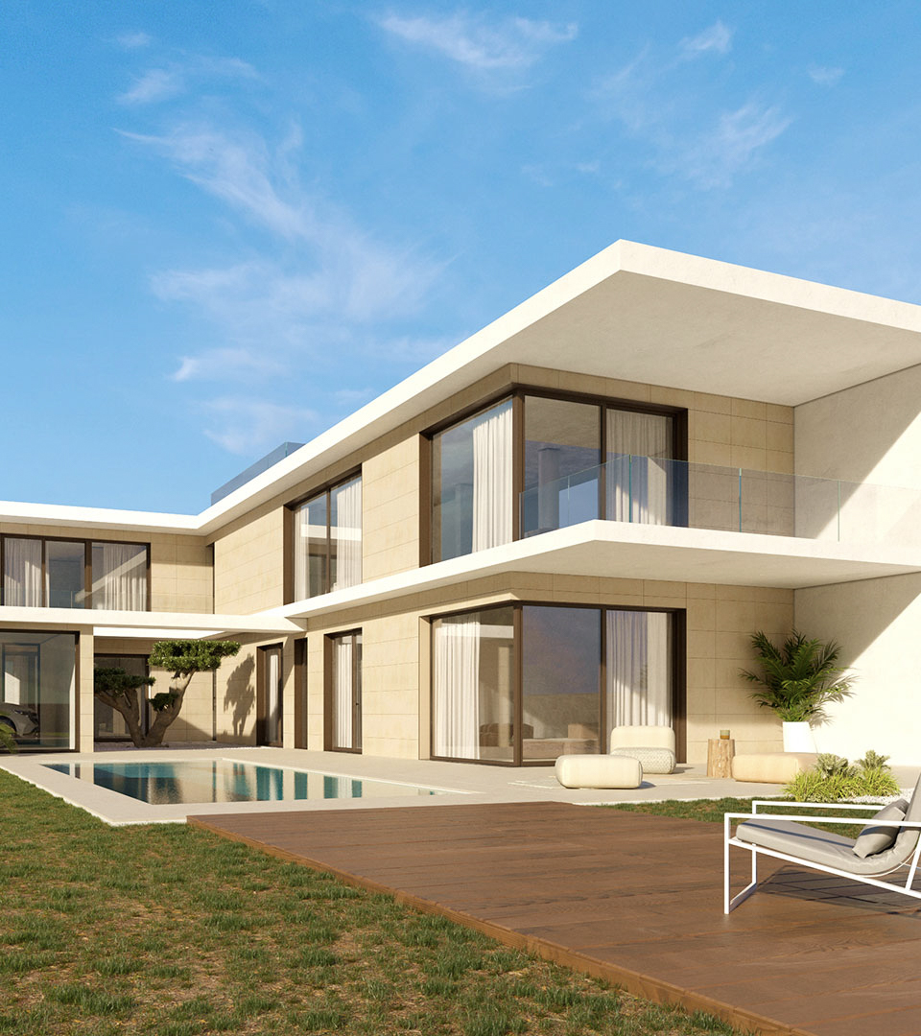
This prefabricated house on Costa Daurada is inspired by the inHAUS Lloret model. As usual, it includes changes, because the homes in the 111 Collection usually include personalizations. Each model is transformed into a unique home. In this Mediterranean villa, for example, the day and night zones are reversed. It also includes several adaptations – from the original model – that can be seen in the office and playroom.
Prefabricated house in Tarragona with sea views.
There is a reason for the day area to be on the upper floor. Usually, the bedrooms are upstairs. In this house, it’s upstairs where you get the best views of the Mediterranean. From the large kitchen-living-dining room: the expanse of the sea. This prefabricated house in Tarragona also has the necessary pre-installation for a lift. This is another element that inHAUS boasts: very versatile houses, easily expandable and prepared for future changes.
The exterior and the structure of the house also has new features. The fineness and proportion of the eaves promotes the horizontality of the design. It gives a very stylized presence to this Lloret model. As mentioned before, inHAUS debuts a lighter structure. And, with it, a new foundation system. The goal of this constant innovation: the pursuit of excellence.
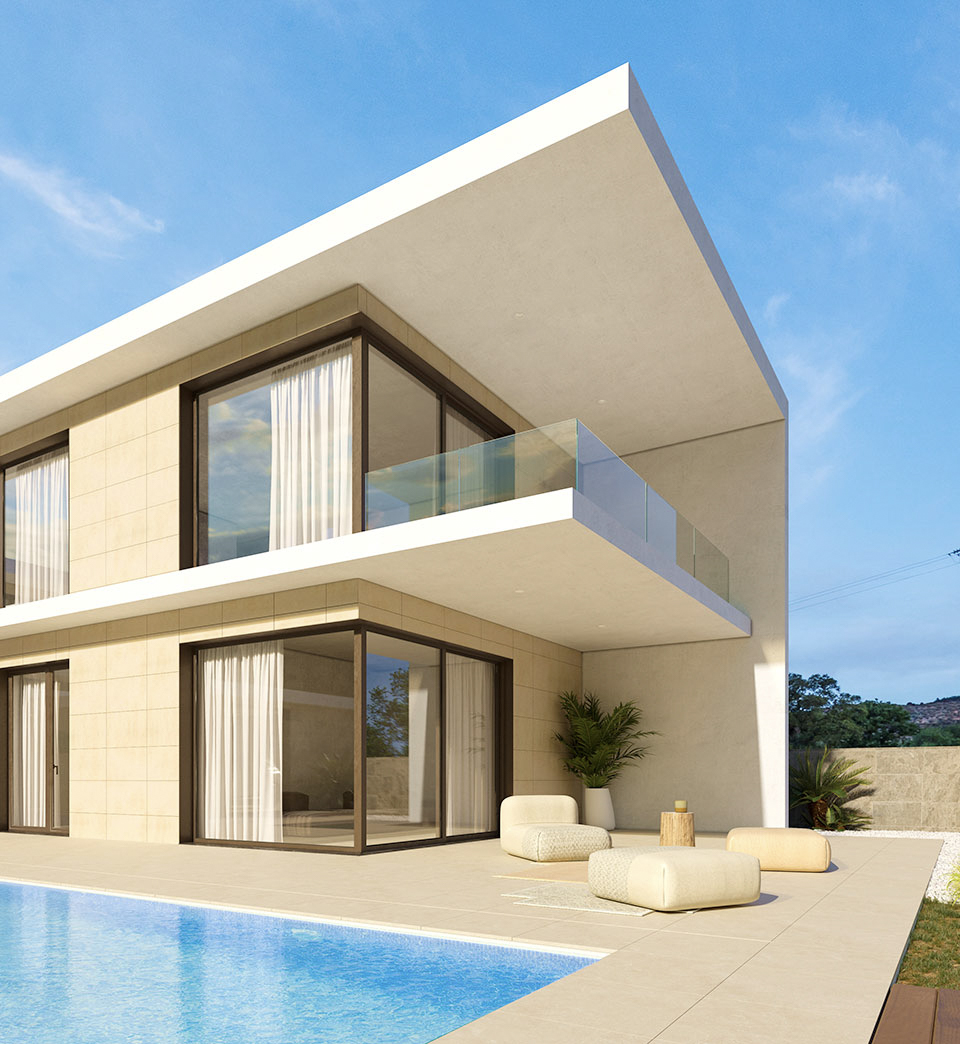
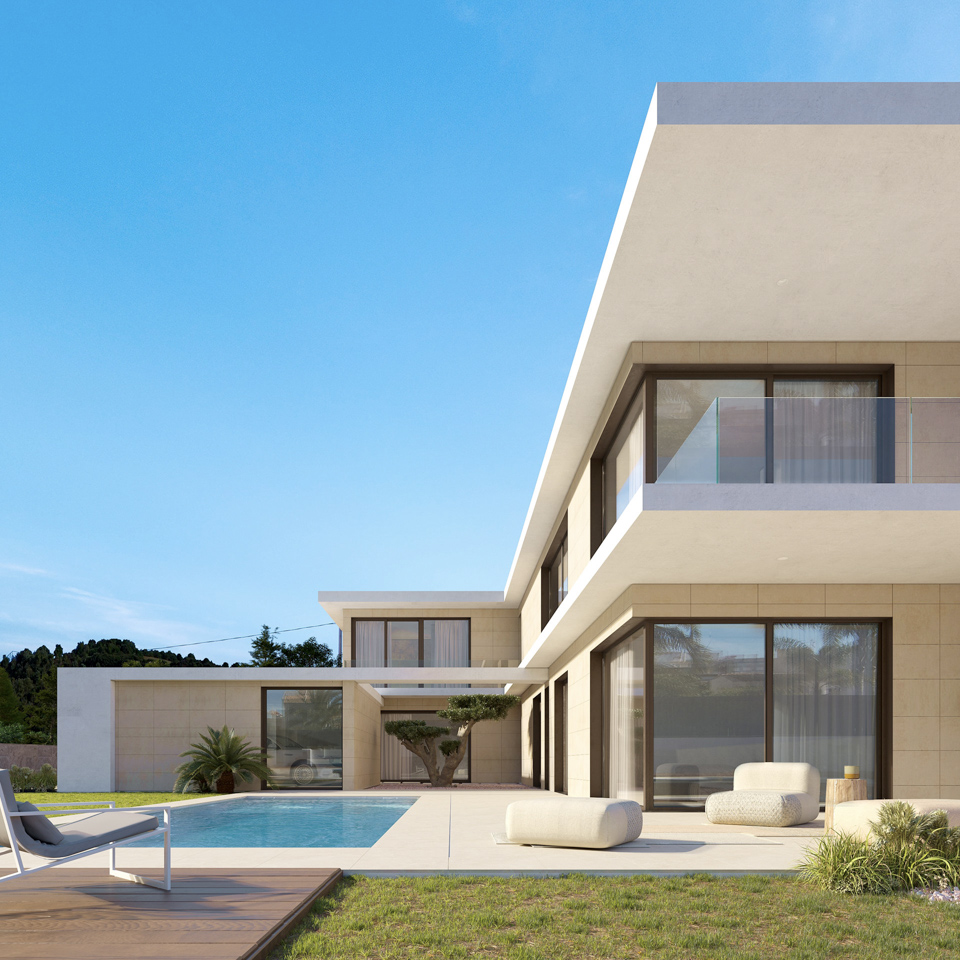
The Lloret model is a High Tech style house, with the inspiration of the industrial appearance, but with very functional and practical spaces. It also stands out for its design based on horizontal lines. This is shared with some of the other most successful models in our inHAUS homes catalogue, such as: Reus, Murcia, Galapagar, Dénia, Bonavista and Calvià, among others.
Upcoming projects of our houses with prefabricated pool, in our social networks (Instagram – Facebook – YouTube) and in our section of House Projects Catalogue.

 Deutsch
Deutsch