Prefabricated L-shaped house in Spain
A prefabricated house with a luxurious design in Madrid and high-tech style
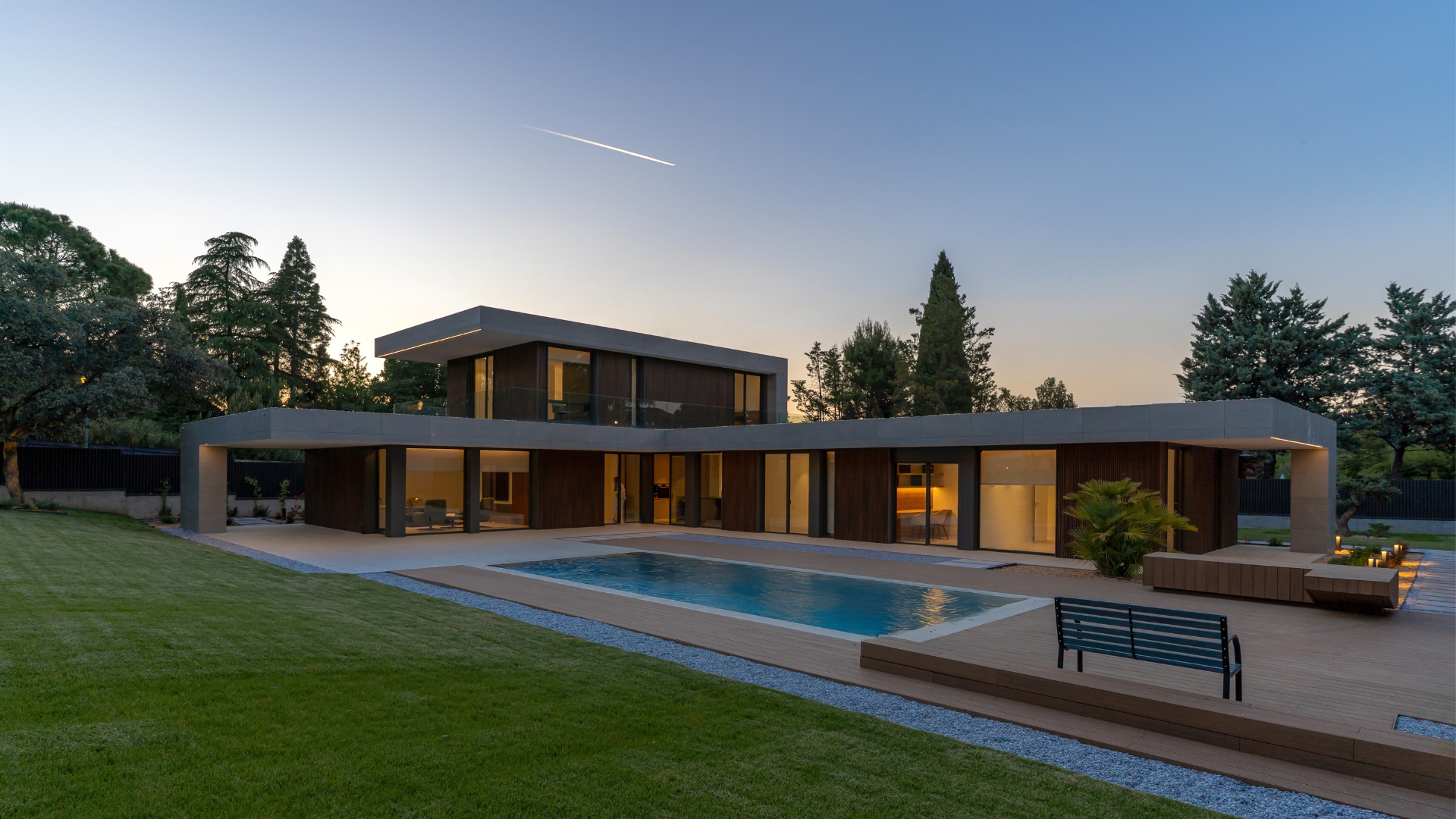
464
Prefabricated L-shaped
home in Spain
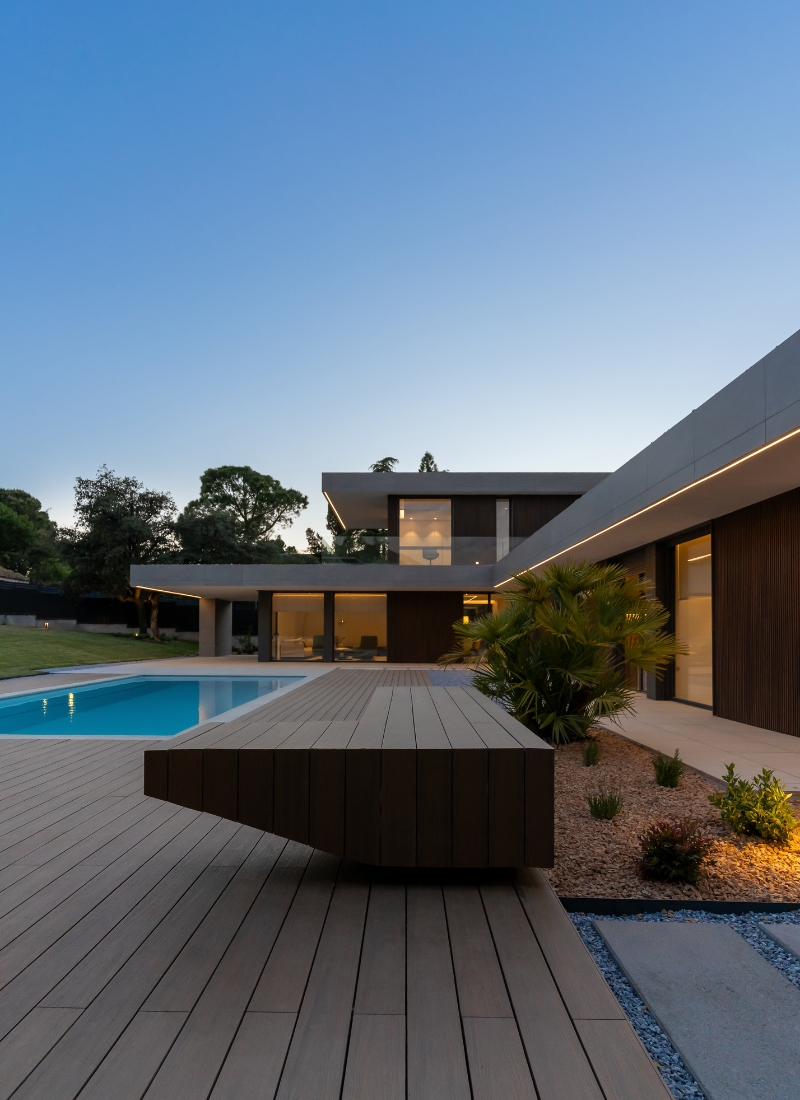
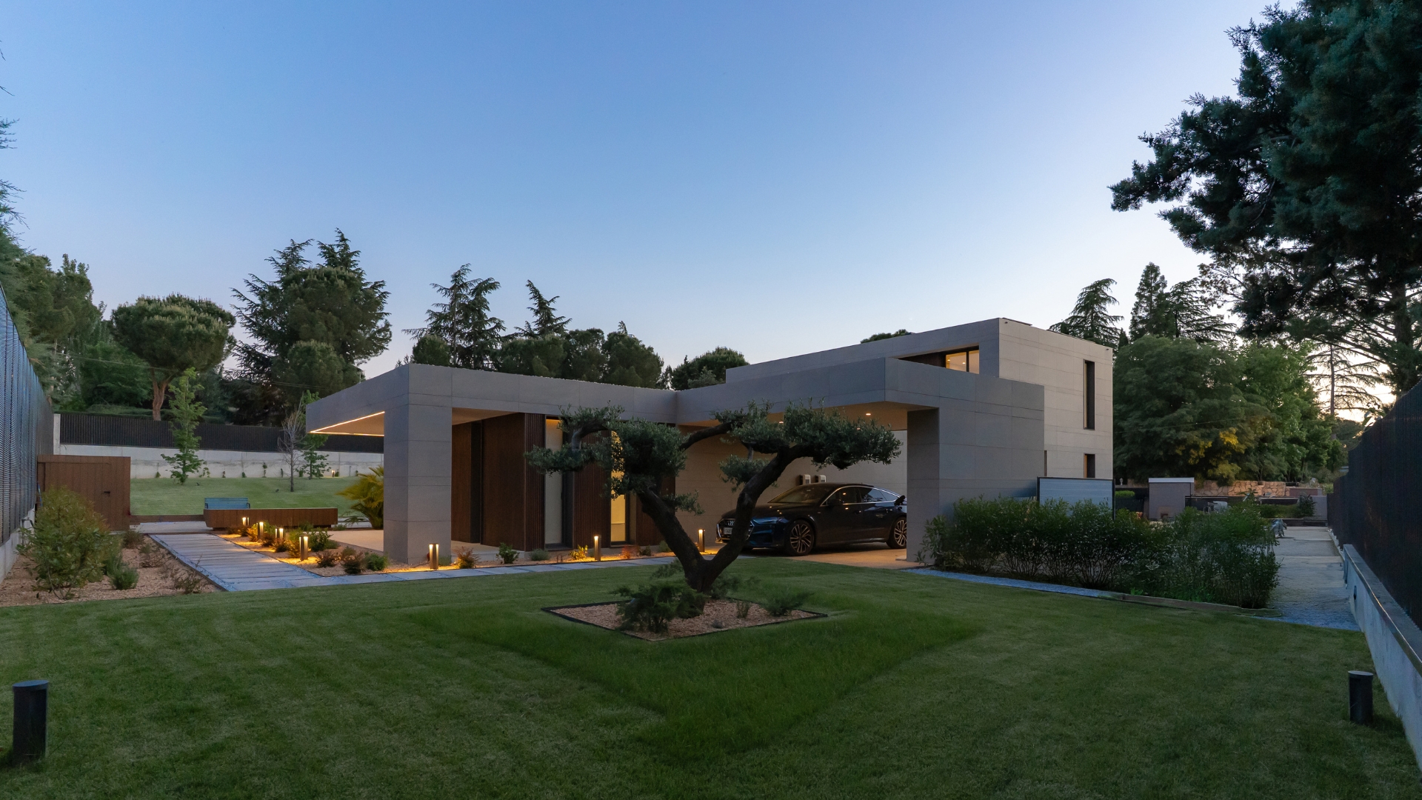
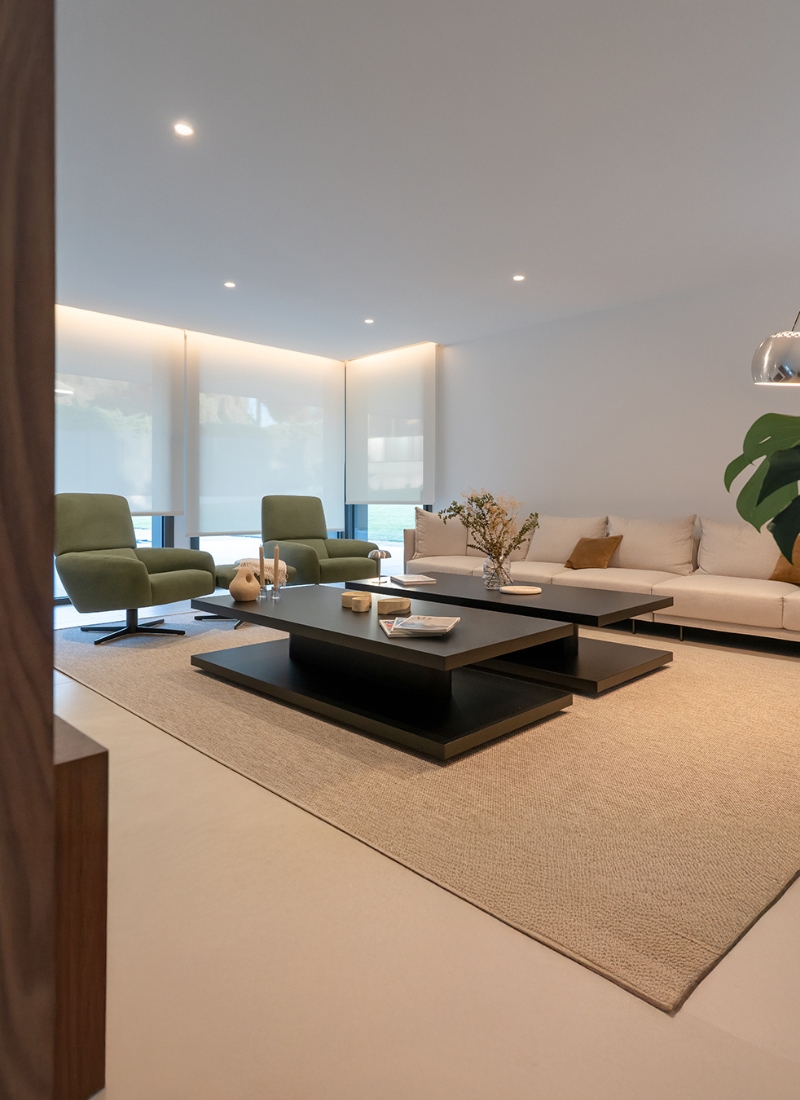
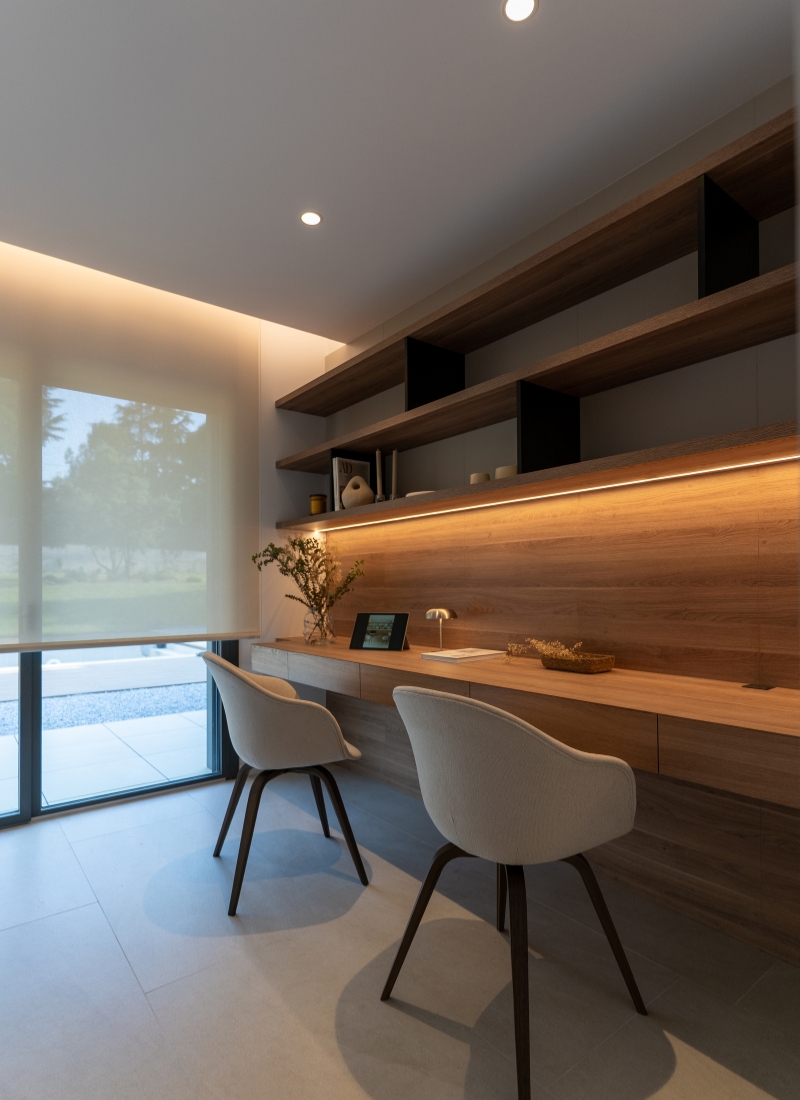
High-Tech modular L-shaped house.
Design and elegance
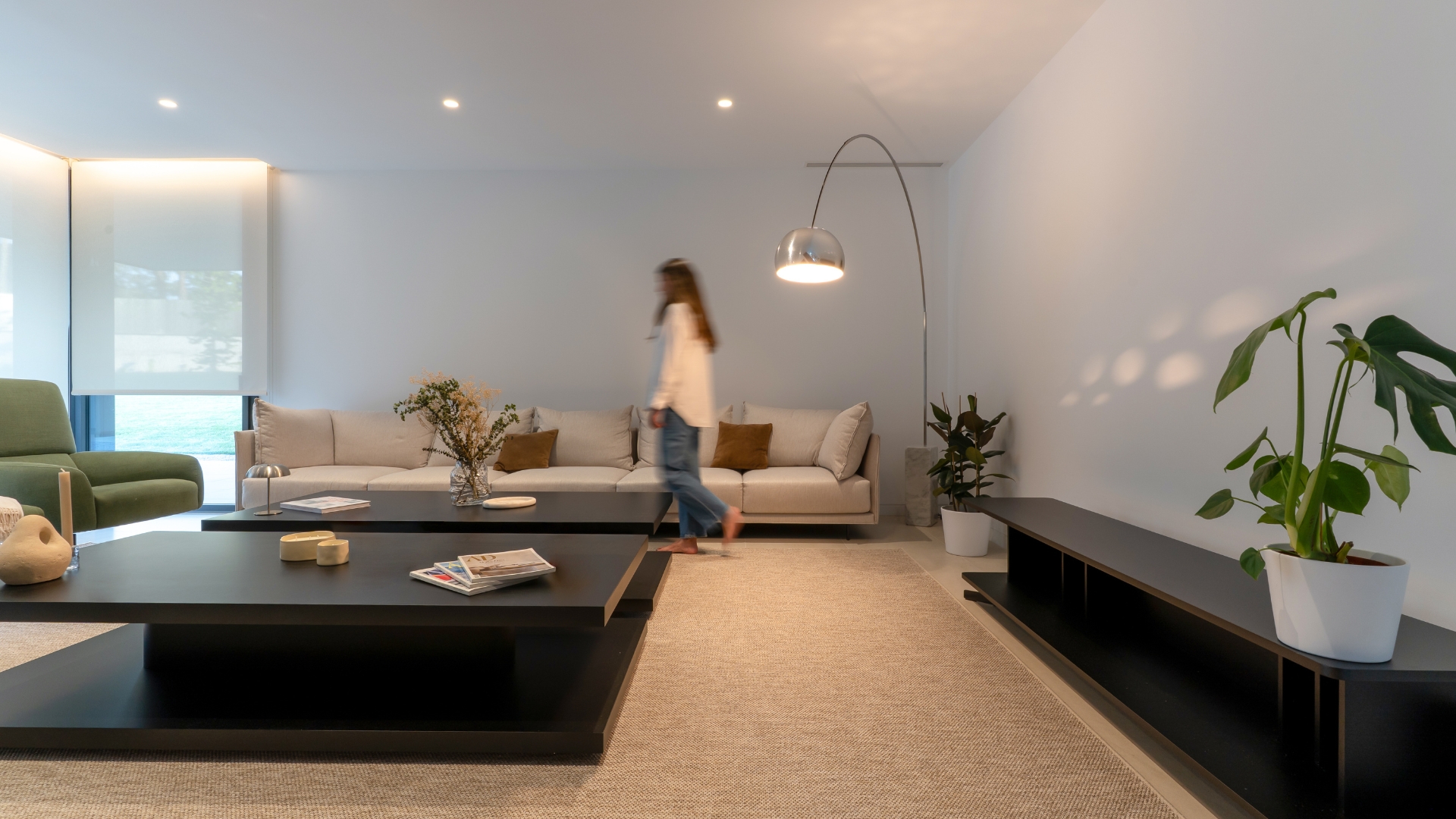
Wood, the noble material
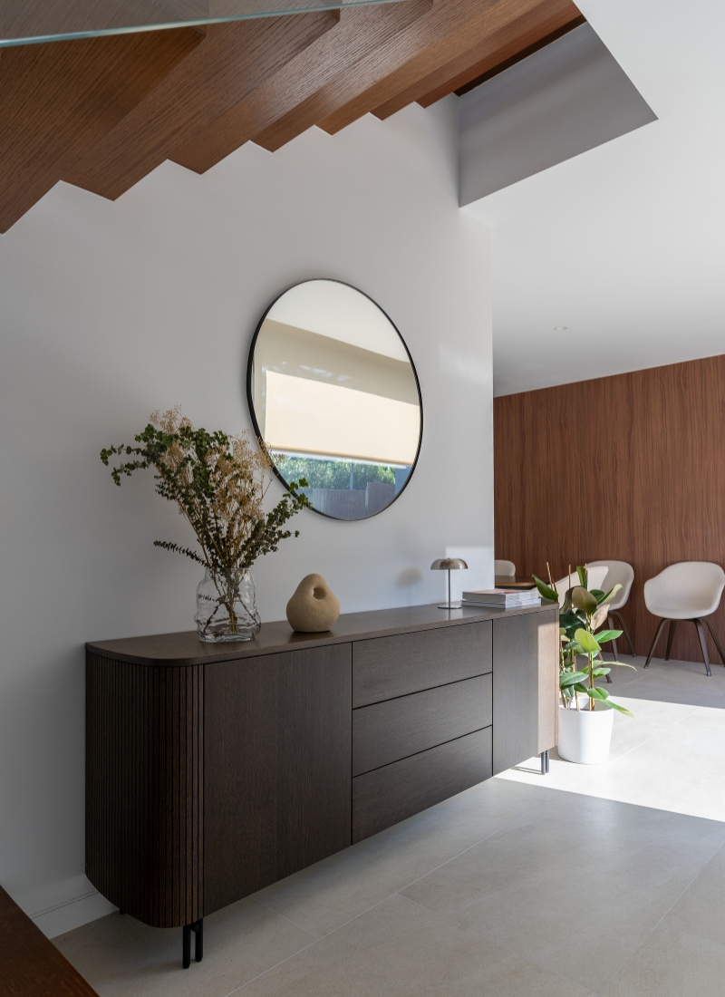
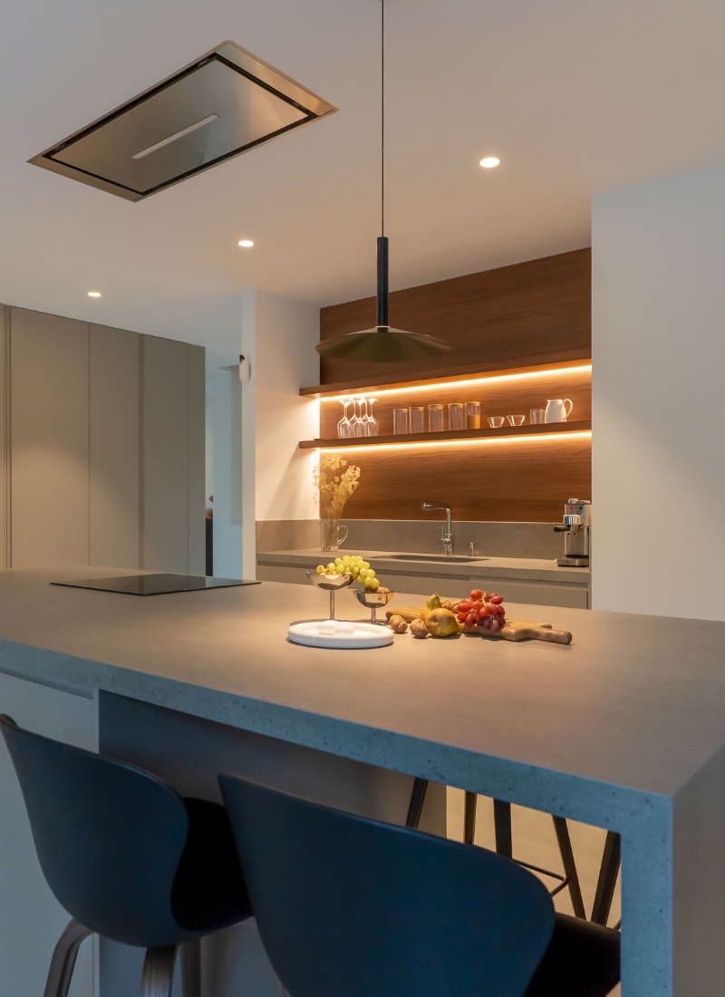
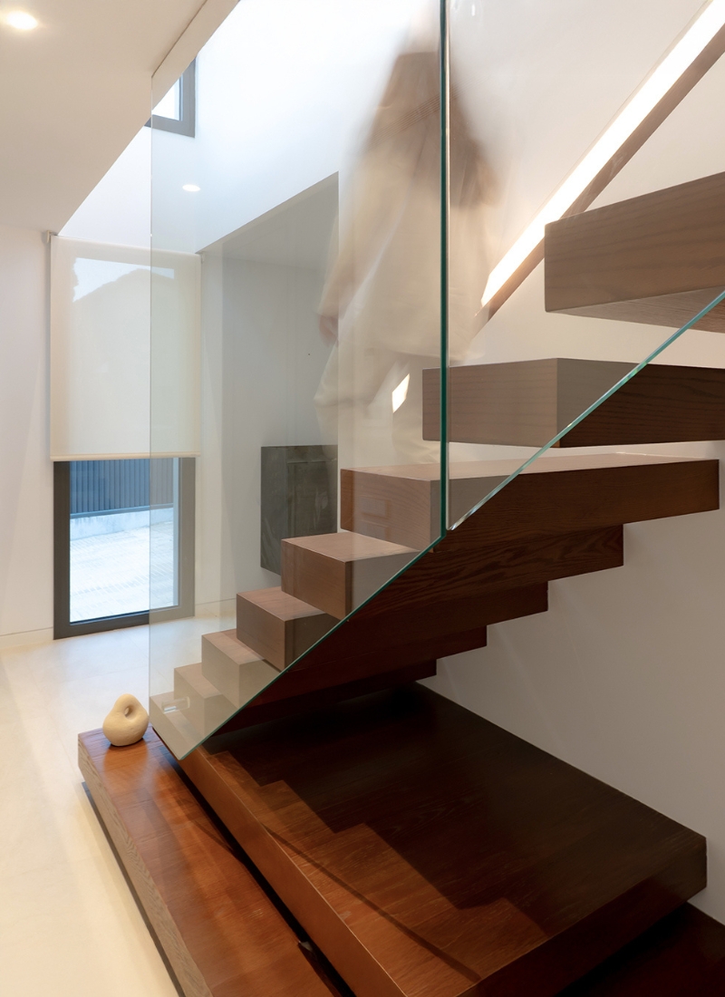
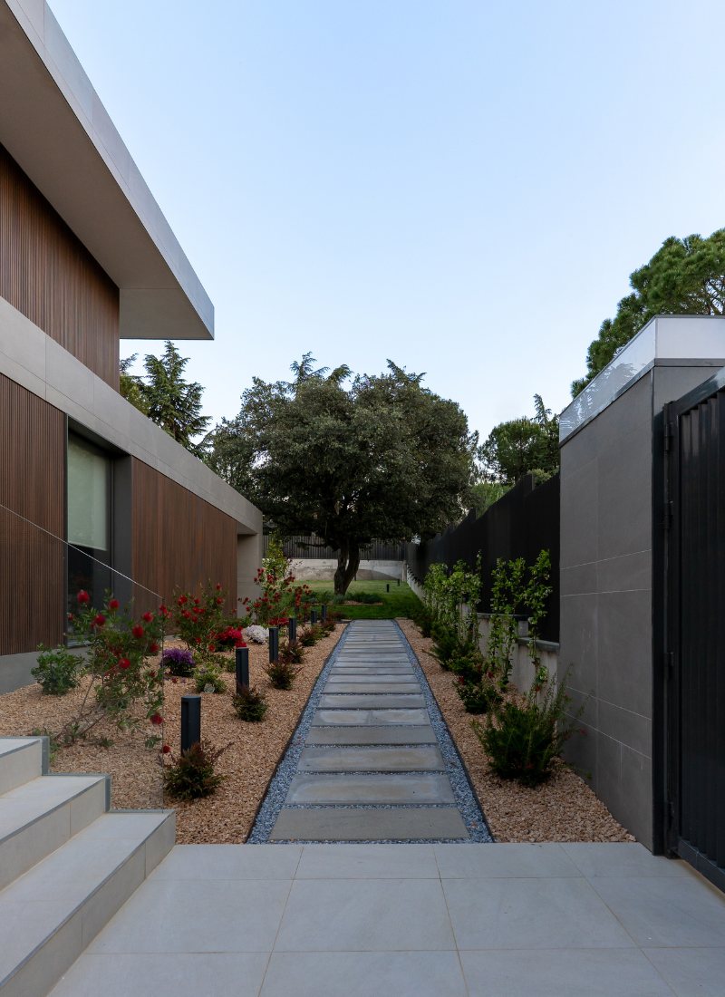
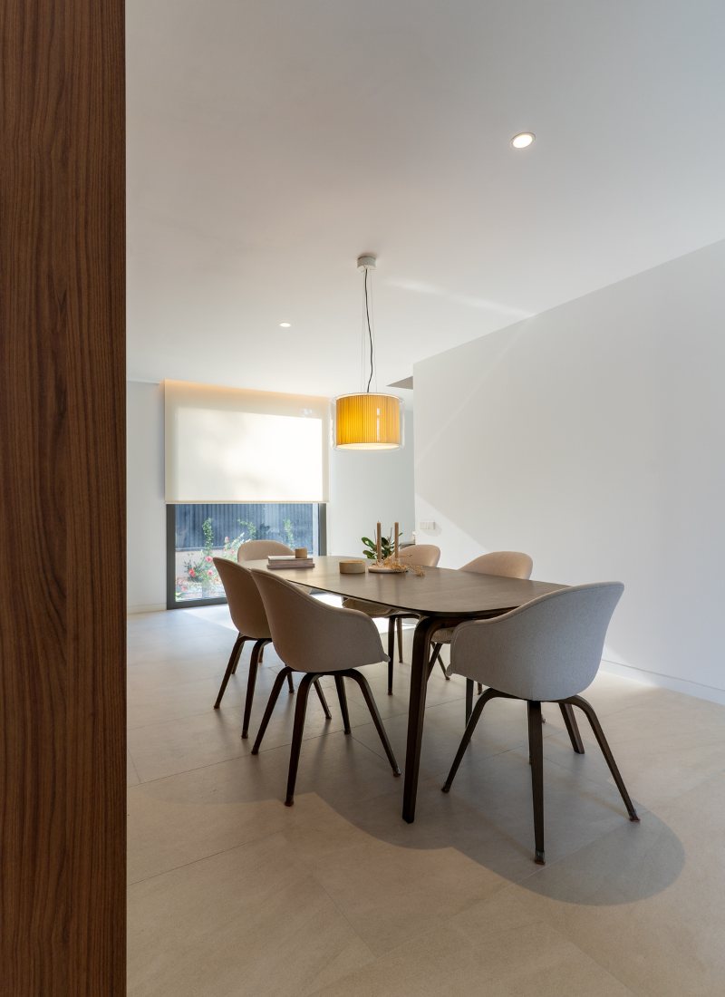
On-site assembly
The modules of this L-shaped modular house travelled by lorry to Madrid.
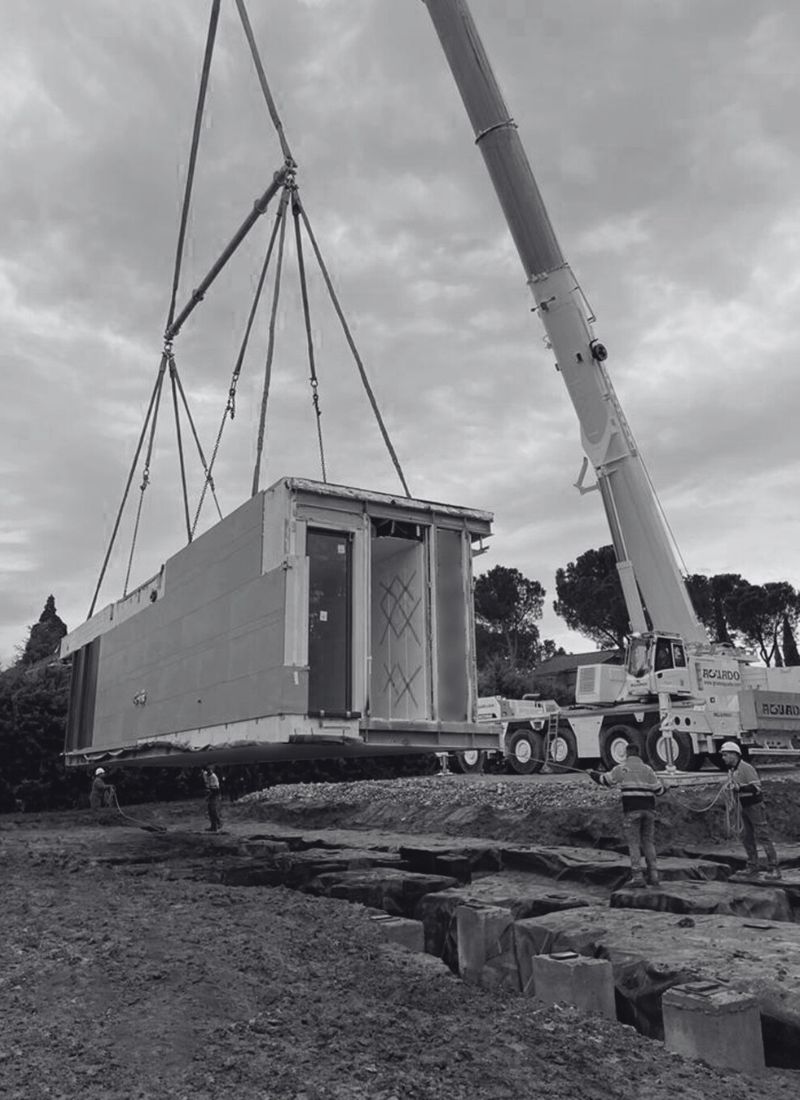
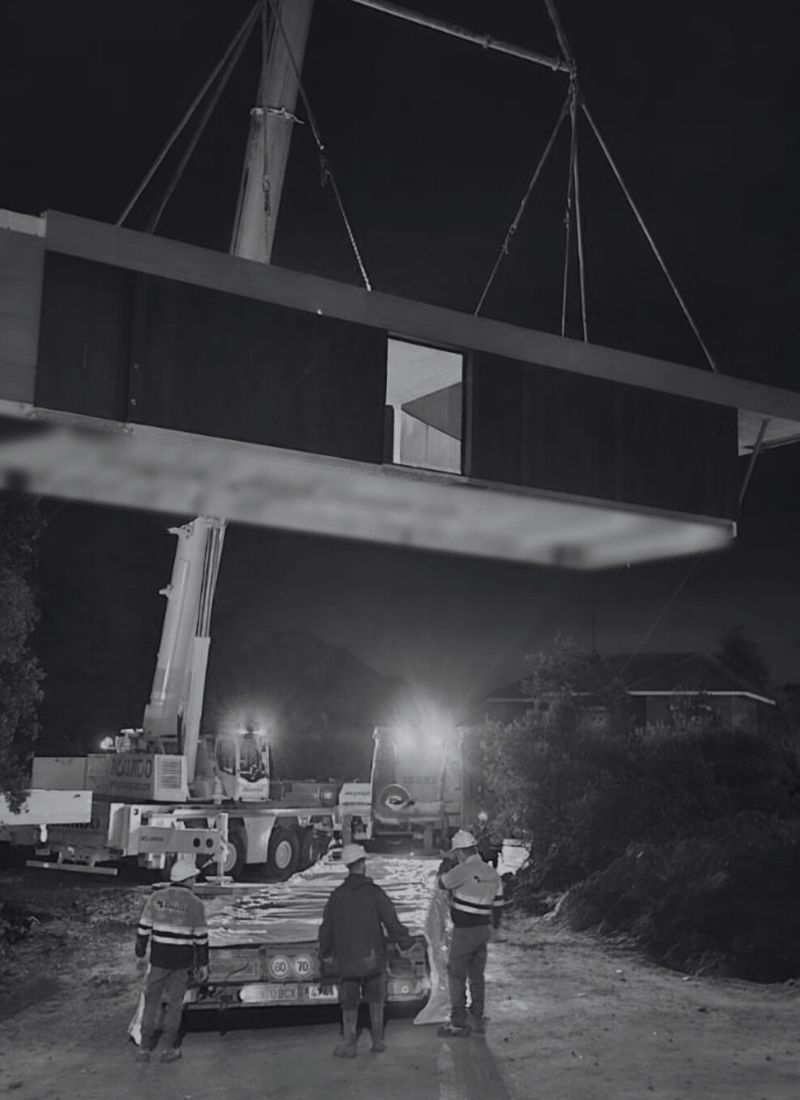
During the implementation of this house the rain played a trick on us, the mud on the plot made installing the crane almost mission impossible, the working hours were limited by the access, the hours of light played against us and the rain and cold generated great discomfort. But the resilient spirit of inHAUS, ready to face all kinds of challenges, managed to install the house on the same day. Unforeseen events are always going to happen, but what marks the character of a company is how it deals with them, and at inHAUS Houses we face them head on, with courage, effort and passion.
Design and concept
House with L-shaped floor plan
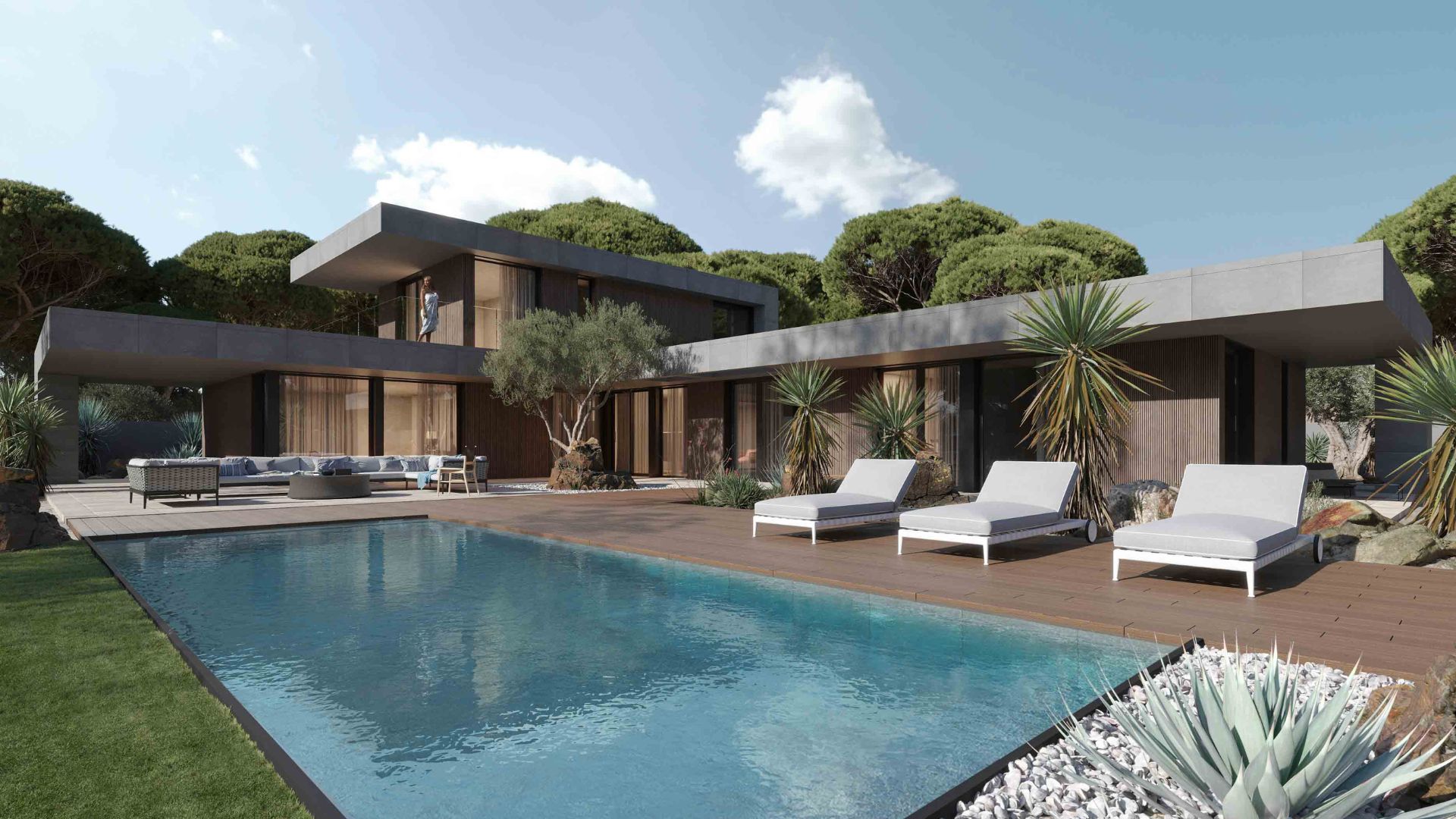
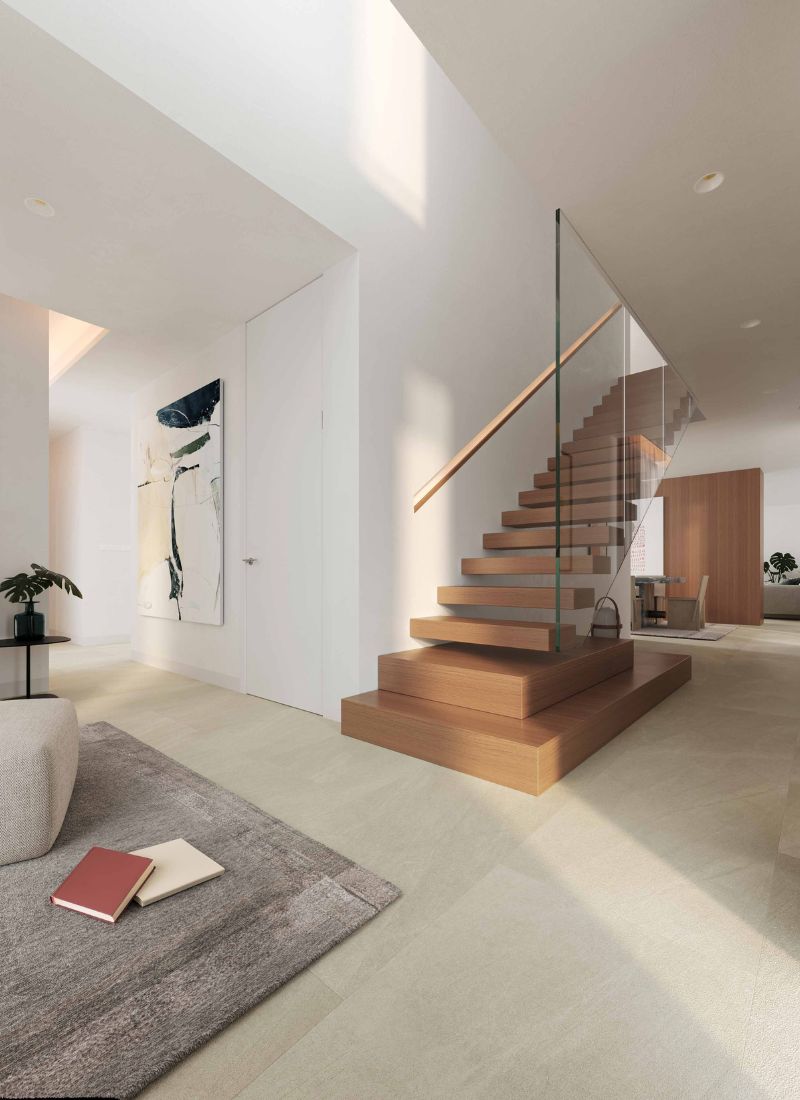
The individualisation inHAUS modular house
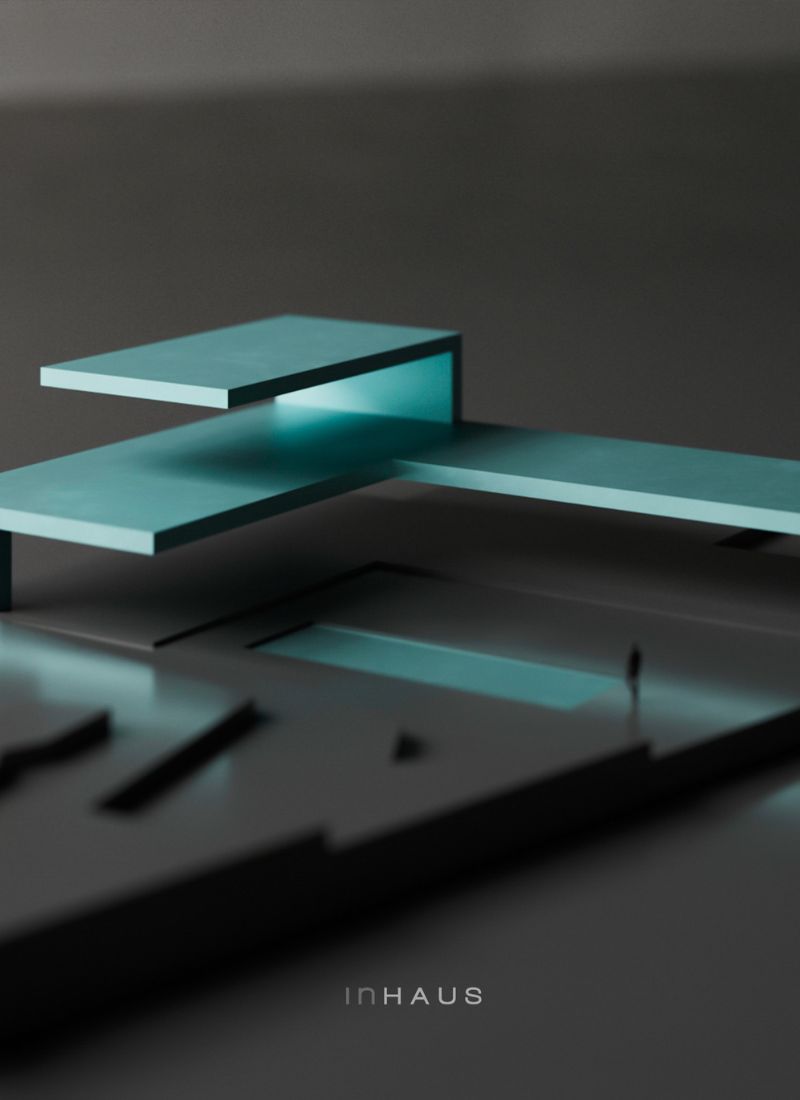
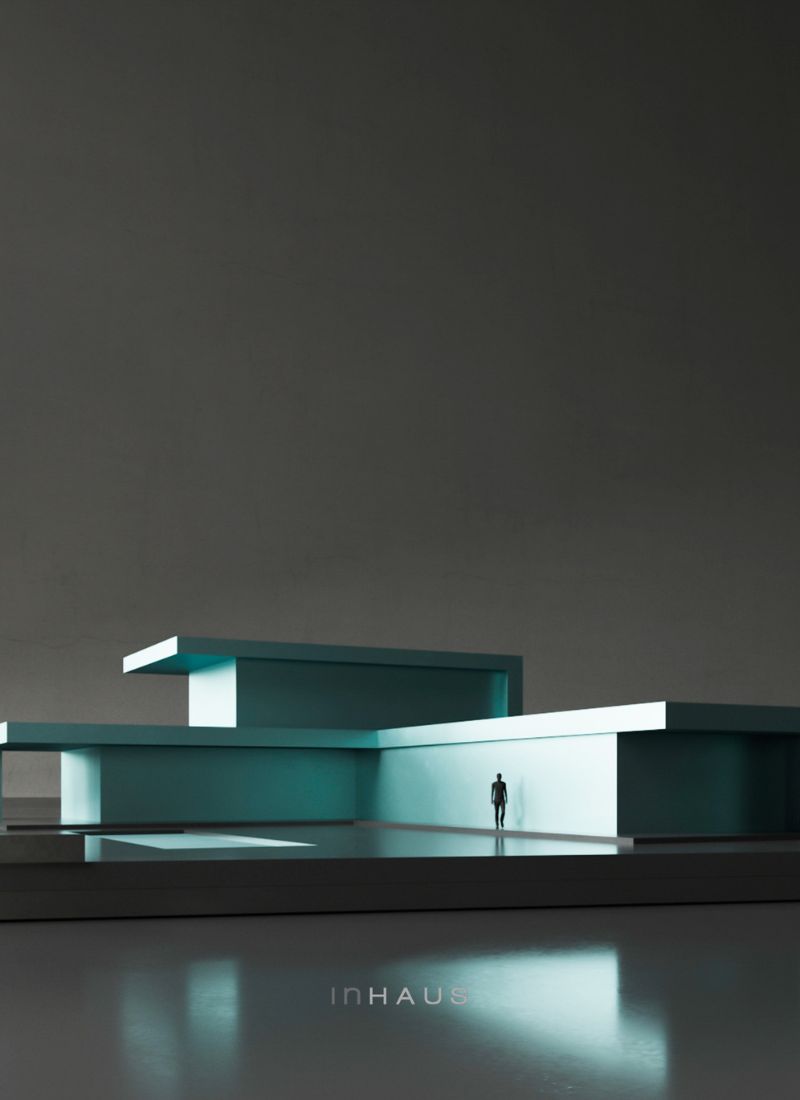
Plan and layout
The realisation of this project went through various phases. Firstly, one of the models from our catalogue of 111 modular houses, the Westend model, was used as a starting point. This design consists of an L-shaped floor plan, but due to the characteristics of the client’s plot, a linear structure was designed to optimise the use of the plot.
Ground floor
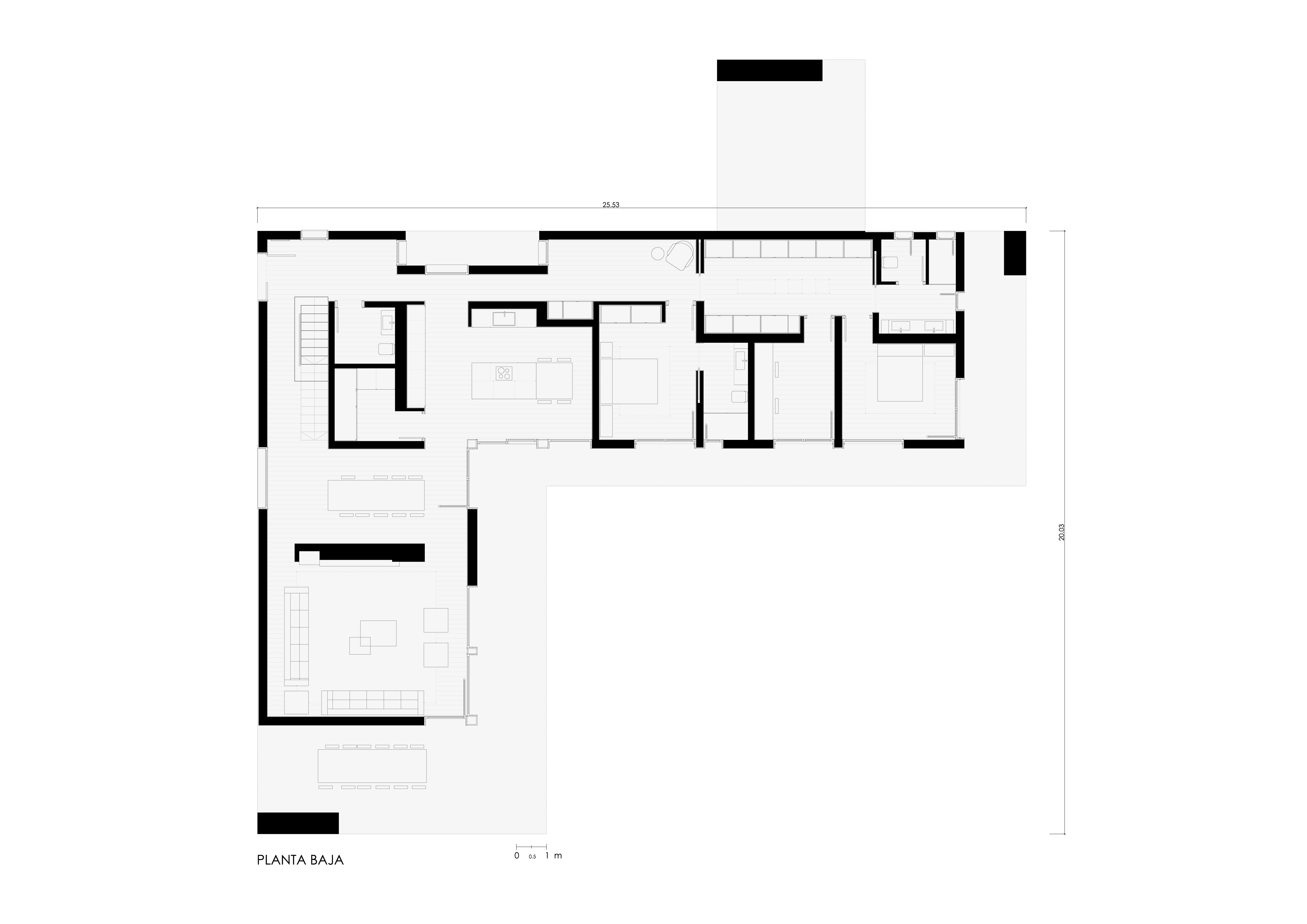
First floor
Obergeschoss
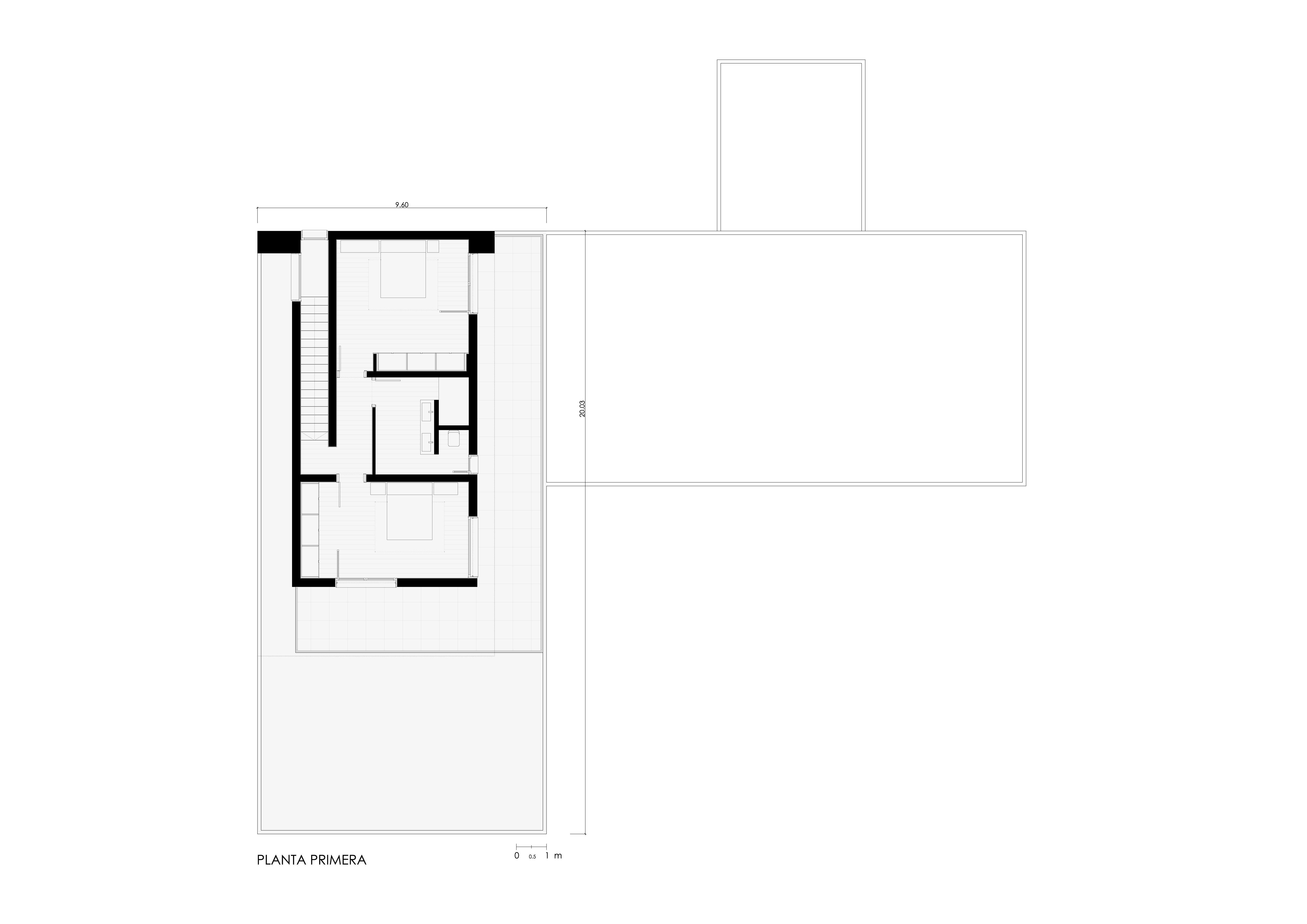
Contact us
Please do not hesitate to contact us for more information, to request a customised quote or to make an enquiry, whether you are a private individual or an entrepreneur.
CONTACT FORM
"*" indicates required fields
Consult models and prices
In our catalogue 111 you can choose from over a hundred models of houses. Register to access information and prices of all models.
REGISTER
"*" indicates required fields

 Deutsch
Deutsch