Fabulous modular house with swimming pool on the Costa Daurada
A luxurious modular home
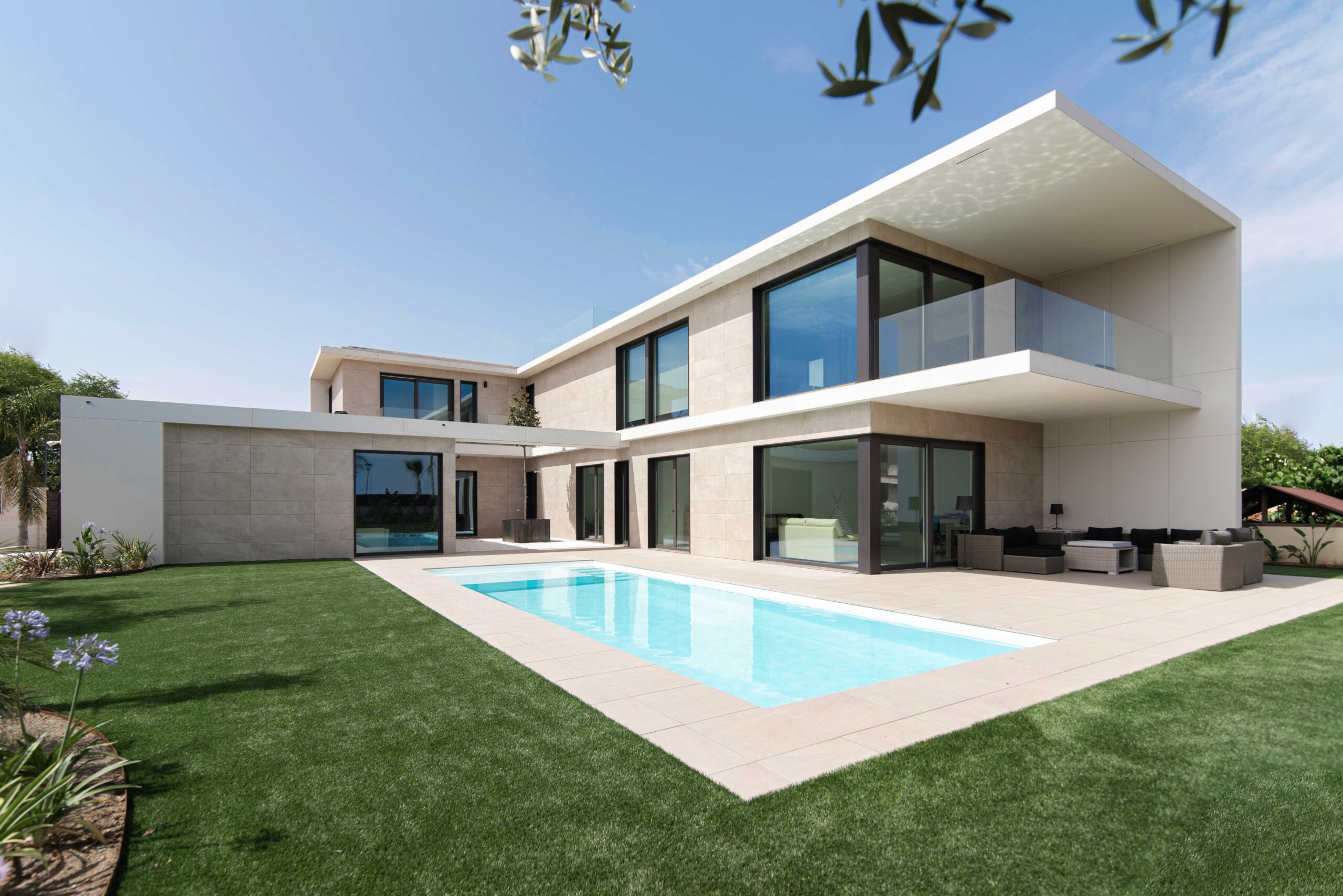
407
Wolfsburg model
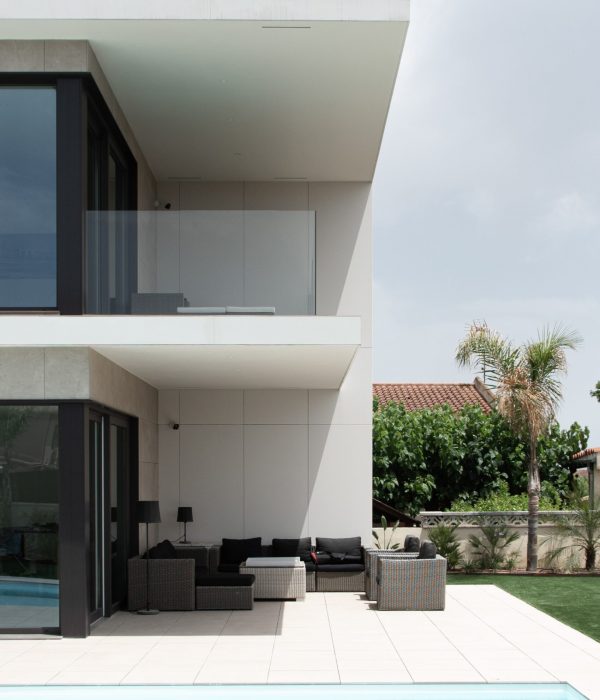
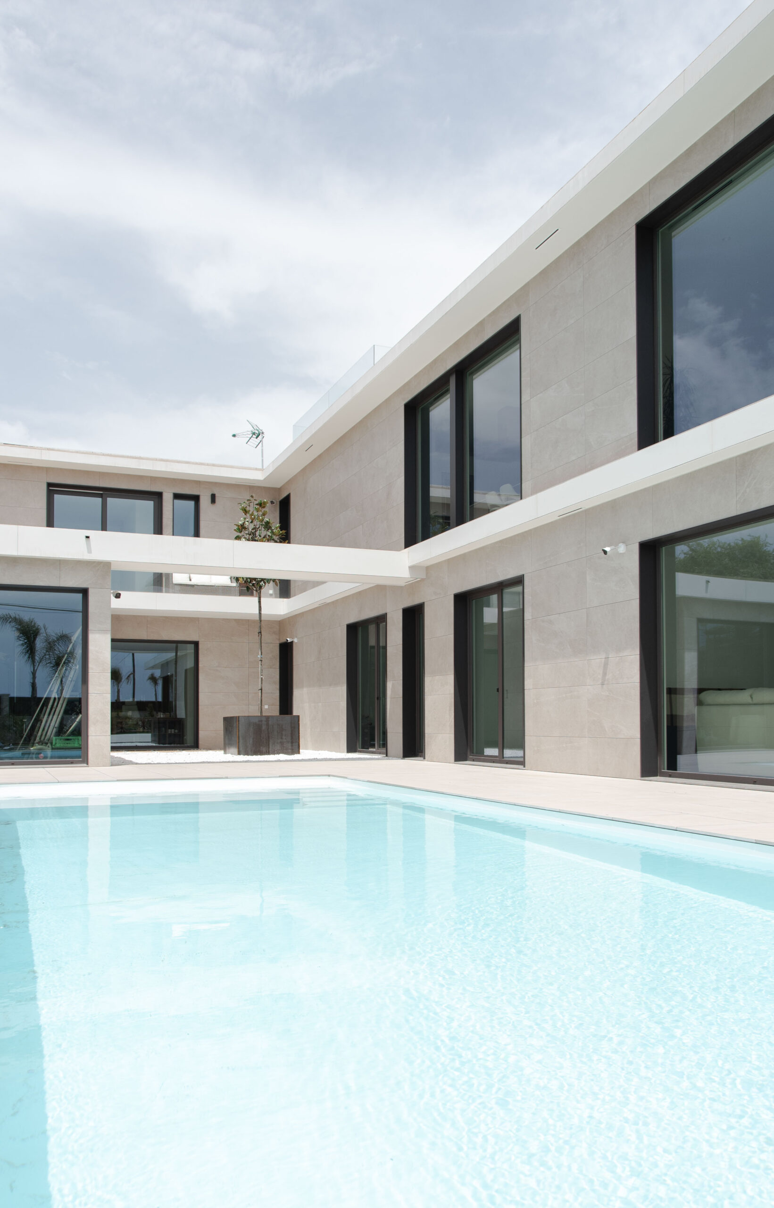
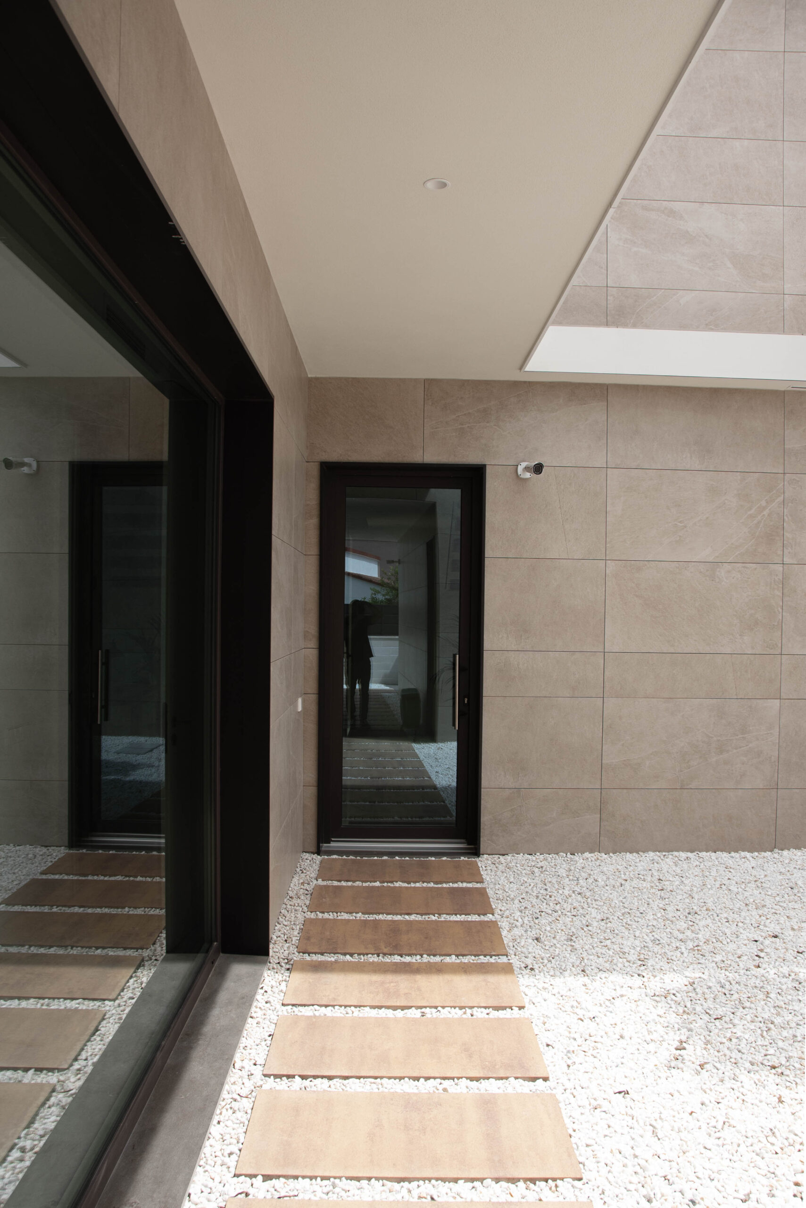
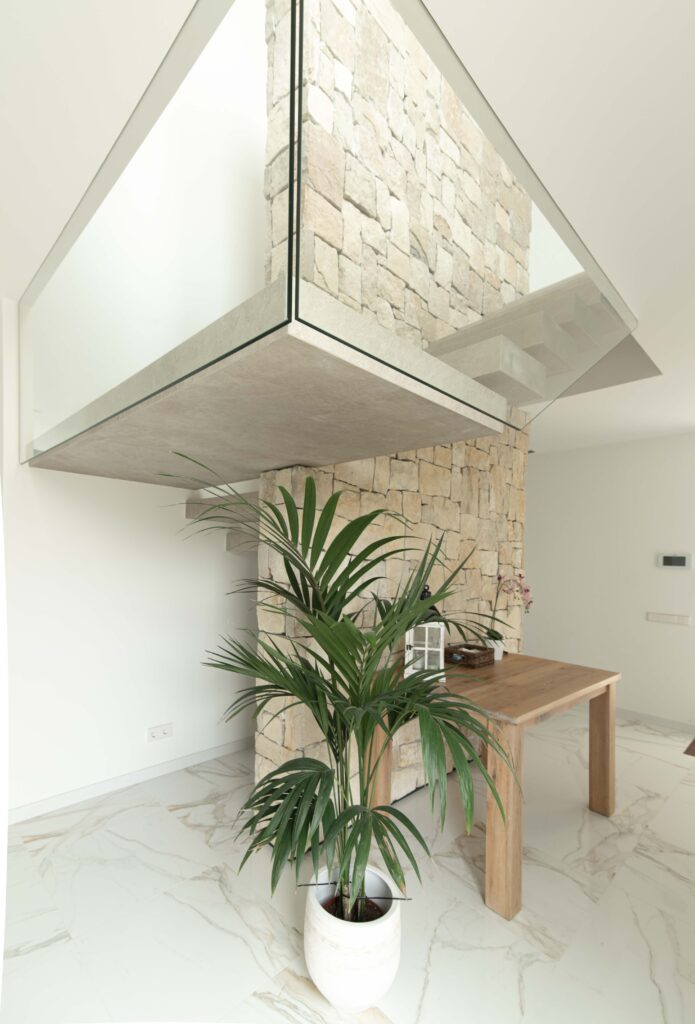
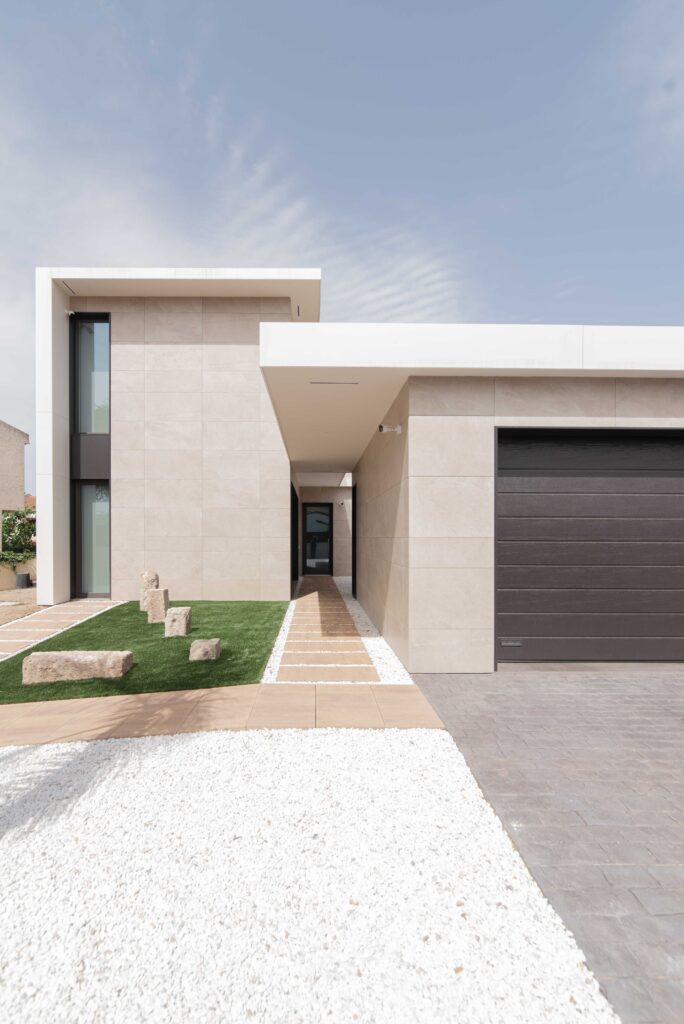
A luxury home with a designer interior
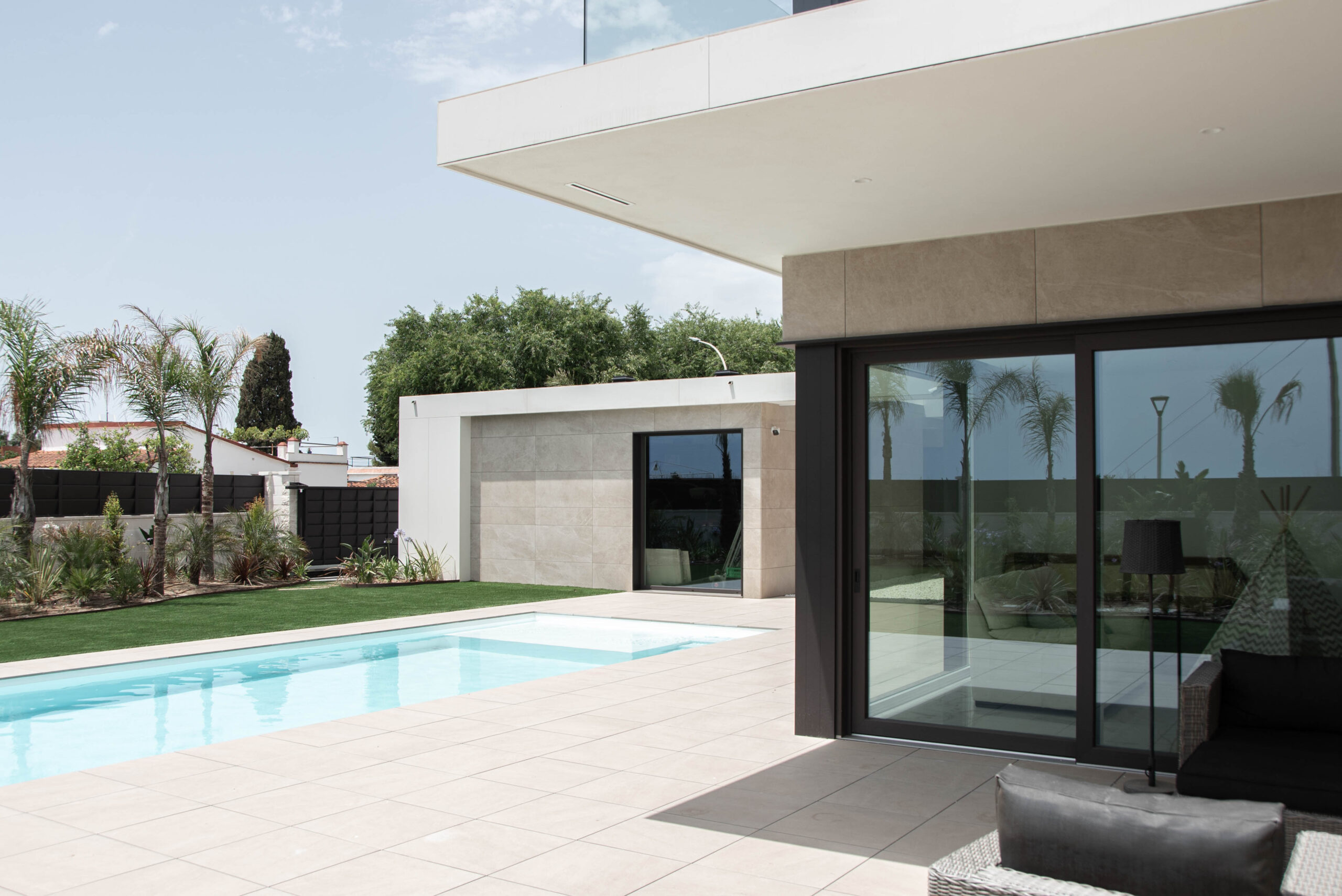
A luxury home with a designer
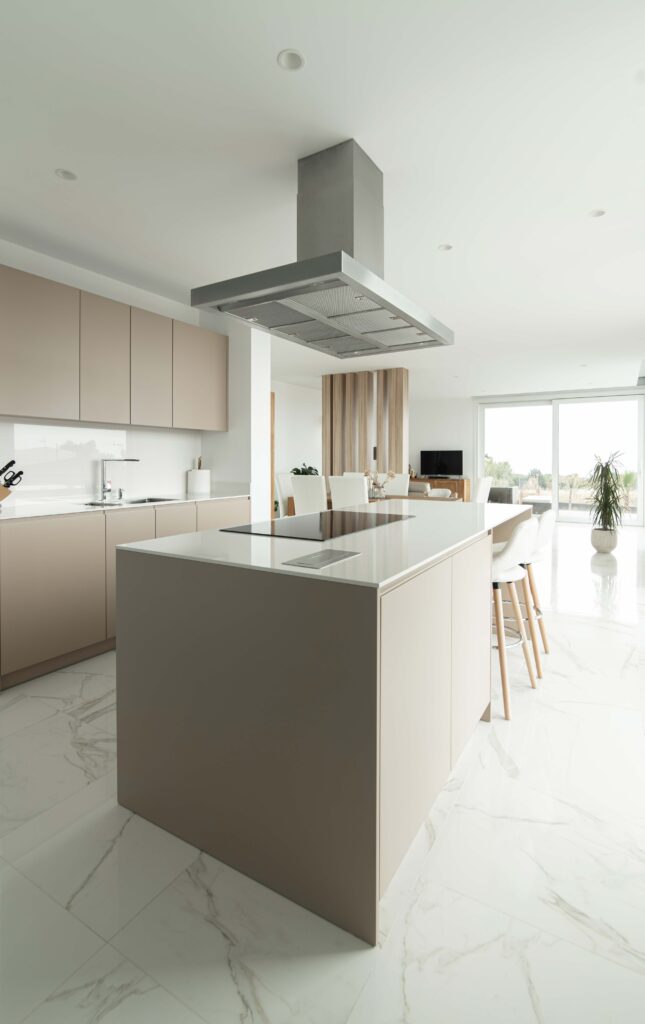
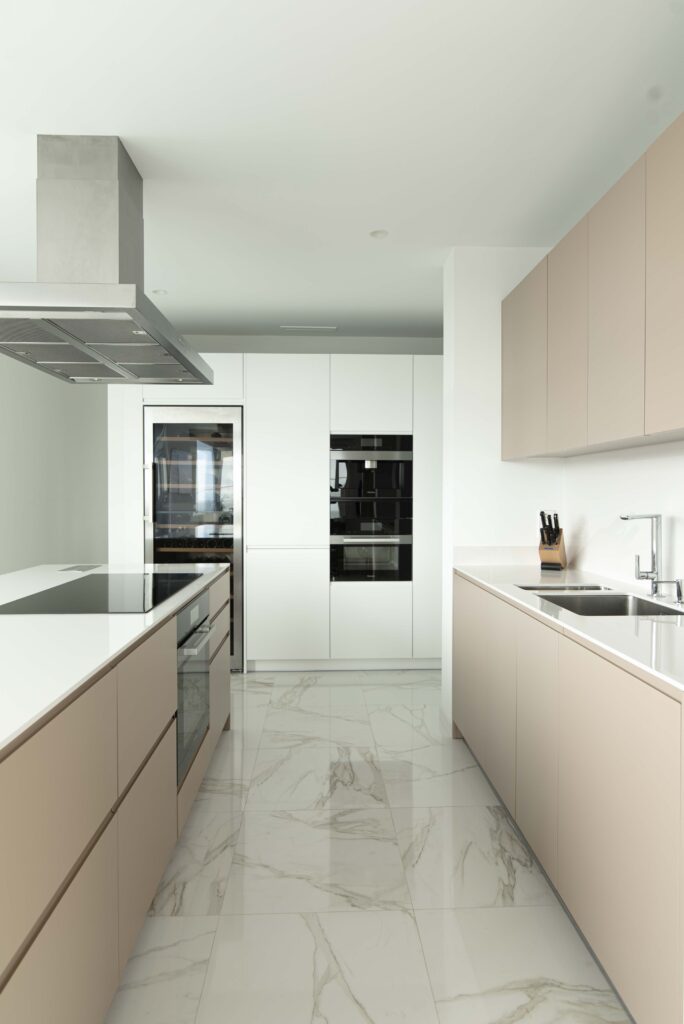
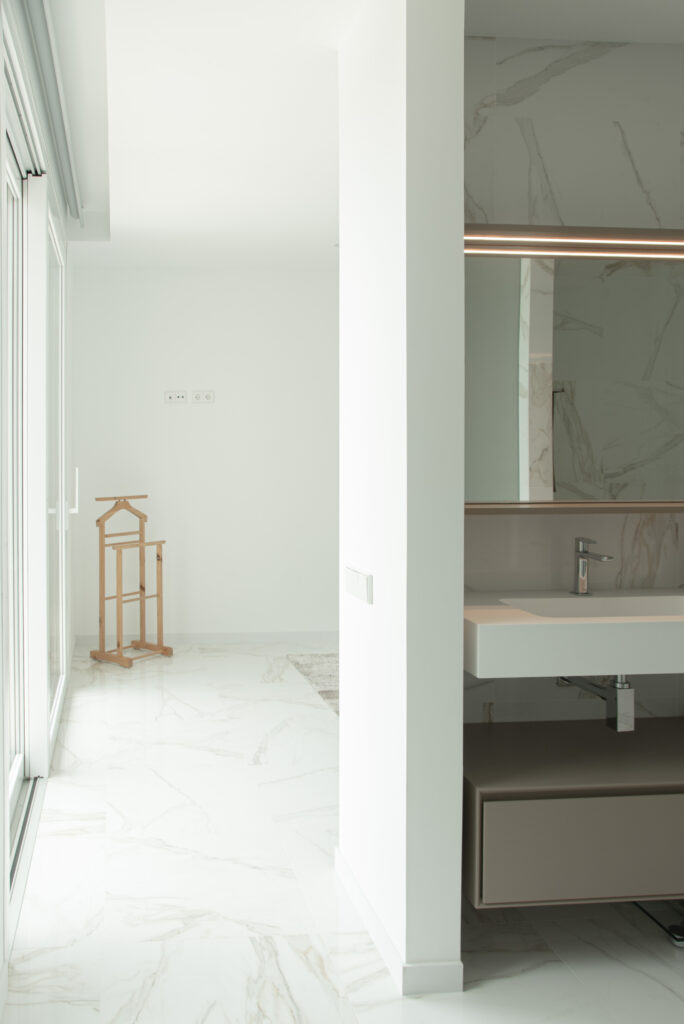
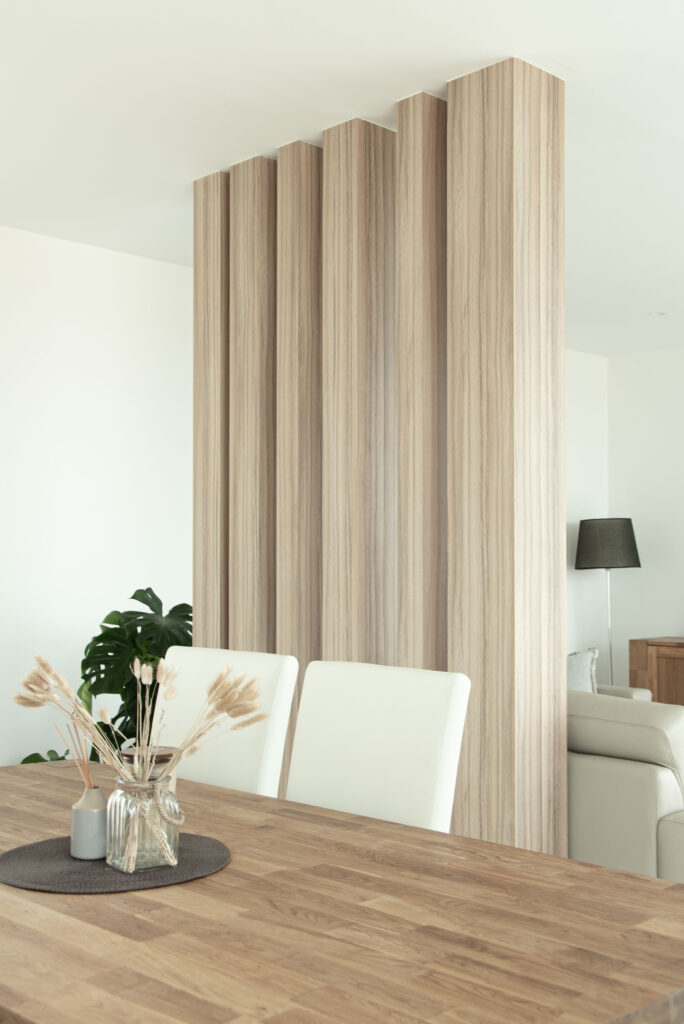
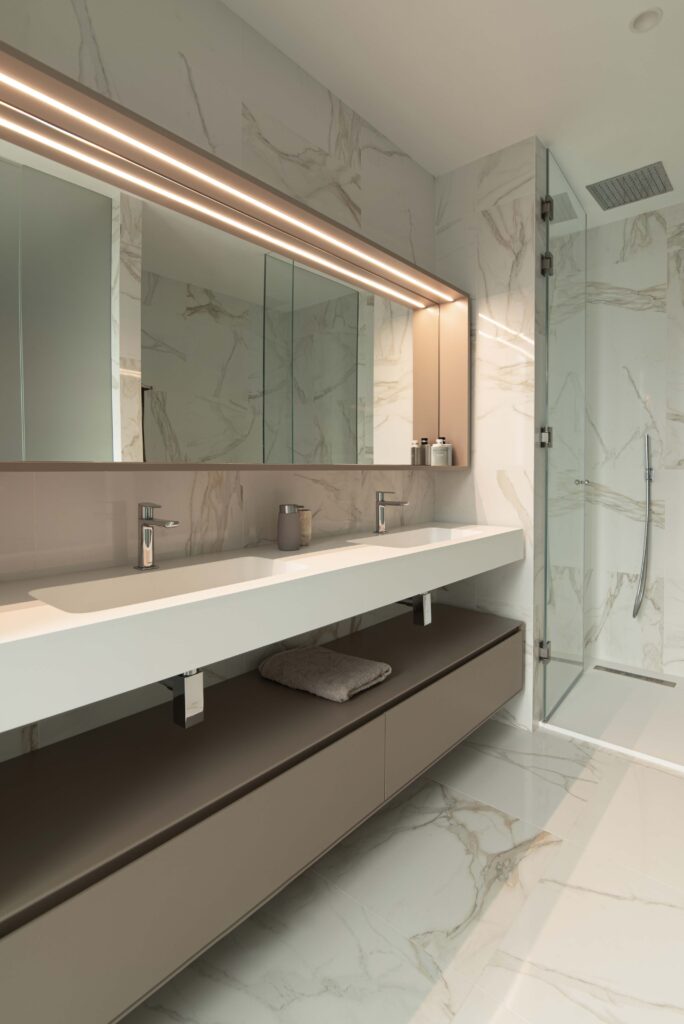
Next to the office, a room that normally doesn’t play a major role takes centre stage. In this prefabricated house in Tarragona, the garage plays an important role. It is placed in a favoured position, not at the back. In the future, this garage can be converted into a strategic multipurpose room, a studio or a gym. At present, it already has the large windows that characterise inHAUS homes The house also has a garden area of more than 550 square metres, including a 40 m² prefabricated swimming pool. This pool is the second that inHAUS has installed in one of its modular homes. inHAUS does not manufacture these pools, but offers them. Why? Because it saves the customer a considerable amount of time, as they don’t have to spend weeks working on the property. It also saves costs by integrating them into the same transport and assembly process as the entire house, using a heavy-duty crane. The pool, this time in white, is different from the first prefabricated pool installed by inHAUS. It does not overflow, but has a ‘skimmer’. There is a solution for every customer’s needs and wishes.
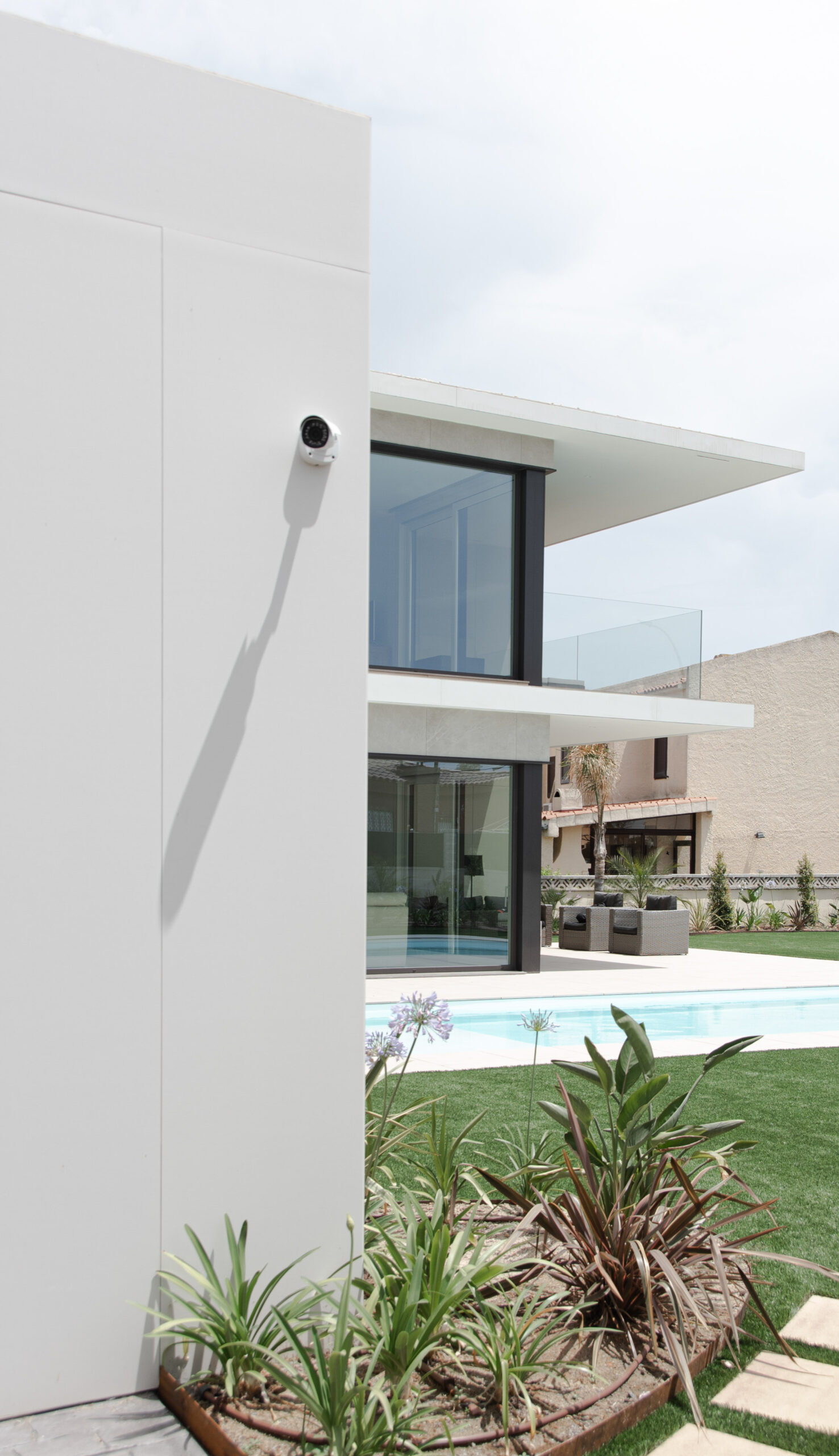
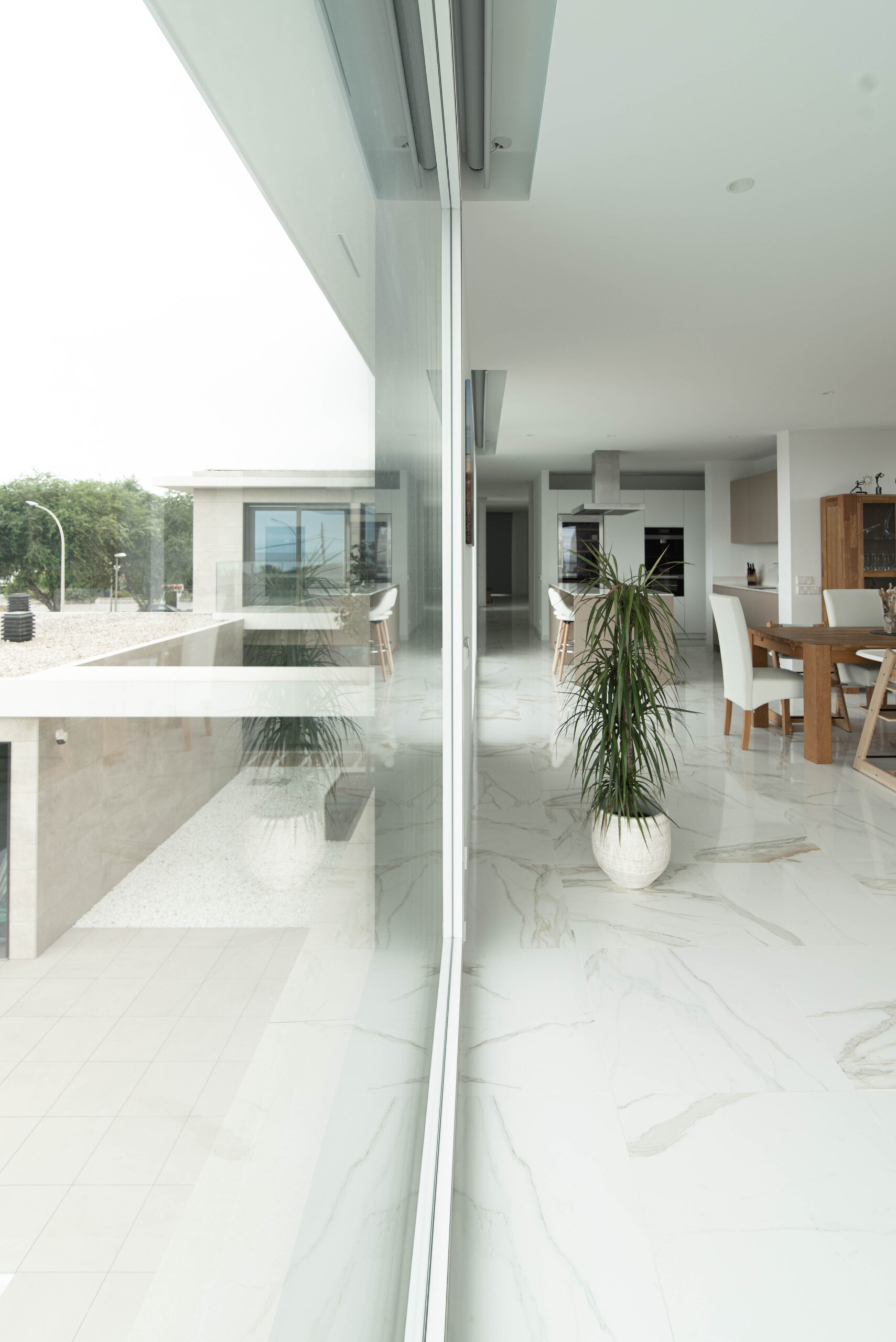
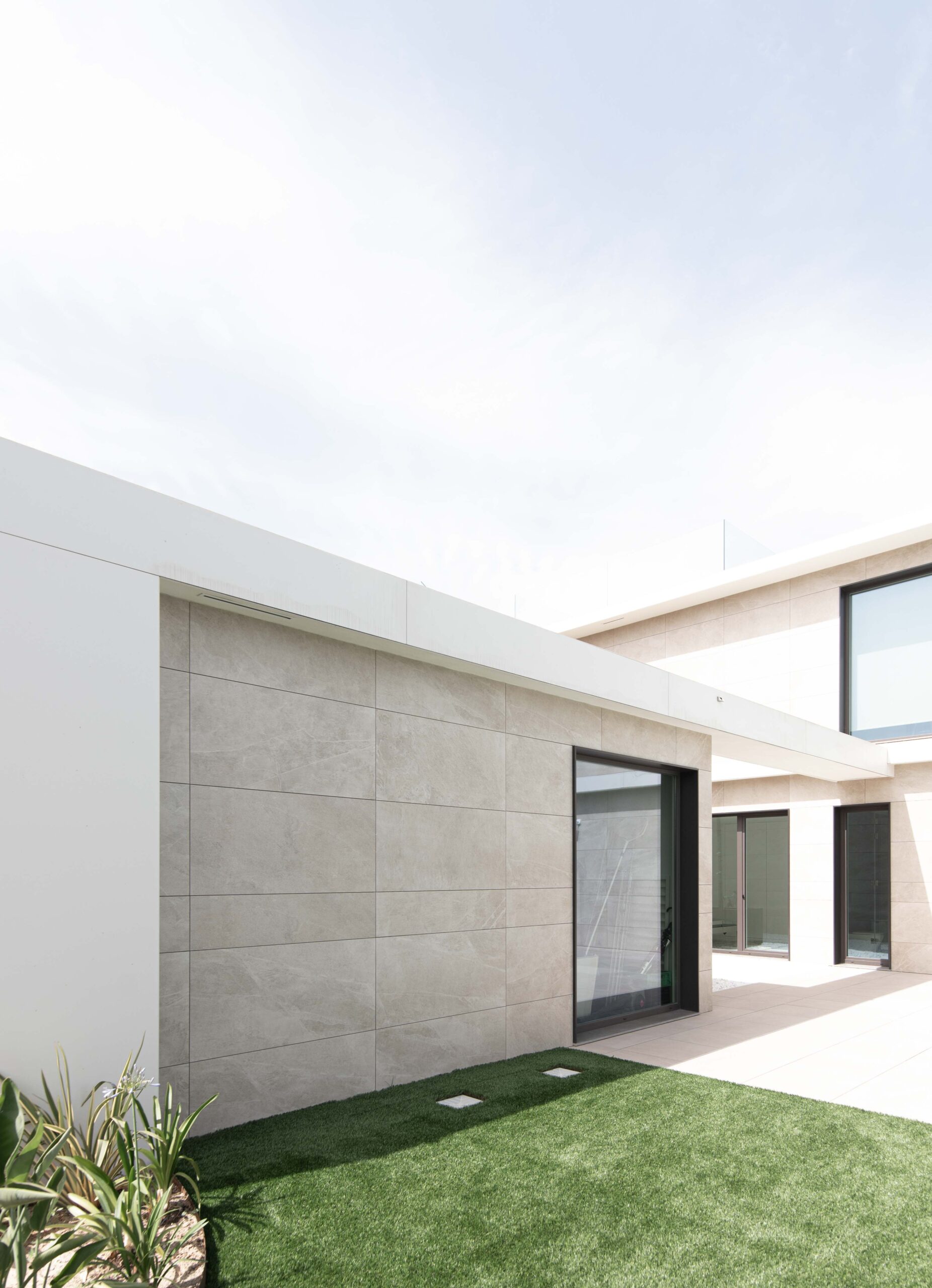
On-site assembly
The goal of this constant innovation: the pursuit of excellence.
Next to the office, a room that normally doesn’t play a major role takes centre stage. In this prefabricated house in Tarragona, the garage plays an important role. It is placed in a favoured position, not at the back. In the future, this garage can be converted into a strategic multipurpose room, a studio or a gym. At present, it already has the large windows that characterise inHAUS homes The house also has a garden area of more than 550 square metres, including a 40 m² prefabricated swimming pool. This pool is the second that inHAUS has installed in one of its modular homes. inHAUS does not manufacture these pools, but offers them. Why? Because it saves the customer a considerable amount of time, as they don’t have to spend weeks working on the property. It also saves costs by integrating them into the same transport and assembly process as the entire house, using a heavy-duty crane. The pool, this time in white, is different from the first prefabricated pool installed by inHAUS. It does not overflow, but has a ‘skimmer’. There is a solution for every customer’s needs and wishes.
Design and concept
Idea of a modular house with canopies
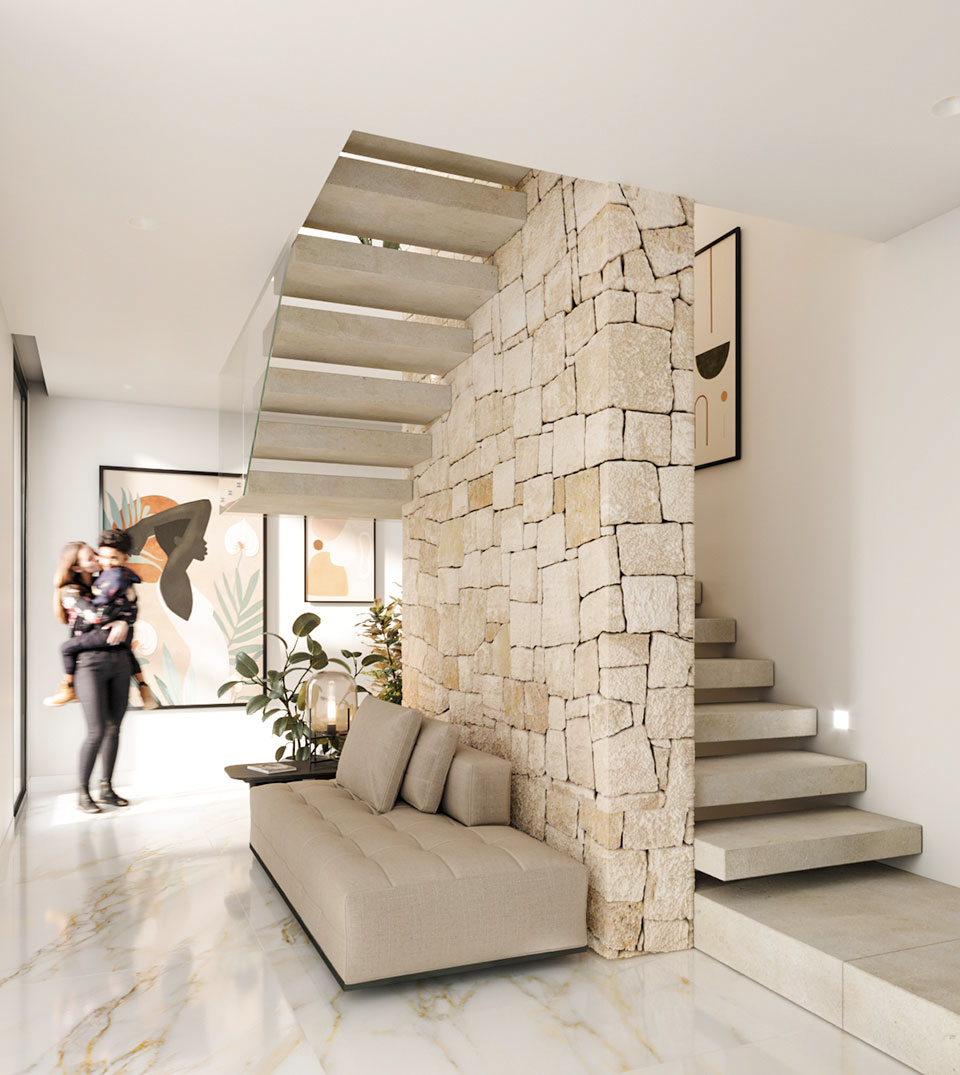
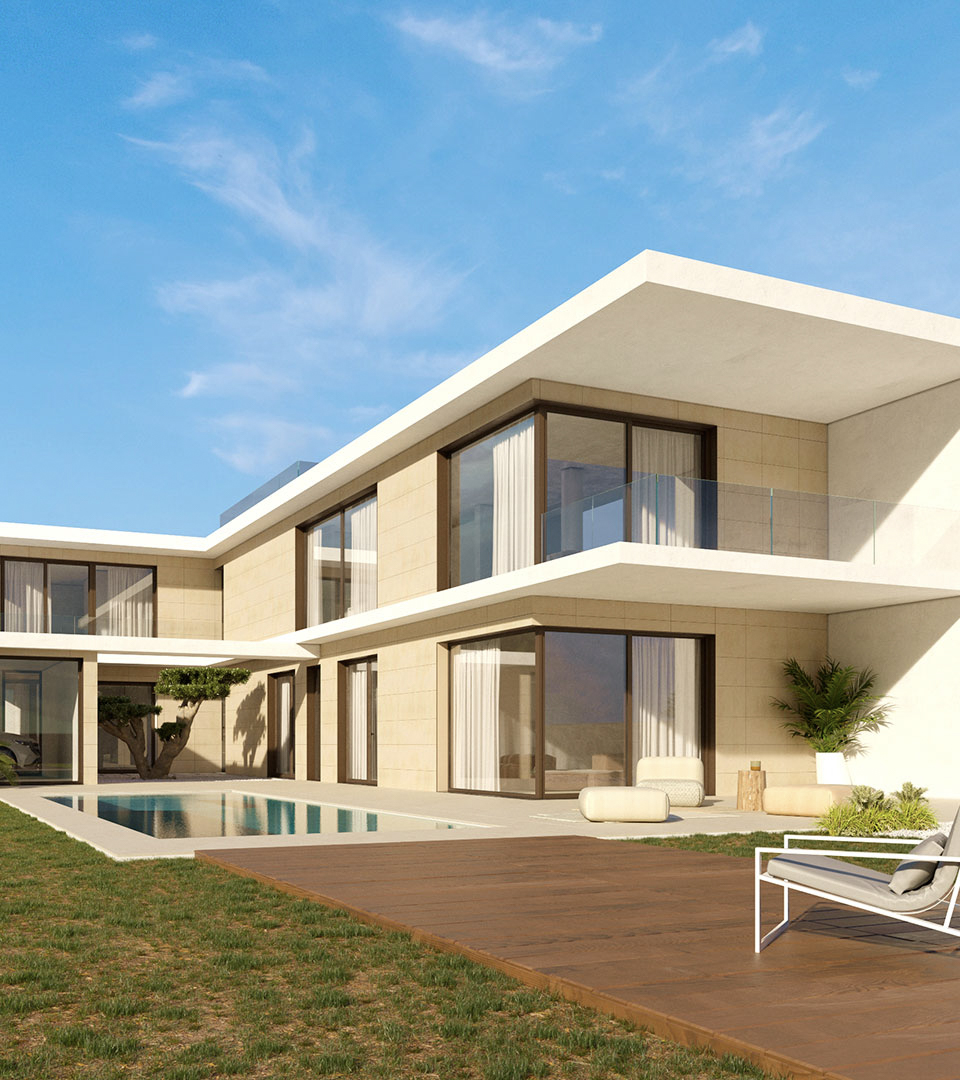
Customisation of a modular house by inHAUS
Fabulous modular house with swimming pool
This prefabricated house on the Gold Coast is inspired by the Wolfsburg model from inHAUS. As usual, it contains modifications as the 111 Collection homes are often customised. Each model is transformed into a unique home. In this Mediterranean villa, for example, the day and night areas are reversed. There are also several adaptations of the original model for the office and playroom.
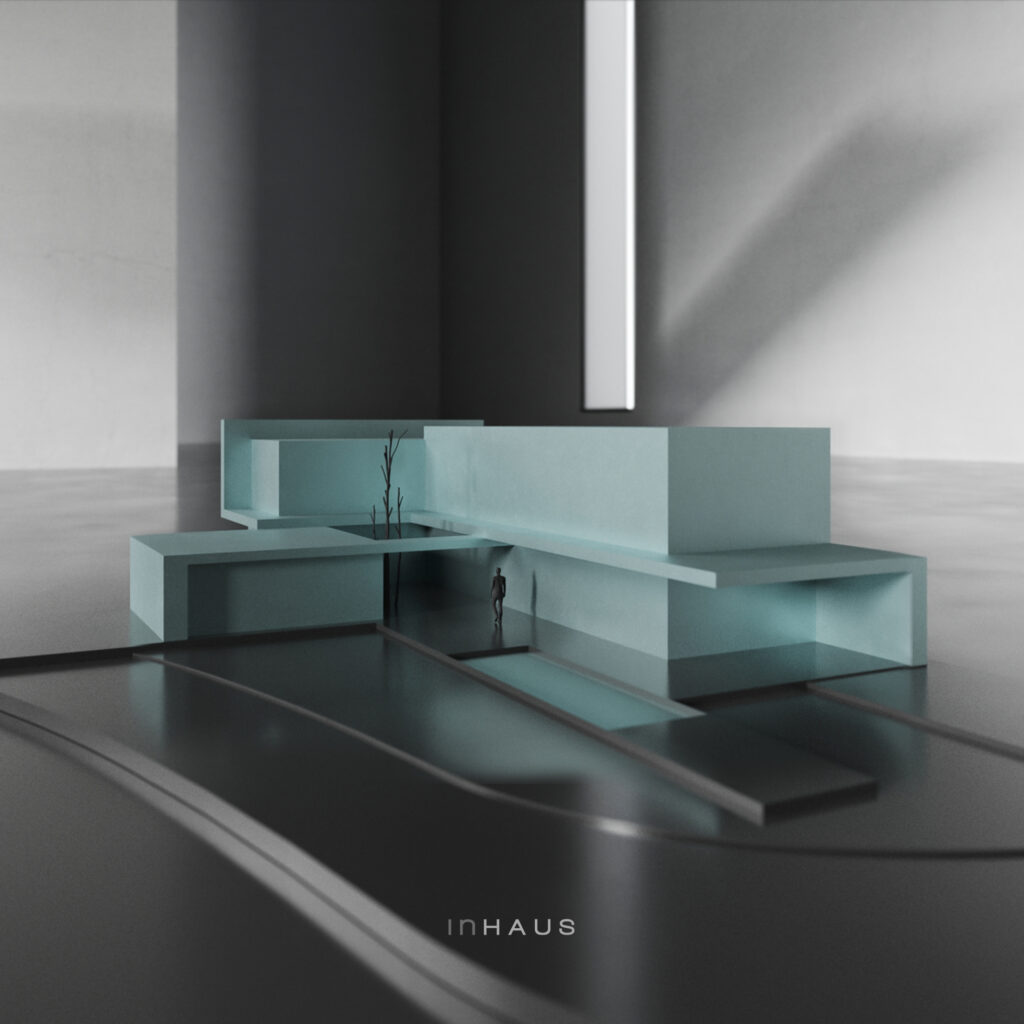
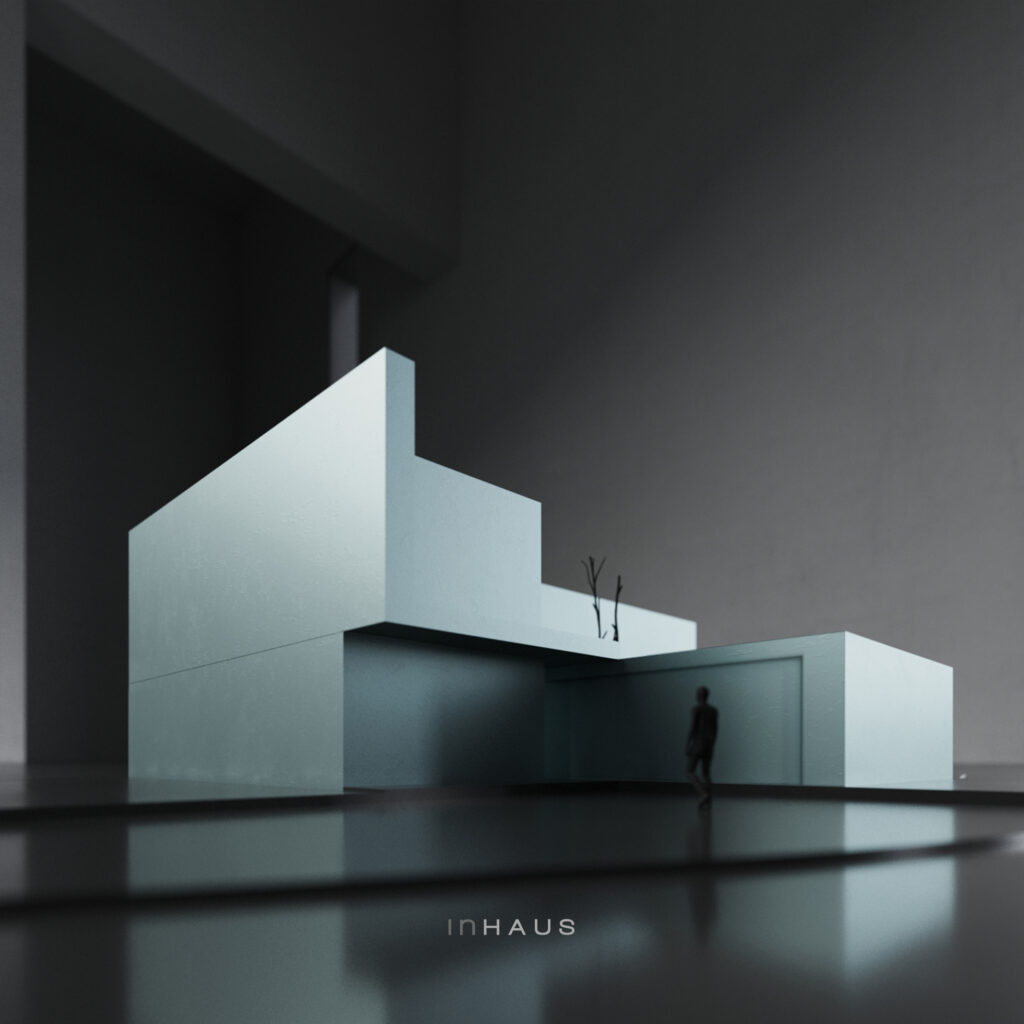
Plan and layout
Fabulous modular house with swimming pool
Modular house of 407 m² spread over two floors. These floors are L-shaped and, in addition, the structure of the house uses lateral volumetry. We can see the presence of overhangs that create verandas and thus a play of light and shadow. The proportions of the porches emphasise the horizontality of the design. This gives the Wolfsburg model a very slender presence. In this context, inHAUS introduces a lighter structure. And thus also a new plinth.
First floor
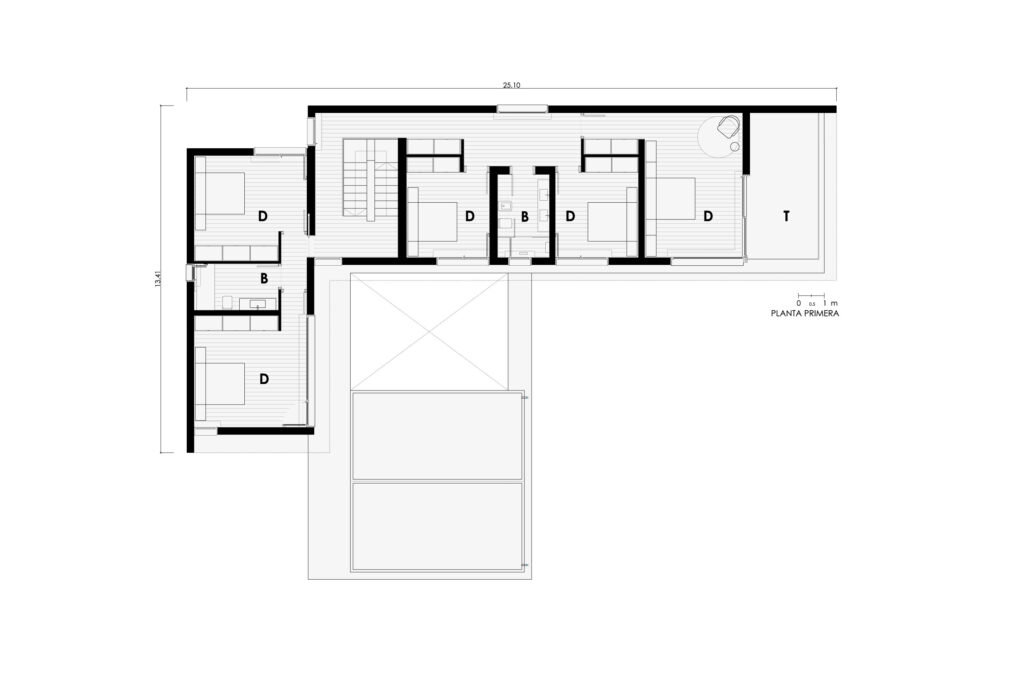
Ground floor
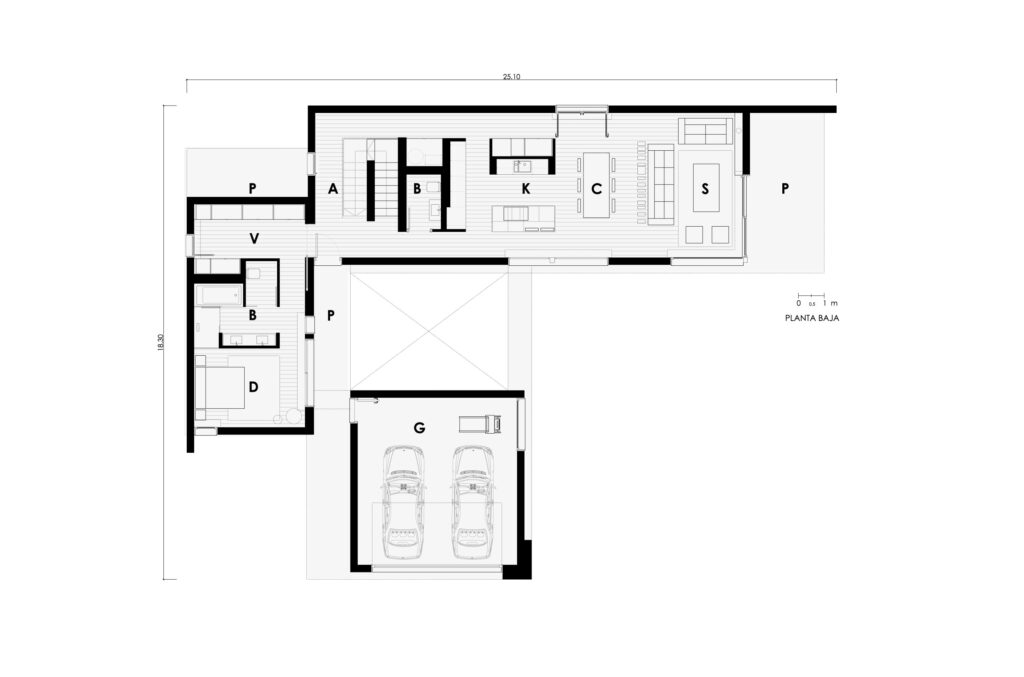
Contact us
Please do not hesitate to contact us for more information, to request a customised quote or to make an enquiry, whether you are a private individual or an entrepreneur.
CONTACT FORM
"*" indicates required fields
Consult models and prices
In our catalogue 111 you can choose from over a hundred models of houses. Register to access information and prices of all models.
REGISTER
"*" indicates required fields

 Deutsch
Deutsch