Modular house in a modern architectural style
M-shaped prefabricated house in Madrid with integrated English courtyard
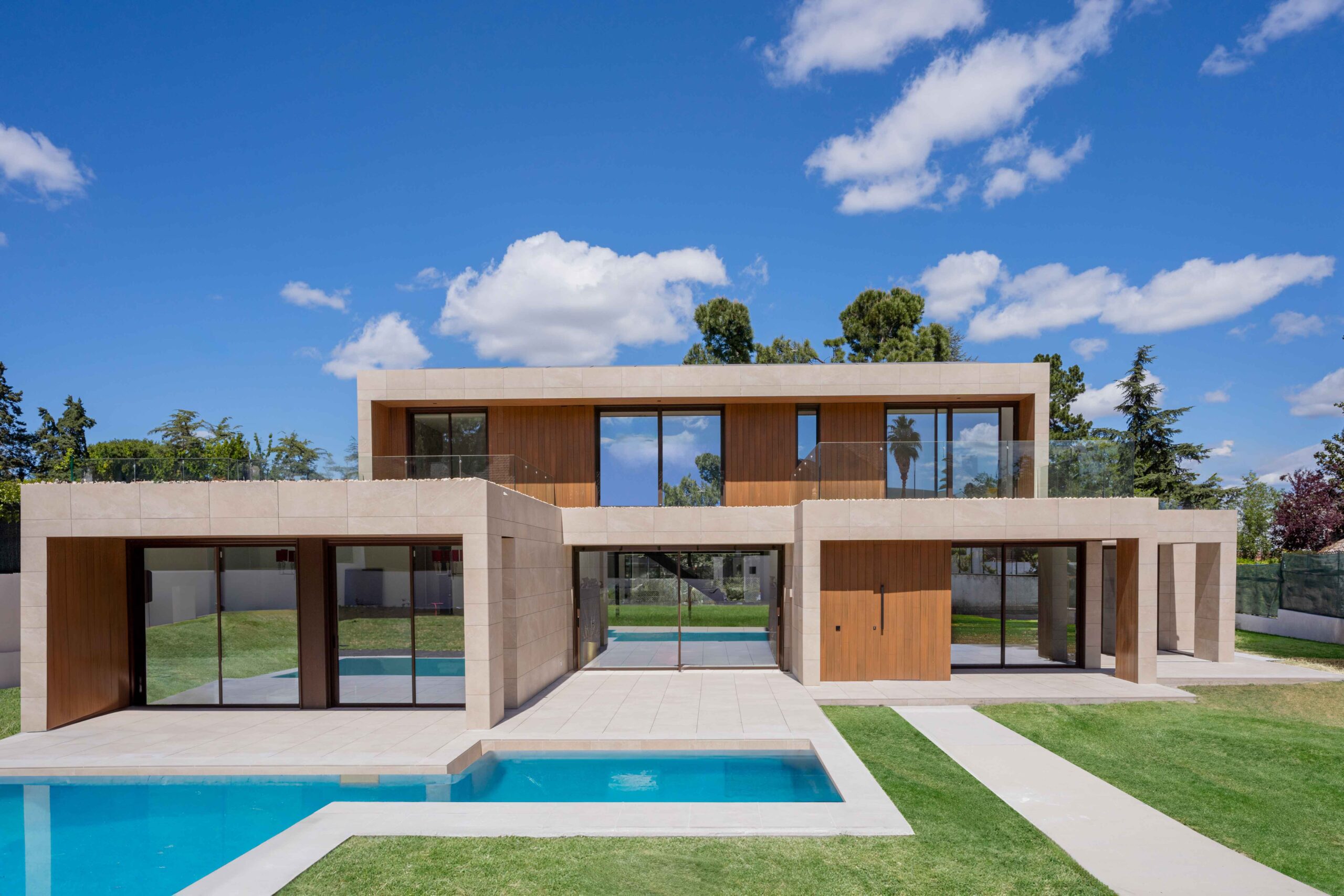
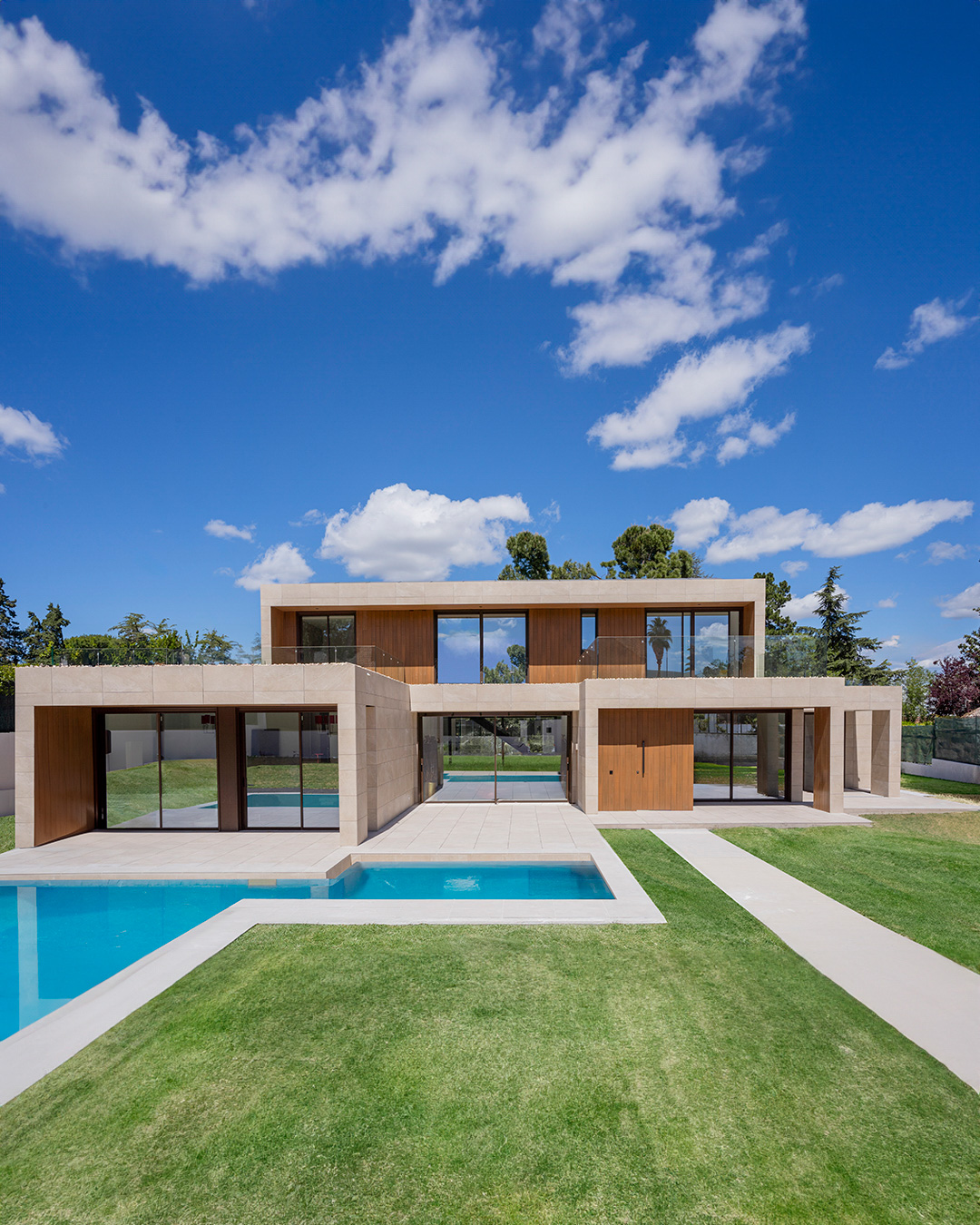
A special exterior design that combines Italian elegance with porcelain tile cladding and a Mediterranean style thanks to the use of natural colours and wood-effect ceramic tiles.
An industrialised house custom-designed for a client who is a great lover of animals, nature and the great outdoors. The M-shaped floor plan of the house and the play with the cube shape and volumetry stand out in the house.
404
Modular house in a modern
architectural style
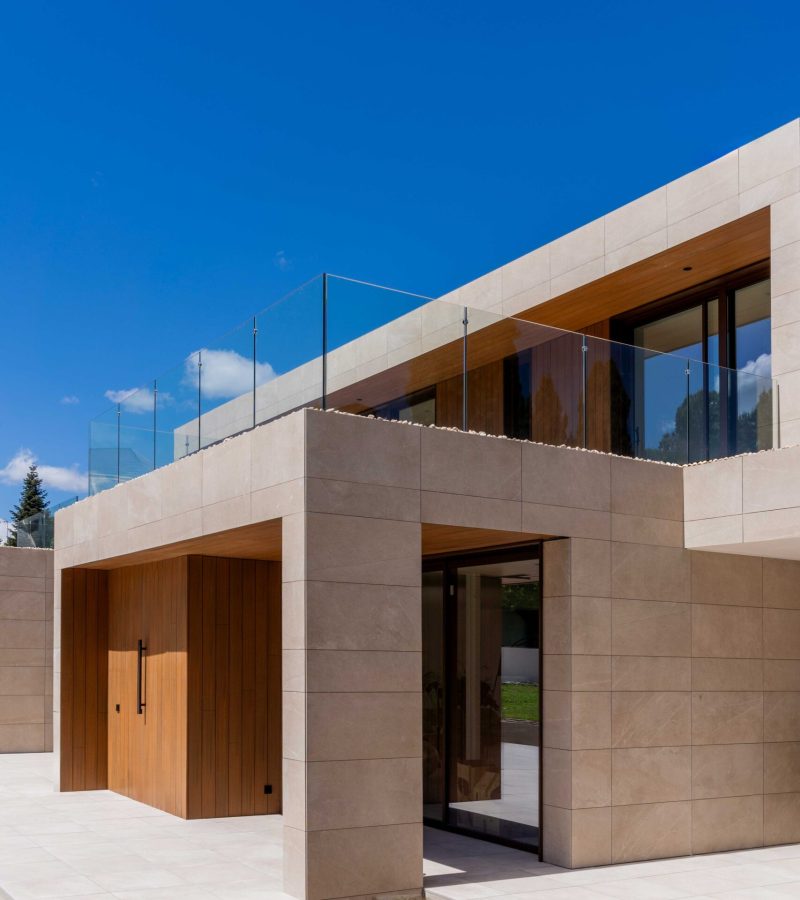
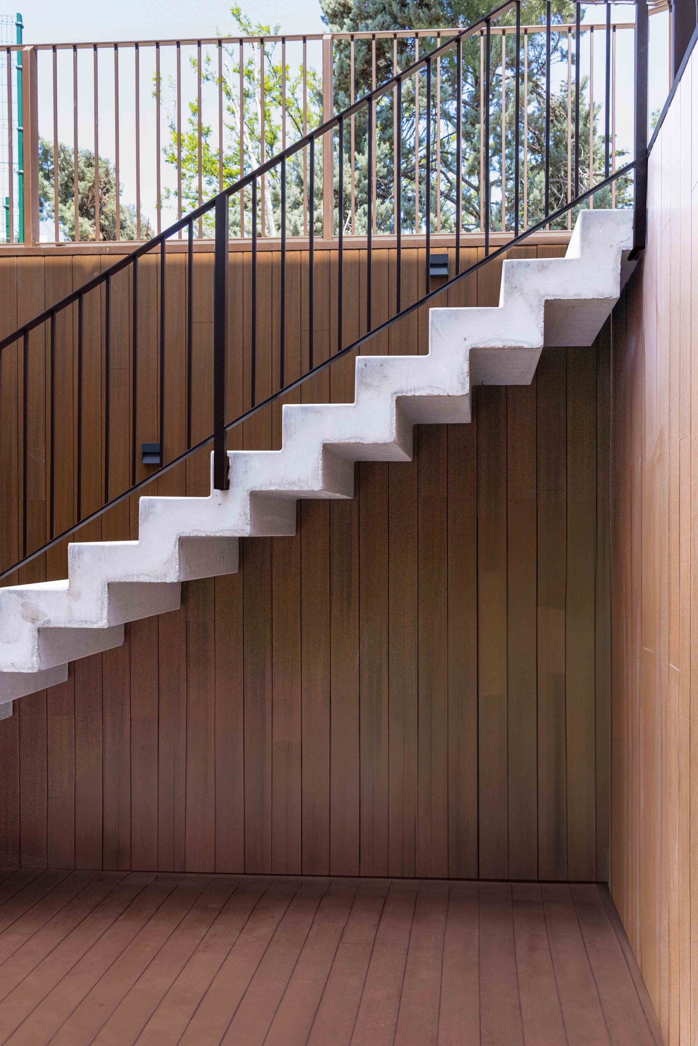
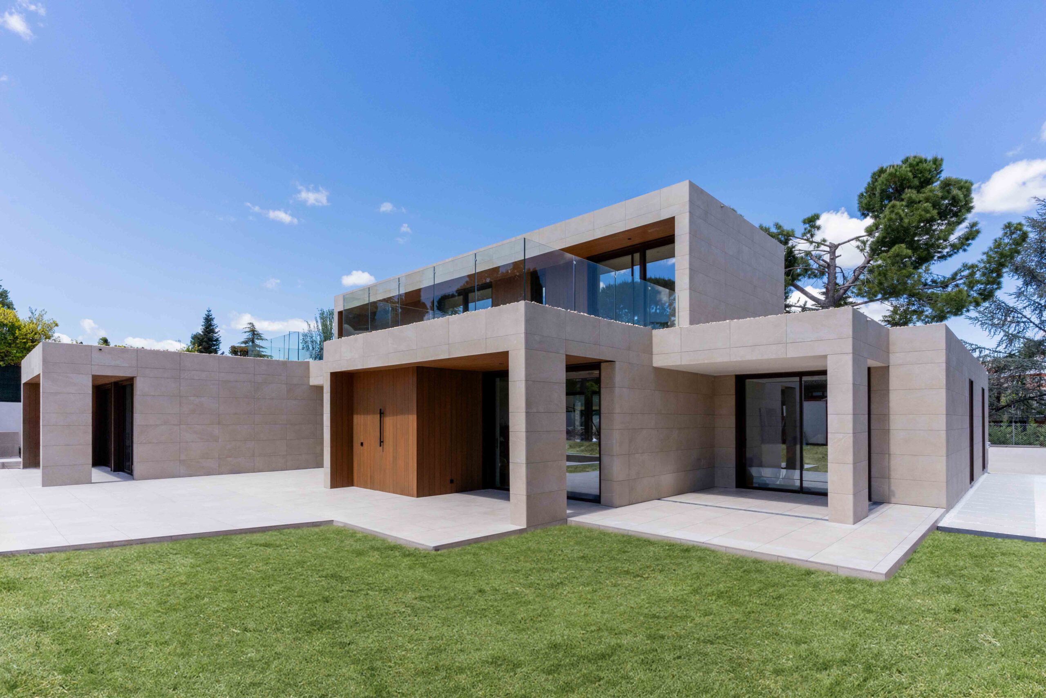
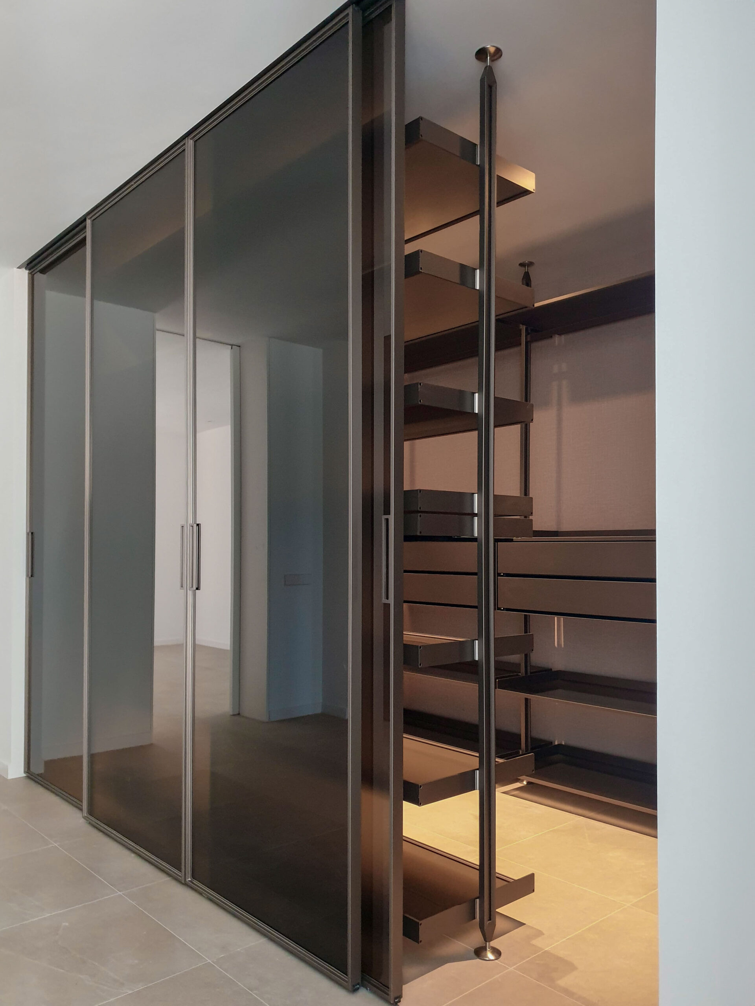
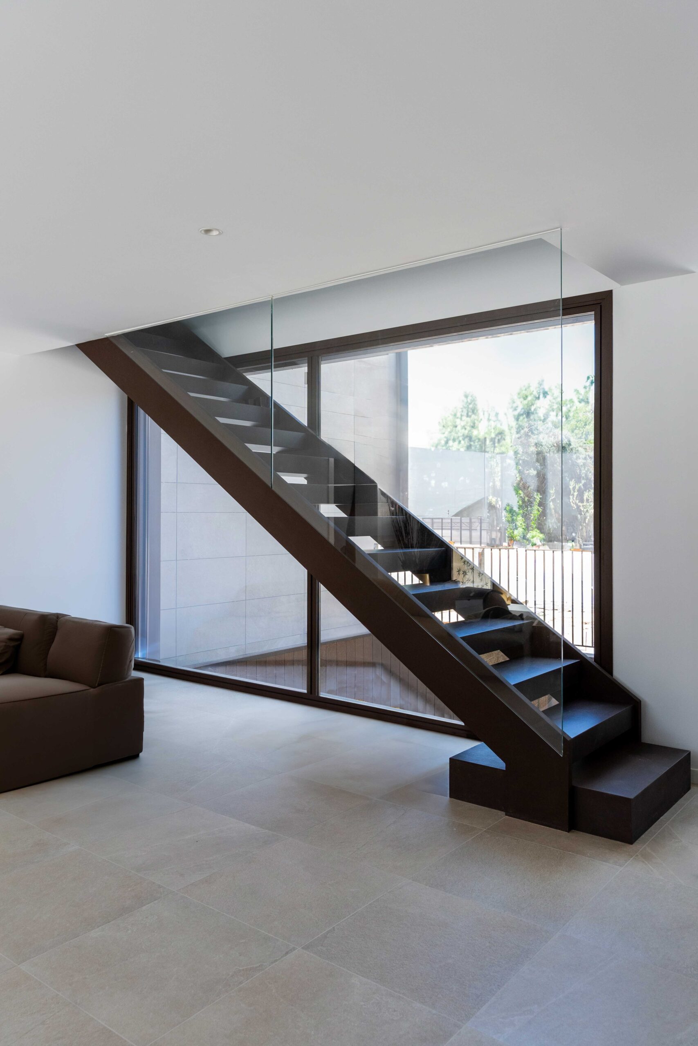
Modular house in a modern architectural style. Design and luminosity
Customisation of an inHAUS modular house
Modular house in a modern architectural style
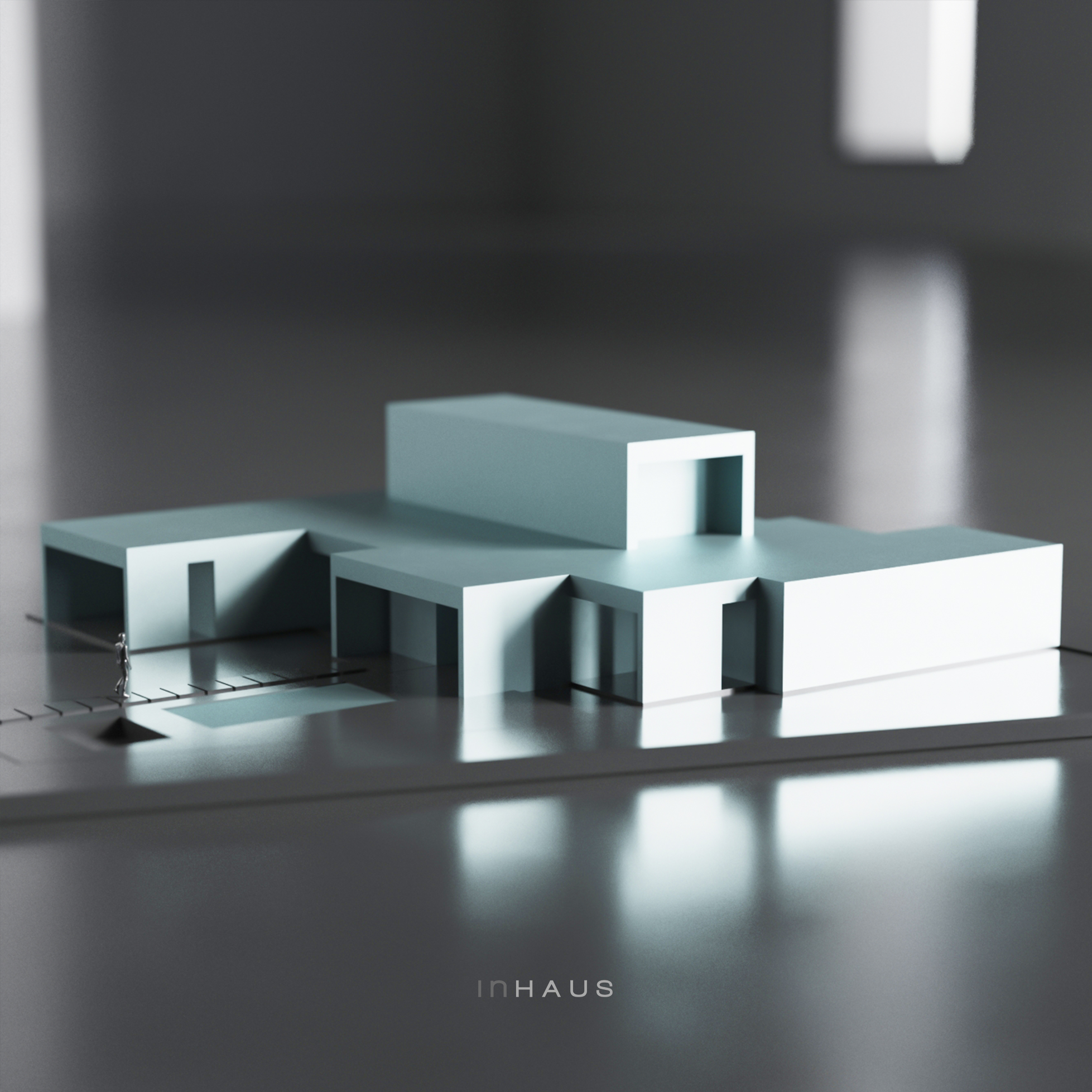
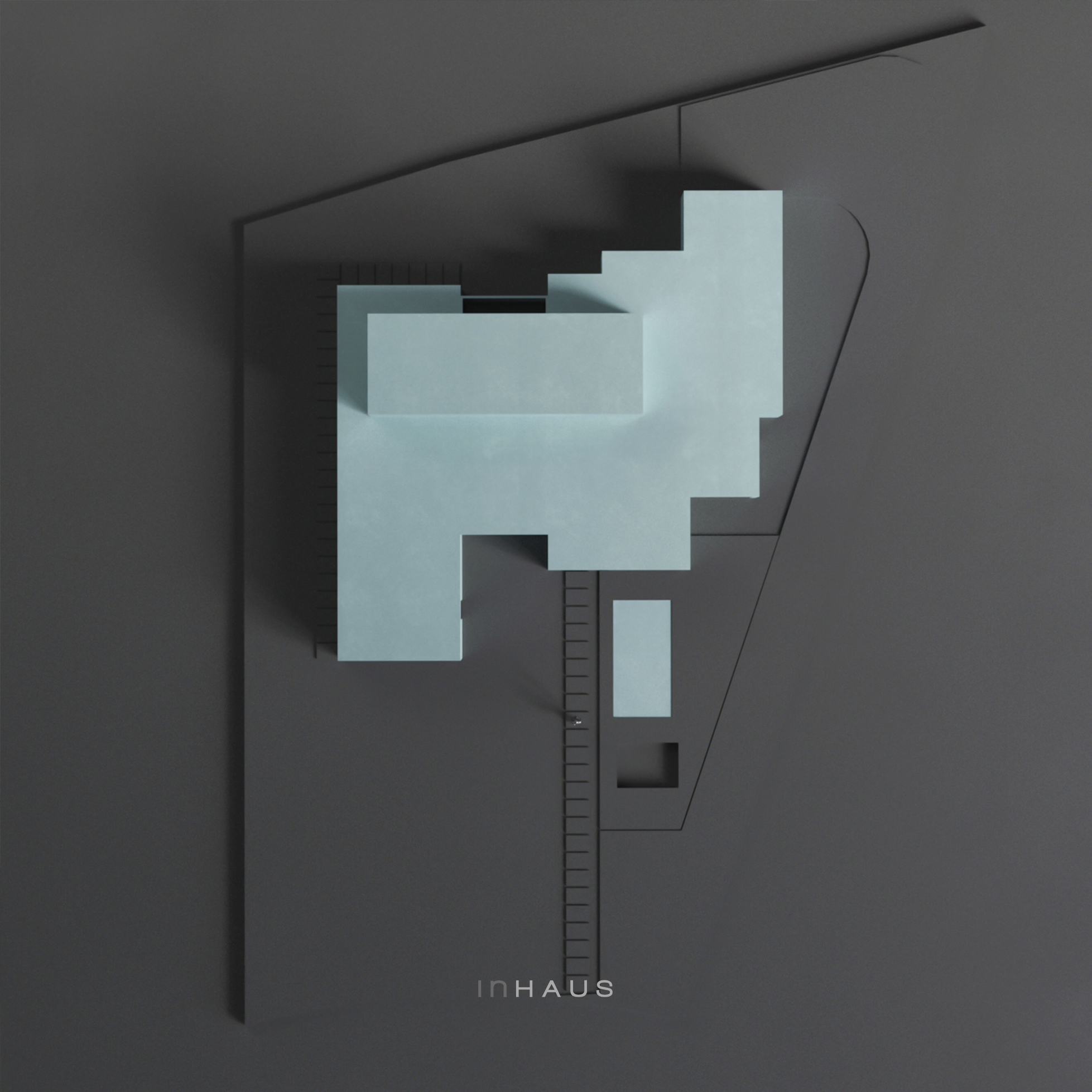
Plan and layout
Modular house in a modern architectural style.
This industrially manufactured house is characterised by a special interior layout, with a single bedroom containing a fitness room. A prefabricated house spread over three floors in the shape of an M. A clear play on volumetry and open cube design.
Ground floor
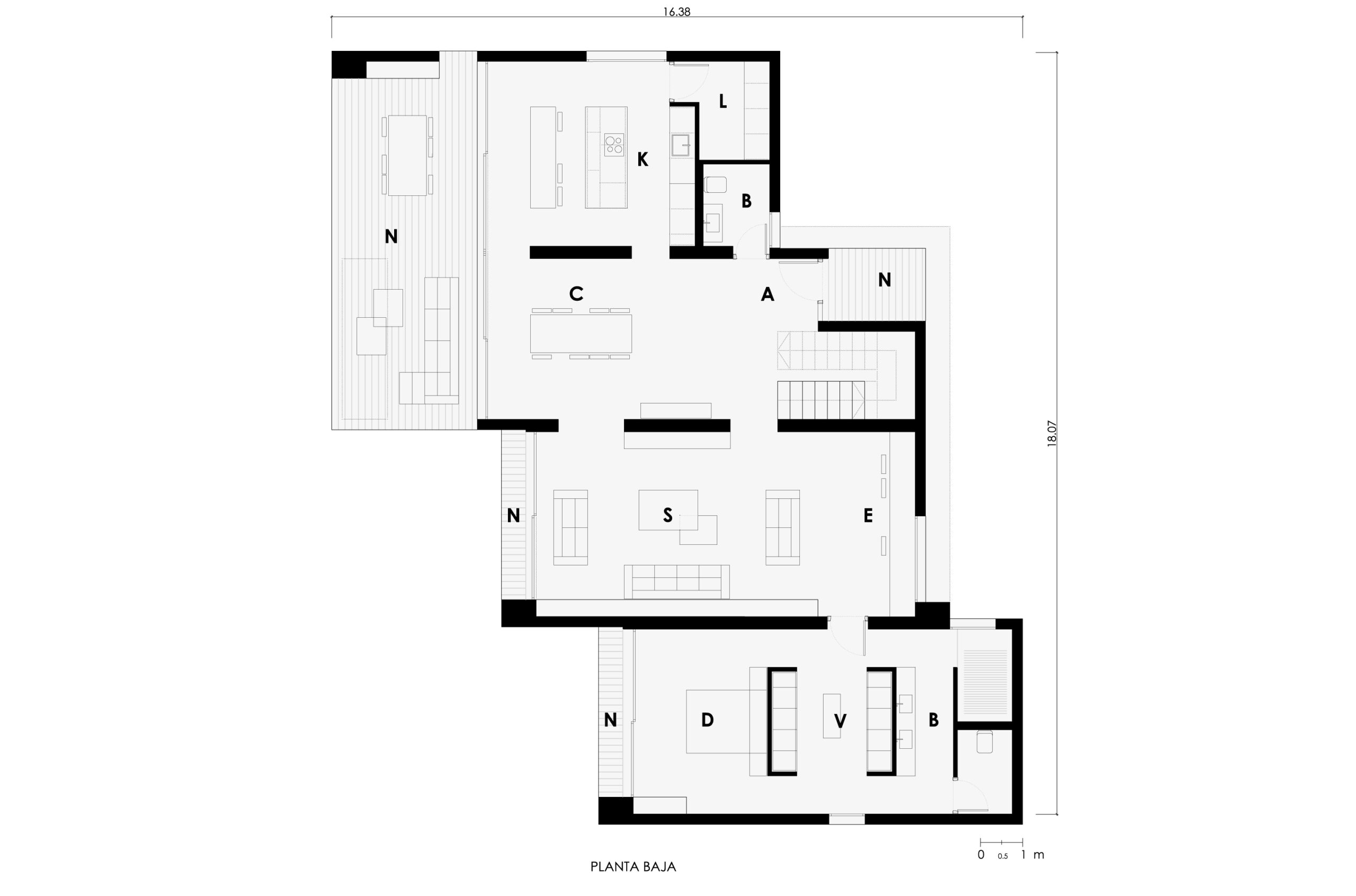
First floor
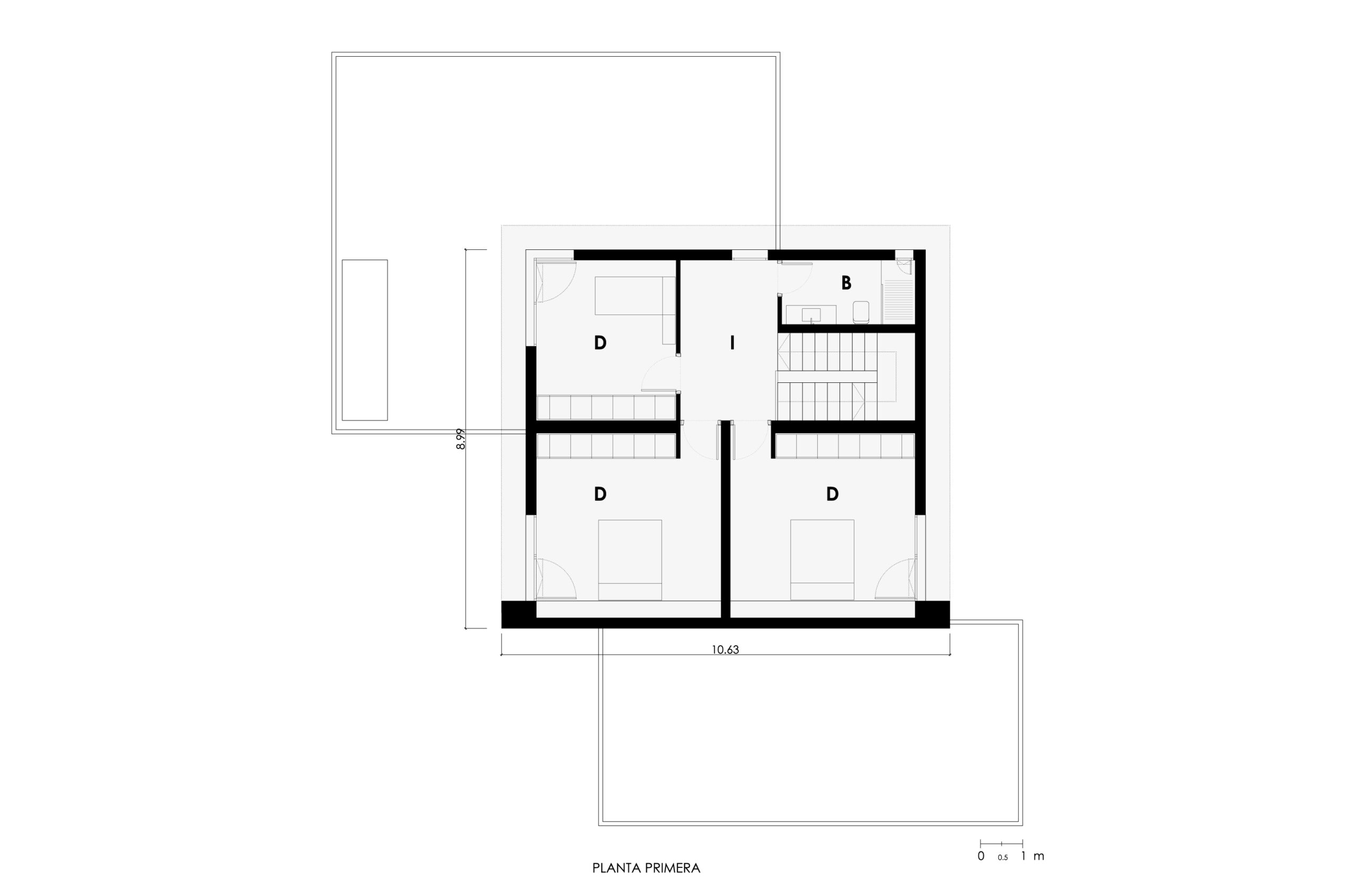
Contact us
Please do not hesitate to contact us for more information, to request a customised quote or to make an enquiry, whether you are a private individual or an entrepreneur.
CONTACT FORM
"*" indicates required fields
Consult models and prices
In our catalogue 111 you can choose from over a hundred models of houses. Register to access information and prices of all models.
REGISTER

 Deutsch
Deutsch