Luxury modular home in Valencia, Spain
Modular luxury home with large overhangs from Villen inHAUS
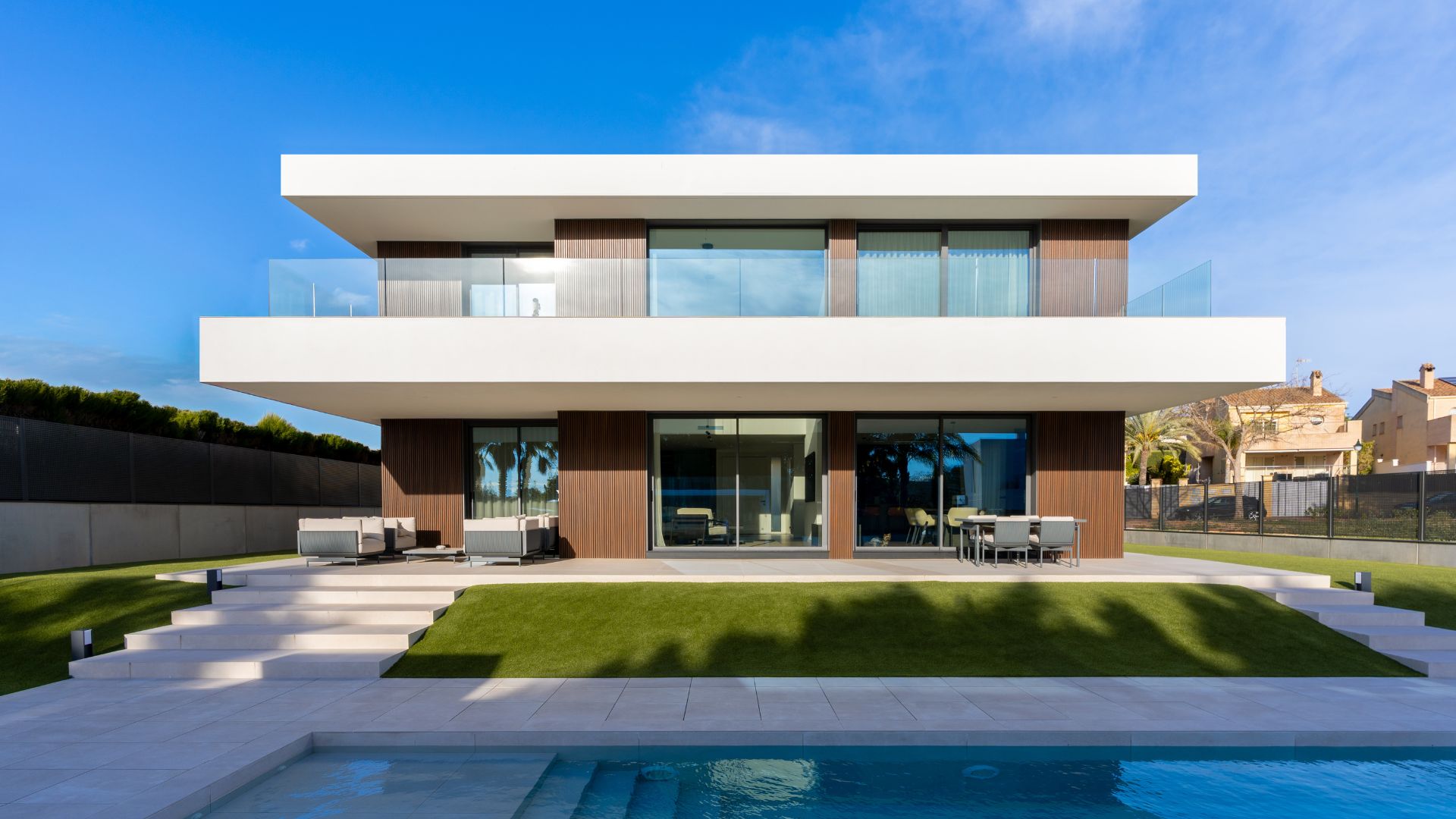
331
Luxury modular home
in Valencia, Spain
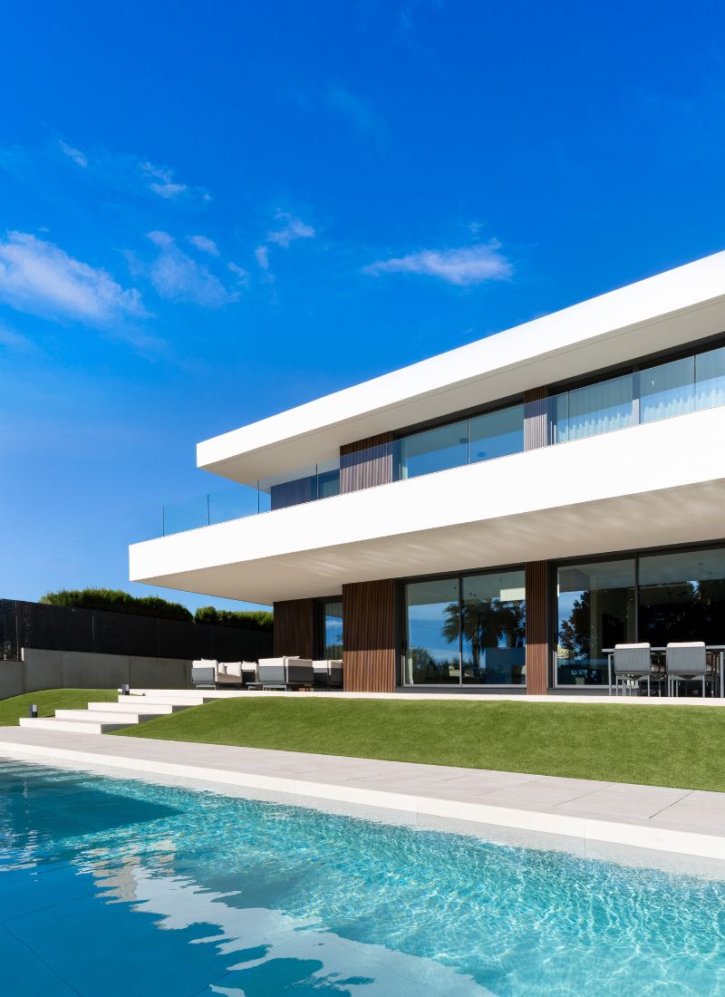
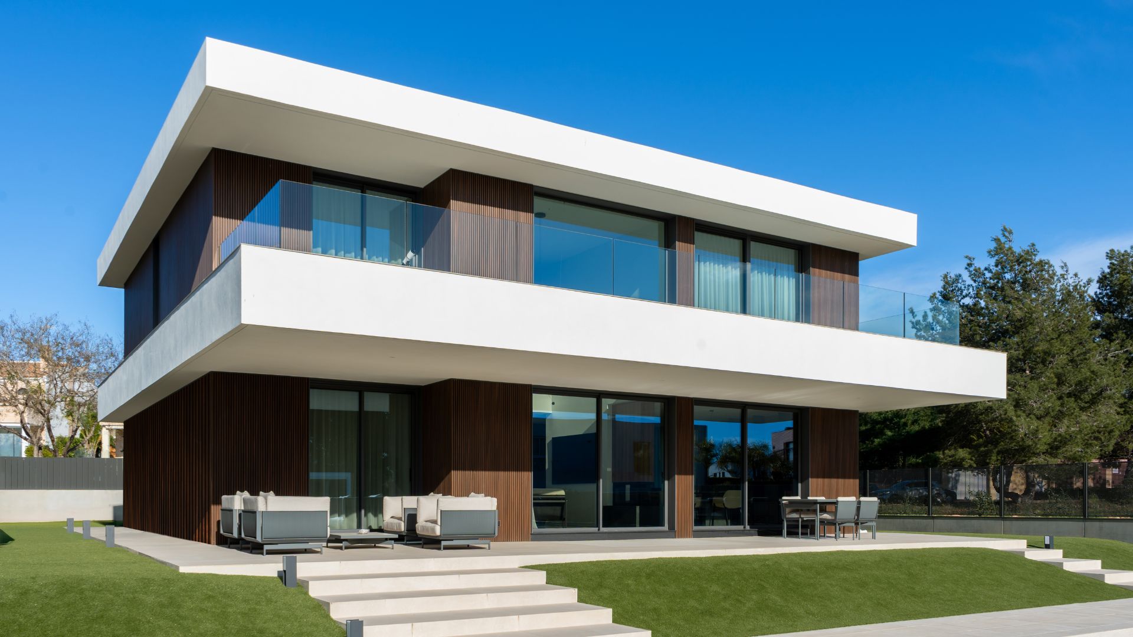
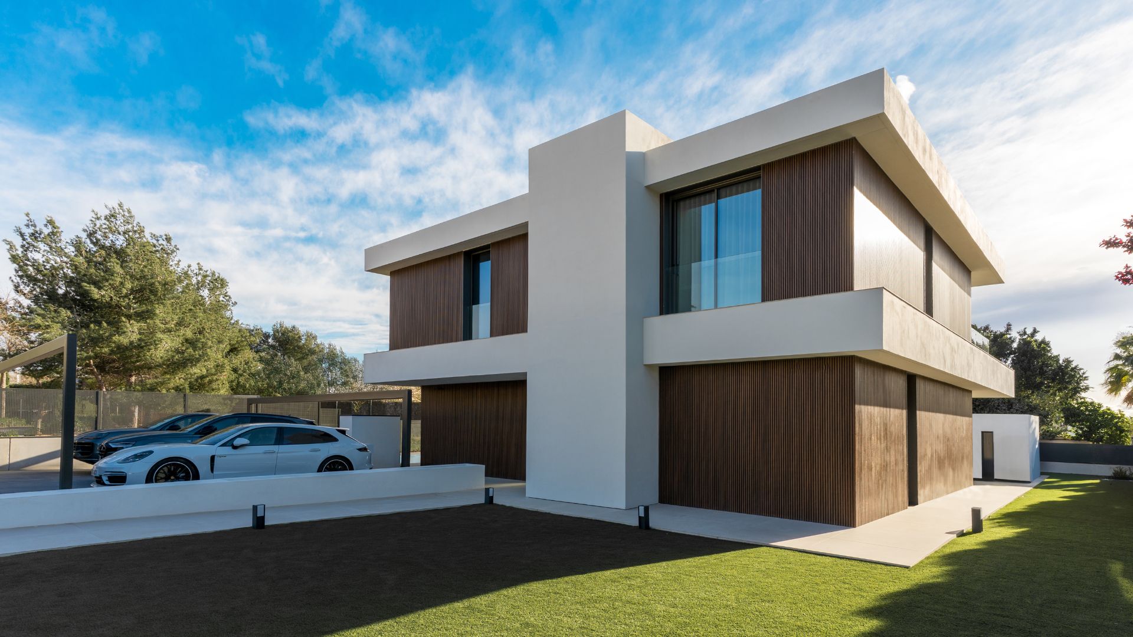
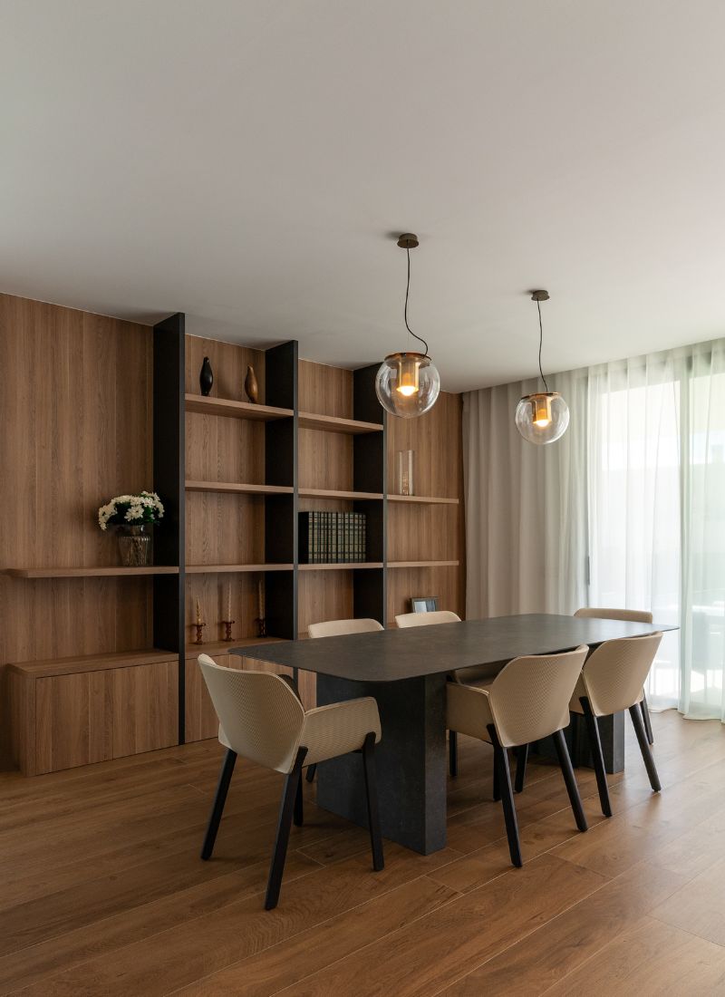
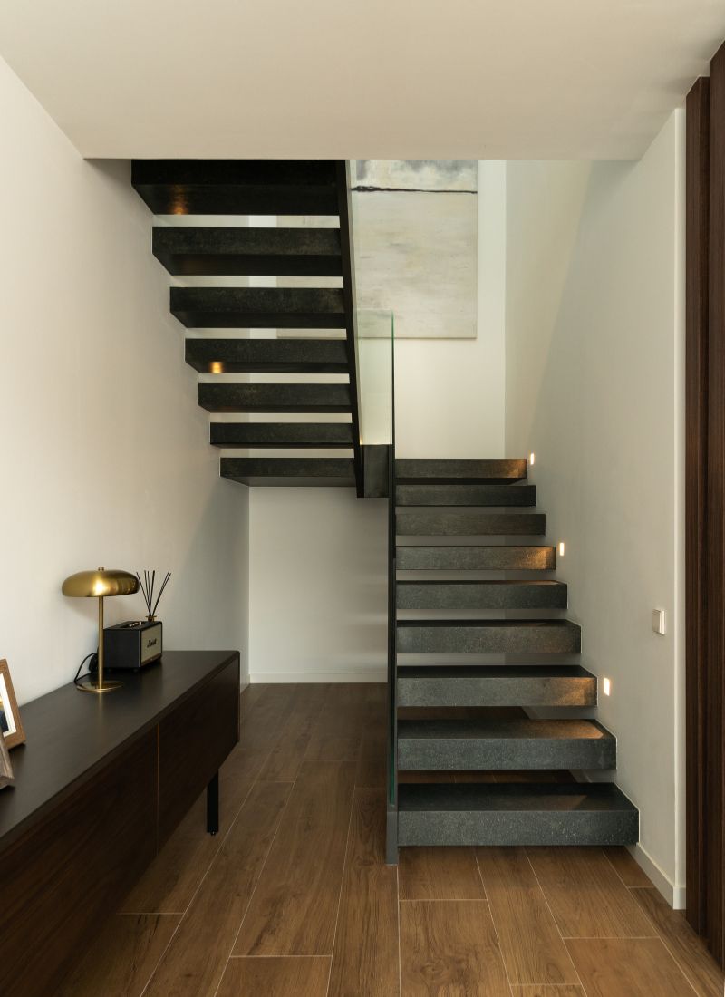
Luxurious house in Valencia, Spain. Elegance and exclusivity
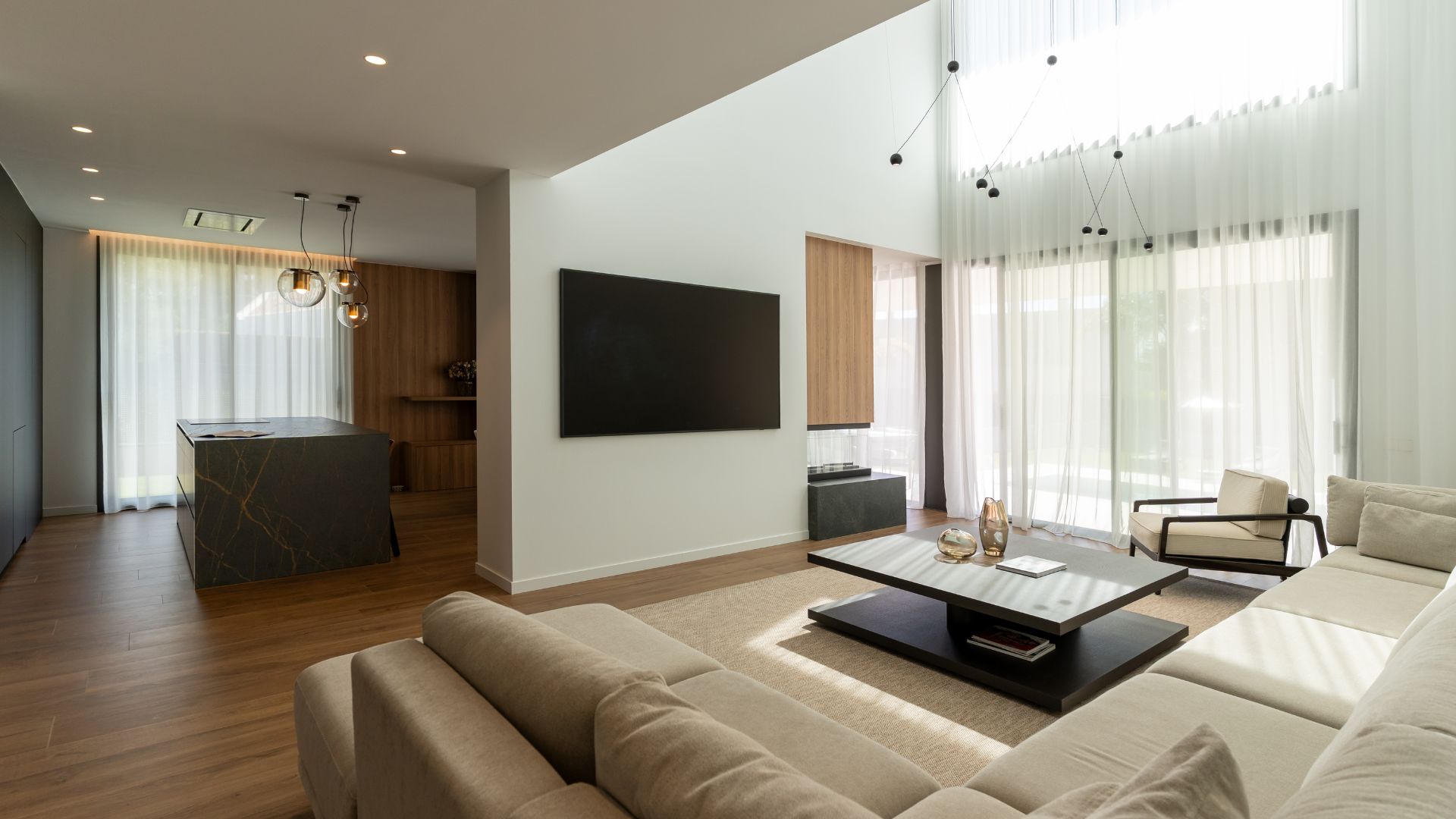
A sophisticated interior based on Porcelanosa, designed by inHAUS
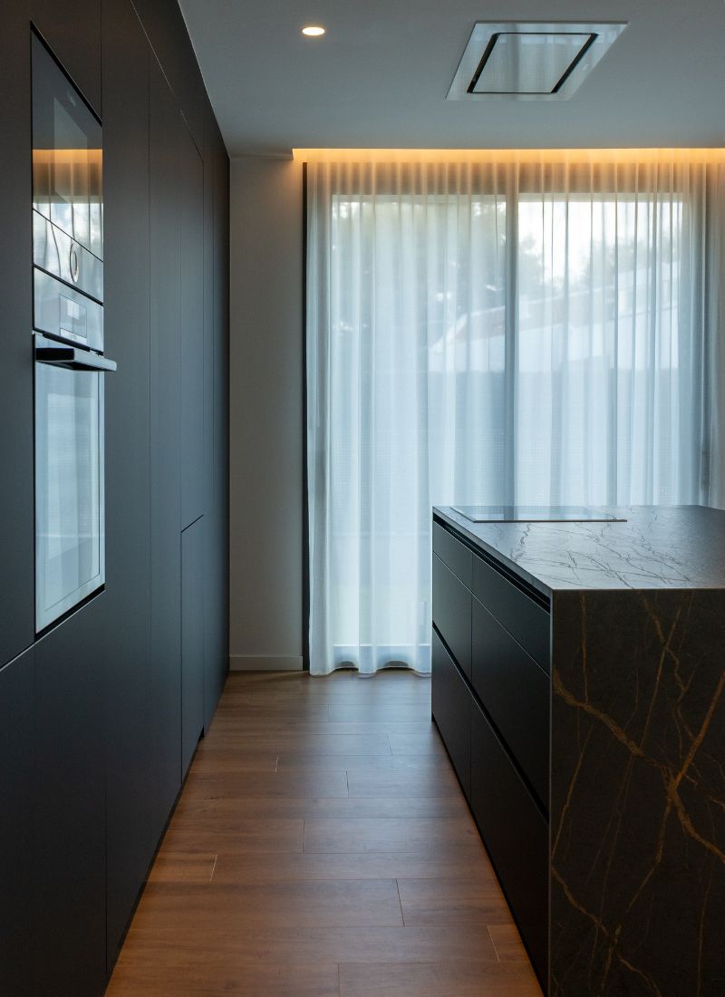
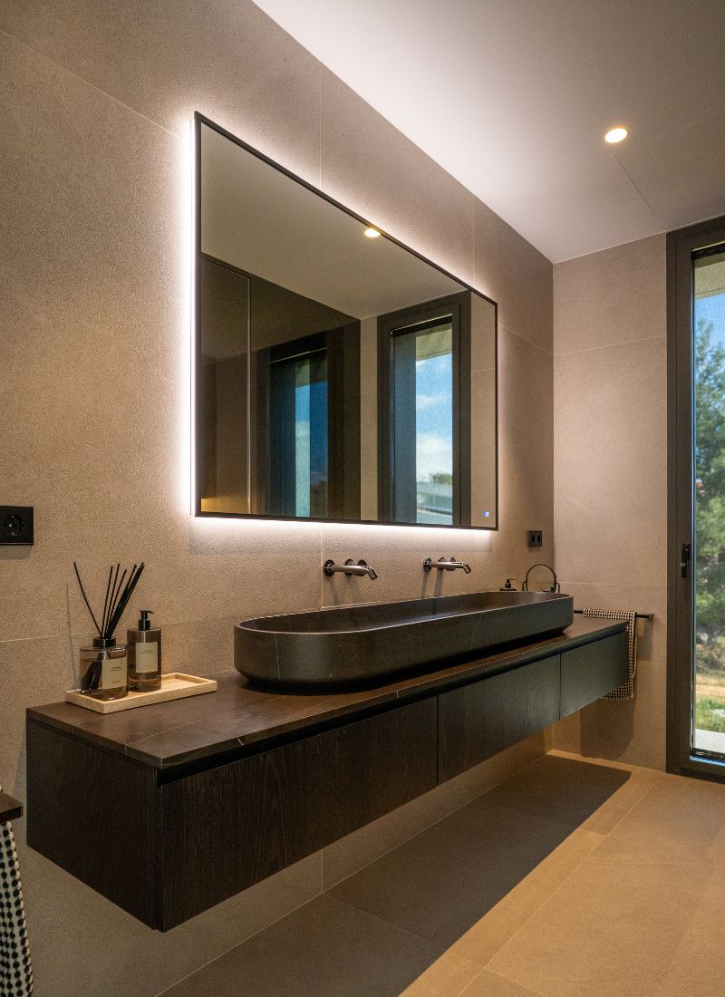
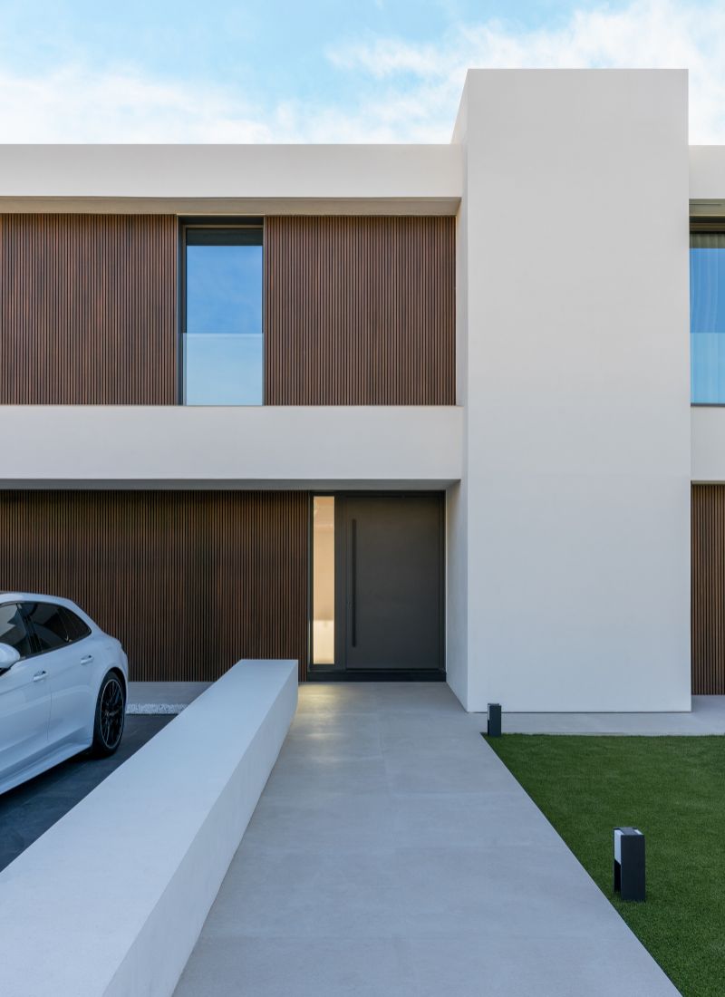
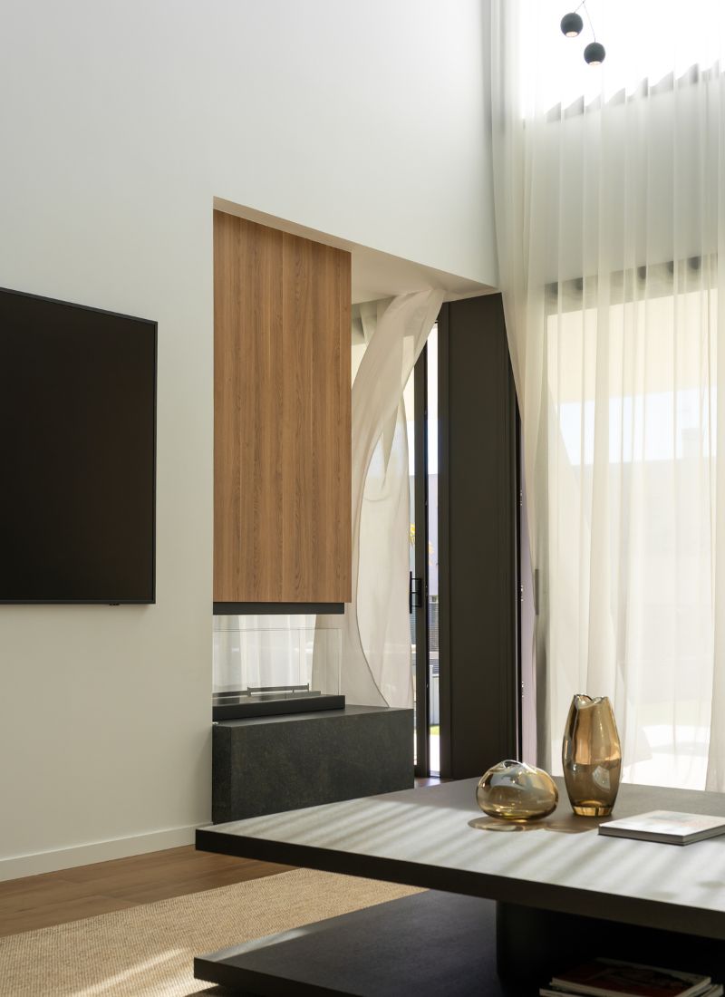
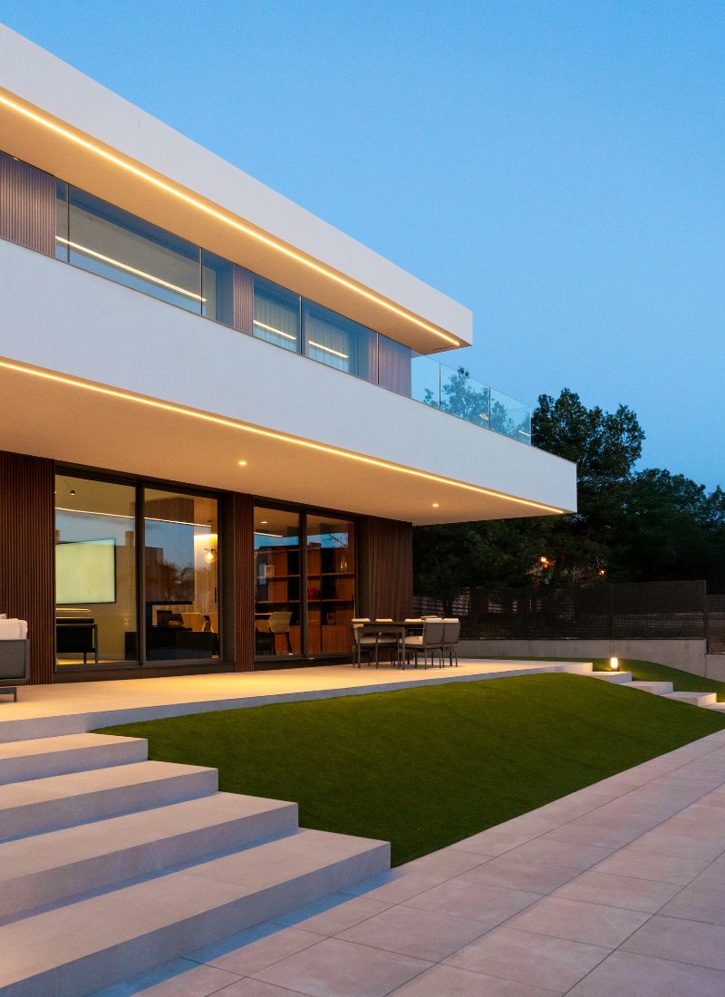
On-site assembly
The modules of this luxury modular house travelled in 7 trucks to Betera, Valencia (Spain).
This luxury modular house, custom designed by Villen inHAUS, is almost completely equipped by recognised high-value brands in the design and construction sector: Rimadesio and Porcelanosa. The installation of the 6 modules that make up the prefabricated house and the 2 canopies was carried out in just half a day. The slope of the land was tackled without difficulty thanks to the experience of the inHAUS installation team. In the following months, the finishing work will be carried out on the plot as well as the urbanisation project.
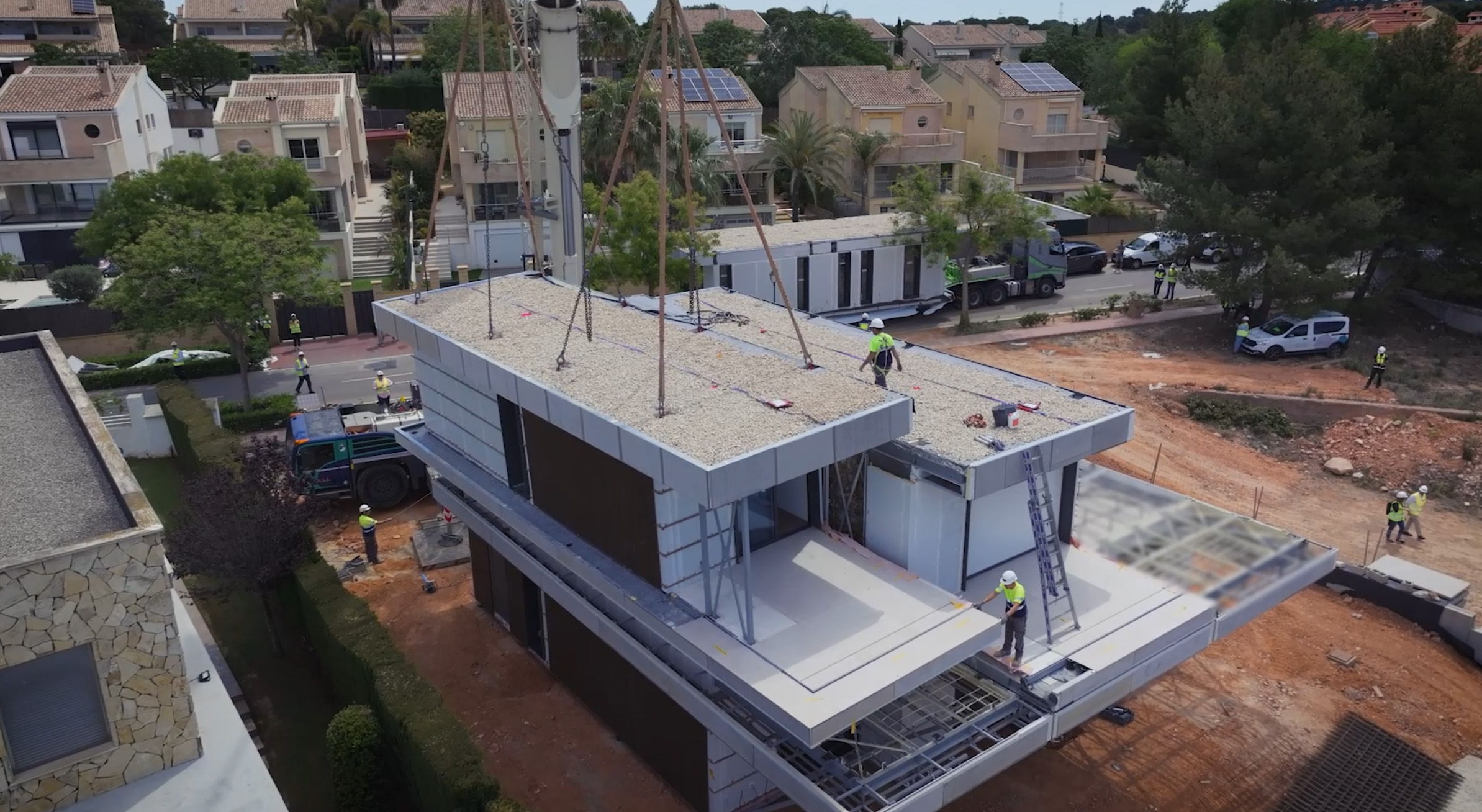
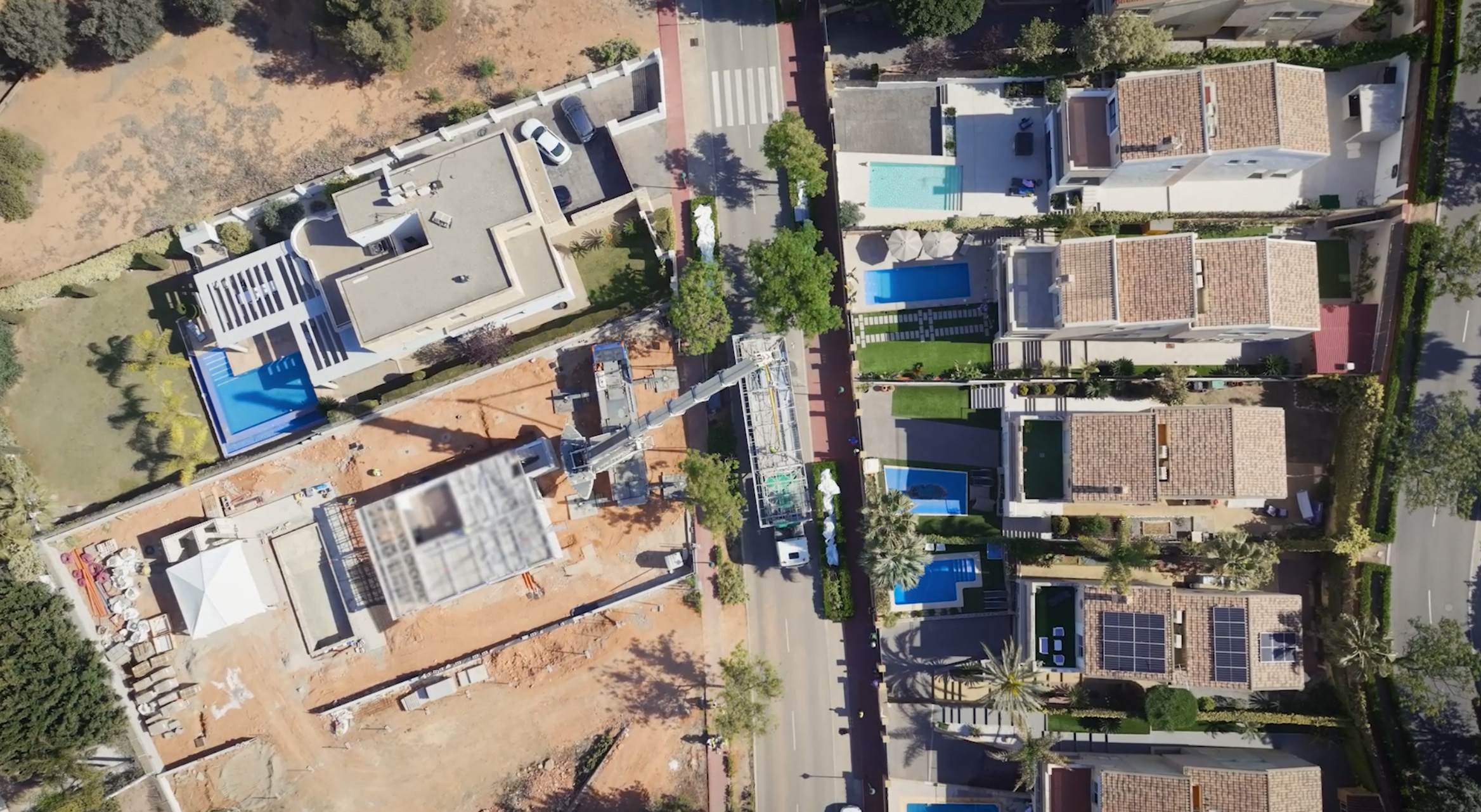
Design and concept
Luxury modular home in Valencia, Spain
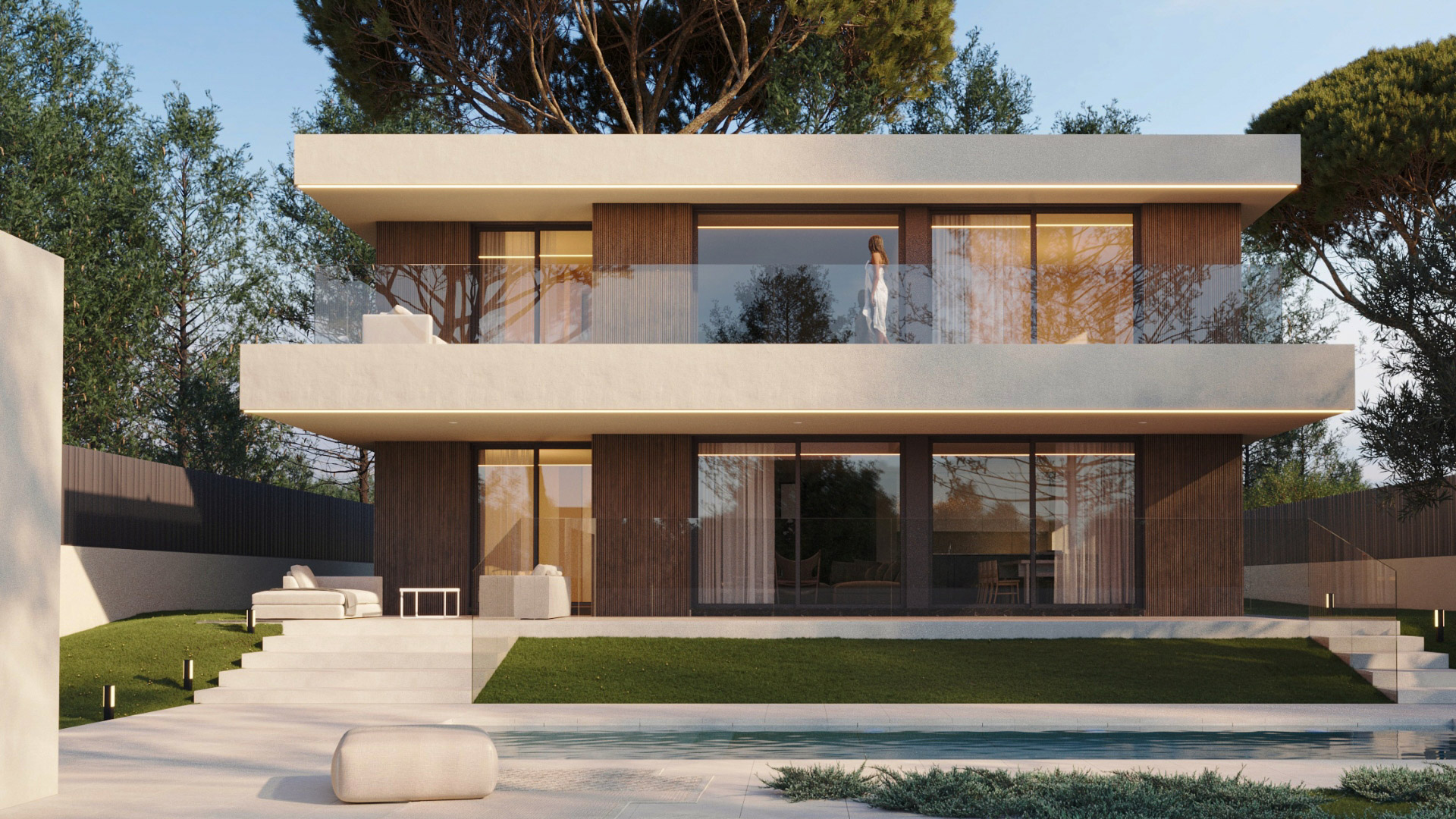
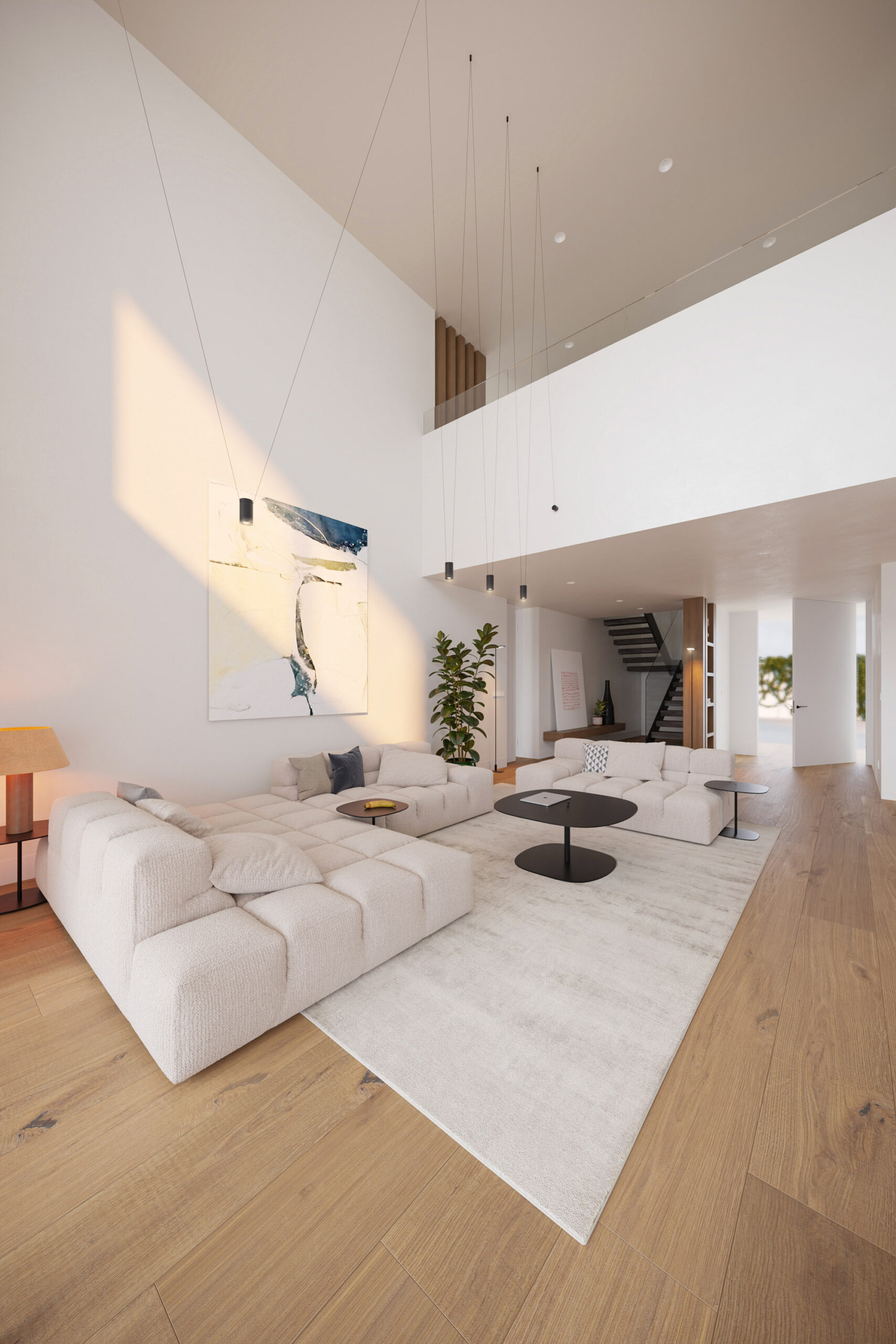
Customisation of an inHAUS modular house
Luxury modular home in Valencia, Spain
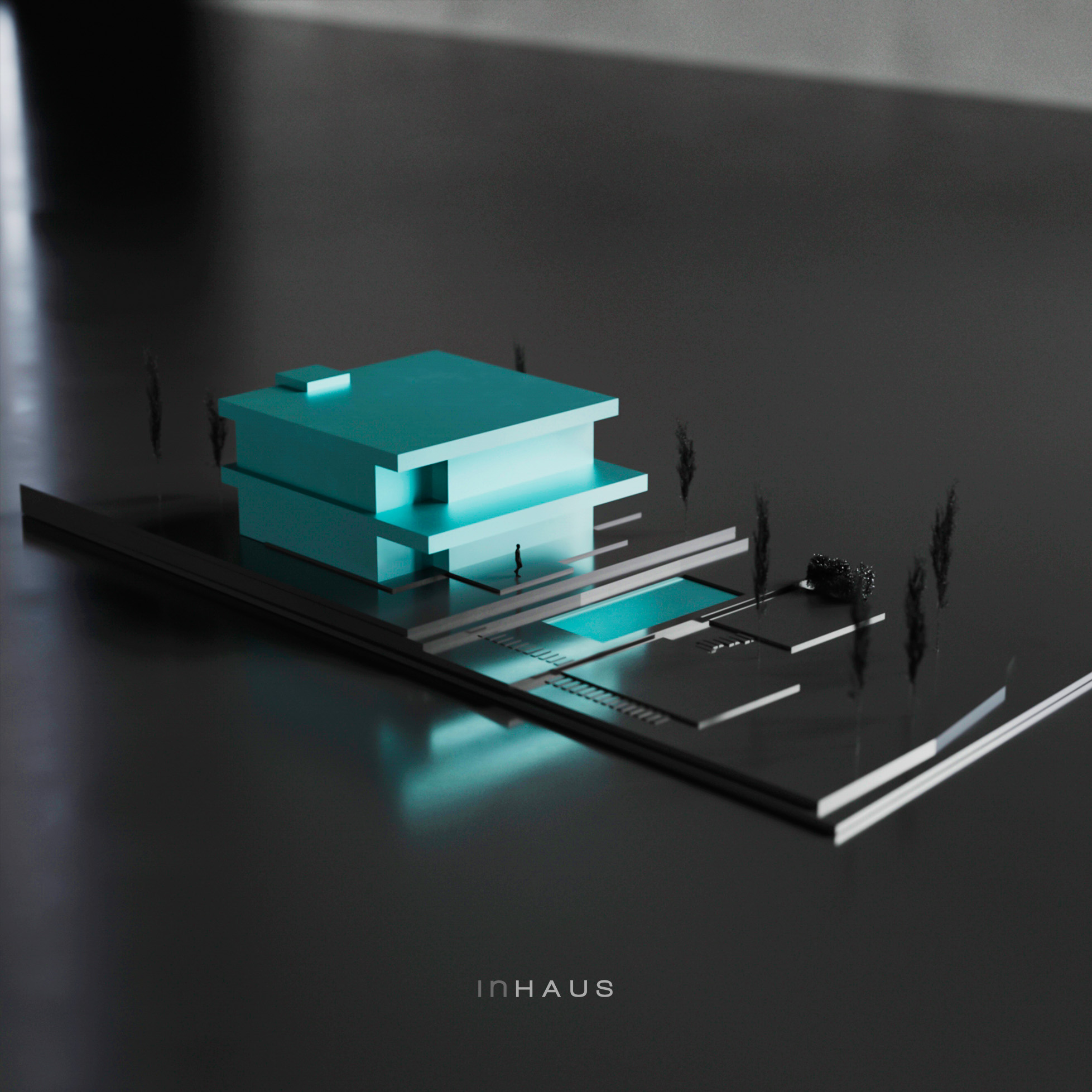

Plan and layout
Luxury modular home in Valencia, Spain
The construction of this modular house is an urbanisation and interior design project, so the design and the connection between interior and exterior are thought out from the beginning. Overhangs, clean lines in the interior, details of materiality and cladding, every detail is taken care of to represent the owners’ taste for design and architecture. Two floors, aesthetically united with a double height that connects both rooms of the house.
Ground floor
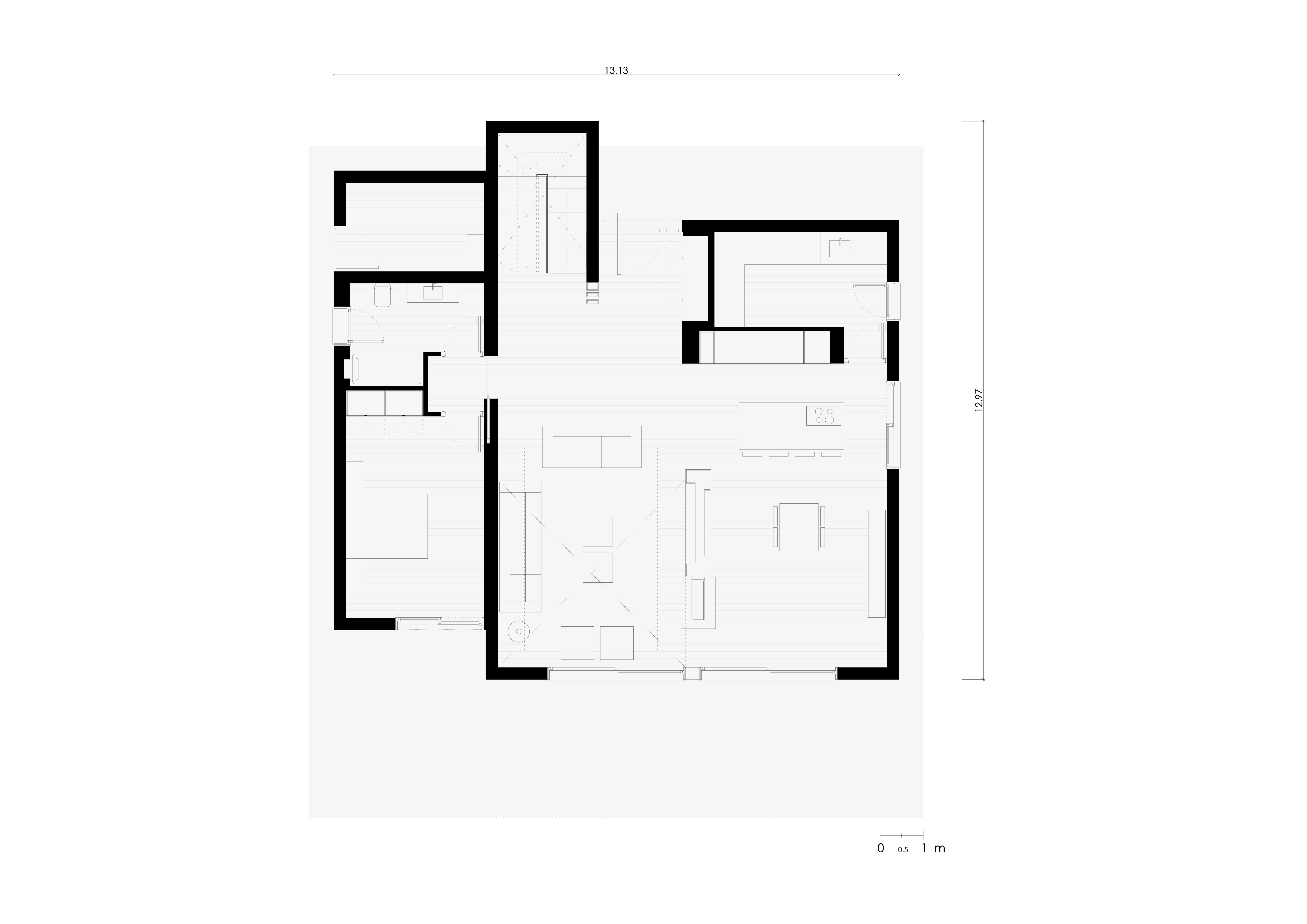
First floor

Contact us
Please do not hesitate to contact us for more information, to request a customised quote or to make an enquiry, whether you are a private individual or an entrepreneur.
CONTACT FORM
"*" indicates required fields
Consult models and prices
In our catalogue 111 you can choose from over a hundred models of houses. Register to access information and prices of all models.
REGISTER
"*" indicates required fields

 Deutsch
Deutsch