Catalogue house model Munich in Palma de Mallorca
A high-quality design home in Mallorca
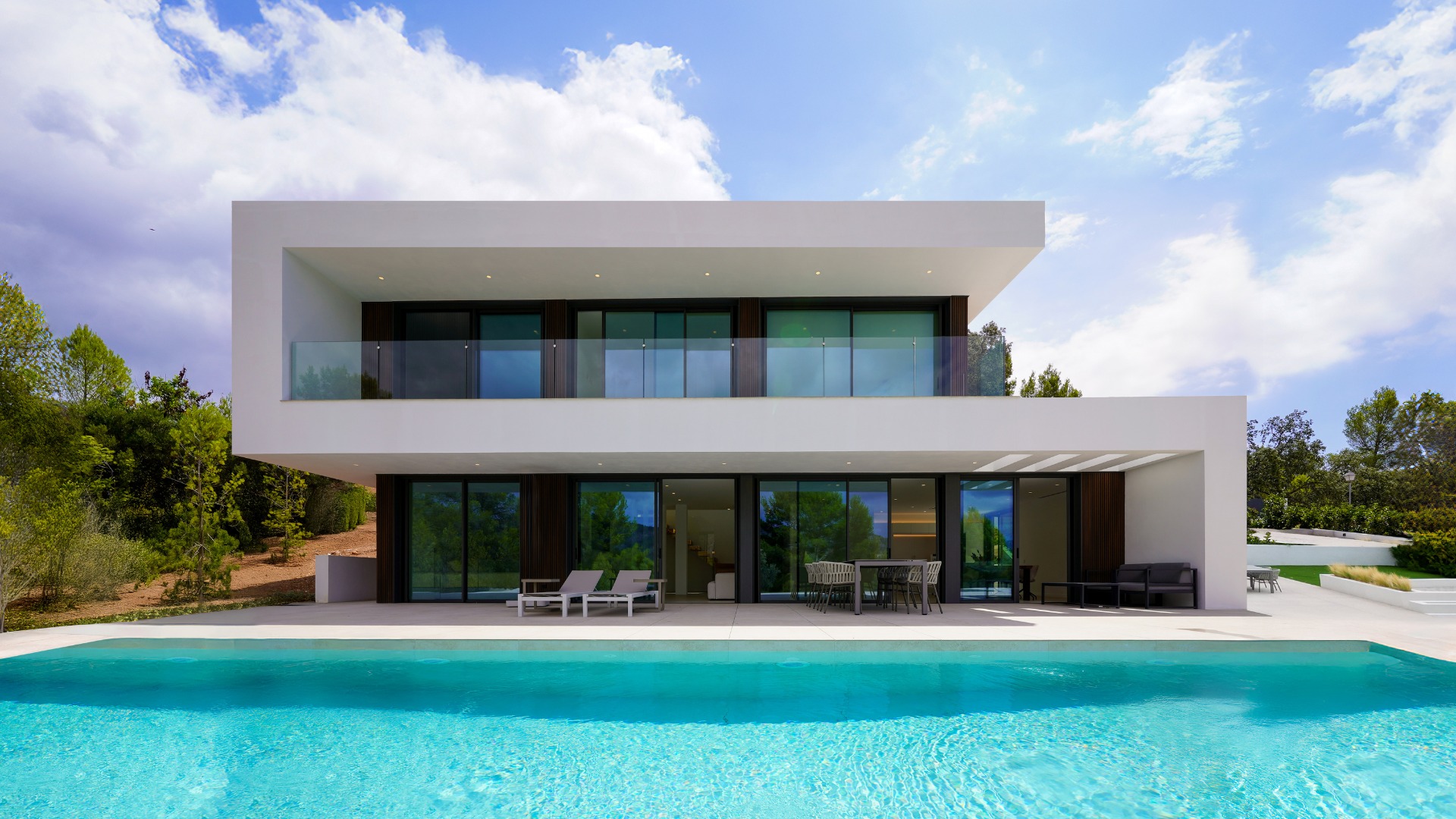
A project in the Balearic Islands, in Mallorca; a modular house based on the Munich model from our Collection 111 catalogue. A house designed exactly like the Munich model, with a conventional floor plan and its characteristic S-shaped elevation that emphasises the play of volumes and overhangs of the house.
A luxurious house with a distribution over two floors and a basement totalling 358 m², with contrasts both in the façade, to emphasise the volume even more, and inside, thanks to materials such as technological wood.
The house built with our EMOHA system combines the robustness of concrete with the versatility of our design. Another great feature of the house is the incidence of natural light, which together with the open spaces that converge in the day area, integrate the house perfectly into the landscape.
358
Munich model
in Spain
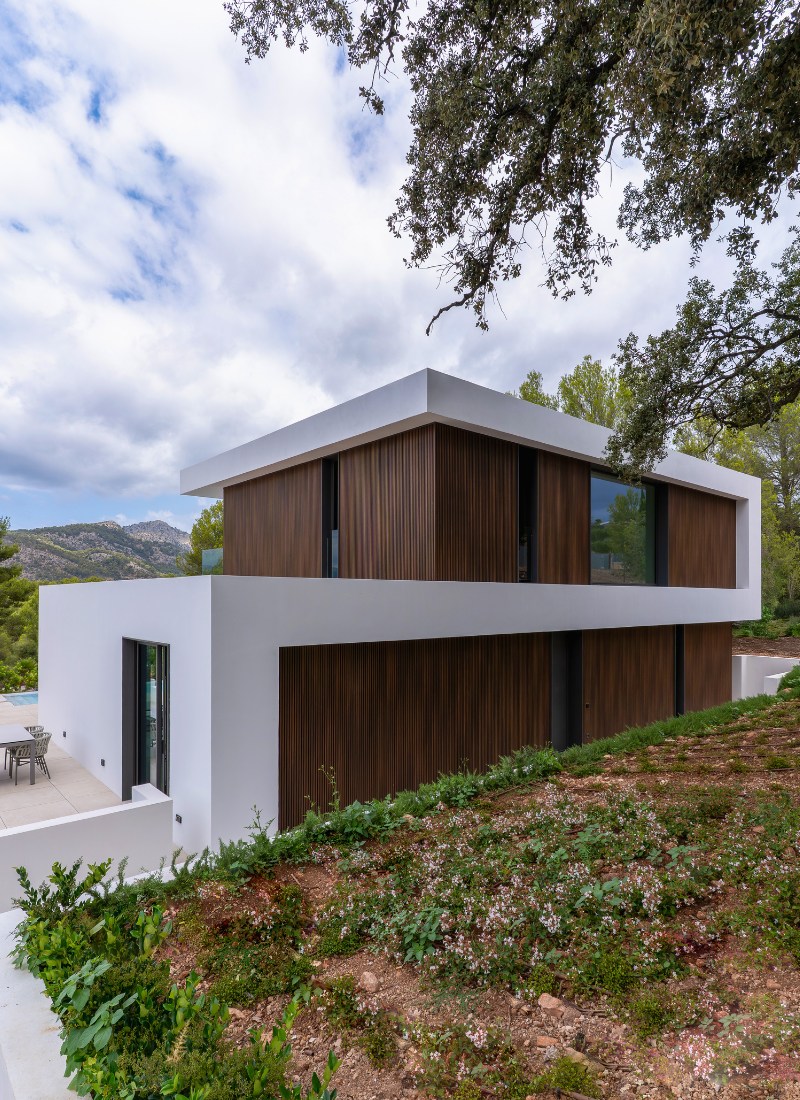
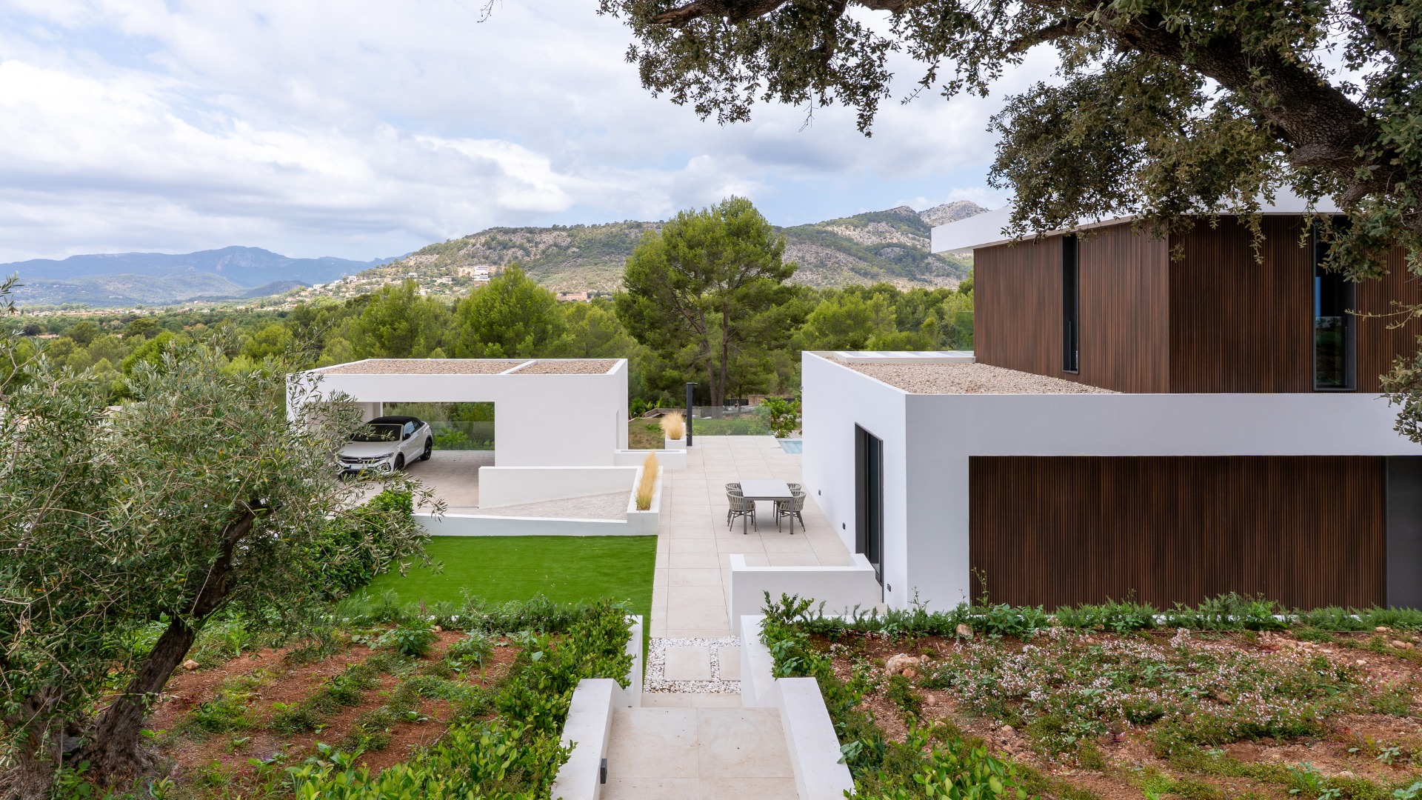
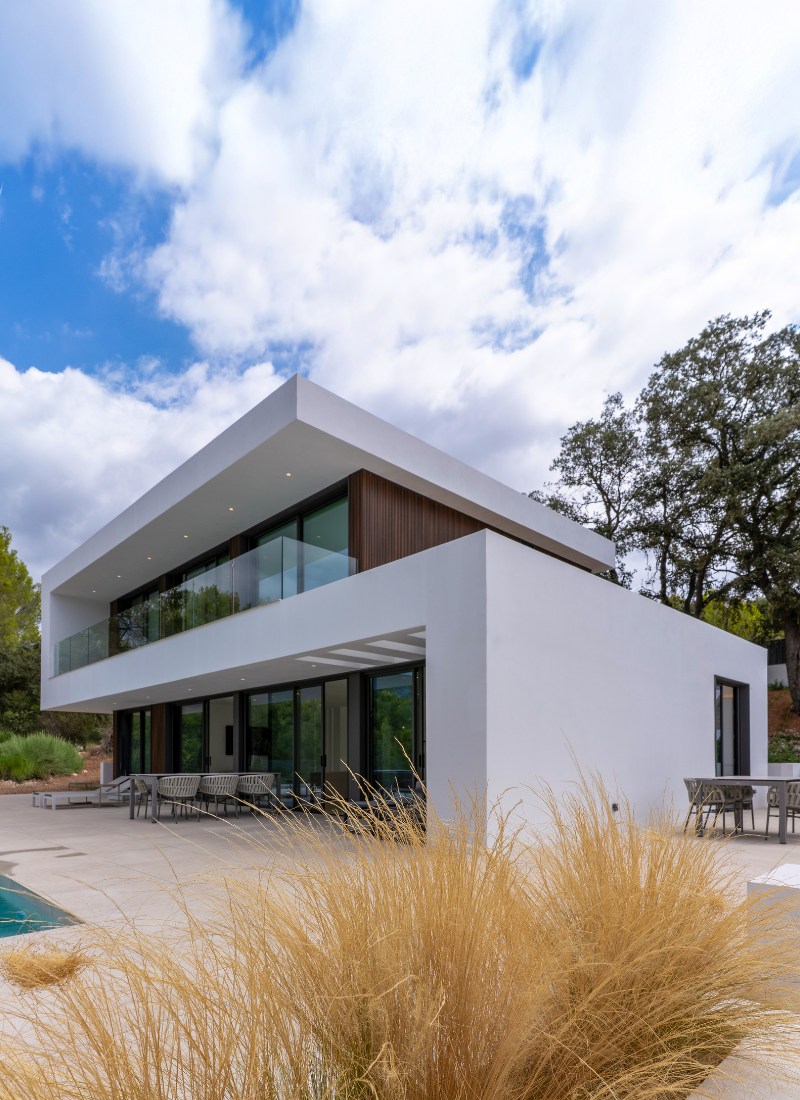
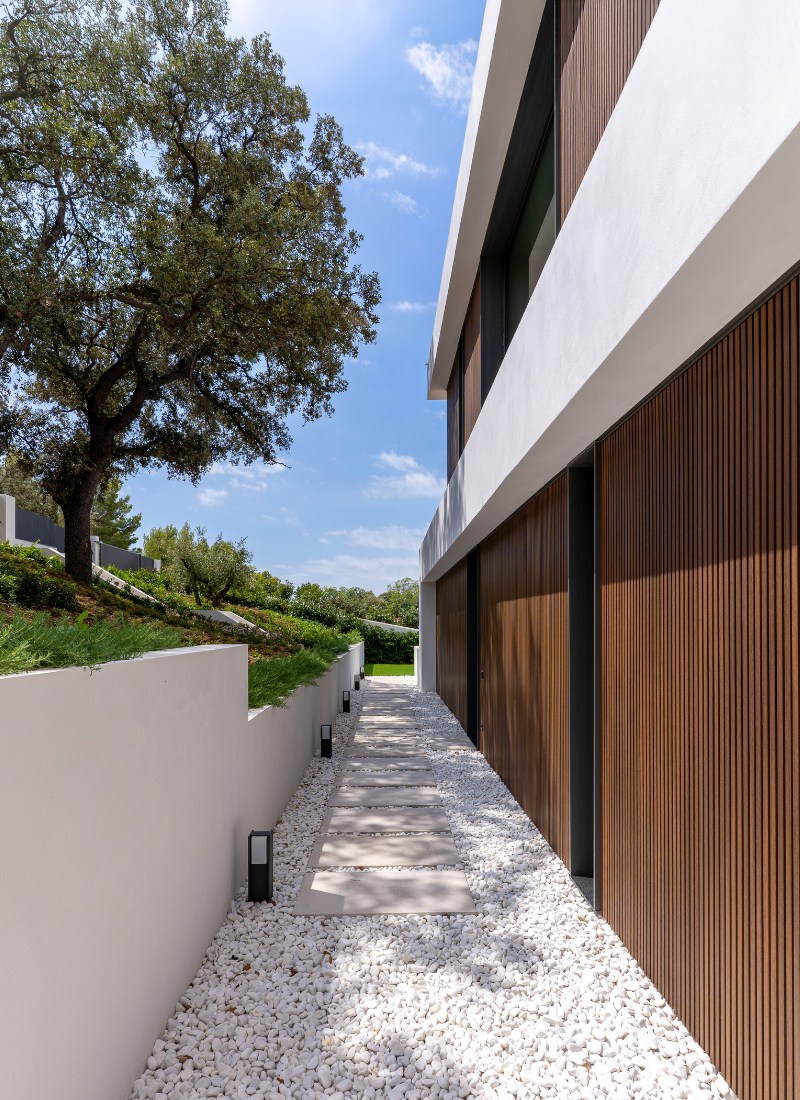
Luxury modular house in Mallorca
Characteristic design and architecture
of the Balearic Islands
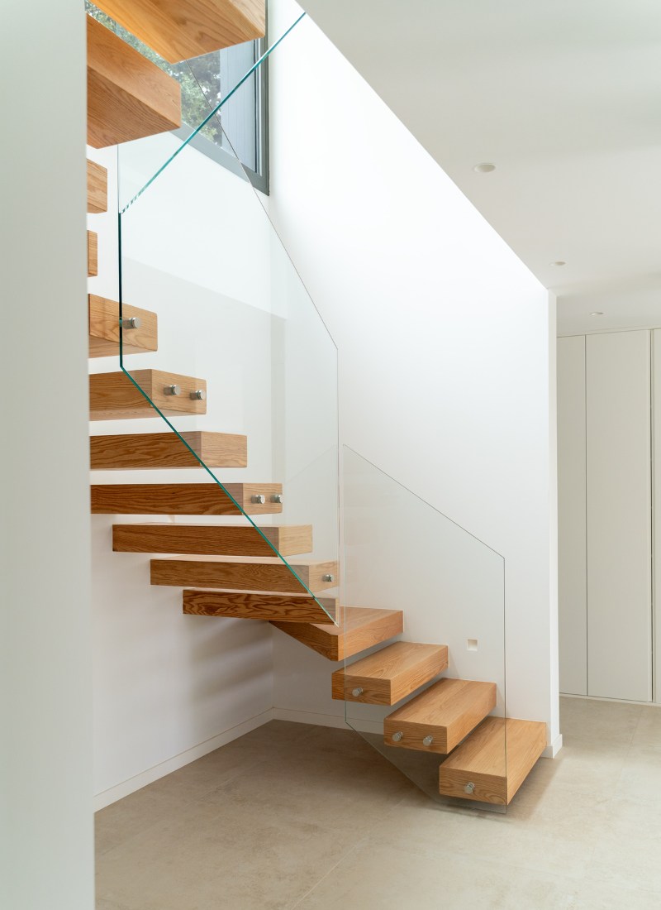
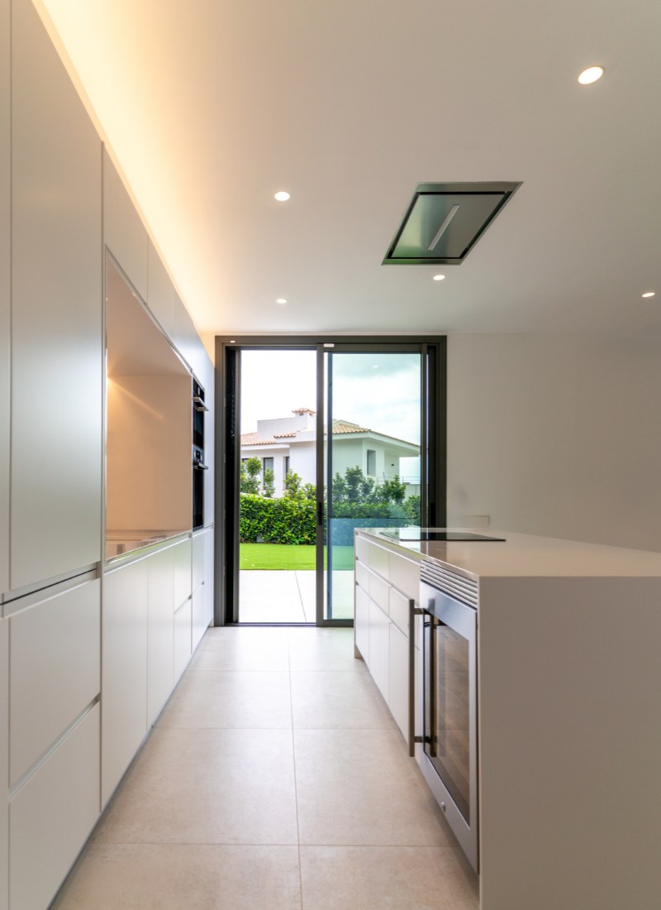
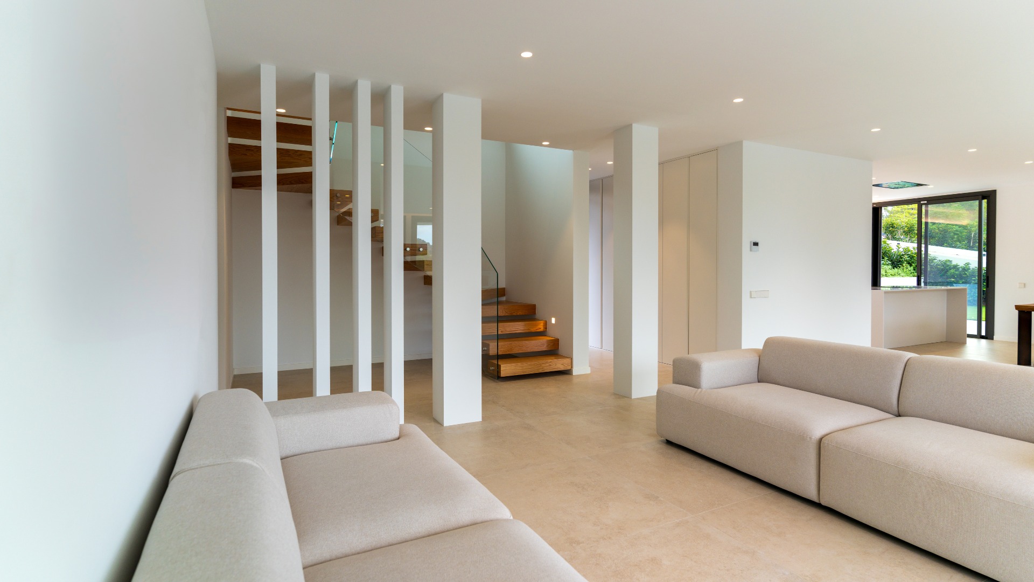
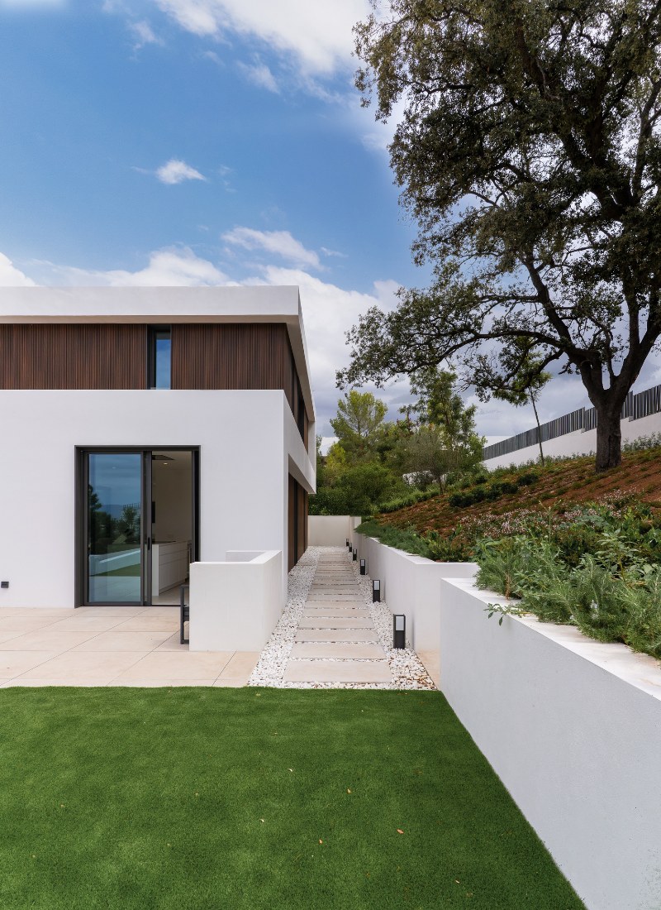
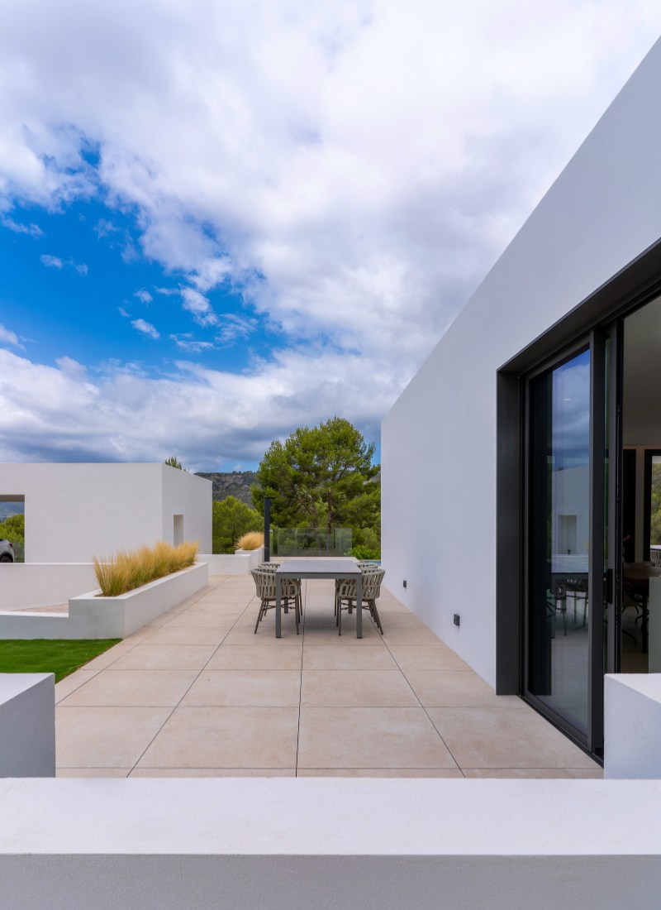
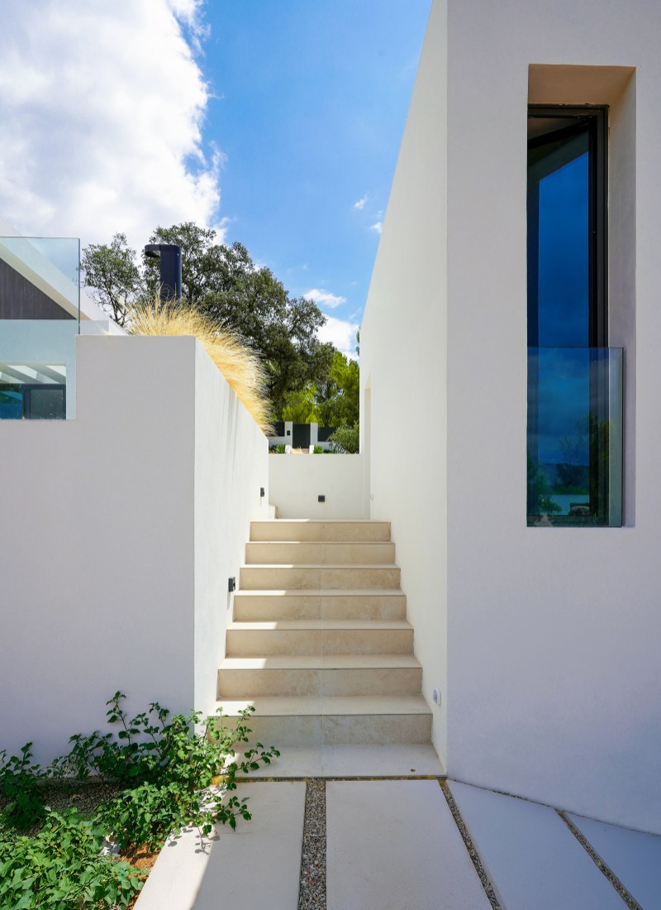
On-site assembly
The 6 modules of this luxurious modular house were transported to Mallorca by ship and lorry.
inHAUSERS interview
Herbert, a customer who turned to inHAUS to build his first house in Spain
We interviewed Herbert, one of the protagonists of this project. A client of German origin who turned to inHAUS to build his second home, this time in Spain, close to his family.
Herbert tells us about his experience of the process, why he decided to build his house in Spain and why he chose the Tiana model as his dream home, which has now become a reality.
“I am very happy that the house is already standing. We flew to Valencia (Spain), looked at the factory, and I, who have an extensive background in project development, can say that the modular construction I saw there is massive, yes, massive. It really appealed to me. In particular, the discipline and the production system that you have, which is very similar to the processes in the automotive industry, appealed to me.“
Design and concept
High-quality design home in Mallorca
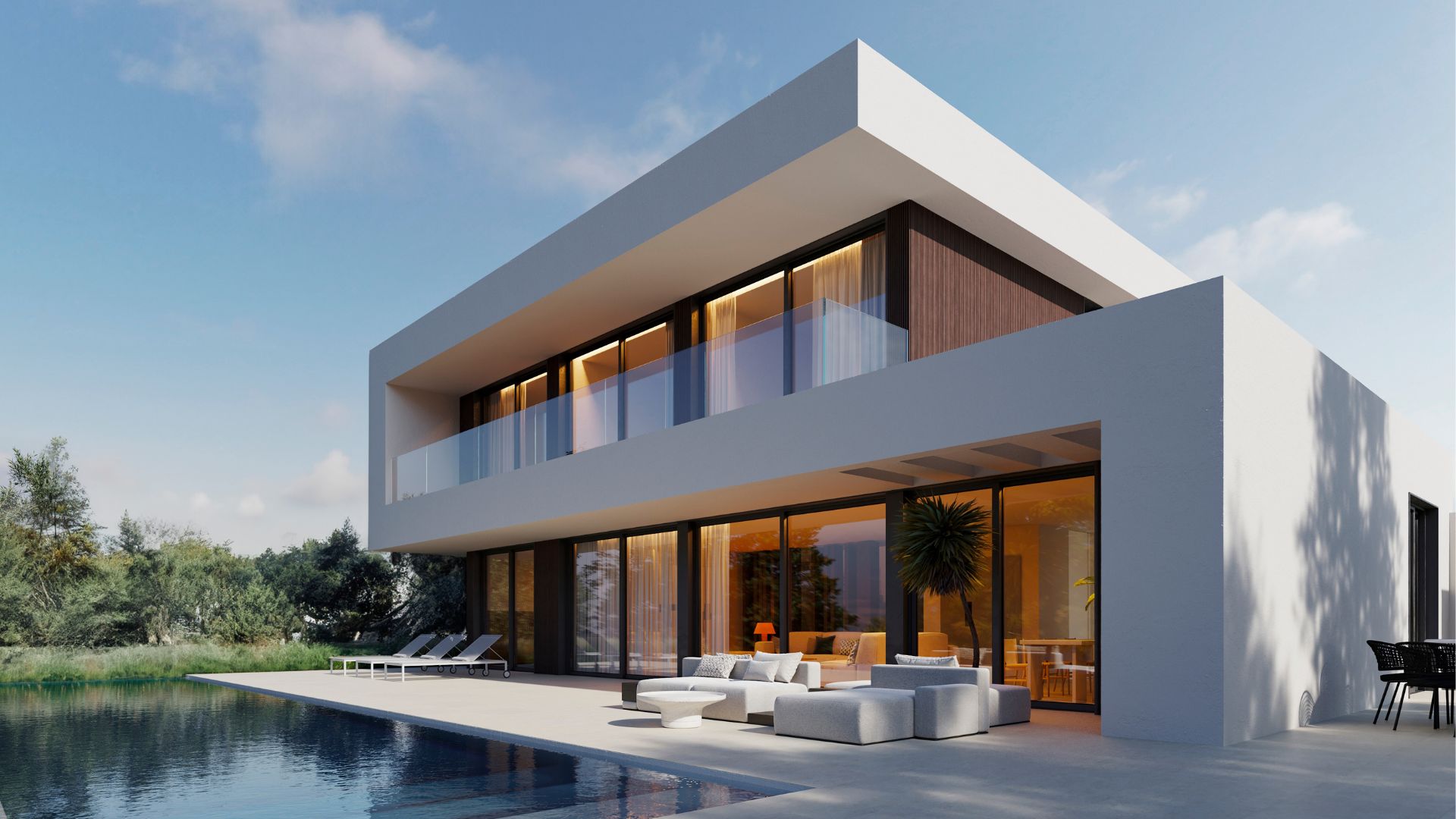
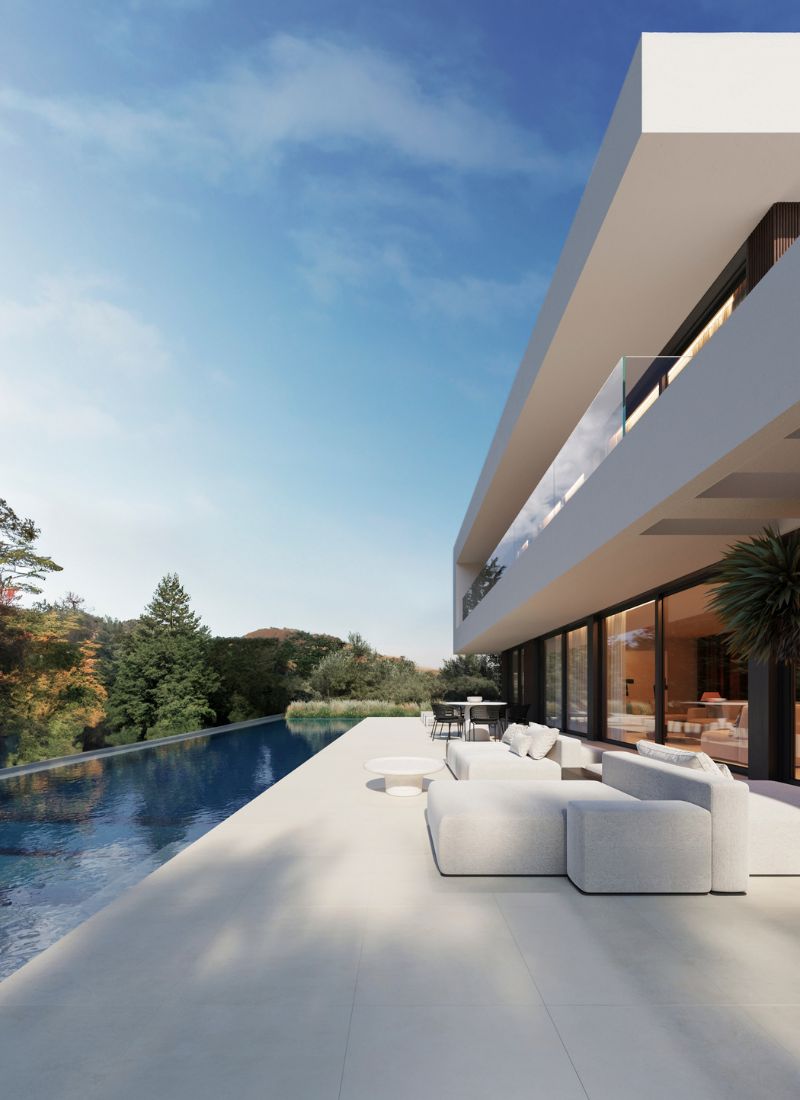
Plan and layout
Catalogue house model Munich in Palma de Mallorca
The Munich model fitted the client’s site perfectly without altering its structure or aesthetics, allowing the process to be completed much more efficiently and quickly, as each model is optimised for the fastest, most efficient and economically attractive construction possible.
Ground floor
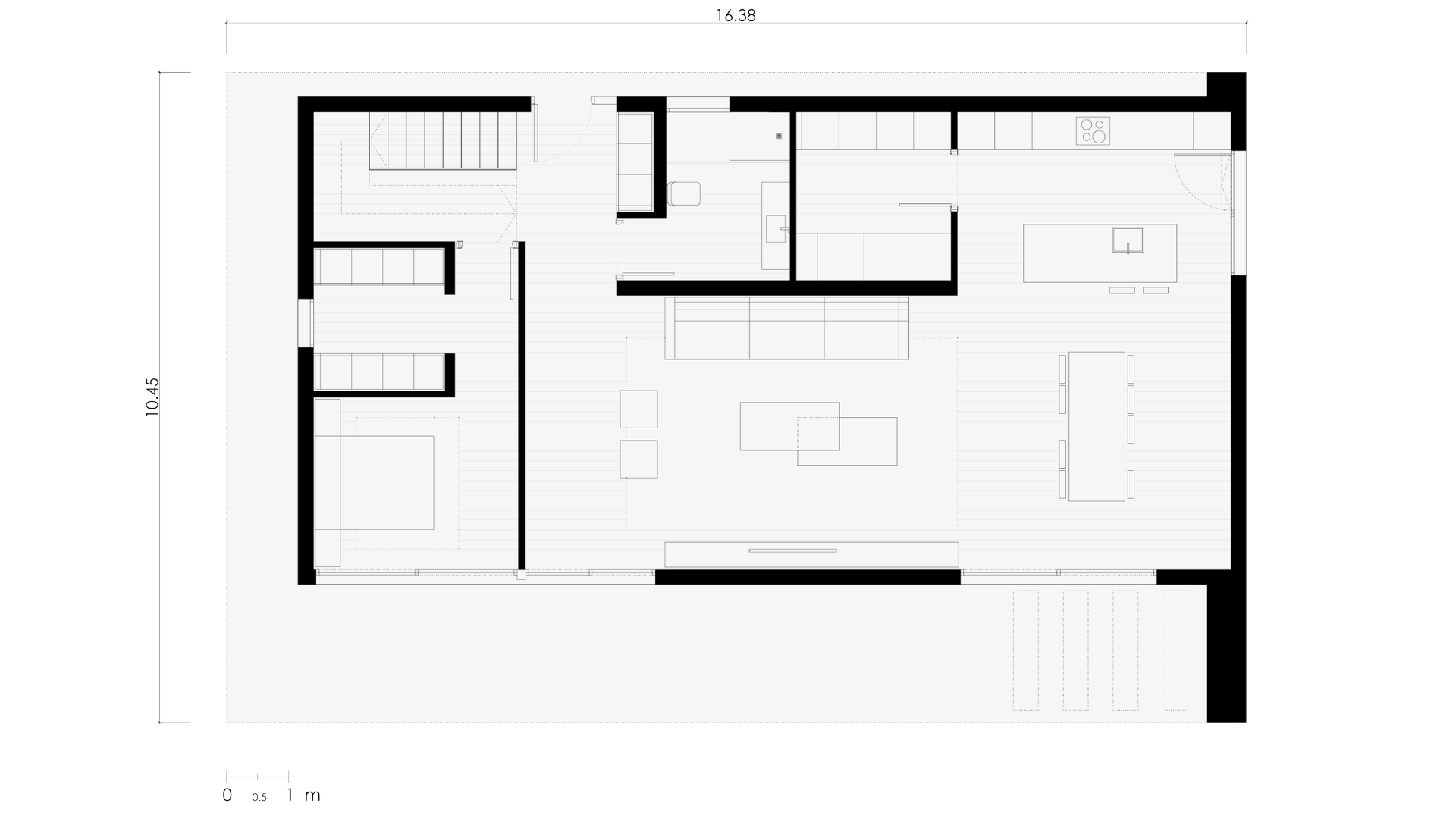
First floor
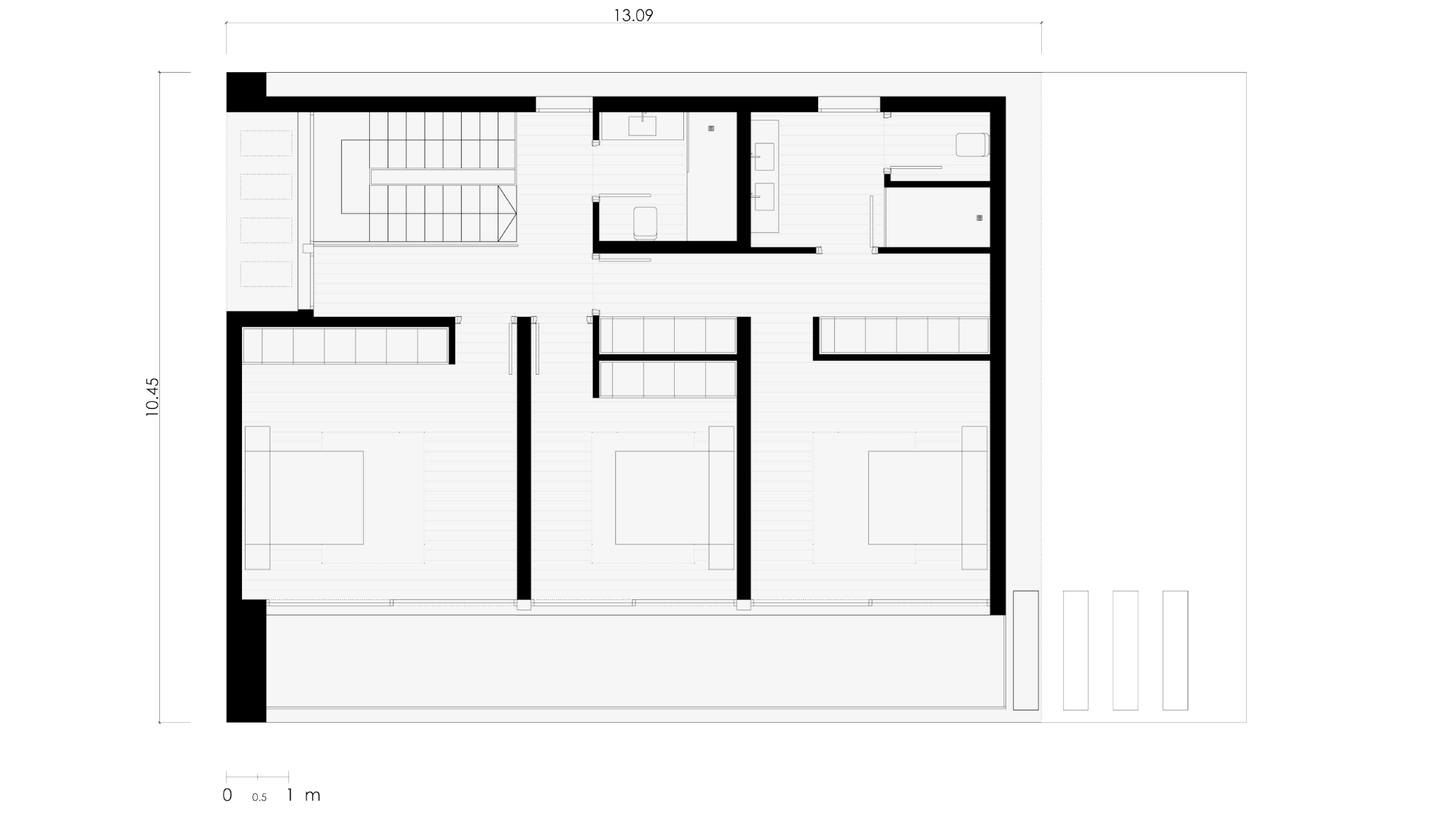
Contact us
Please do not hesitate to contact us for more information, to request a customised quote or to make an enquiry, whether you are a private individual or an entrepreneur.
CONTACT FORM
"*" indicates required fields
Consult models and prices
In our catalogue 111 you can choose from over a hundred models of houses. Register to access information and prices of all models.
REGISTER
"*" indicates required fields

 Deutsch
Deutsch