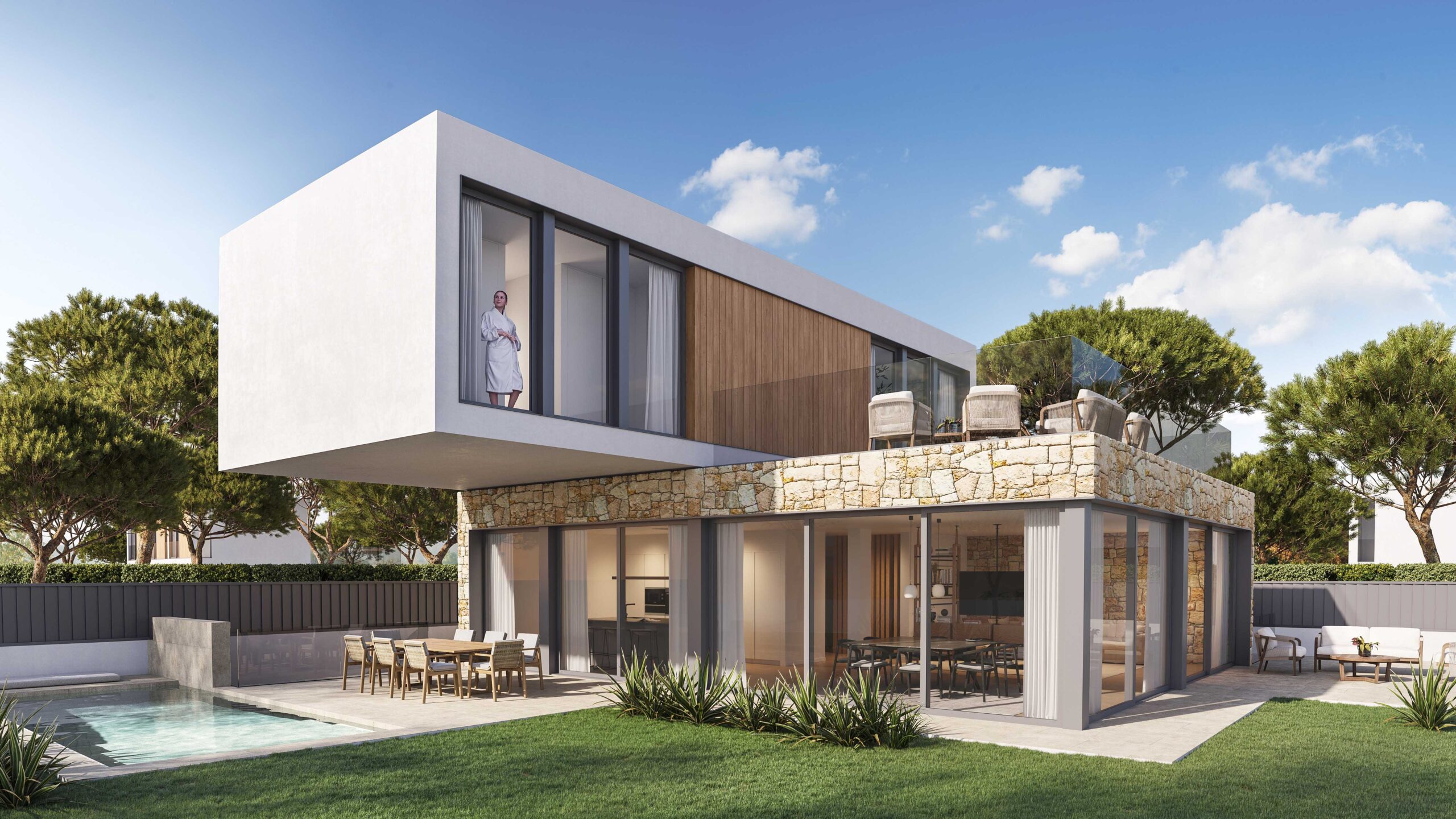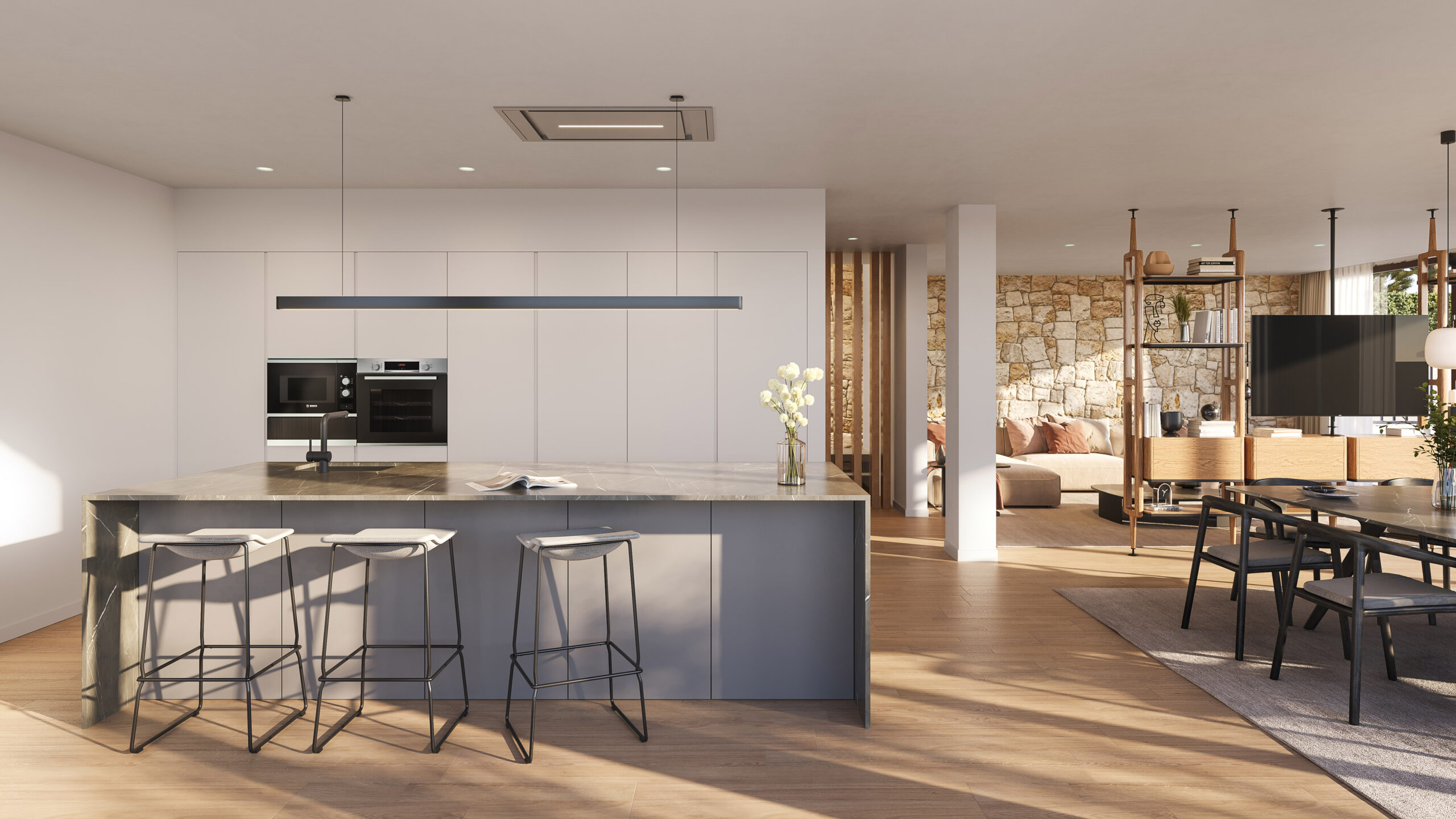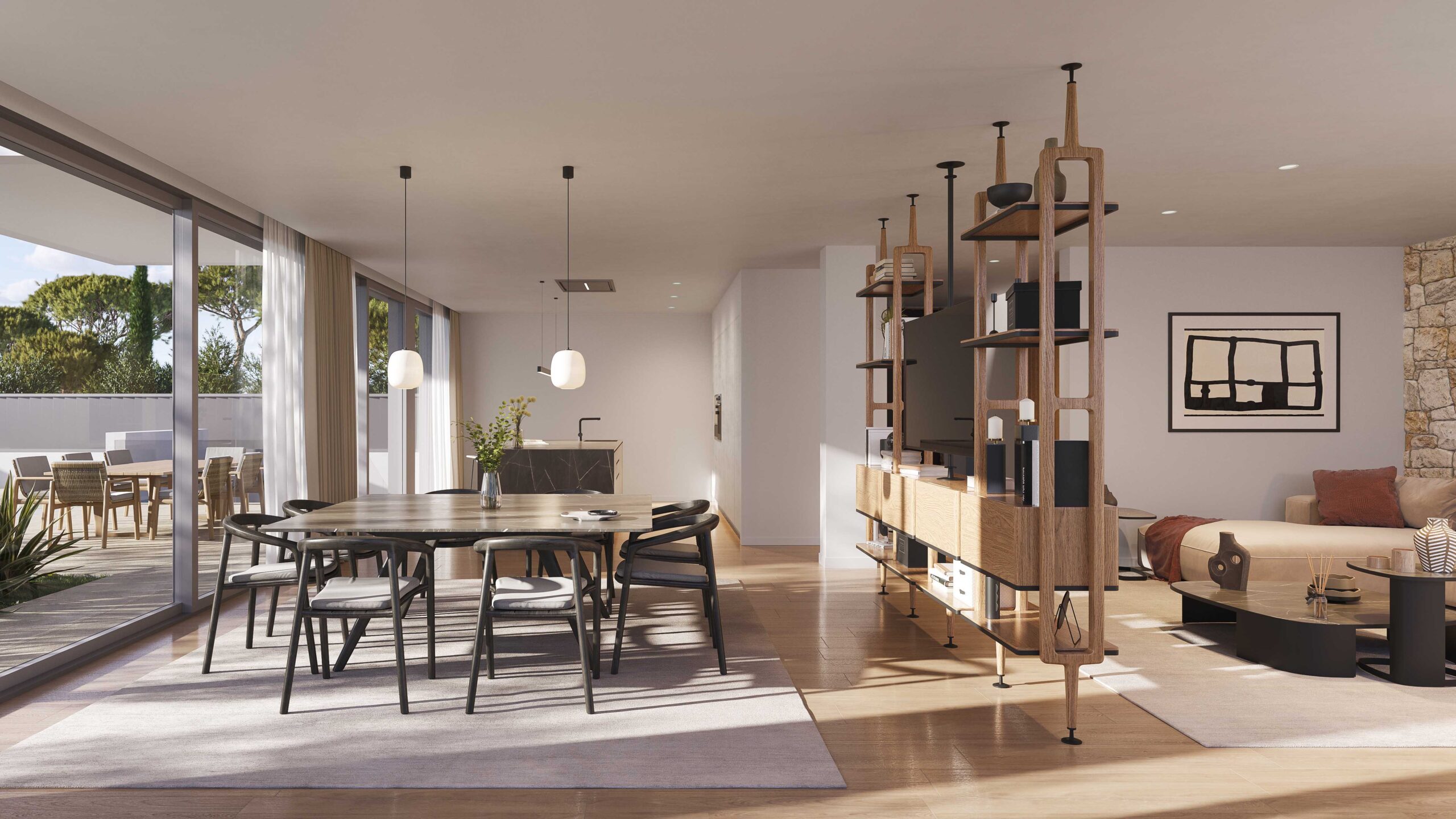MEDITERRANEAN STYLE HOUSE IN BARCELONA

This modular house construction in Barcelona was completely customised and carefully adapted to the client’s specifications. In this case, Casas inHAUS acts as the builder for a project developed by another architectural firm. The inHAUS system, known for its great versatility, was skilfully used to seamlessly adapt to the specifications of this project.
200 m²
____________________
CUSTOMISED
MODEL


MODELLMEDITERRANEAN STYLE
CUSTOMISED MODEL
inHAUSERS
We interviewed Aleix from BIETO ASSOCIATS ARQUITECTES in Barcelona, an architect who works with inHAUS houses. He tells us about his experience in realising the modular house that he wants to industrialise for his clients. This process was carefully calculated, thought out, customised, manufactured and designed by our inHAUS team of architects in collaboration with another architect who sees the future of industrialisation in construction. This is a great advantage as it brings together the knowledge of both architects, creating a broader vision and creating exceptional modular homes.
“It was worth it and we will certainly do it again”.
IMPLANTATION
The modules that make up this high-quality prefabricated house were transported to their destination by lorry. In this case, the basement was completely manufactured in the factory and only brought into the property during implantation. The plot was located in a consolidated area and was difficult to build on. However, the heavy-duty crane managed to preserve the trees, lampposts and other elements perfectly.
Contact us
Please do not hesitate to contact us for more information, to request a customised quote or to make an enquiry, whether you are a private individual or an entrepreneur.
CONTACT FORM
"*" indicates required fields
Consult models and prices
In our catalogue 111 you can choose from over a hundred models of houses. Register to access information and prices of all models.
REGISTER
"*" indicates required fields

 Deutsch
Deutsch