Modern home – Heidelberg model
Price
LOGIN/REGISTER TO VIEW PRICES REGISTER TO VIEW PRICESDetails
BEDROOMS
BATHROOMS
FLOORS
m2
Information
Quality spaces with the ability to surprise not only visitors but also its own inhabitants, thanks to the design capacity of VIllen inHAUS.
This spectacular luxury villa is distributed over two spacious floors. An imposing entrance hall welcomes you on the ground floor, where there is a large kitchen with island open to the living-dining room. These rooms embrace the garden, so that the day area surrounds the garden and offers a fantastic view of the swimming pool.
This property has a garage integrated into the main volume with space for two vehicles, with direct access to the property from the service area, with laundry room, bedroom and bathroom.
The day area and the night area are clearly separated by the floors. On the upper floor there is the master bedroom with a large dressing room and bathroom as well as 3 further double bedrooms, each with its own dressing room and two bathrooms.
A design with everything you need to be your dream home, and always with the guarantee and experience of Casas inHAUS in industrialised concrete homes that have energy class A, and a professional team in customer service that will provide you with the service you need every step of the way.
Plans
Ground floor
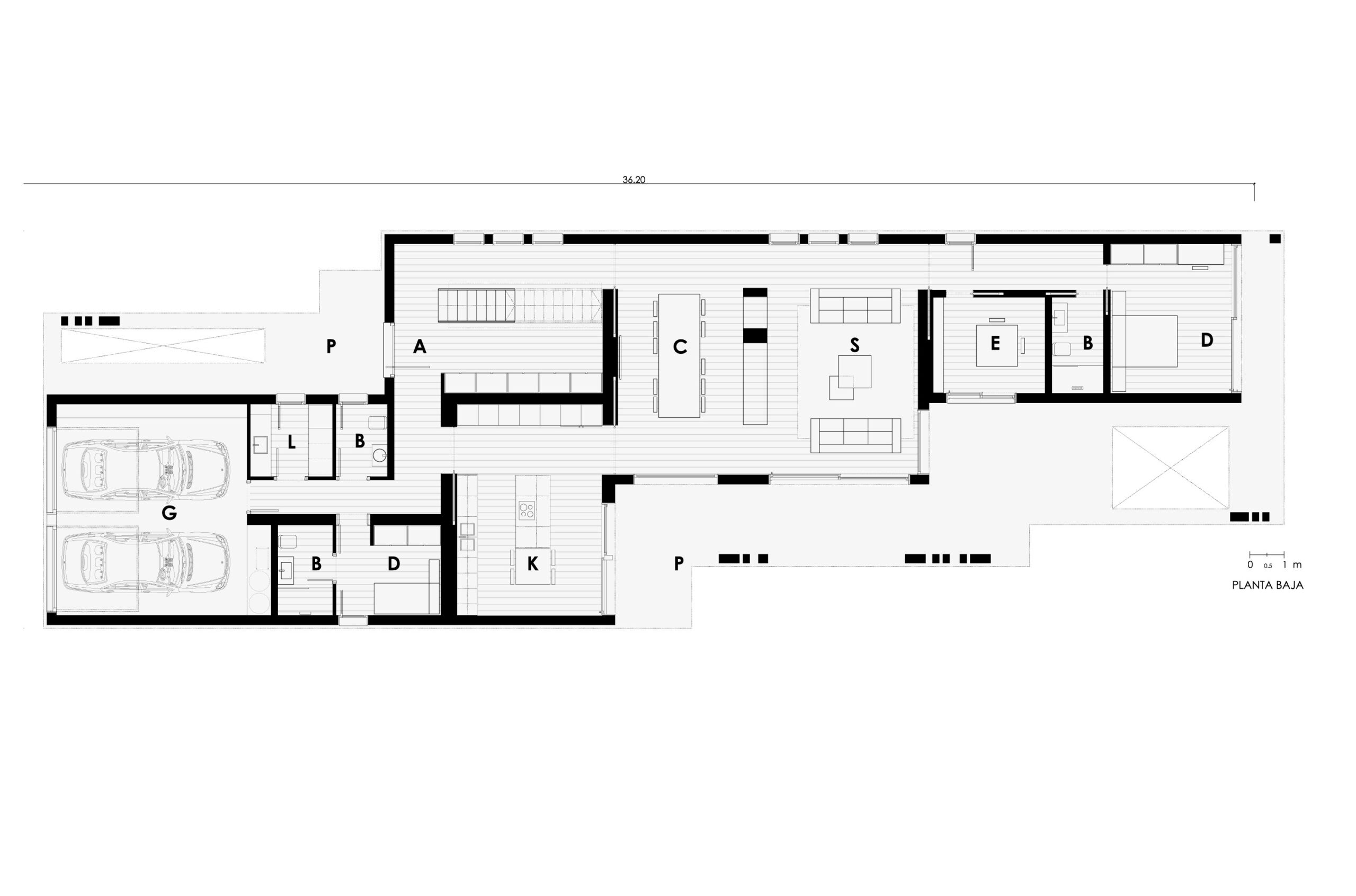
First floor
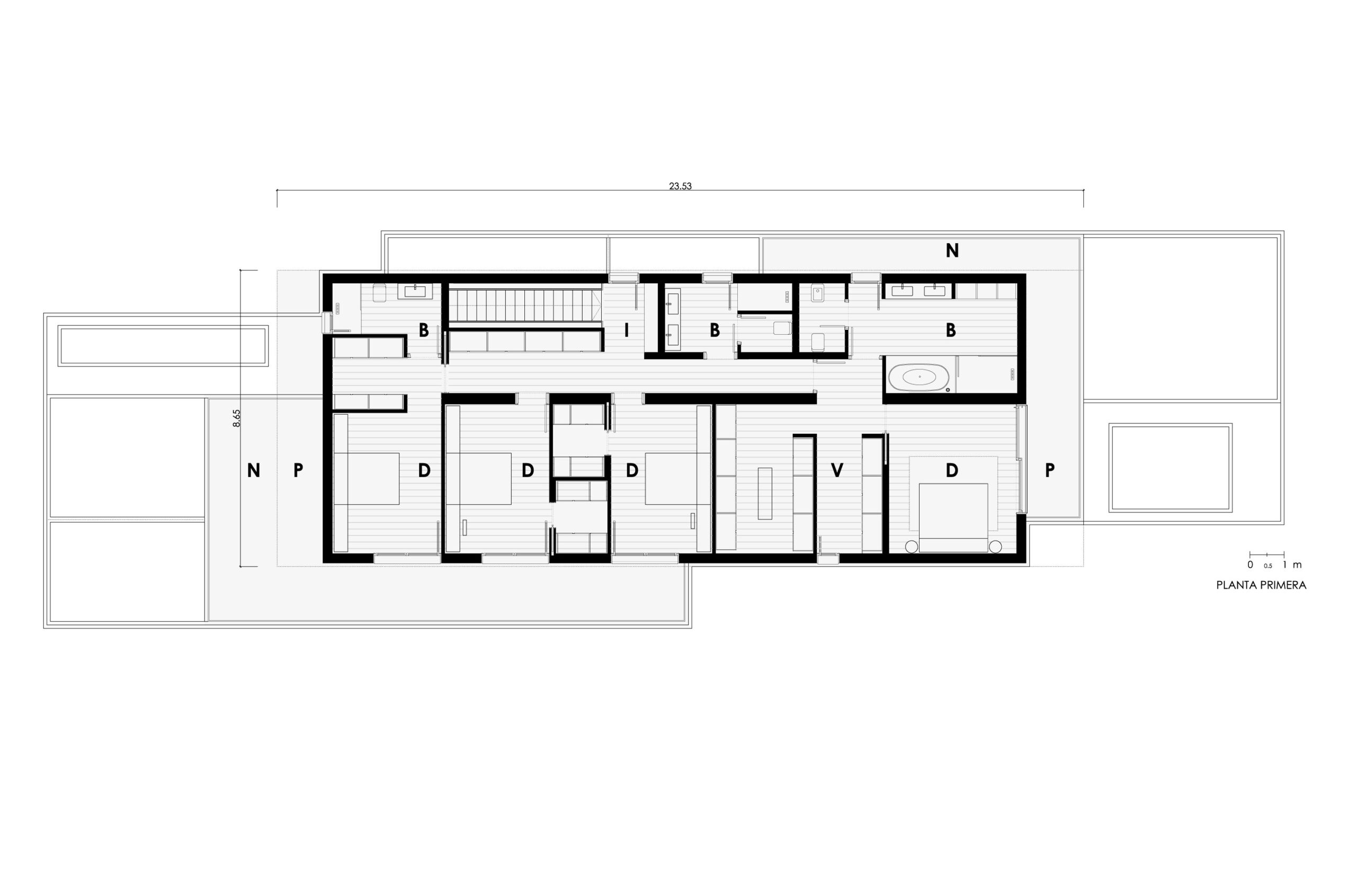
| USEFUL SURFACE (walkable) | 518,32 m2 |
| DWELLING | 309,15 m2 |
| PORCHES | 119,65 m2 |
| TERRACE | 53,40 m2 |
| GARAGE | 36,12 m2 |
| GROUND FLOOR | |
| DWELLING | 164,35 m2 |
| entrance | 14,30 m2 |
| entrance-staircase | 9,00 m2 |
| entrance-hallway | 6,70 m2 |
| living room | 32,00 m2 |
| dining room | 27,00 m2 |
| kitchen | 26,20 m2 |
| laundry room | 5,05 m2 |
| toilet | 3,15 m2 |
| toilet 01 | 4,20 m2 |
| bedroom 01 | 4,30 m2 |
| bedroom 02 | 15,35 m2 |
| office | 9,15 m2 |
| PORCHES | 89,65 m2 |
| porch | 23,40 m2 |
| porch 01 | 66,20 m2 |
| porch garage | 36,12 m2 |
| FIRST FLOOR | |
| DWELLING | 144,80 m2 |
| entrance | 17,60 m2 |
| staircase | 5,90 m2 |
| toilet | 5,30 m2 |
| toilet 01 | 7,50 m2 |
| toilet 02 | 17,30 m2 |
| dressing room | 6,05 m2 |
| dressing room 01 | 3,20 m2 |
| dressing room 02 | 23,05 m2 |
| bedroom 01 | 13,05 m2 |
| bedroom 02 | 13,30 m2 |
| bedroom 03 | 12,90 m2 |
| bedroom 04 | 16,25 m2 |
| PORCHES | 30,00 m2 |
| TERRACE | 39,30 m2 |
| terrace | 39,20 m2 |
| terrace 01 | 30,20 m2 |
| CONSTRUCTED SURFACE | 613,43 m2 |
| DWELLING | 316,18 m2 |
| PORCHES | 119,69 m2 |
| TERRACE | 65,62 m2 |
| GARAGE | 41,92 m2 |
Related house models
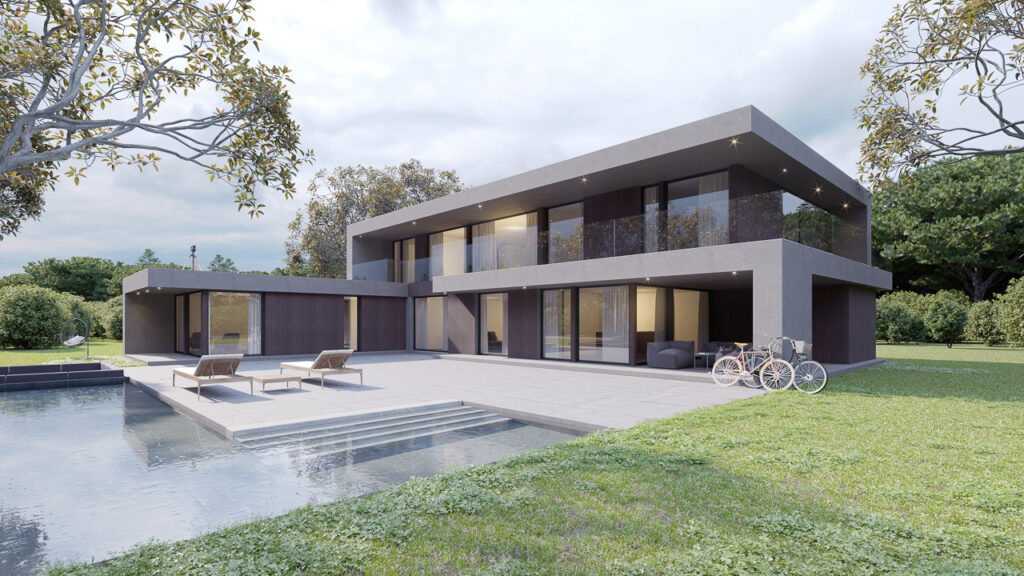
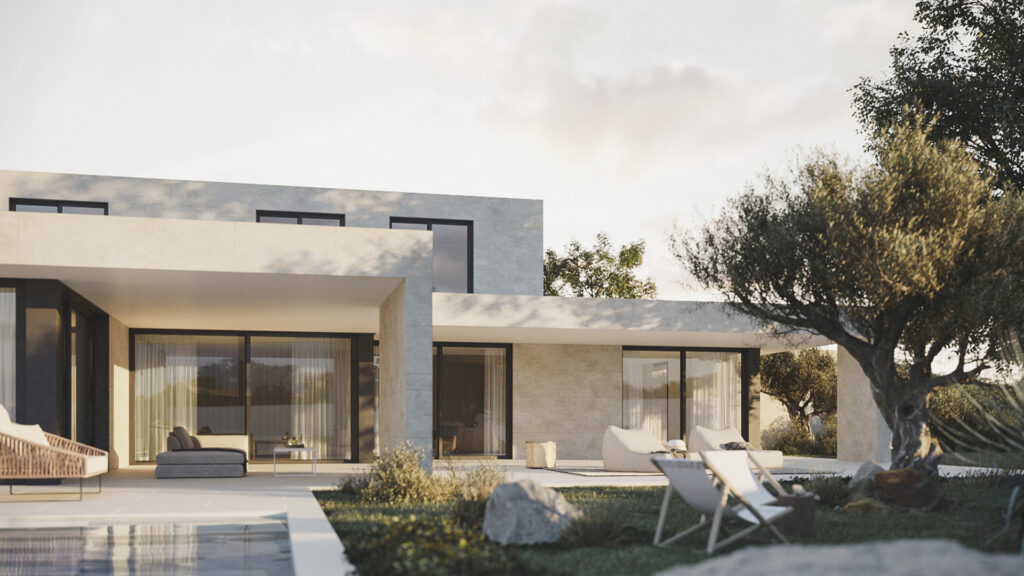
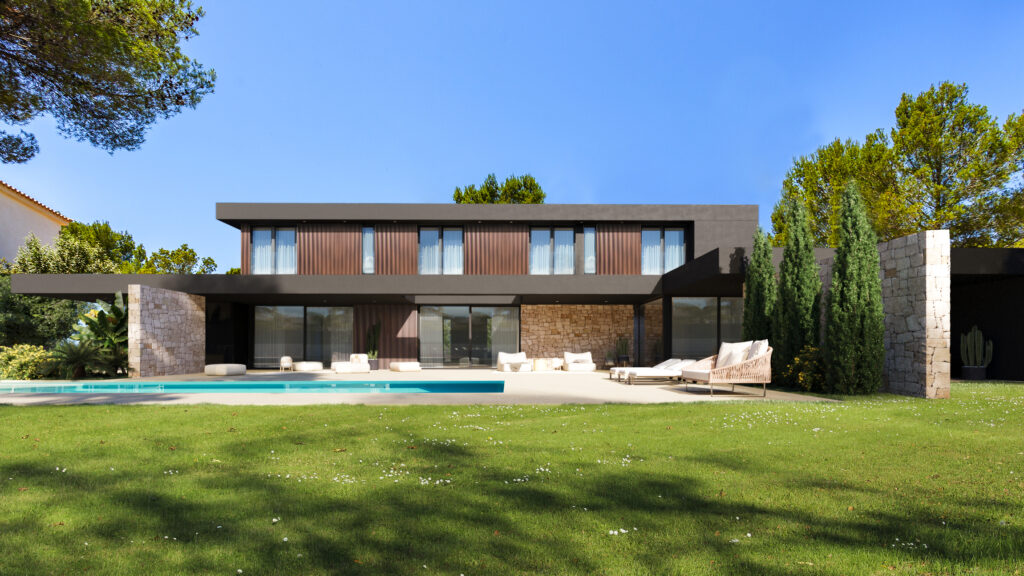

 Deutsch
Deutsch