CROSS-SHAPED HOUSE WITH TWO MIGHTY CANTILEVERS ON MALLORCA
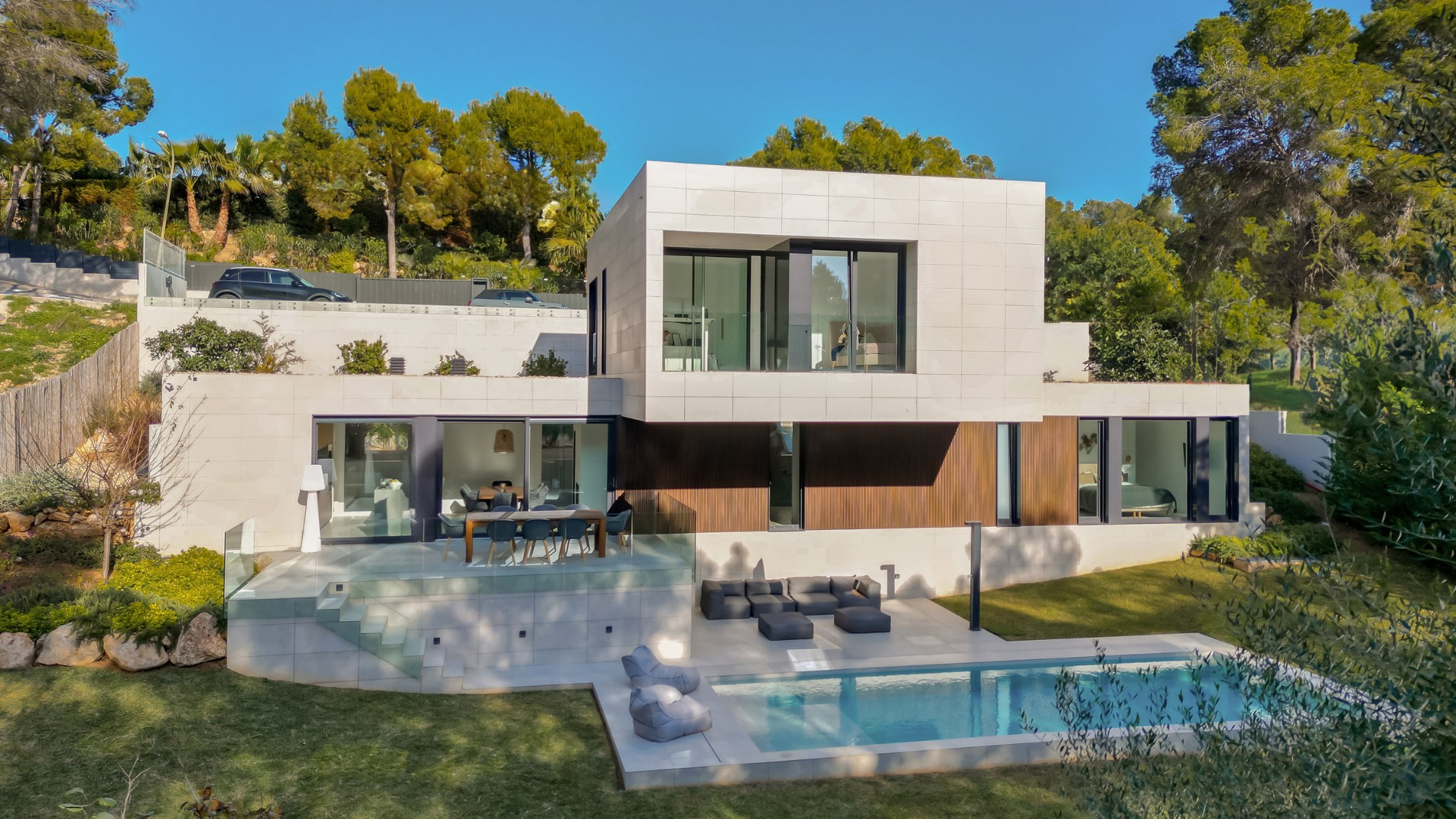
The Formigal is one of the most impressive models in the inHAUS Collection 111 and prides itself on its powerful cantilevers. This Mallorca home builds on its design but goes further, eliminating the supports from one of its volumes and growing spectacularly on the edge of a steeply sloping site.
231
M²
_________
CROSS-SHAPED HOUSE WITH
TWO MIGHTY CANTILEVERS
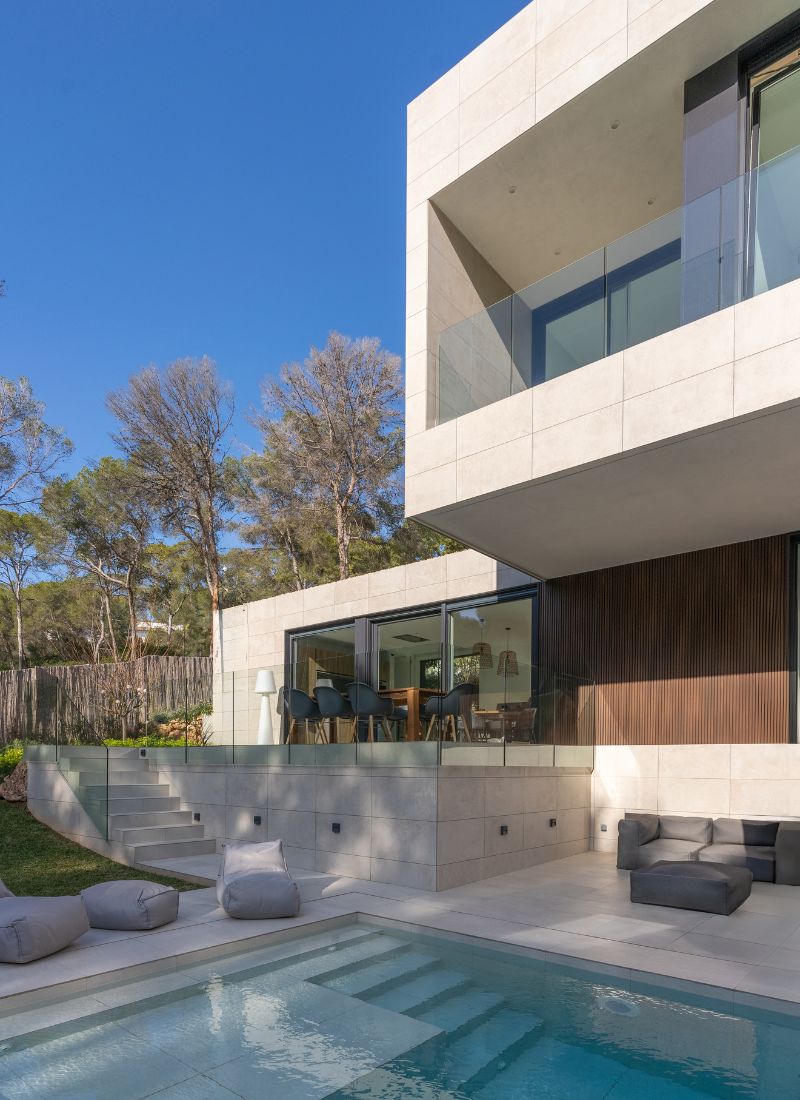
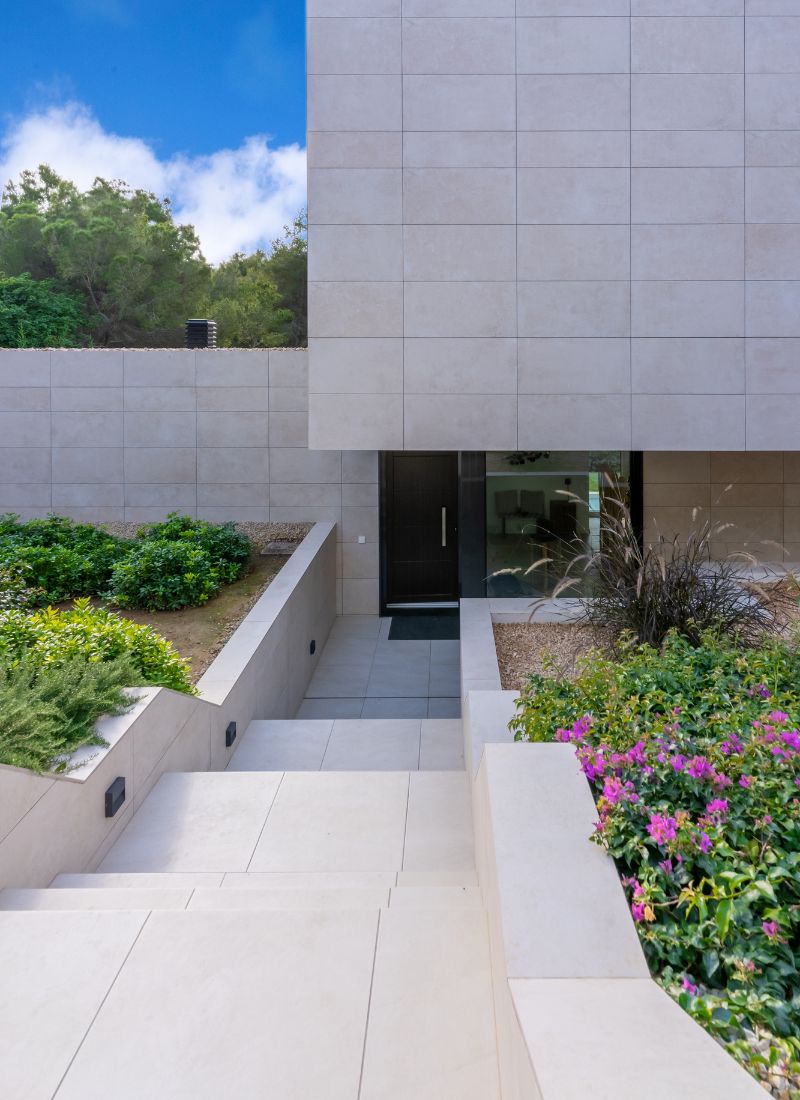
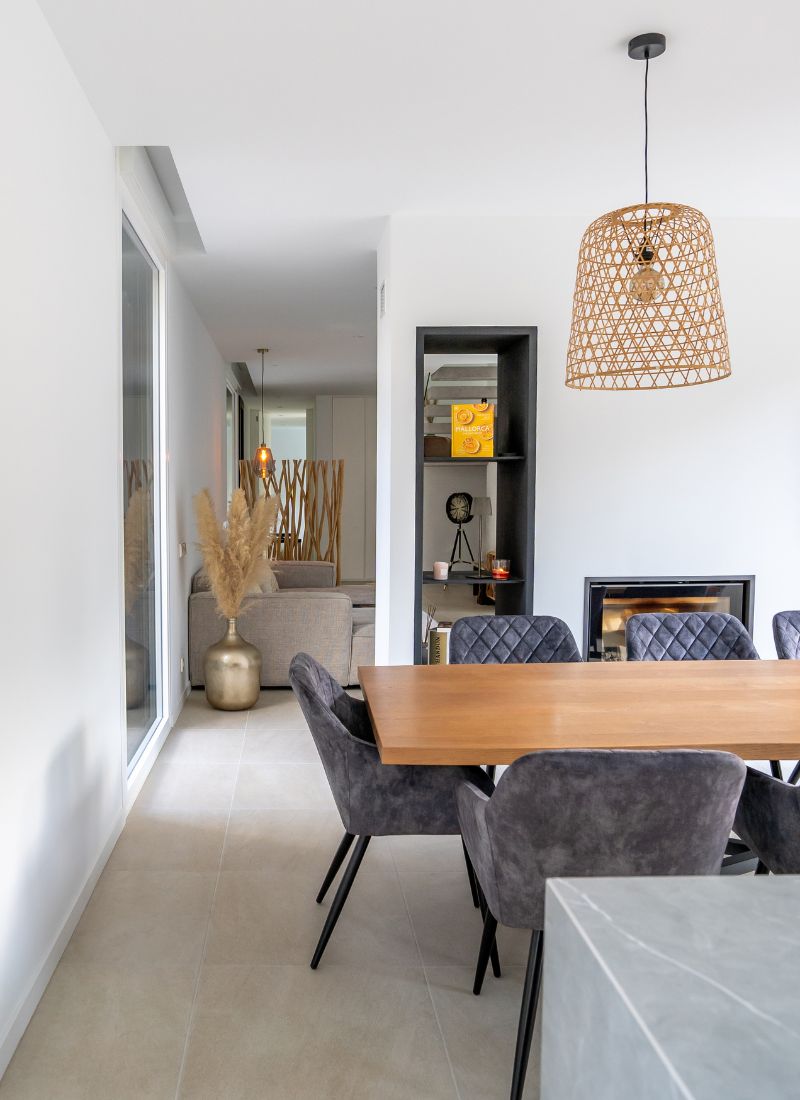
THE TAMING OF THE SLOPE CATALOGUE HOUSE
This spectacular premium modular house on Mallorca is the result of a triumph: the victory of design and technology over the impassability of a previously untamed terrain. The EMOHA modular system developed by inHAUS has elegantly conquered a terrain with a height difference of 11 metres between the highest and lowest points. Thus, an impotent dwelling appears to dominate from a vantage point above breathtaking natural views.
The special feature of this house in a prestigious residential area of Mallorca is that it is a “cross house”: The upper volume is perpendicular to the ground floor structure, creating an attractive figure with two overhangs facing the two main façades
Access to the house is under these overhangs, which are almost 3 metres long and provide an undeniable and pleasant feeling of safety and protection when entering a property with such an unevenness.
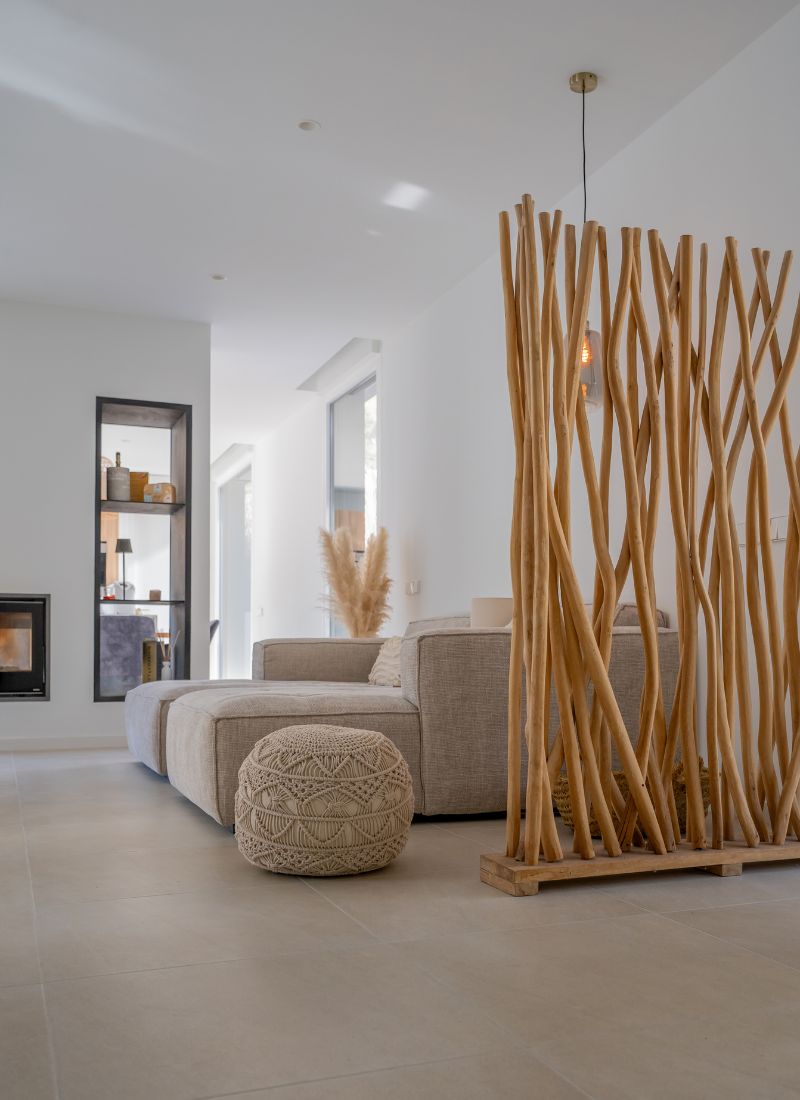
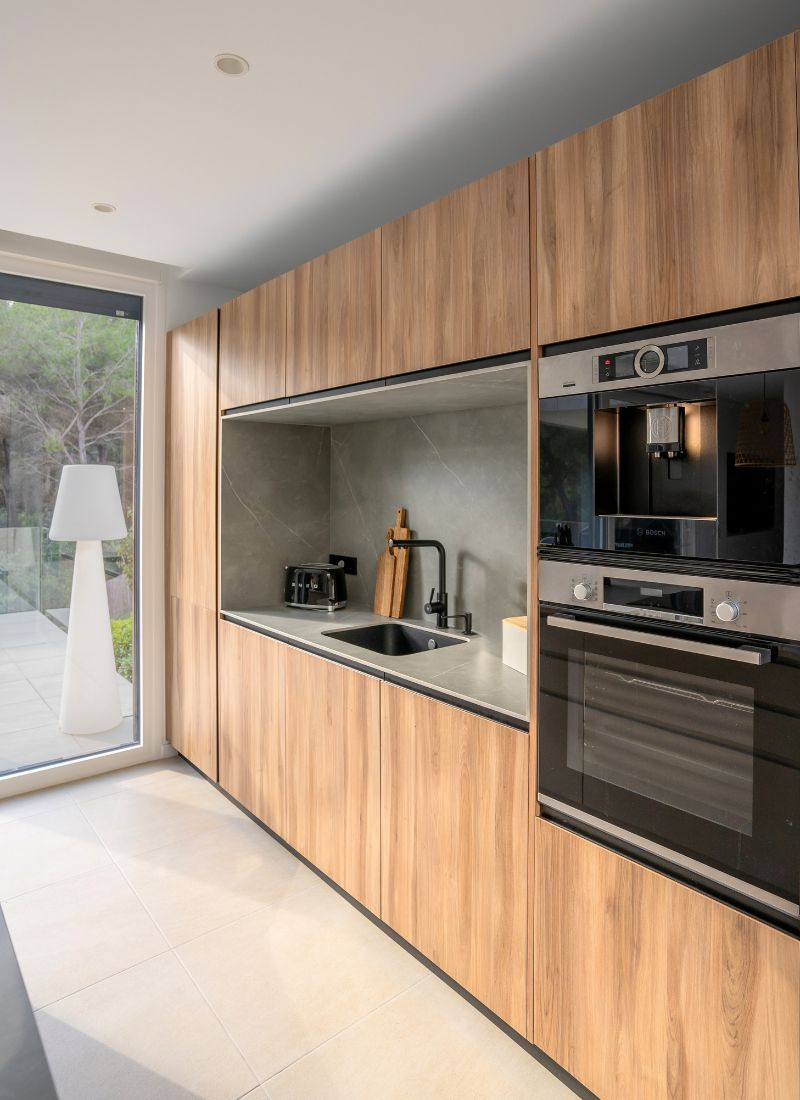
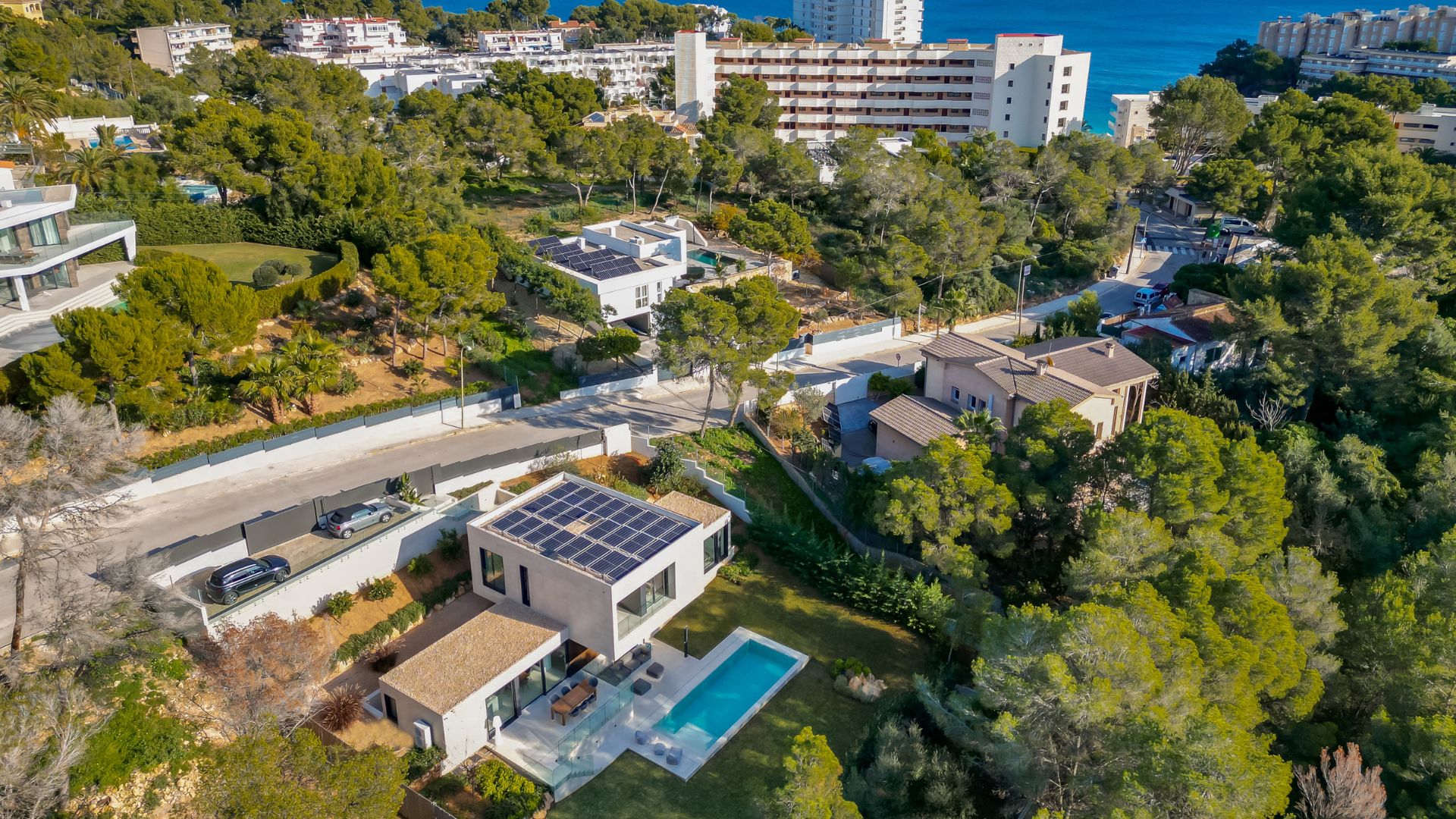
Design and concept
CROSS-SHAPED HOUSE ON MALLORCA
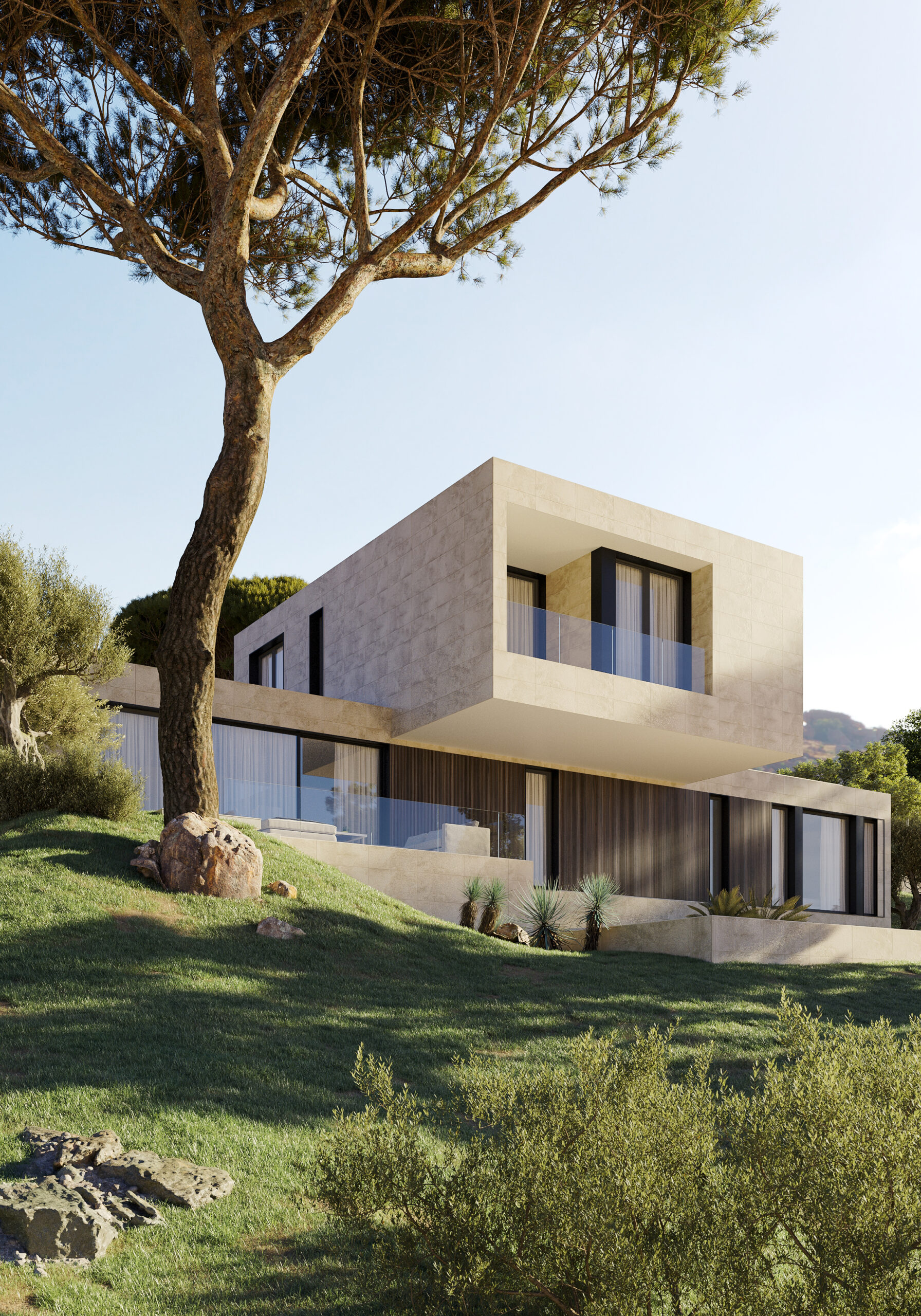
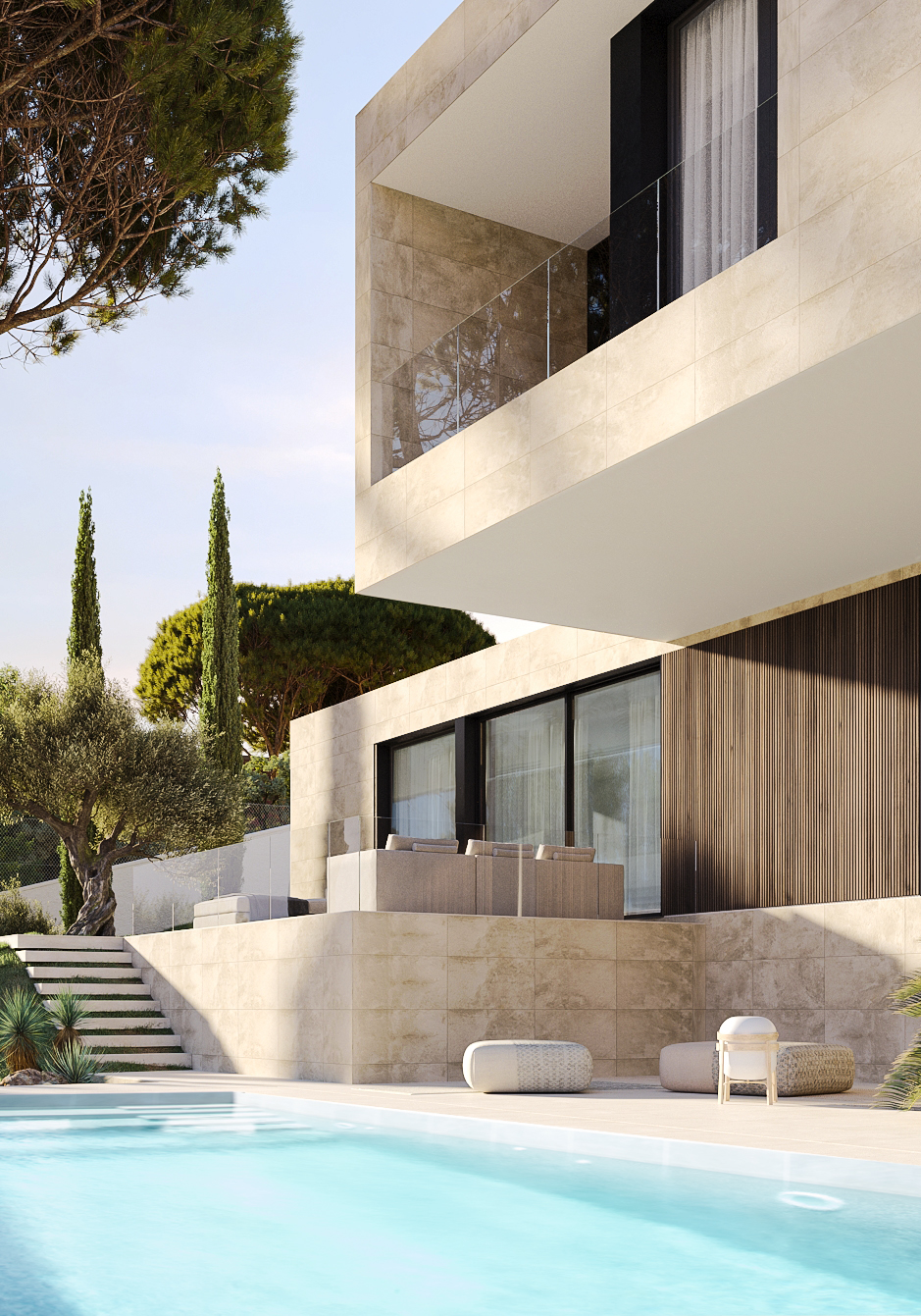
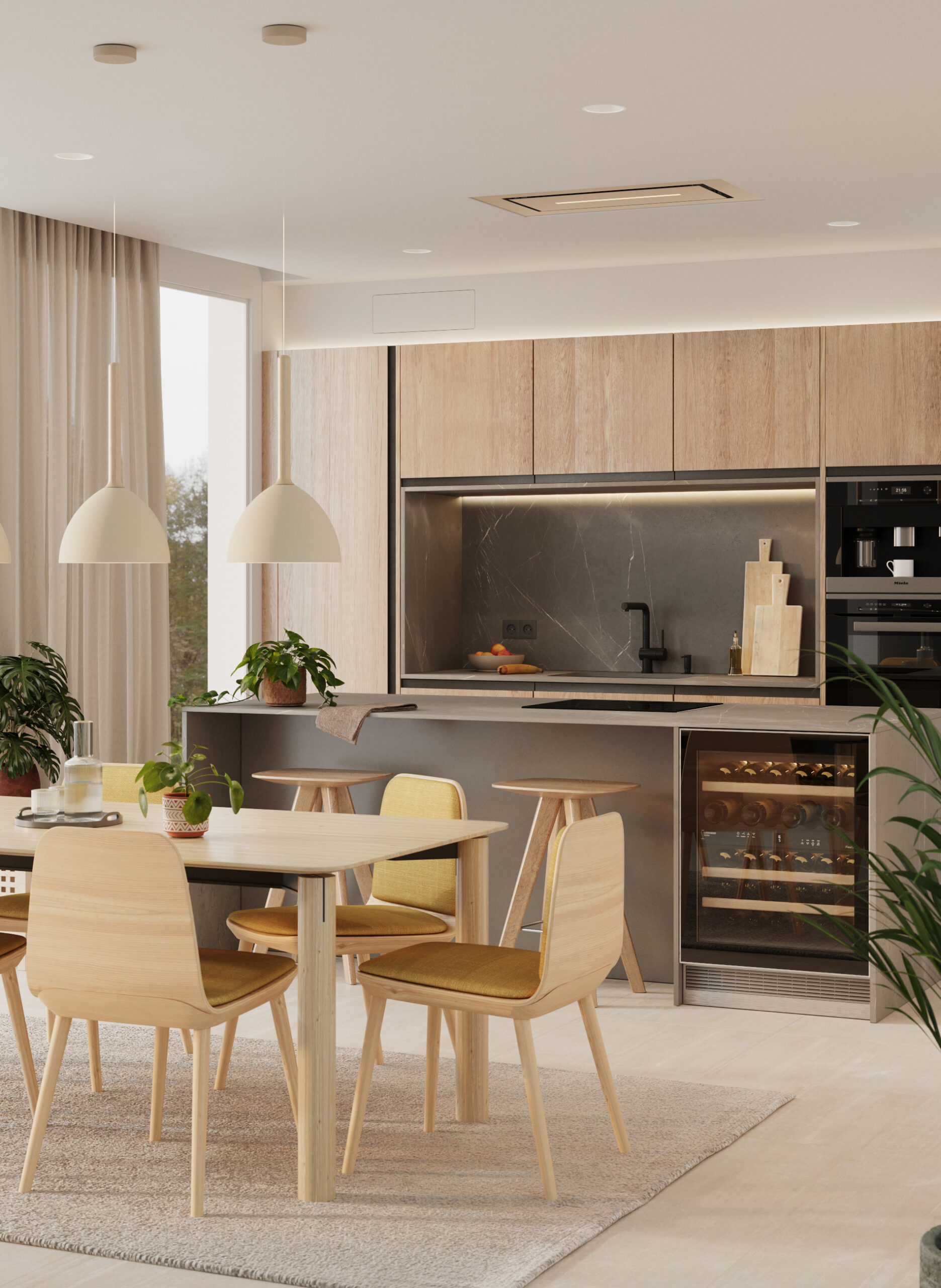
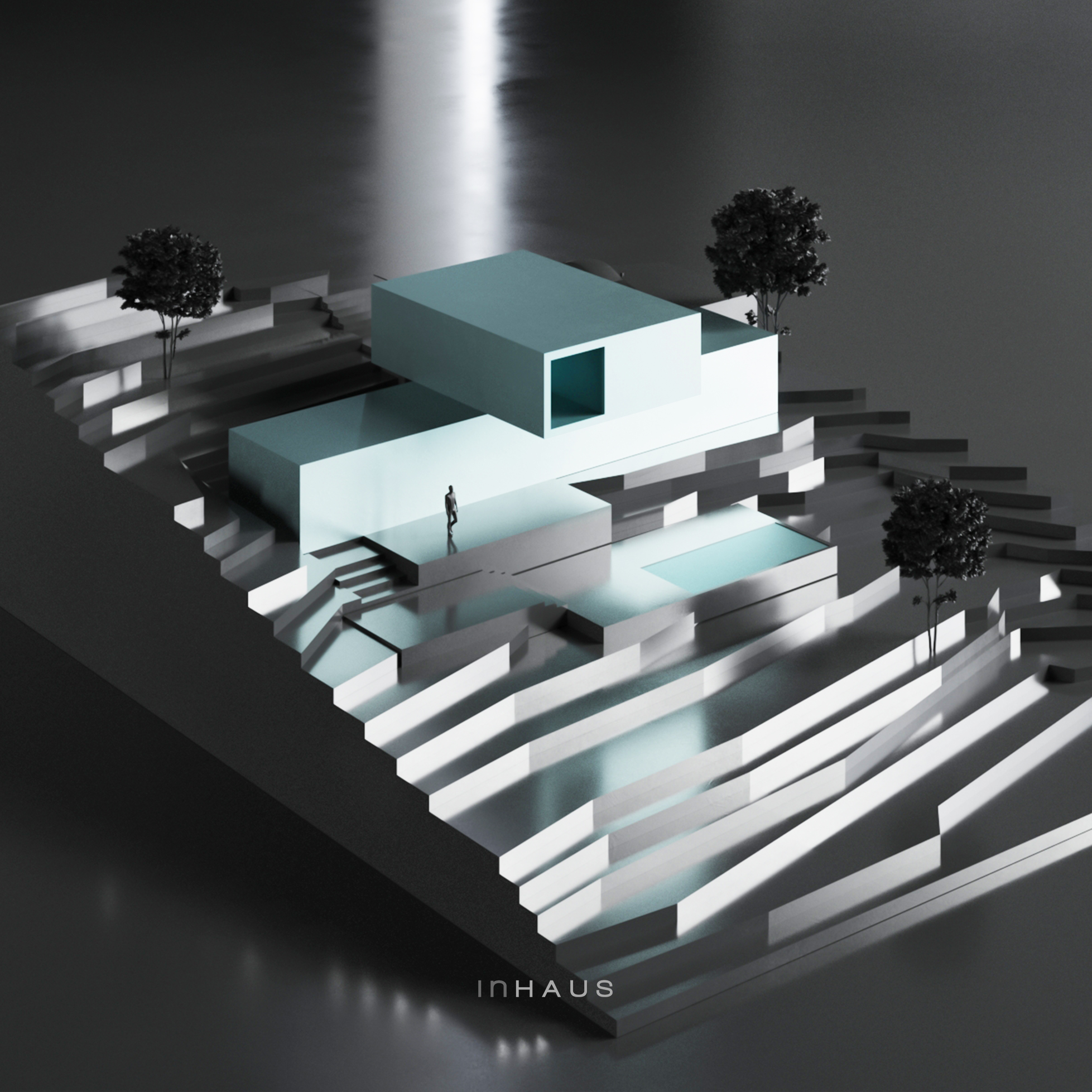
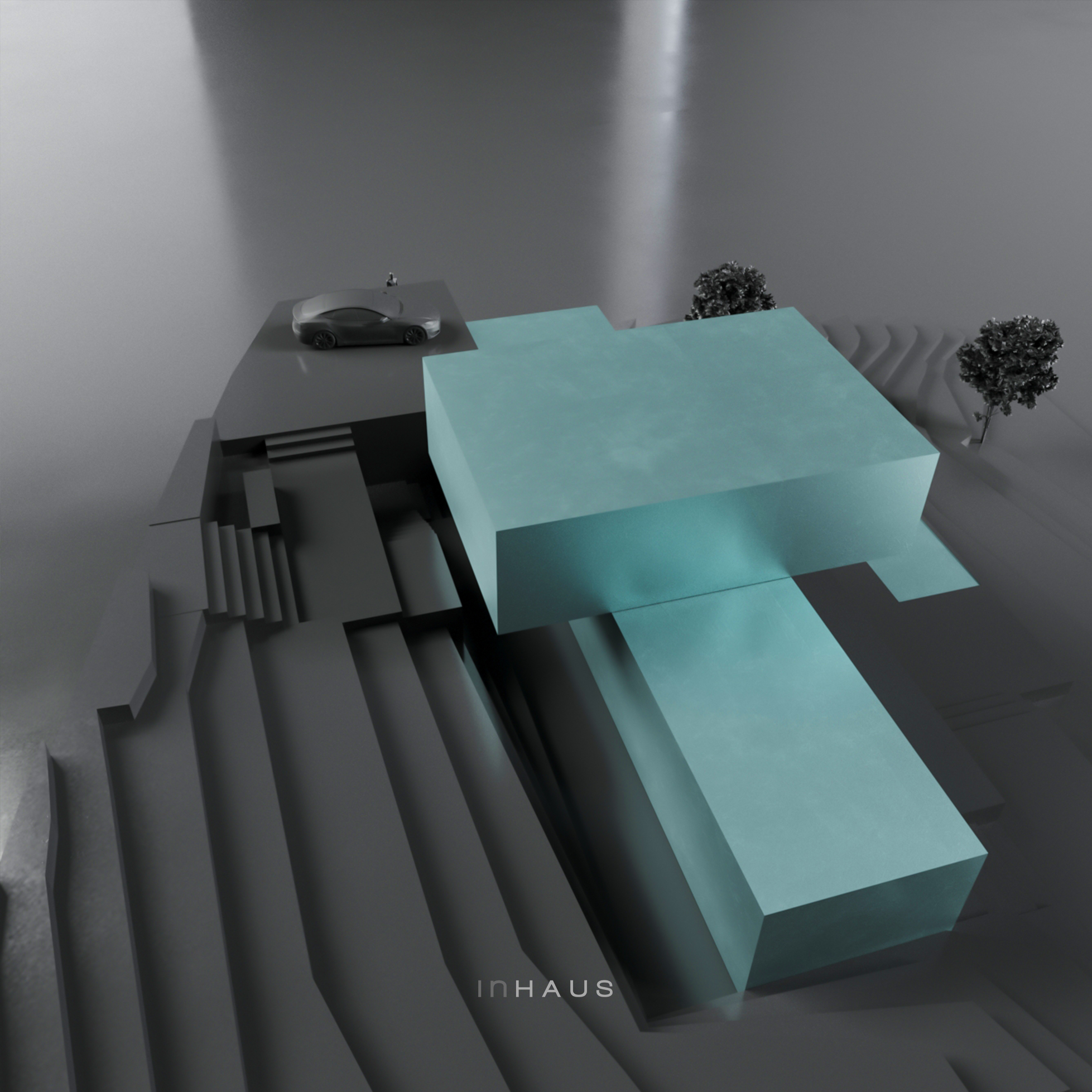
VIEWS IN SEVERAL DIRECTIONS
The cross shape of the floor plan of this house, an evolution of the H of the Formentor model, creates multidirectional views with its four large modules rotated by 90 degrees. The south-west orientation of the swimming pool area allows the use of afternoon light, which is softer in such a warm area.
Ground floor
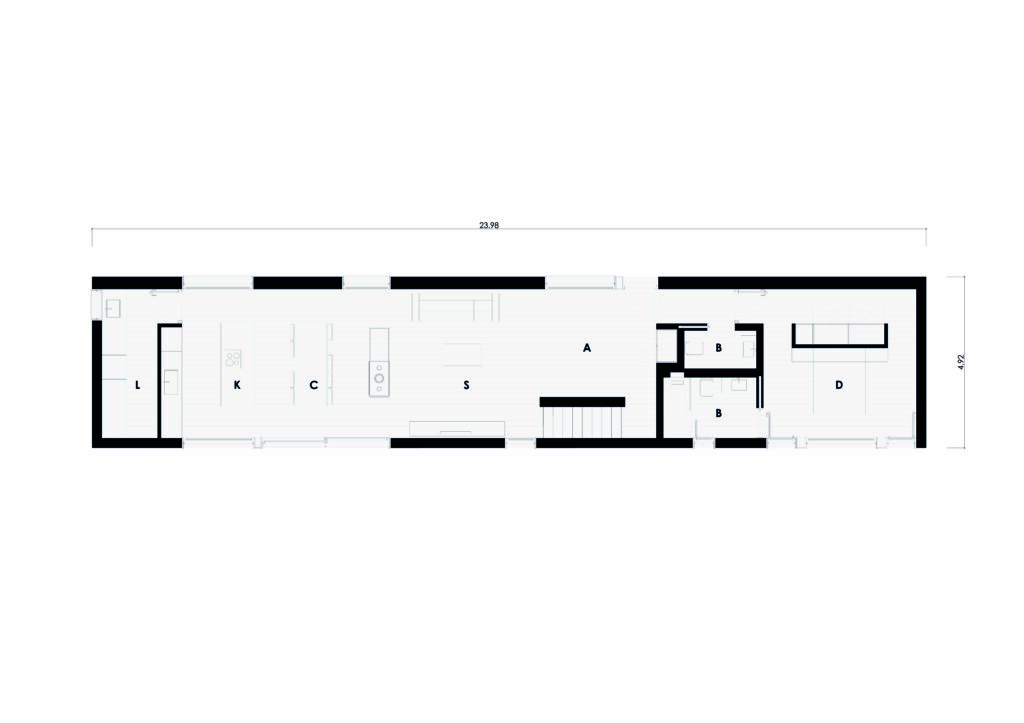
First floor
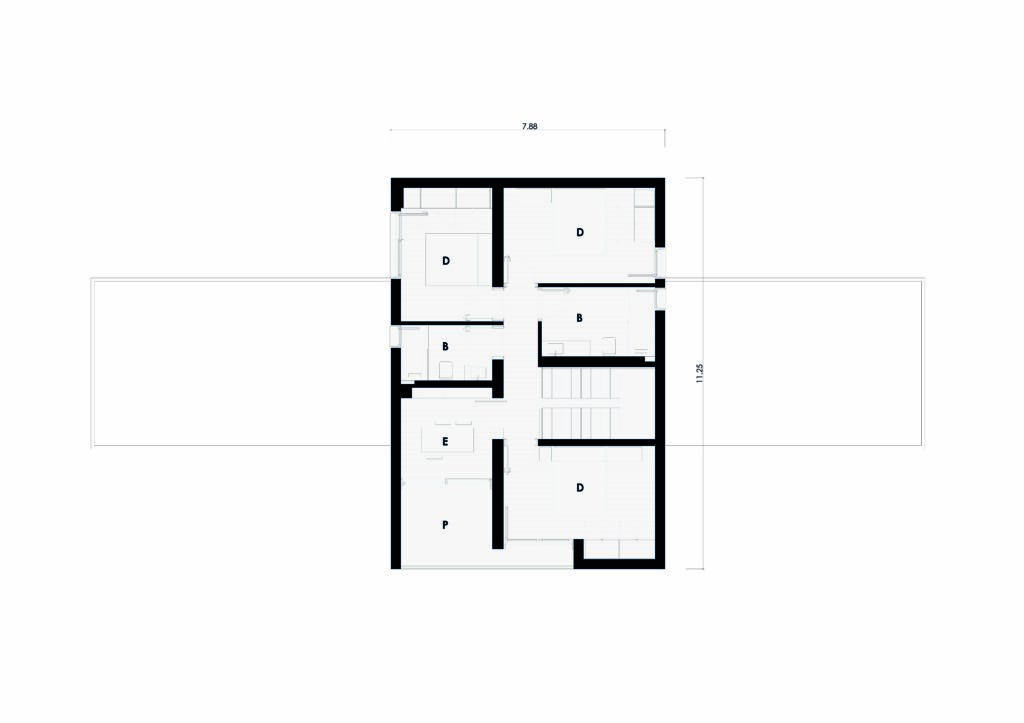
ON-SITE ASSEMBLY
Contact us
Please do not hesitate to contact us for more information, to request a customised quote or to make an enquiry, whether you are a private individual or an entrepreneur.
CONTACT FORM
"*" indicates required fields
Consult models and prices
In our catalogue 111 you can choose from over a hundred models of houses. Register to access information and prices of all models.
REGISTER
"*" indicates required fields

 Deutsch
Deutsch