Munich model in Spain
Modular luxury house based on the Munich model.
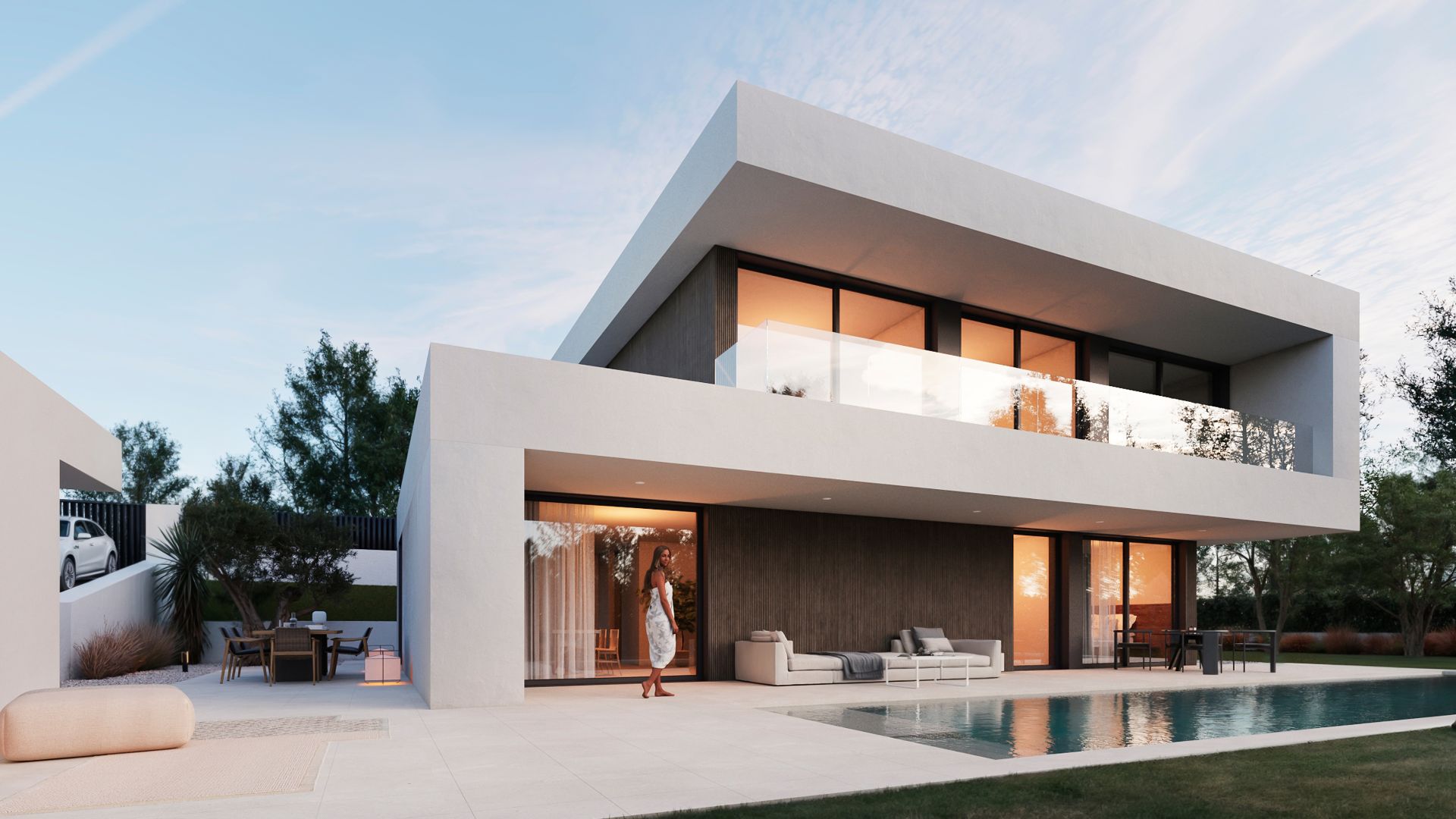
320
Munich model
in Spain
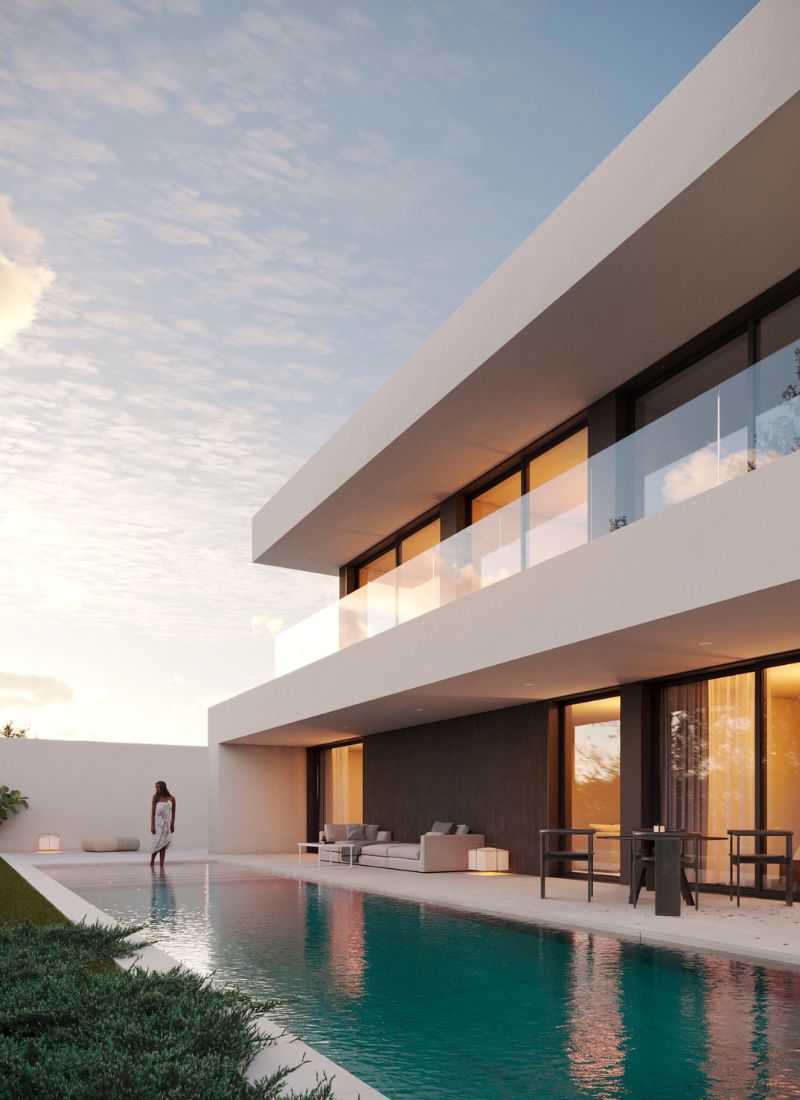
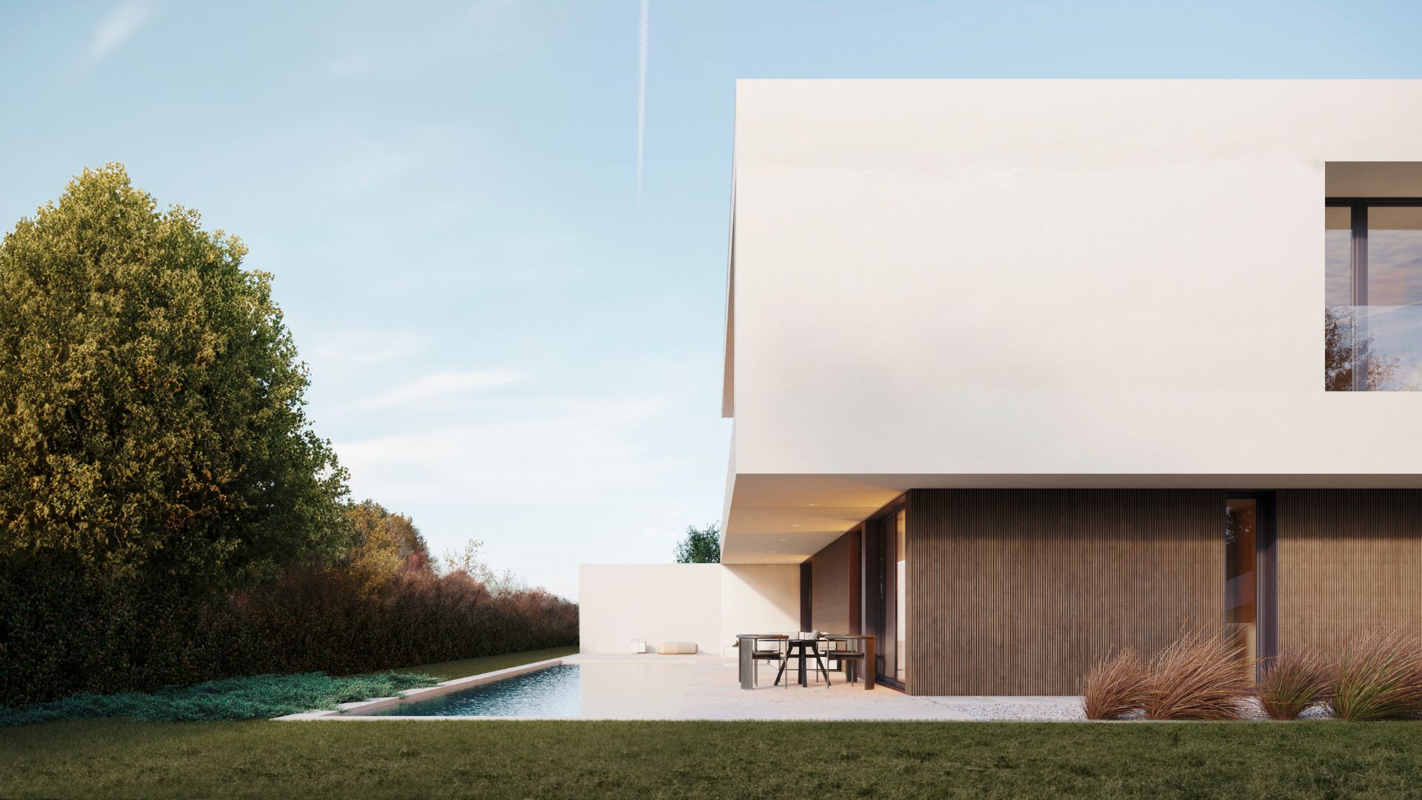
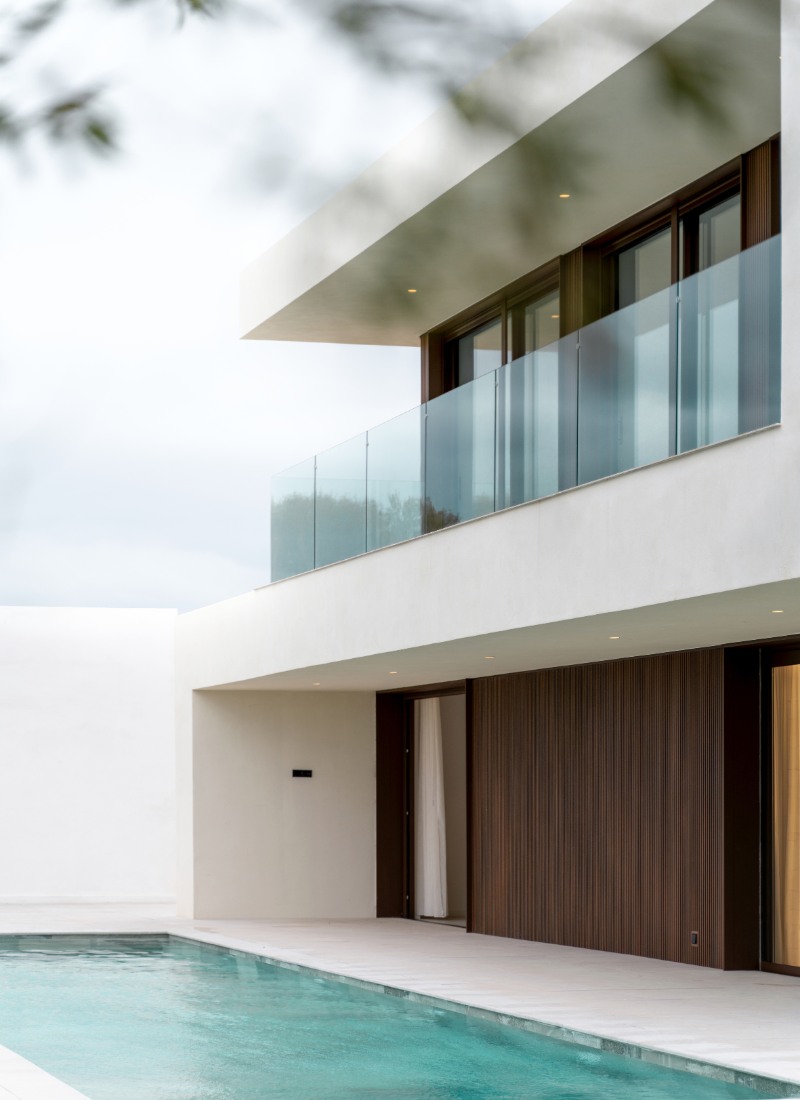
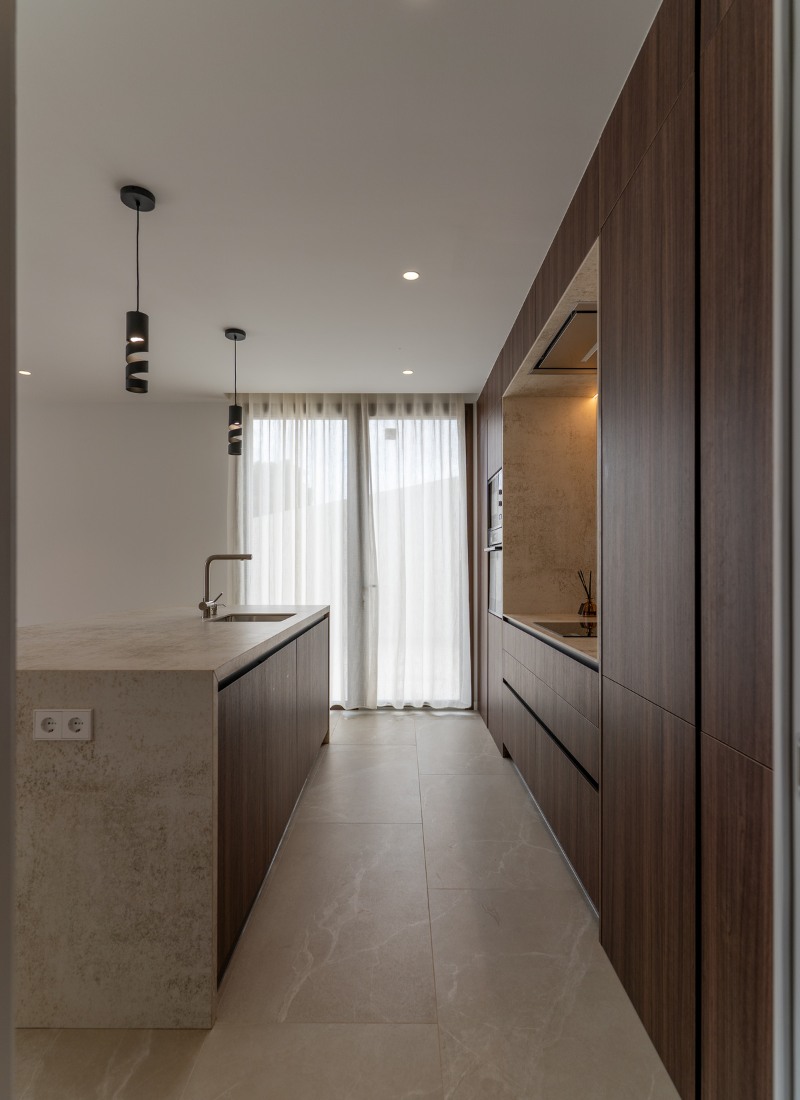
A living room with an open and warm concept
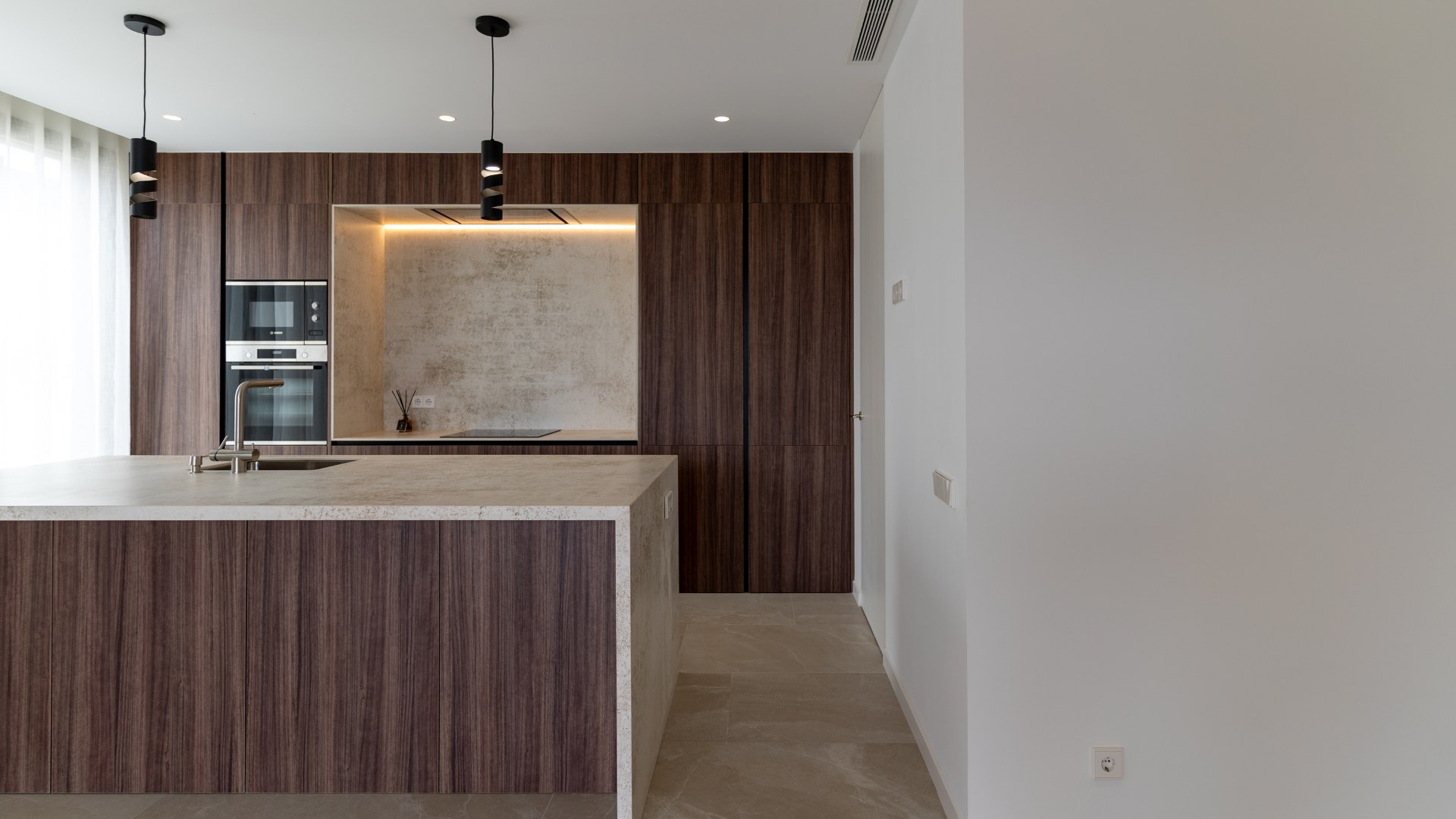
Contrasts and light as key elements
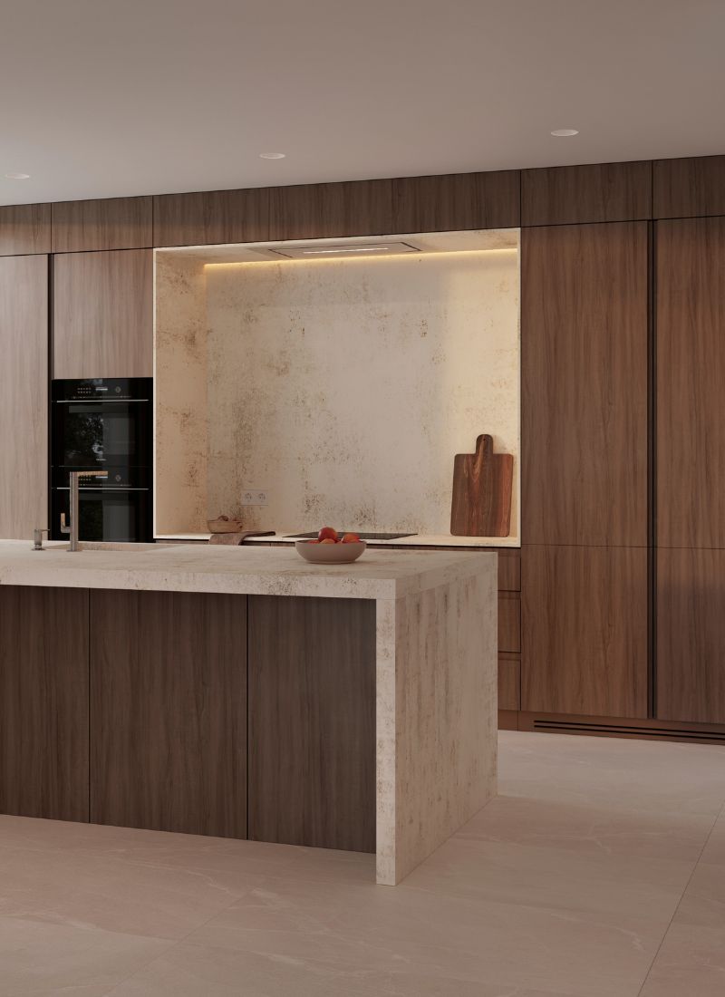
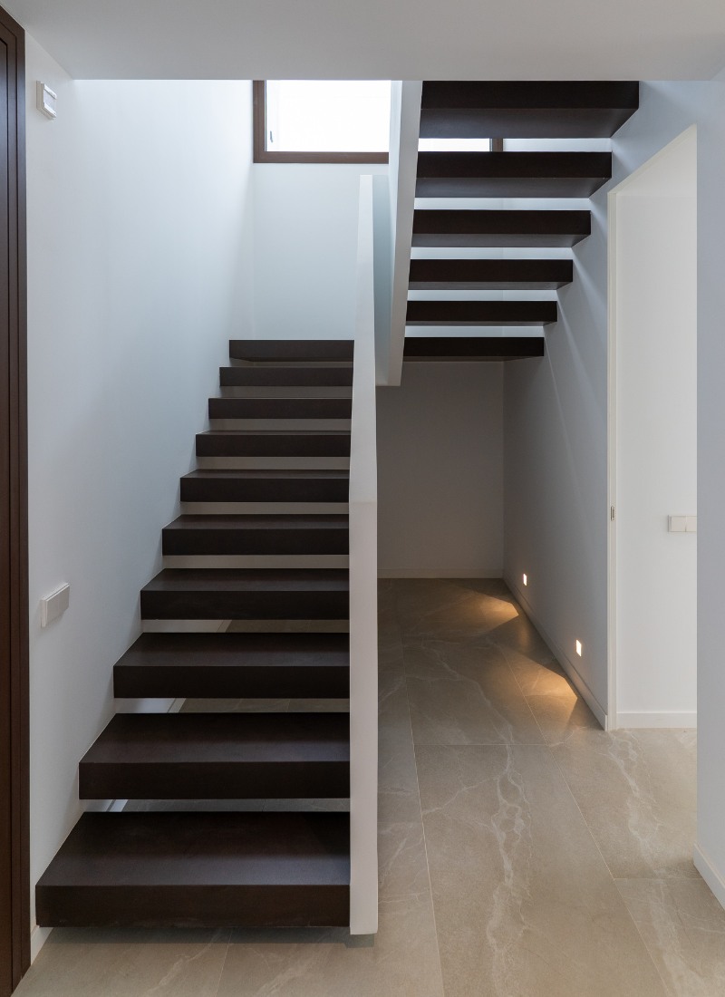
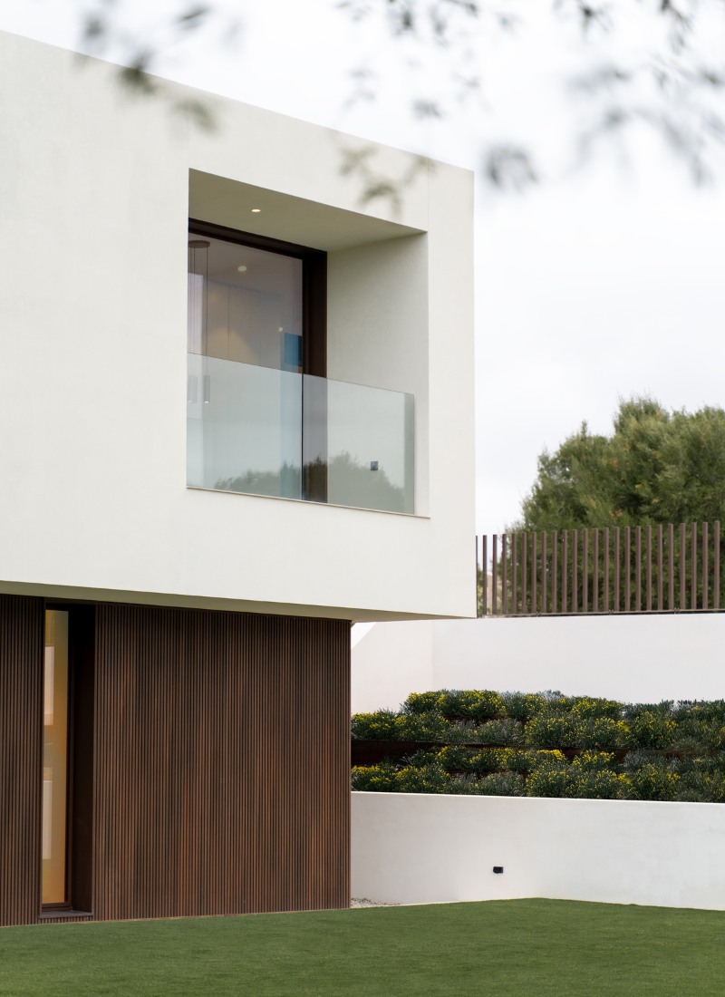
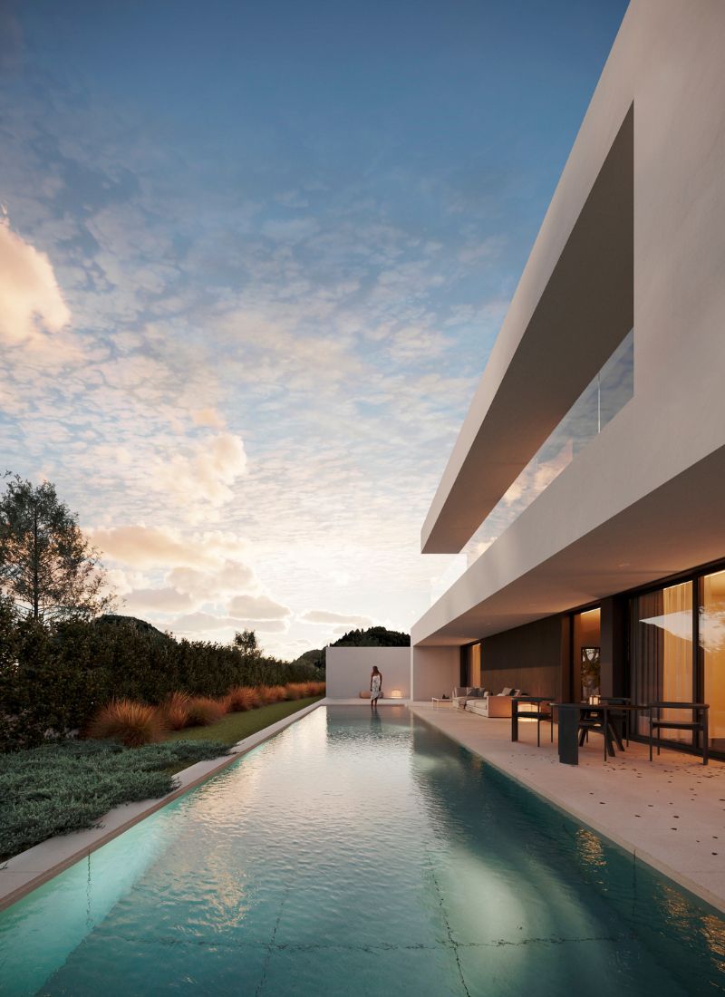
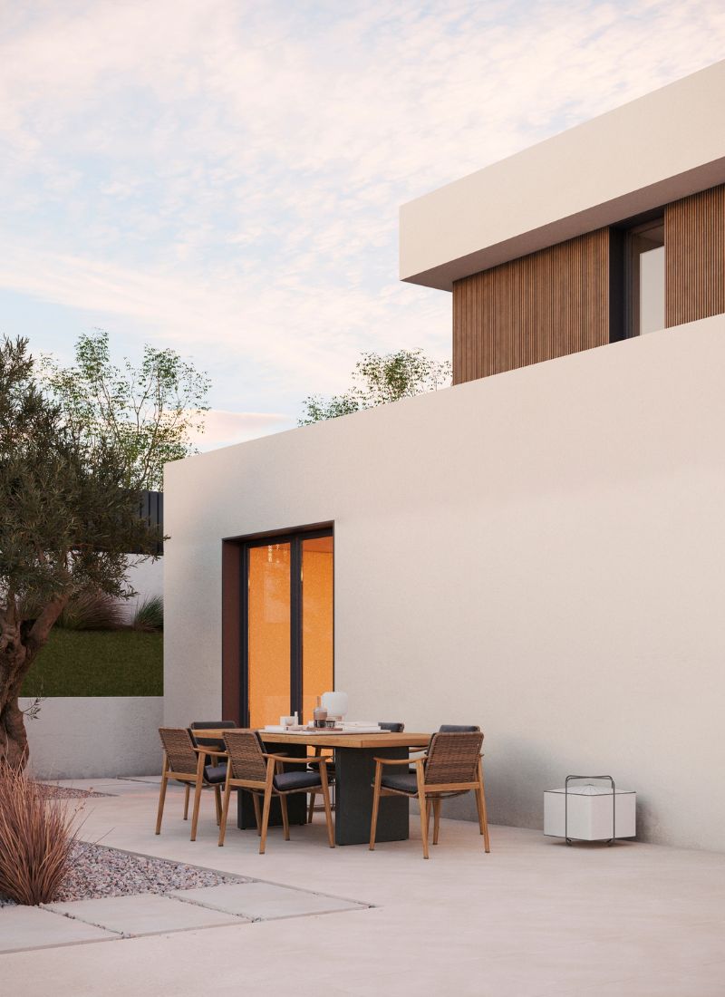
On-site assembly
The 6 modules of this luxury modular home were transported to Mallorca by boat and lorry.
inHAUSERS-Interview
Christian, his experience as a professional customer and his investment
During the interview Christian tells us that when he found inHAUS what he liked the most was that everything was streamlined and measured, being able to give him a fixed price and security during the construction process in the factory, getting to enjoy during the process.
In addition, he also explains how the experience of selling his first house made by inHAUS was in terms of investment and what made him decide to build a second house with us, this time based on one of the models in the catalogue, as it is faster and more economical to build.
Finally, regarding satisfaction with inHAUS he also adds:
‘When you have done more than a hundred houses with the same system you already know everything that can go wrong, so the unknown disappears and, thanks to that, everything was very easy, You just come, choose the materials, visualise it and suddenly four or five months later here it is, built.’
Design and concept
Modular houses on Mallorca (Spain), Munich model
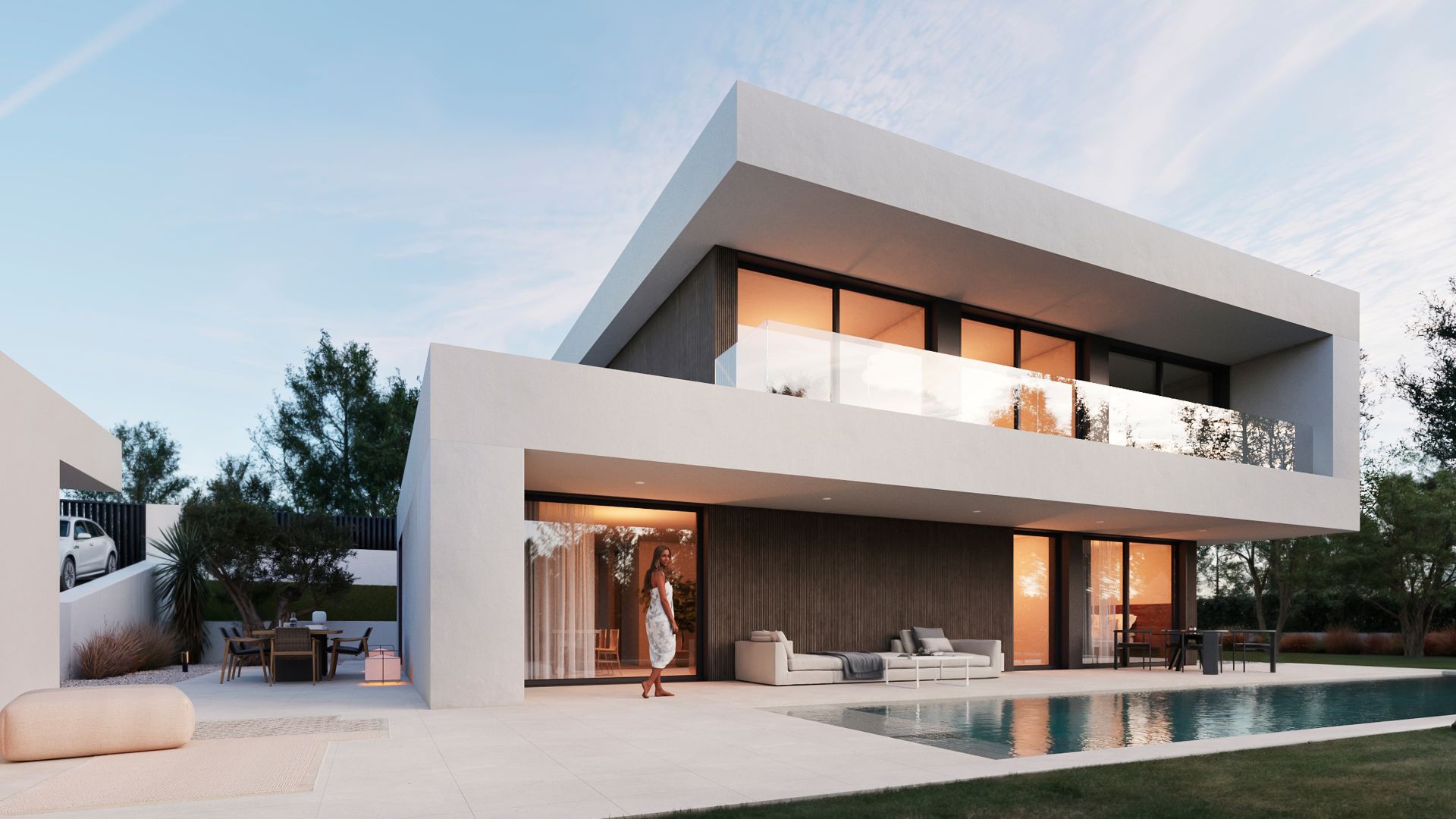
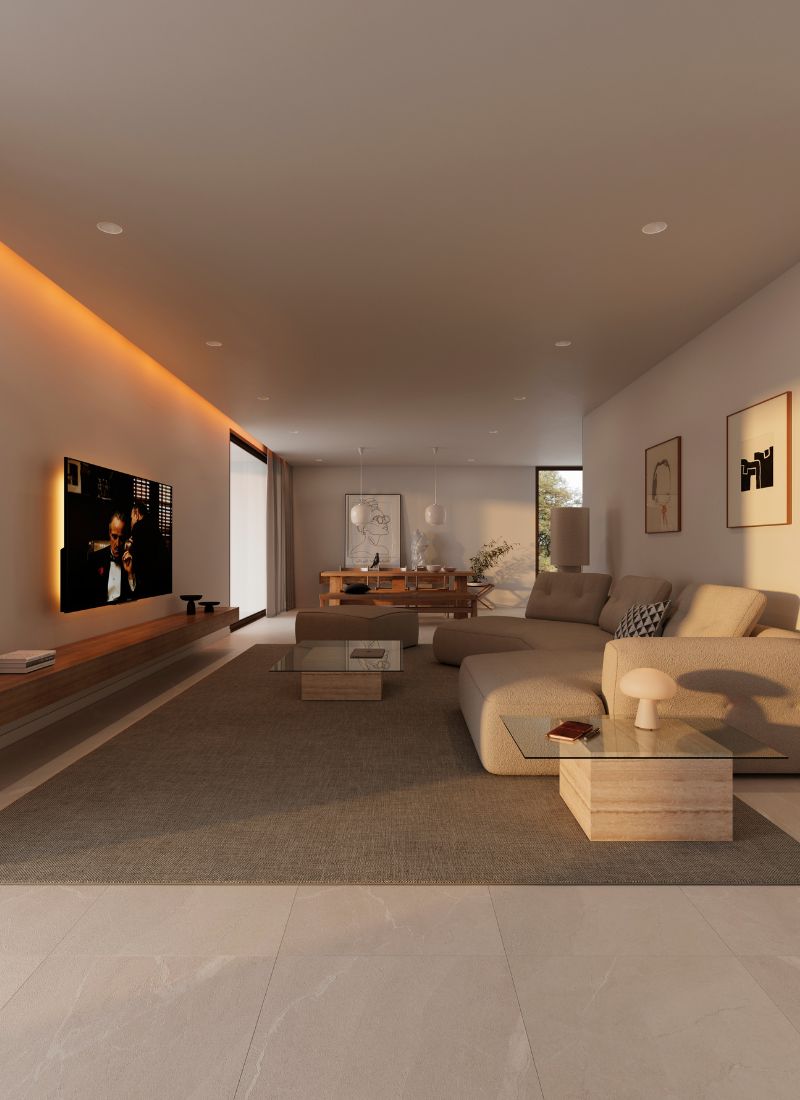
Plan and layout
Modular houses on Mallorca (Spain), Munich model
The project is based on the Munich model from the inHAUS catalogue 111, a model with a conventional programme and a compact layout in the shape of an ‘O’, functional and simple. Strong contrasts in the materials and the open-plan spaces. A total of 4 bedrooms, including a full suite and two storeys. In the exterior design, the porches and the play with the S-shaped floor plan and the resulting volume of the house stand out. Ideal for plots with views.
Ground floor
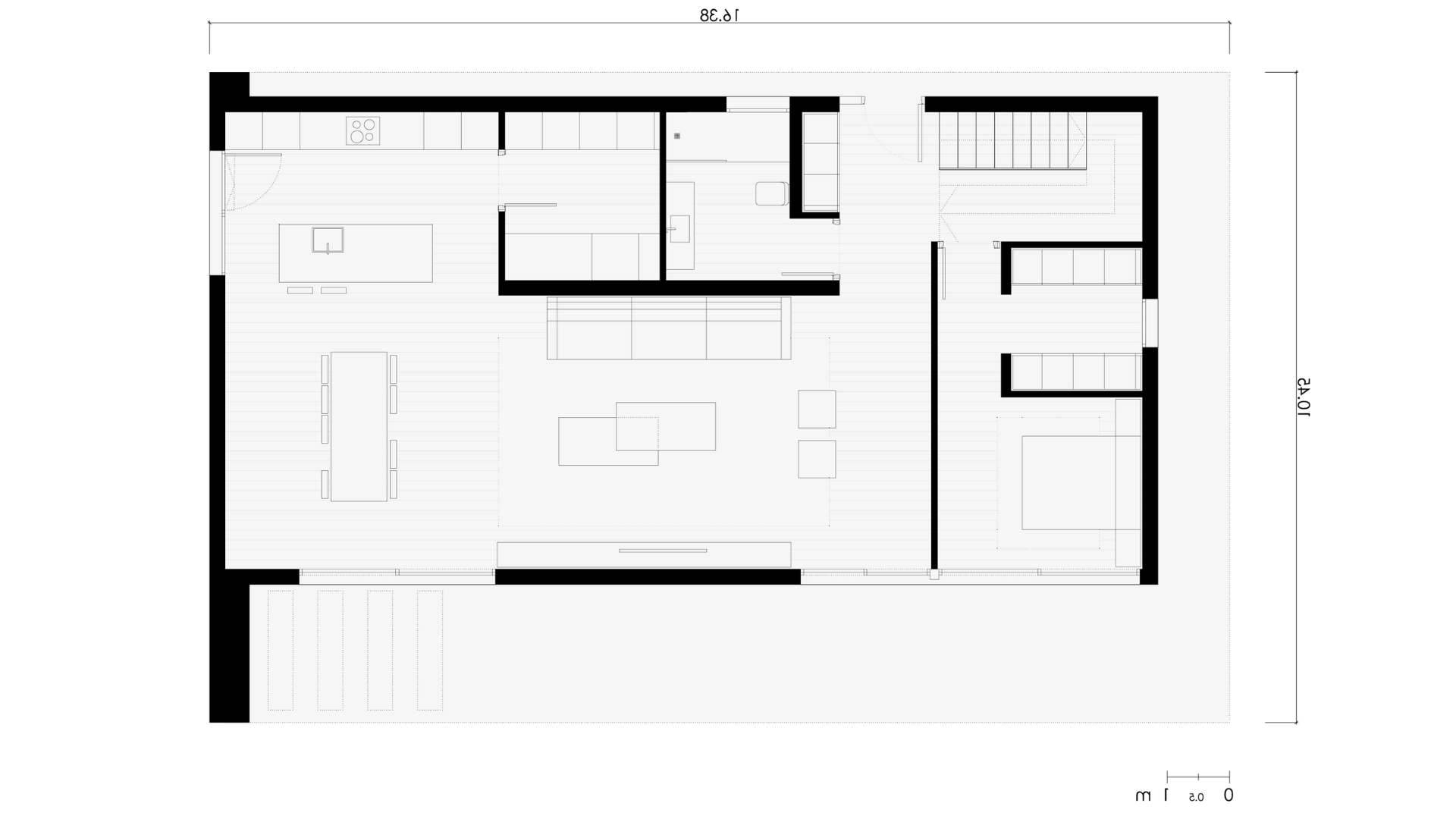
First floor
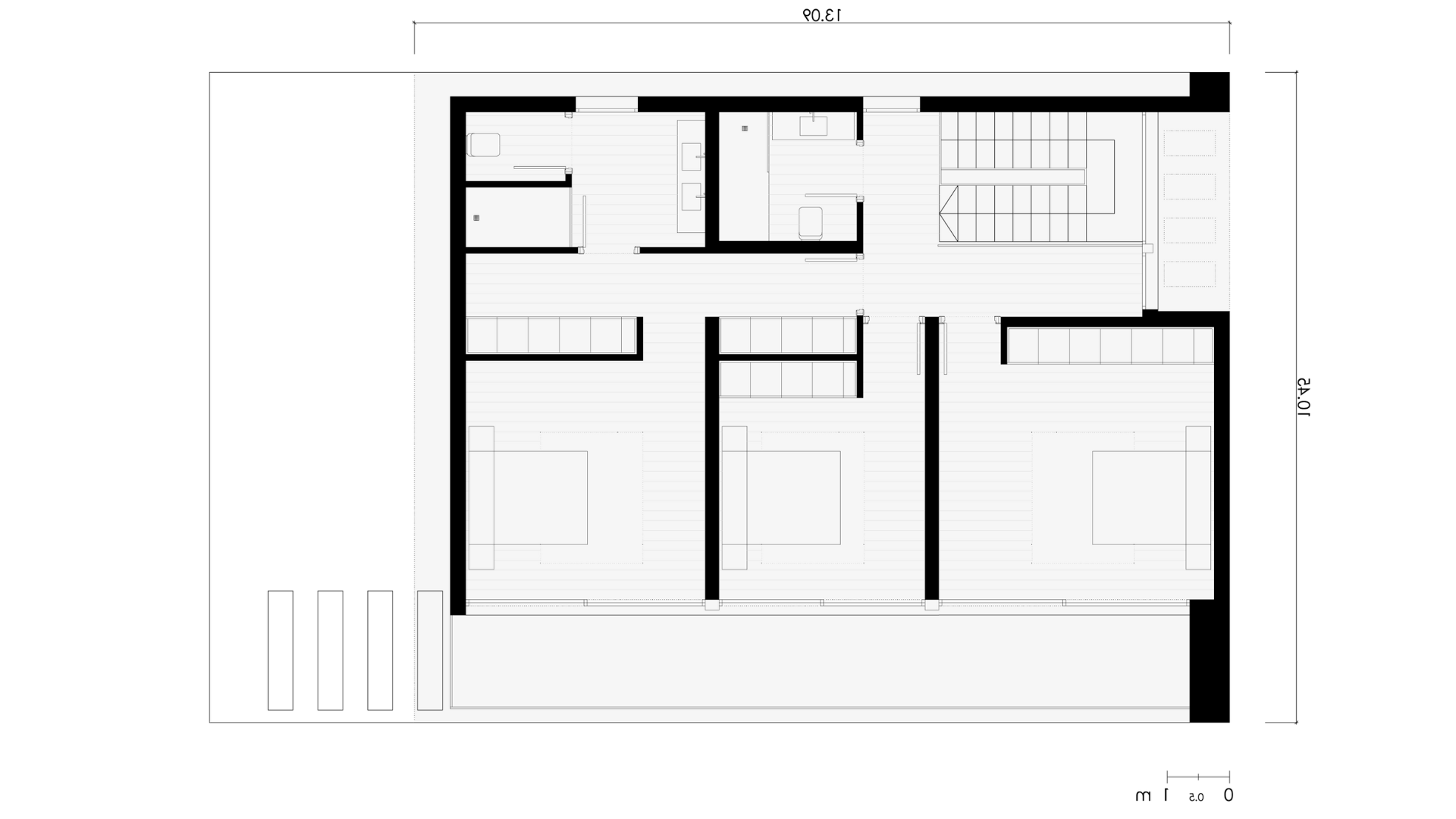
Contact us
Please do not hesitate to contact us for more information, to request a customised quote or to make an enquiry, whether you are a private individual or an entrepreneur.
CONTACT FORM
"*" indicates required fields
Consult models and prices
In our catalogue 111 you can choose from over a hundred models of houses. Register to access information and prices of all models.
REGISTER
"*" indicates required fields

 Deutsch
Deutsch