Summer home in Javea, Spain
A summer residence in Spain for family gatherings
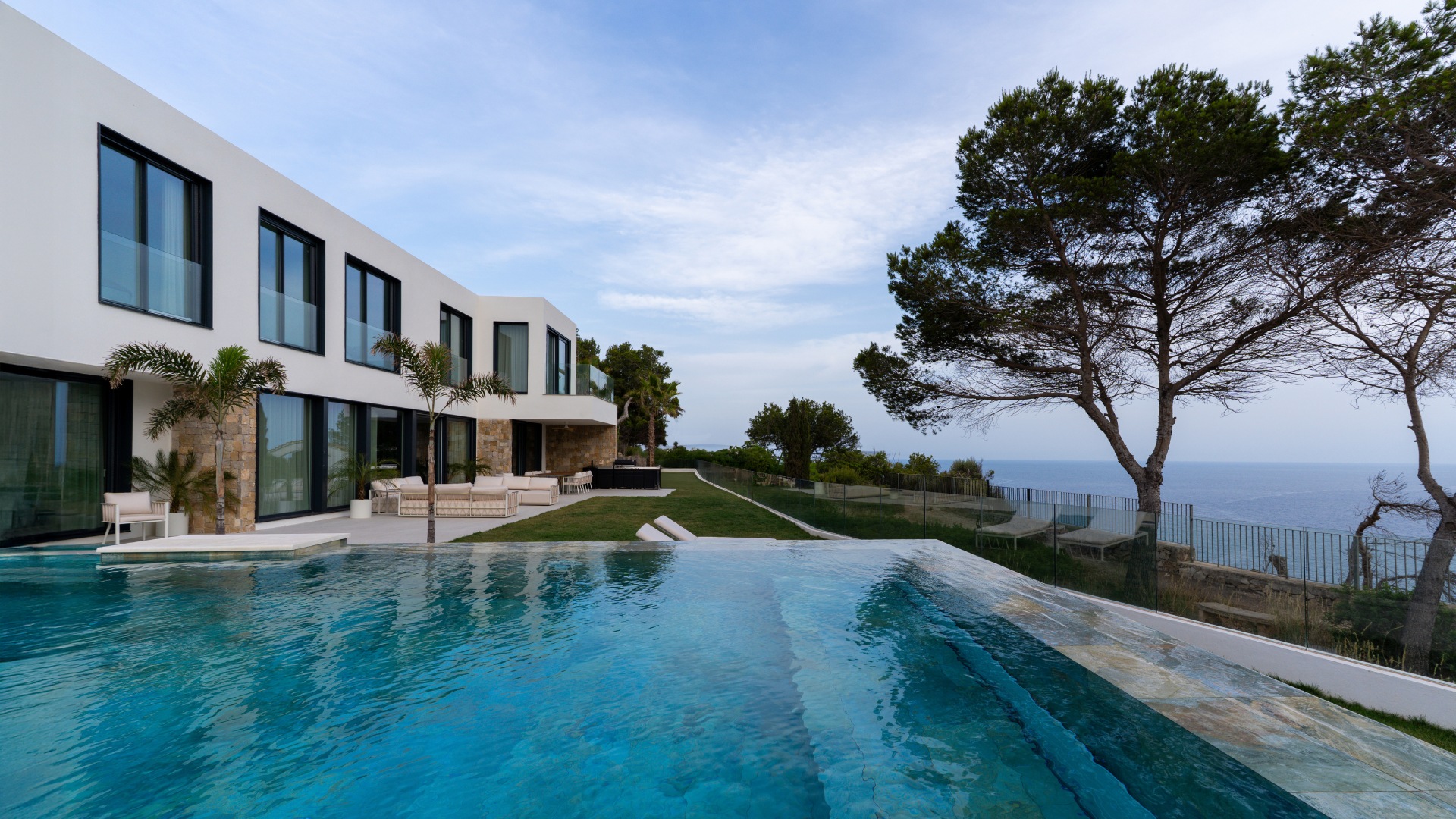
572
Summer home
in Javea, Spain
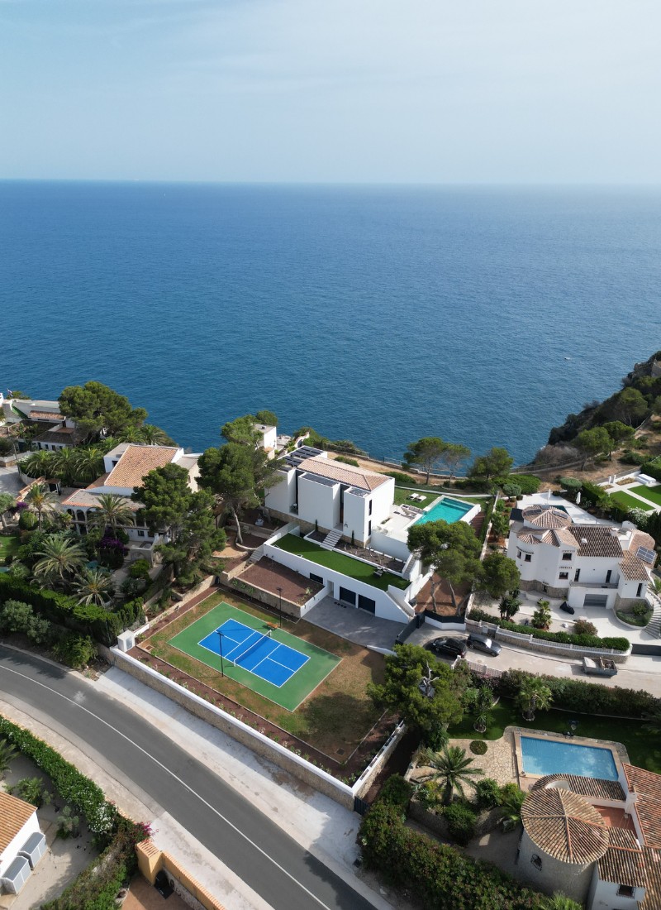
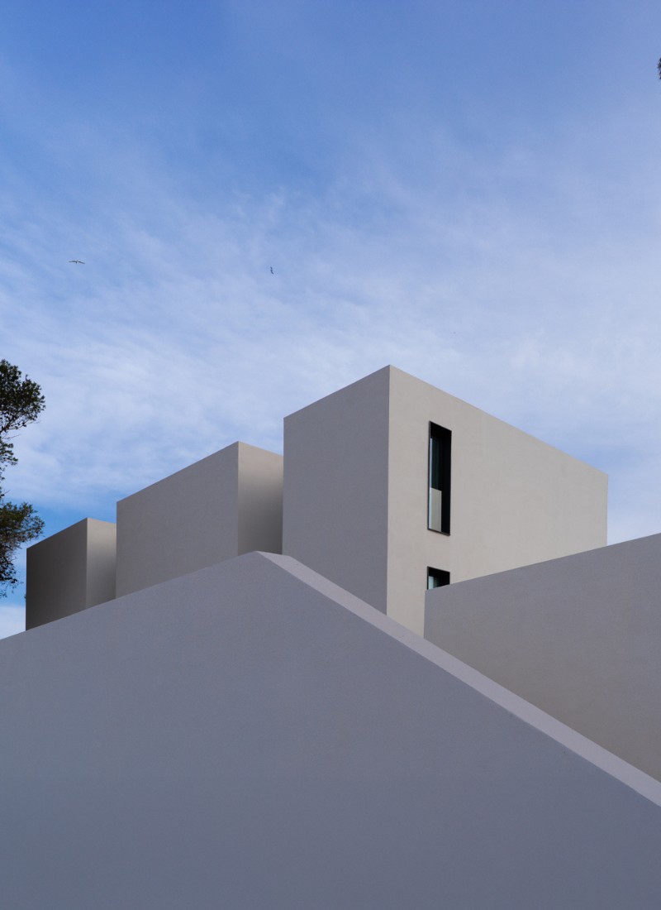
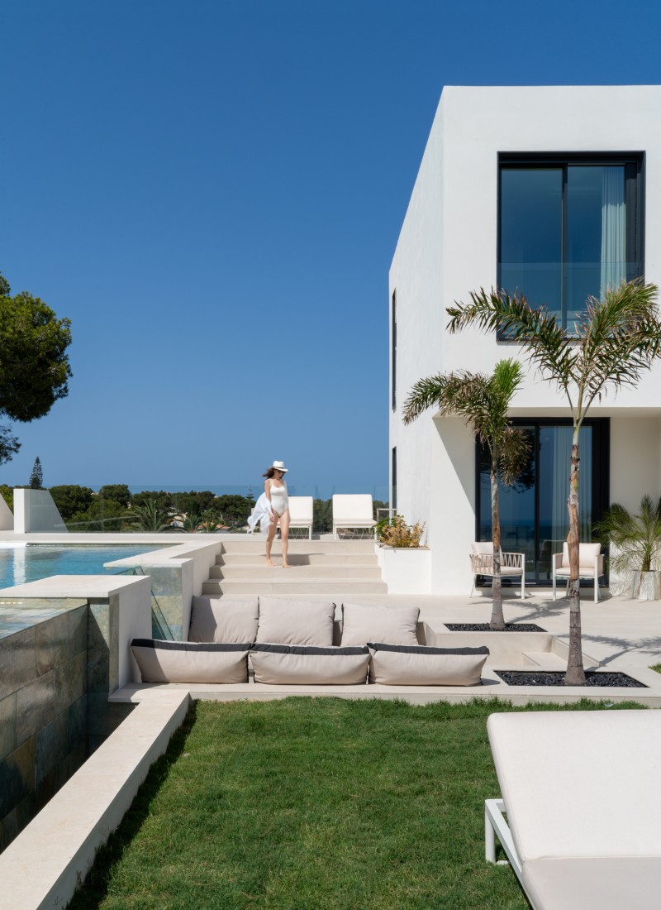
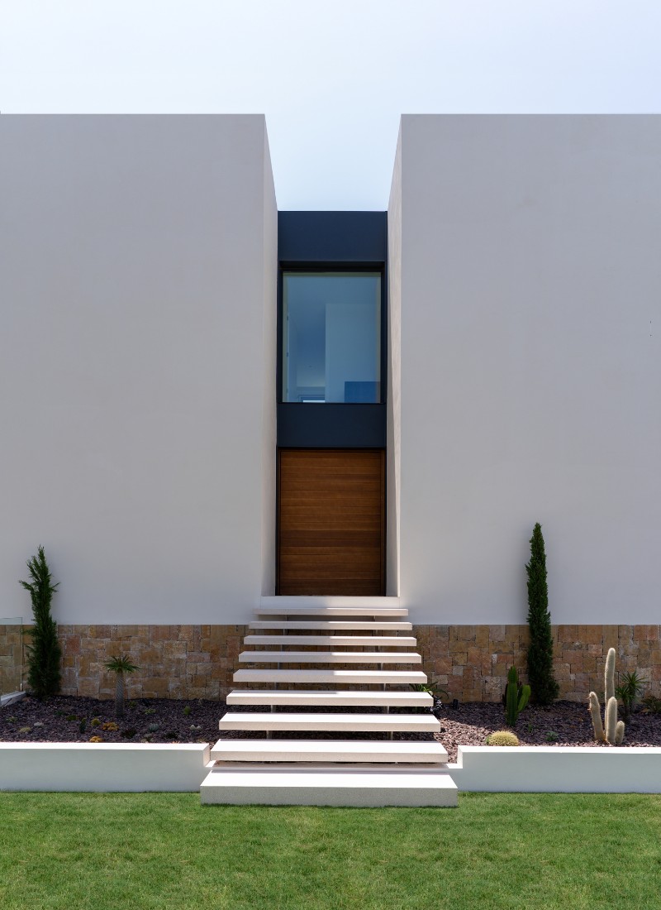
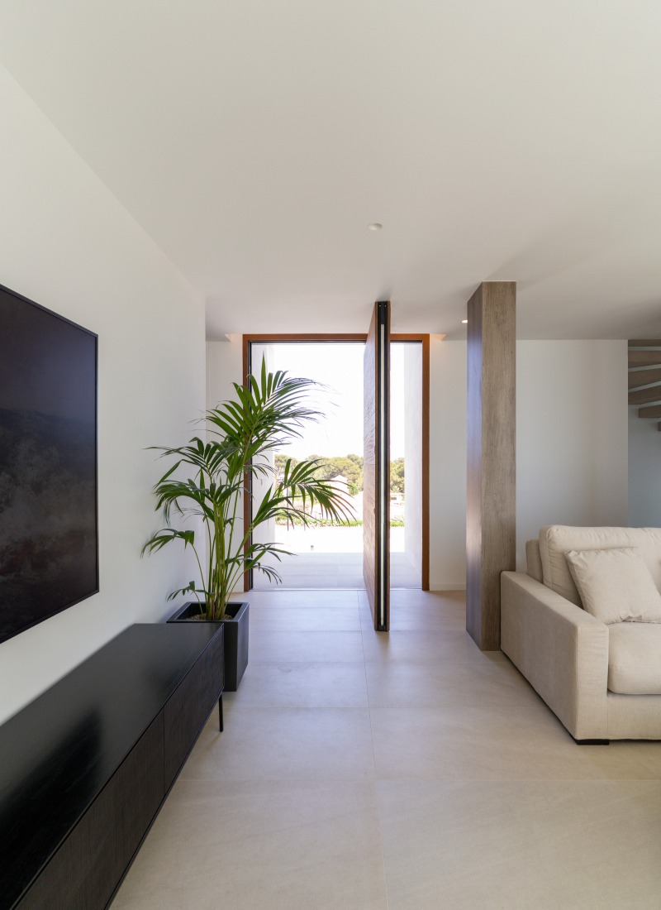
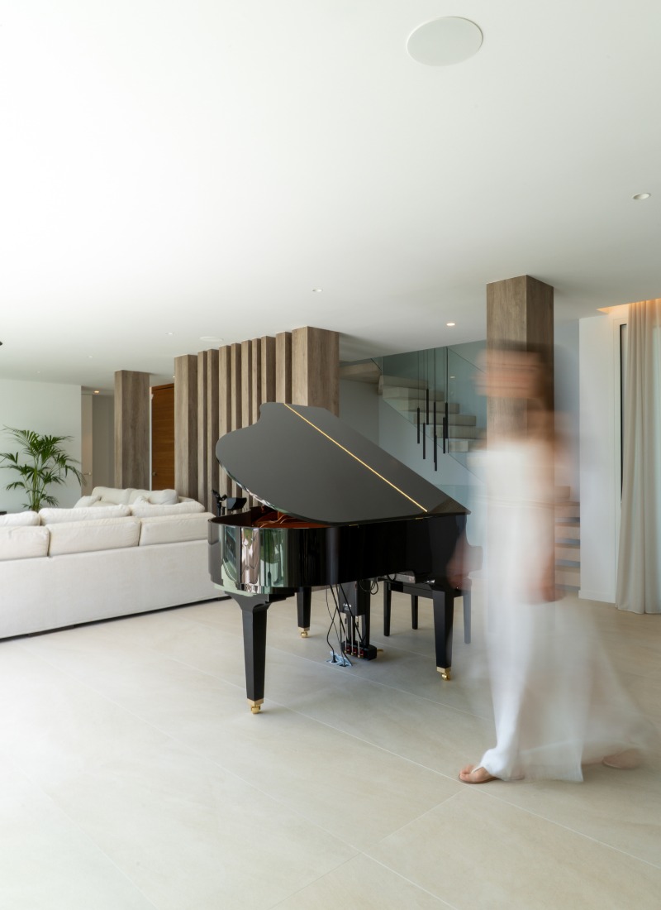
An interior design with a central element: the piano
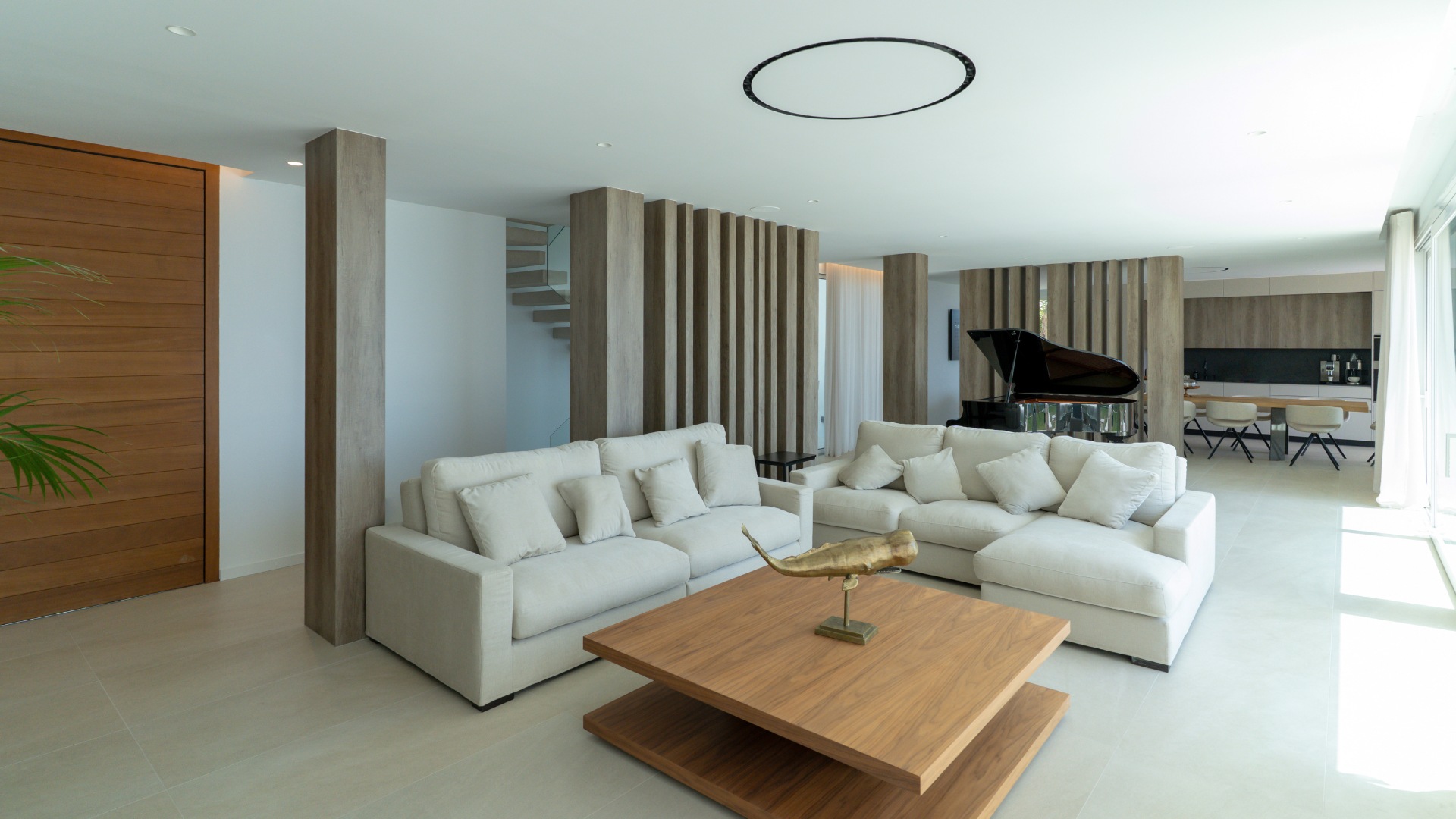
Open-plan rooms in this summer
modular house in Javea
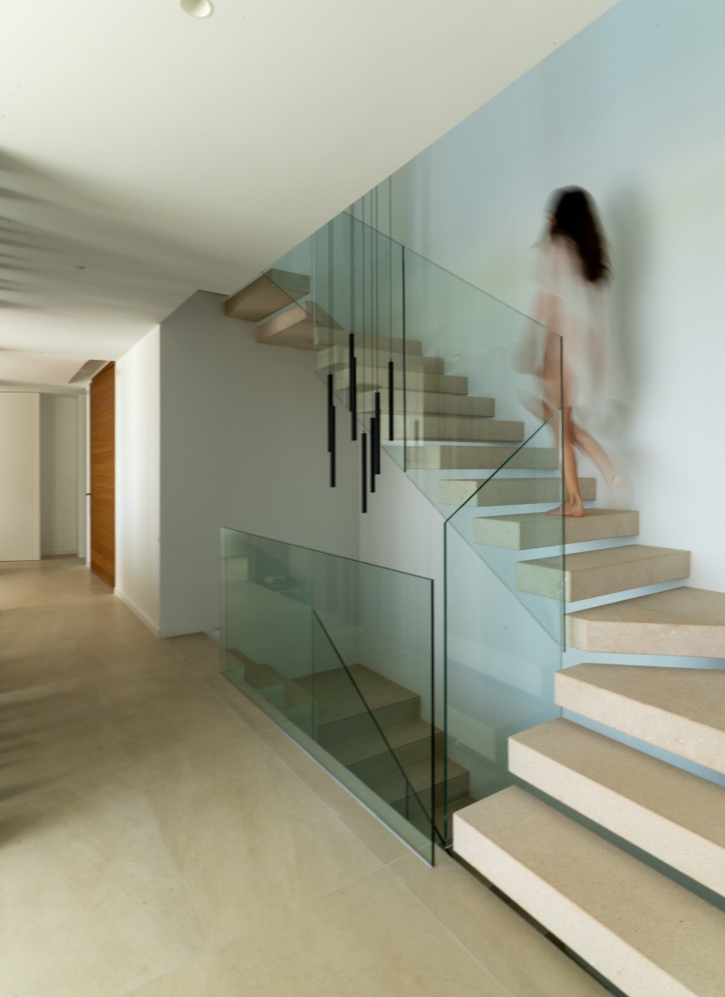
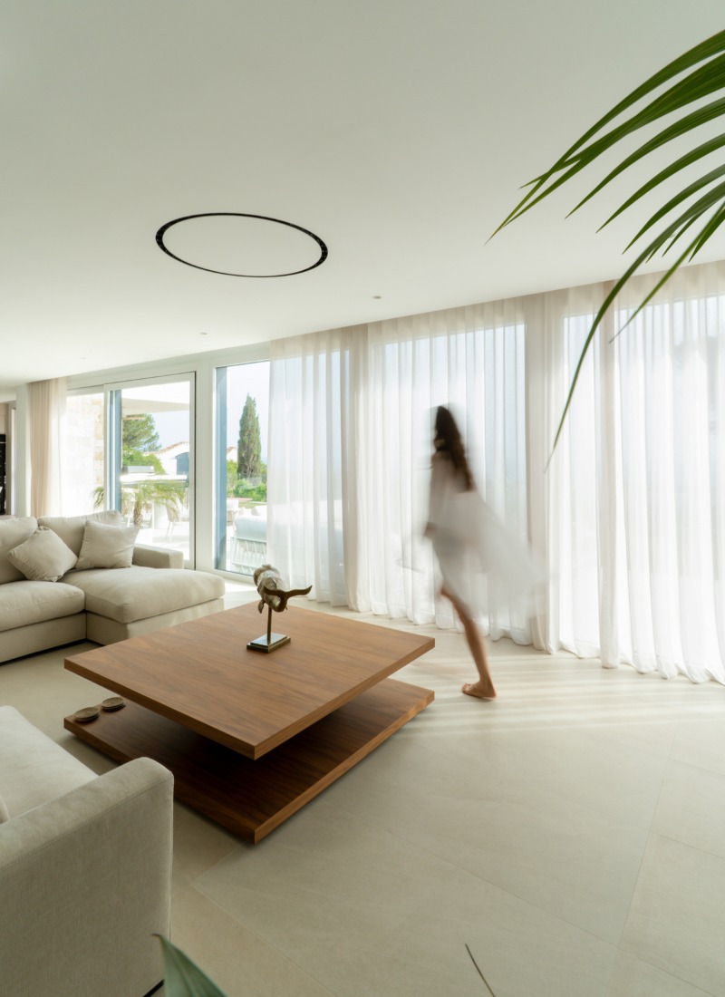
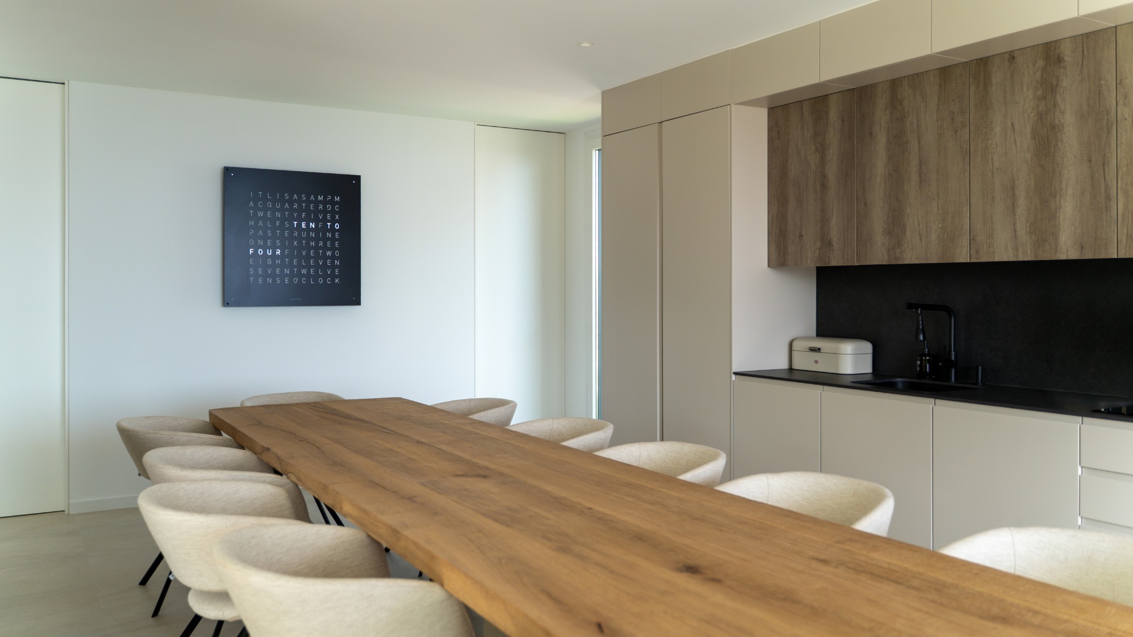
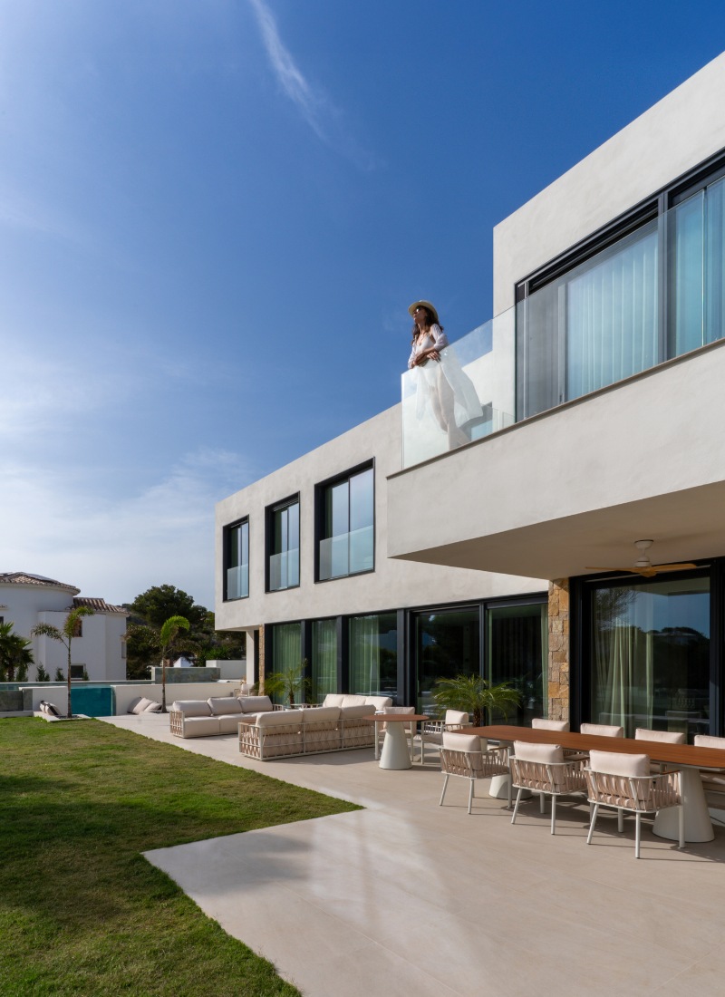
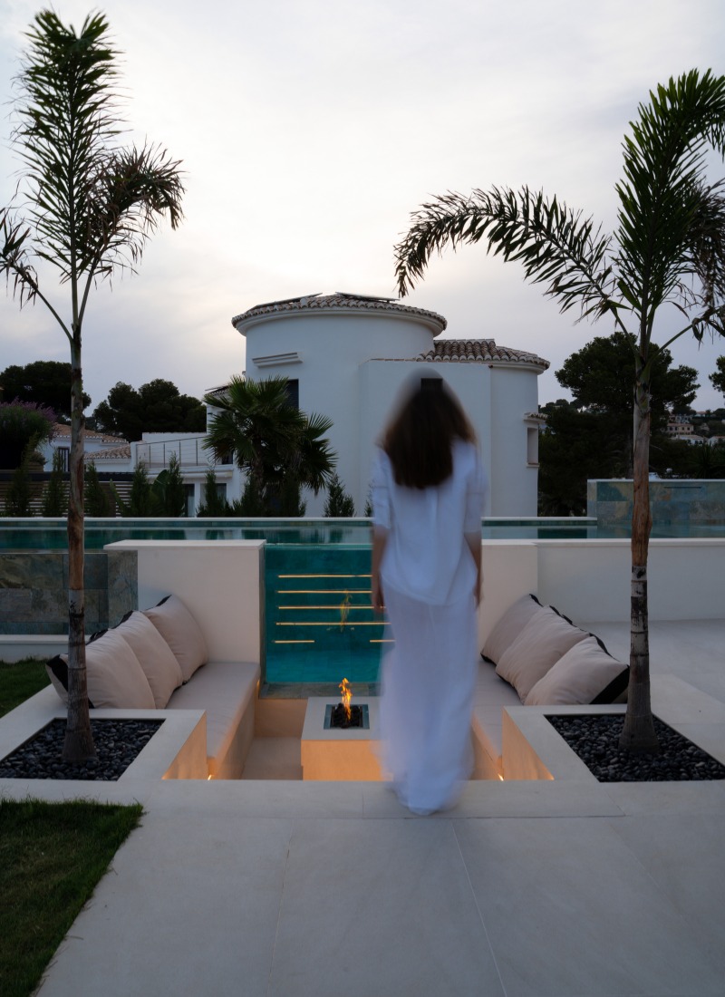
The importance of open spaces, the urbanisation project
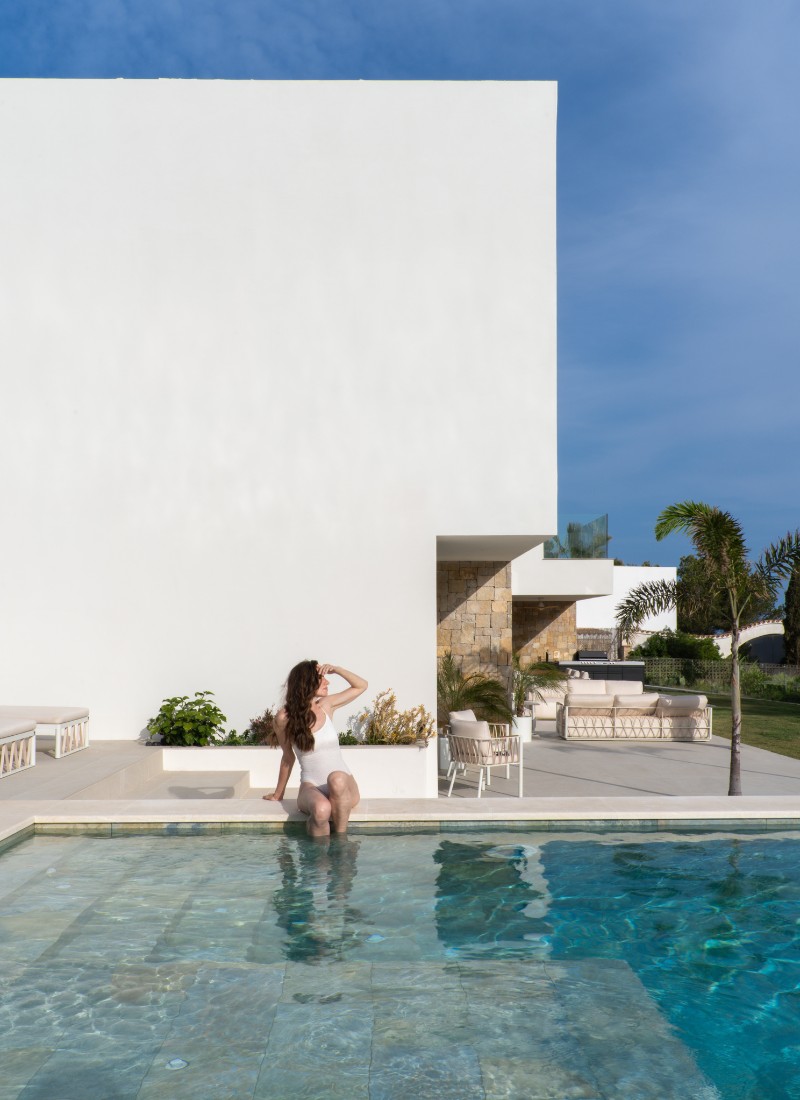
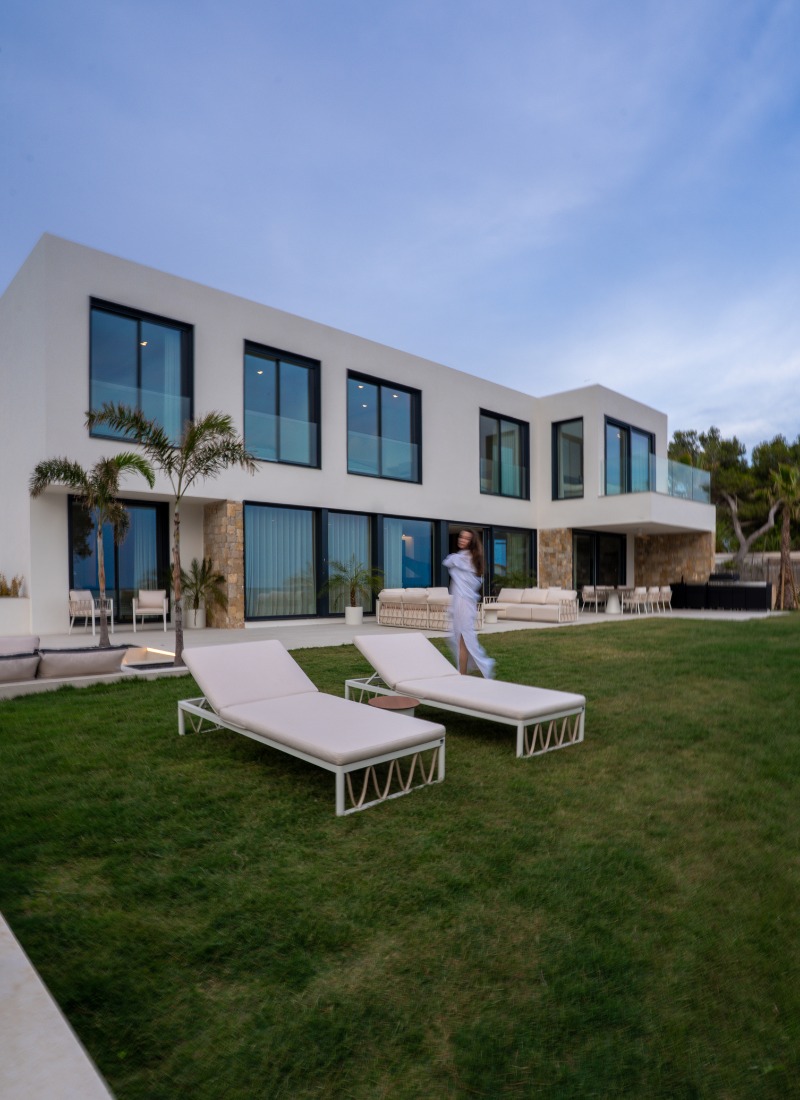
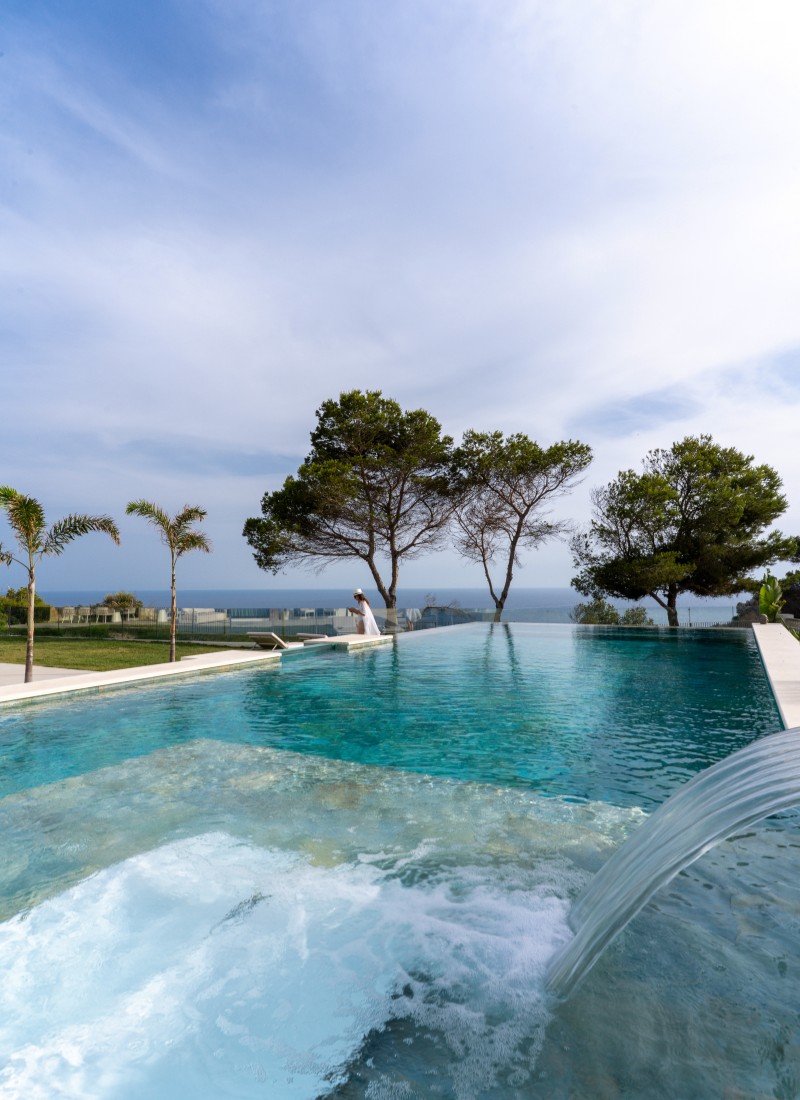
On-site assembly
The 6 modules of this luxury modular house travelled by boat and lorry to Javea (Alicante, Spain)
Design and concept
Summer luxury home in Javea, Spain
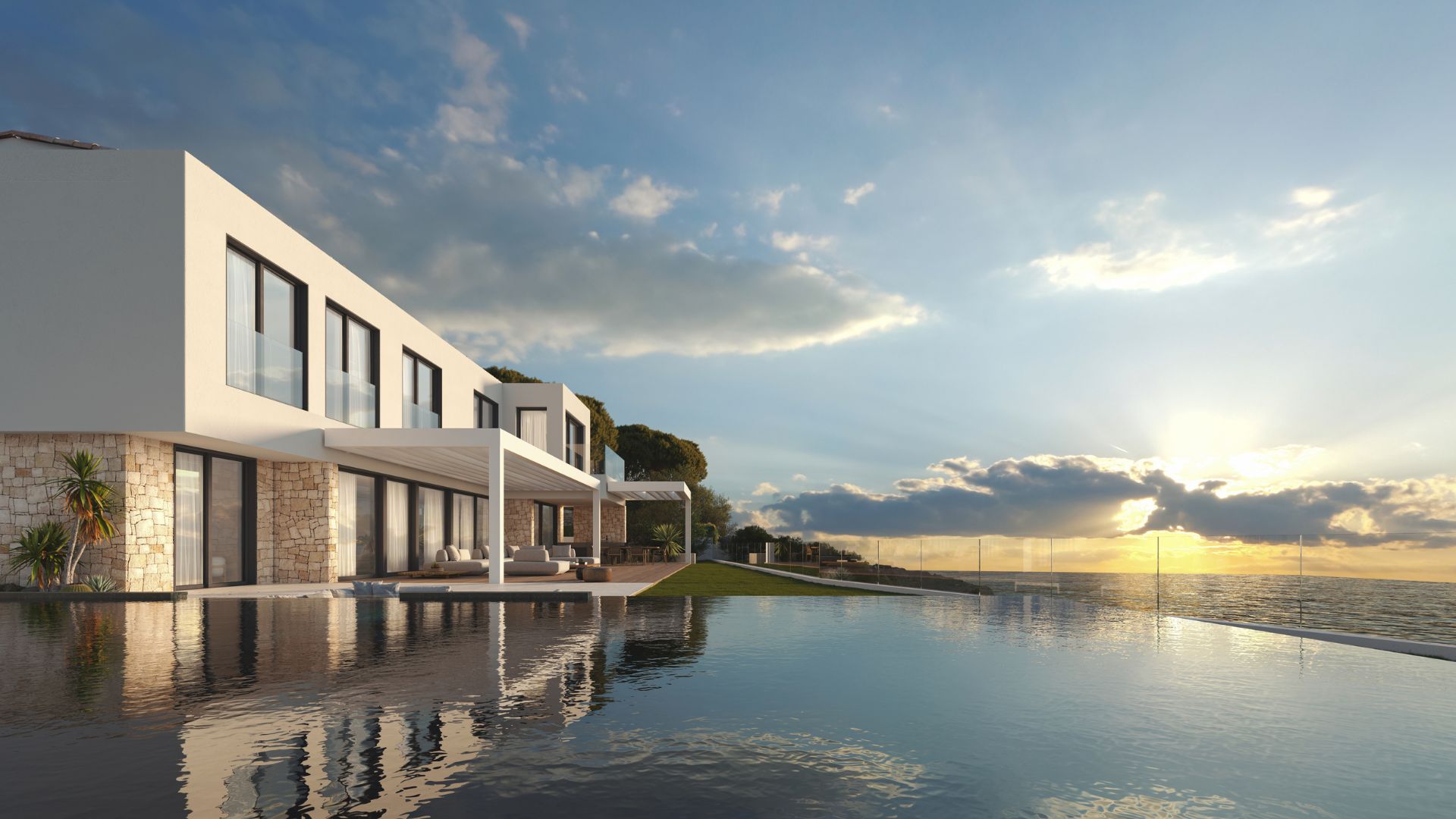
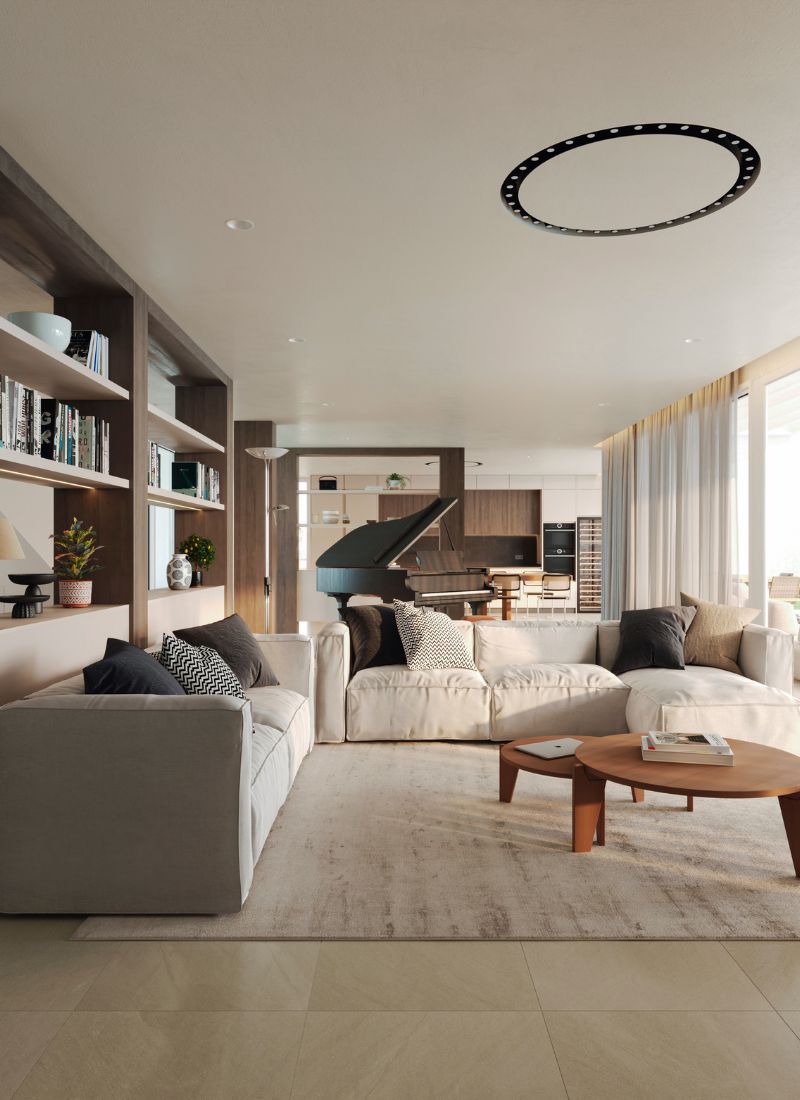
Personalising this exclusive villa in Javea
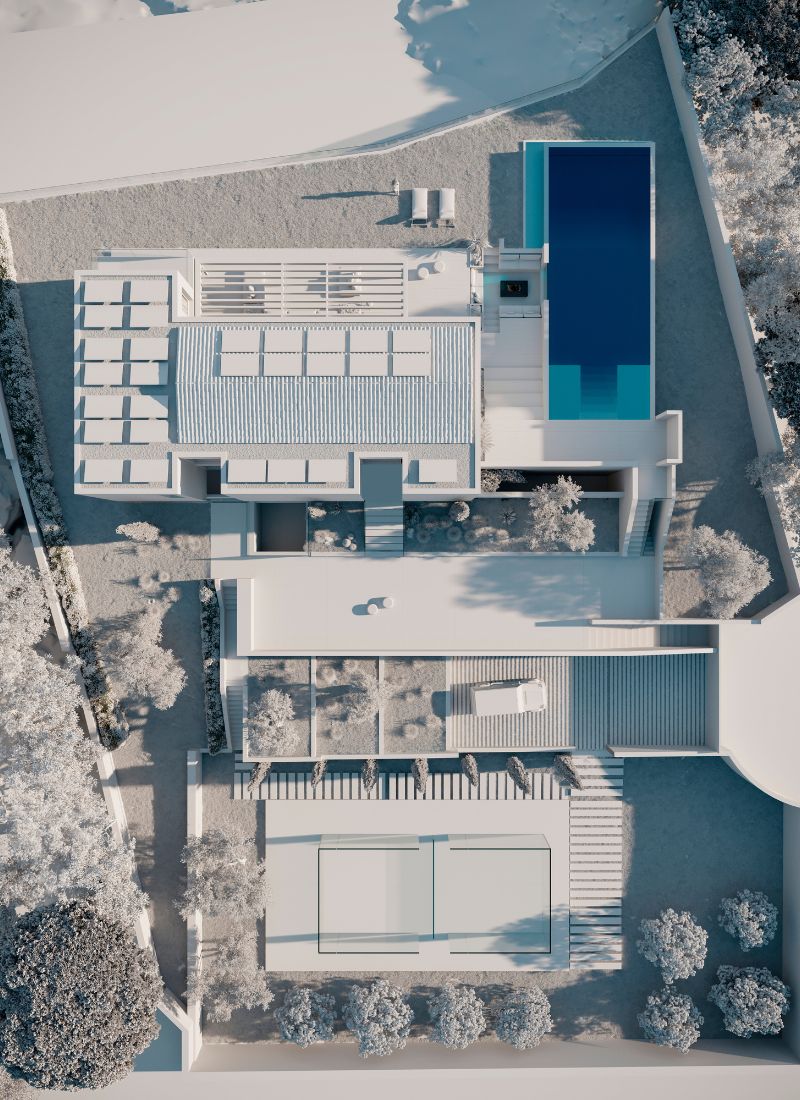
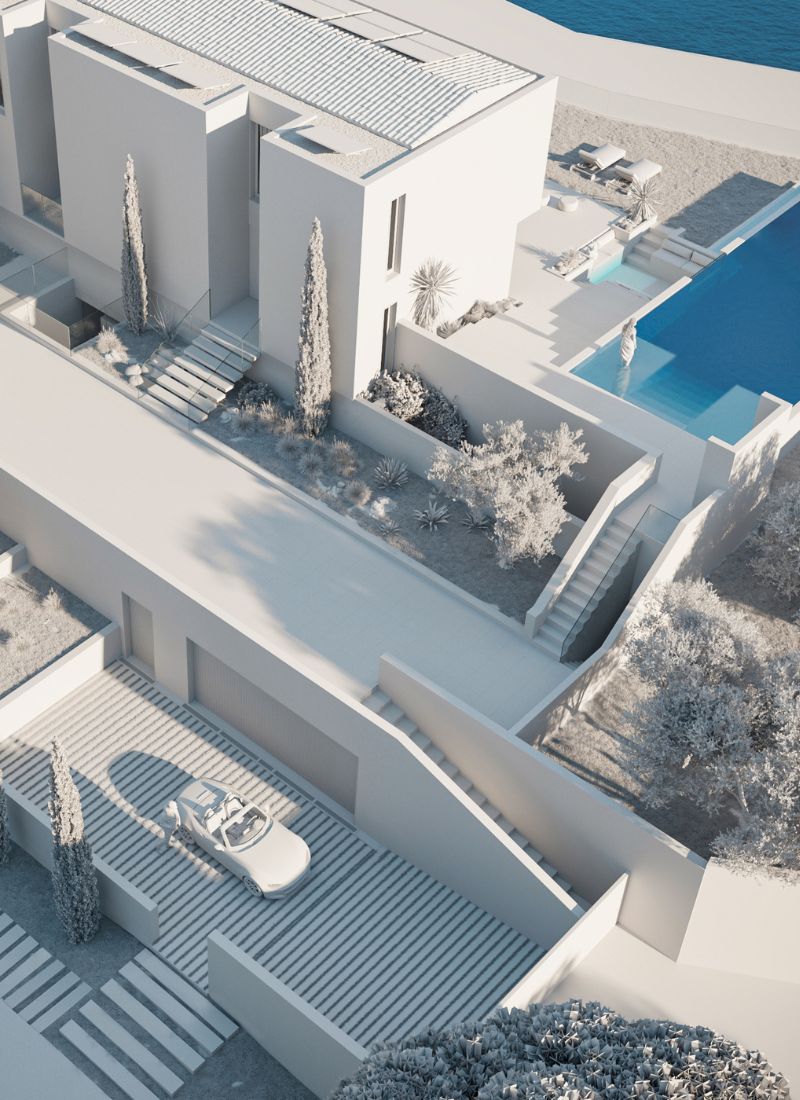
Plan and layout
Tailor-made design
This project was designed to measure, inspired by various models from our catalogue of 111 modular houses. The outdoor areas play an important role and are connected to each interior element. An O-shaped floor plan in which the piano and the three-storey staircase take centre stage. The house has three floors (including the basement) where there are gyms, hidden areas, a playroom, a living room and six complete and individual bedrooms so that each child can enjoy the summer with their family.
Ground floor
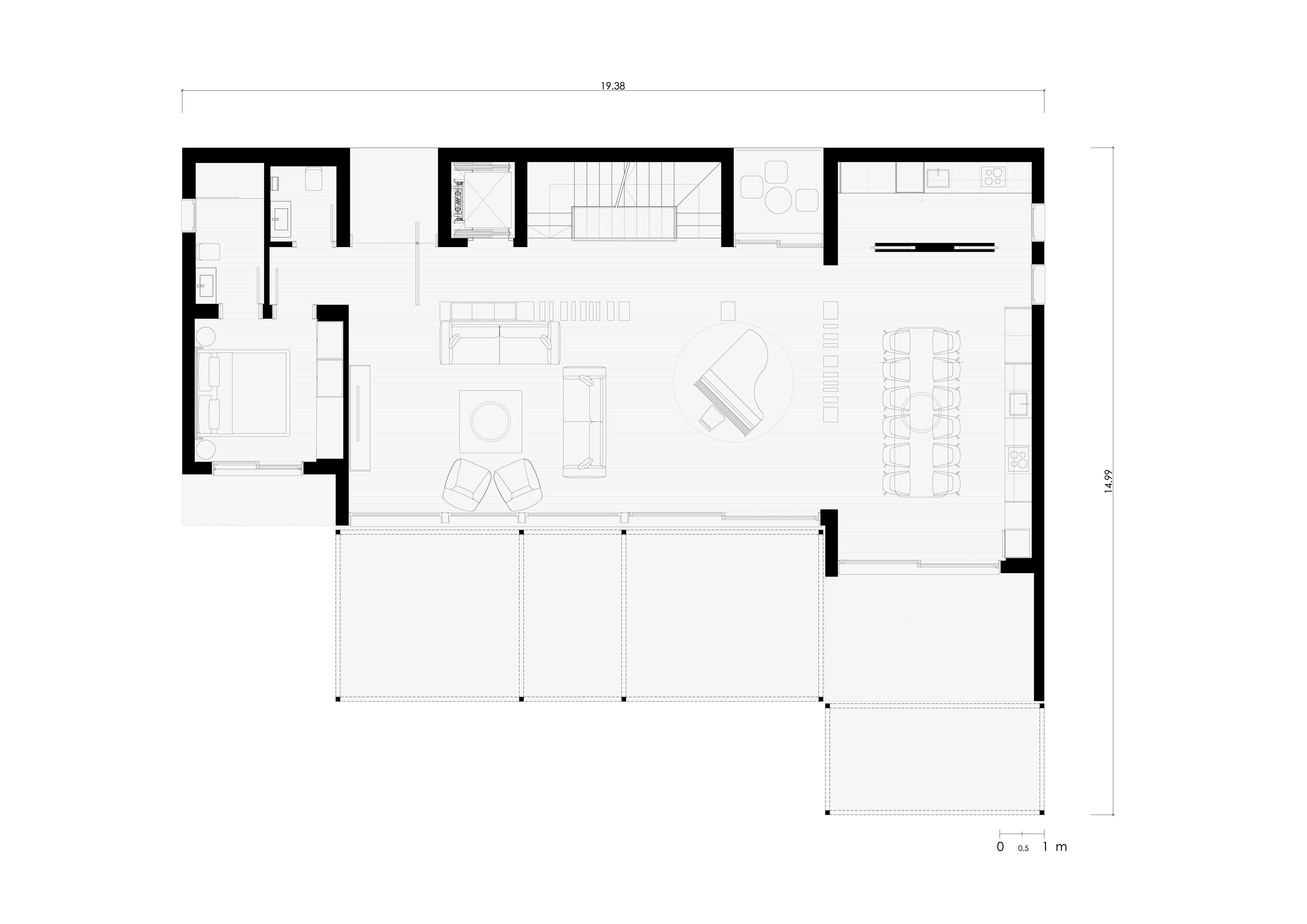
First floor
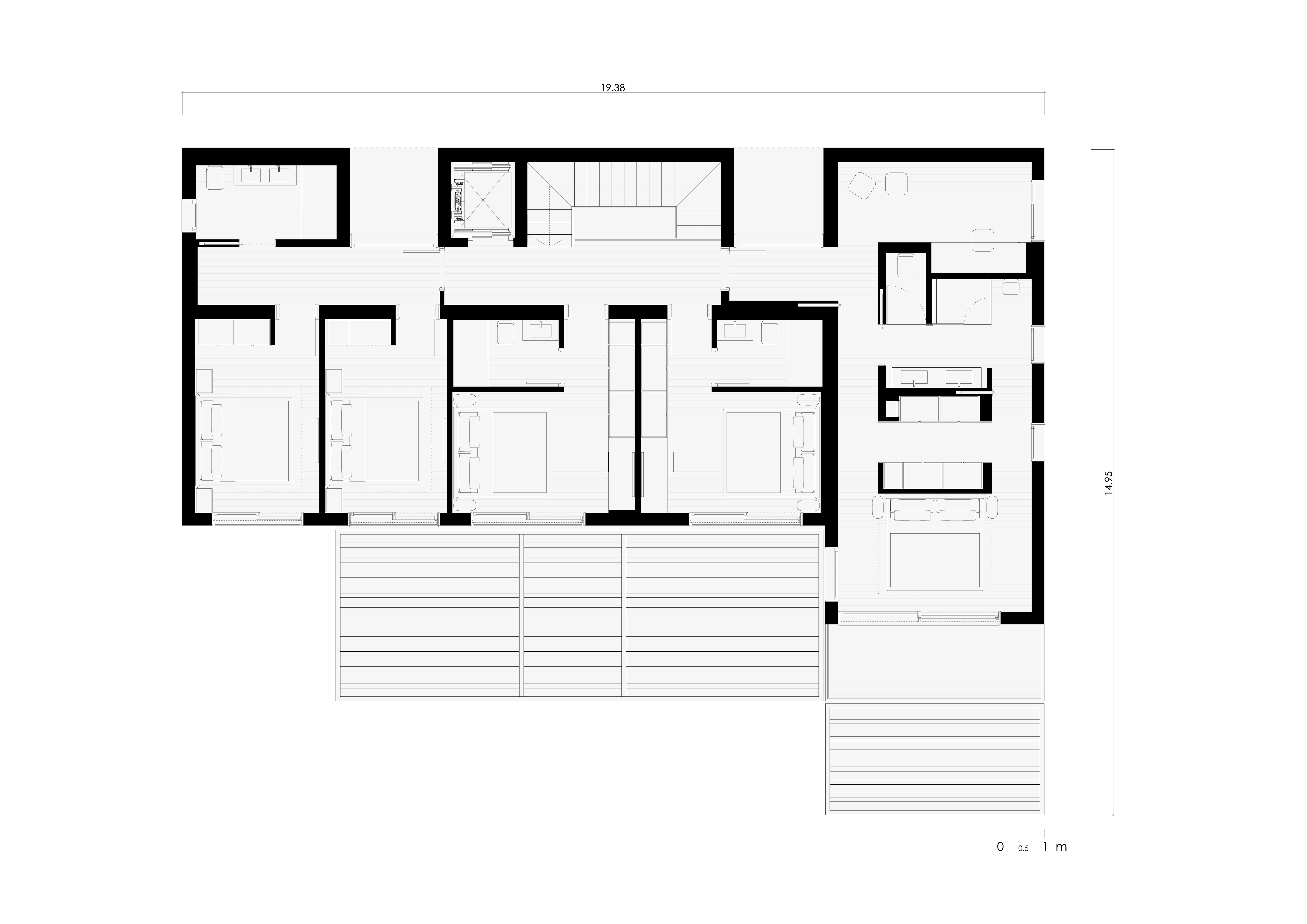
Contact us
Please do not hesitate to contact us for more information, to request a customised quote or to make an enquiry, whether you are a private individual or an entrepreneur.
CONTACT FORM
"*" indicates required fields
Consult models and prices
In our catalogue 111 you can choose from over a hundred models of houses. Register to access information and prices of all models.
REGISTER

 Deutsch
Deutsch