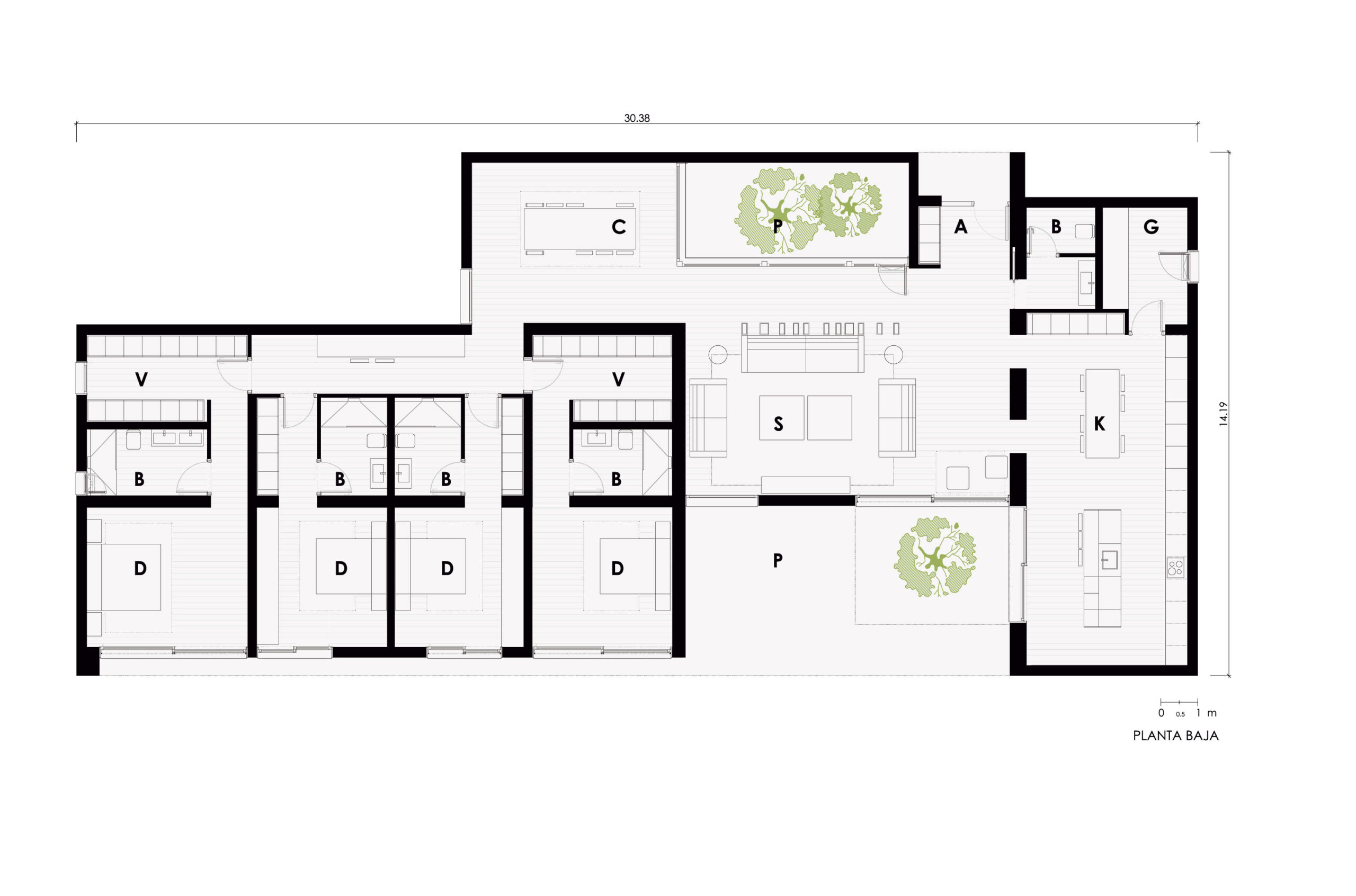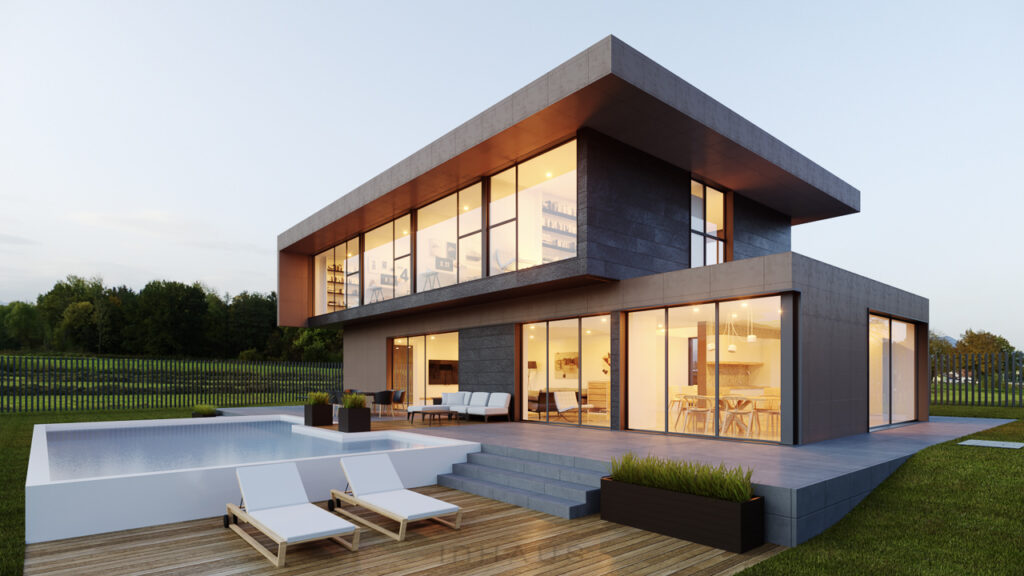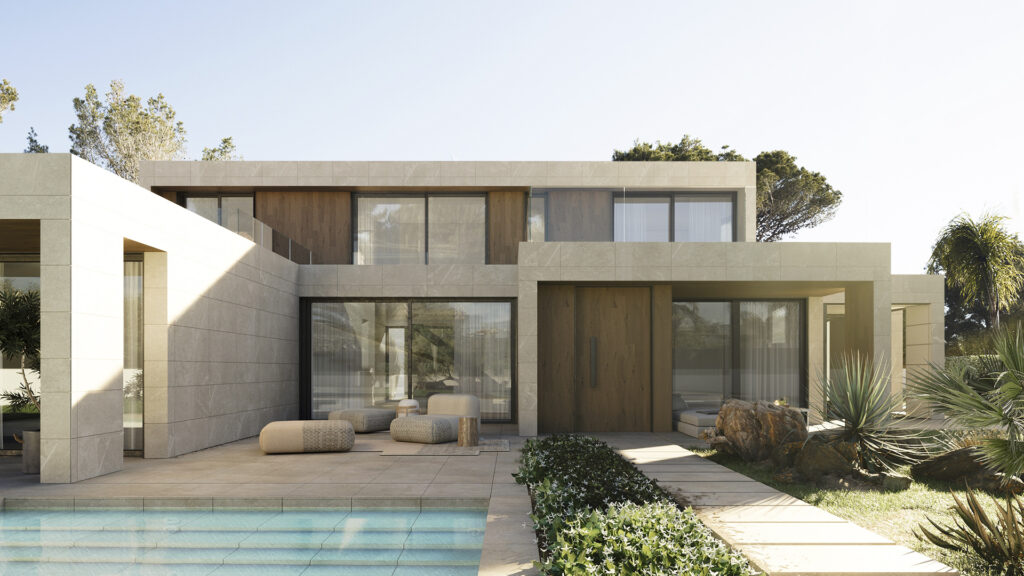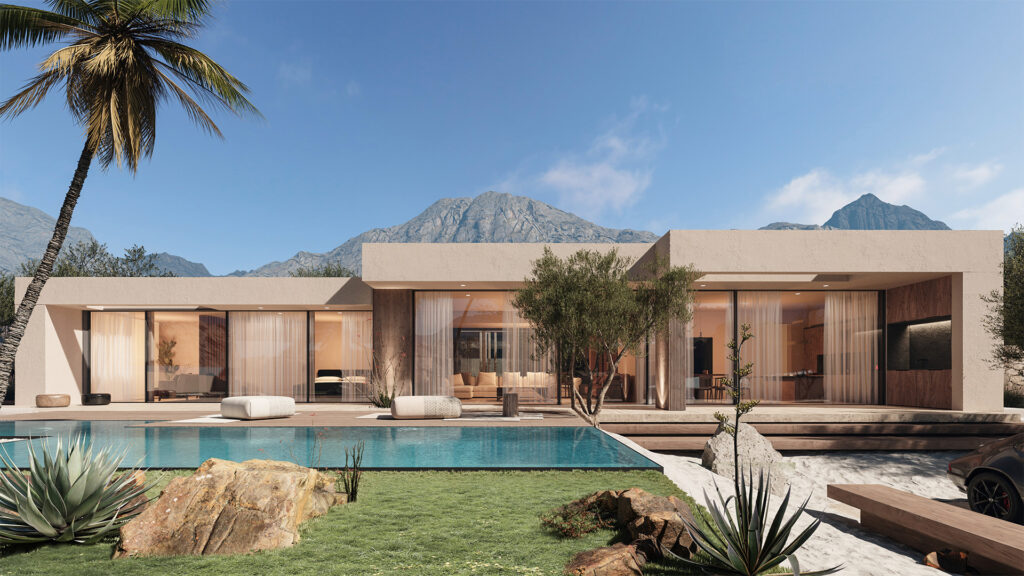Modern luxury prefabricated house – Grünwald model
Price
LOGIN/REGISTER TO VIEW PRICES REGISTER TO VIEW PRICESDetails
4
BEDROOMS
BEDROOMS
5
BATHROOMS
BATHROOMS
1
FLOOR
FLOOR
377
m2
m2
Style: Asian minismalism
Typology: O shape
Volumetry: Opened cube design
Information
The great appeal of this prefabricated house Grünwald with its minimalist design is based both on the linearity of its volumetry and on the interplay of windows and verandas.
A house in which you enjoy looking around and extending the boundaries of the home far beyond the façade. The spaciousness of the communal areas and the interplay of intersecting views between them and with the garden make the Grünwald model a house you would like to live in.
The single-storey floor plan consists of two rectangles that merge into one another, one of which is intended for the day area and the other for the night area. The day area accommodates a large room that combines the living and dining room, which is visually connected by an inner courtyard, and the spacious eat-in kitchen. In the night area, on the other hand, there are three double bedrooms with en-suite bathrooms and large wardrobes, as well as the master bedroom with a large double-sided dressing room.
In addition, a large veranda in the dining/kitchen area connects the day area with the outdoor area of the property. Perfect balance between functionality and design.
Plans
Ground floor

| USEFUL SURFACE (walkable) | 324,24 m2 |
| DWELLING | 257,68 m2 |
| PORCHES | 50,91 m2 |
| PATIO | 15,65 m2 |
| GROUND FLOOR | |
| DWELLING | 257,68 m2 |
| entrance | 3,93 m2 |
| hallway | 11,76 m2 |
| living room | 54,54 m2 |
| dining room | 24,18 m2 |
| kitchen | 40,62 m2 |
| pantry room | 7,16 m2 |
| bathroom 01 | 4,78 m2 |
| bathroom 02 | 4,78 m2 |
| bathroom 03 | 5,86 m2 |
| toilet | 4,93 m2 |
| dressing room | 9,62 m2 |
| bedroom 01 | 17,78 m2 |
| bedroom 02 | 18,07 m2 |
| bedroom 03 | 19,37 m2 |
| master bedroom | 17,20 m2 |
| master dressing room | 8,27 m2 |
| master bathroom | 4,83 m2 |
| PORCHES | 50,91 m2 |
| porch entrance | 2,23 m2 |
| porch living-dining room | 40,52 m2 |
| porch bedroom | 8,16 m2 |
| CONSTRUCTED SURFACE | 376,62 m2 |
| DWELLING | 306,88 m2 |
| PORCHES | 52,39 m2 |
| PATIO | 17,35 m2 |
| GROUND FLOOR | |
| dwelling | 306,88 m2 |
| porches | 52,39 m2 |
| patio | 17,35 m2 |
Related house models




 Deutsch
Deutsch