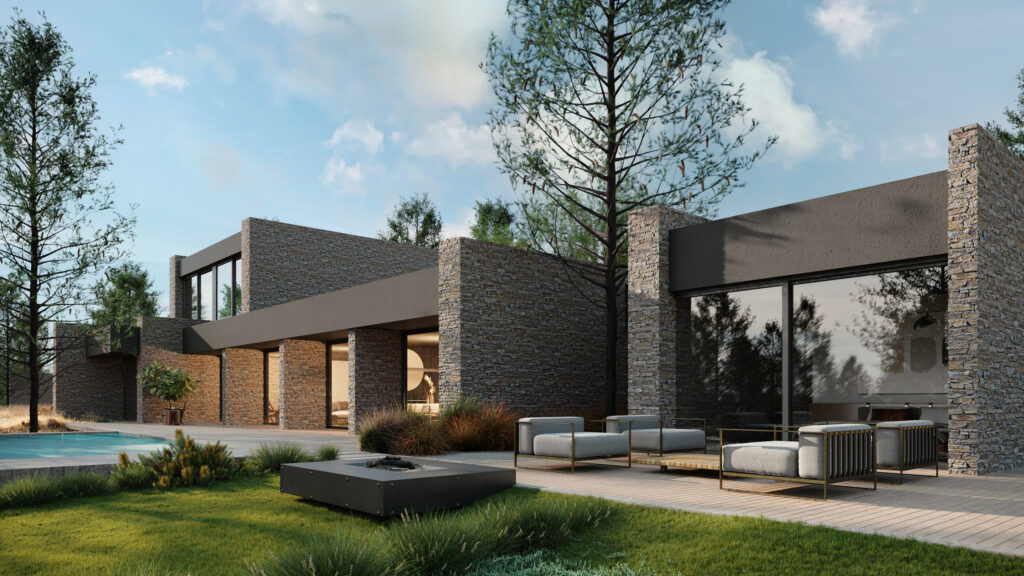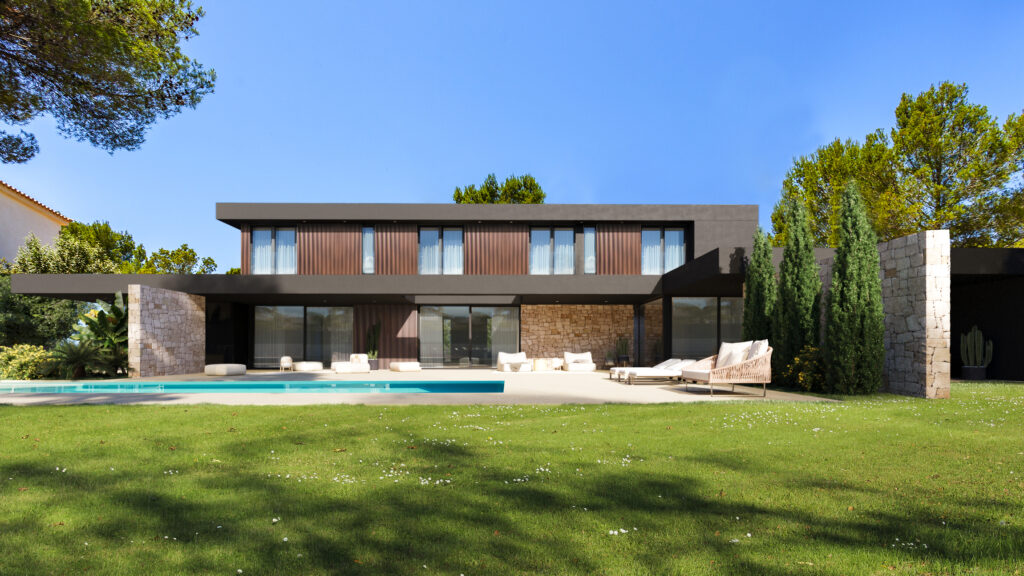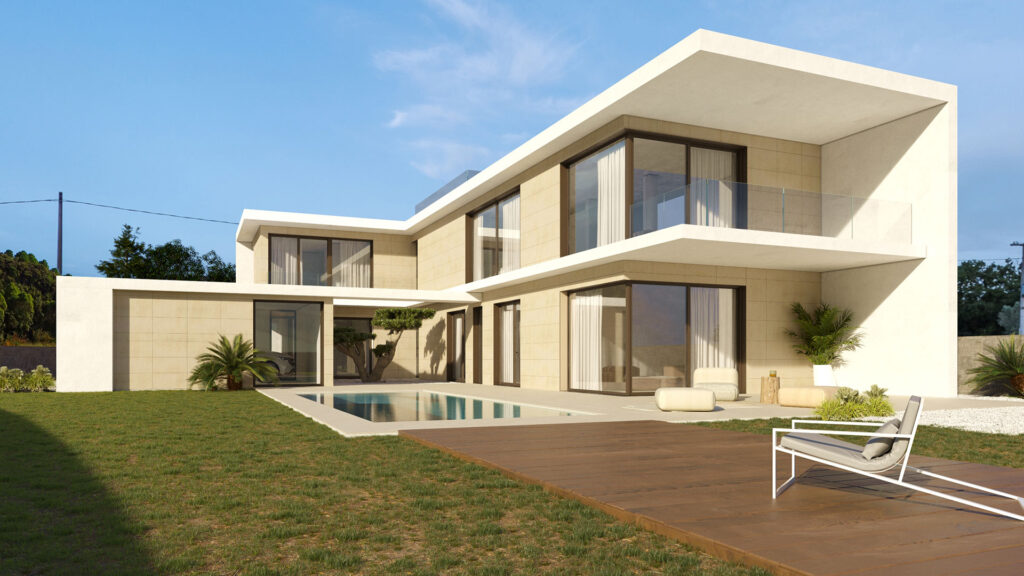Modern home – Westend model
Price
LOGIN/REGISTER TO VIEW PRICES REGISTER TO VIEW PRICESDetails
4
BEDROOMS
BEDROOMS
4
BATHROOMS
BATHROOMS
2
FLOORS
FLOORS
473
m2
m2
Style: Asian minismalism
Typology: L shape
Volumetry: Sloping design
Information
Westend model, attractive and whimsical, minimalist but powerful, elegant and eye-catching. A modular concrete house with a series of cantilevers that move and make this house a design spectacle. A spacious house that can compete with the largest designer villas. It is characterised by its comfortable layout with all the main rooms on the ground floor and large living, dining and kitchen areas.
The L-shaped floor plan with its horizontal lines is designed to optimise the use of the plot. It gives the inHAUS homes personality and character and offers views worthy of the most exclusive properties.
Plans
Ground floor

First floor

| USEFUL SURFACE (walkable) | 403,54 m2 |
| DWELLING | 242,40 m2 |
| PORCHES | 134,54 m2 |
| PERGOLA | 25,60 m2 |
| GROUND FLOOR | |
| DWELLING | 190,99 m2 |
| entrance | 18,73 m2 |
| living room | 36,51 m2 |
| kitchen-dining room | 25,64 m2 |
| laundry room | 5,75 m2 |
| toilet | 9,59 m2 |
| toilet 01 | 4,75 m2 |
| bedroom 01 | 17,68 m2 |
| bedroom 02 | 24,14 m2 |
| FIRST FLOOR | |
| DWELLING | 89,31 m2 |
| staircase | 9,11 m2 |
| hallway | 5,22 m2 |
| dressing room | 16,10 m2 |
| CONSTRUCTED SURFACE | 472,58 m2 |
| DWELLING | 242,40 m2 |
| PORCHES | 138,60 m2 |
| PERGOLA | 28 m2 |
| GROUND FLOOR | |
| dwelling | 54,41 m2 |
| porches | 95,31 m2 |
| pergola | 28 m2 |
| FIRST FLOOR | |
| dwelling | 74,04 m2 |
| pergola | 43,29 m2 |
Related house models



 Deutsch
Deutsch
