Luxury summer house in Mallorca,
purest Mediterranean style
An impressive aesthetic with natural stone and summery style
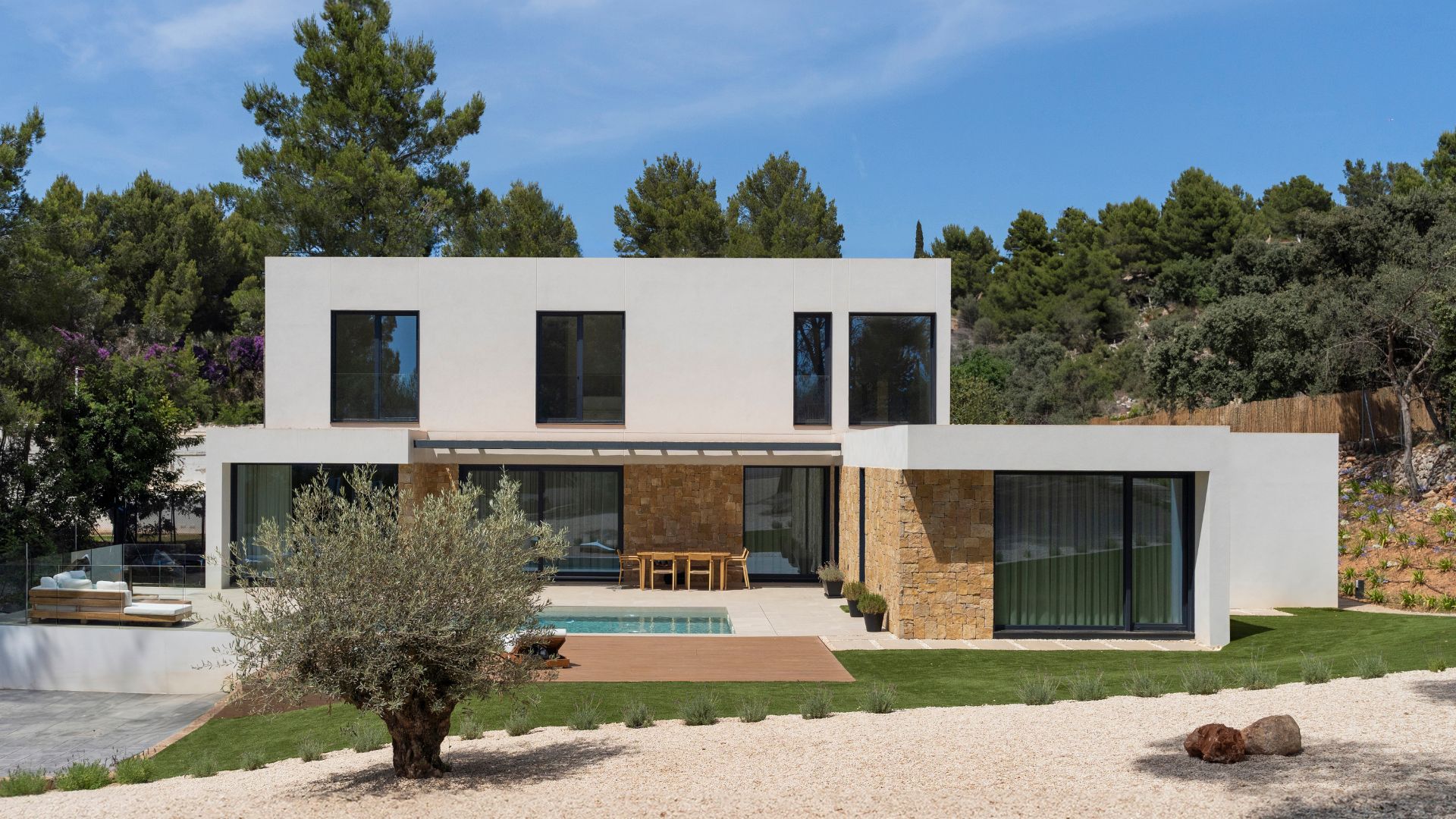
Casas prefabricadas en las Islas Baleares
249
Luxury summer house Mallorca
Mediterranean design
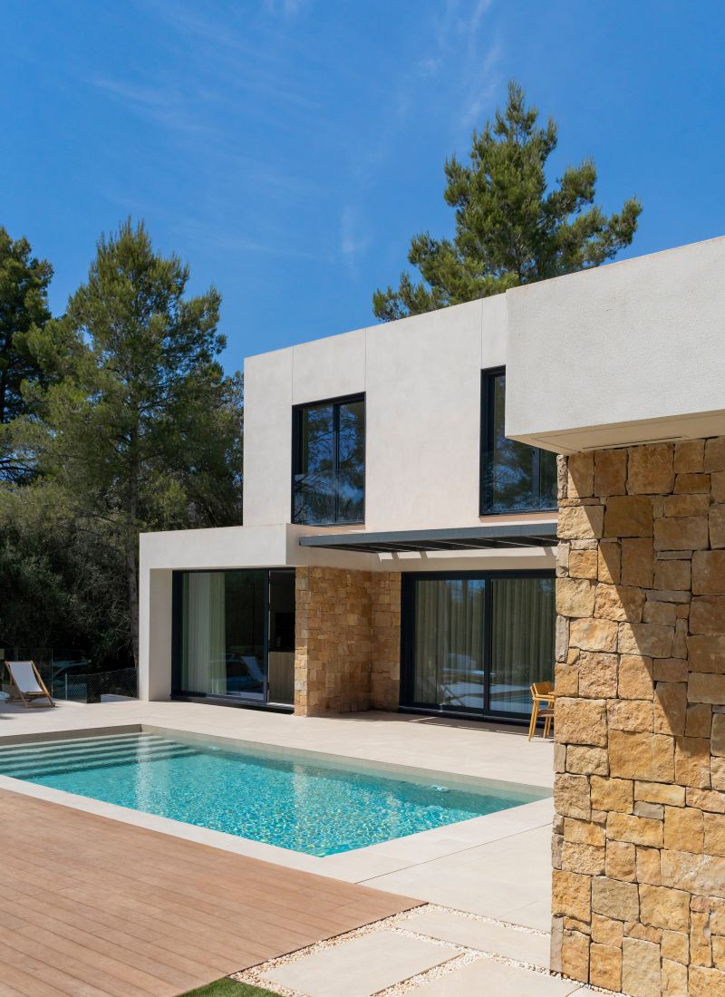
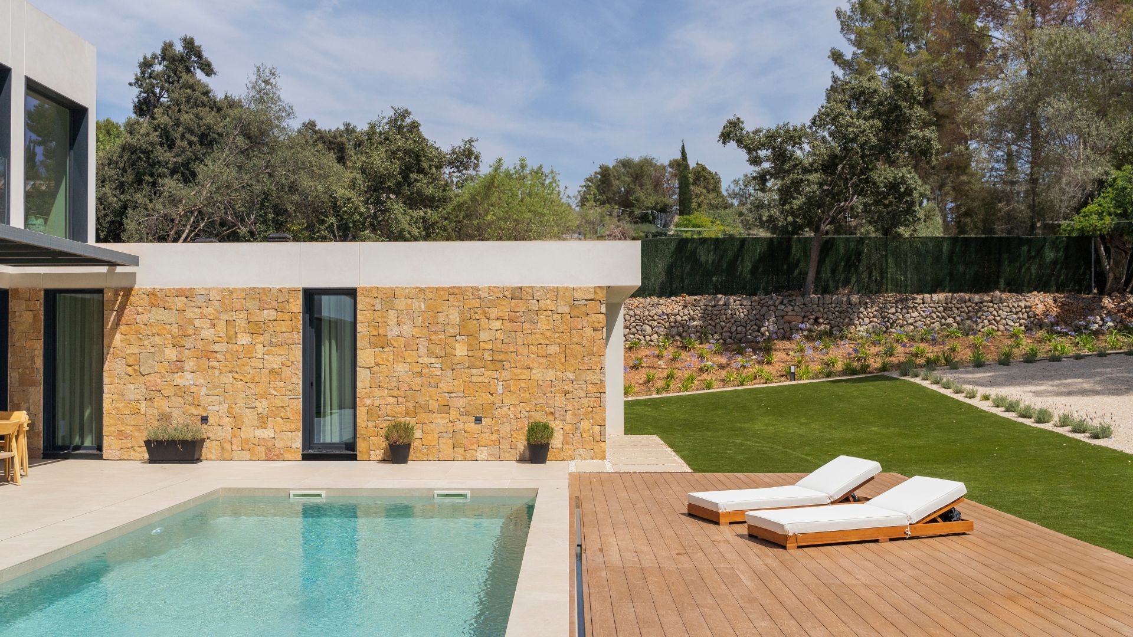
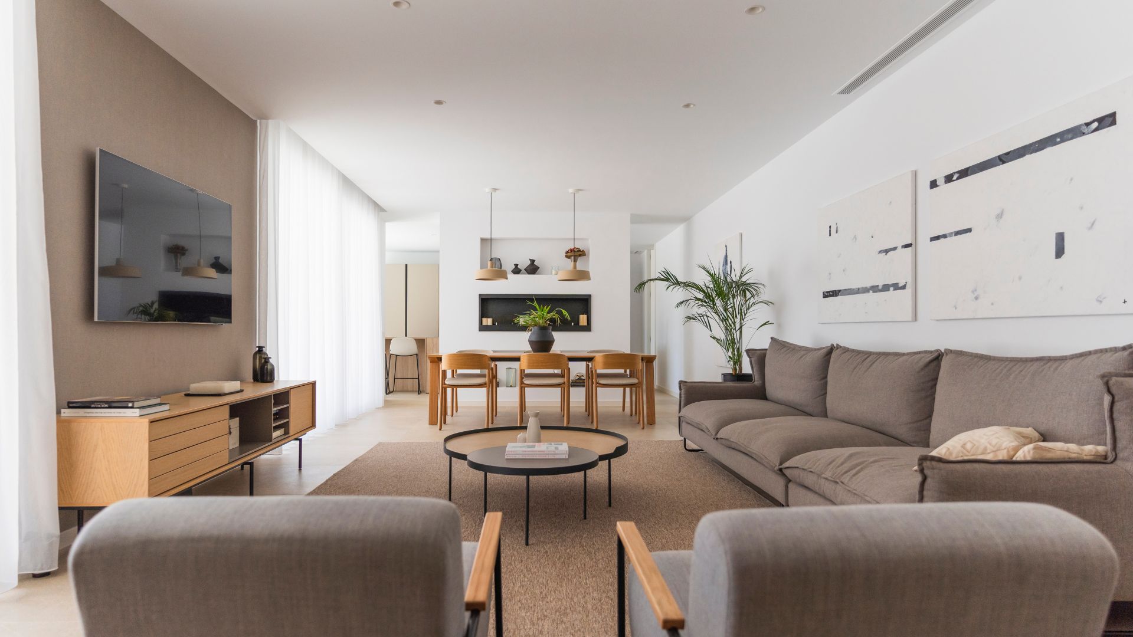
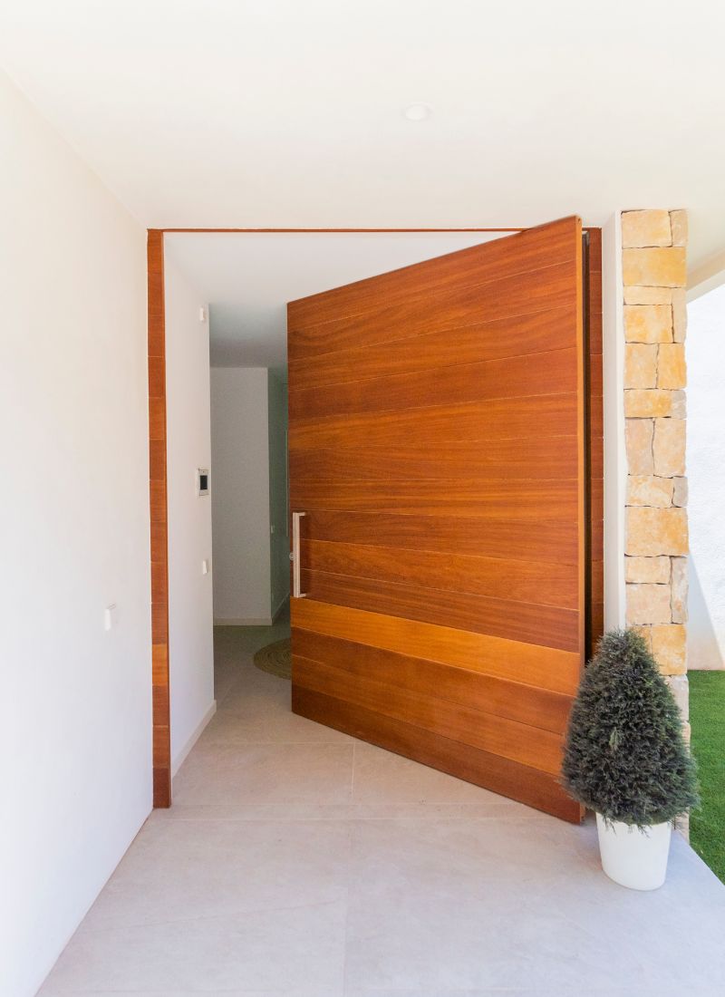
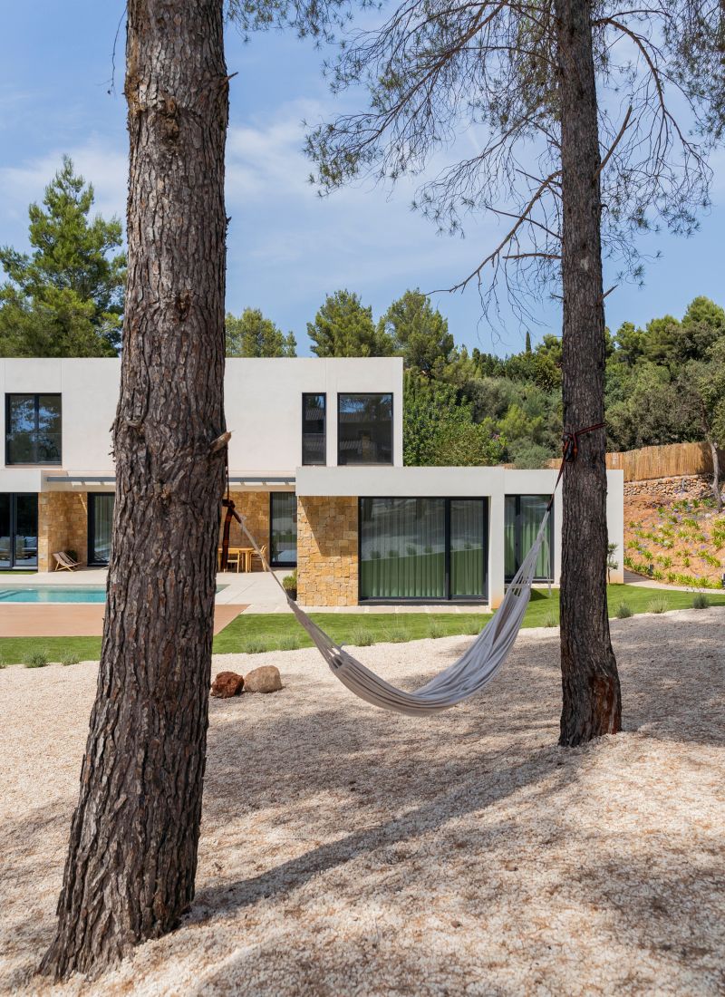
Incredible outdoor area with summer swimmingpool and chill-out area
Modular homes in Mallorca prices
One example of this is the pivoting wooden door that provides access to the house and can only be seen inside as a white wall in motion.Interior design and details in this luxury modular home
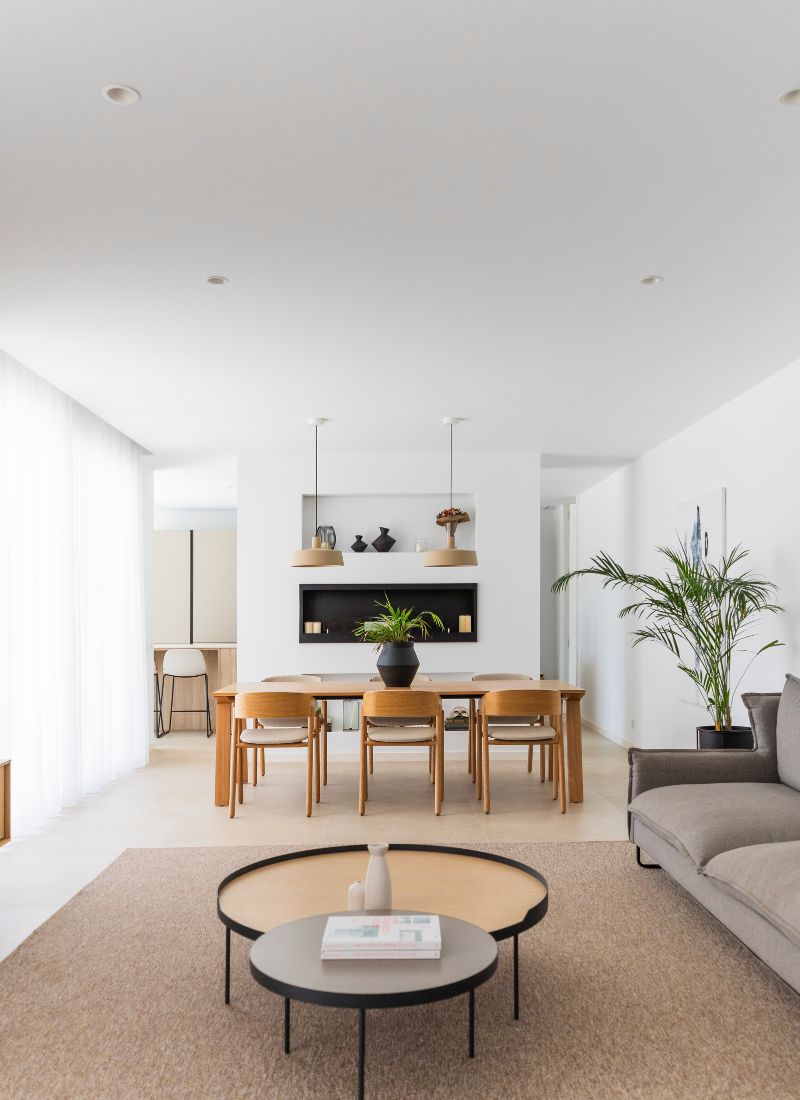
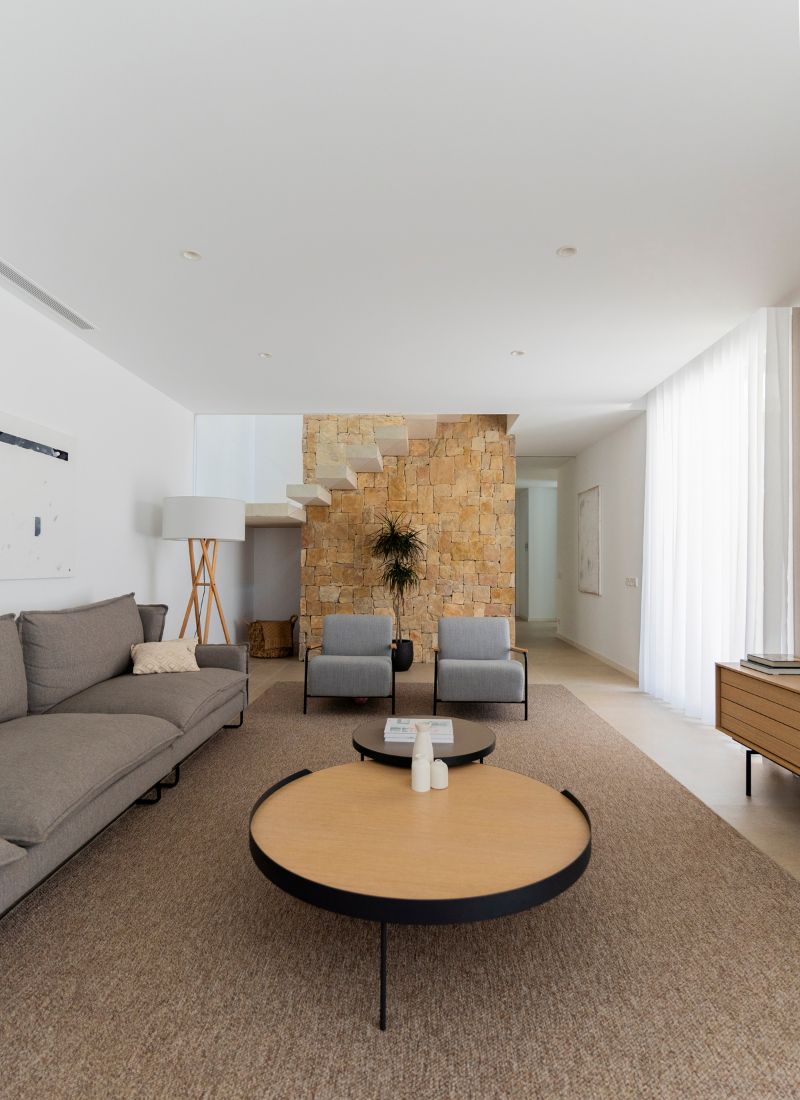
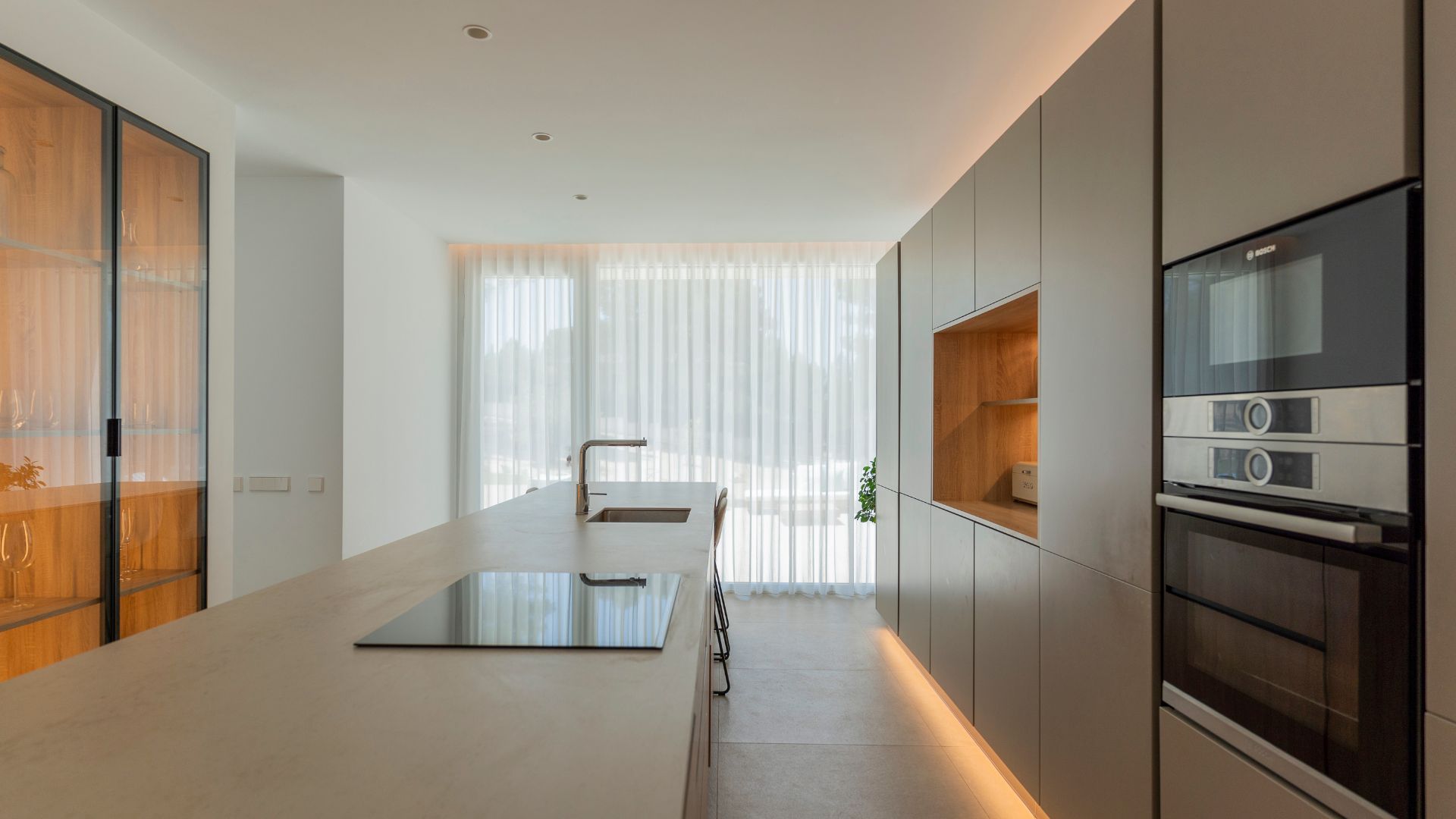
The spacious living-dining room is independent from the kitchen, thanks to a very important element on both sides: a sculptural glass cabinet in the kitchen area, in front of a large 4.30 metre long island, and a fireplace in the living area.
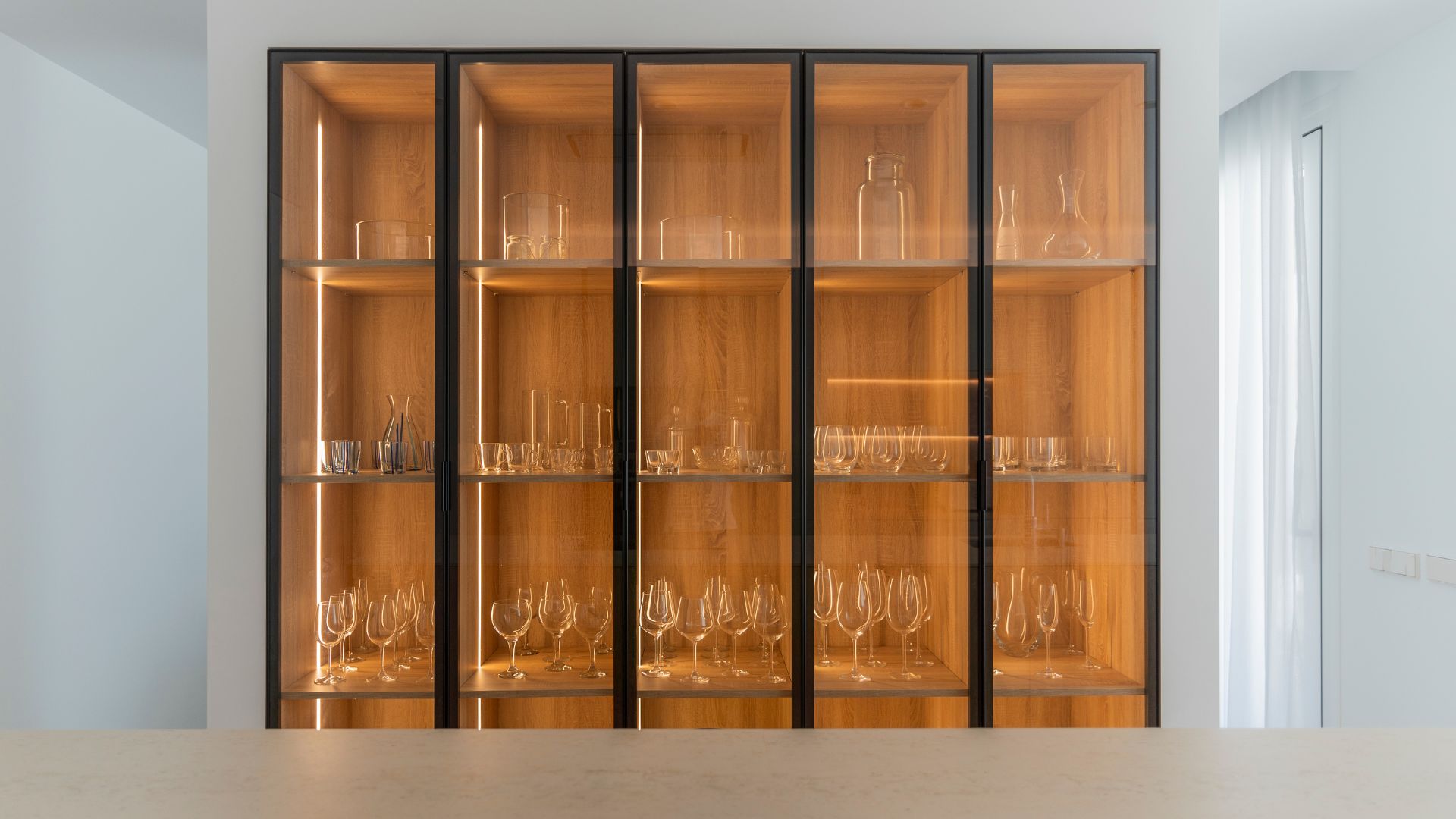
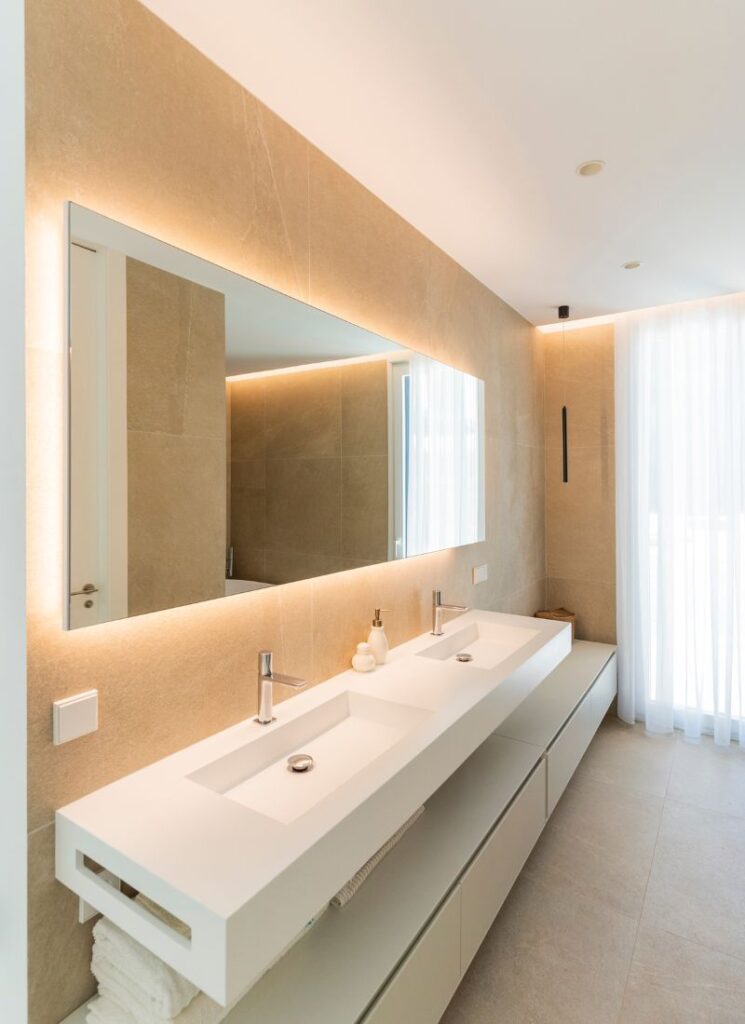
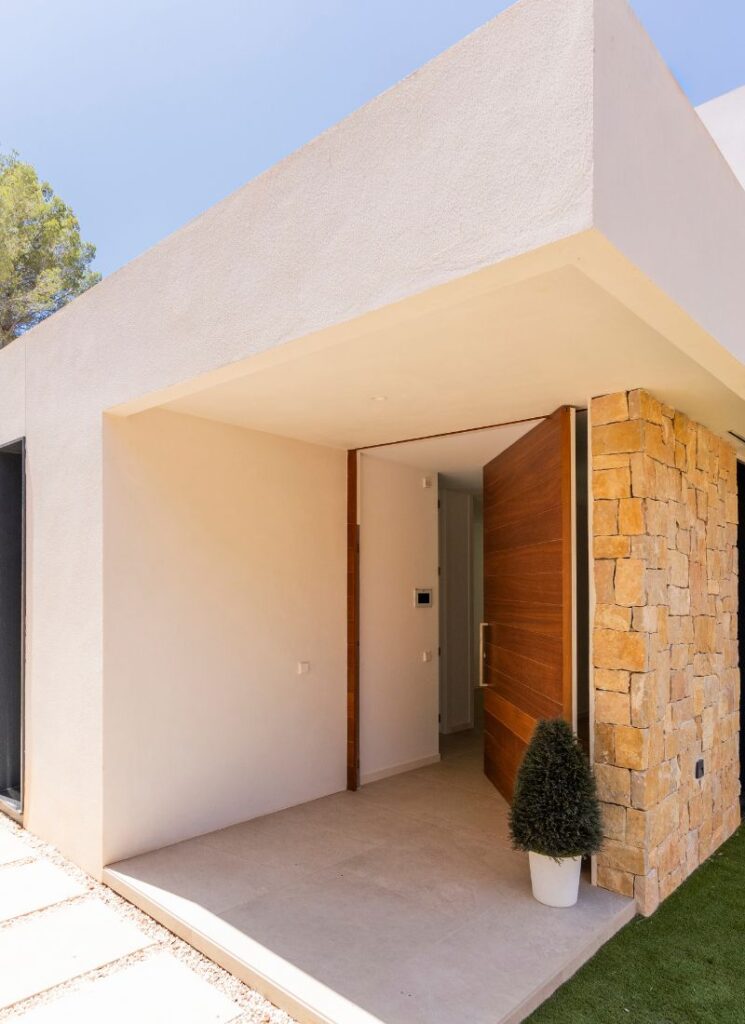
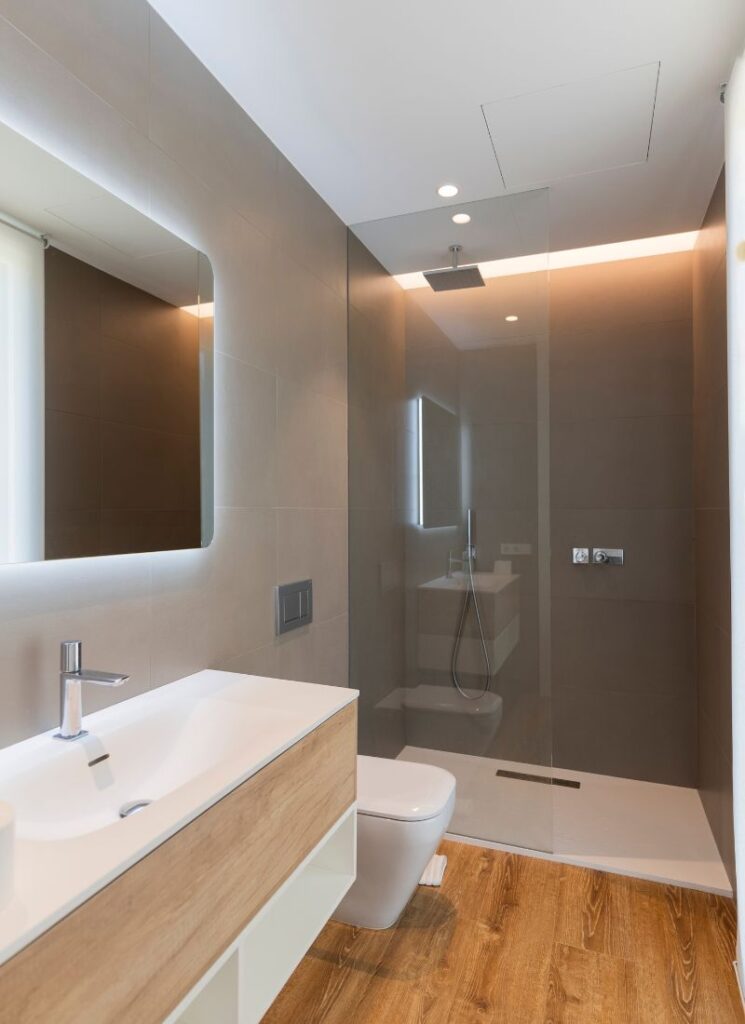
On-site assembly
The 6 modules of this luxurious modular house were transported to Mallorca by ship and lorry.
A total of 6 modules were transported from our factory in Almussafes (Valencia) to Mallorca by ship and lorry. Due to the weight of the modules and the materiality of the façade, we were able to carry out this complex realisation in just half a day. Our construction and logistics system enables us to transport modules with façades made of heavy materials such as steel and natural stone.
Design and concept
Customised modular homes in Mallorca
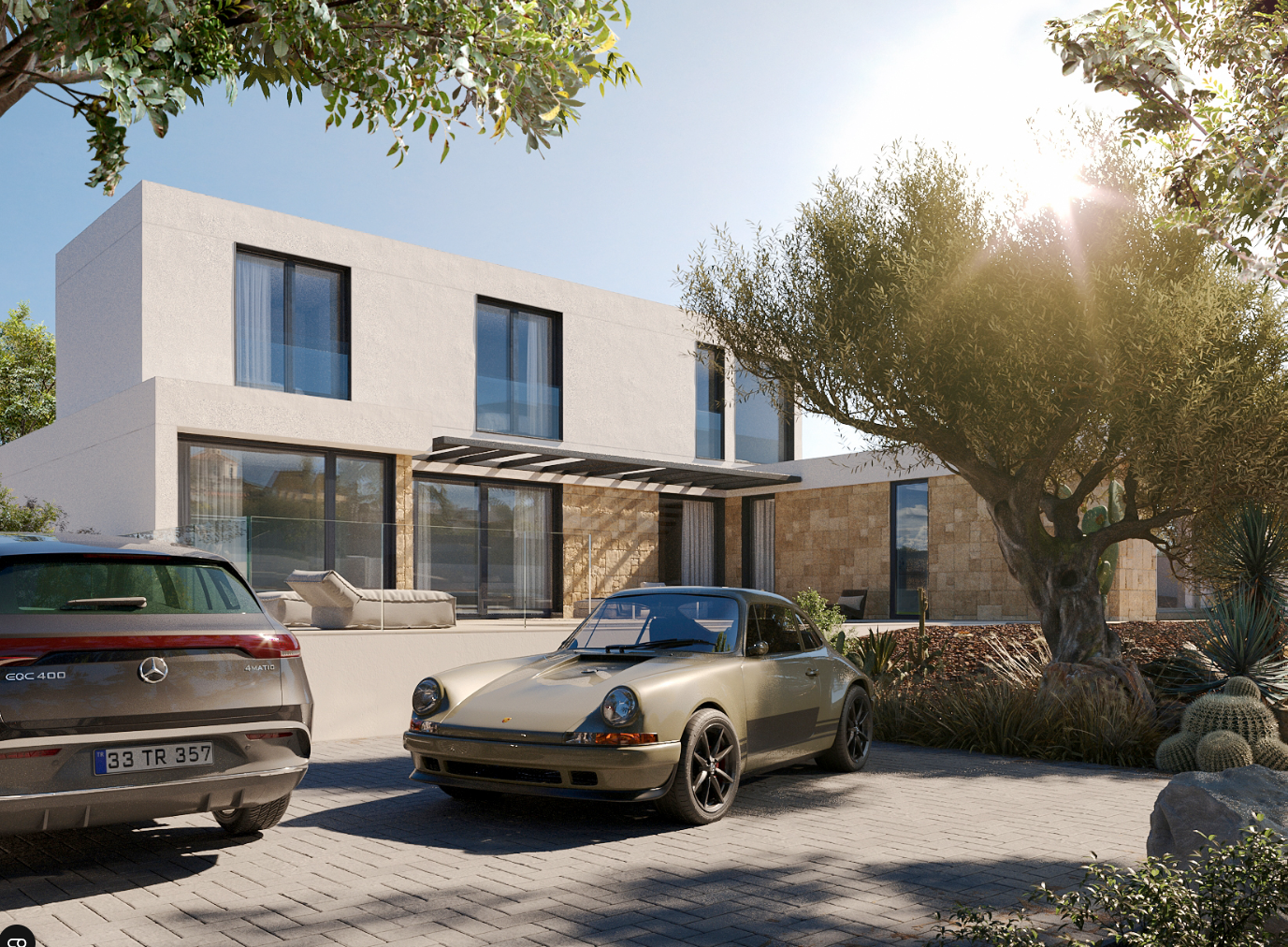
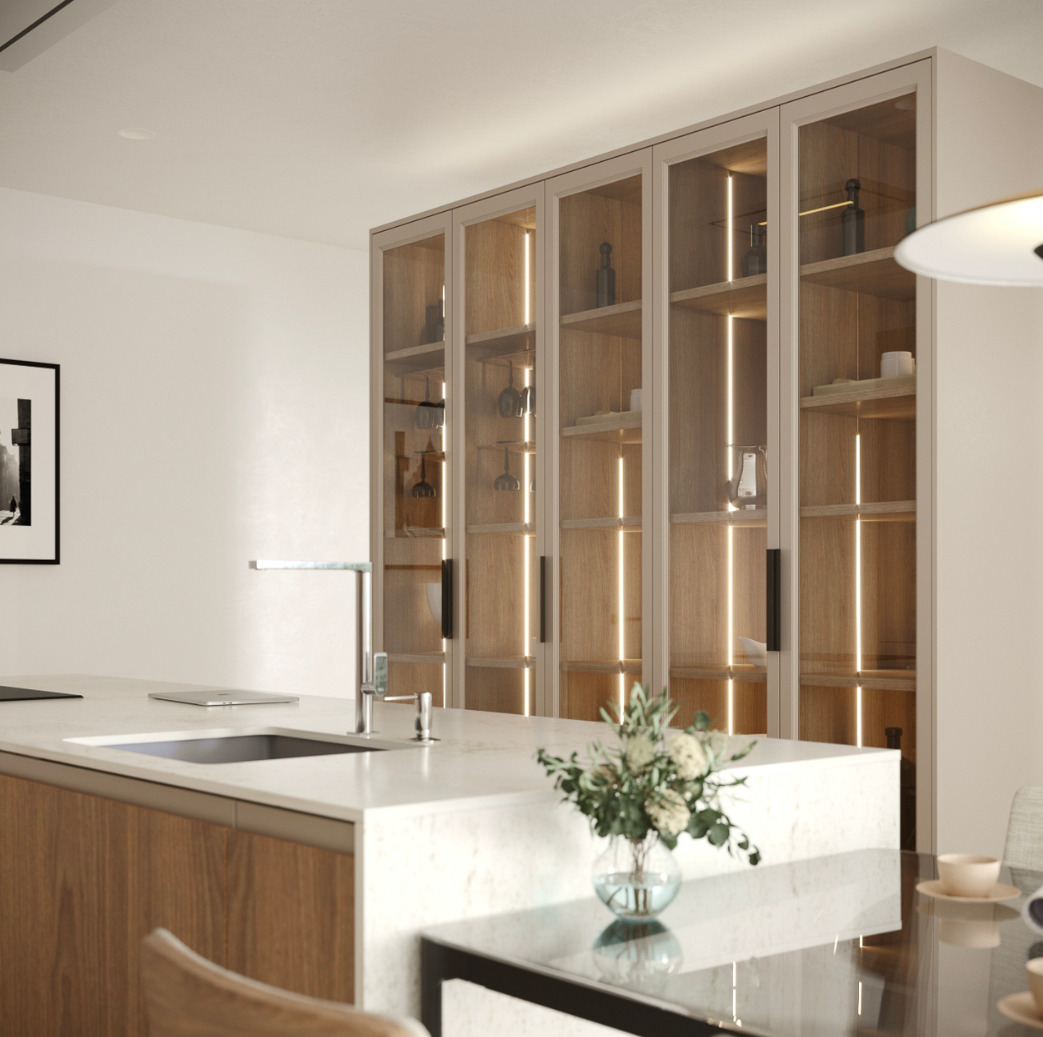
Customisation inHAUS modular house
A tailor-made house for our clients, inspired by one model from our catalogue of 111 modular houses: the Westhafen model. Due to the orientation of the plot and its length, it was decided to adapt the aesthetics of the house to make the most of the plot and building area. For this reason, structural changes were made to the original models and a play with volumes on the sides of the house to extend it towards the day area, where the swimming pool is located, and to limit its width.
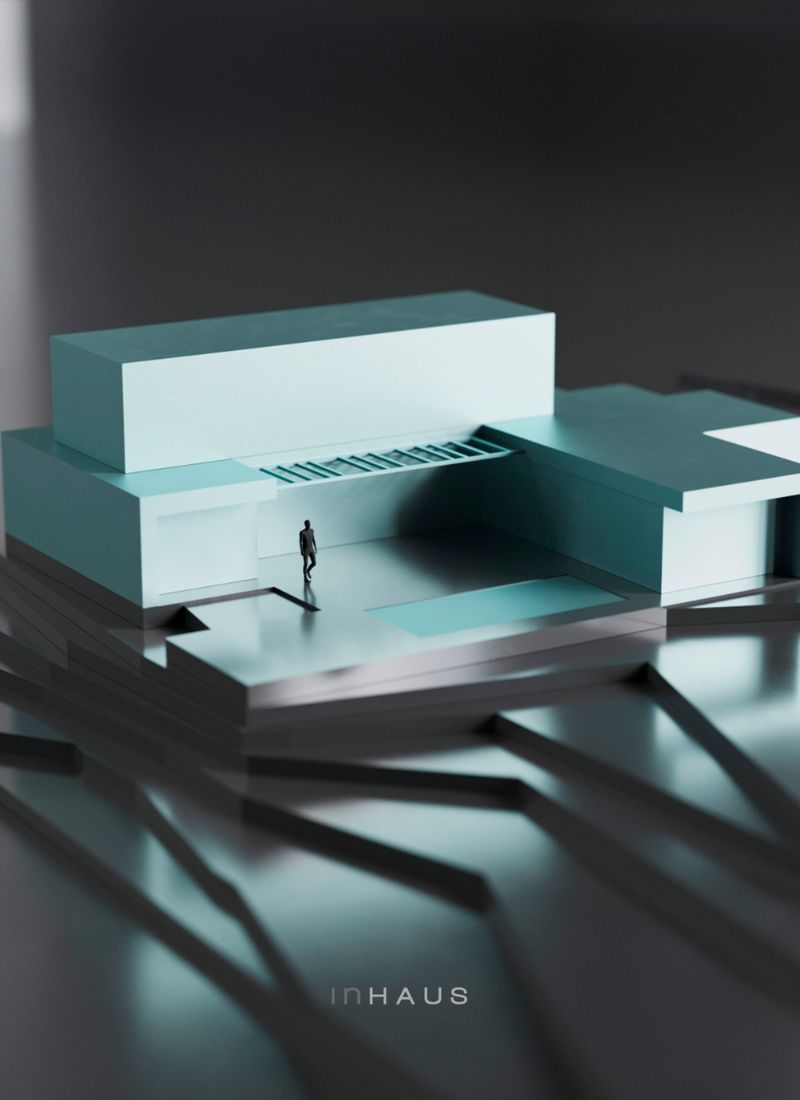
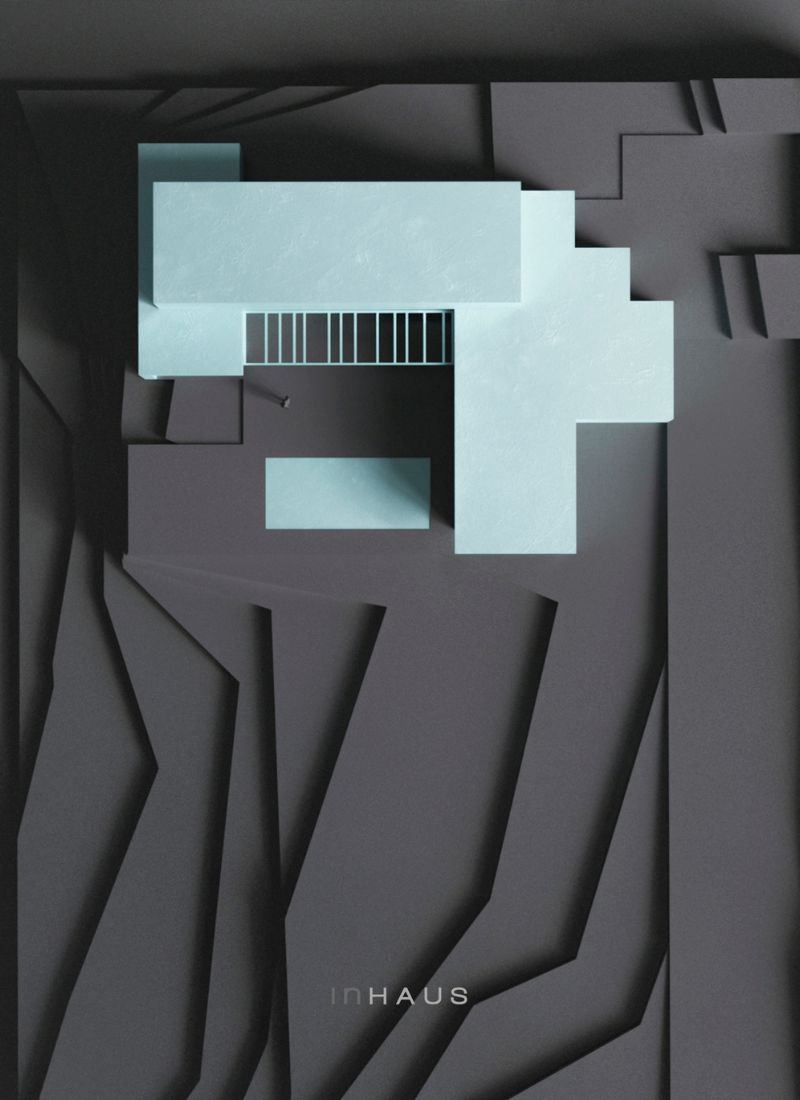
Plan and layout
Luxury summer house in Mallorca
Modular house in Mallorca with an L-shaped floor plan. The clear, L-shaped lines make this house in Mallorca an aesthetically unique home. The layout of the interior spaces is based on the functionality of the rooms and the orientation of the views towards the day area. On the ground floor there is a complete suite with dressing room and bathroom, an open-plan living-dining room and a semi-open-plan kitchen. There is also an additional guest bedroom. Upstairs there is a games room and two further single bedrooms.
Ground floor
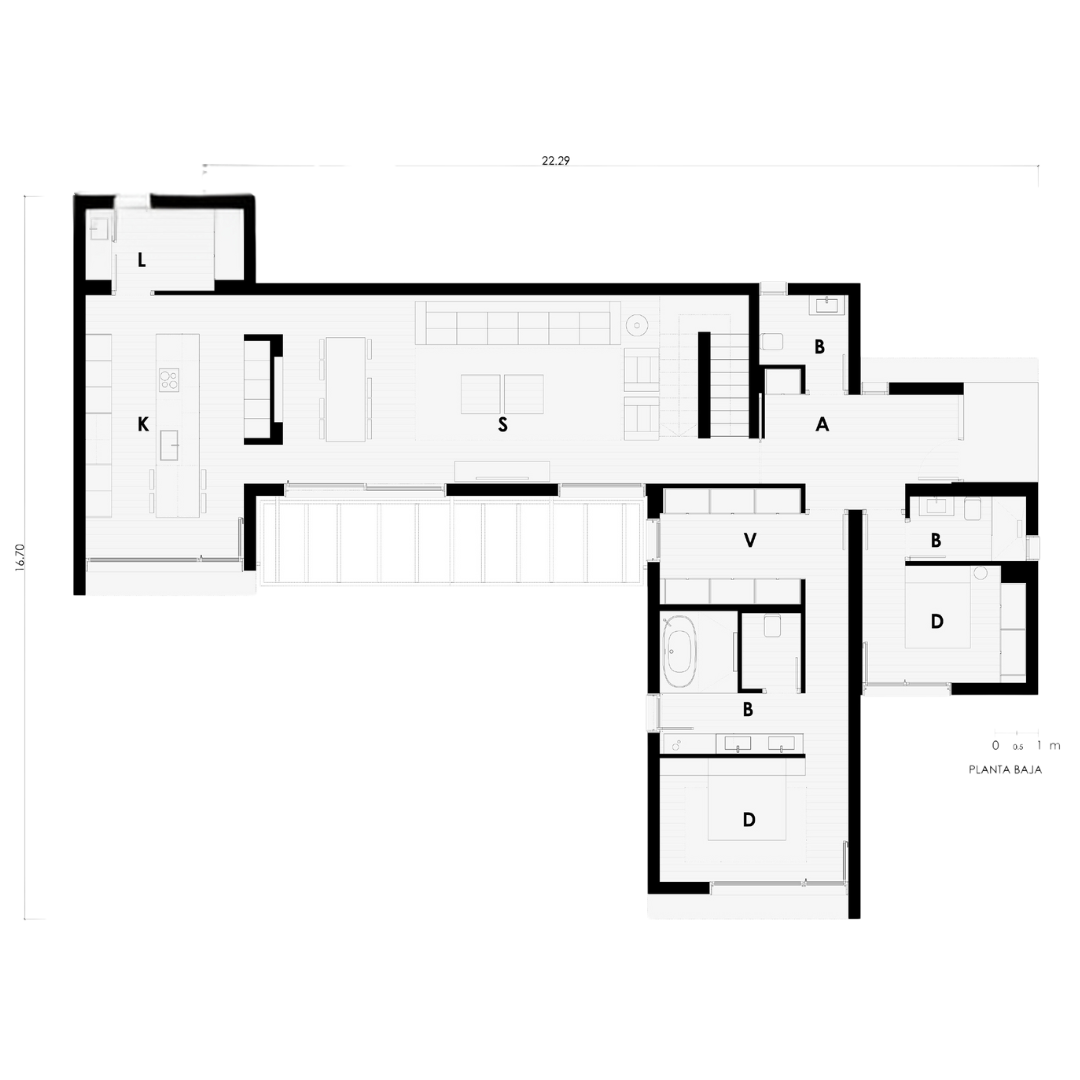
First floor
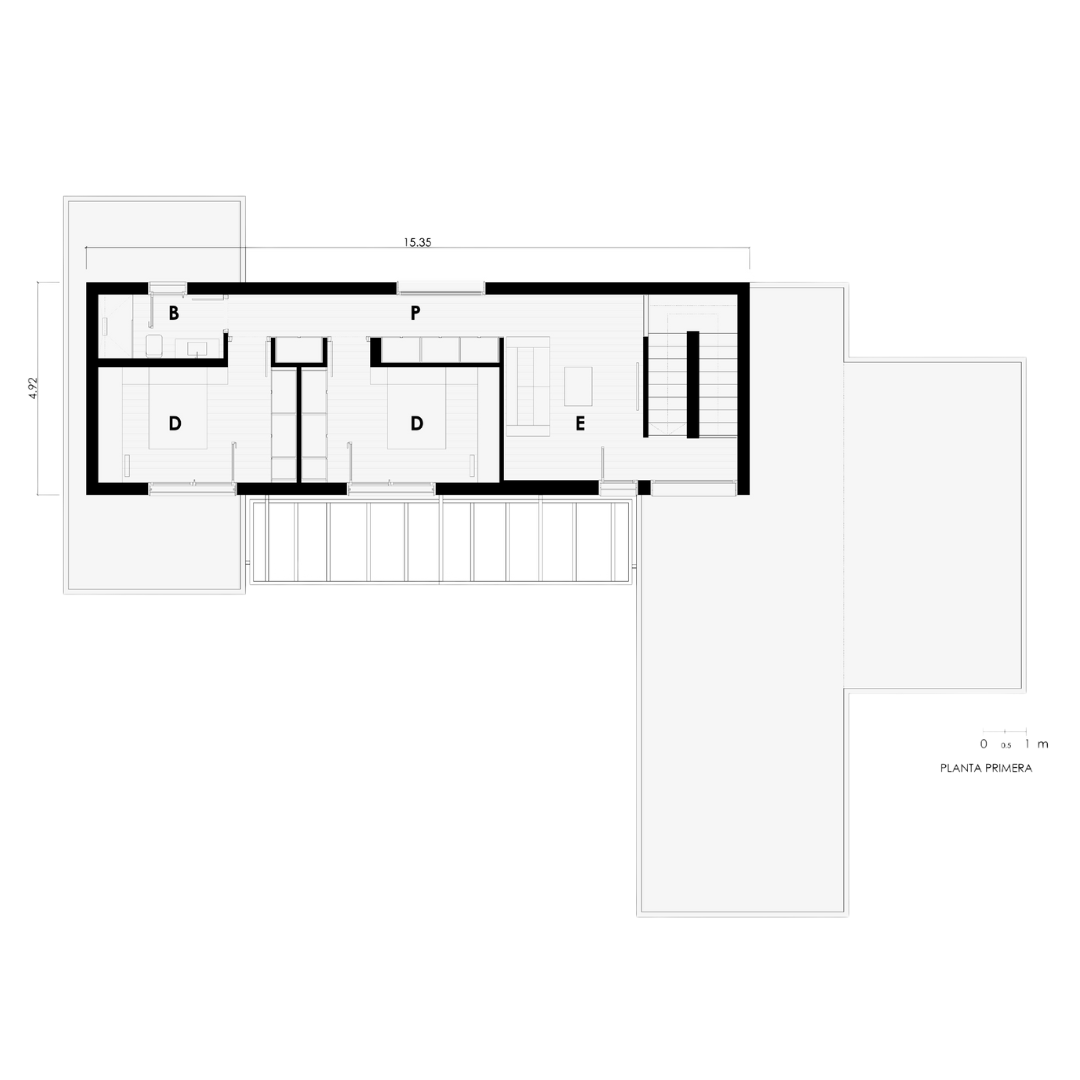
Contact us
Please do not hesitate to contact us for more information, to request a customised quote or to make an enquiry, whether you are a private individual or an entrepreneur.
CONTACT FORM
"*" indicates required fields
Consult models and prices
In our catalogue 111 you can choose from over a hundred models of houses. Register to access information and prices of all models.
REGISTER
"*" indicates required fields

 Deutsch
Deutsch