Luxurious show home in
collaboration with architects
A project in Madrid in collaboration with AUNA Architects.
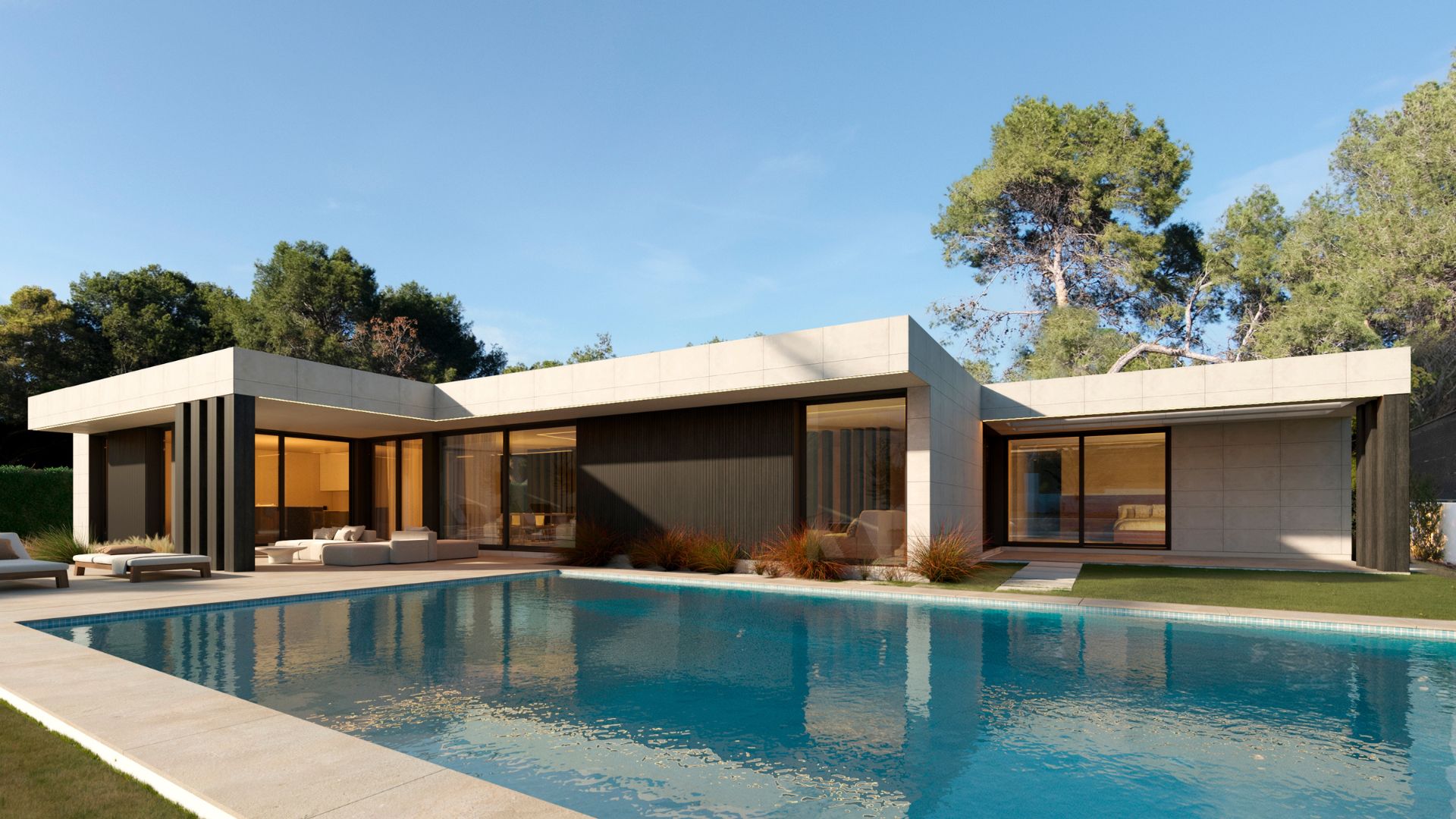
This modular design house in Madrid, which is currently under construction, was designed in collaboration with AUNA Arquitectos. Professionals in the world of architecture who turned to inHAUS to find solutions for an originally complicated project.
From inHAUS we received this project, accepting the strict specifications and the needs in terms of time and design, both of the final client and of AUNA Arquitectos, trusting us as construction company and architects in the collaboration of the project.
A total area of 668 m² built on the ground floor. The layout is designed for a family to live together, respecting the individuality and lifestyle of each member. A total of three complete bedrooms with en-suite bathrooms, each with its own reading corner. A compact housing programme for which a basement with a leisure area and a sports hall has been proposed as a solution for underground works.
A projection to the outside to make the most of the view and incorporate a cinema room.
668
Luxurious show home in Madrid
Collaboration with AUNA Architects
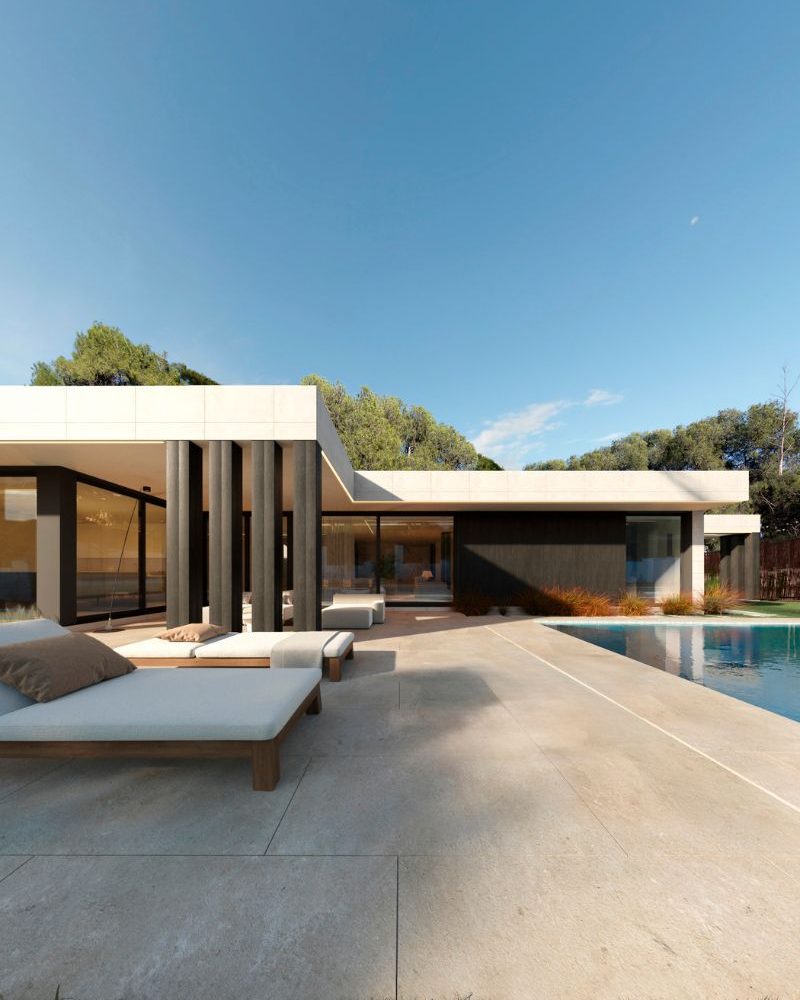
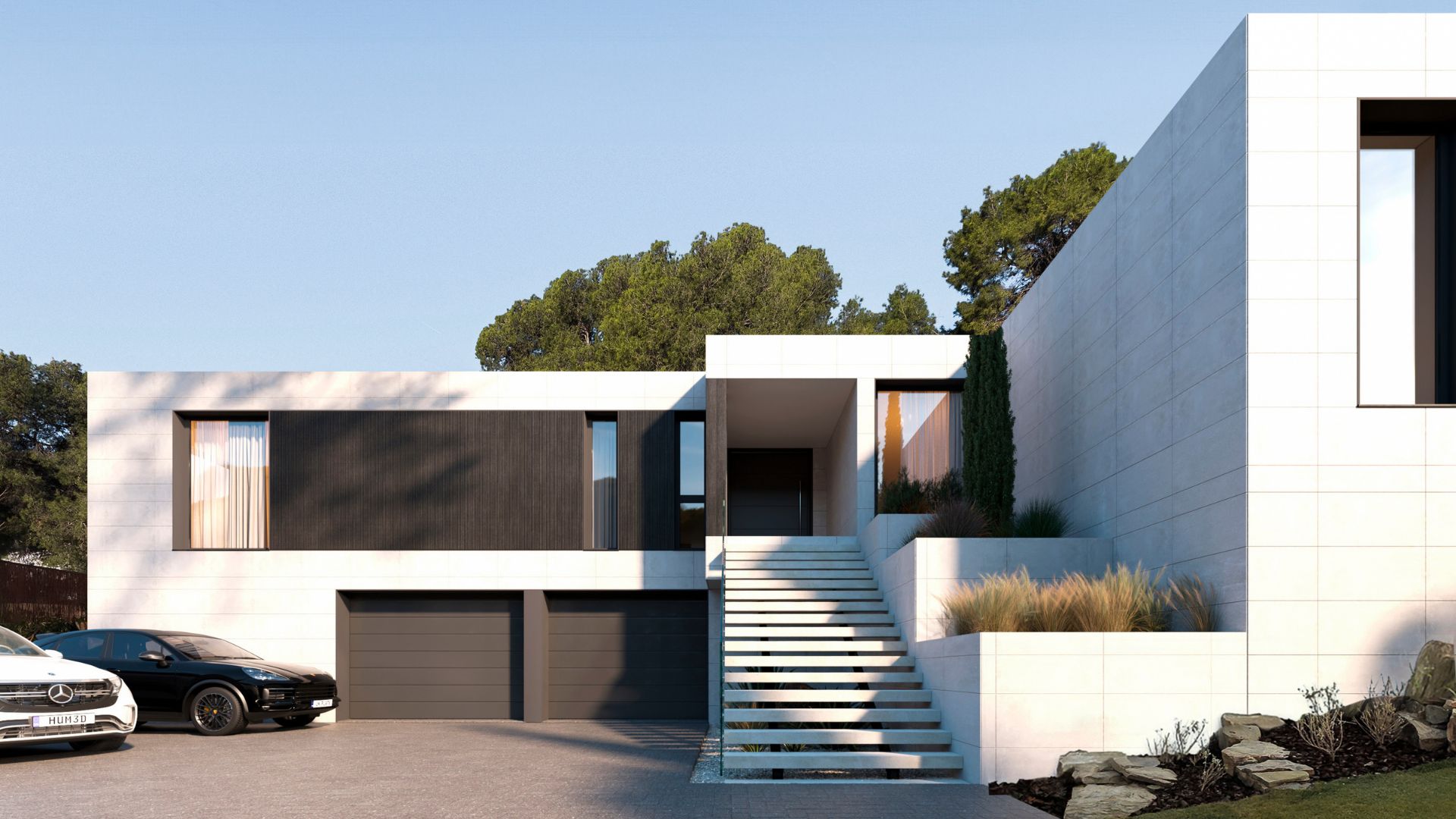
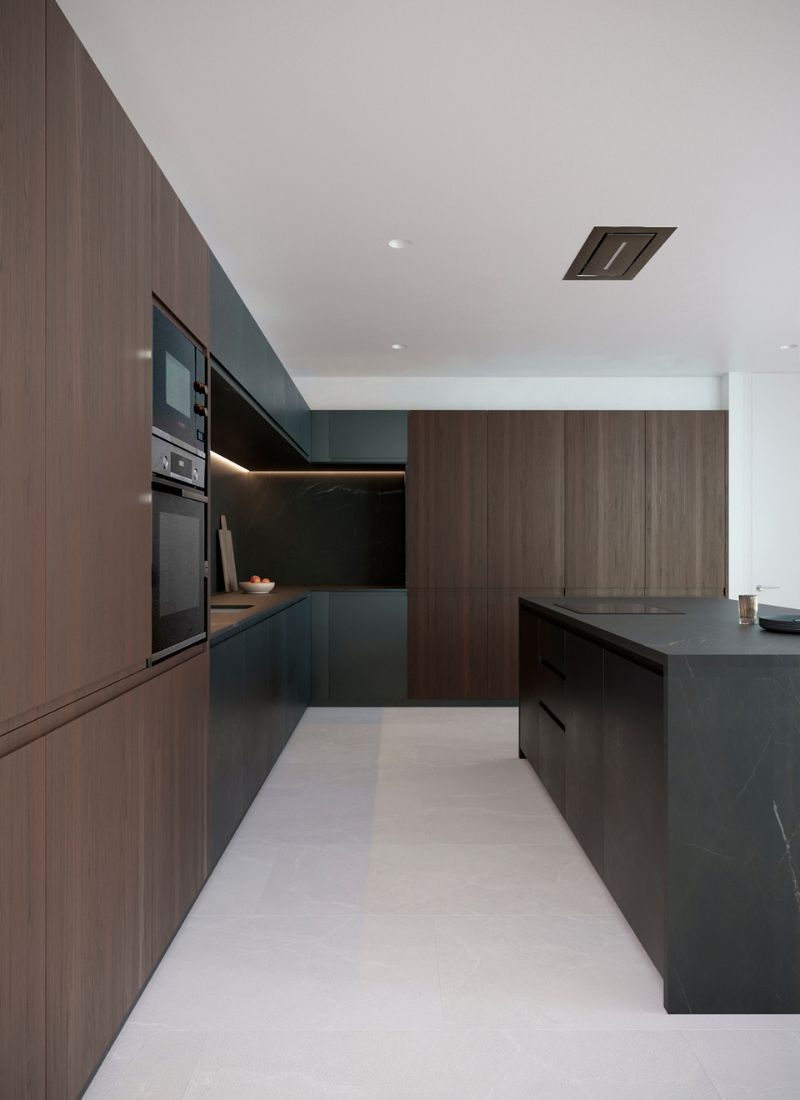
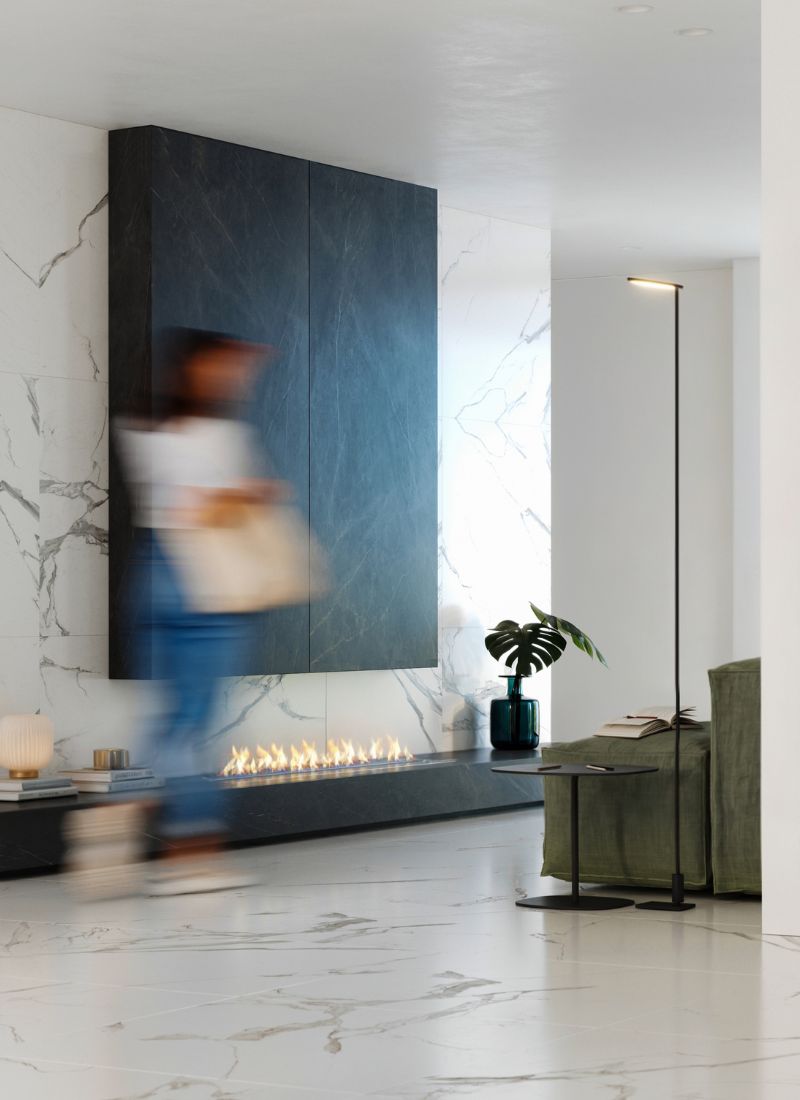
An interior bursting with personality and individuality
Process of collaboration with
the office AUNA Architects
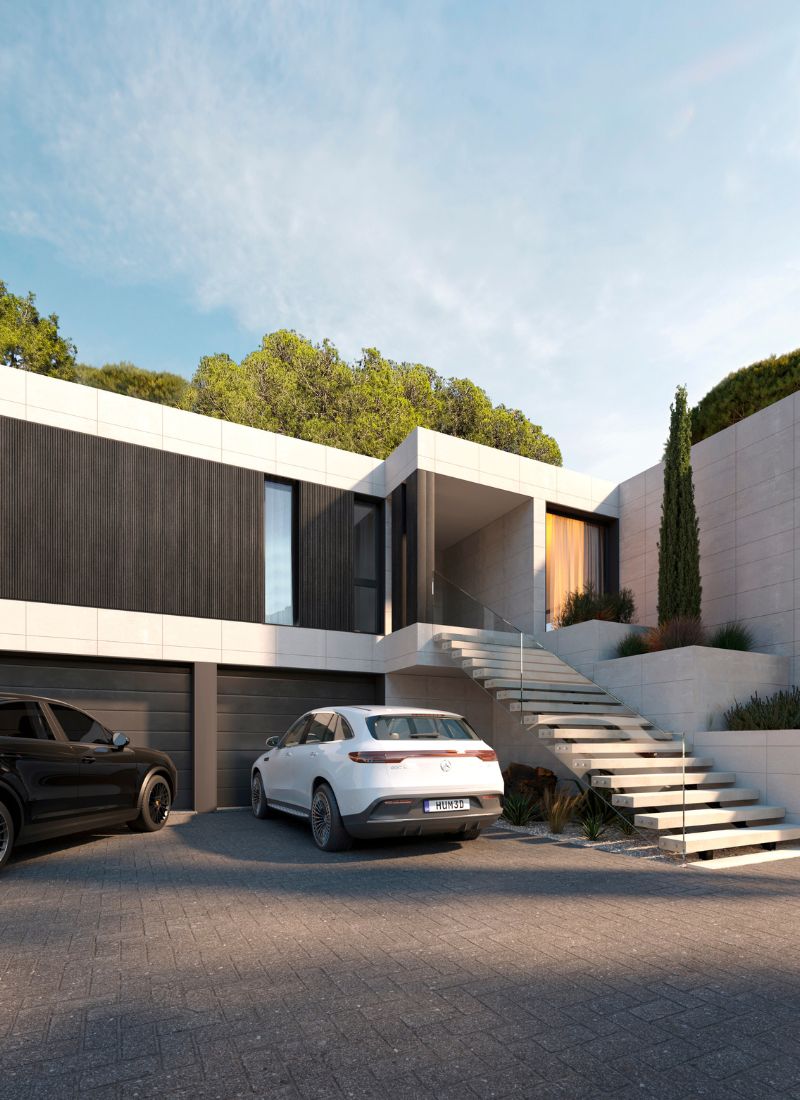
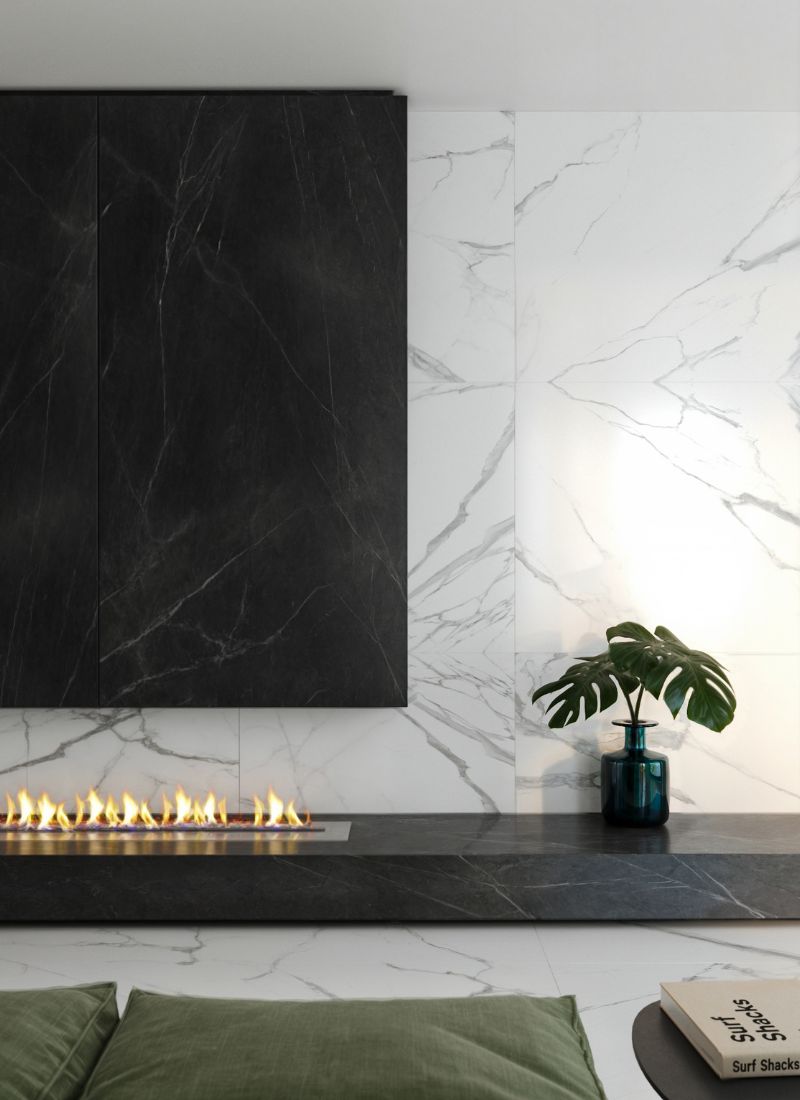
Plan and layout
Luxurious show home in Madrid. Collaboration with AUNA Architects
The project was realised in collaboration with AUNA Architects. Its compact layout consists of a ground floor, where most of the rooms are located, and a basement built on site, where there is a spacious gym and leisure areas. The house has three complete suites with individual and private relaxation areas, a living-dining room open to the kitchen and a spectacular cinema room. A programme that fully reflects the personality of its owners.
Basement
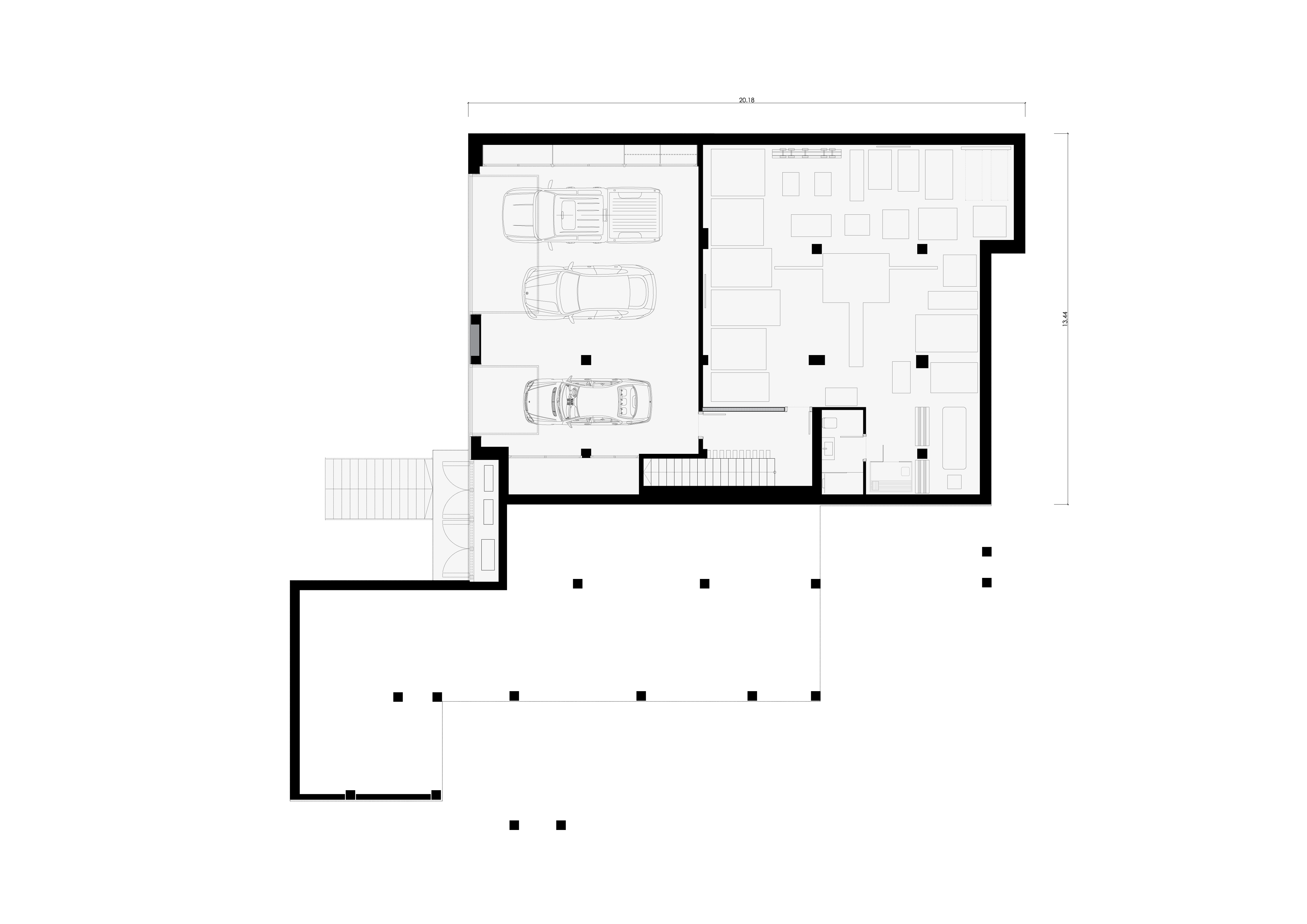
Ground floor
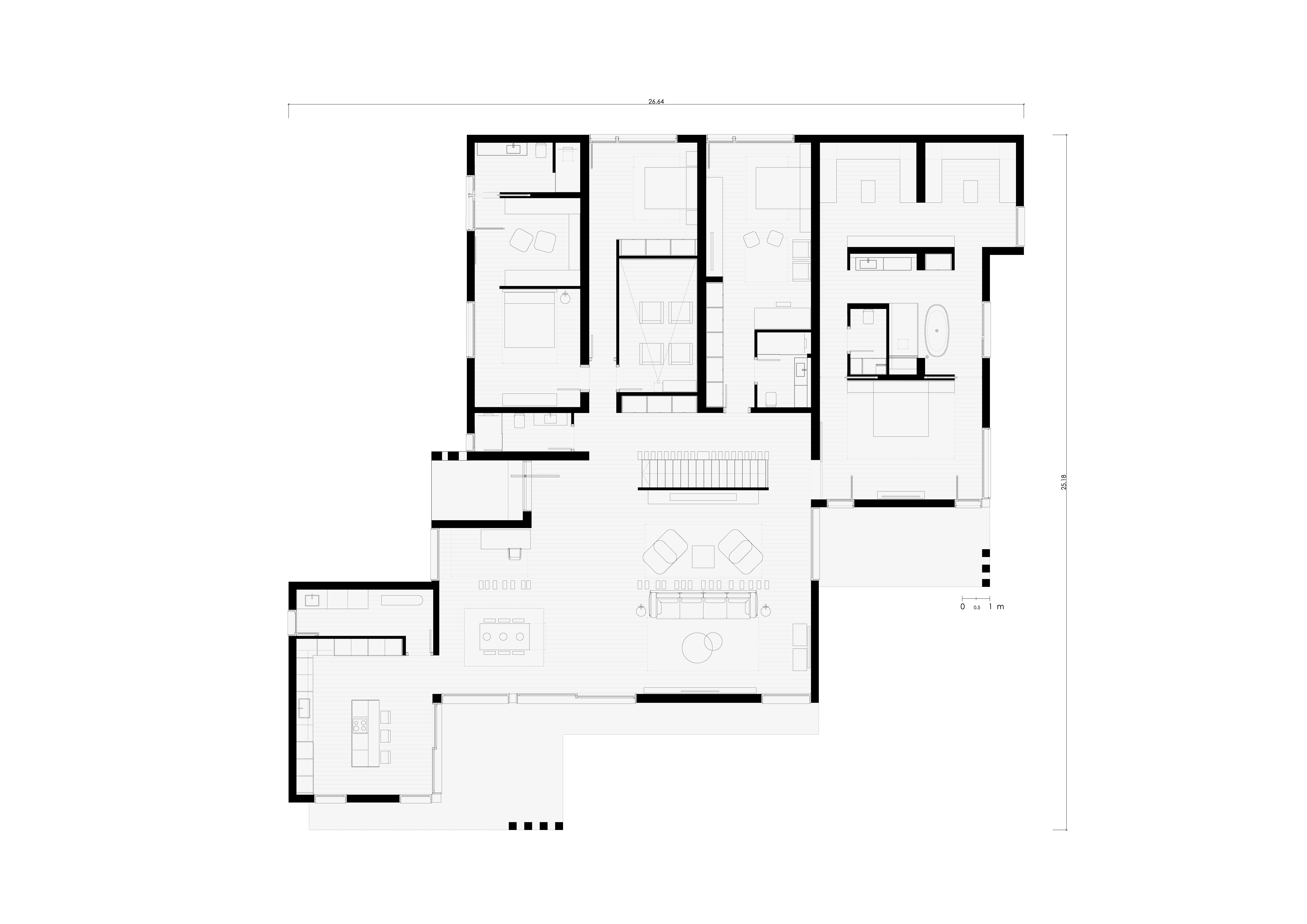
Contact us
Please do not hesitate to contact us for more information, to request a customised quote or to make an enquiry, whether you are a private individual or an entrepreneur.
CONTACT FORM
"*" indicates required fields
Consult models and prices
In our catalogue 111 you can choose from over a hundred models of houses. Register to access information and prices of all models.
REGISTER
"*" indicates required fields

 Deutsch
Deutsch