Prefabricated house in Górliz, Basque Country, Spain
Modular housing in the Basque Country, near Bilbao, designed to blend in with its surroundings.
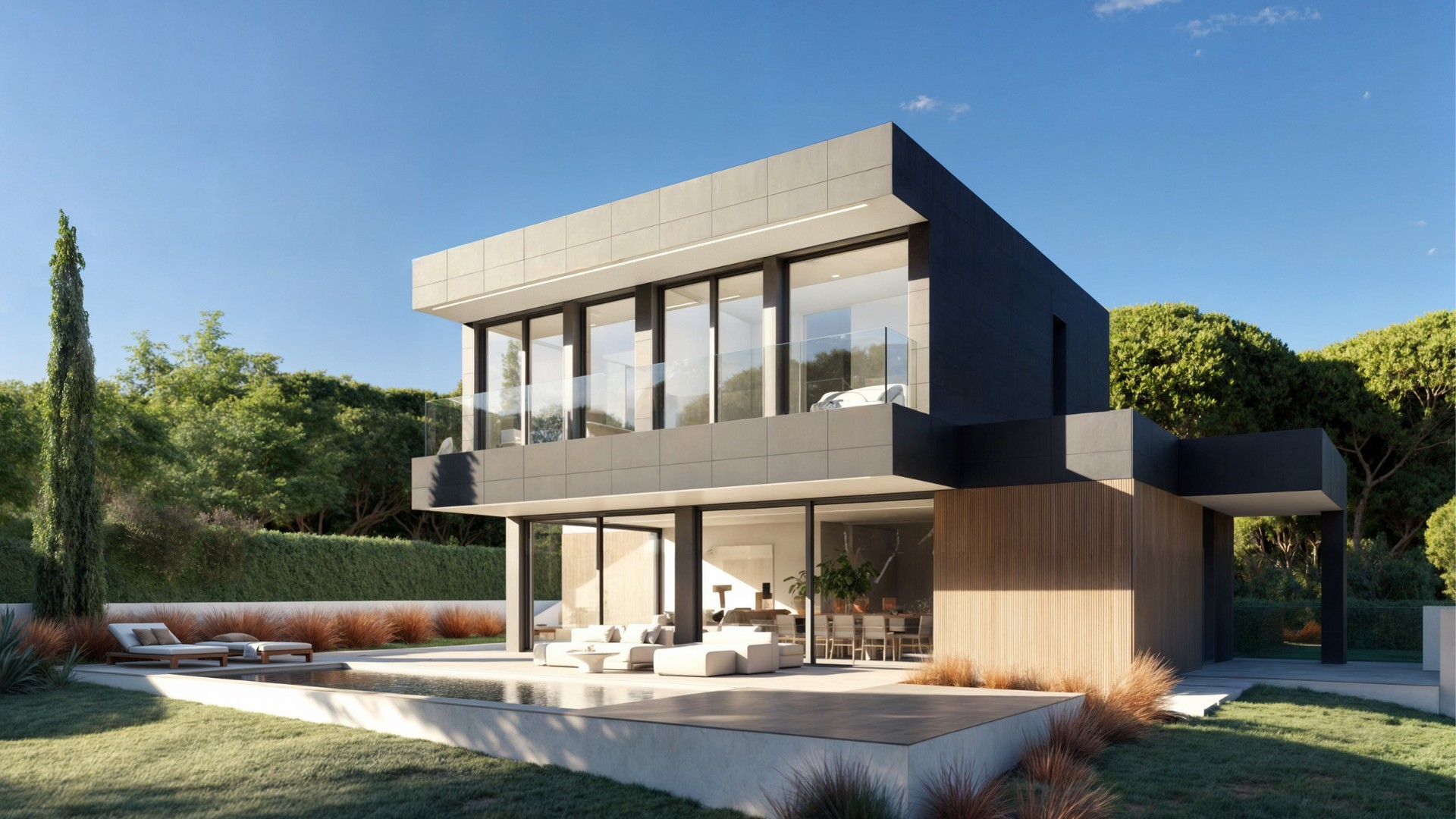
220
Prefabricated house in Górliz,
Basque Country, Spain
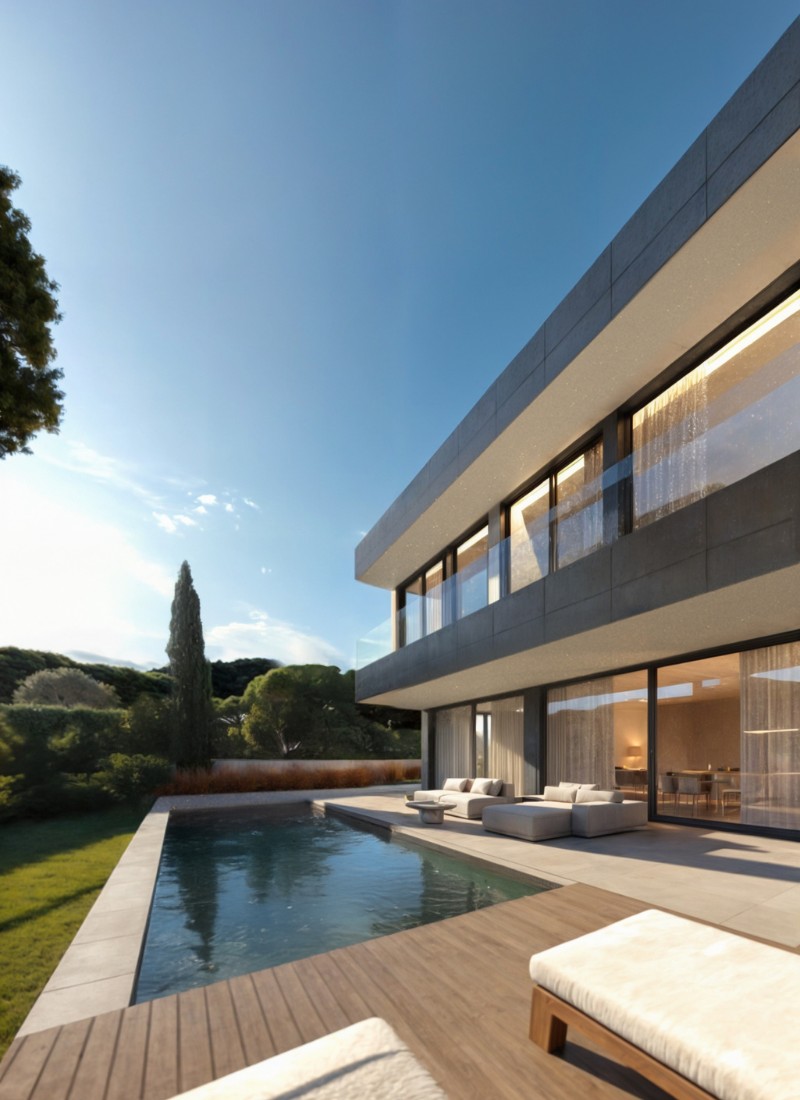
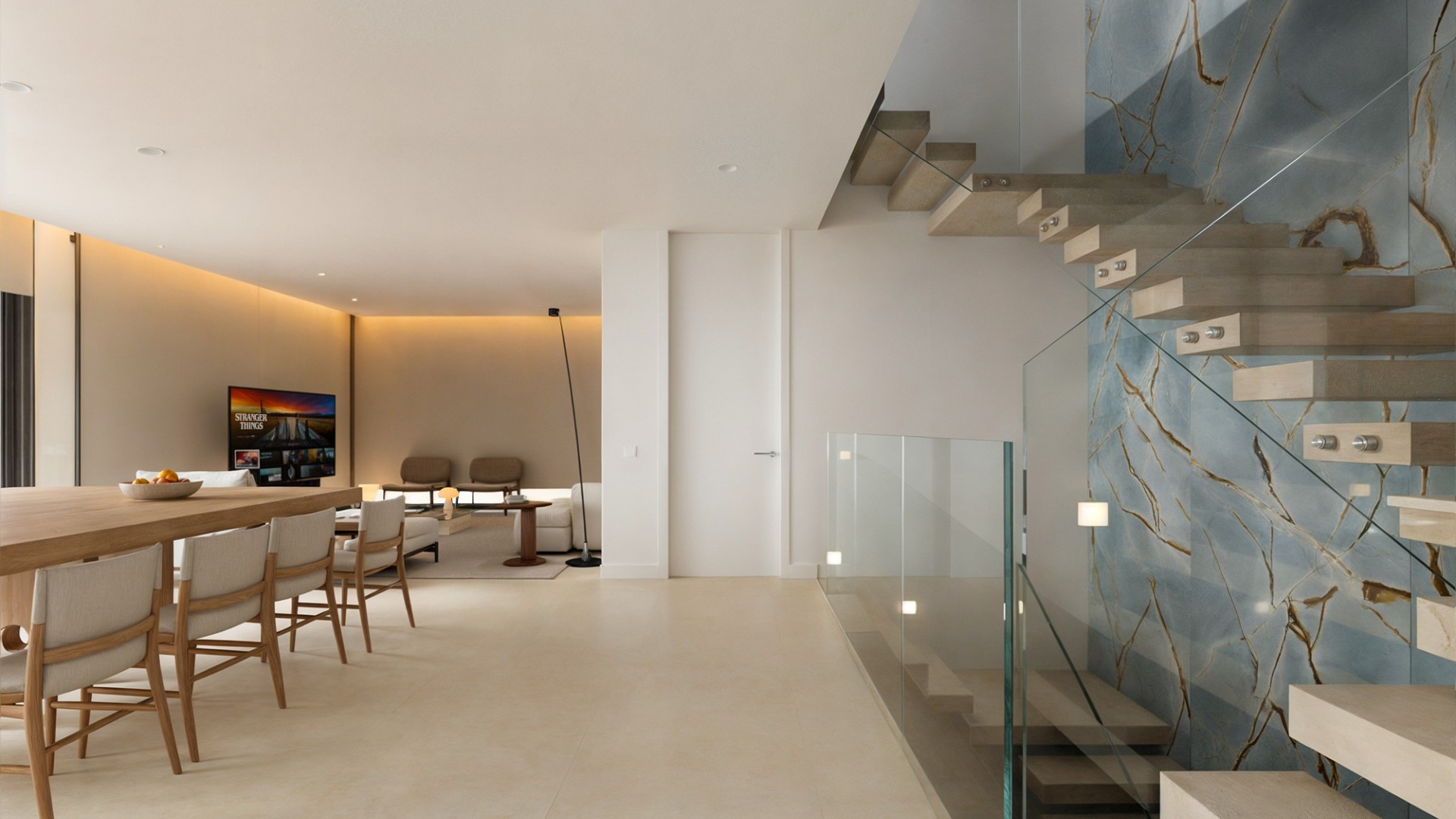
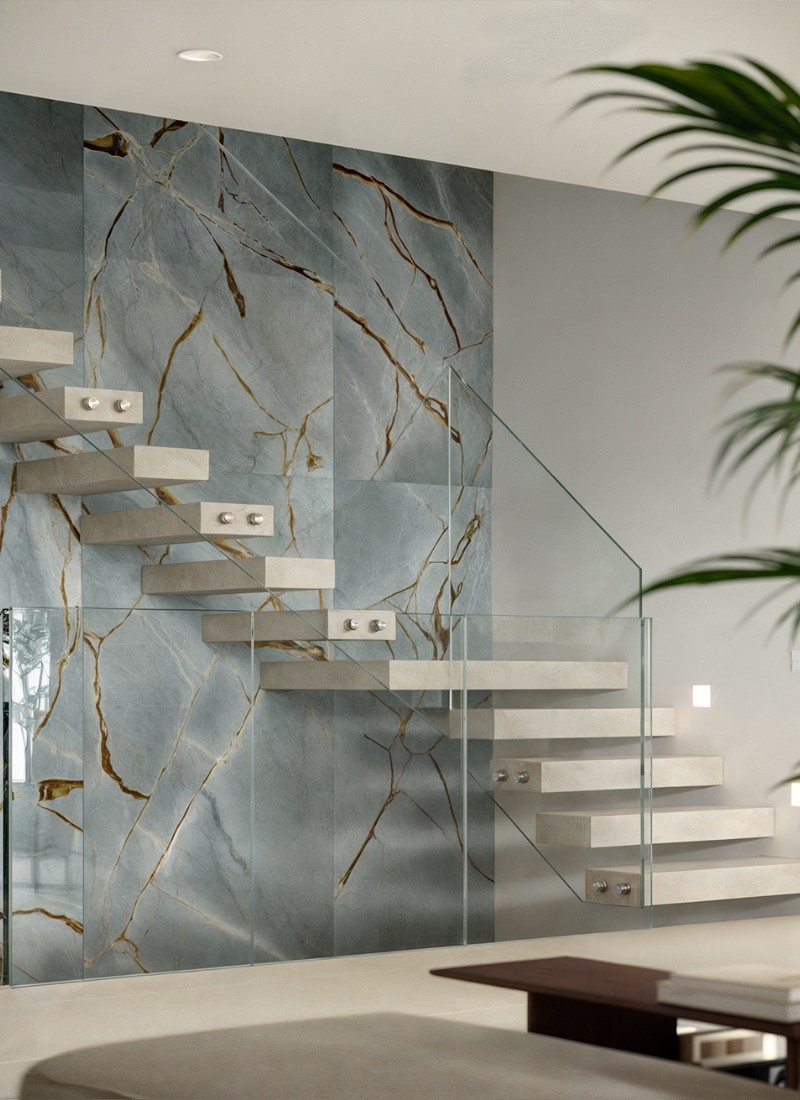
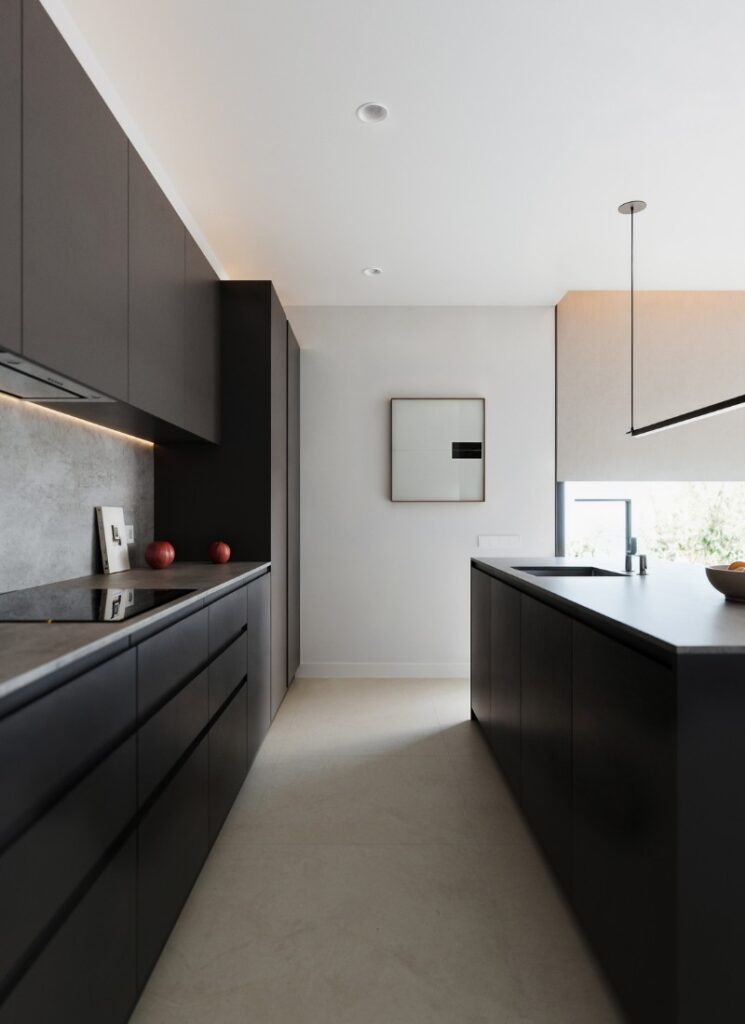
Industrial living dark materiality
Both the exterior and interior of the house are characterised by an oriental style due to the family’s influences, which is reflected in the dark colours and natural textures.
On the ground floor is the day area, a diaphanous space, as the aim is to create a functional space for the family to share moments together. The living room is completely glazed with flush windows that allow a constant view of the outdoor area and the swimming pool.
The centrepiece of this room is the sculptural Japanese staircase with cantilevered steps. This staircase links the three levels of the house (basement, ground floor and first floor) and connects the whole house visually and functionally.
The kitchen is finished in a black tone, which is combined with a black worktop with a golden grain.
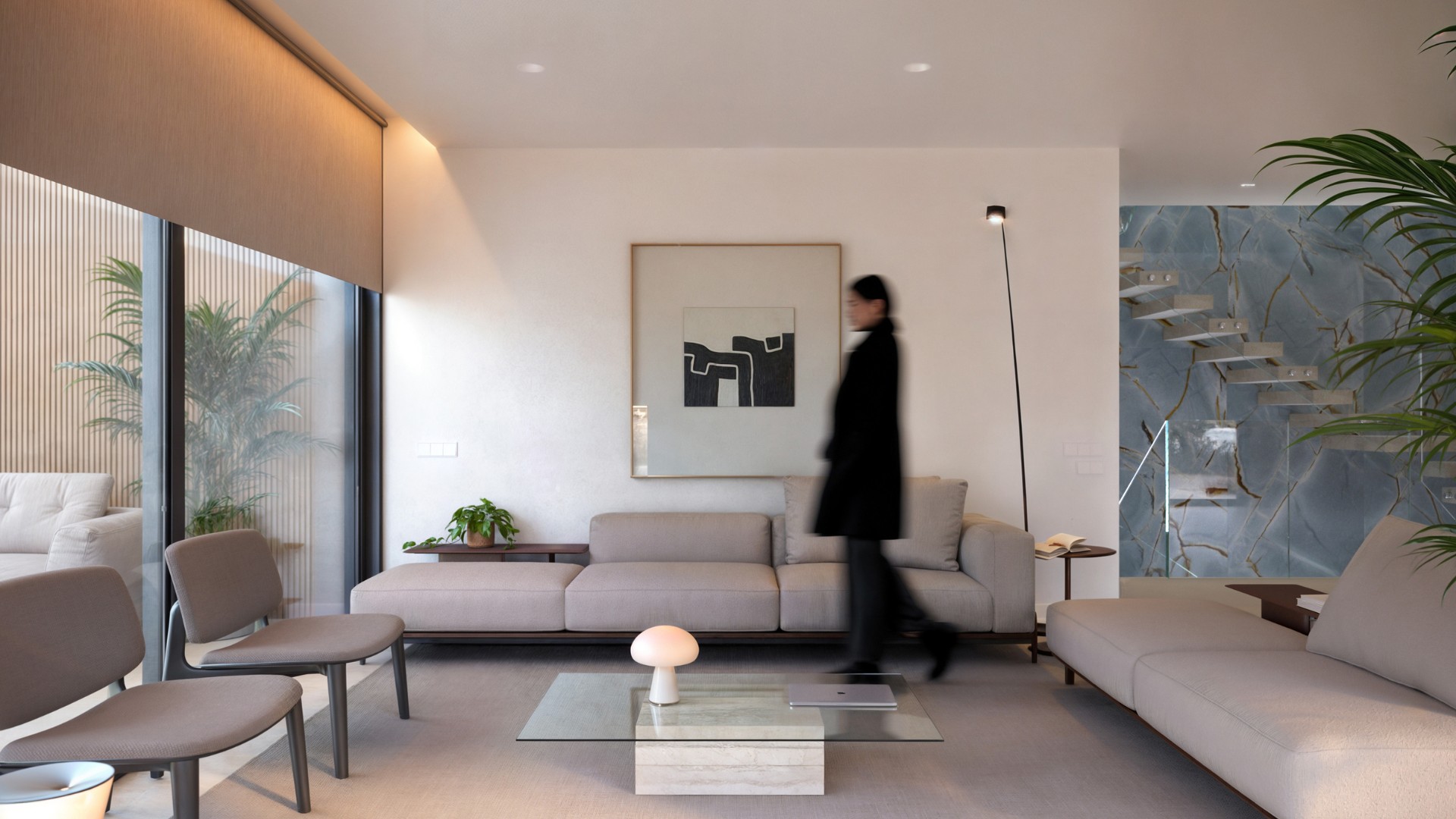
Prefabricated houses near Bilbao, Spain
On the first floor is the sleeping area with the master bedroom and the two bedrooms for the youngest family members. The master bedroom has a dressing room with a black smoked glass wardrobe that is fully furnished.
The two children’s bedrooms are connected by a large central bathroom and each room has its own access to the terrace.
In the rest of the rooms of the house we can see how the design elements stand out, such as the tiles, the floor-to-ceiling doors and the ceramic tiles, which are a pure contrast to the predominant materiality.
All the rooms of the house are strategically distributed so that the rooms enjoy the best views of the property.
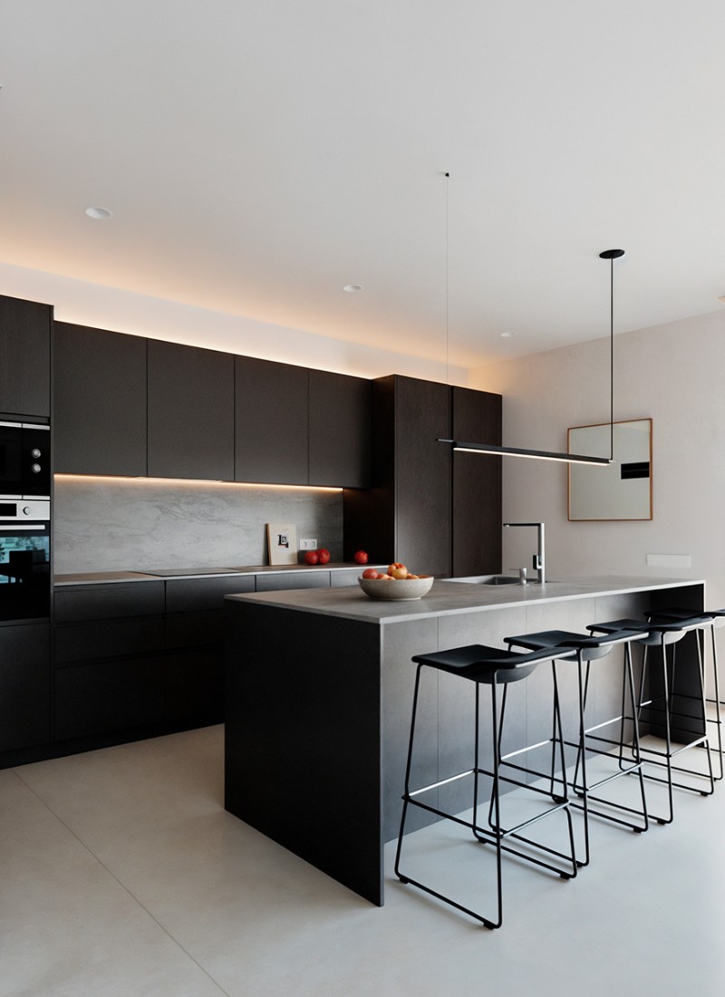
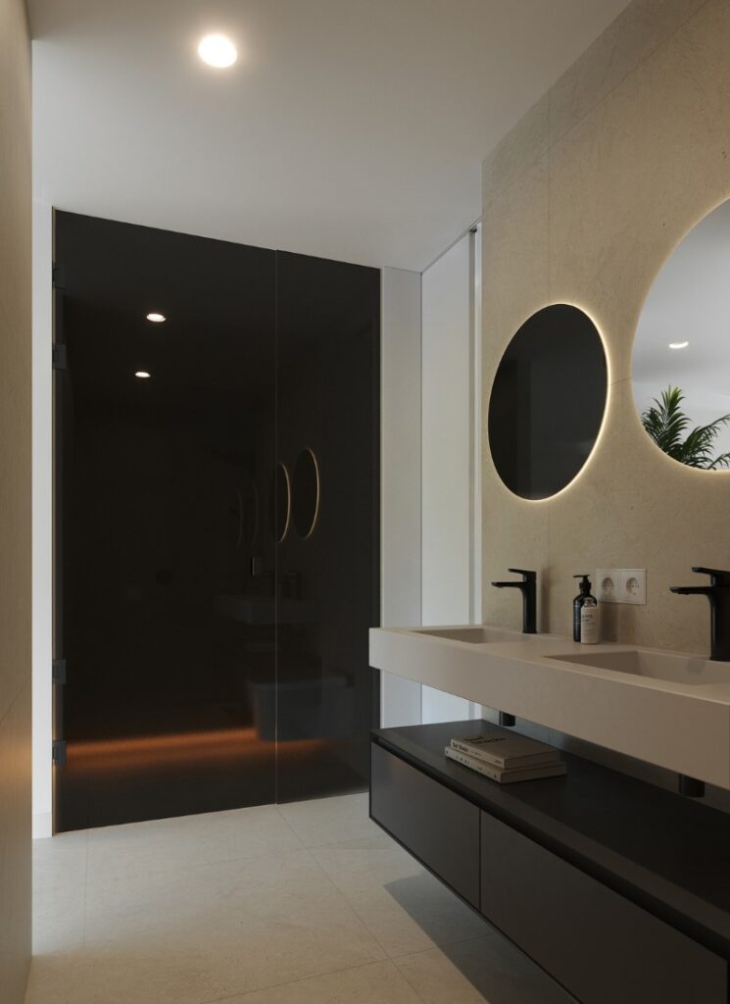
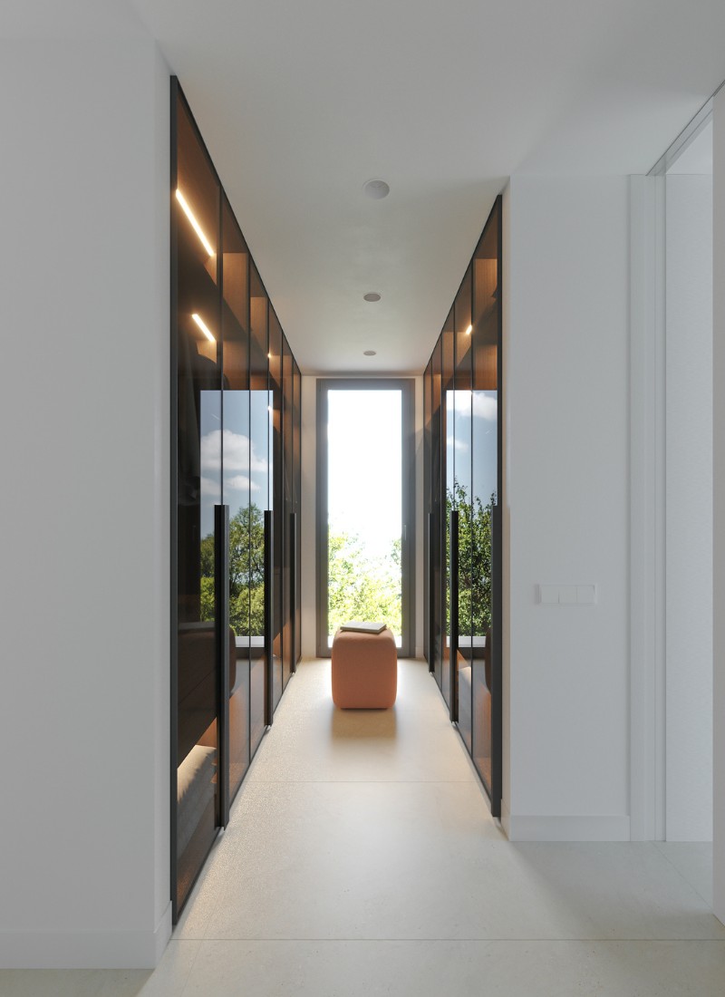
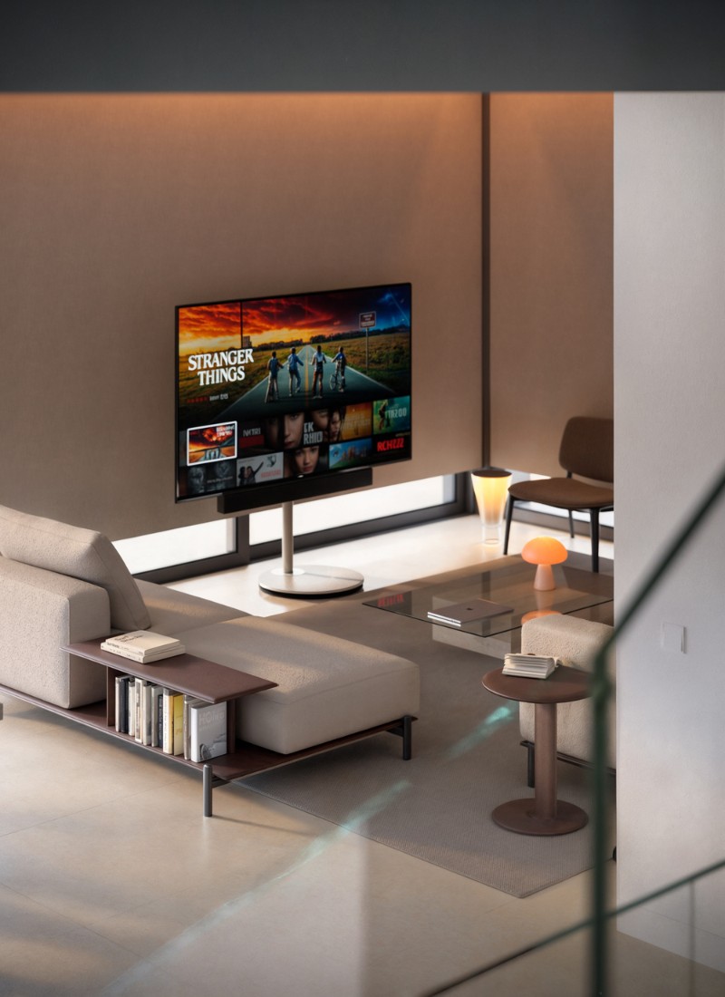
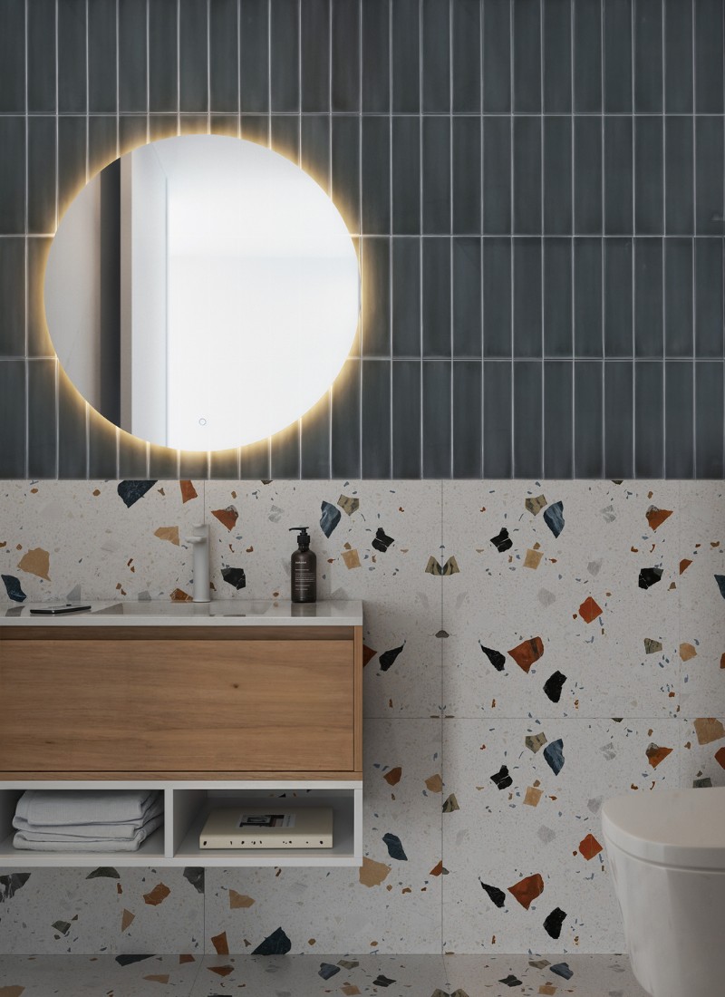
On-site assembly
A prefabricated house consisting of four modules and one canopy, which travelled 680 kilometres from our inHAUS factory to its plot in the Basque Country.
Design and concept
Prefabricated house in Górliz, Basque Country, Spain
The personalisation of this exclusive luxury home
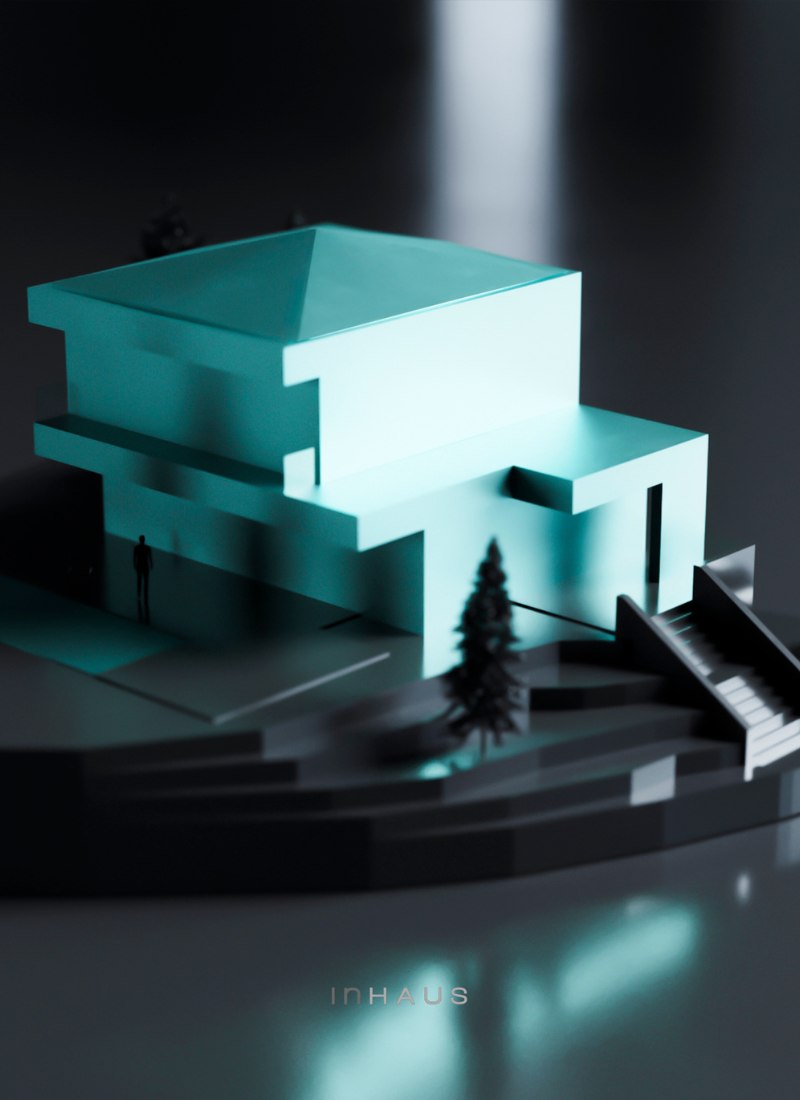
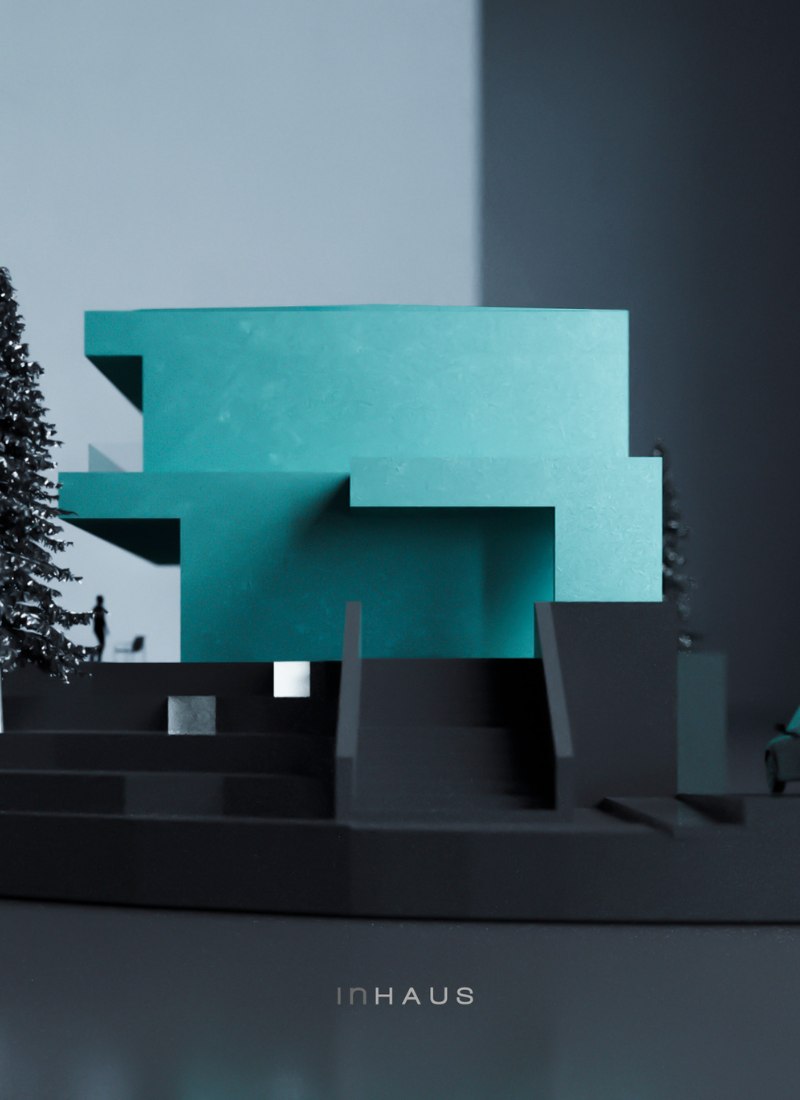
Plan and layout
Prefabricated house in Górliz, Basque Country, Spain
This house has an O-shaped typology that is very compact. The programme of the house divides the day and night areas into two floors, which are connected by a three-step staircase that connects the whole house. The house consists of 4 modules and a canopy.
Untergeschoss
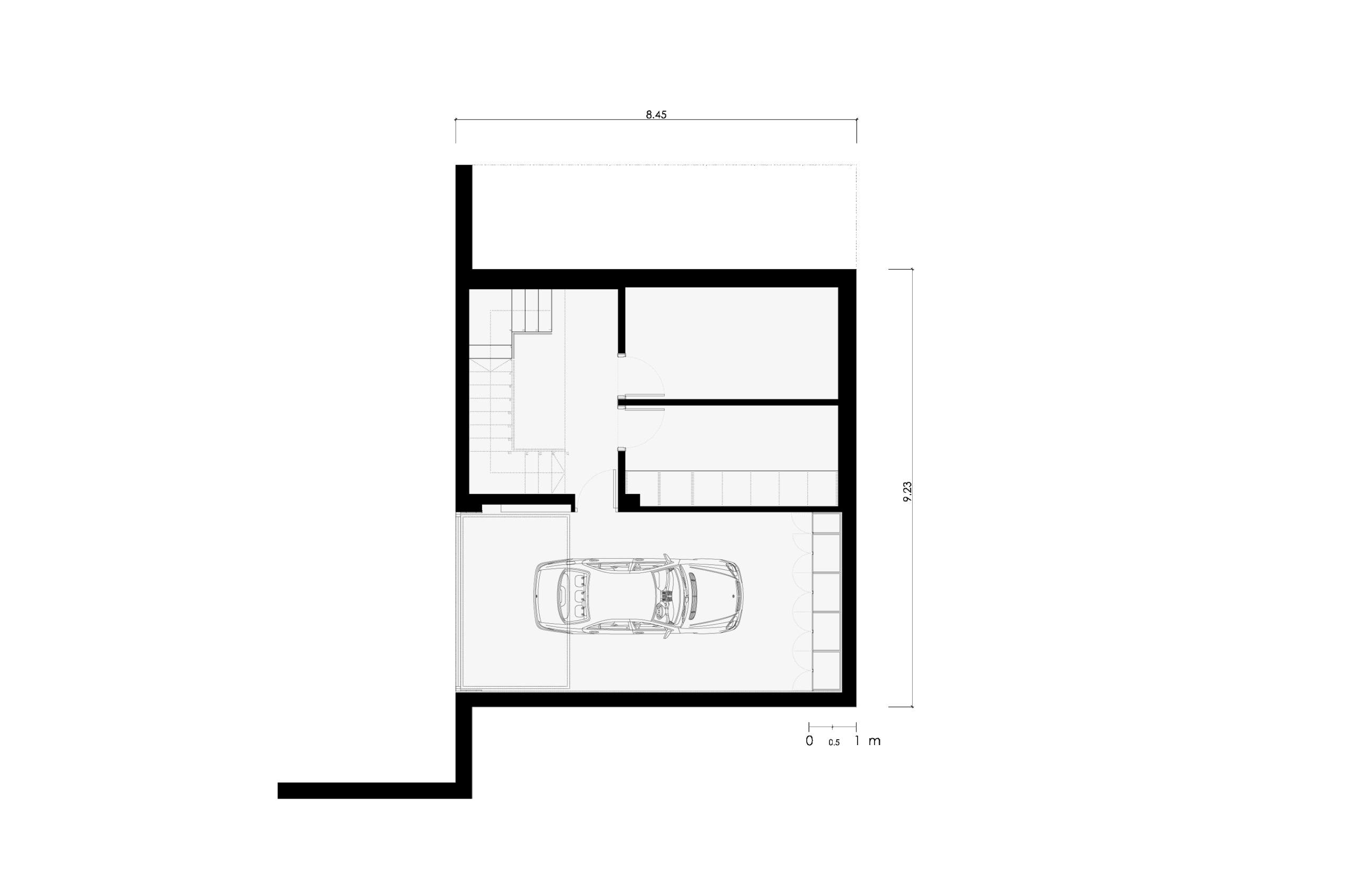
Erdgeschoss
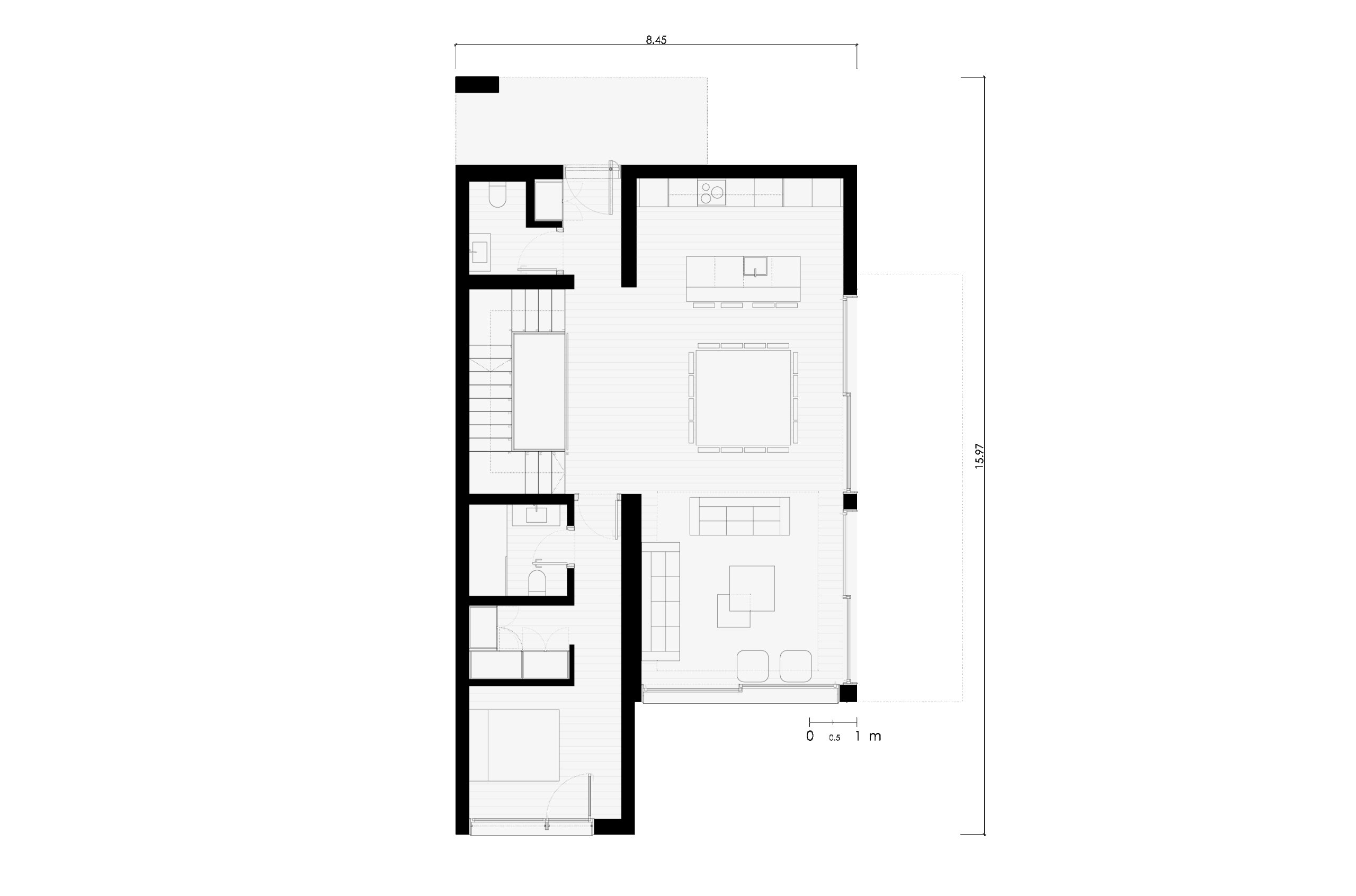
Obergeschoss
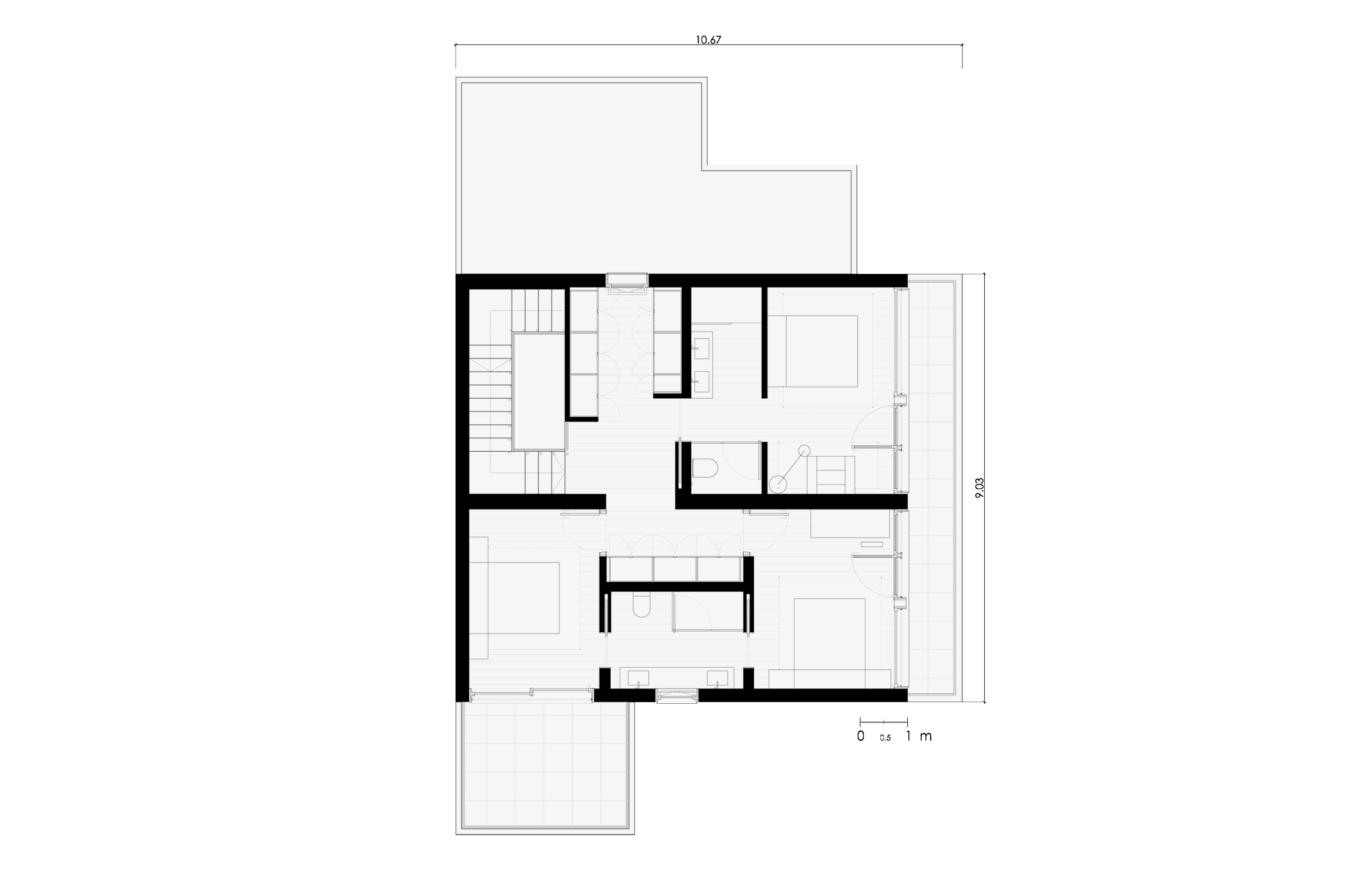
Kontakt mit uns
Zögern Sie nicht, sich mit uns in Verbindung zu setzen, um weitere Informationen zu erhalten, ein individuelles Angebot anzufordern oder eine Anfrage zu stellen, ganz gleich, ob Sie Privatperson oder Unternehmer sind.
KONTAKT
"*" indicates required fields
Modelle und Preise konsultieren
In unserem Katalog 111 haben Sie die Wahl zwischen mehr als hundert Hausmodellen. Registrieren Sie sich, um Zugang zu Informationen und Preisen aller Modelle zu erhalten.
REGISTRIEREN
"*" indicates required fields

 Deutsch
Deutsch