Awarded modular design house in Barcelona
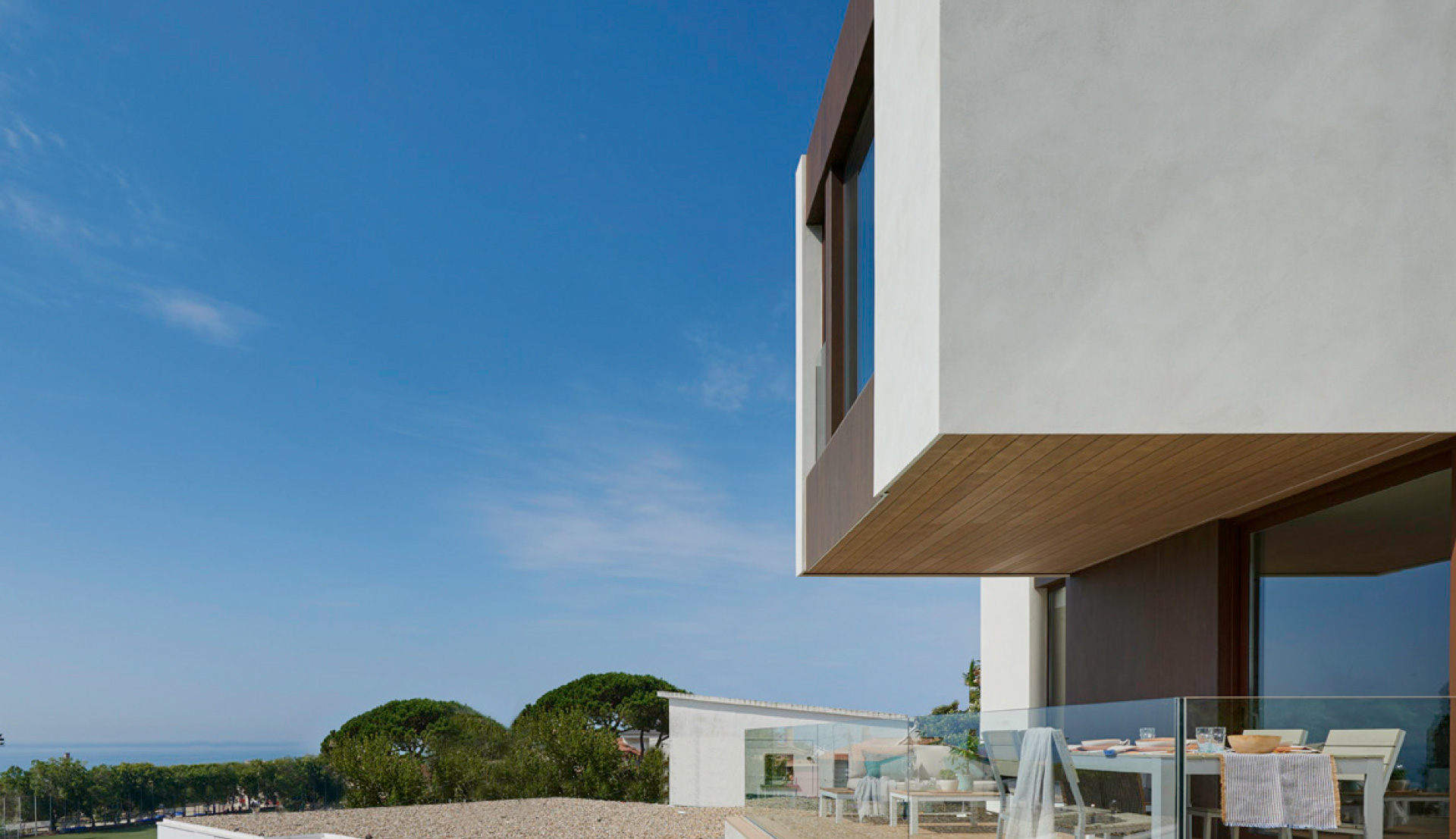
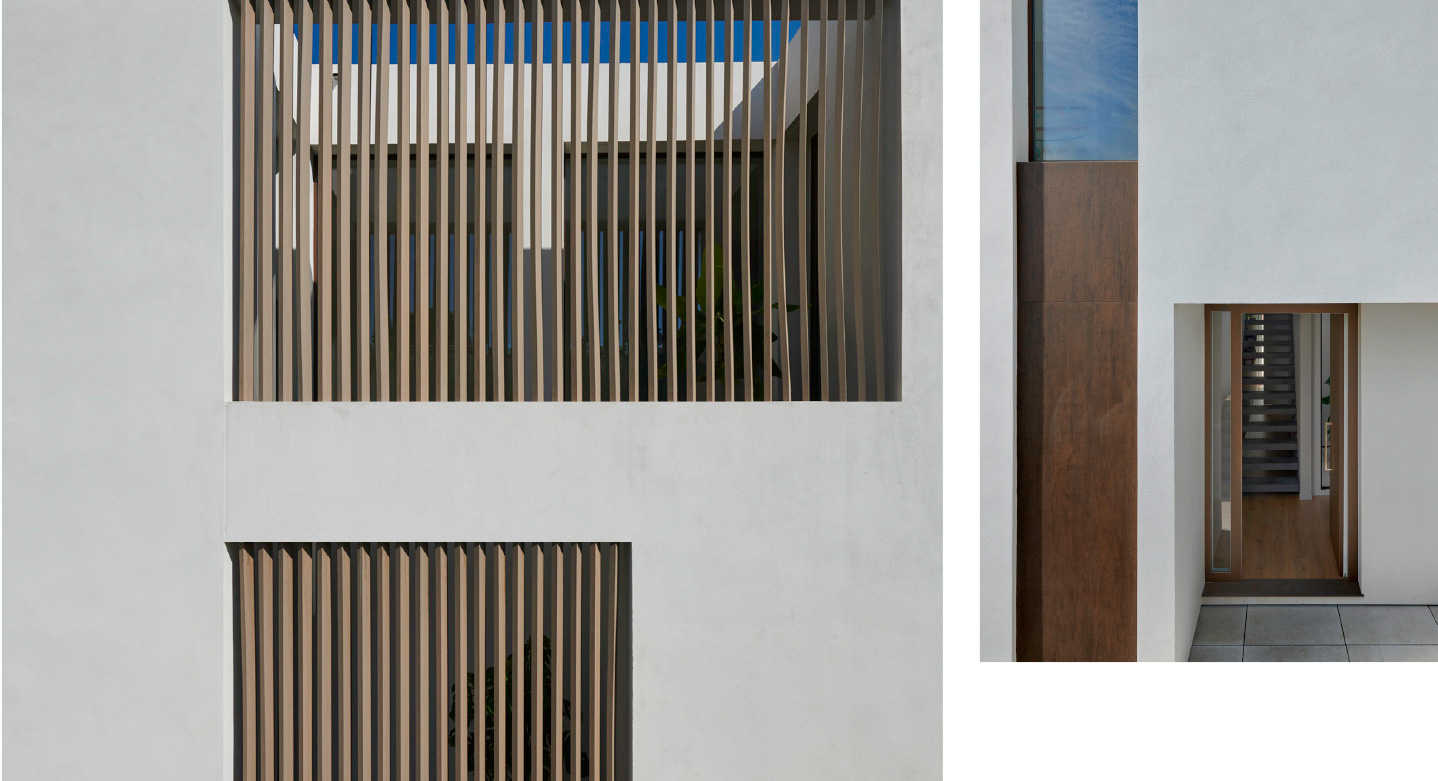
On a highly sloping plot and beautiful views, this two-storey house is located. The volume of the house is closed in its rear façade, which overlooks the public access road, and opens the views from all the rooms towards the sea. As soon as we cross the entrance door to the house, we are greeted by a large courtyard full of natural light. This double-height patio filters the light through vertical wood strips that gives the character to the house.
This inHAUS modular home has been awarded in several prestigious international competitions. In 2021 it has obtained the highest recognition in the IF Design Award and the Iconic Awards in Germany and in the World of Modular (WOM) in the USA.
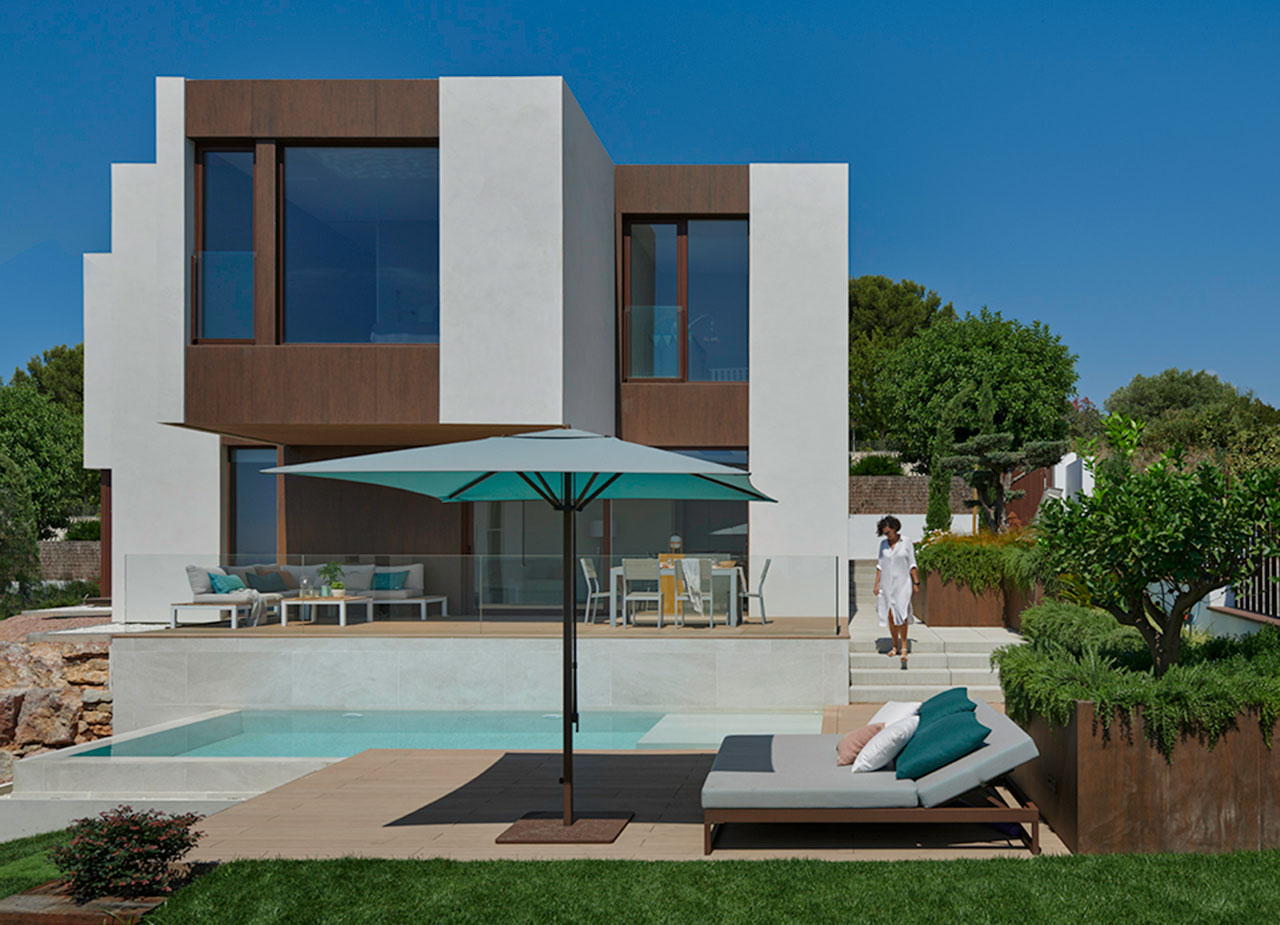
ARCHITRENDS
“A design that has become a reality inspired by the modern and timeless style that the owners were looking for. An incredible delivery due to the difficulty of the project, attending to both the design and construction of the whole house, pool and garden that share a common style and the same materials.”
229 M²
PERSONALIZED MODEL
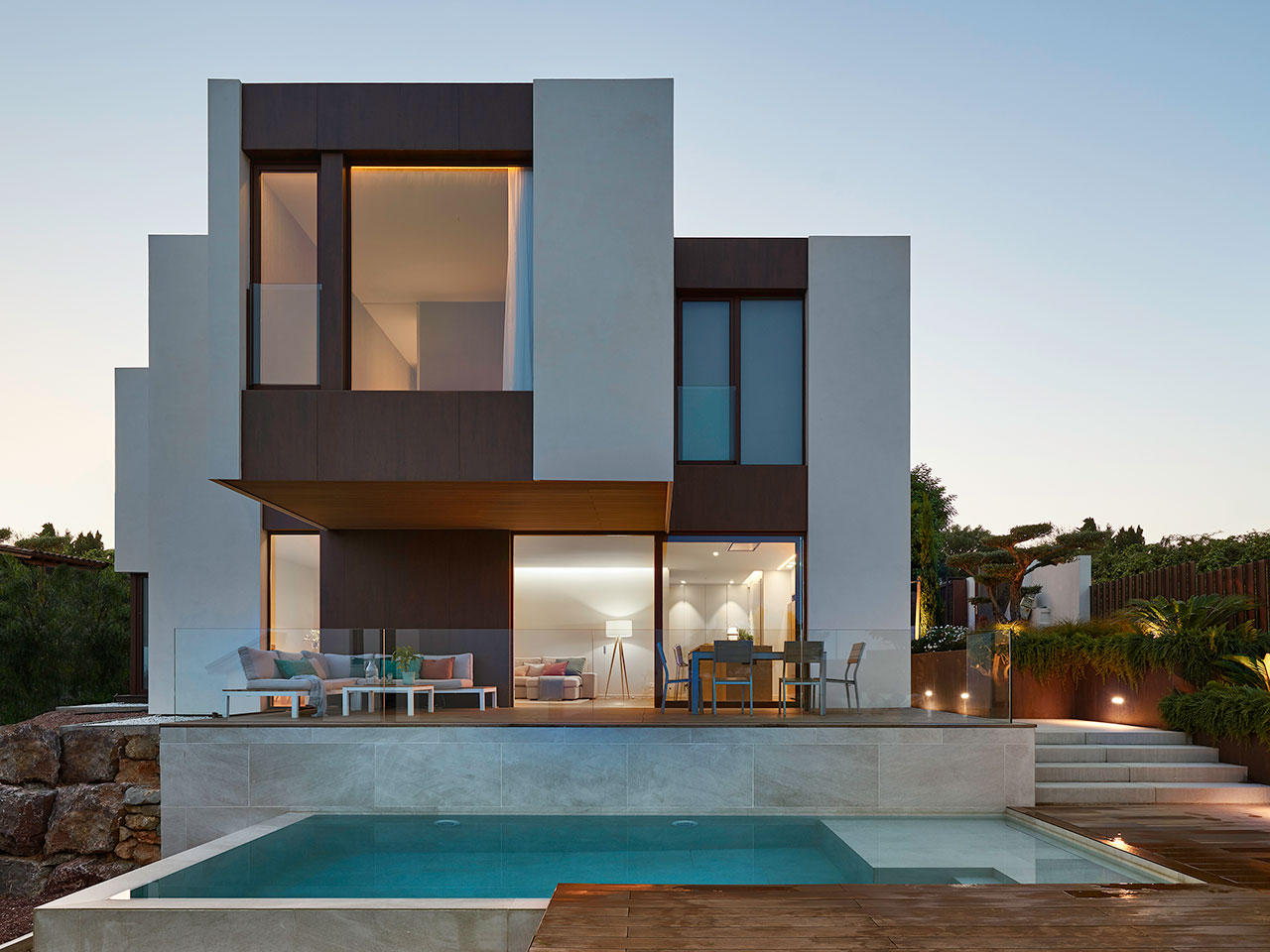
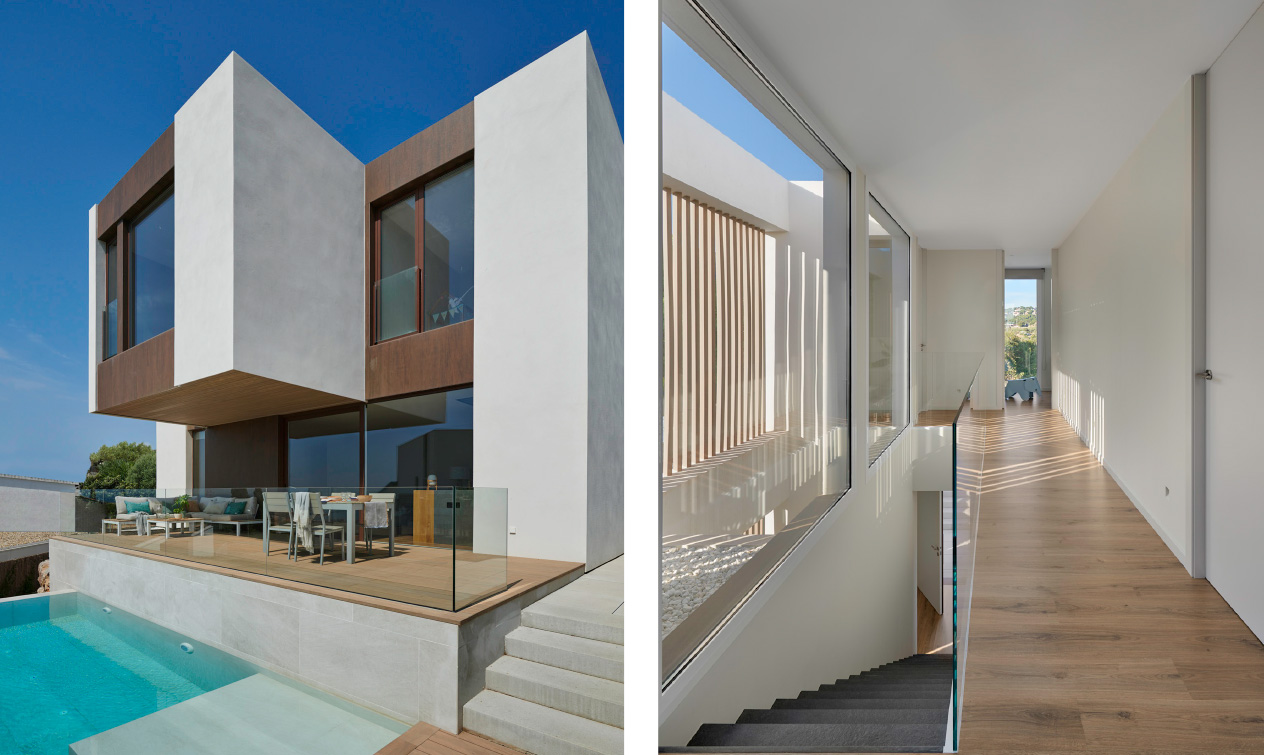
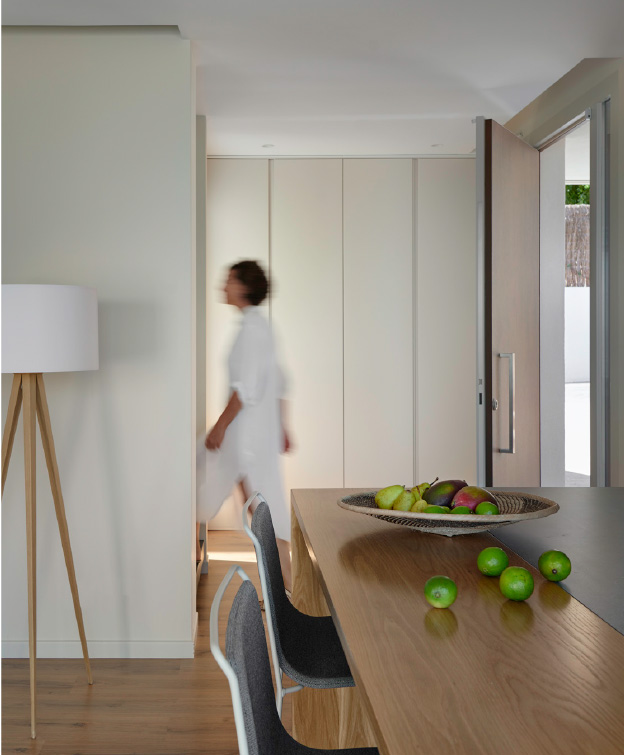
There are homes that make you feel special as soon as you enter. The quality of its spaces and the texture of its materials take you to that special place where you always feel safe. A modern and timeless design that has everything you need to become the set of great memories in the lives of its future occupants. A more than 229 m² home with all the latest features and equipment to enjoy comfortably.
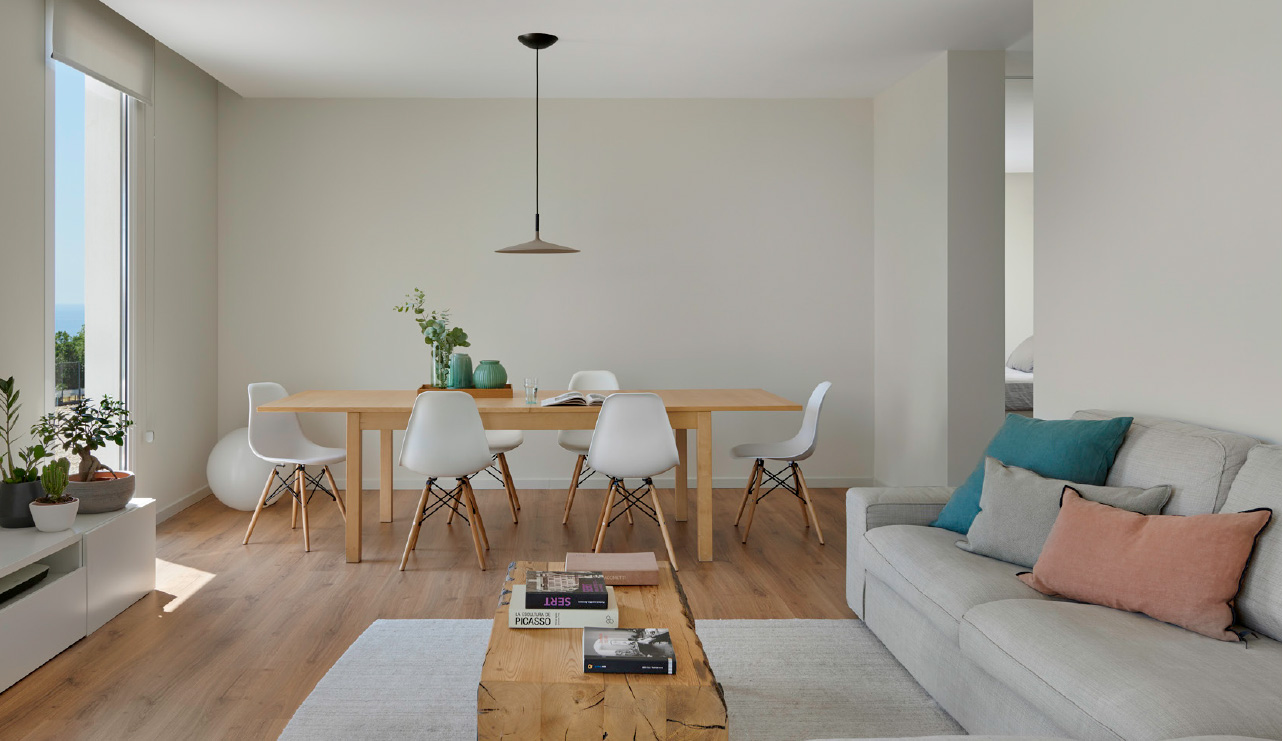
The kitchen, completely designed and equipped by Inhaus, combines the fronts in Nube lacquer and Ayure lacquer by BC3 with the warm tone of the wood flooring and the natural oak bench in front of the cooking island.
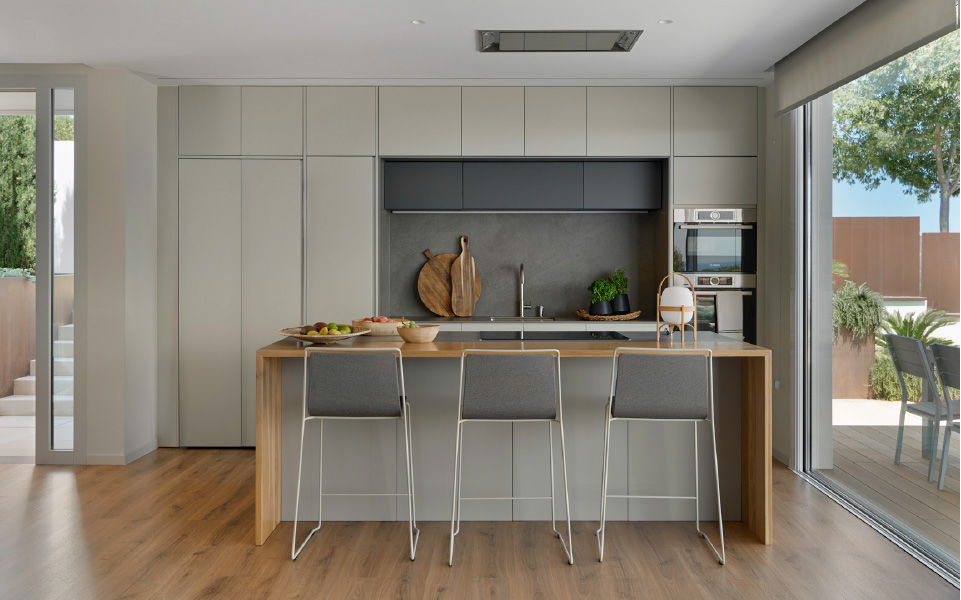
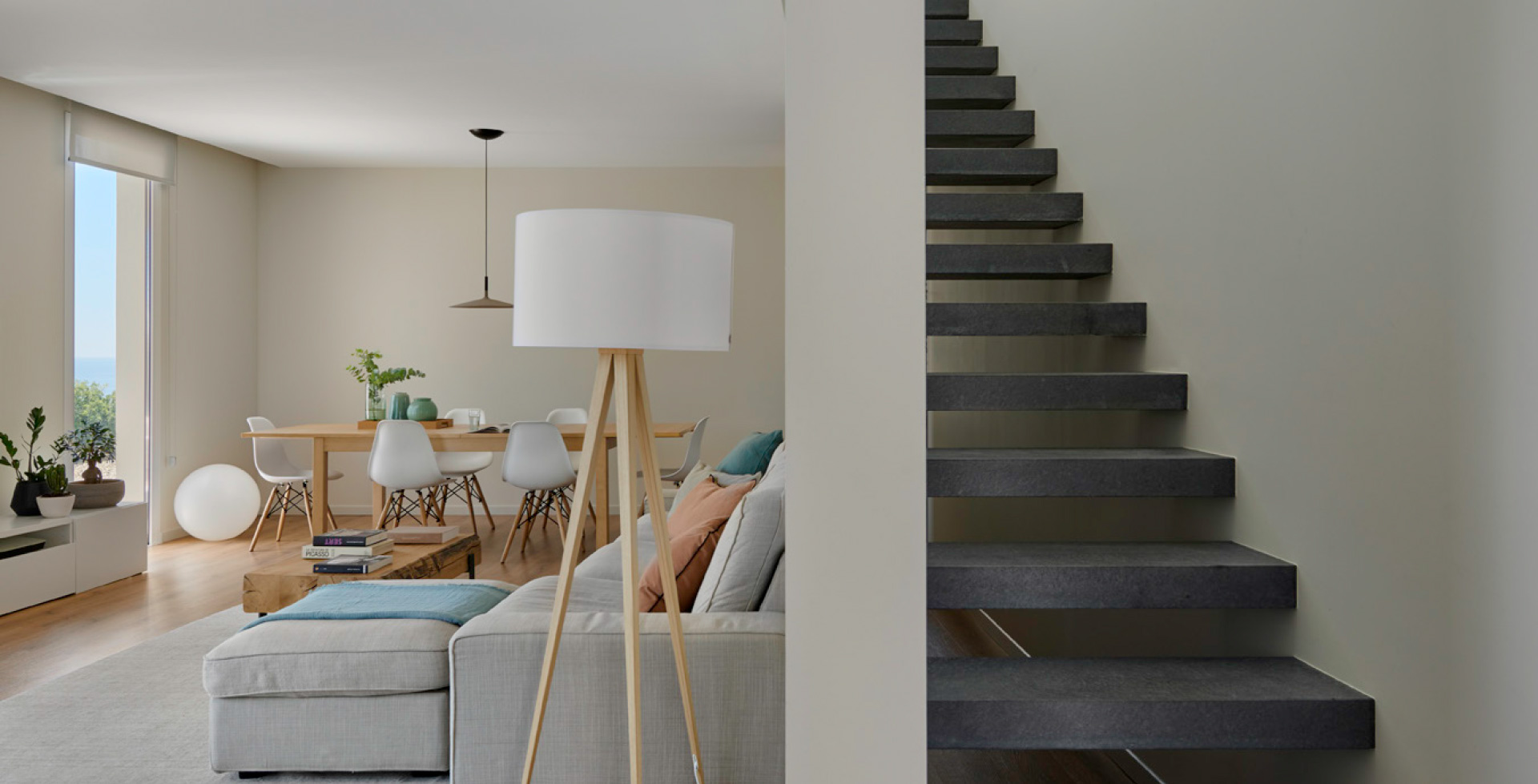
Ground Floor
A large open and airy space owns the living room, dining room and kitchen with direct access to the large terrace, built as a podium overlooking the landscape and the outdoor pool. A bedroom and a complete guest bathroom complete the interior spaces of this floor.
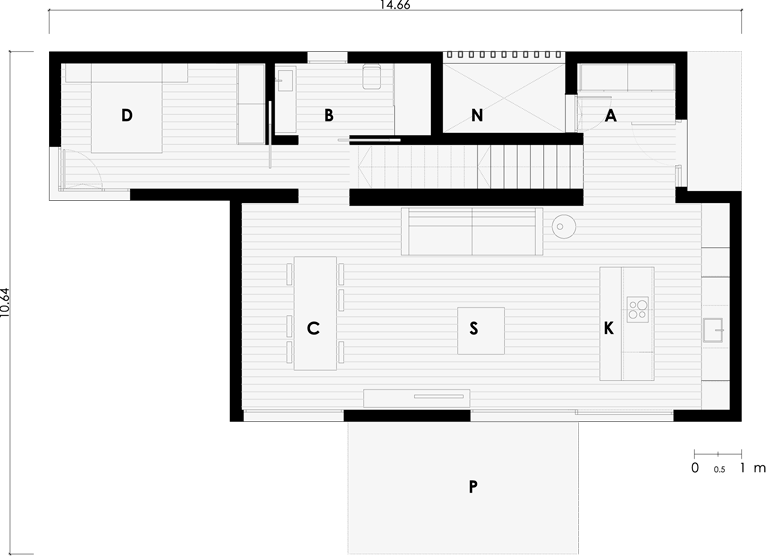
First Floor
After climbing the stairs, illuminated by large windows that connect it to the patio, we get into the upper floor. The master bedroom with en-suite bathroom and walk-in closet is located in a privileged position occupying the volume that seem to fly over the terrace of the first floor at the same time that generates a covered area on it.
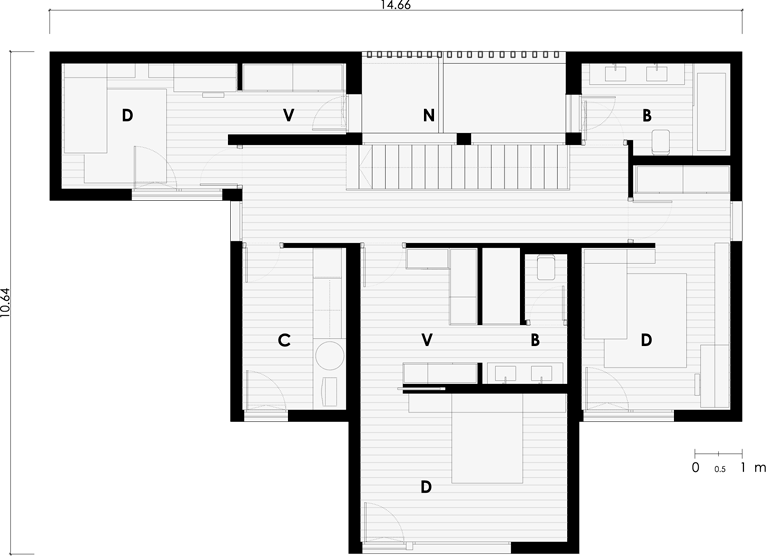
Quality details and premium finishes.
The large glass panels allow the spaces to establish a very fluid dialogue with the environment and blur the boundaries between indoors and outdoors. Spaces full of light, soft colours, and natural and warm textures provide a protective sensation where to feel peaceful when you get home.
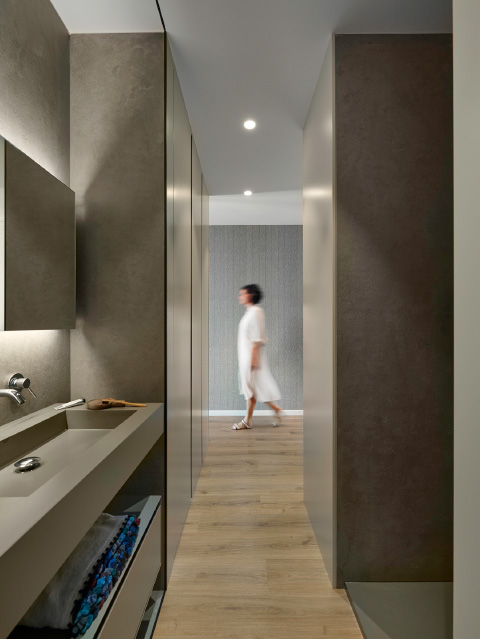
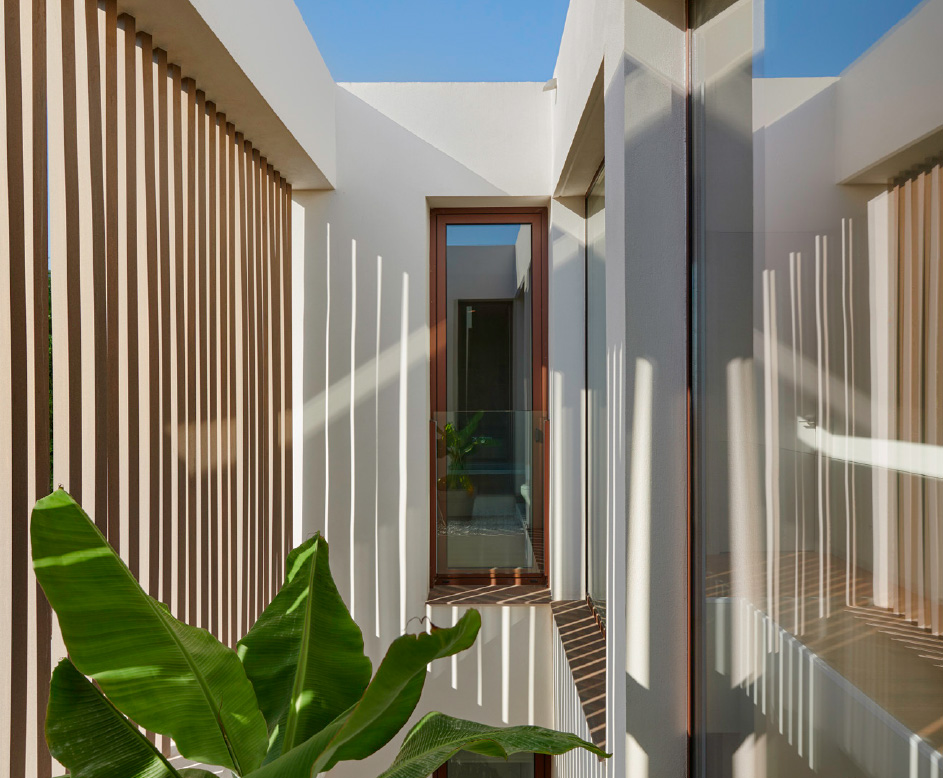
IMPLANTATION
Thanks to the inHAUS design ability we discovered the soul of the industrialized concrete houses with which the Valencian company works. A beauty in its design that comes alive by the time it’s inhabited and enjoyed in all its corners. In less than a year a house with a spectacular design is the setting for the home of a family in a coastal town in the province of Barcelona.

 Deutsch
Deutsch