Versatility and elegance in this modular home
Fertighaus mit einer kontrastreichen Fassade dank großformatiger schwarzer Feinsteinzeugfliesen.
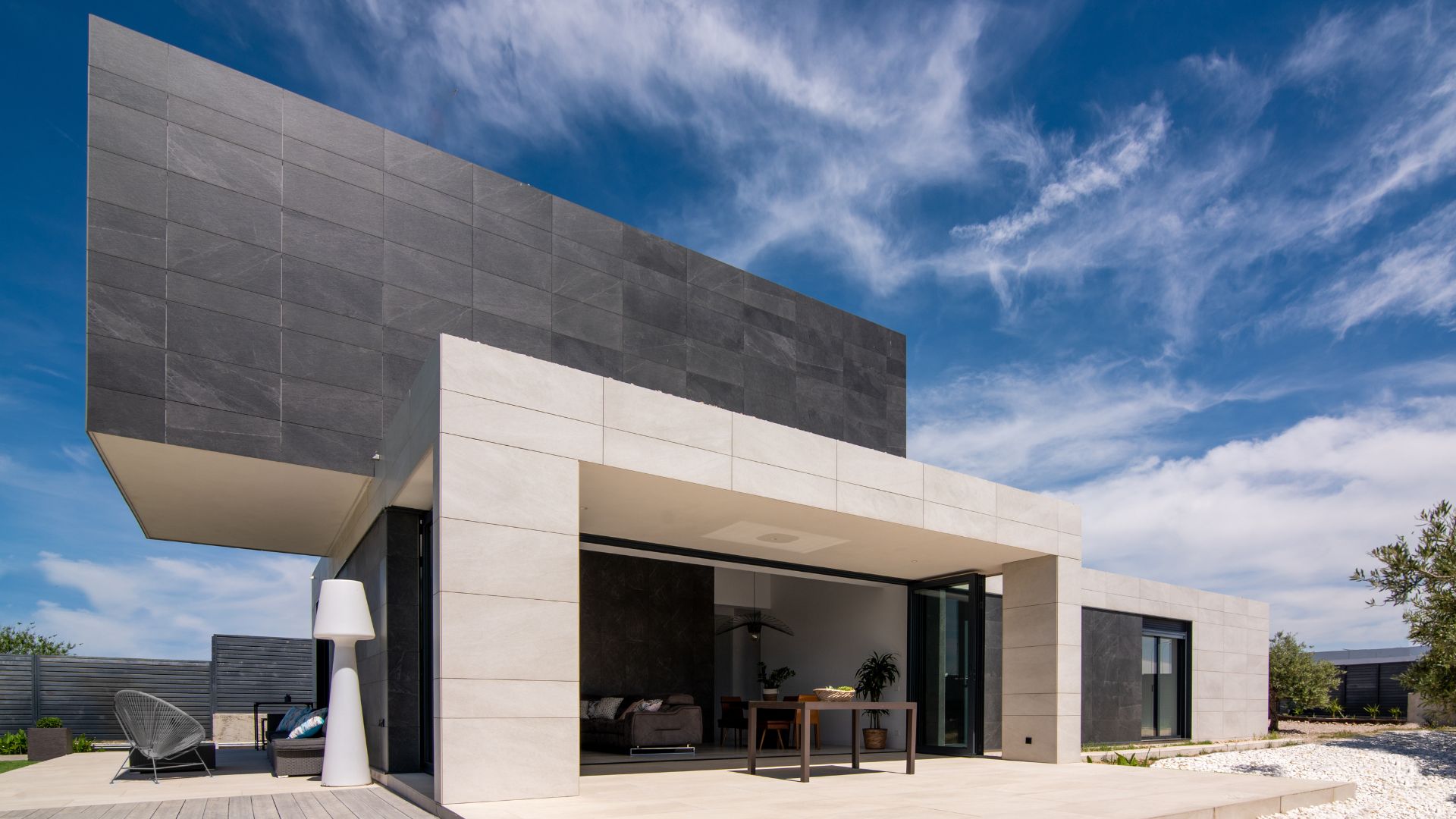
204
Versatility and elegance
in this modular home
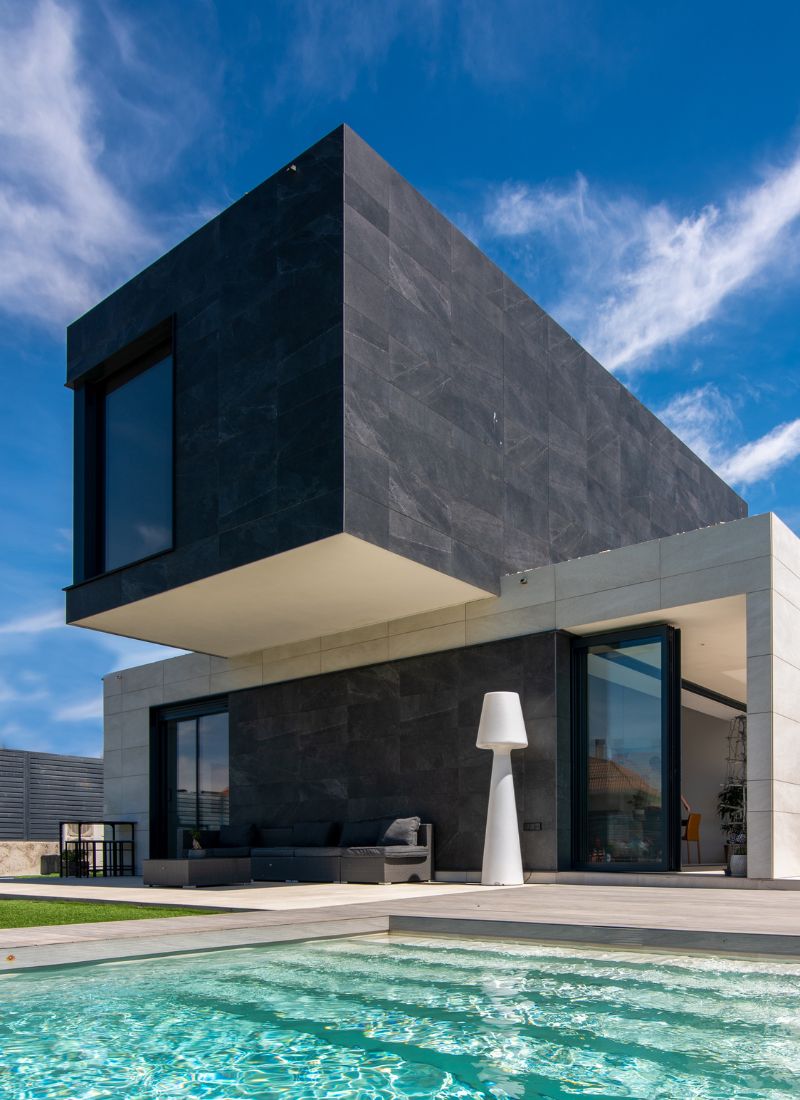
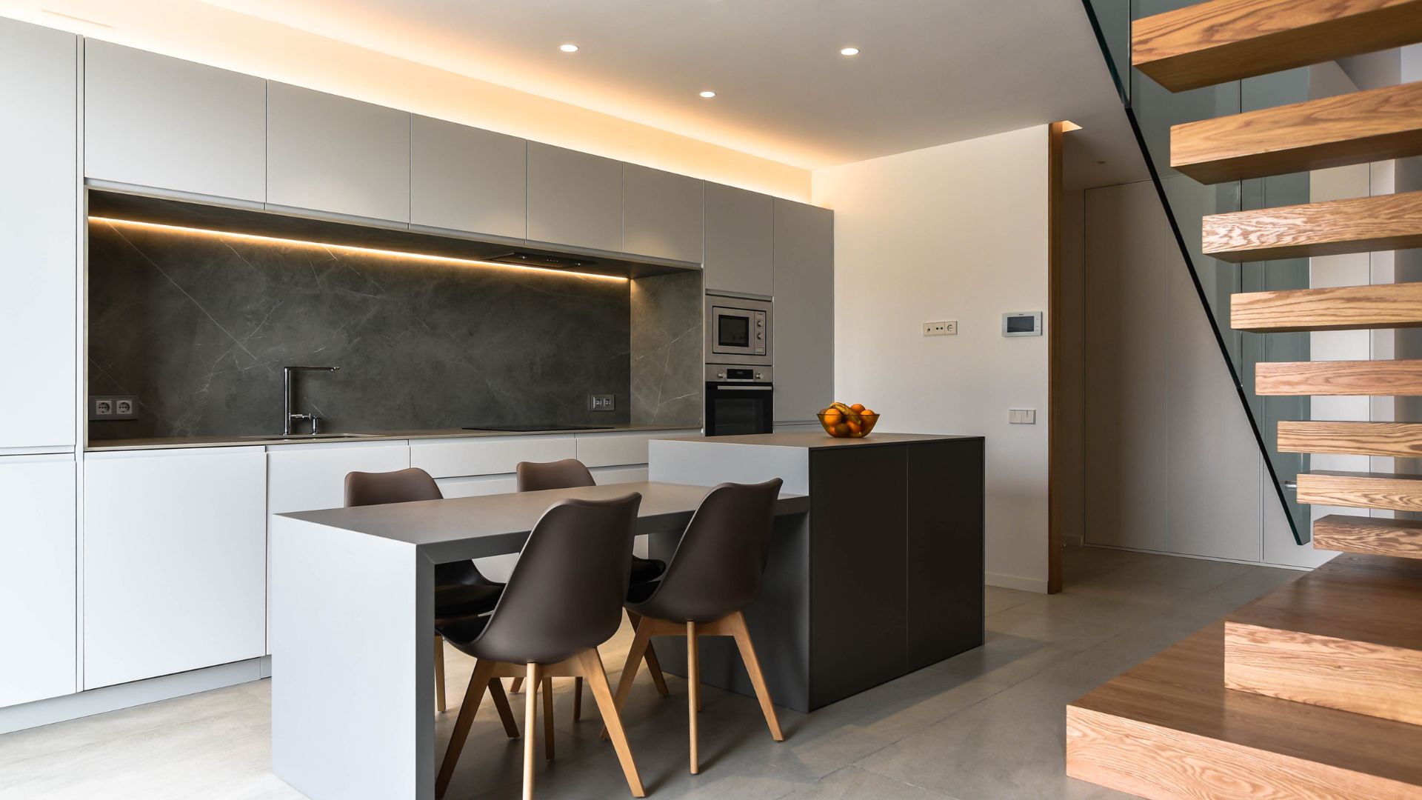
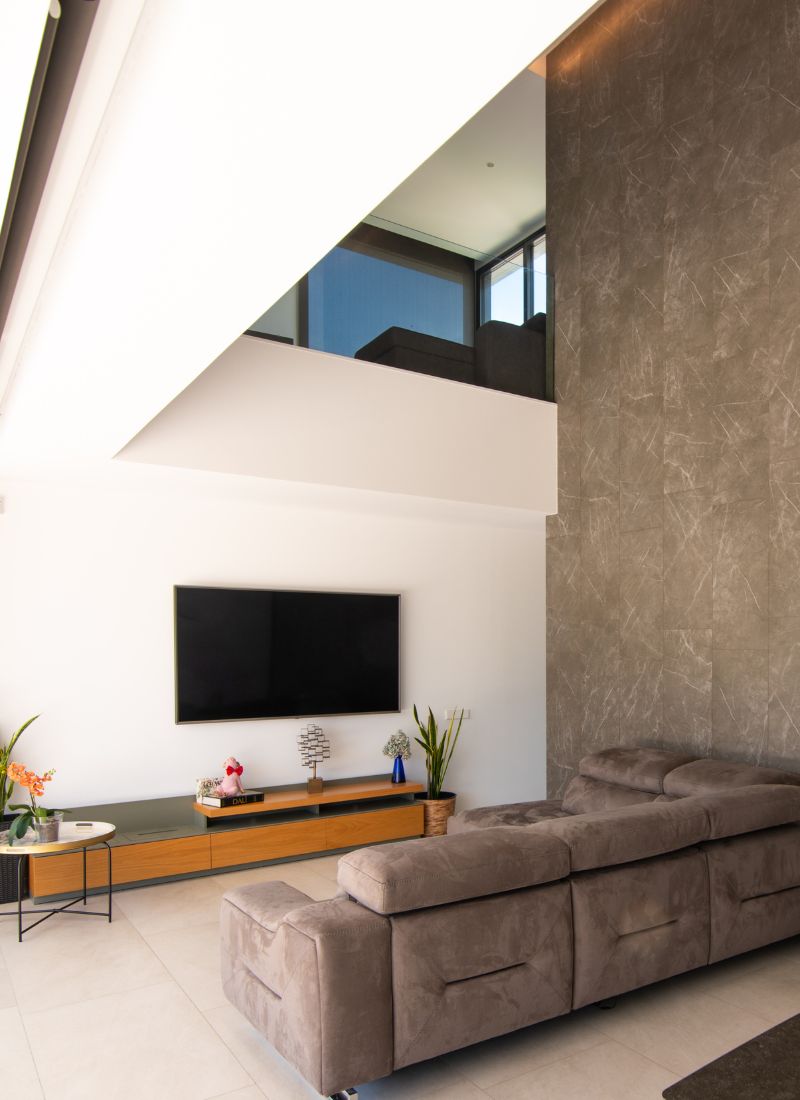
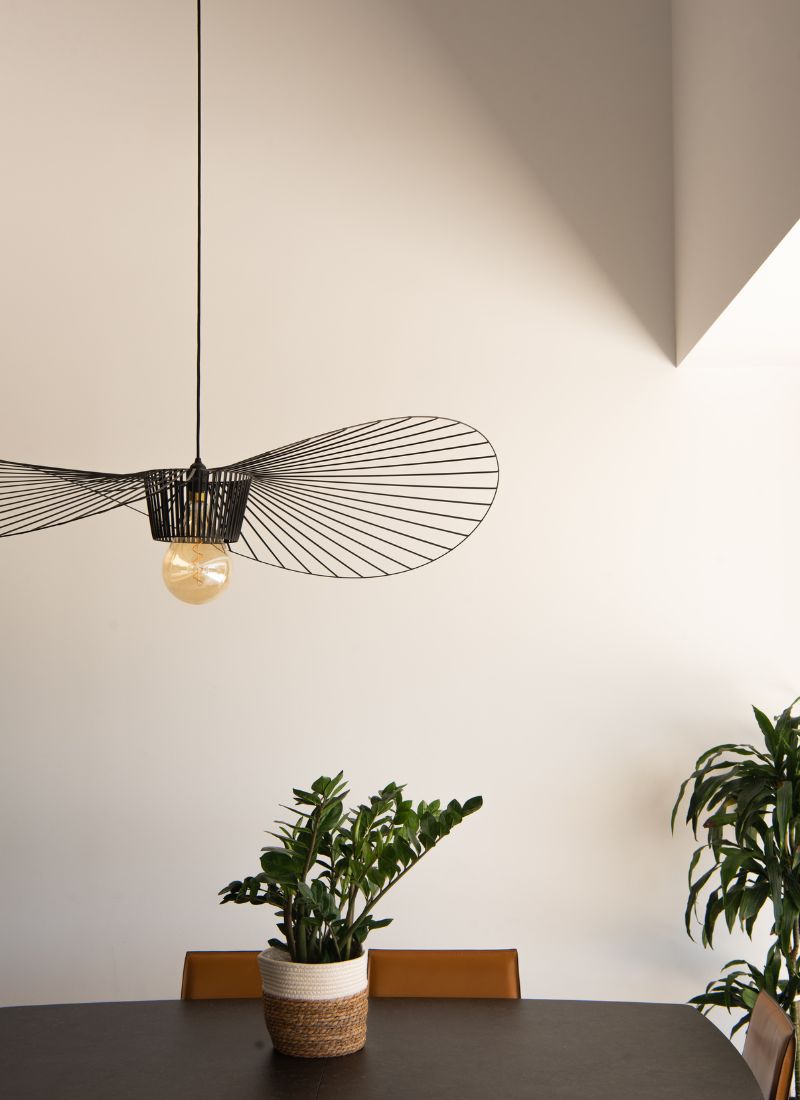
A modular house Germany style
This top-of-the-range modular home in a prominent Madrid community is characterised by luxurious finishes and details that ensure optimal liveability. The Rivas model not only offers simple adaptations that can transform it into an even more compact design, but is also a prime example of the versatility of the inHAUS catalogue: a house that adapts naturally to elongated plots. It fits both rectangular plots and, in this case, more irregular, even rhomboid shapes.
The living room has a double height that rises towards the study. And from this vantage point, towards the lower level, a strong visual effect is created towards the wall that looks out onto the terrace and appears to float freely above a large window.
This panoramic window, which is more than 7 metres high and comes from Technal’s Soleal line (as does the rest of the house), is another of this home’s main protagonists. Its six tilt and turn sashes and flush-mounted guides multiply the feeling of spaciousness.
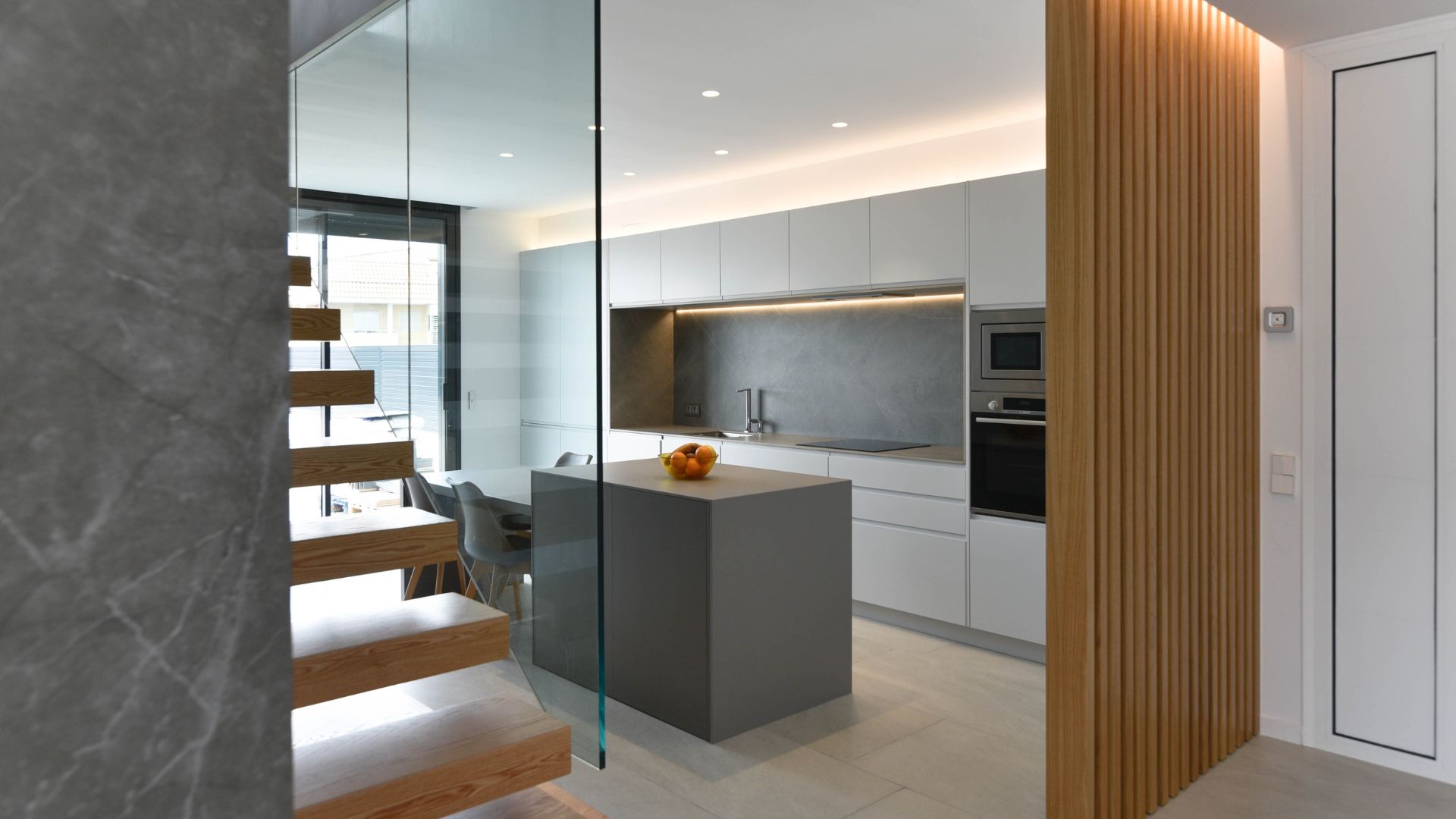
A functional concept
A central corridor becomes an axis that divides the ground floor of the house longitudinally and also allows a long view from one end of the house to the other, from its end to one of its most characteristic and outstanding elements: a staircase with a personalised aesthetic and multifunctional qualities.
The kitchen, designed by the prestigious Santos studio, one of inHAUS’s main partners, has a breakfast table overlooking the pool area. This room is the connection to the upper floor, where there is a large study where you can work at home in the best lighting.
The staircase built on a landing and the wall with its cantilevered steps serve as a partition between the kitchen and living room. The oak steps lend absolute elegance to the ensemble, which is protected by glass anchored to the ceiling like a transparent, suspended shield.
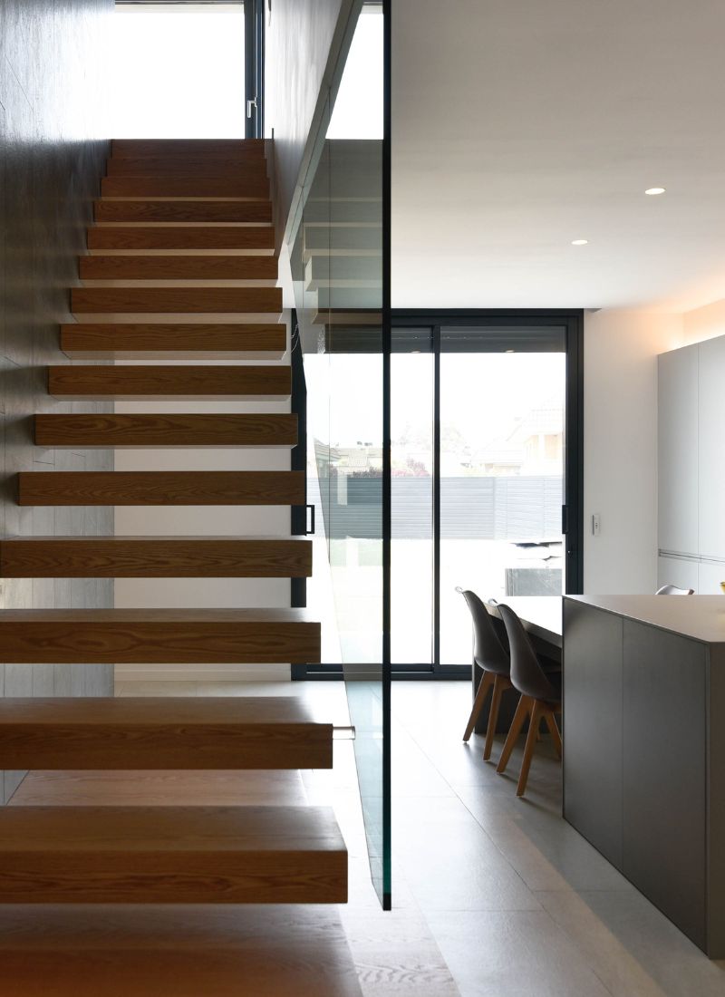
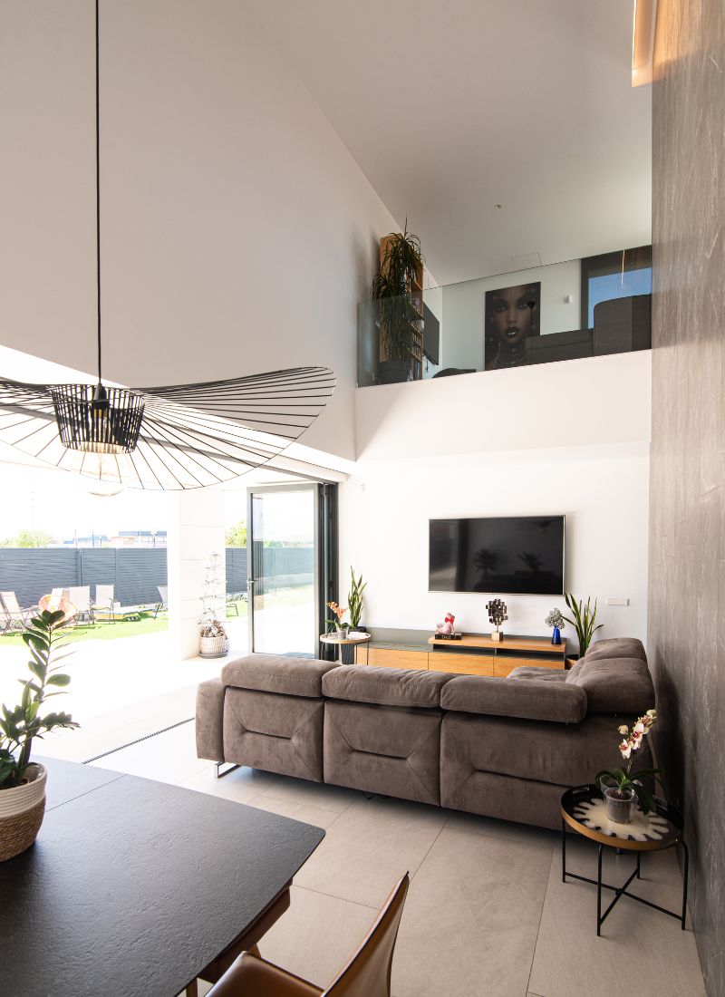
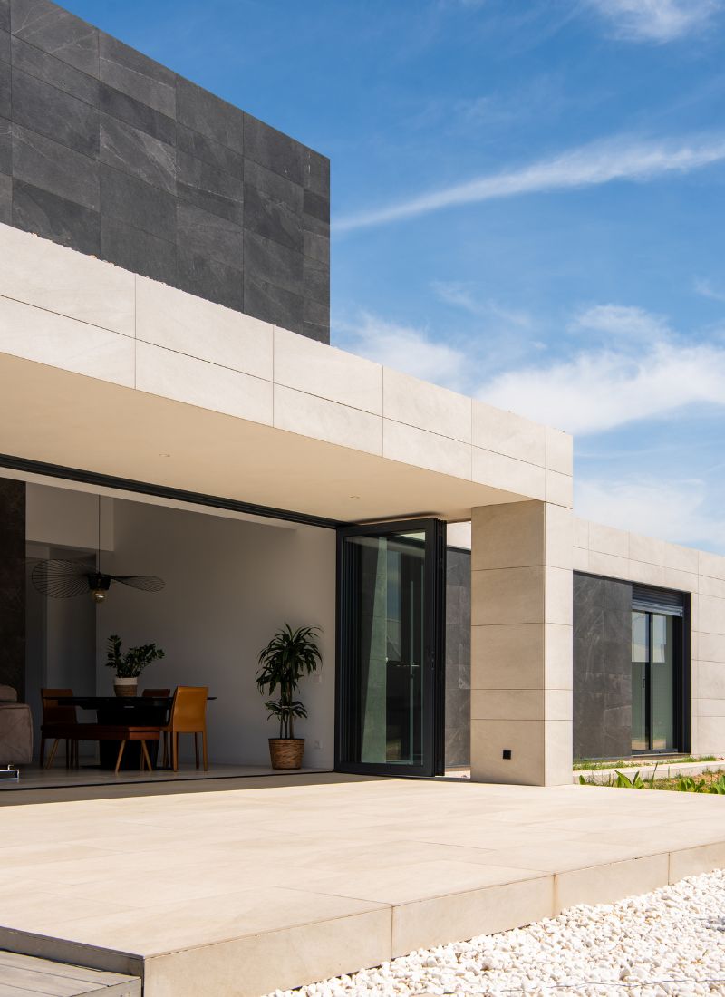
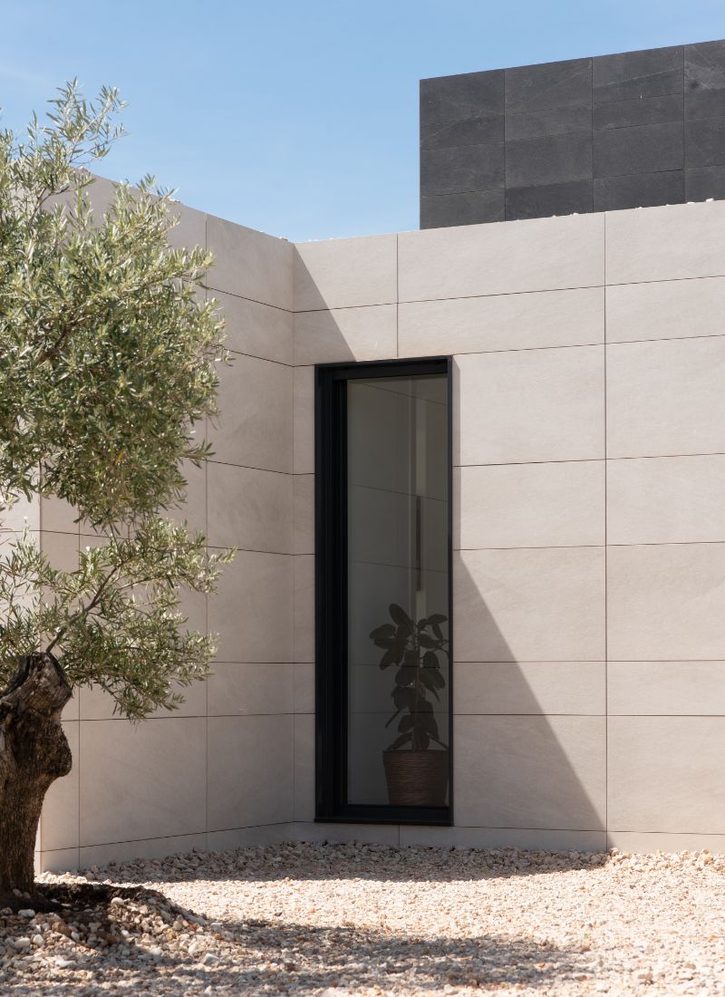
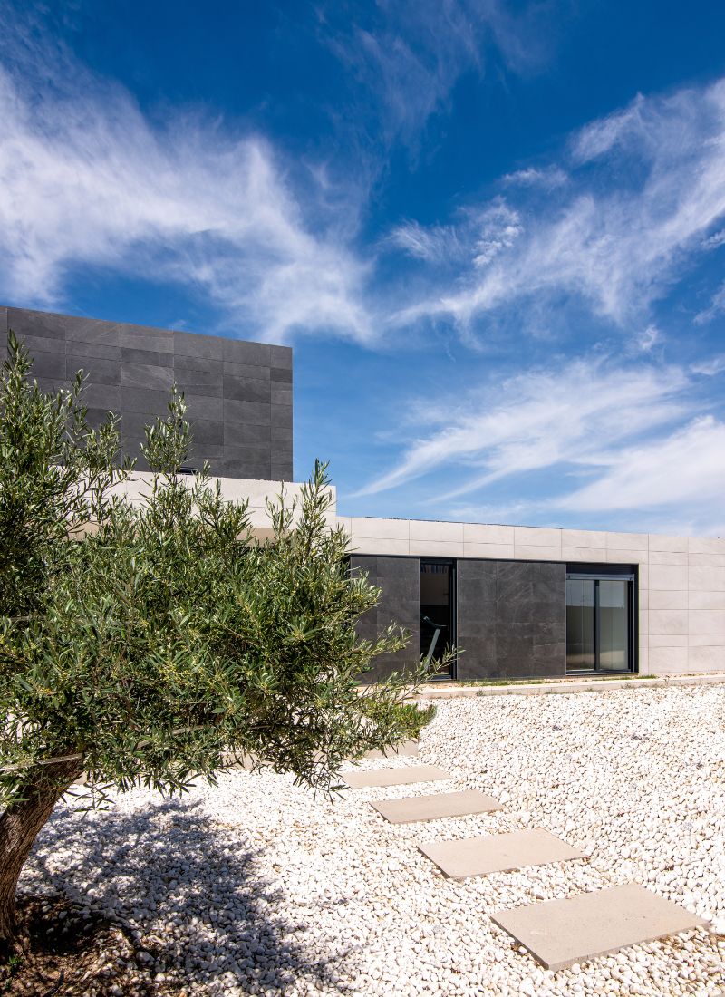
On-site assembly
This house from the inHAUS catalogue consists of a total of five modules and a canopy and was a great help in realising it on a practically flat plot.
Plan and layout
The O-shaped floor plan of this Rivas model home and its compact volumes offer very clean lines, with a cantilevered upper floor that looks out onto the terrace. This design and the exterior ceramic cladding in anthracite and sand give this modular detached house a modern and elegant look.
Ground floor
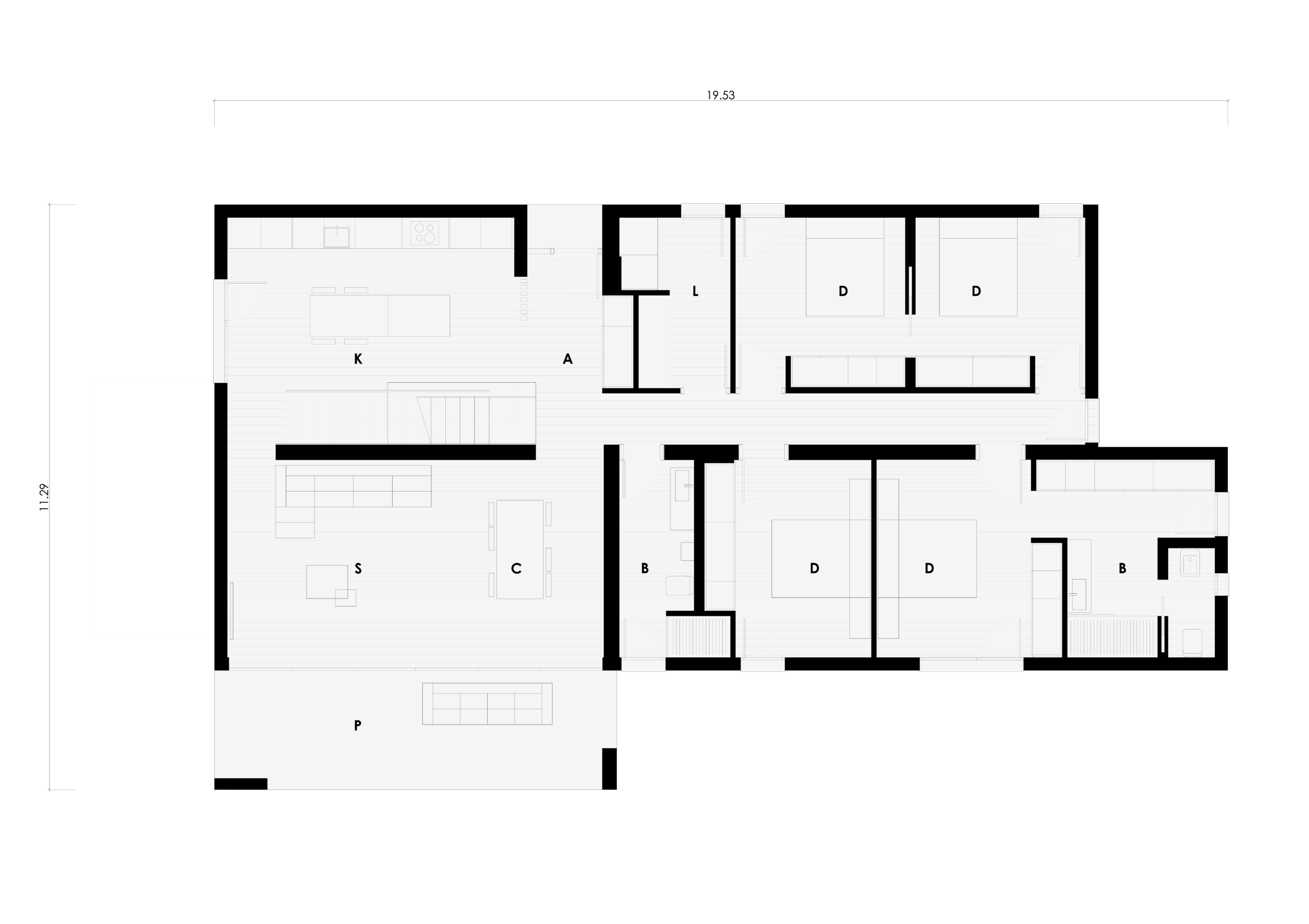
First floor
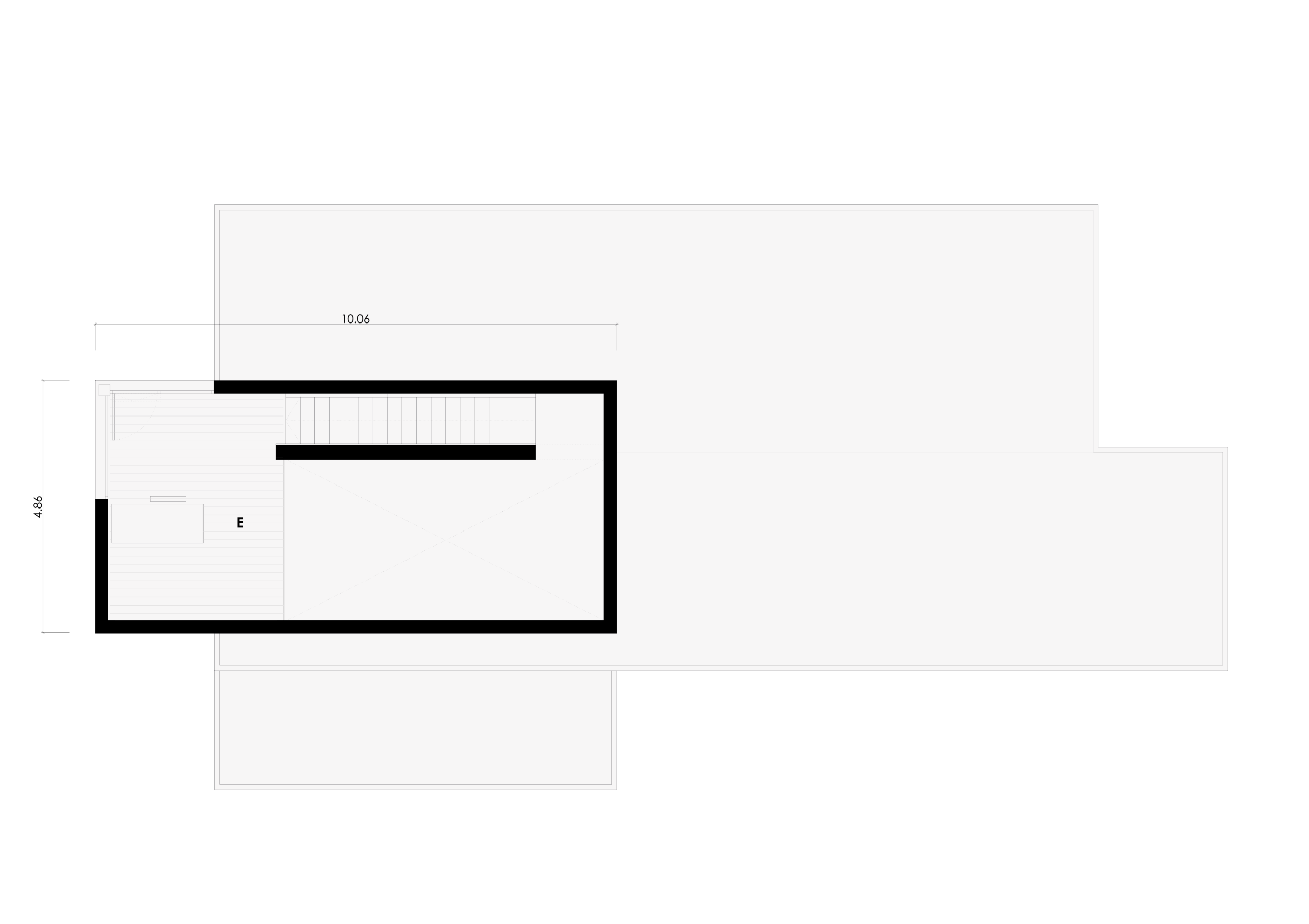
Contact us
Please do not hesitate to contact us for more information, to request a customised quote or to make an enquiry, whether you are a private individual or an entrepreneur.
CONTACT FORM
"*" indicates required fields
Consult models and prices
In our catalogue 111 you can choose from over a hundred models of houses. Register to access information and prices of all models.
REGISTER
"*" indicates required fields

 Deutsch
Deutsch